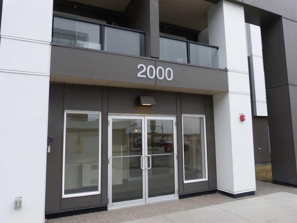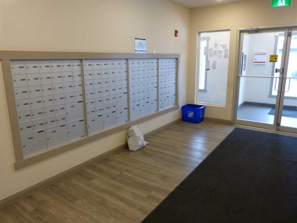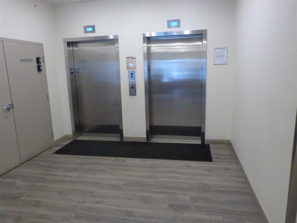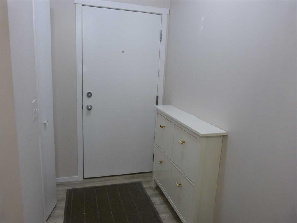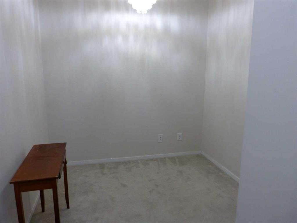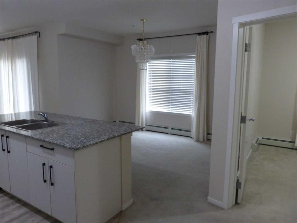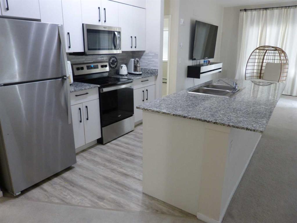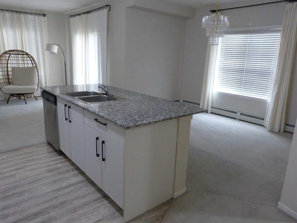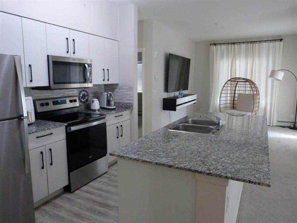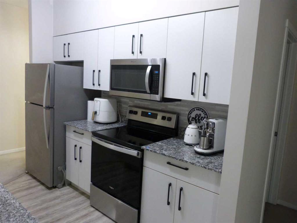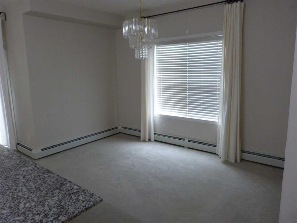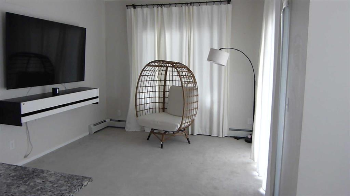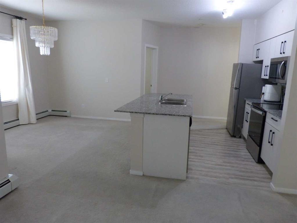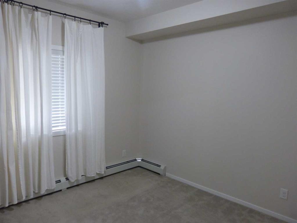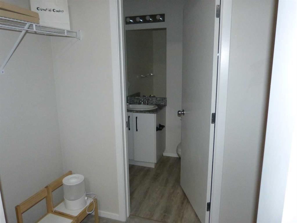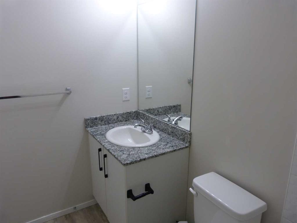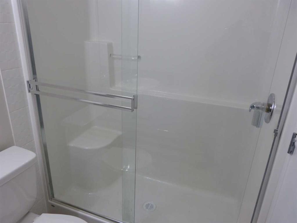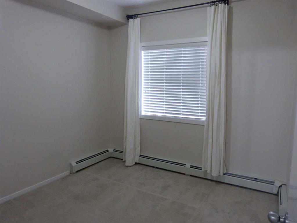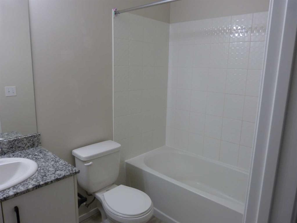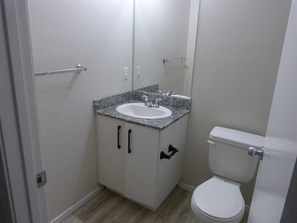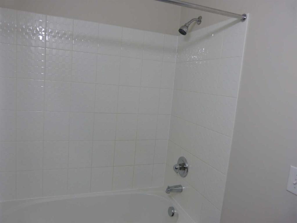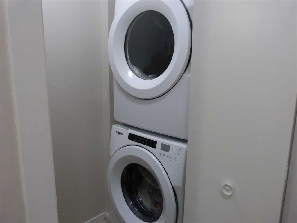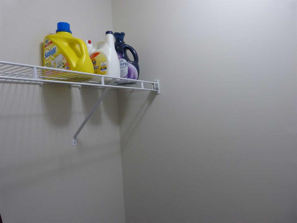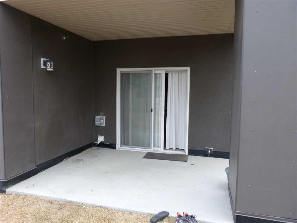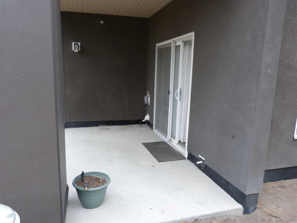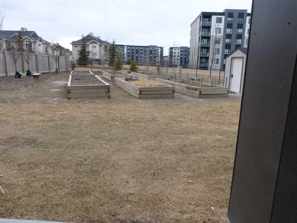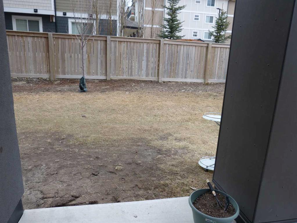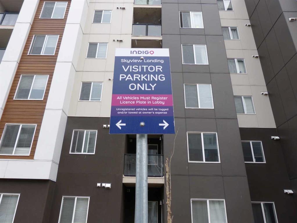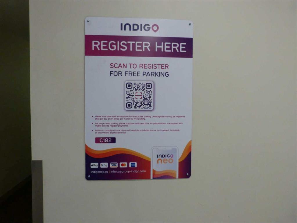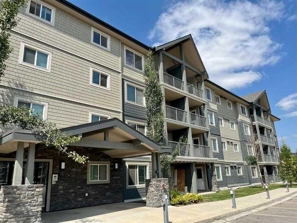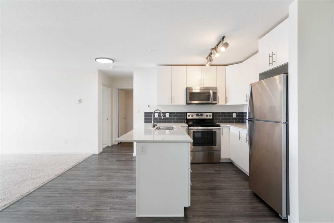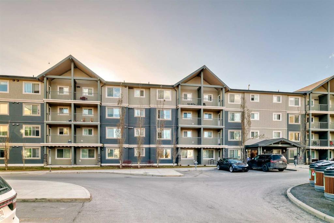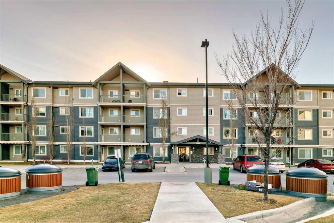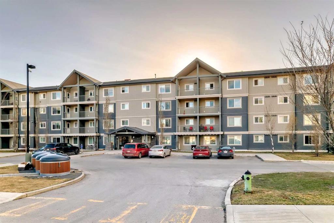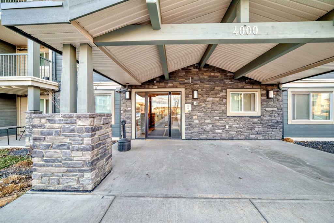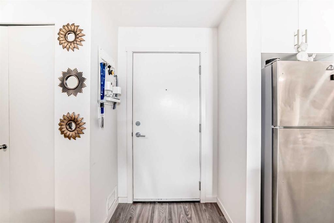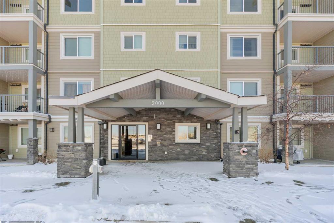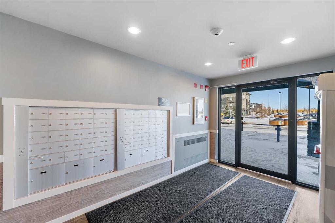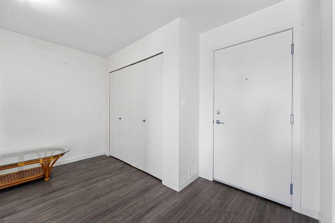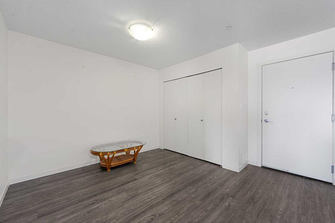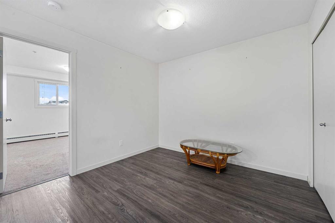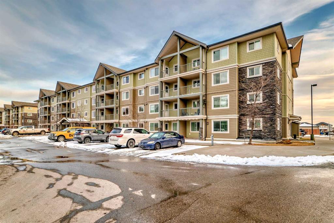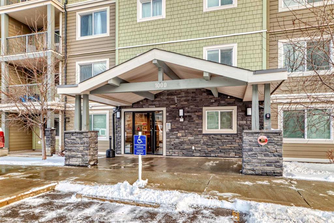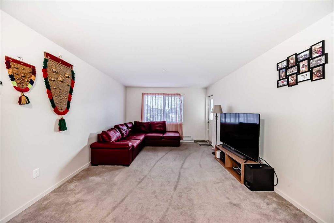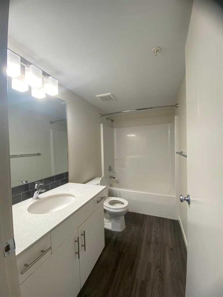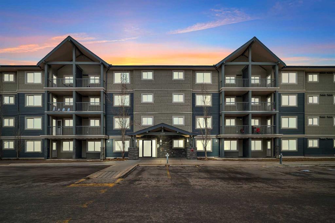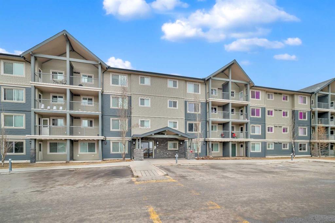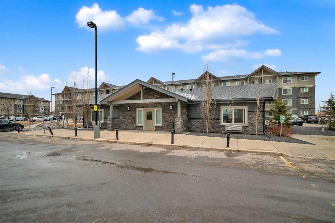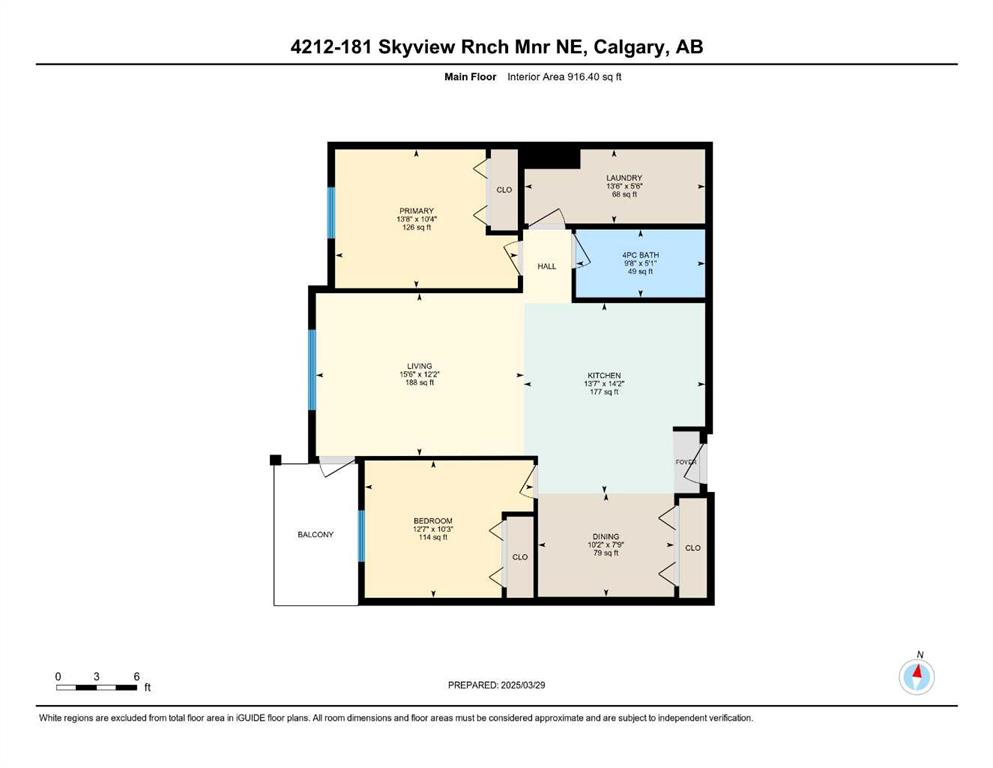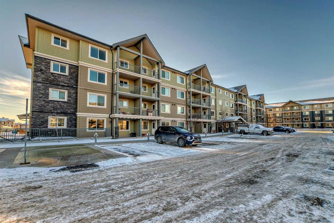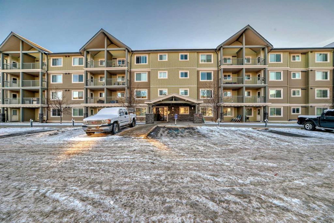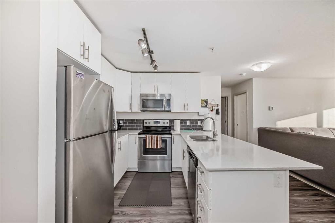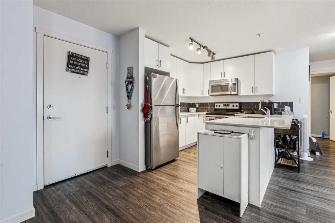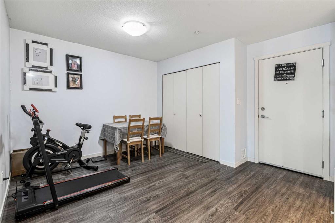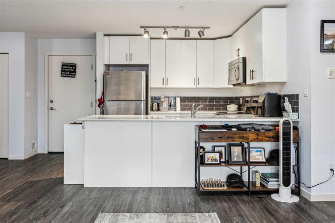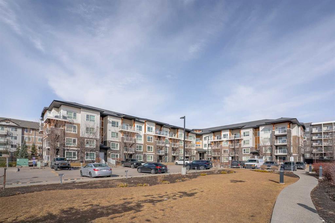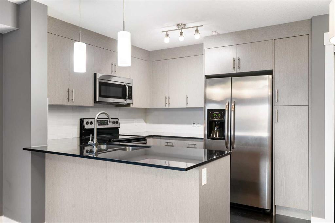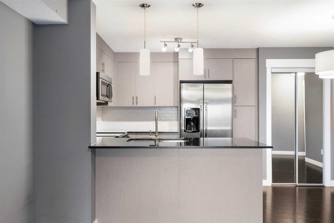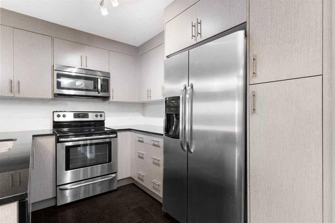2102, 4641 128 Avenue NE
Calgary T3N 1T3
MLS® Number: A2206523
$ 360,000
2
BEDROOMS
2 + 0
BATHROOMS
916
SQUARE FEET
2020
YEAR BUILT
Skyview Landing offers this main floor corner apartment with two bedrooms, two baths and Den/Flex room. The open concept kitchen features stainless appliances, granite counters, and a large island with breakfast bar. The open space brings in lots of natural light to the spacious dining room and living room. The Primary bedroom features a walk-through closet to an ensuite bath with walk-in shower; the second bedroom is just across the hall from the main four piece bath. The in suite laundry room offers a stacked front load washer/dryer combination with extra storage space. The outdoor covered patio gives access to the outside community garden without using the main entrance. Parking is underground and heated, and there is visitor parking outside. Access to Deerfoot Trail, Stoney Trail and Metis Trail is just minutes away. Close to shopping, transit and schools, makes this an ideal home location.
| COMMUNITY | Skyview Ranch |
| PROPERTY TYPE | Apartment |
| BUILDING TYPE | High Rise (5+ stories) |
| STYLE | Single Level Unit |
| YEAR BUILT | 2020 |
| SQUARE FOOTAGE | 916 |
| BEDROOMS | 2 |
| BATHROOMS | 2.00 |
| BASEMENT | |
| AMENITIES | |
| APPLIANCES | Dishwasher, Electric Range, Microwave Hood Fan, Refrigerator, Washer/Dryer Stacked, Window Coverings |
| COOLING | None |
| FIREPLACE | N/A |
| FLOORING | Carpet, Vinyl Plank |
| HEATING | Baseboard |
| LAUNDRY | In Unit, See Remarks |
| LOT FEATURES | |
| PARKING | Underground |
| RESTRICTIONS | Pet Restrictions or Board approval Required |
| ROOF | |
| TITLE | Fee Simple |
| BROKER | Royal LePage Solutions |
| ROOMS | DIMENSIONS (m) | LEVEL |
|---|---|---|
| Living Room | 10`11" x 11`3" | Main |
| Dining Room | 6`10" x 12`7" | Main |
| Kitchen | 9`10" x 9`9" | Main |
| Bedroom - Primary | 10`8" x 10`11" | Main |
| Bedroom | 10`0" x 9`8" | Main |
| 3pc Ensuite bath | 4`11" x 7`3" | Main |
| 4pc Bathroom | 4`11" x 7`10" | Main |
| Flex Space | 7`11" x 4`9" | Main |

