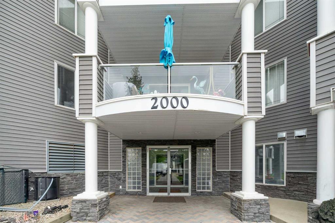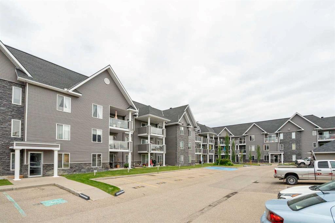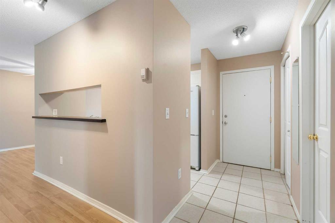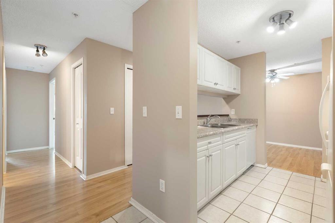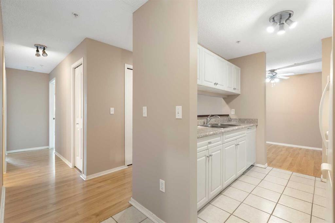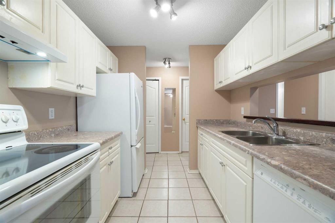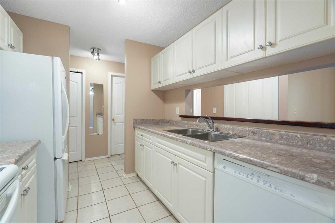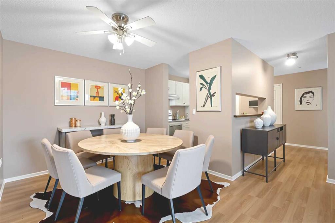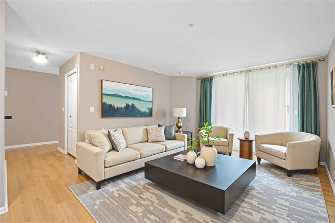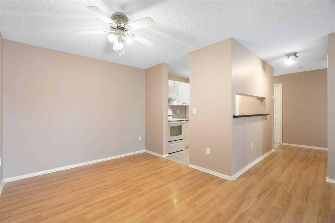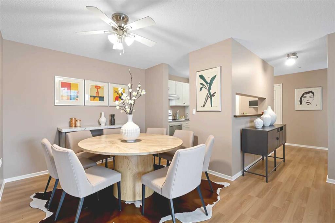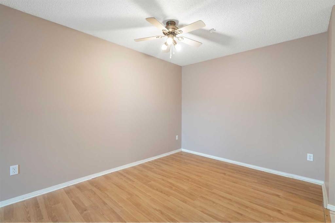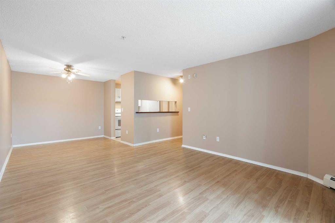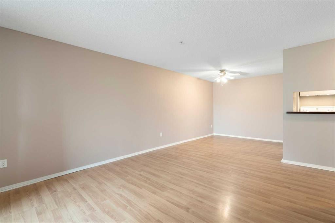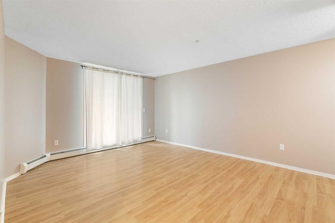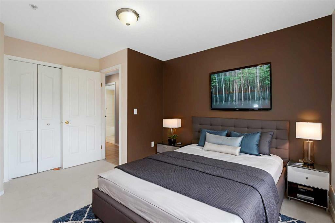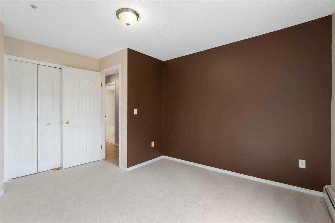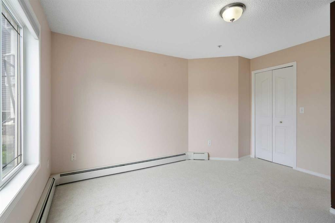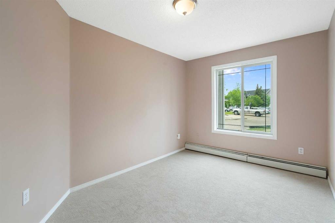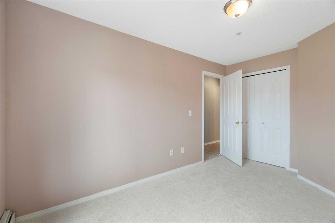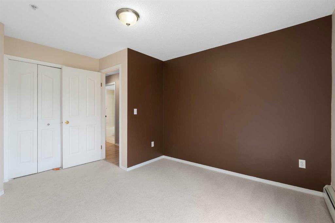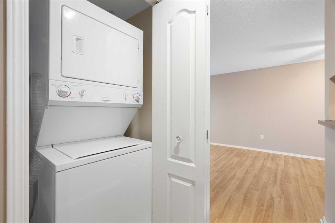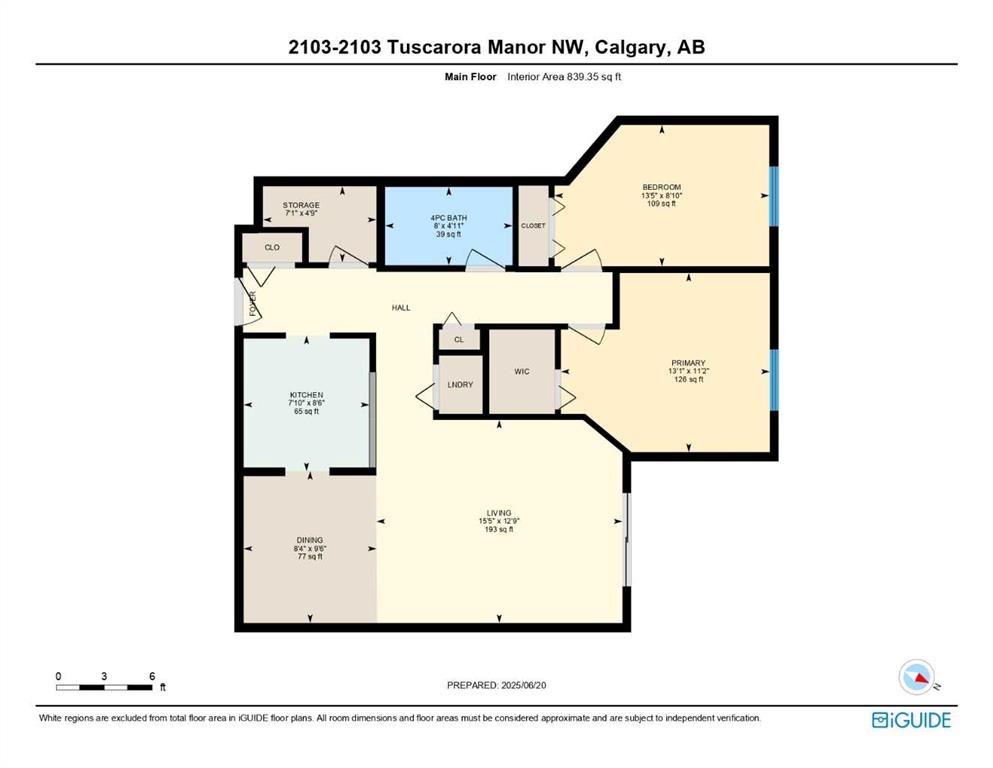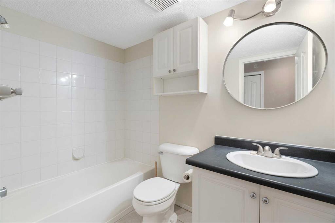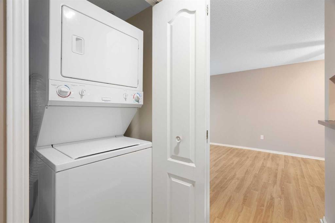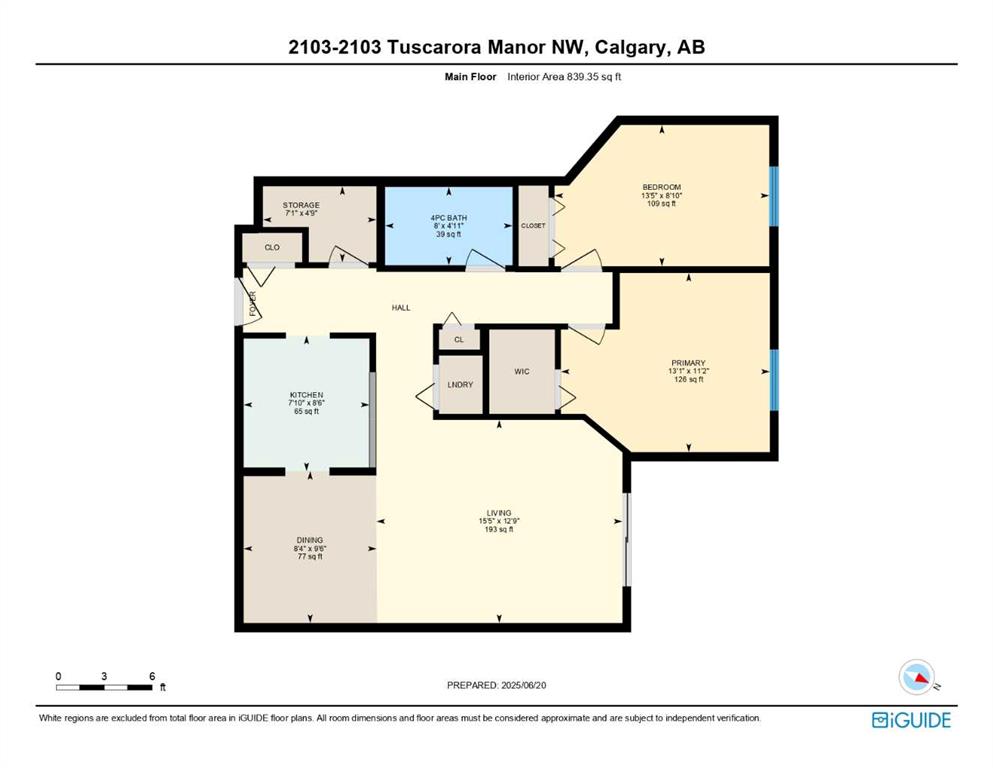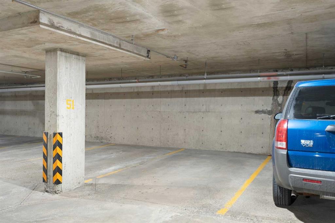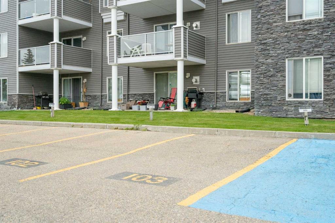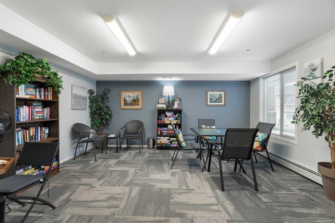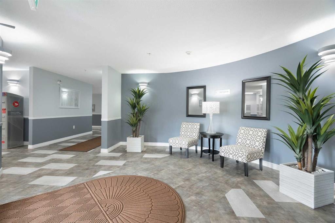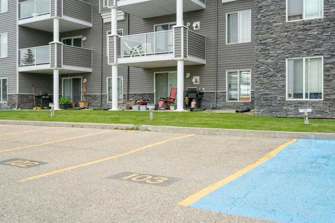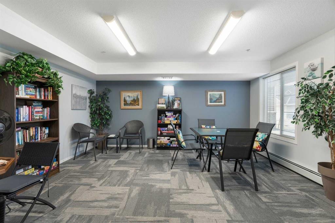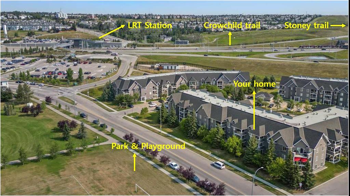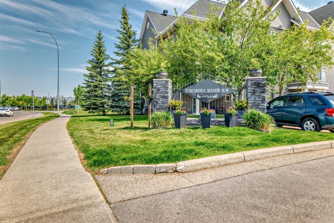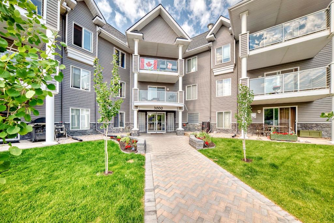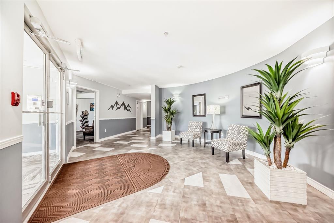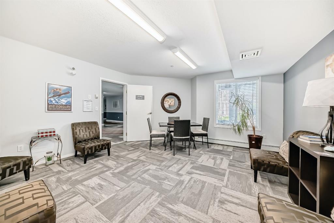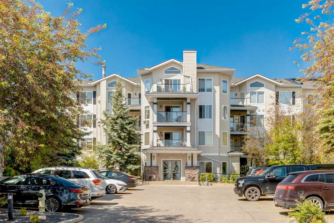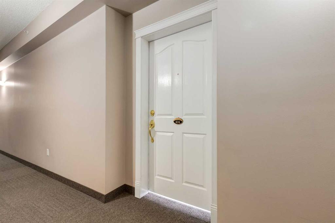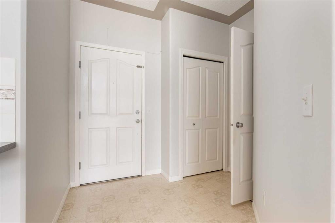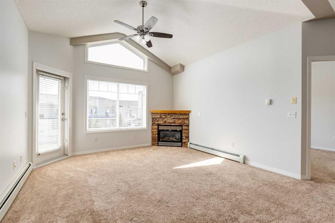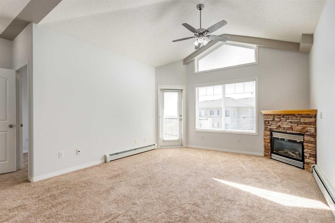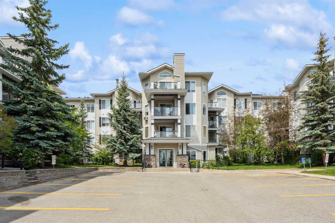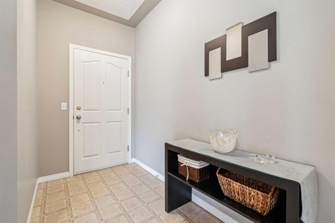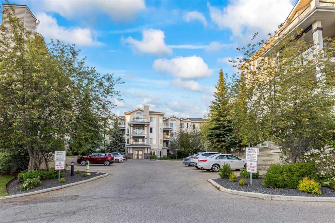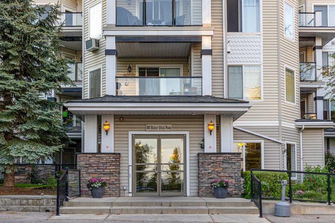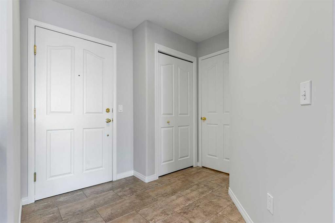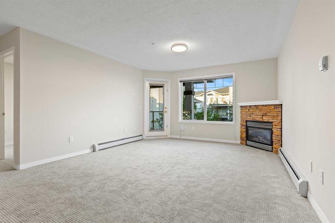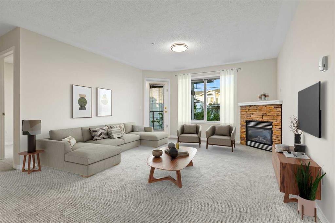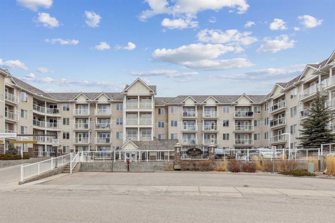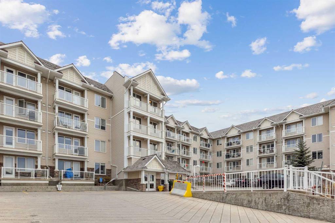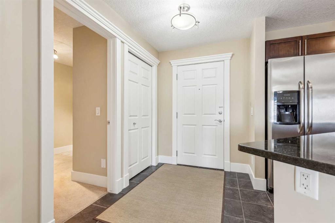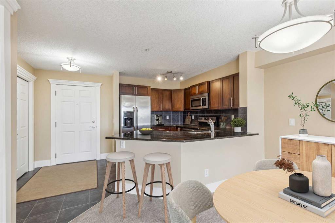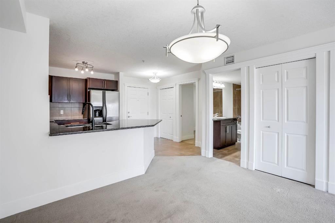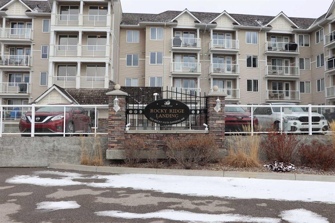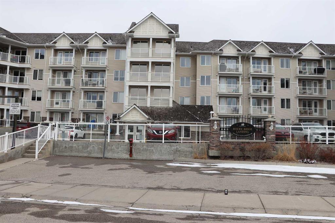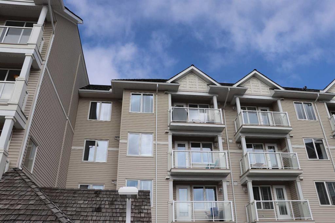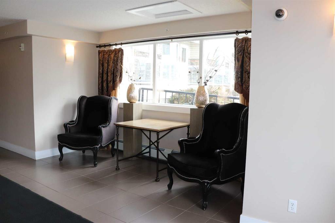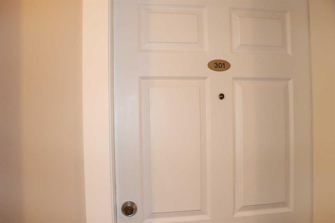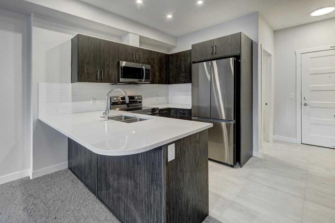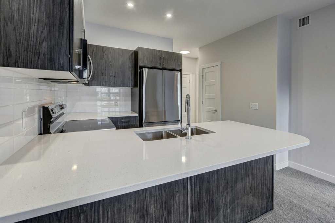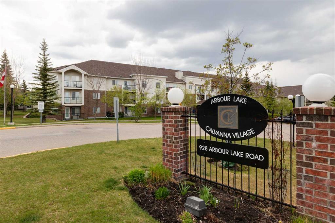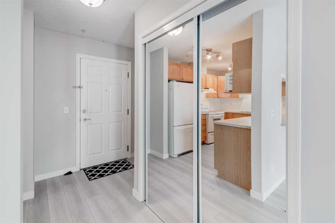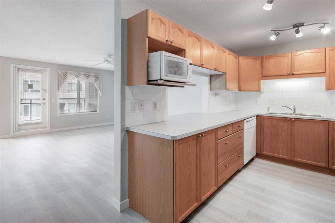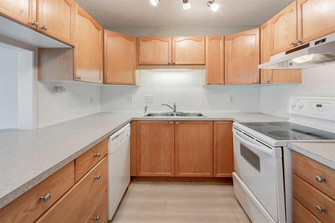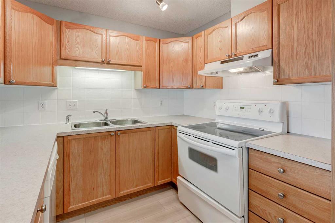2103, 2103 Tuscarora Manor NW
Calgary T3L 2J9
MLS® Number: A2233473
$ 319,900
2
BEDROOMS
1 + 0
BATHROOMS
840
SQUARE FEET
1999
YEAR BUILT
2 parking stalls, 4 min walk to Tuscany C-Train Station, Fast access to Stoney Trail and travel west to the mountains and Cochrane via Highway 1A. 2 bedrooms, 1 bathroom ground floor apartment. No shared walls with other apartments. Laminate floors in living room and hallways, tile in kitchen and bath. Brand new carpet in the bedrooms. Newly painted throughout to make this apartment move-in ready. Walk or cycle the community and enjoy the mountain views and all the amenities it has to offer including many walking and cycling paths as well as parks and playgrounds within a few minutes' walk of your new home. There are several community schools and daycare options as well as convenient access to shopping at Tuscany shopping Centre with Sobeys, Starbucks and more. The unit front entry has a closet and a generous storage room that is perfect for storing that extra stuff. The galley kitchen offers good counter space for meal prep and lots of cabinet for storage. The spacious living room has natural light from large sliding doors opening onto the outdoor patio. The convenient dining space is a perfect size and flexible to expand as needed. There is the added convenience of in-suite laundry with a stacking washer and dryer. Both bedrooms feature large windows that allow plenty of natural light. The primary bedroom has a walk-in closet. With 2 parking stalls, one titled underground and one assigned surface stall, plus the convenience to the C-Train and quick access to major thoroughfares, this is an ideal unit for a first-time buyer or an investor who is sure to keep it occupied.
| COMMUNITY | Tuscany |
| PROPERTY TYPE | Apartment |
| BUILDING TYPE | Low Rise (2-4 stories) |
| STYLE | Single Level Unit |
| YEAR BUILT | 1999 |
| SQUARE FOOTAGE | 840 |
| BEDROOMS | 2 |
| BATHROOMS | 1.00 |
| BASEMENT | |
| AMENITIES | |
| APPLIANCES | Dishwasher, Range, Range Hood, Refrigerator, Washer/Dryer Stacked |
| COOLING | None |
| FIREPLACE | N/A |
| FLOORING | Carpet, Ceramic Tile, Laminate |
| HEATING | Baseboard, Natural Gas |
| LAUNDRY | In Unit |
| LOT FEATURES | |
| PARKING | Additional Parking, Guest, Heated Garage, Plug-In, Stall, Underground |
| RESTRICTIONS | None Known |
| ROOF | |
| TITLE | Fee Simple |
| BROKER | RE/MAX Real Estate (Mountain View) |
| ROOMS | DIMENSIONS (m) | LEVEL |
|---|---|---|
| 4pc Bathroom | 0`0" x 0`0" | Main |
| Kitchen | 8`6" x 7`10" | Main |
| Living Room | 12`9" x 15`5" | Main |
| Dining Room | 9`6" x 8`4" | Main |
| Bedroom - Primary | 11`2" x 13`1" | Main |
| Bedroom | 8`10" x 13`5" | Main |
| Storage | 4`9" x 7`1" | Main |

