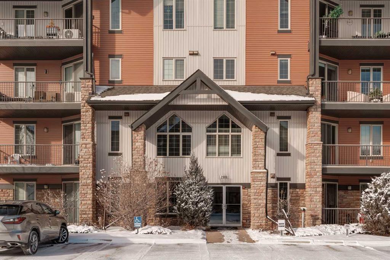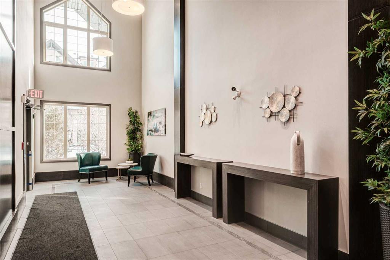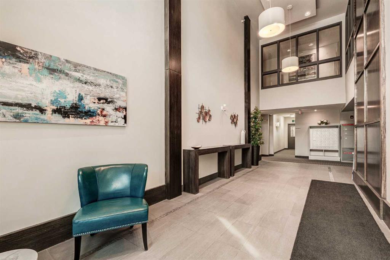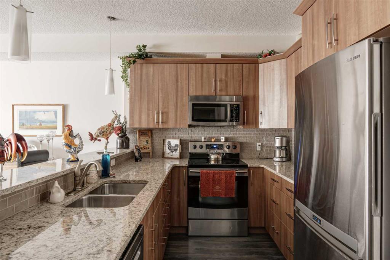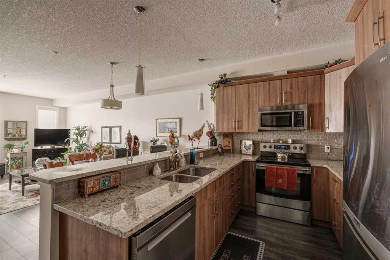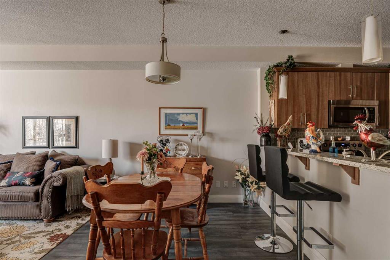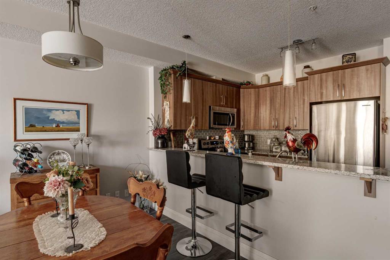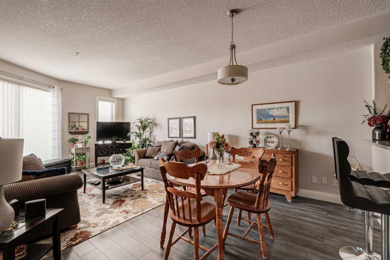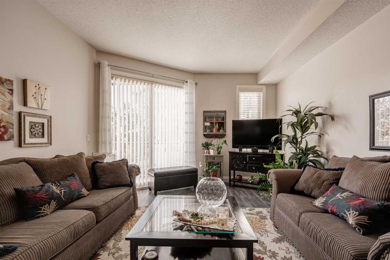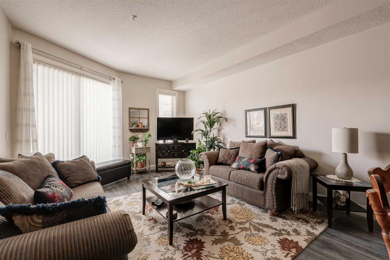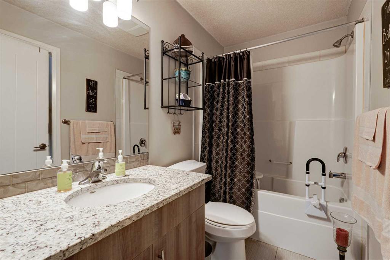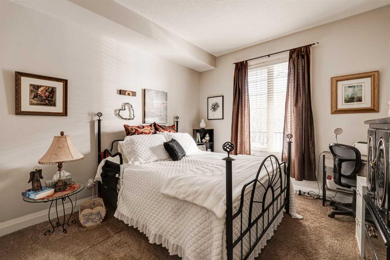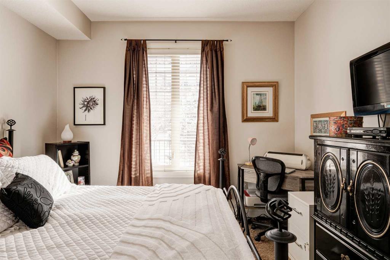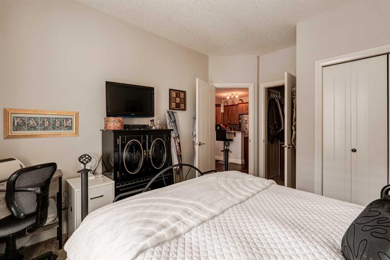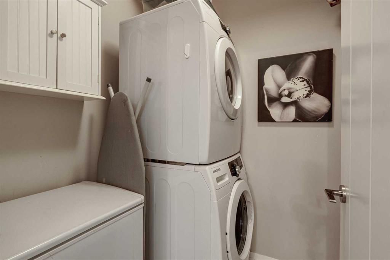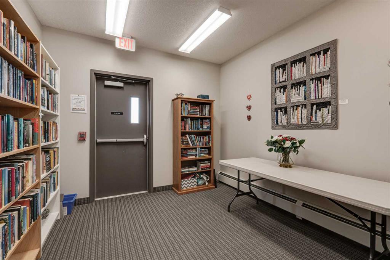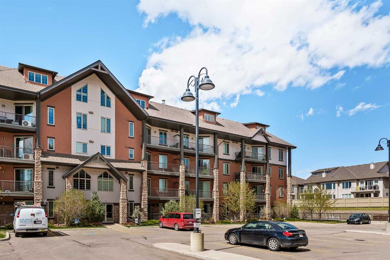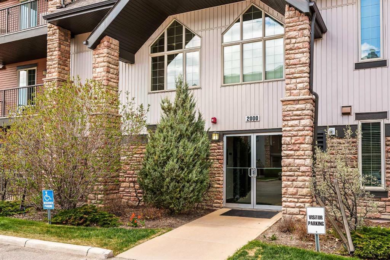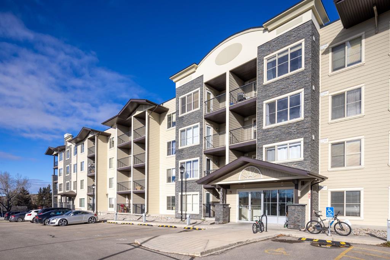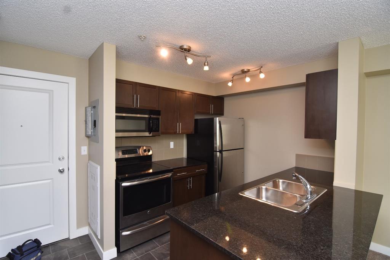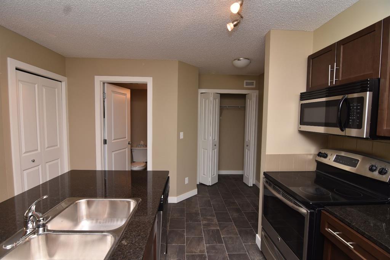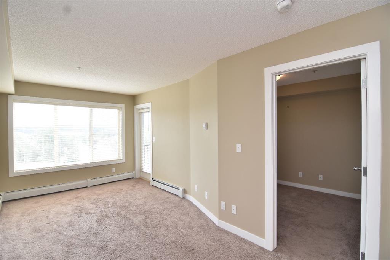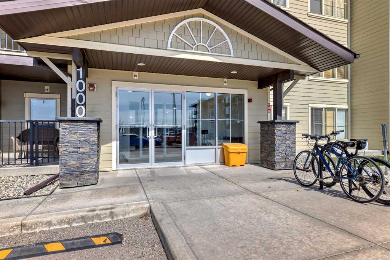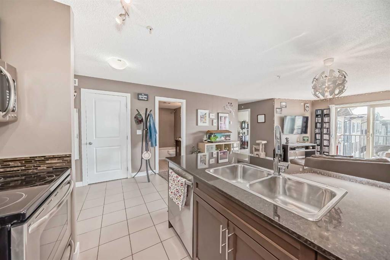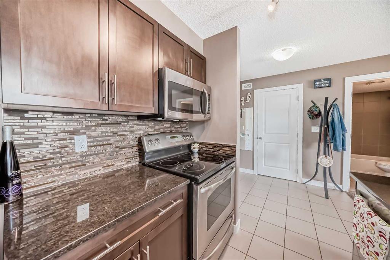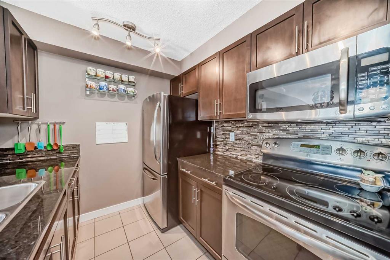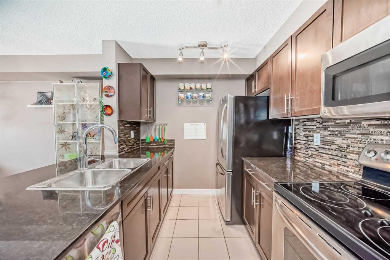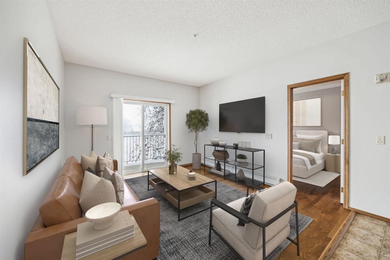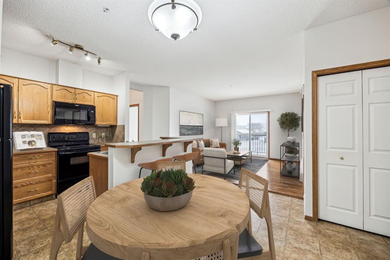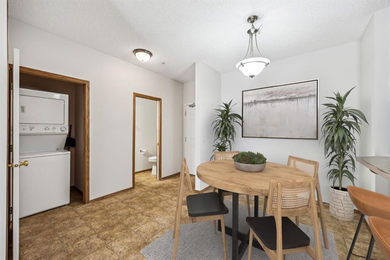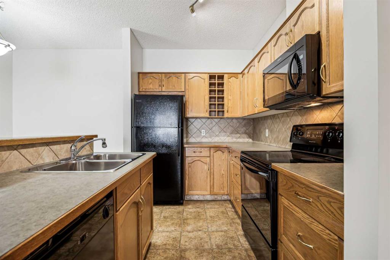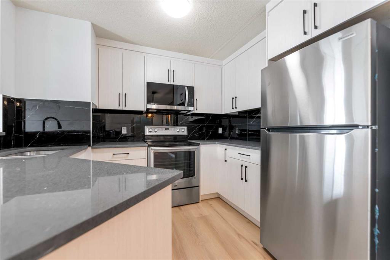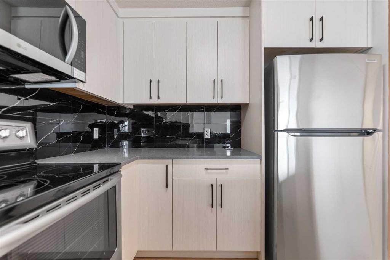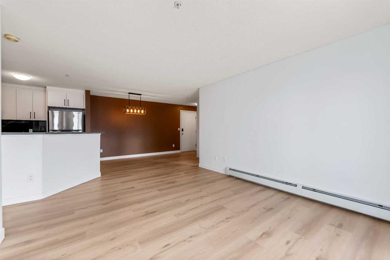2106, 15 Sunset Square
Cochrane T4C 0E7
MLS® Number: A2193235
$ 284,900
1
BEDROOMS
1 + 0
BATHROOMS
663
SQUARE FEET
2009
YEAR BUILT
Looking to downsize, upsize or just plain old resize? This one bedroom, one bathroom unit in coveted Homestead Village in Sunset Heights might just fit the bill! This unit was the former show suite and is beautifully appointed . The open floor plan of the primary rooms offers ample space for both a dining and living room with access to a private east facing patio with the morning sunlight. The well appointed kitchen has a full size refrigerator, oven and built-in microwave/hoodfan & dishwasher. The primary bedroom is spacious and has lots of space for dressers and side tables and had a good size walk-in close and a cheater door to the 4 piece bathroom with soaker tub. A good size storage room in the unit provides extra storage and in-suite laundry with full size machines. This unit comes with a titled parking in the heated indoor parkade and an additional assigned storage unit . There is communal bike storage and additional large storage is offered based on availability. This secured building is well maintained and has an owner occupancy rate of over 85% The pet policy based on the condo bylaws states under 10kgs with a max shoulder height of 36 cm's and is based on board approval. No short term rental allowed. Close to restaurants, a convenience store and gas station , liquor store and professional offices, this unit is a must to view.
| COMMUNITY | Sunset Ridge |
| PROPERTY TYPE | Apartment |
| BUILDING TYPE | Low Rise (2-4 stories) |
| STYLE | Apartment |
| YEAR BUILT | 2009 |
| SQUARE FOOTAGE | 663 |
| BEDROOMS | 1 |
| BATHROOMS | 1.00 |
| BASEMENT | None |
| AMENITIES | |
| APPLIANCES | Dishwasher, Electric Oven, Microwave Hood Fan, Refrigerator, Washer/Dryer, Window Coverings |
| COOLING | None |
| FIREPLACE | N/A |
| FLOORING | Carpet, Laminate, Linoleum |
| HEATING | In Floor, Natural Gas |
| LAUNDRY | In Unit |
| LOT FEATURES | |
| PARKING | Guest, Heated Garage, Owned, Parkade, Secured, Titled |
| RESTRICTIONS | Pet Restrictions or Board approval Required |
| ROOF | Asphalt Shingle |
| TITLE | Fee Simple |
| BROKER | Century 21 Bamber Realty LTD. |
| ROOMS | DIMENSIONS (m) | LEVEL |
|---|---|---|
| Living Room | 14`10" x 12`6" | Main |
| Dining Room | 10`3" x 14`11" | Main |
| Kitchen | 8`3" x 10`1" | Main |
| Bedroom - Primary | 13`6" x 10`9" | Main |
| 4pc Bathroom | 5`0" x 8`5" | Main |
| Laundry | 7`3" x 4`11" | Main |

