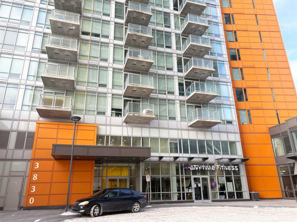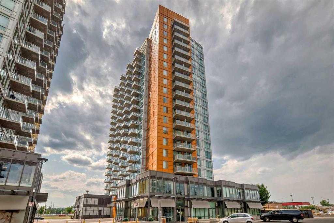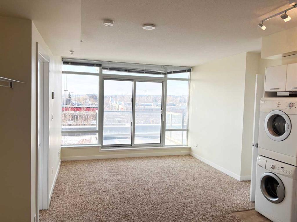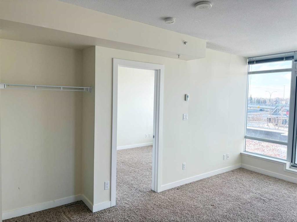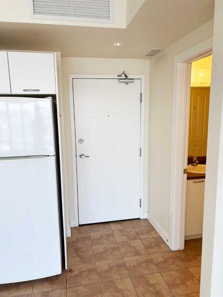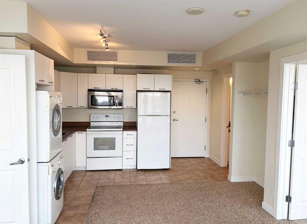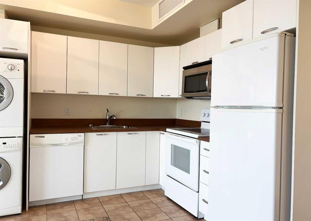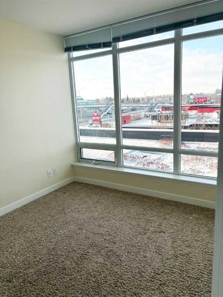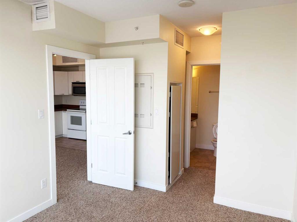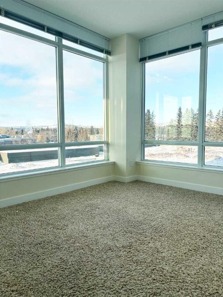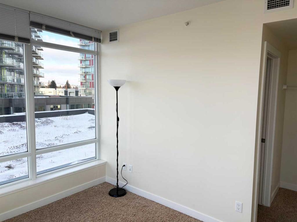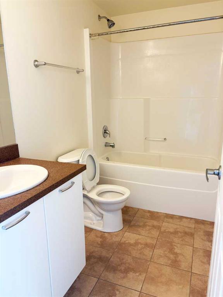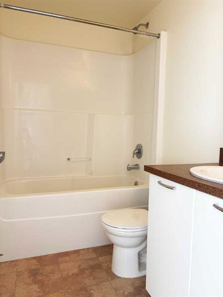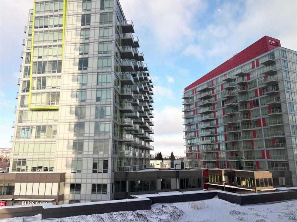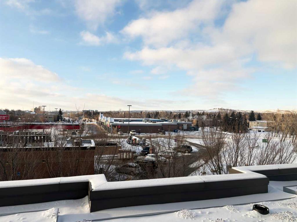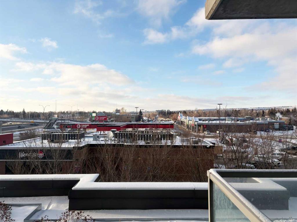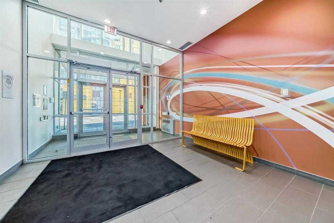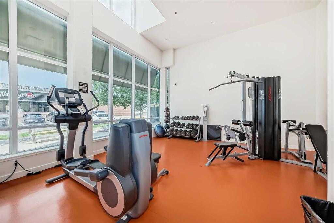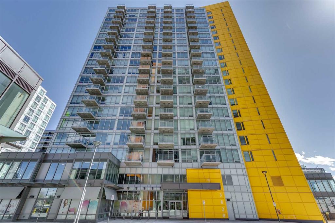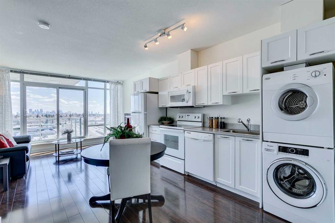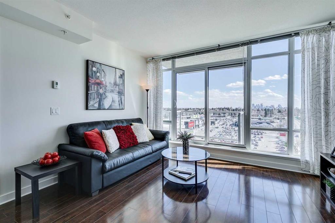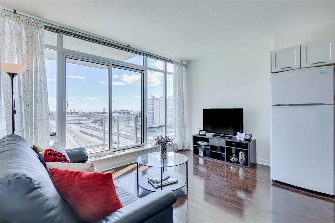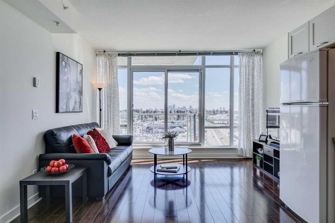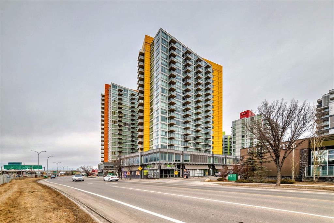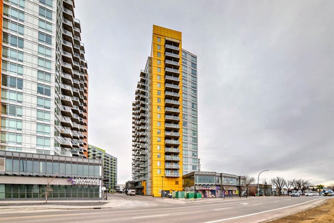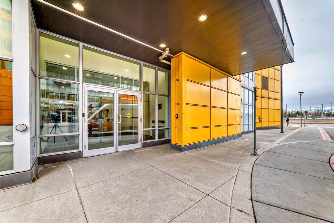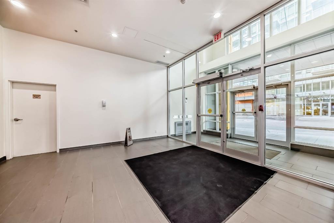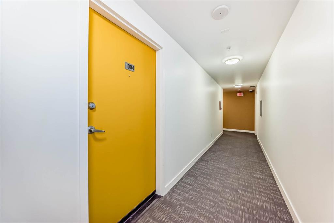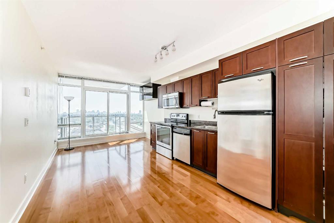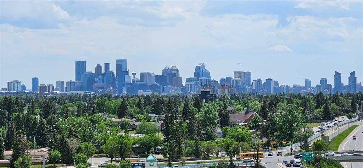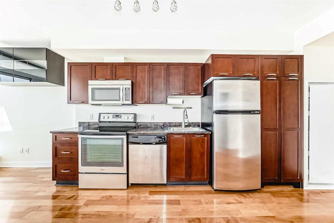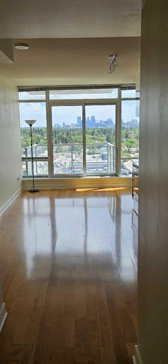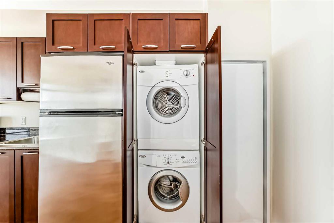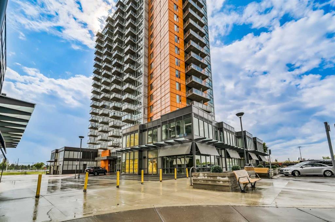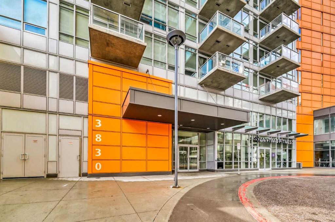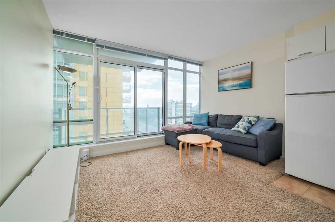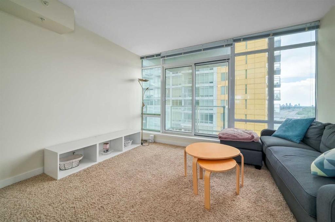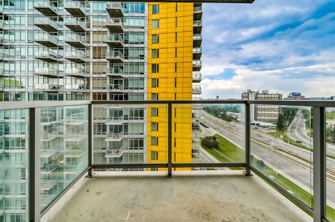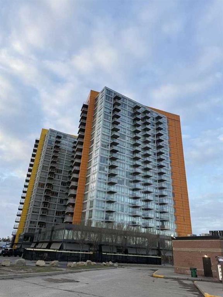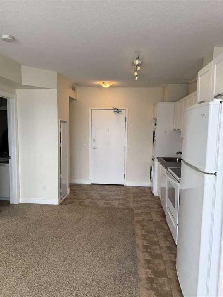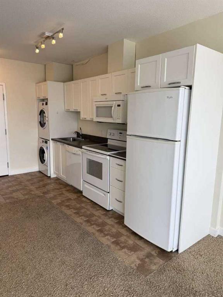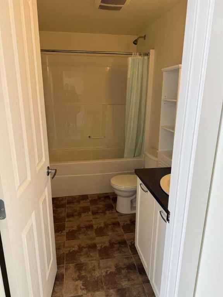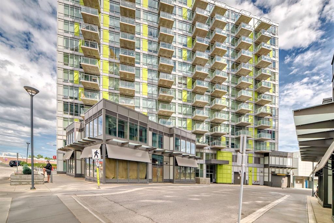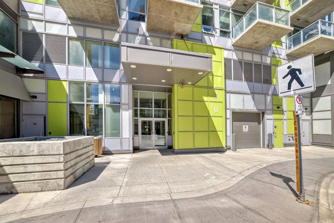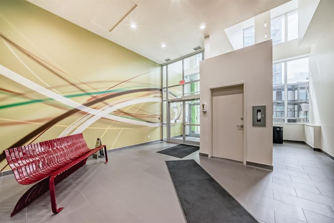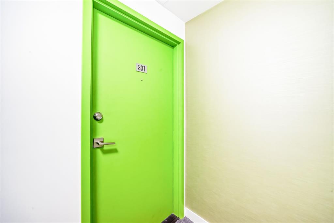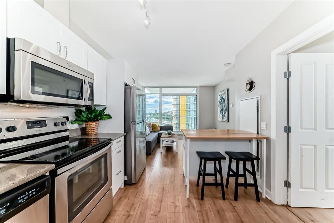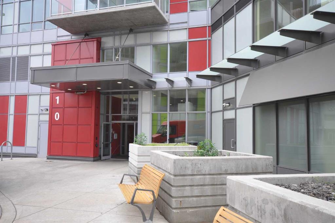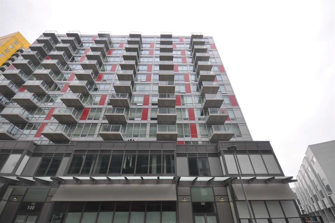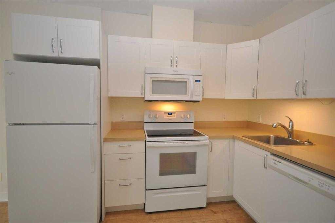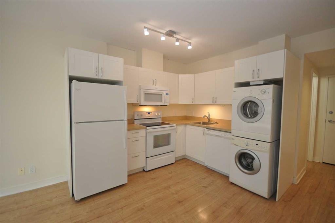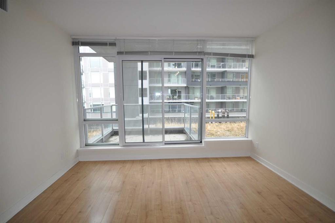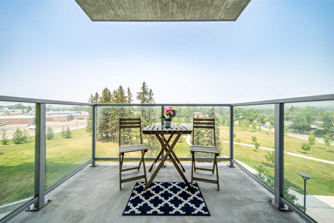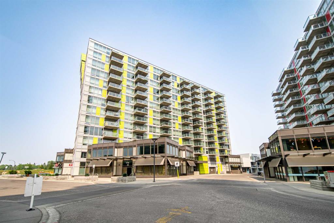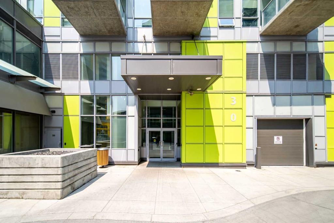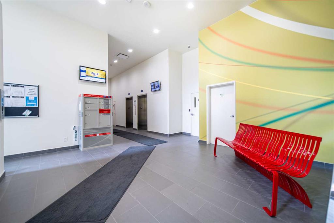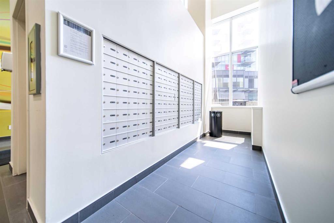211, 3830 Brentwood Road NW
Calgary T2L 1L1
MLS® Number: A2235129
$ 350,000
2
BEDROOMS
2 + 0
BATHROOMS
2014
YEAR BUILT
Welcome to your new home in the heart of Brentwood, one of Calgary’s most vibrant and convenient neighborhoods! This beautifully maintained apartment unit offers the perfect blend of modern living, comfort, and accessibility. Whether you’re a student, professional, or investor, this unit is an exceptional opportunity to own a piece of this highly sought-after community. This 2-bedroom, 2-bathroom unit features 640 sqft of thoughtfully designed living space. The open-concept layout is enhanced by floor-to-ceiling windows that flood the space with natural light and offer city views. this building is just minutes away from the University of Calgary, Foothills Hospital, Market Mall, and countless restaurants, shops, and green spaces. With easy access to major roadways like Crowchild Trail and Stoney Trail, downtown Calgary is only a 12-minute commute, while the mountains are just a short drive away. Don't wait, make an appointment to see it yourself today!
| COMMUNITY | Brentwood |
| PROPERTY TYPE | Apartment |
| BUILDING TYPE | High Rise (5+ stories) |
| STYLE | Single Level Unit |
| YEAR BUILT | 2014 |
| SQUARE FOOTAGE | 638 |
| BEDROOMS | 2 |
| BATHROOMS | 2.00 |
| BASEMENT | None |
| AMENITIES | |
| APPLIANCES | Dishwasher, Electric Stove, Microwave Hood Fan, Washer/Dryer Stacked |
| COOLING | Central Air |
| FIREPLACE | N/A |
| FLOORING | Carpet, Linoleum |
| HEATING | Forced Air |
| LAUNDRY | In Unit |
| LOT FEATURES | |
| PARKING | Underground |
| RESTRICTIONS | Board Approval |
| ROOF | |
| TITLE | Fee Simple |
| BROKER | YMK Real Estate & Management Inc. |
| ROOMS | DIMENSIONS (m) | LEVEL |
|---|---|---|
| Bedroom - Primary | 9`3" x 12`2" | Main |
| Bedroom | 11`5" x 9`0" | Main |
| Living Room | 12`5" x 10`9" | Main |
| Kitchen With Eating Area | 12`5" x 9`10" | Main |
| 4pc Bathroom | 7`6" x 4`11" | Main |
| 4pc Bathroom | 8`9" x 4`10" | Main |

