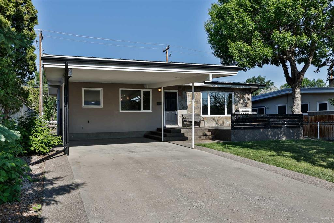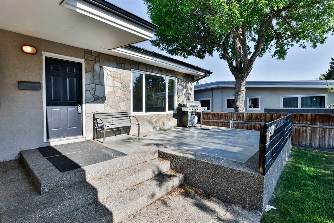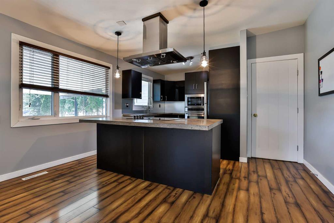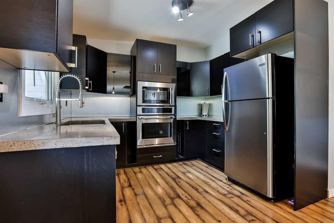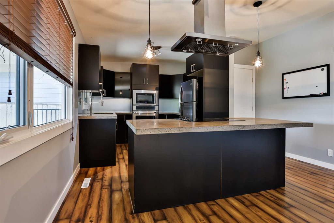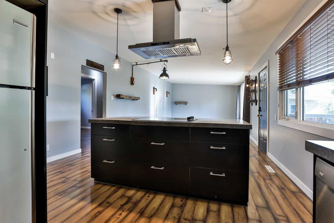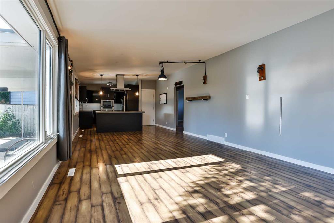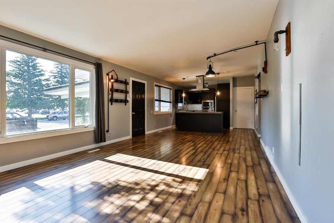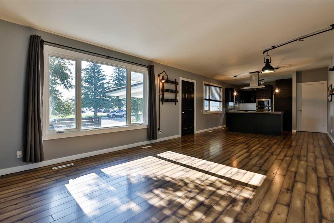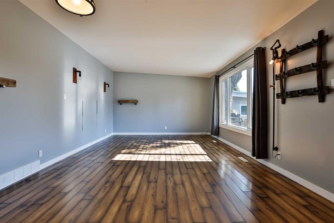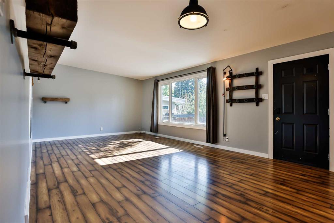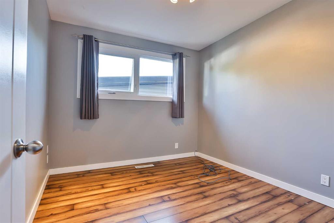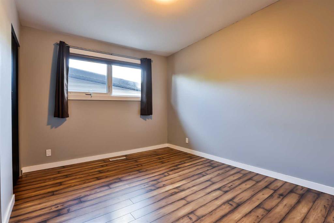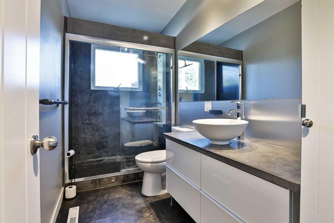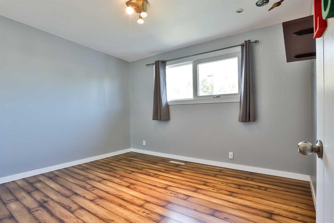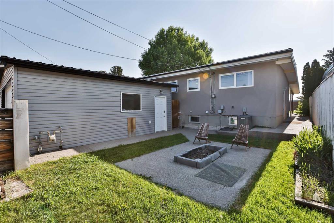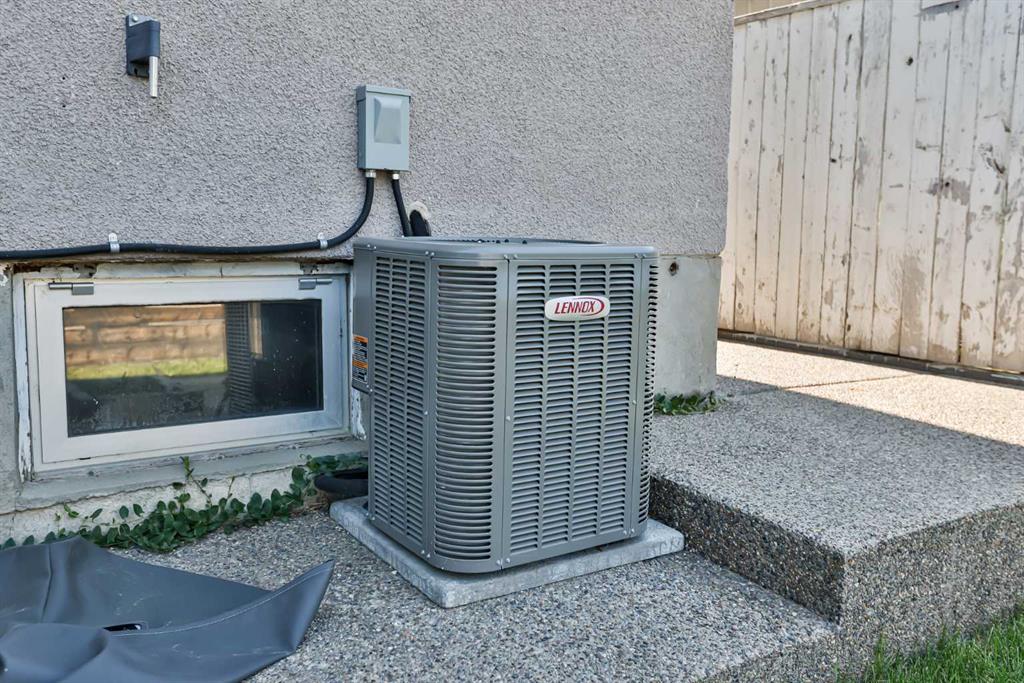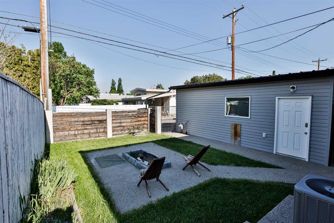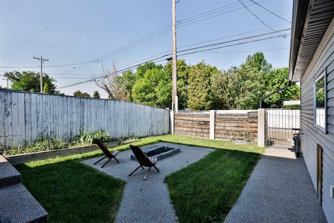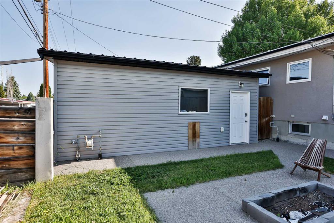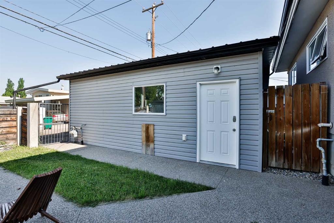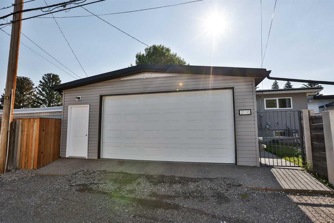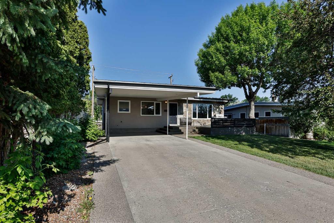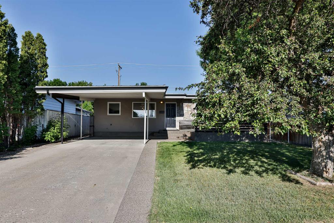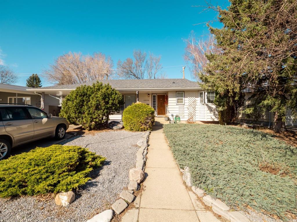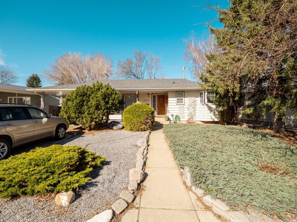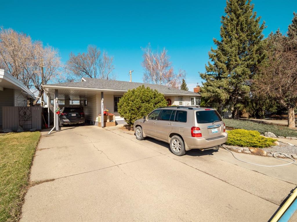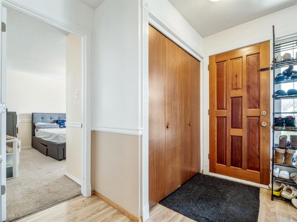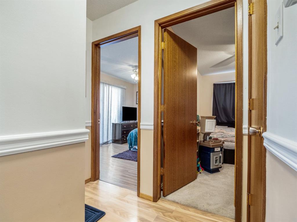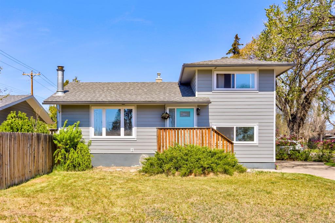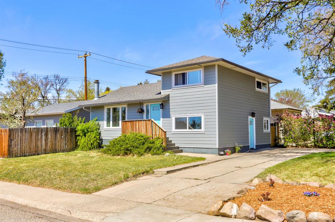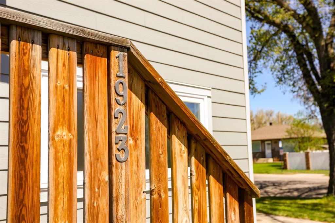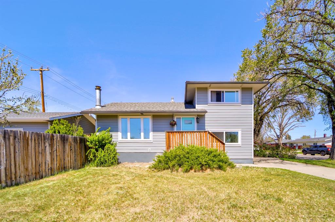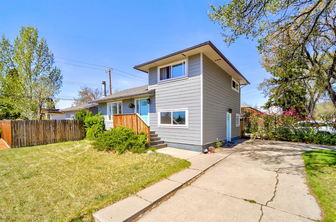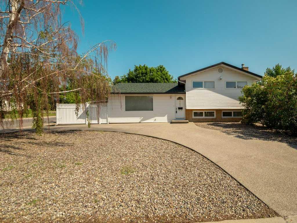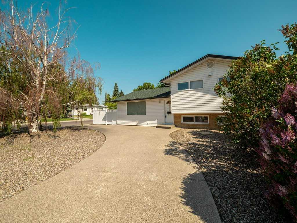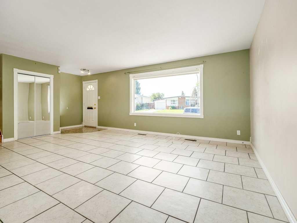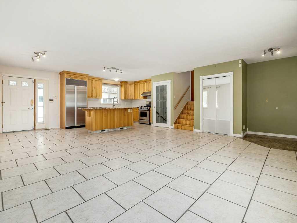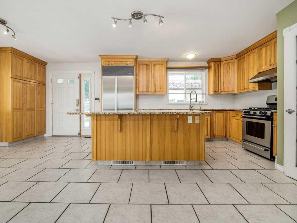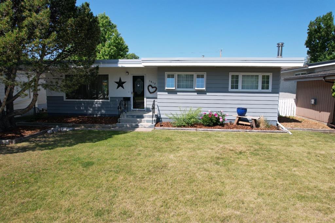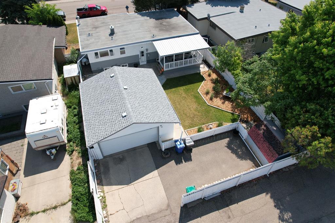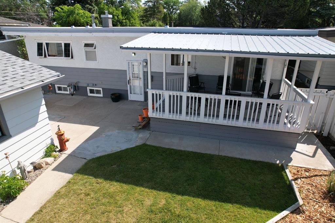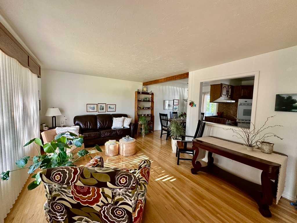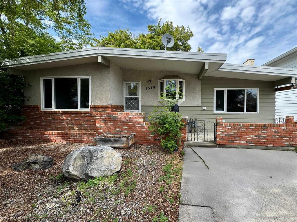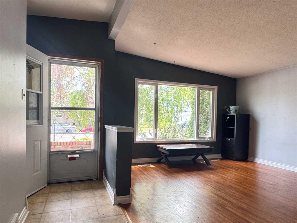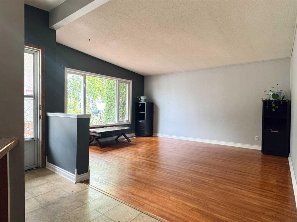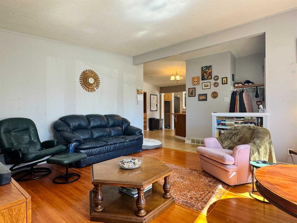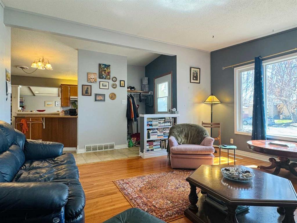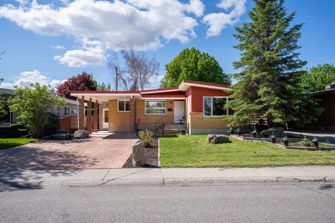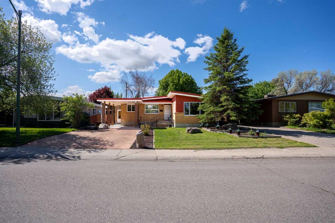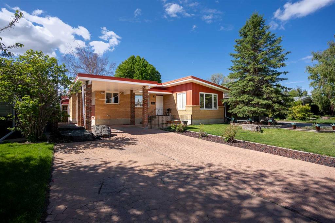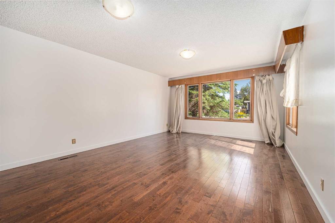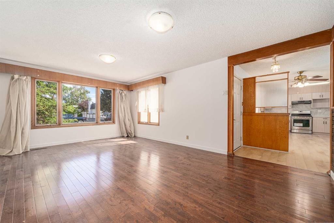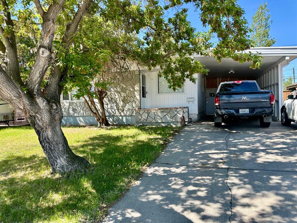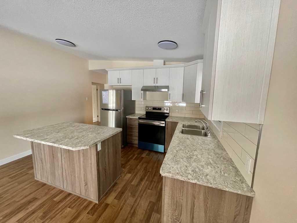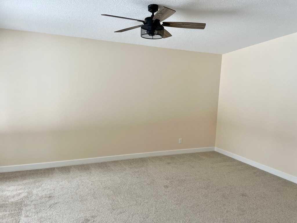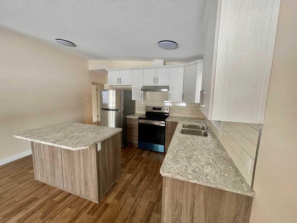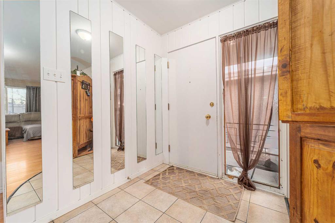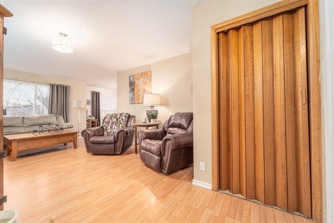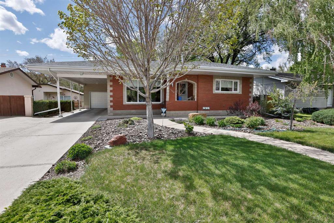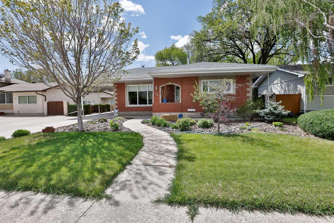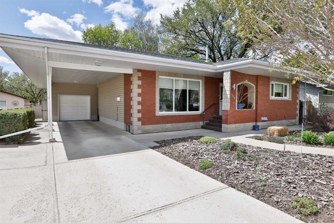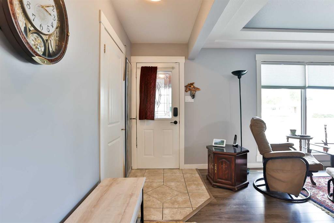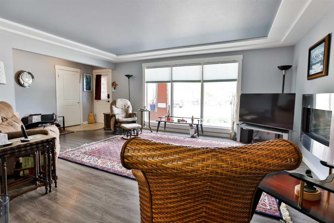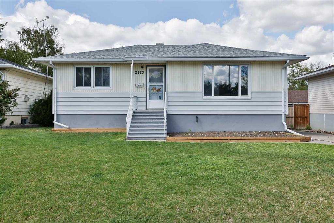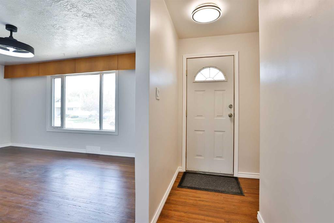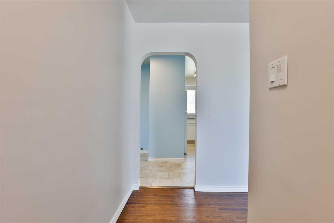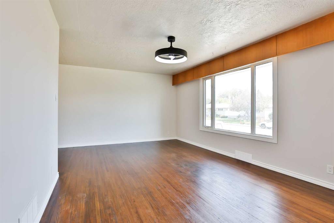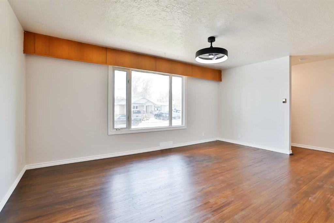2110 20 Street S
Lethbridge T1K 2G8
MLS® Number: A2226172
$ 459,900
5
BEDROOMS
2 + 0
BATHROOMS
1,122
SQUARE FEET
1969
YEAR BUILT
Beautifully remodeled 3-bedroom bungalow with an (illegal) 2-bedroom basement suite, ideally located right across from Agnes Davidson Elementary and just steps from the Sugar Bowl. The main floor features a stunning updated kitchen with concrete countertops, custom cabinetry, a central island with custom range hood, and stainless-steel appliances. Vinyl plank flooring, PVC windows, a high-efficiency furnace, and a newer 24x24 double garage with built-in workbenches add to the appeal. Downstairs, you’ll find a large, shared laundry area that leads into a 2-bedroom basement suite, currently rented by a young couple with a newborn. Outside, enjoy a private backyard with a custom concrete patio surrounding a fire pit and a newer back fence. The front yard offers a spacious deck and driveway, both finished with a mix of concrete textures including exposed aggregate. Extras include central air conditioning and all appliances. This is a rare opportunity in one of Lethbridge’s most sought-after neighbourhoods — a must-see to truly appreciate the value and potential, Call your Realtor®? today!
| COMMUNITY | Agnes Davidson |
| PROPERTY TYPE | Detached |
| BUILDING TYPE | House |
| STYLE | Bungalow |
| YEAR BUILT | 1969 |
| SQUARE FOOTAGE | 1,122 |
| BEDROOMS | 5 |
| BATHROOMS | 2.00 |
| BASEMENT | Separate/Exterior Entry, Finished, Full, Suite |
| AMENITIES | |
| APPLIANCES | See Remarks |
| COOLING | Central Air |
| FIREPLACE | N/A |
| FLOORING | Laminate, Linoleum |
| HEATING | Forced Air |
| LAUNDRY | In Basement |
| LOT FEATURES | Back Lane, Back Yard, Interior Lot, Landscaped |
| PARKING | Carport, Double Garage Detached |
| RESTRICTIONS | None Known |
| ROOF | Metal |
| TITLE | Fee Simple |
| BROKER | RE/MAX REAL ESTATE - LETHBRIDGE |
| ROOMS | DIMENSIONS (m) | LEVEL |
|---|---|---|
| Laundry | 15`1" x 9`6" | Basement |
| Family Room | 14`1" x 12`6" | Basement |
| Kitchen | 8`2" x 6`11" | Basement |
| Bedroom | 12`6" x 8`10" | Basement |
| Bedroom | 12`10" x 9`10" | Basement |
| 4pc Bathroom | 0`0" x 0`0" | Basement |
| Living/Dining Room Combination | 24`11" x 13`5" | Main |
| Kitchen | 14`1" x 10`2" | Main |
| 3pc Bathroom | 0`0" x 0`0" | Main |
| Bedroom - Primary | 9`10" x 13`1" | Main |
| Bedroom | 9`10" x 8`10" | Main |
| Bedroom | 9`10" x 11`10" | Main |

