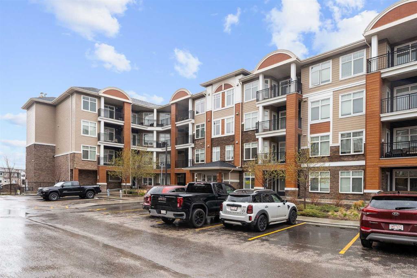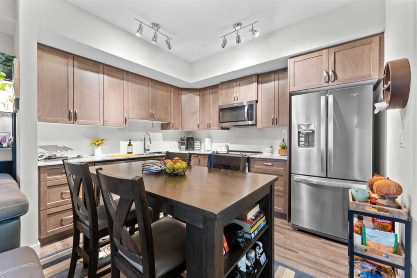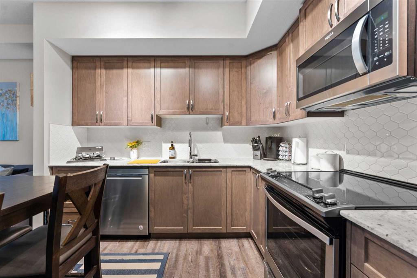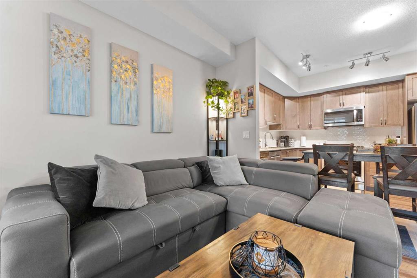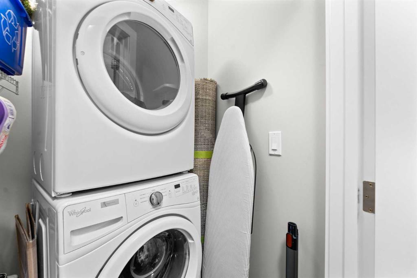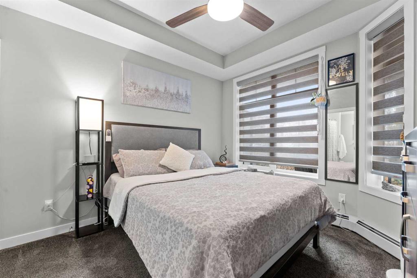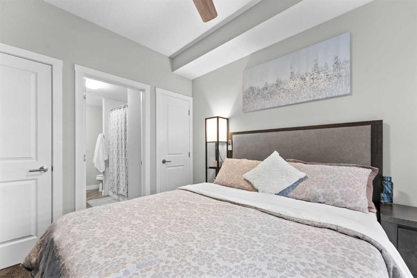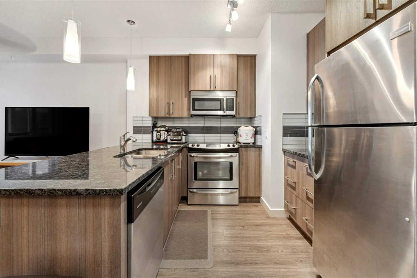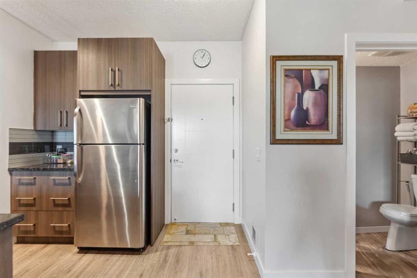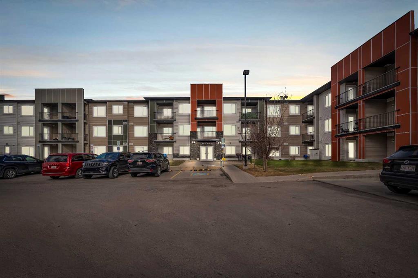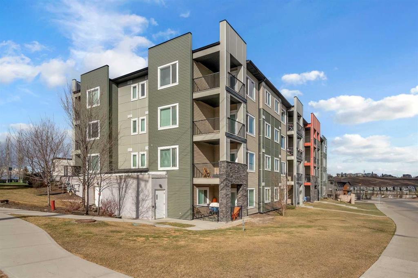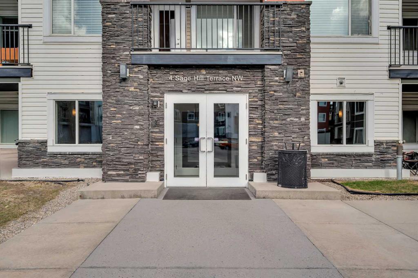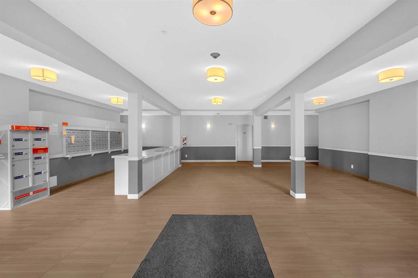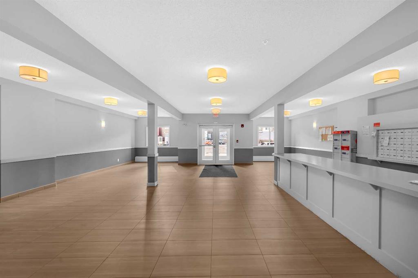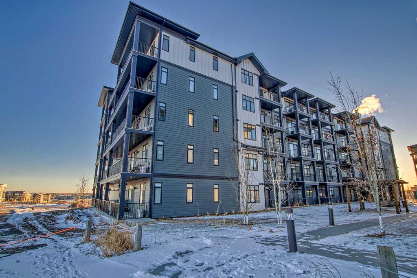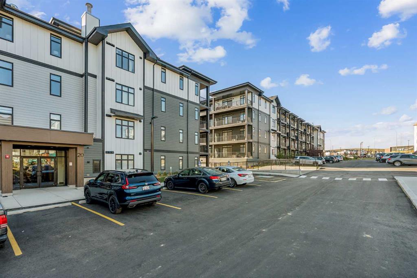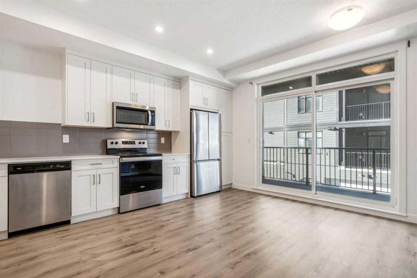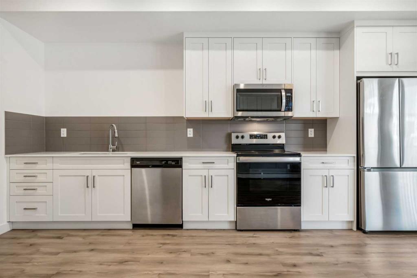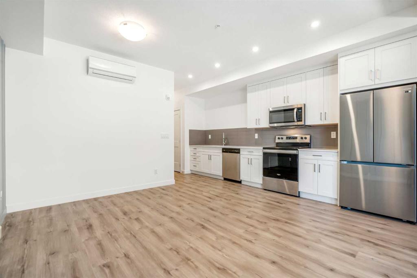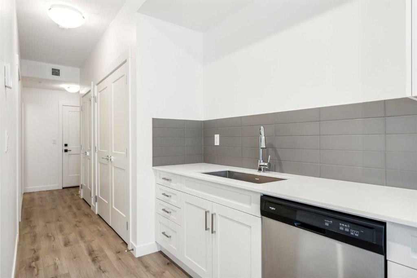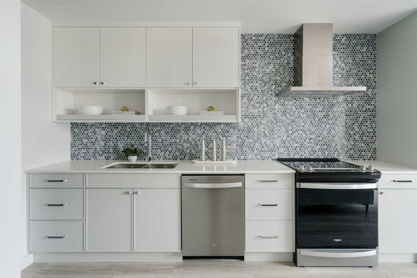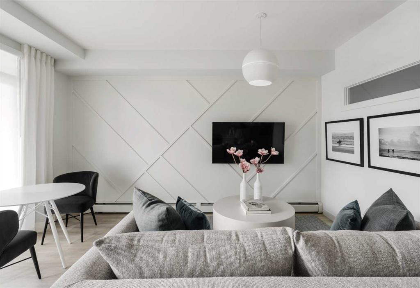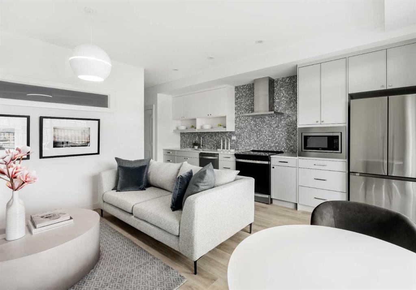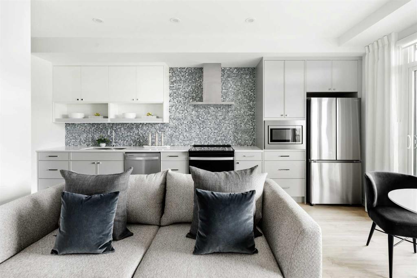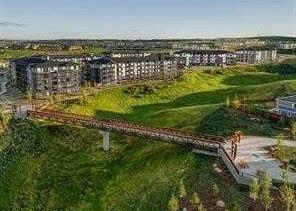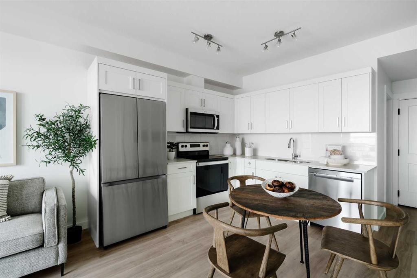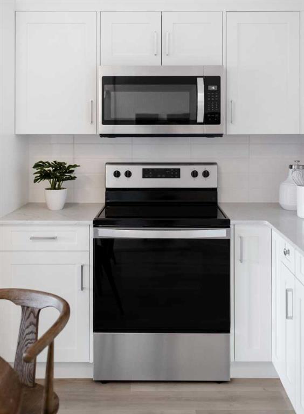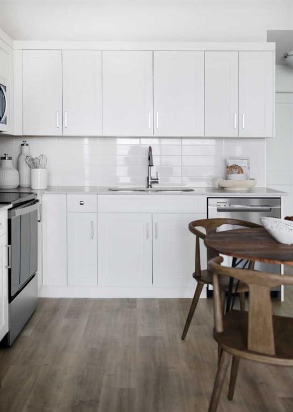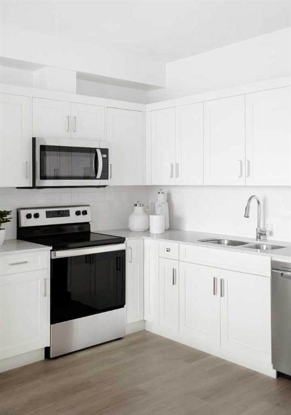2115, 3727 Sage Hill Drive NW
Calgary T3R 1T7
MLS® Number: A2192826
$ 249,000
1
BEDROOMS
1 + 0
BATHROOMS
559
SQUARE FEET
2018
YEAR BUILT
OPEN HOUSE MARCH 1st - 1 to 4PM. Welcome to this Beautiful 1st floor unit | 1 parking | 1 Bedrooms | 1 Full Bathrooms | Huge Balcony. This fully upgraded open floor plan features 1 Bedroom, 4-piece bath with in-unit laundry. Spacious kitchen with lots of storage. The bright living room opens to a balcony that is perfect for entertainment during those hot summer days. Upgrades include 9 foot ceilings, quartz countertops, luxury vinyl plank flooring throughout, LED lighting and stainless steel appliances. 1 parking stall, 1 assigned storage locker and secure bike storage in the parkade. Conveniently located in the heart of Sage Hill, just steps away from public transit, several routes, shopping, Walmart, restaurants, and many other amenities with super easy access to major routes like Stoney Trail. Great opportunity for first time home buyers or investors. Call today for a viewing!!!!
| COMMUNITY | Sage Hill |
| PROPERTY TYPE | Apartment |
| BUILDING TYPE | Low Rise (2-4 stories) |
| STYLE | Low-Rise(1-4) |
| YEAR BUILT | 2018 |
| SQUARE FOOTAGE | 559 |
| BEDROOMS | 1 |
| BATHROOMS | 1.00 |
| BASEMENT | |
| AMENITIES | |
| APPLIANCES | Dishwasher, Electric Cooktop, Microwave Hood Fan, Refrigerator, Washer/Dryer |
| COOLING | None |
| FIREPLACE | N/A |
| FLOORING | Carpet, Laminate |
| HEATING | Baseboard |
| LAUNDRY | In Unit |
| LOT FEATURES | |
| PARKING | Stall |
| RESTRICTIONS | Pet Restrictions or Board approval Required |
| ROOF | Asphalt |
| TITLE | Fee Simple |
| BROKER | AMG Realty |
| ROOMS | DIMENSIONS (m) | LEVEL |
|---|---|---|
| Kitchen | 11`5" x 10`1" | Main |
| Living Room | 11`3" x 12`1" | Main |
| Laundry | 5`8" x 4`8" | Main |
| Bedroom - Primary | 10`5" x 10`6" | Main |
| 4pc Bathroom | 11`1" x 7`7" | Main |
| Balcony | 9`7" x 8`6" | Main |

