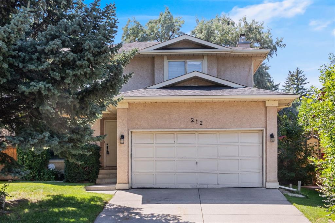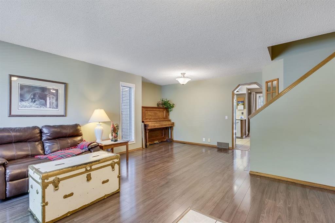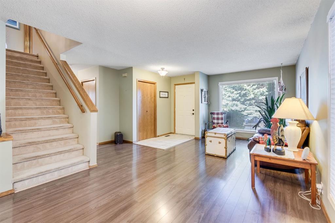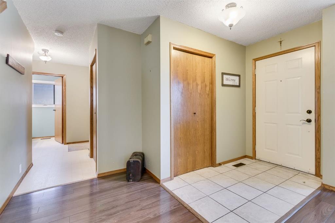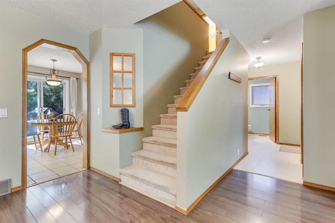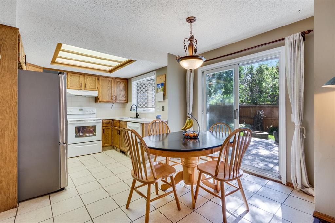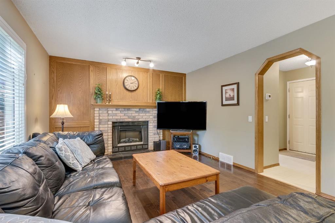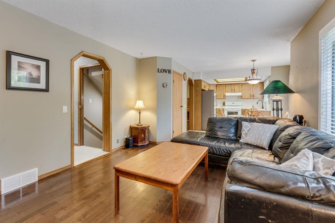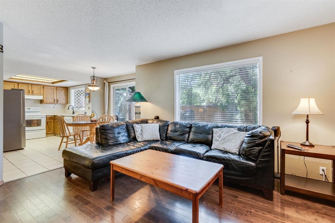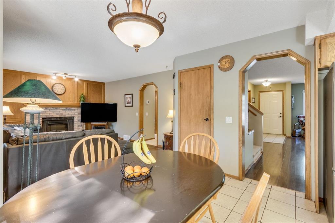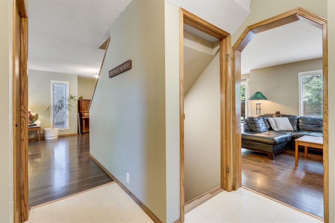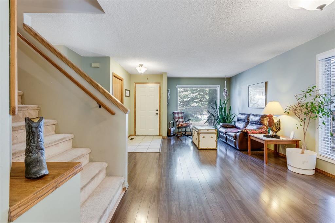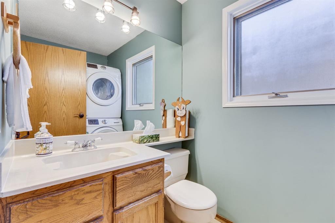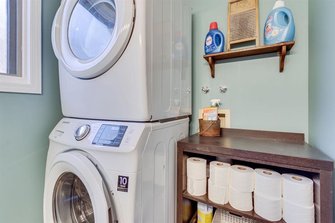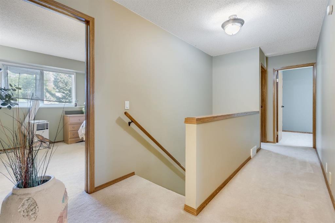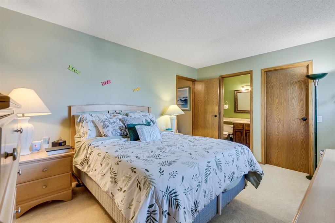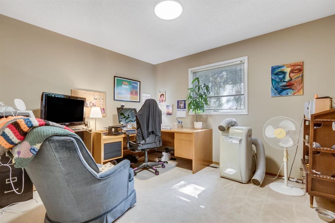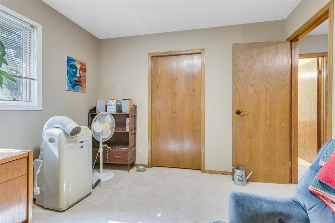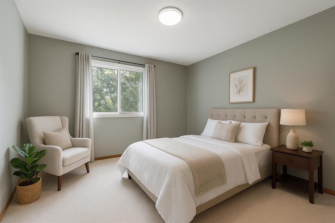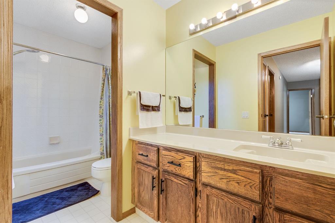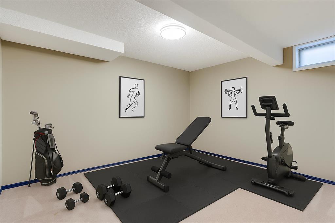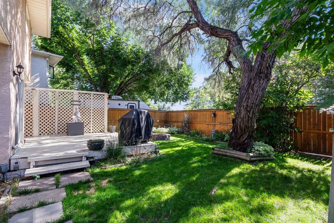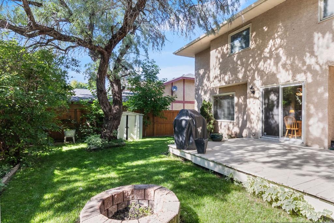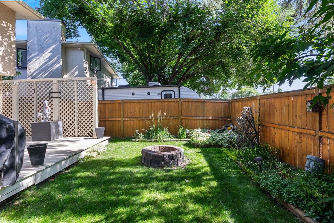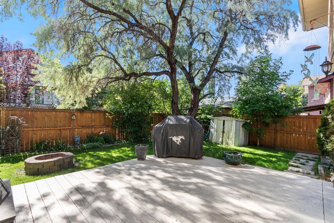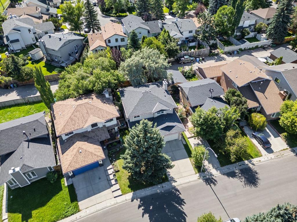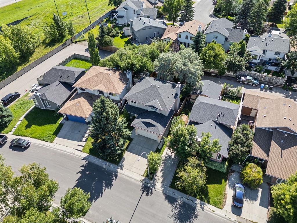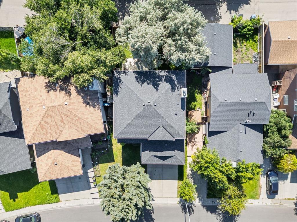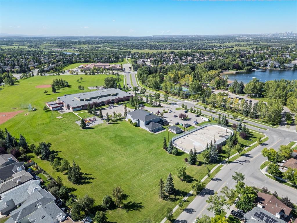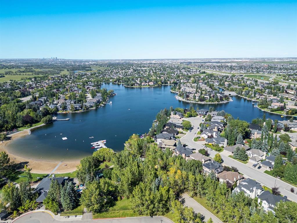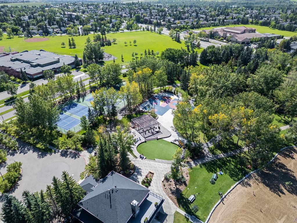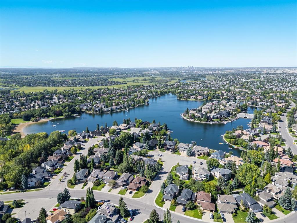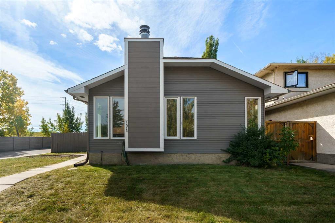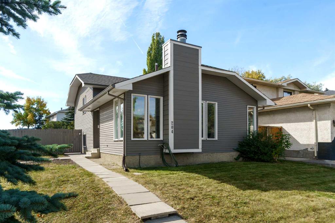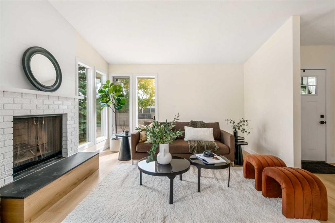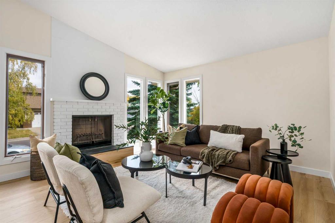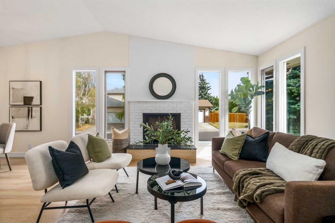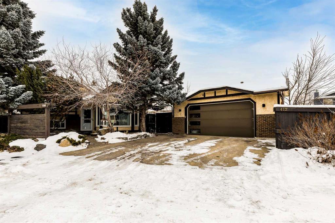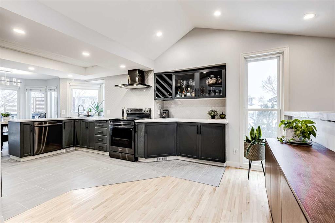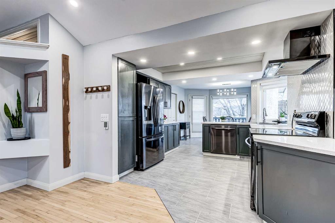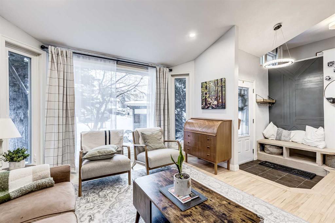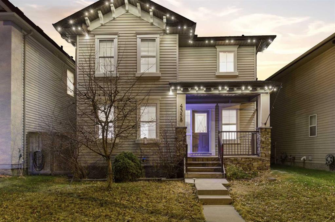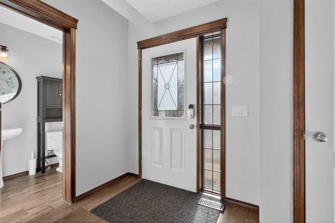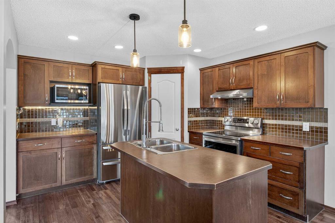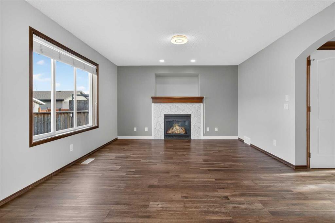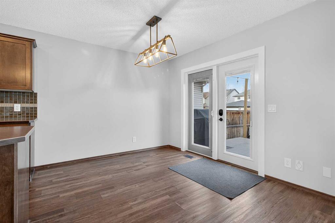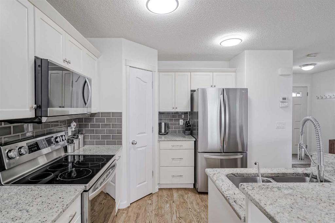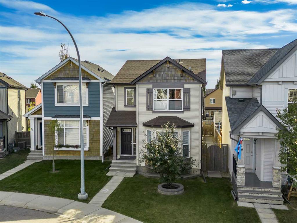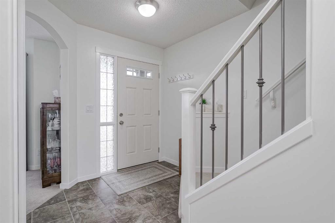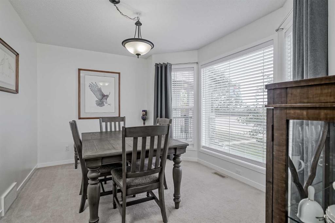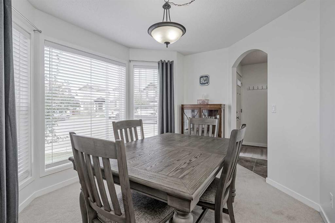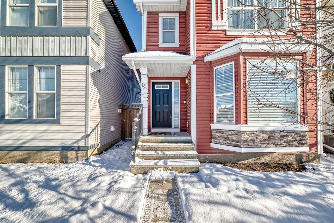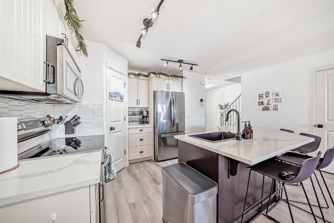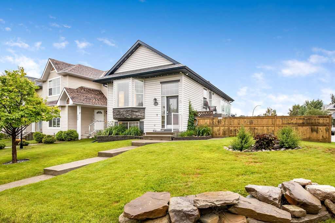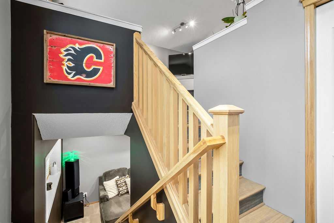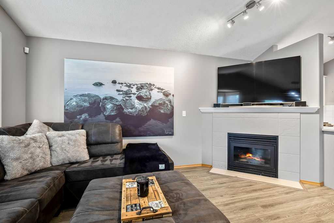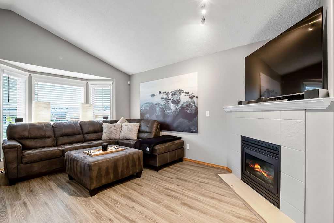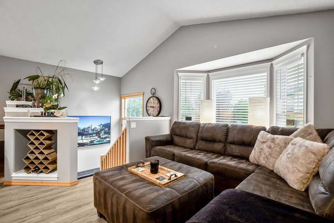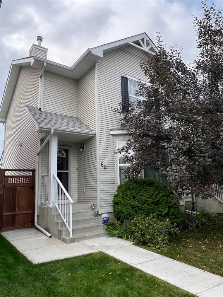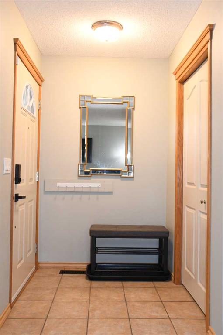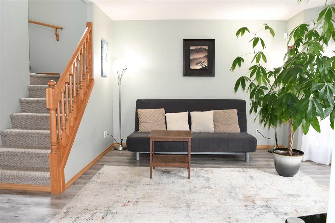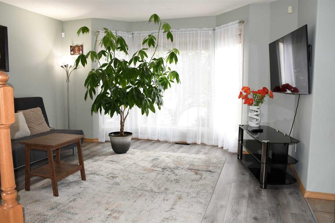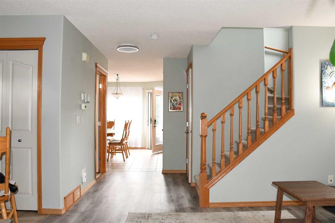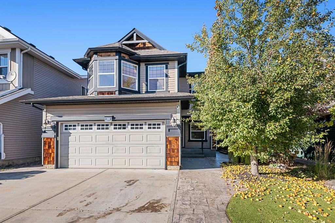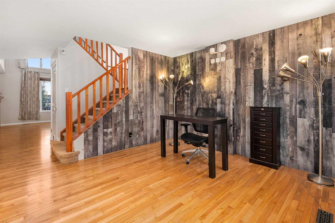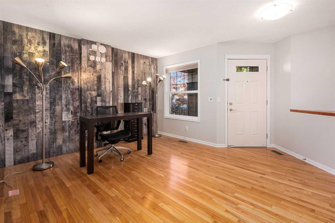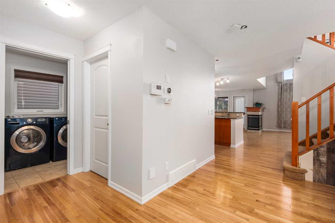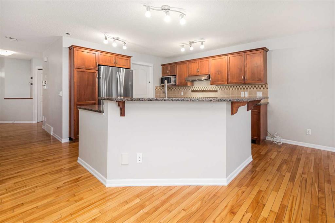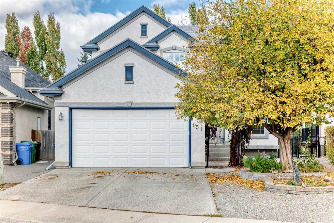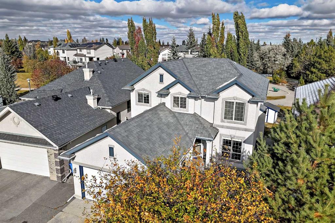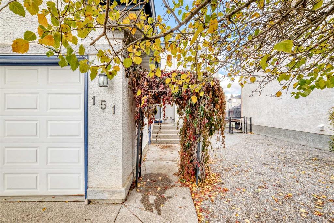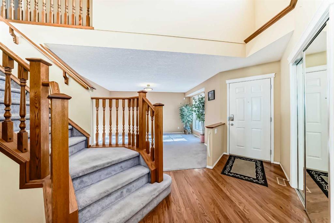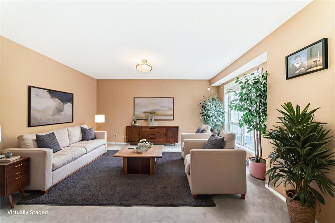212 Mckerrell Way SE
Calgary T2Z1N8
MLS® Number: A2268942
$ 639,900
5
BEDROOMS
2 + 1
BATHROOMS
1,832
SQUARE FEET
1987
YEAR BUILT
Welcome to this well-loved detached home in the heart of McKenzie Lake, proudly owned and cared for by the same family for 27 years. Offering over 2,000 sq. ft. of total living space, this property combines comfort & an unbeatable location. Step inside to discover a rare layout with four spacious bedrooms on the upper level, including a primary suite with its own private ensuite bathroom and walk-in closet. The additional bedrooms provide incredible flexibility — perfect for a growing family, a dedicated home office, personal gym, or guest space for extended family. The fully finished basement adds even more living space, featuring a large recreation room and an extra bedroom, ideal for guests or teens. Recent updates bring peace of mind with a new roof, furnace, and hot water tank — all completed within the last three years. Outside, enjoy your sunny south-facing backyard, a private retreat for summer gatherings or quiet relaxation. The double attached garage adds everyday convenience, while the home’s prime location puts you just minutes from the lake, and close to schools, parks, and community tennis courts. Move in and enjoy the home as is, or create your dream renovation from the solid foundation already here. This is your opportunity to make a truly special McKenzie Lake property your own!
| COMMUNITY | McKenzie Lake |
| PROPERTY TYPE | Detached |
| BUILDING TYPE | House |
| STYLE | 2 Storey |
| YEAR BUILT | 1987 |
| SQUARE FOOTAGE | 1,832 |
| BEDROOMS | 5 |
| BATHROOMS | 3.00 |
| BASEMENT | Full |
| AMENITIES | |
| APPLIANCES | Dishwasher, Range Hood, Refrigerator, Stove(s), Washer/Dryer, Window Coverings |
| COOLING | None |
| FIREPLACE | Electric |
| FLOORING | Carpet, Ceramic Tile, Hardwood, Laminate, Linoleum |
| HEATING | Forced Air |
| LAUNDRY | Main Level |
| LOT FEATURES | Back Yard, Private, Rectangular Lot |
| PARKING | Double Garage Attached |
| RESTRICTIONS | None Known |
| ROOF | Asphalt |
| TITLE | Fee Simple |
| BROKER | Century 21 Bamber Realty LTD. |
| ROOMS | DIMENSIONS (m) | LEVEL |
|---|---|---|
| Bedroom | 12`6" x 12`4" | Basement |
| Game Room | 19`11" x 15`5" | Lower |
| 2pc Bathroom | 4`11" x 7`10" | Main |
| Dining Room | 7`11" x 10`11" | Main |
| Kitchen | 7`6" x 8`11" | Main |
| Living Room | 15`7" x 11`11" | Main |
| Family Room | 17`11" x 21`5" | Main |
| 3pc Ensuite bath | 4`10" x 9`3" | Second |
| 4pc Bathroom | 4`10" x 11`8" | Second |
| Bedroom | 11`2" x 14`4" | Second |
| Bedroom | 11`7" x 10`6" | Second |
| Bedroom | 11`2" x 13`7" | Second |
| Bedroom - Primary | 13`11" x 10`6" | Second |

