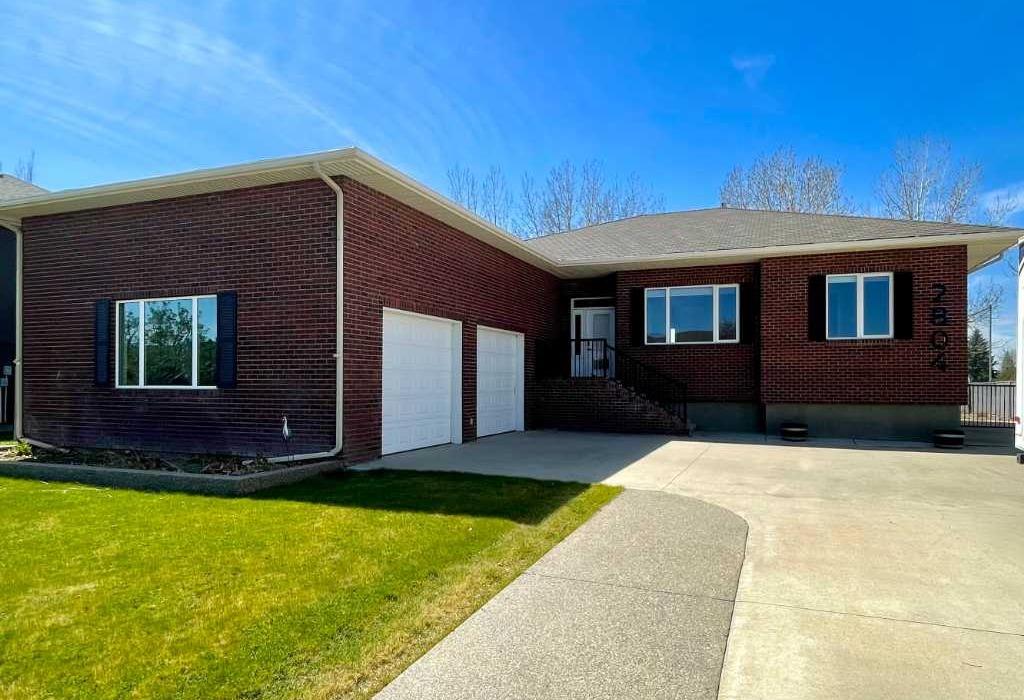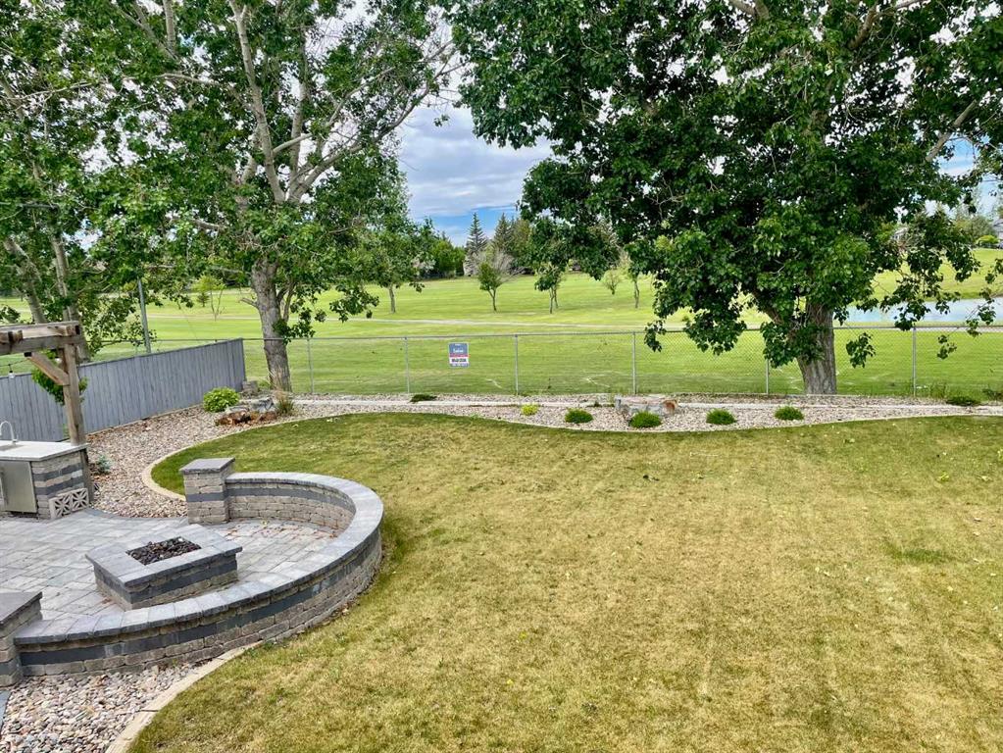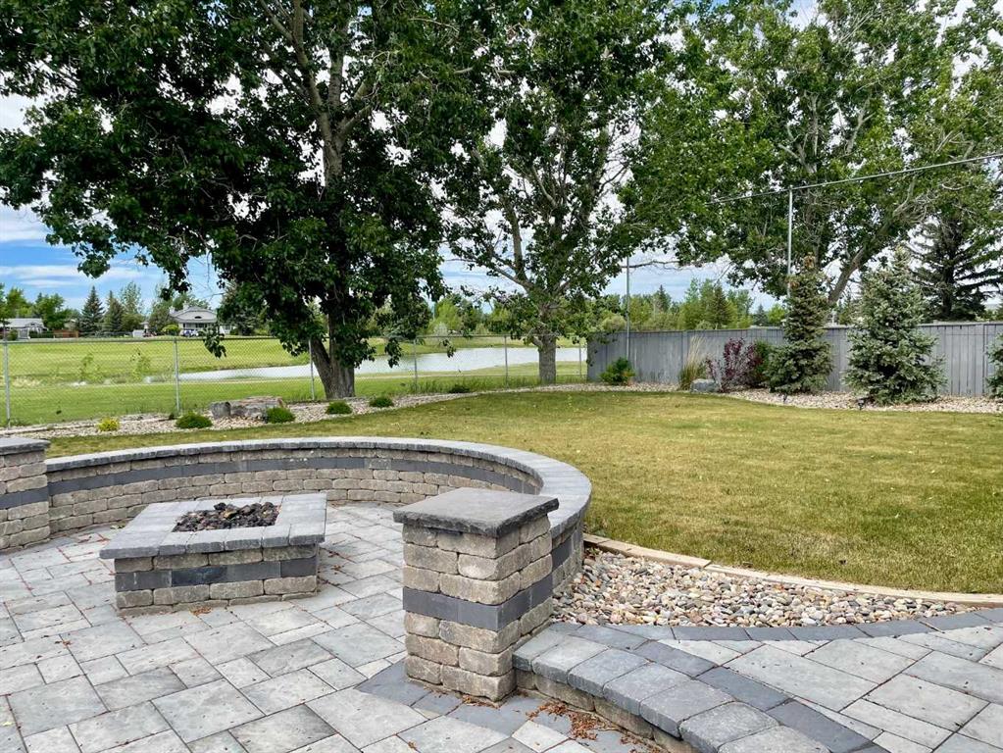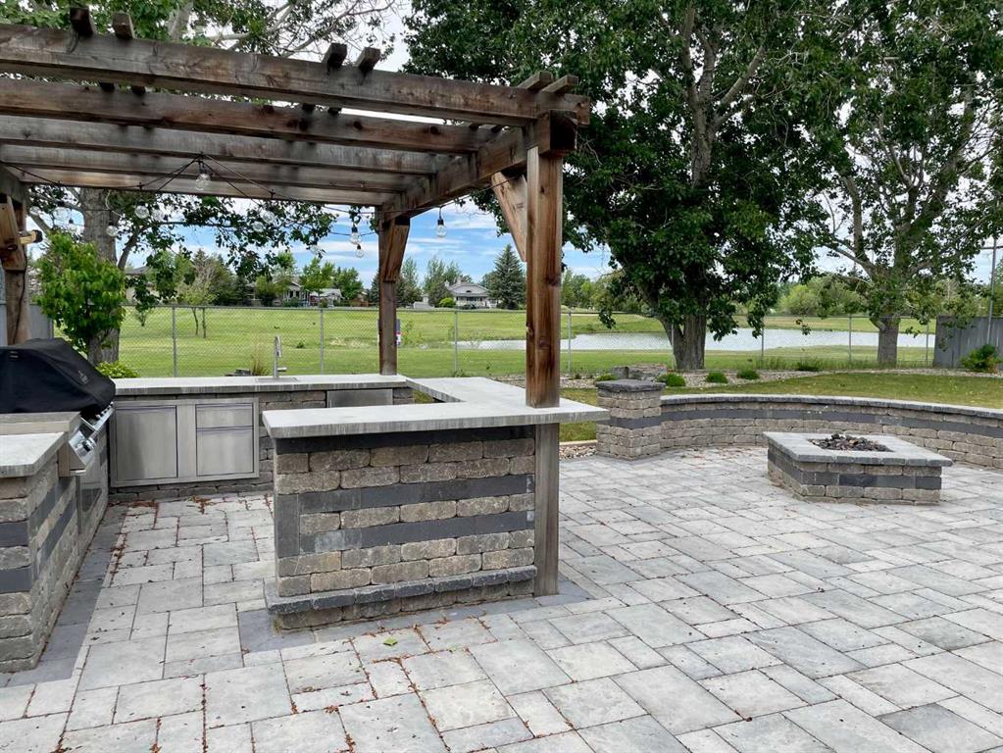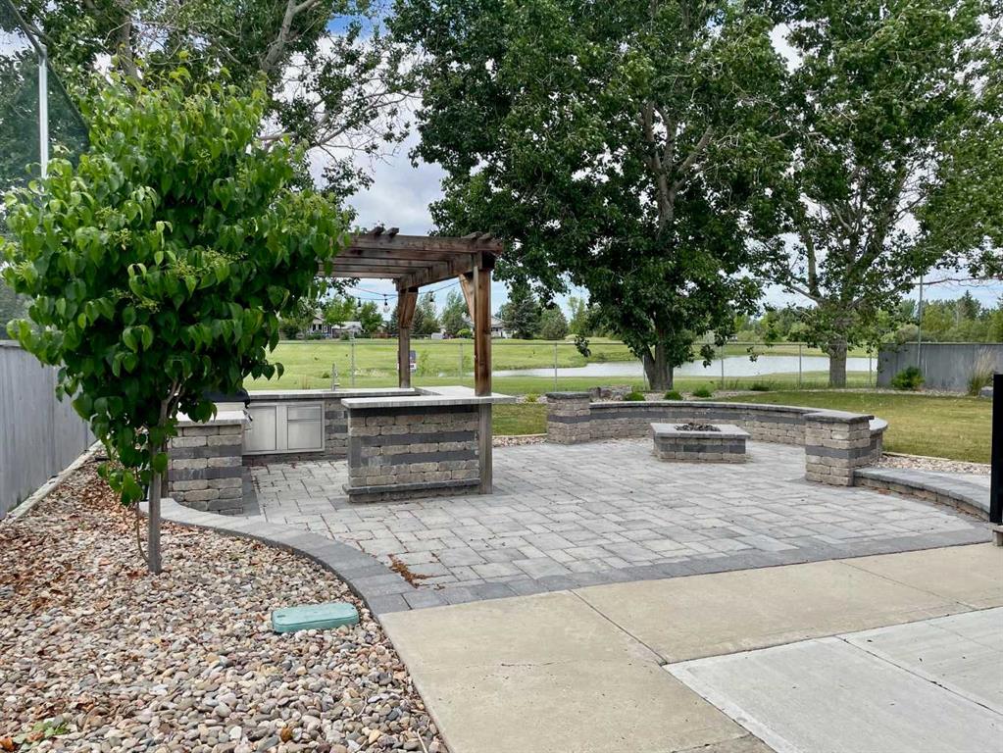$ 949,900
7
BEDROOMS
4 + 1
BATHROOMS
3,382
SQUARE FEET
2016
YEAR BUILT
Welcome to 2126 Cedar Crescent in the Cottonwood Estates in Coaldale. WOW!! This beautiful home is stunning and needs to be seen in person. We choose the best 50 pictures, but there were so many more that we could not list. This is an Executive Style - 7-bedroom home that has a main floor primary bedroom retreat that includes a walk-in closet, beautiful ensuite and a fireplace. There are 3 large bedrooms upstairs with 2 full bathrooms, downstairs you find 3 more bedrooms and another 5-piece bathroom. You will be amazed by the towering ceilings on the main floor that highlight the living room that are enhanced by some incredible wood beam accents. We know you won’t be spending all your time sleeping, so on all three levels of this home you will find great spaces to spend time interacting with friends and family. From the bonus room on the second level, the large family room in the basement and a great living room with a fireplace on the main floor you will find space for everything from games and gaming to visiting and celebrating family festivities. The dining room is ready for the large dinners made in this great chef’s kitchen. From the top-of-the-line appliances with some amazing features to the overall size for your meal prep and gourmet cooking. Outside you will find a landscaped backyard, complete with a large deck and a firepit sitting area. There is 759 square feet of parking, storage and all your toys in this large triple garage. Don’t wait, this home is an amazing architectural wonder of Coaldale. Contact your Realtor® to schedule your showing today.
| COMMUNITY | |
| PROPERTY TYPE | Detached |
| BUILDING TYPE | House |
| STYLE | 2 Storey |
| YEAR BUILT | 2016 |
| SQUARE FOOTAGE | 3,382 |
| BEDROOMS | 7 |
| BATHROOMS | 5.00 |
| BASEMENT | Finished, Full |
| AMENITIES | |
| APPLIANCES | Dishwasher, Dryer, Electric Stove, Freezer, Microwave, Range Hood, Refrigerator, Tankless Water Heater, Washer, Washer/Dryer |
| COOLING | Central Air |
| FIREPLACE | Gas, Living Room, Primary Bedroom |
| FLOORING | Carpet, Ceramic Tile, Hardwood |
| HEATING | Forced Air, Natural Gas |
| LAUNDRY | In Basement, Upper Level |
| LOT FEATURES | Back Lane, Low Maintenance Landscape |
| PARKING | Off Street, Triple Garage Attached |
| RESTRICTIONS | None Known |
| ROOF | Asphalt Shingle |
| TITLE | Fee Simple |
| BROKER | RE/MAX REAL ESTATE - LETHBRIDGE |
| ROOMS | DIMENSIONS (m) | LEVEL |
|---|---|---|
| 5pc Bathroom | 11`7" x 4`11" | Basement |
| Bedroom | 15`2" x 11`1" | Basement |
| Bedroom | 11`6" x 11`1" | Basement |
| Bedroom | 15`3" x 14`3" | Basement |
| Family Room | 24`7" x 33`3" | Basement |
| Laundry | 6`1" x 11`0" | Basement |
| Storage | 8`0" x 10`6" | Basement |
| Furnace/Utility Room | 7`2" x 16`2" | Basement |
| 2pc Bathroom | 6`2" x 6`1" | Main |
| 5pc Ensuite bath | 12`0" x 11`1" | Main |
| Dining Room | 13`0" x 10`9" | Main |
| Kitchen | 14`10" x 15`7" | Main |
| Living Room | 13`11" x 29`4" | Main |
| Mud Room | 8`8" x 11`11" | Main |
| Office | 14`5" x 10`1" | Main |
| Pantry | 11`9" x 5`5" | Main |
| Bedroom - Primary | 11`10" x 14`10" | Main |
| Walk-In Closet | 10`2" x 9`8" | Main |
| 4pc Bathroom | 6`5" x 8`1" | Second |
| 5pc Bathroom | 10`3" x 8`0" | Second |
| Bedroom | 11`7" x 15`4" | Second |
| Bedroom | 12`7" x 18`6" | Second |
| Bedroom | 12`7" x 17`0" | Second |
| Bonus Room | 20`3" x 20`10" | Second |
| Laundry | 12`3" x 8`6" | Second |
| Storage | 4`11" x 7`11" | Second |


















































