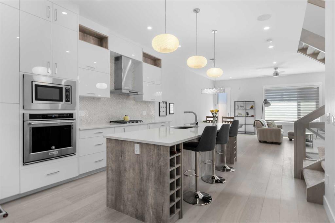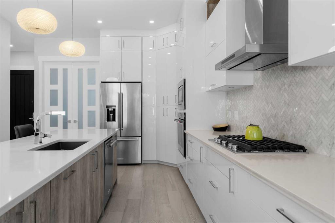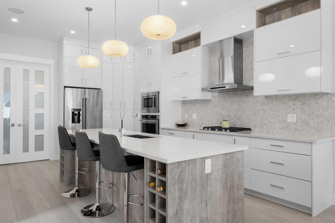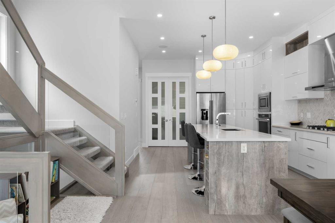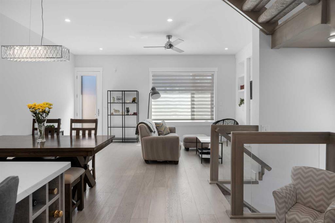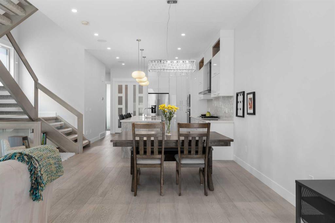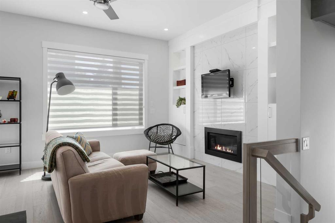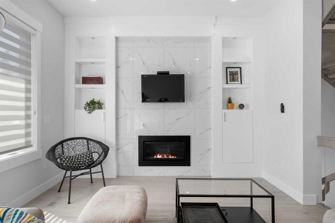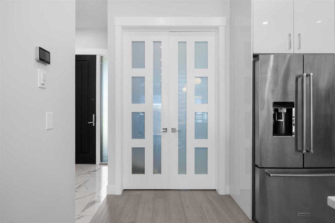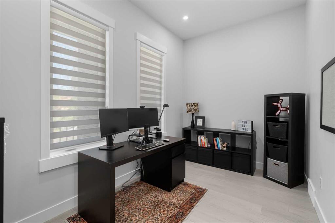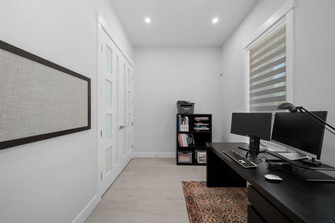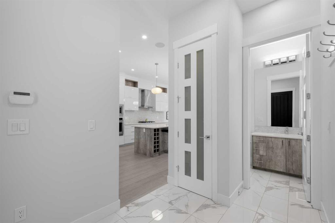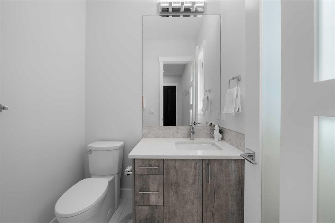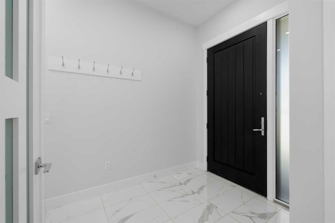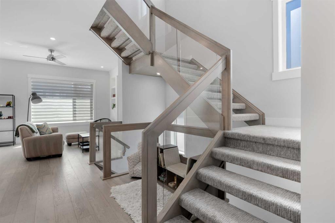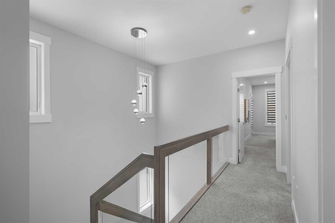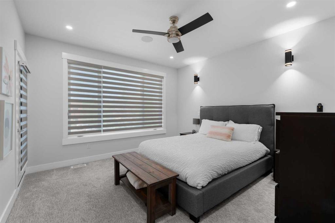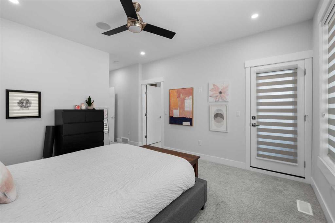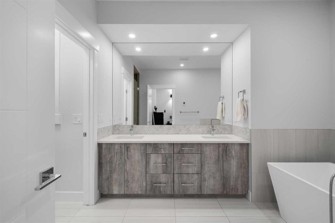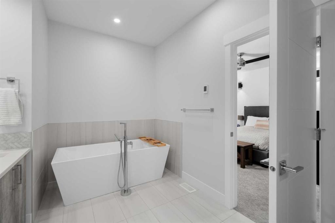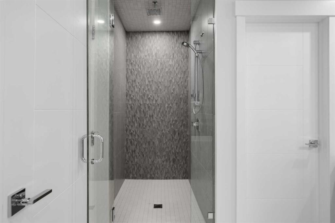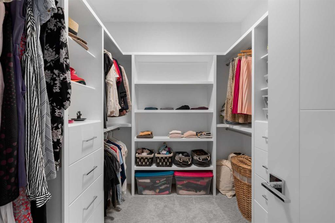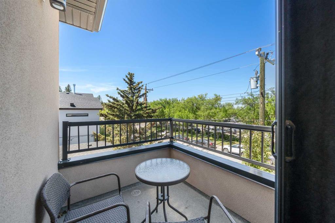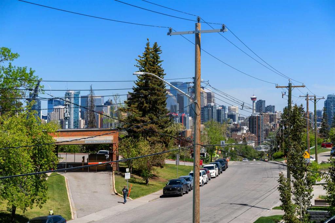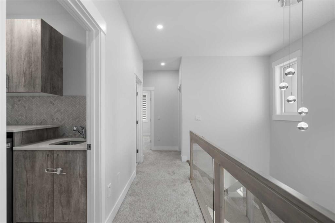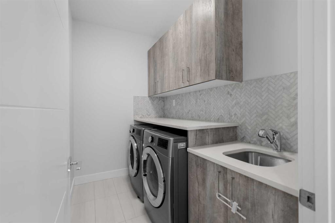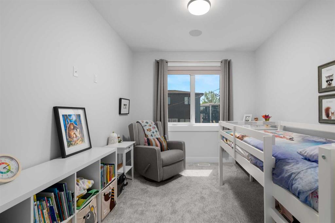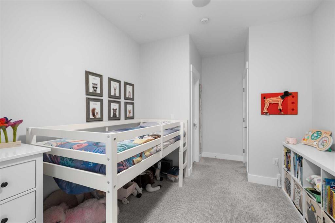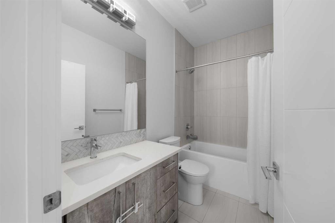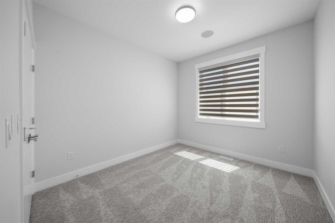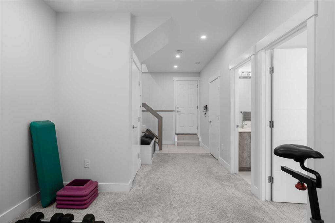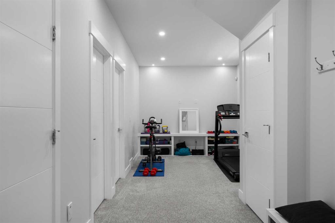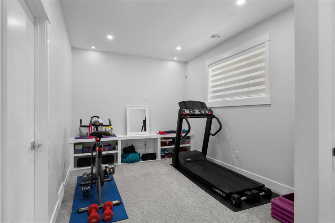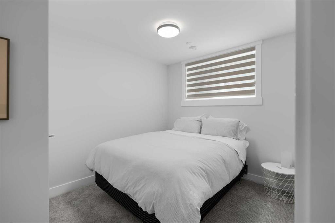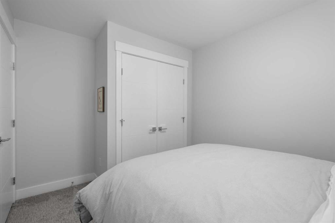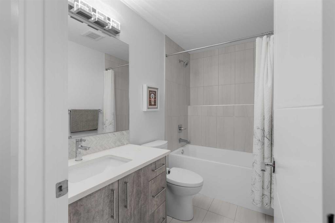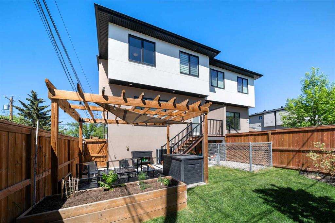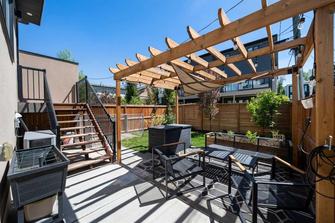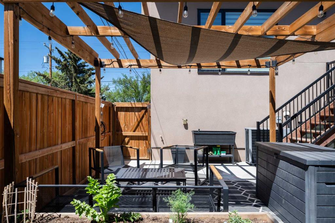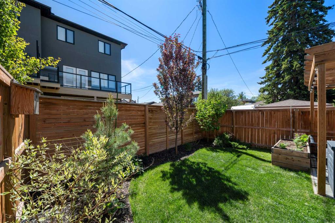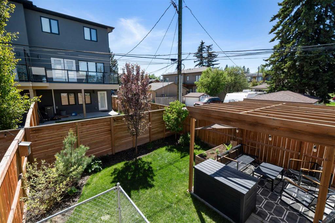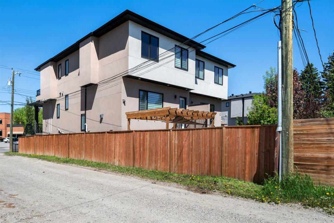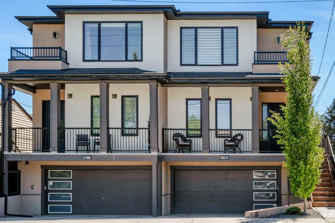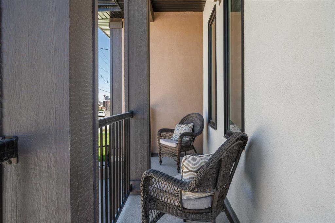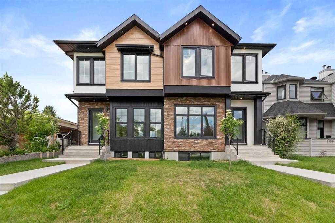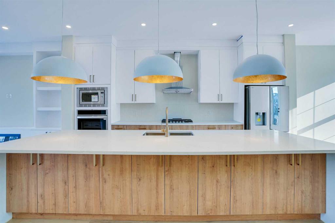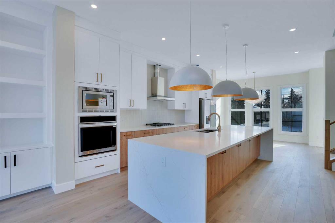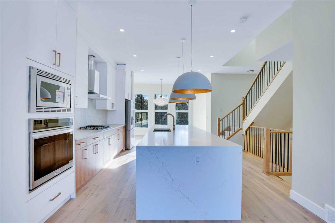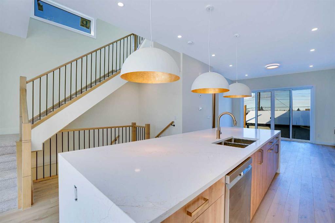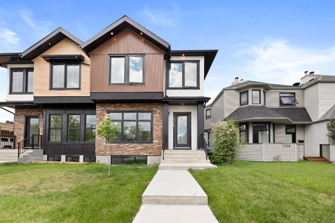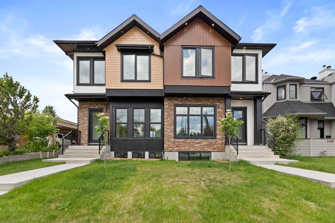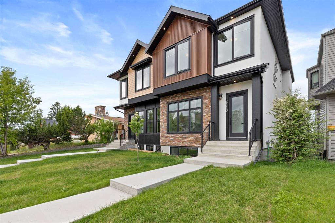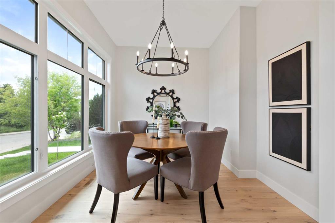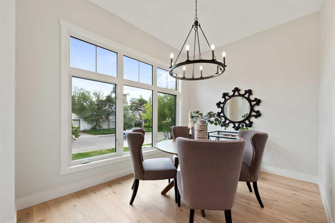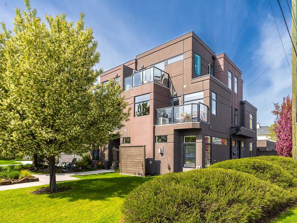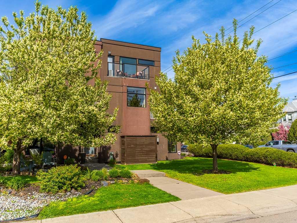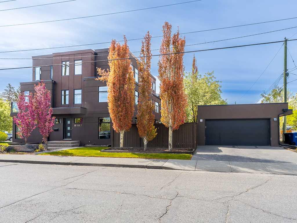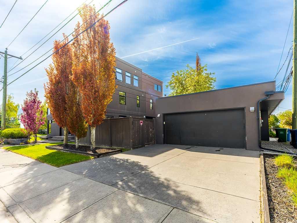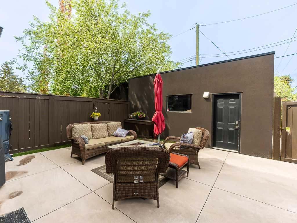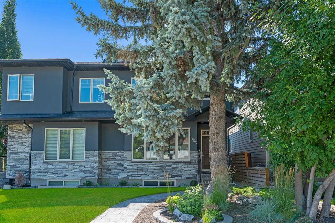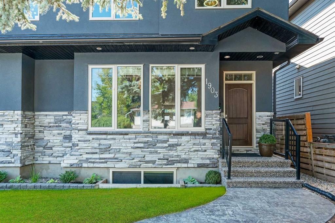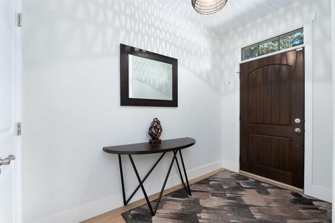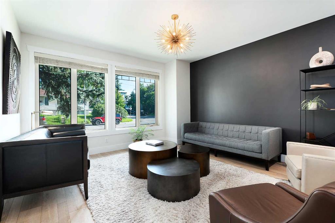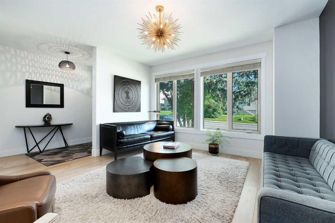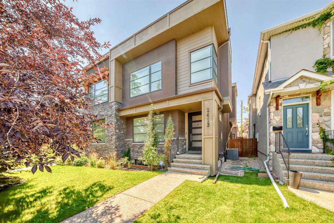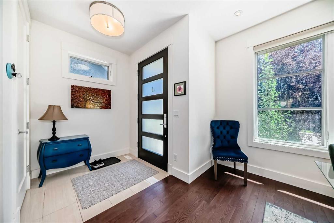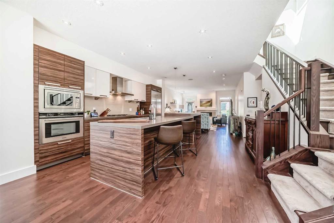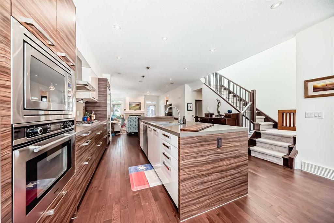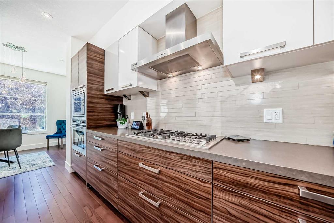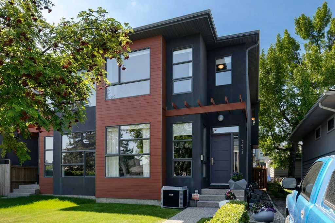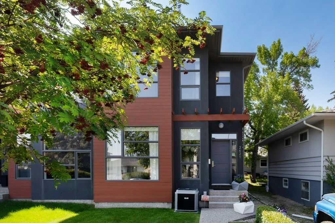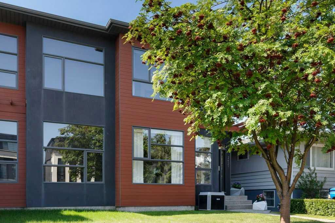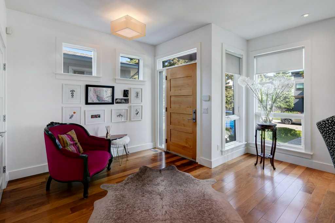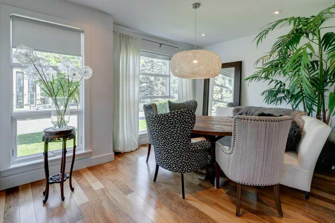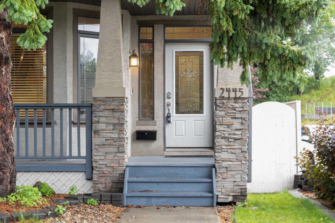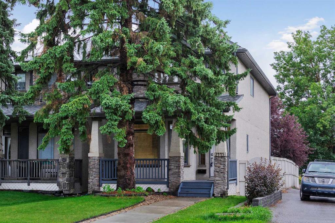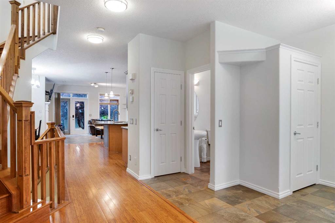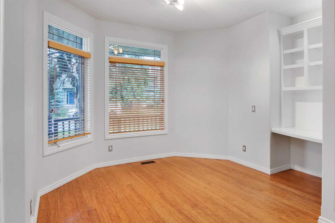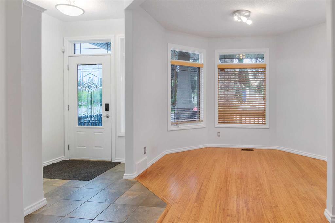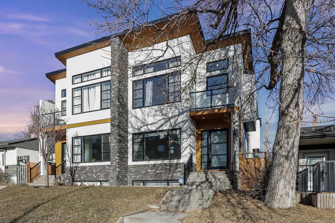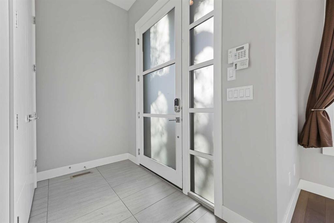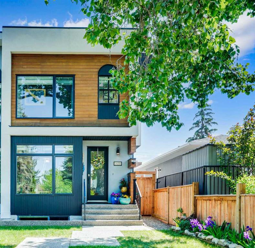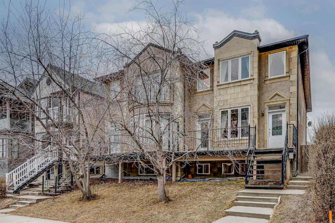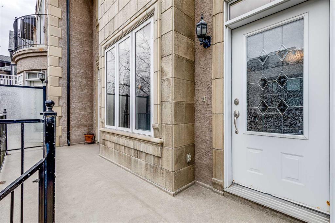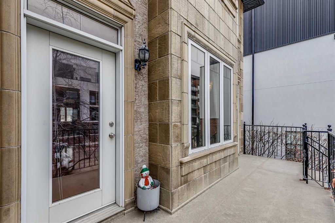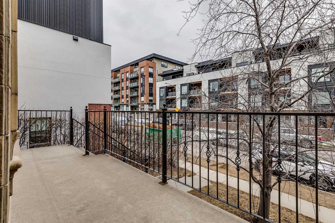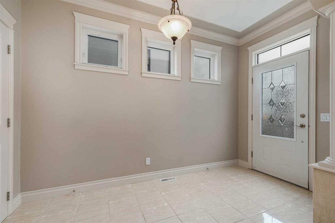2129 20 Avenue SW
Calgary T2T 0M3
MLS® Number: A2246701
$ 900,000
4
BEDROOMS
3 + 1
BATHROOMS
1,983
SQUARE FEET
2018
YEAR BUILT
Discover modern living at its finest in this stunning two-storey semi-detached home, offering a rare under drive double attached garage and a stylish front veranda. Designed with exceptional attention to detail, this home boasts 4 bedrooms, 3.5 bathrooms, and air conditioning, ensuring year-round comfort. With heated floors in the primary ensuite, basement and even the garage giving you extra warmth. Step inside to a bright, open layout adorned with hardwood and tile flooring on the main level. The front office with French doors provides the perfect work-from-home space. The gourmet kitchen is a chef’s dream, featuring a large center island with quartz countertops, full-height high-gloss cabinets, a built-in stainless steel appliance package including a gas cooktop stove and chimney hood fan. Entertain effortlessly in the central dining room and rear living room, complete with a center gas fireplace with tile surround and built-ins, with seamless access to the backyard. Upstairs, retreat to the luxurious primary suite, boasting a private balcony with captivating city views. The spa-like 5-piece ensuite includes a dual vanity, a freestanding tub, and a custom glass shower, while the massive walk-in closet offers custom organizers and drawers. Two additional bedrooms, a 4-piece bathroom, and a convenient laundry room with a sink complete the upper level. The fully developed basement extends your living space with a cozy rec room, an additional bedroom, and a 4-piece bathroom—perfect for guests or family. The backyard is a true oasis, featuring an upper deck with stairs leading to a lower patio, a pergola, beautifully maintained gardens with a built-in planter, and a dedicated dog run. Situated on a corner lot next to an alley, this property shares only one attached neighbor and offers easy access to 17th Avenue and major roads, ensuring a quick commute in and out of the city. Make sure to click on the video tour icon!
| COMMUNITY | Richmond |
| PROPERTY TYPE | Semi Detached (Half Duplex) |
| BUILDING TYPE | Duplex |
| STYLE | 2 Storey, Side by Side |
| YEAR BUILT | 2018 |
| SQUARE FOOTAGE | 1,983 |
| BEDROOMS | 4 |
| BATHROOMS | 4.00 |
| BASEMENT | Finished, Full |
| AMENITIES | |
| APPLIANCES | Built-In Oven, Central Air Conditioner, Dishwasher, Dryer, Gas Cooktop, Microwave, Range Hood, Refrigerator, Washer, Window Coverings |
| COOLING | Central Air |
| FIREPLACE | Gas, Living Room |
| FLOORING | Ceramic Tile, Hardwood, Tile |
| HEATING | Forced Air, Natural Gas |
| LAUNDRY | Upper Level |
| LOT FEATURES | Back Yard, Views |
| PARKING | Double Garage Attached |
| RESTRICTIONS | Utility Right Of Way |
| ROOF | Asphalt Shingle |
| TITLE | Fee Simple |
| BROKER | RE/MAX First |
| ROOMS | DIMENSIONS (m) | LEVEL |
|---|---|---|
| Family Room | 12`0" x 9`10" | Basement |
| Bedroom | 9`2" x 8`8" | Basement |
| 4pc Bathroom | Basement | |
| 2pc Bathroom | Main | |
| Kitchen | 18`0" x 13`0" | Main |
| Dining Room | 13`0" x 7`6" | Main |
| Living Room | 18`8" x 12`4" | Main |
| Office | 13`0" x 8`0" | Main |
| Bedroom - Primary | 13`6" x 13`0" | Second |
| Bedroom | 10`4" x 9`10" | Second |
| Bedroom | 11`0" x 9`10" | Second |
| 4pc Bathroom | Second | |
| 5pc Ensuite bath | Second |

