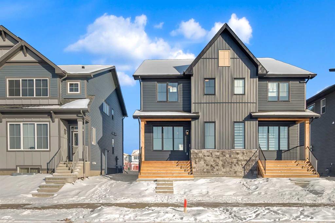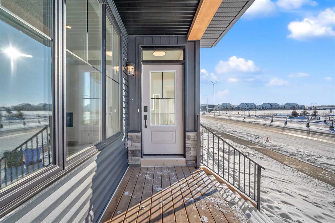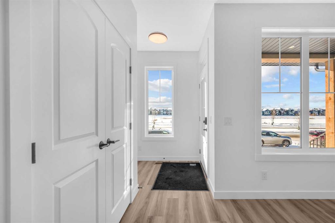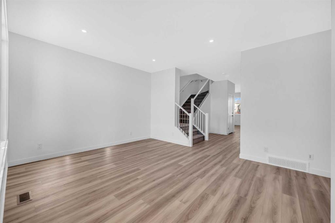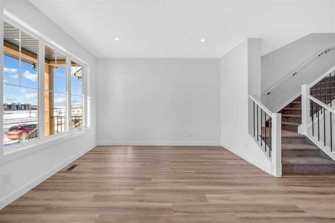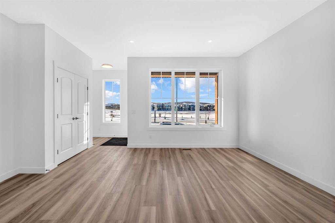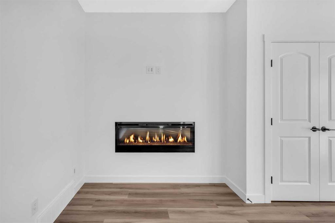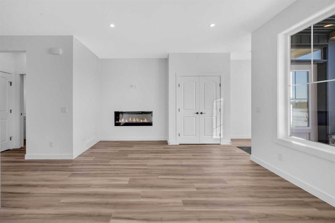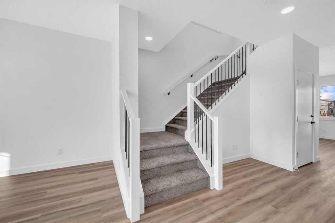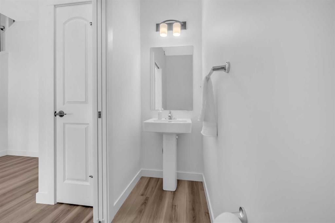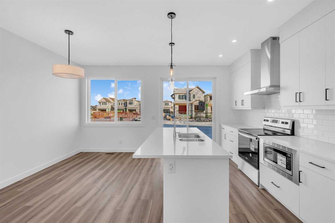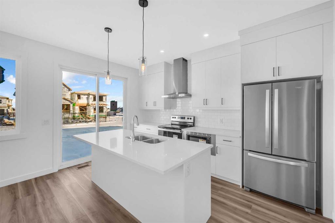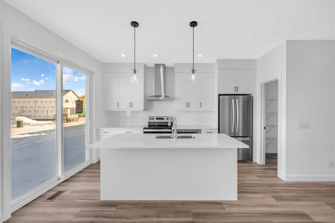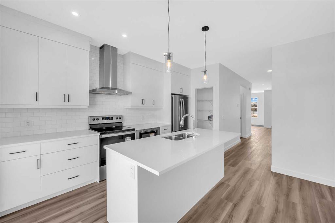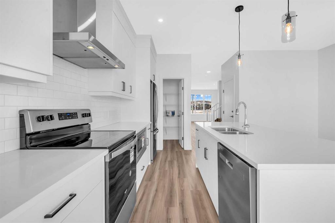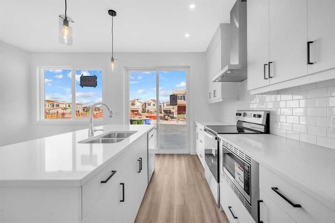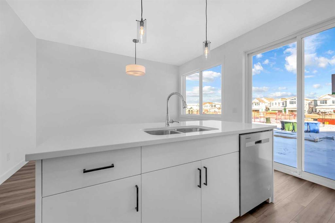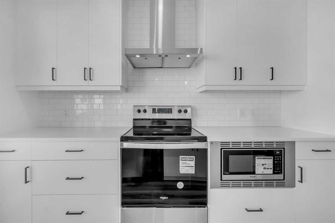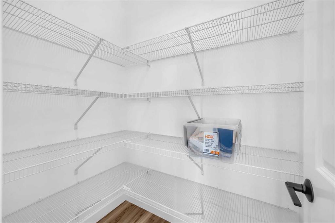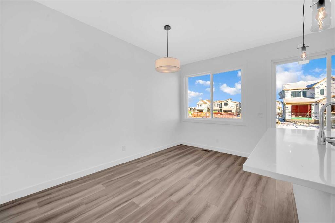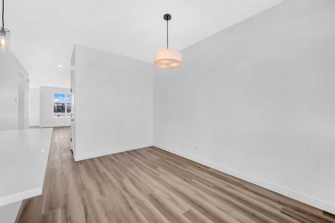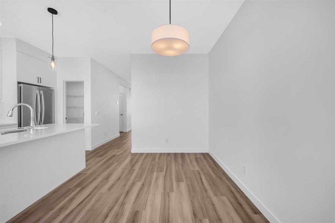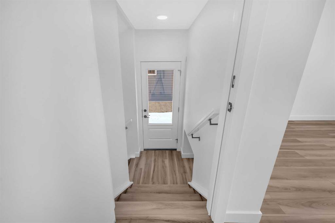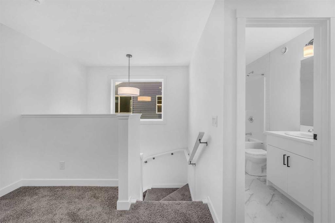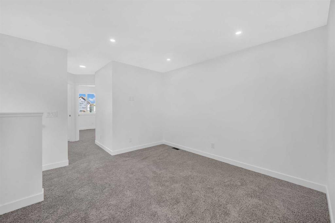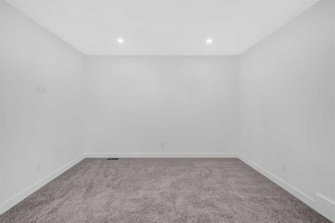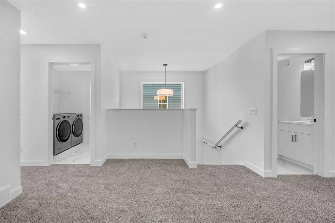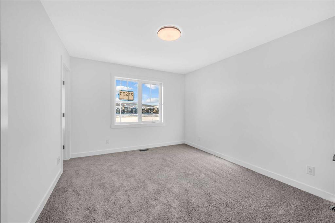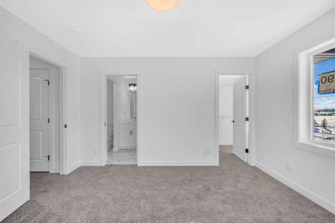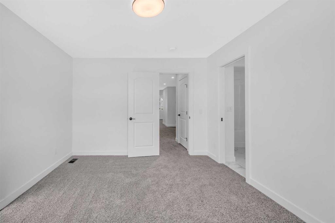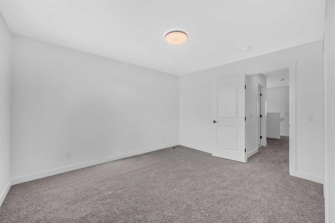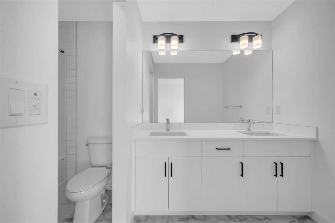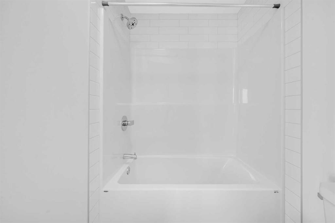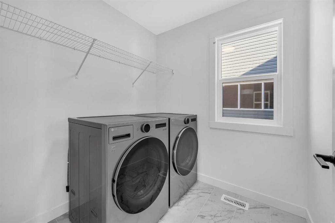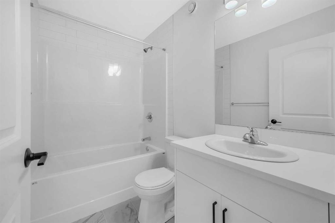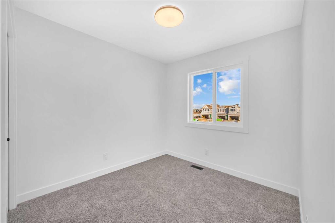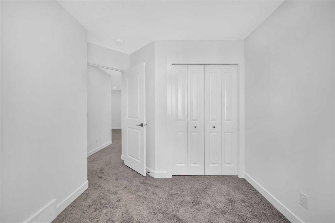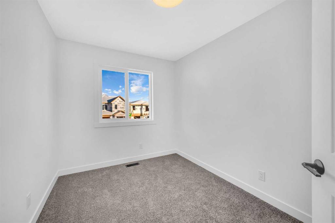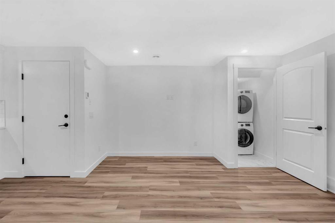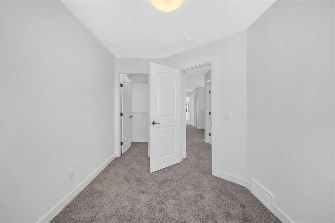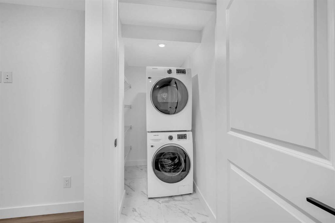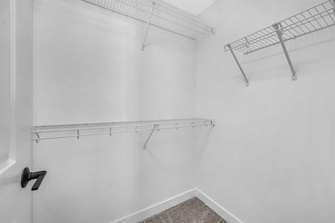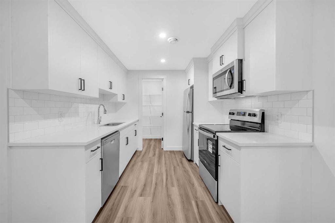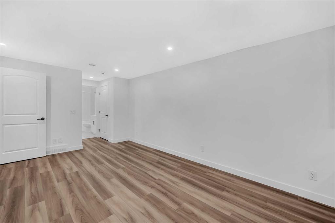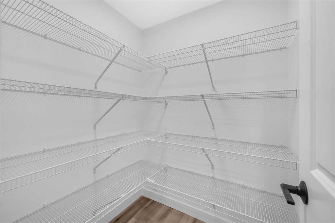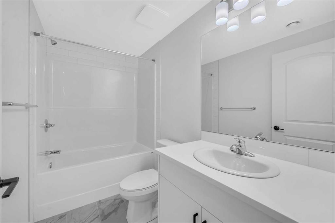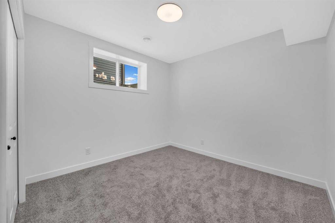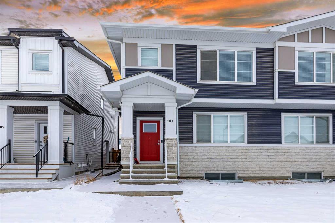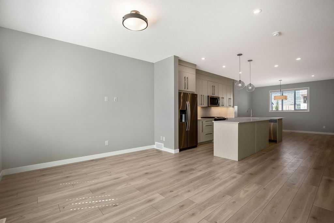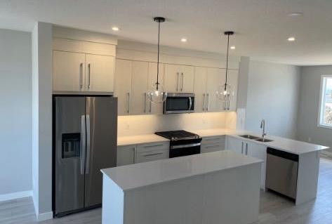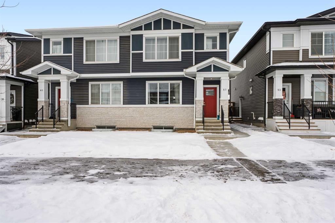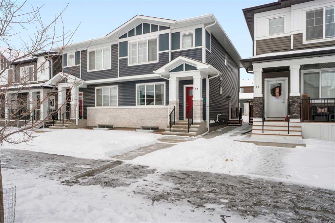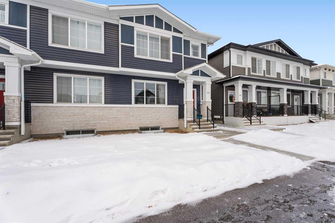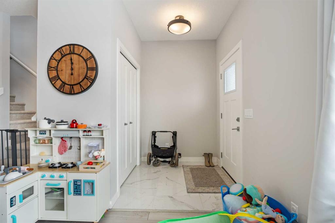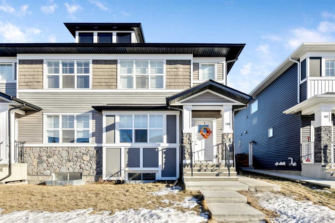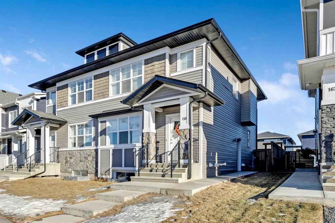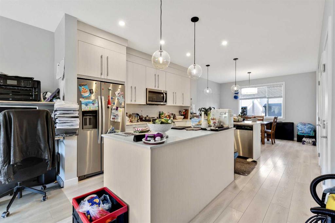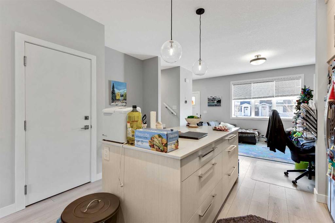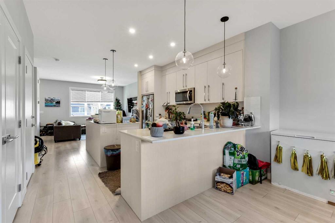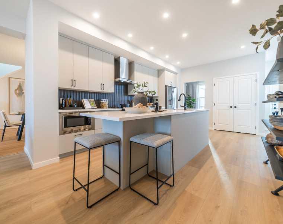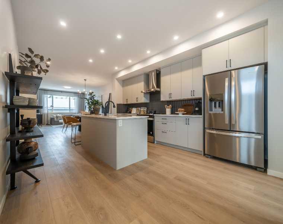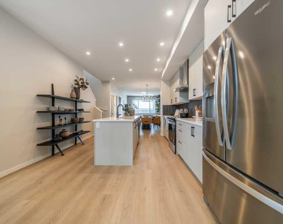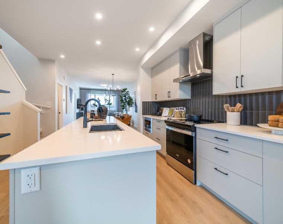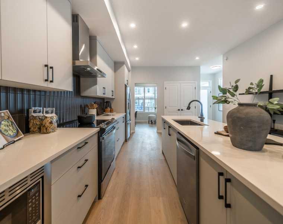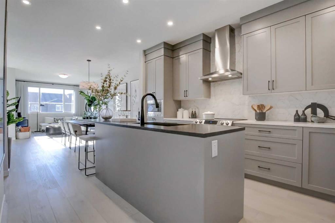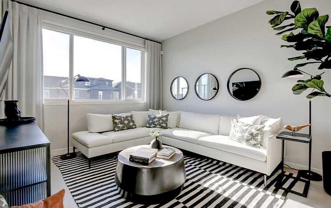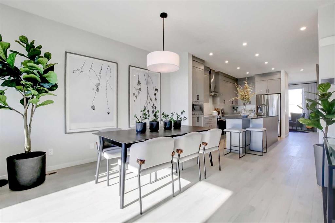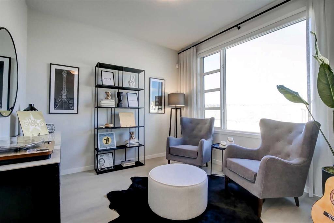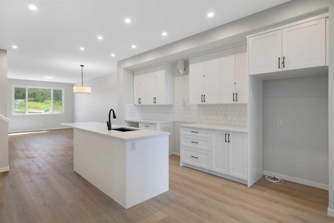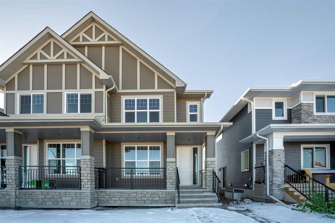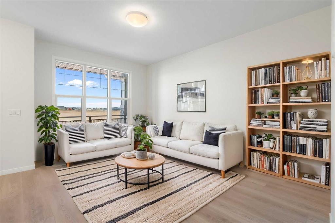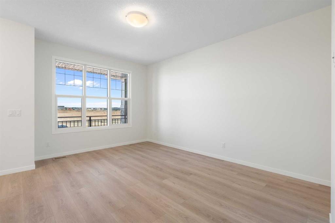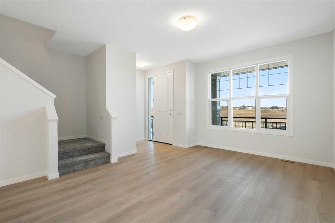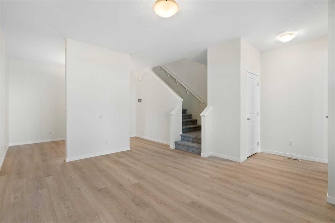21290 SHERIFF KING Street SW
Calgary T2X 5G7
MLS® Number: A2195731
$ 659,000
4
BEDROOMS
3 + 1
BATHROOMS
1,663
SQUARE FEET
2025
YEAR BUILT
Introducing the brand-new Wicklow model by Brookfield Residential—a beautifully designed half duplex featuring an upper unit and a Legal basement, making it an exceptional opportunity for investors or homeowners. The upper level offers three spacious bedrooms, 2.5 bathrooms, full laundry, a bright and inviting family room, and a versatile bonus room, perfect for additional living space or a home office. The legal basement is thoughtfully designed with nine-foot ceilings, large windows, and high-end finishes, including designer tiles, wide plank flooring, and LED pot lights. With its private entrance, this basement provides a fantastic income opportunity or extended living space. Located in the thriving Creekstone community in Pine Creek, this home is just steps from beautiful greenspaces, upcoming amenities, and exciting new developments. Don't miss this chance to own a modern, investment-ready property in one of the city's most sought-after neighborhoods!
| COMMUNITY | Pine Creek |
| PROPERTY TYPE | Semi Detached (Half Duplex) |
| BUILDING TYPE | Duplex |
| STYLE | 2 Storey, Side by Side |
| YEAR BUILT | 2025 |
| SQUARE FOOTAGE | 1,663 |
| BEDROOMS | 4 |
| BATHROOMS | 4.00 |
| BASEMENT | Separate/Exterior Entry, Finished, Full, Suite |
| AMENITIES | |
| APPLIANCES | Dishwasher, Dryer, Microwave, Microwave Hood Fan, Range Hood, Refrigerator, Washer, Washer/Dryer Stacked, Window Coverings |
| COOLING | None |
| FIREPLACE | Electric |
| FLOORING | Carpet, Vinyl |
| HEATING | Forced Air |
| LAUNDRY | In Unit, Lower Level, Upper Level |
| LOT FEATURES | Back Lane |
| PARKING | Parking Pad |
| RESTRICTIONS | None Known |
| ROOF | Asphalt Shingle |
| TITLE | Fee Simple |
| BROKER | Real Broker |
| ROOMS | DIMENSIONS (m) | LEVEL |
|---|---|---|
| 4pc Bathroom | 4`10" x 8`11" | Basement |
| Bedroom | 10`8" x 12`11" | Basement |
| Kitchen | 9`0" x 13`4" | Basement |
| Pantry | 6`0" x 4`0" | Basement |
| Game Room | 12`6" x 12`6" | Basement |
| Furnace/Utility Room | 6`8" x 8`11" | Basement |
| 2pc Bathroom | 2`11" x 8`3" | Main |
| Dining Room | 7`0" x 13`2" | Main |
| Kitchen | 9`7" x 14`0" | Main |
| Living Room | 16`4" x 13`4" | Main |
| 4pc Bathroom | 7`11" x 4`10" | Second |
| 5pc Ensuite bath | 5`8" x 12`3" | Second |
| Bedroom | 8`2" x 11`9" | Second |
| Bedroom | 9`6" x 11`1" | Second |
| Family Room | 11`7" x 12`10" | Second |
| Laundry | 6`4" x 6`7" | Second |
| Bedroom - Primary | 10`11" x 12`10" | Second |

