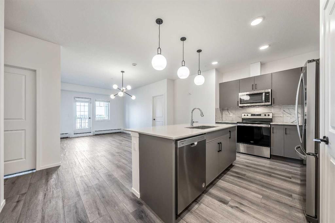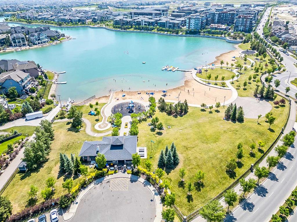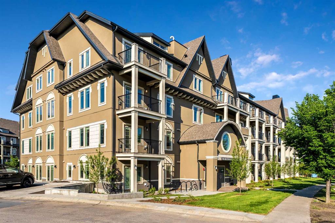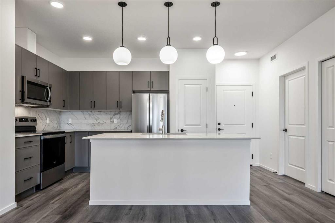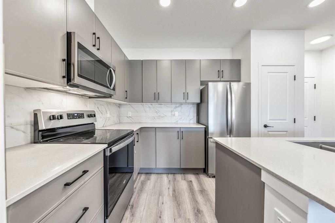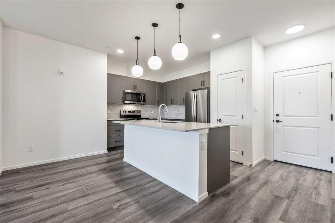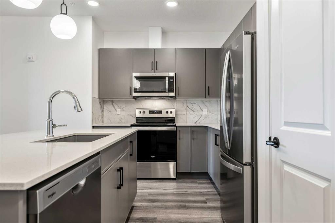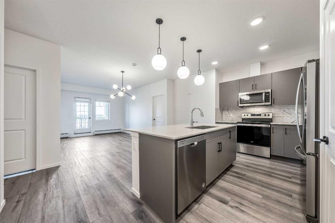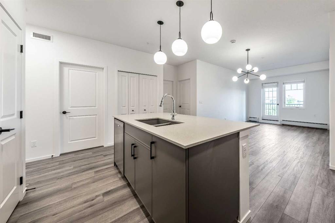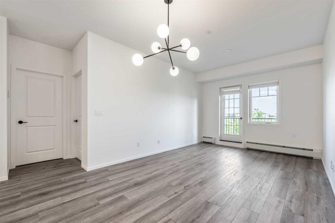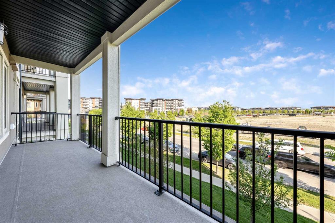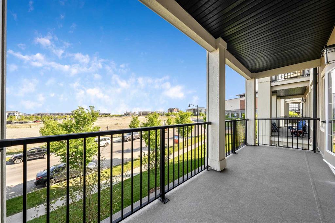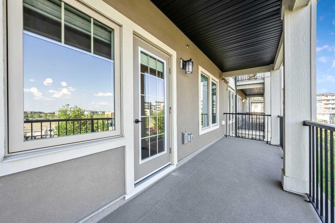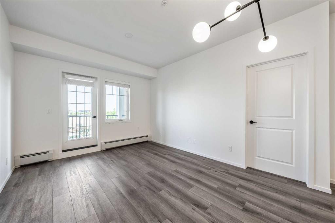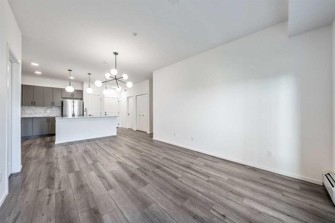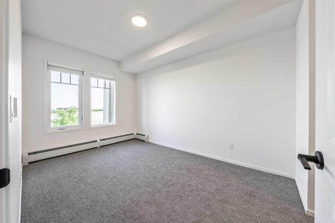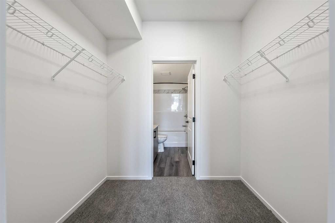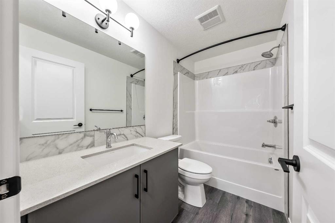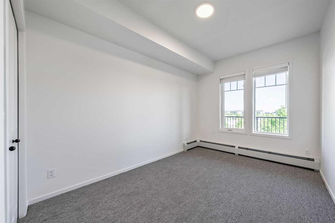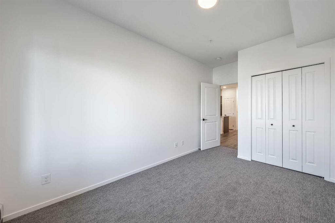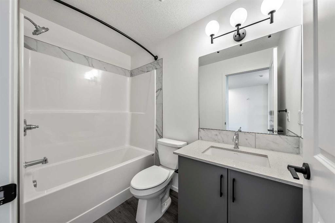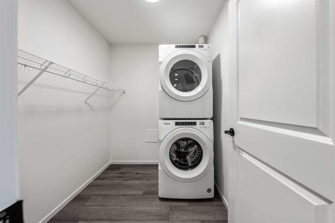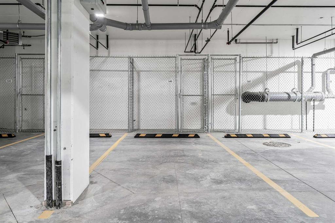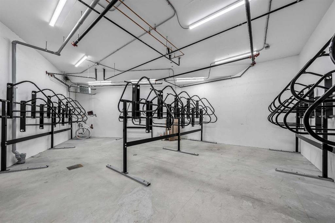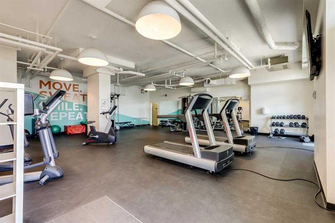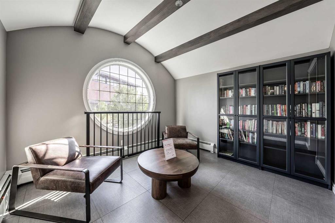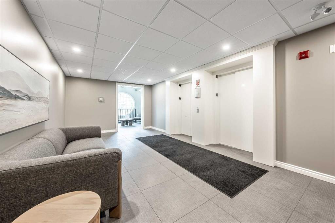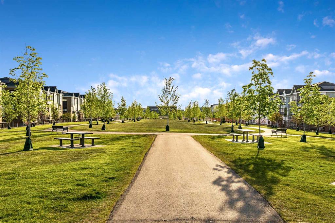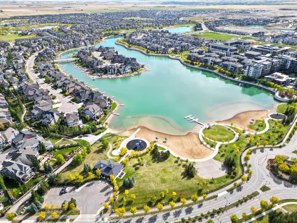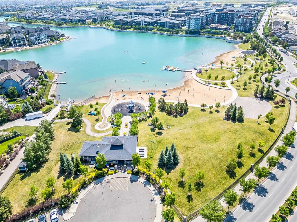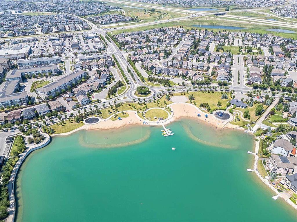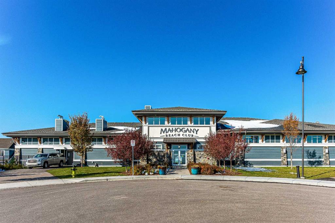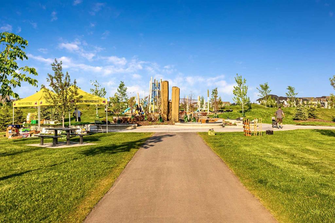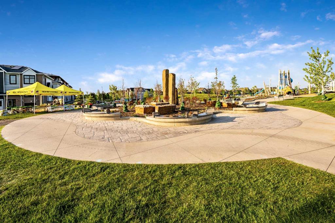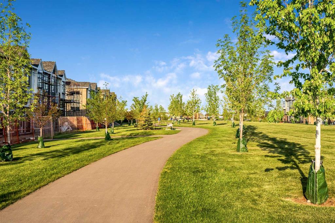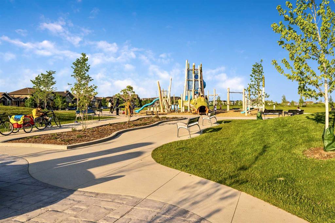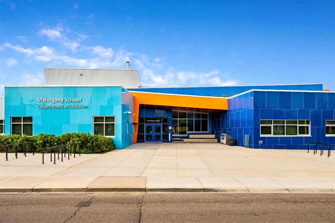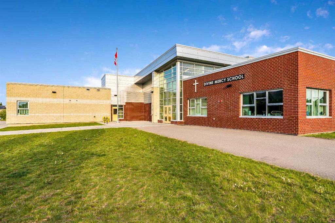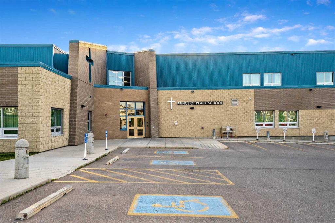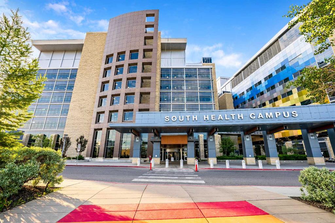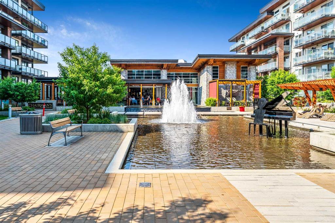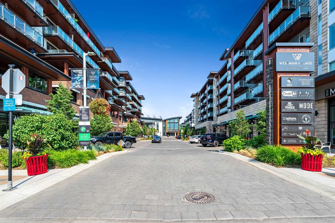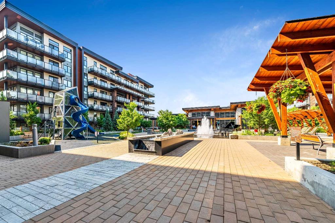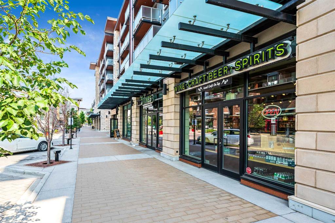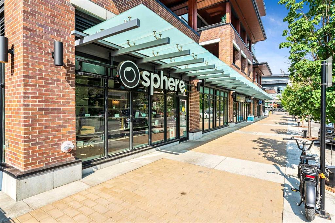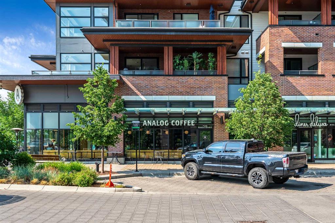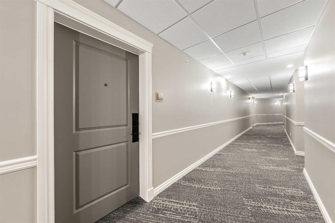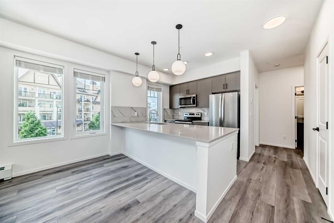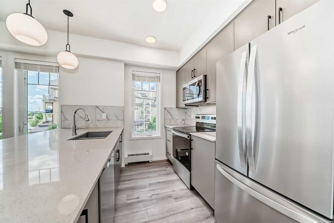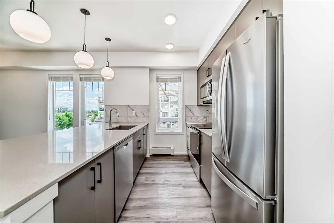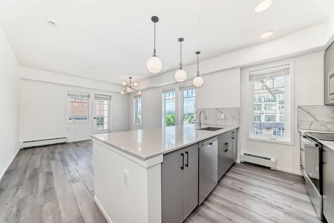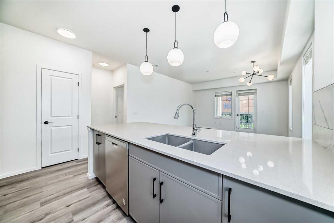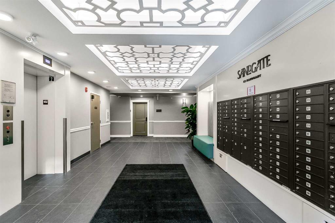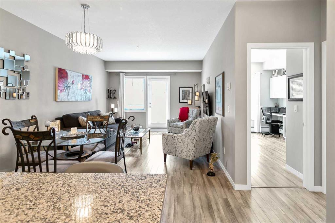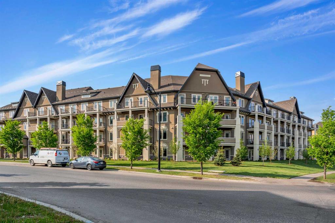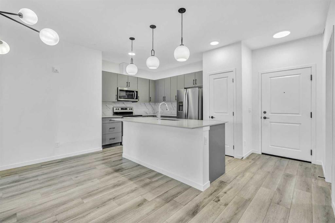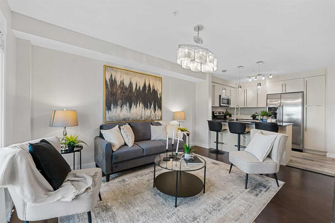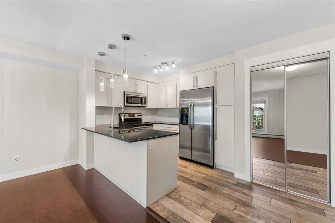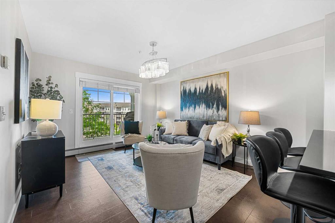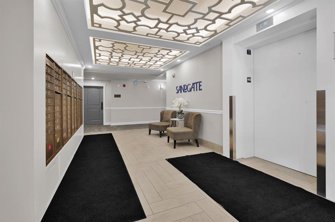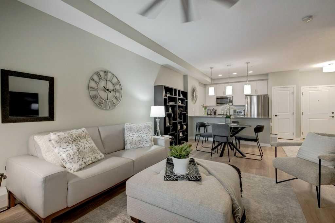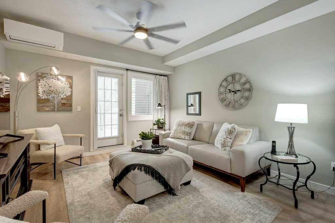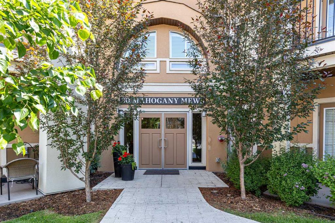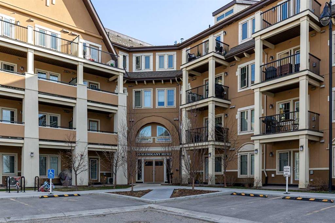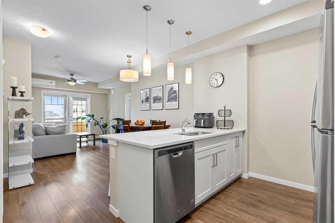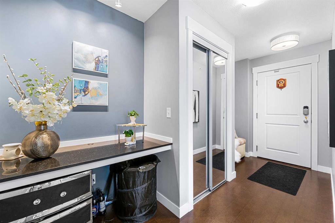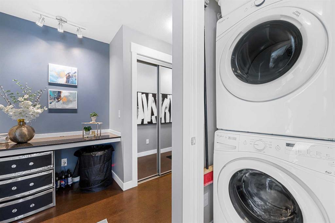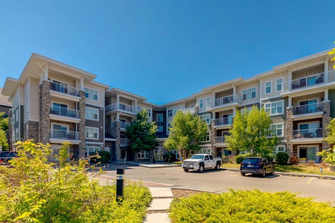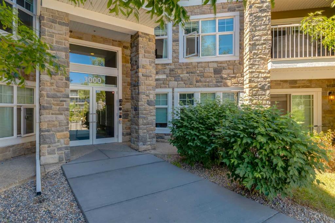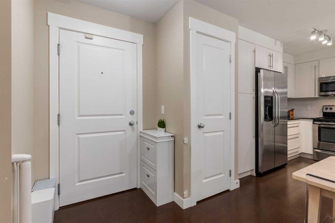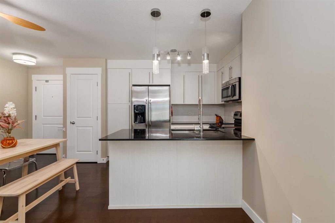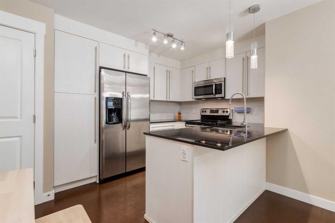213, 140 Mahogany Street SE
Calgary T3M 3H4
MLS® Number: A2228652
$ 399,900
2
BEDROOMS
2 + 0
BATHROOMS
868
SQUARE FEET
2025
YEAR BUILT
Brand New! Gorgeous two bedroom, two bath unit with a huge 20’9” long balcony with secured underground parking in the Lake Community of Mahogany! Modern color palette and design. Luxury vinyl plank flooring. 9 ft ceilings. Beautiful kitchen with quartz countertop, large island eating and stainless steel appliances. Open floorplan with the kitchen being open to the dining area and living space. Light and bright, sunny south balcony (air-conditioning roughed in). Large primary bedroom with walk-through closet with its own ensuite with quartz countertop. Spacious second bedroom that can fit a king bed. In-Suite washer & dryer in a large flex room that can be added storage, pantry or closet space. Blinds are included! Secured underground parking stall #with storage space in front. New home warranty. Onsite amenities to enjoy as the Gym, Bike Storage Room, Library, Two Guest Suites, Communal BBQ’s, garden & large green space “The Great Lawn” to enjoy. Pet Friendly Building, (with Board Approval) allowing Up to 2 Pets, Under 35 lbs each. Great location steps to Mahogany Lake! Lake privileges gives you access to the Mahogany Beach Club with Calgary’s largest fresh water lake with private sandy beaches offers you year round fun with boating, kayaking, paddle boarding, picnic areas, playgrounds, fishing, and skating in the winter. Over 22+ Kms of scenic wetland walking and bike paths. Fantastic amenities, shops, restaurants, coffee shops and more of Westman Village and Mahogany Village Market. Only a five minute drive to the South Health Campus Hospital. View the 3D Tour (purple house symbol). Fantastic property in an incredible community where you can enjoy lake living in the City! Welcome Home!
| COMMUNITY | Mahogany |
| PROPERTY TYPE | Apartment |
| BUILDING TYPE | Low Rise (2-4 stories) |
| STYLE | Single Level Unit |
| YEAR BUILT | 2025 |
| SQUARE FOOTAGE | 868 |
| BEDROOMS | 2 |
| BATHROOMS | 2.00 |
| BASEMENT | |
| AMENITIES | |
| APPLIANCES | Dishwasher, Electric Stove, Microwave Hood Fan, Refrigerator, Washer/Dryer, Window Coverings |
| COOLING | Rough-In |
| FIREPLACE | N/A |
| FLOORING | Carpet, Vinyl Plank |
| HEATING | Baseboard, Hot Water, Natural Gas |
| LAUNDRY | In Unit, Laundry Room |
| LOT FEATURES | |
| PARKING | Heated Garage, Parkade, Secured, Titled, Underground |
| RESTRICTIONS | Board Approval, Pet Restrictions or Board approval Required, Pets Allowed |
| ROOF | Asphalt Shingle |
| TITLE | Fee Simple |
| BROKER | Century 21 Bamber Realty LTD. |
| ROOMS | DIMENSIONS (m) | LEVEL |
|---|---|---|
| Foyer | 8`0" x 5`0" | Main |
| Kitchen With Eating Area | 16`6" x 8`8" | Main |
| Dining Room | 14`3" x 6`3" | Main |
| Living Room | 14`3" x 11`0" | Main |
| Bedroom - Primary | 14`3" x 9`0" | Main |
| Walk-In Closet | 7`7" x 5`10" | Main |
| 4pc Ensuite bath | 8`6" x 4`10" | Main |
| Bedroom | 13`10" x 9`6" | Main |
| 4pc Bathroom | 7`11" x 4`10" | Main |
| Laundry | 6`2" x 7`1" | Main |

