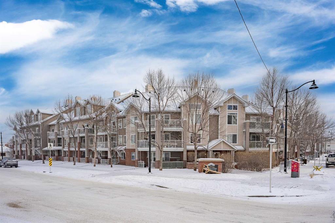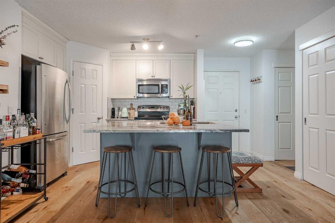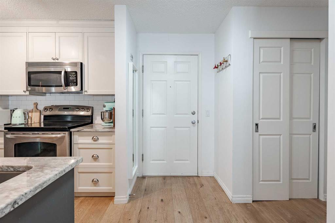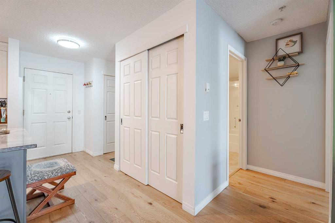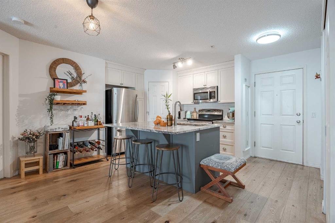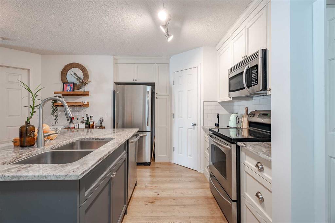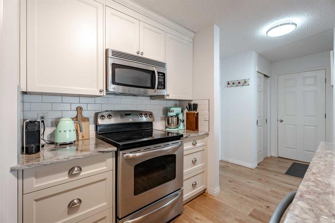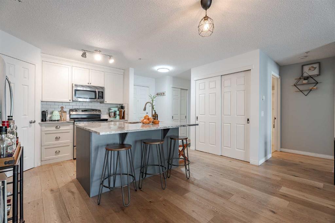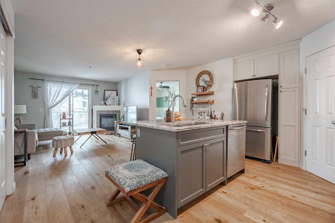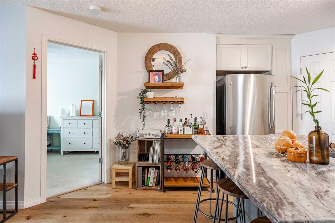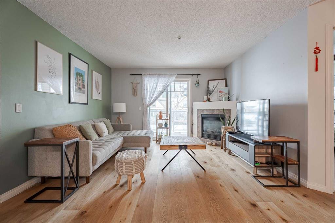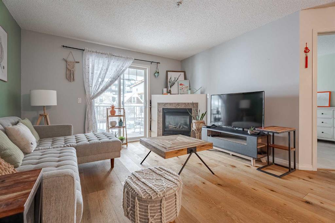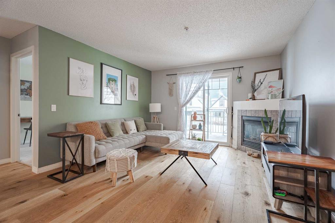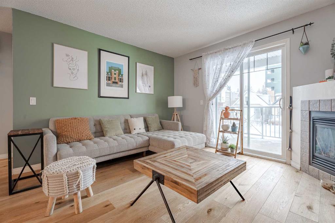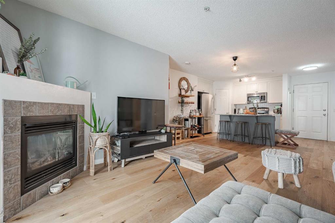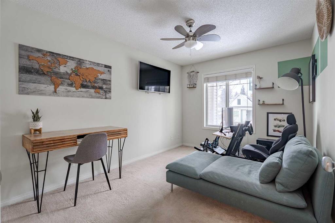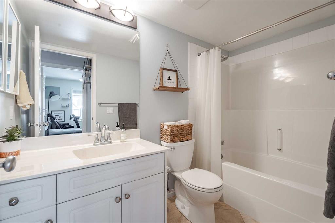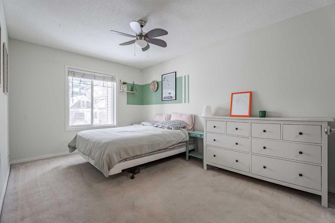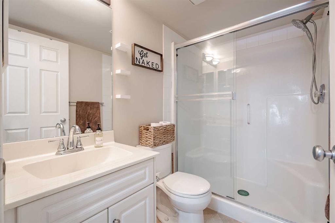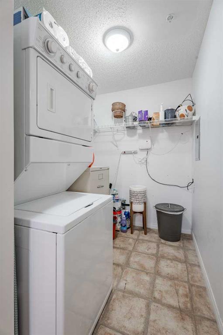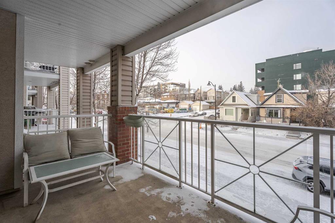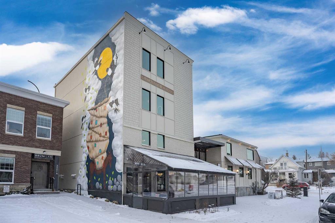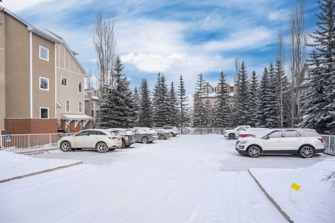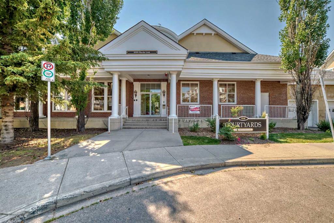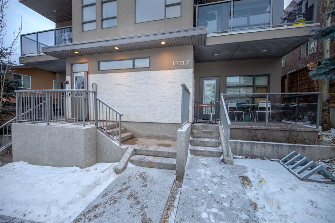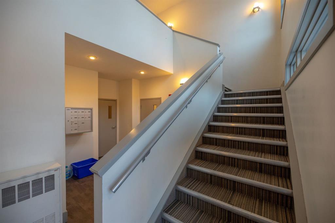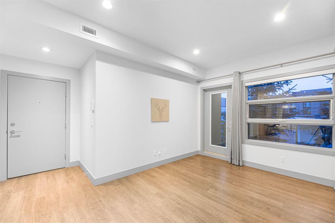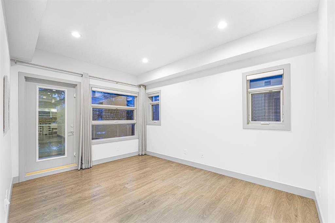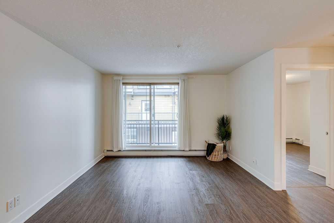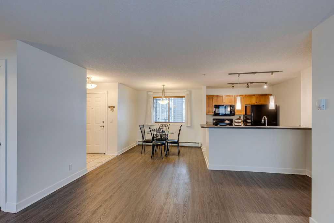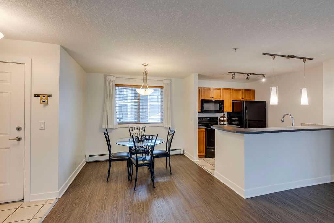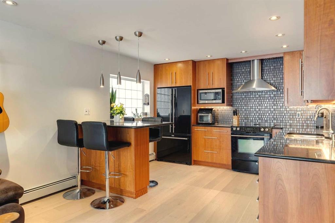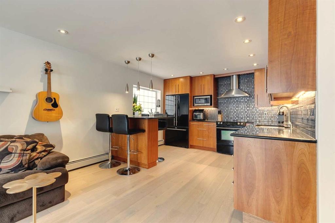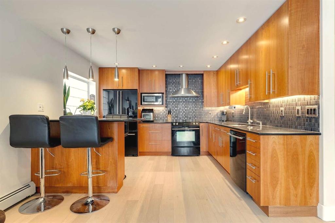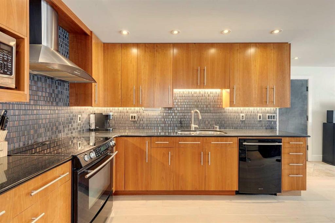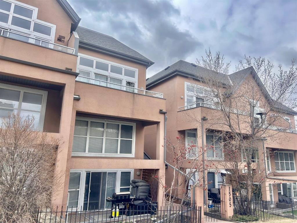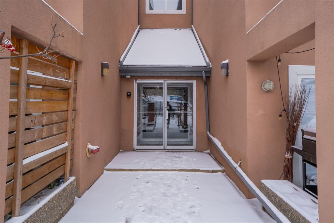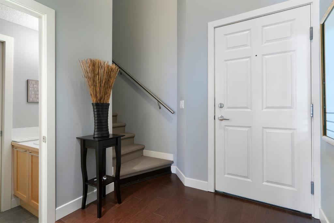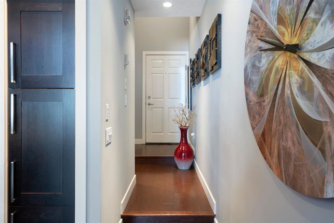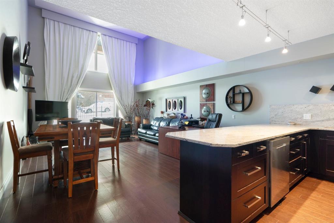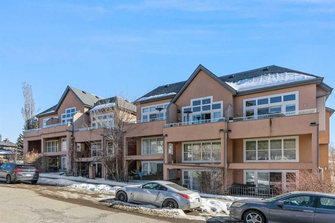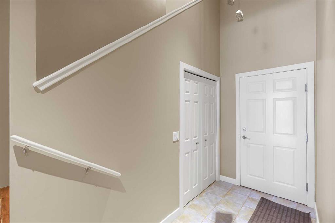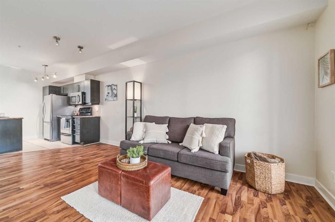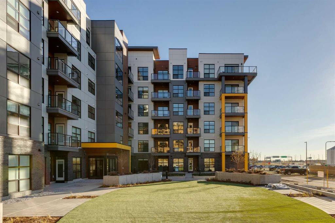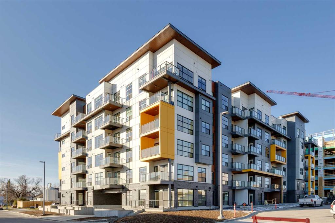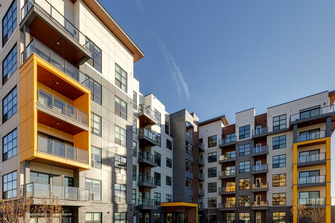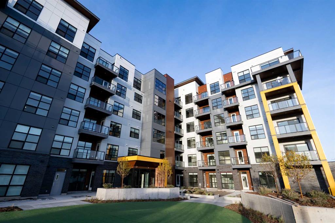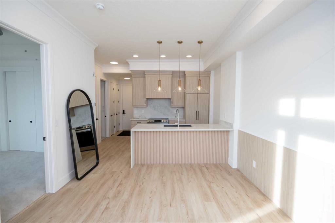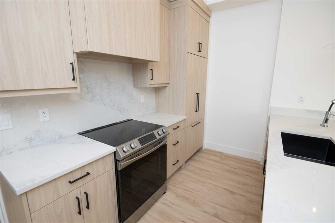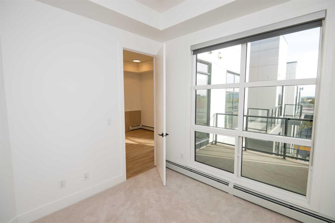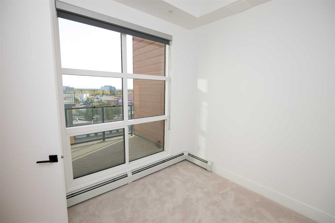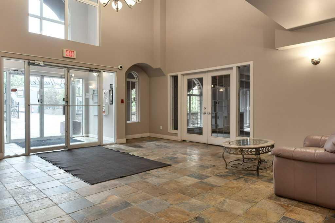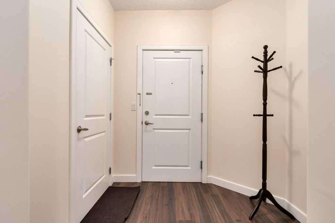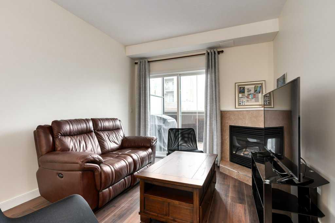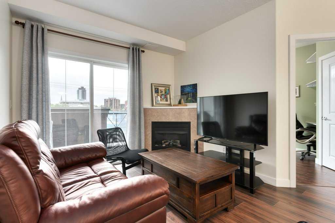213, 1811 34 Avenue SW
Calgary T2T 2B9
MLS® Number: A2192282
$ 400,000
2
BEDROOMS
2 + 0
BATHROOMS
2001
YEAR BUILT
Welcome to this inviting 2-bedroom, 2-bathroom condo in the sought-after Marda Loop district. Situated on a quiet street just steps from local shops, cafés, and amenities, this unit offers a blend of comfort and convenience. The open-concept living space features large windows, a cozy gas fireplace, and direct access to a covered balcony with a gas hookup. The well-appointed kitchen includes stainless steel appliances, ample cabinetry, and a practical pantry for all your storage needs. Both bedrooms are generously sized, with the primary boasting a walk-through closet to a private ensuite. With new engineered hardwood in 2020 this home is complete and ready for a new owner. Additional highlights include in-suite laundry, extra in-unit storage, and secure underground parking. With easy access to transit, major routes, and downtown Calgary, this is an exceptional opportunity to own in a vibrant community known for its lively atmosphere and everyday conveniences. Schedule your private viewing today.
| COMMUNITY | Altadore |
| PROPERTY TYPE | Apartment |
| BUILDING TYPE | Low Rise (2-4 stories) |
| STYLE | Apartment |
| YEAR BUILT | 2001 |
| SQUARE FOOTAGE | 867 |
| BEDROOMS | 2 |
| BATHROOMS | 2.00 |
| BASEMENT | None |
| AMENITIES | |
| APPLIANCES | Dishwasher, Dryer, Electric Stove, Microwave Hood Fan, Refrigerator, Washer, Window Coverings |
| COOLING | None |
| FIREPLACE | Gas, Living Room, Tile |
| FLOORING | Carpet, Hardwood, Tile |
| HEATING | In Floor |
| LAUNDRY | In Unit |
| LOT FEATURES | |
| PARKING | Parkade, Stall, Titled, Underground |
| RESTRICTIONS | Pet Restrictions or Board approval Required, Pets Allowed |
| ROOF | |
| TITLE | Fee Simple |
| BROKER | RE/MAX Real Estate (Mountain View) |
| ROOMS | DIMENSIONS (m) | LEVEL |
|---|---|---|
| Laundry | 23`3" x 19`5" | Basement |
| 4pc Bathroom | Main | |
| Kitchen | 35`3" x 32`0" | Main |
| Living Room | 46`9" x 39`11" | Main |
| Bedroom - Primary | 46`9" x 32`3" | Main |
| 3pc Ensuite bath | Main | |
| Walk-In Closet | 23`0" x 15`10" | Main |
| Bedroom | 53`4" x 30`4" | Main |


