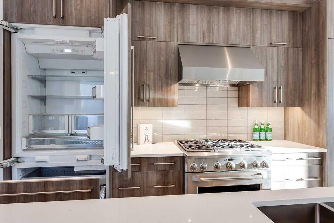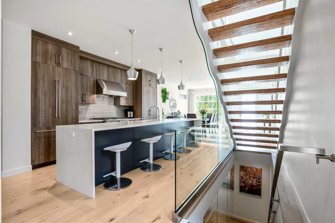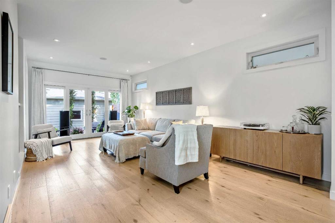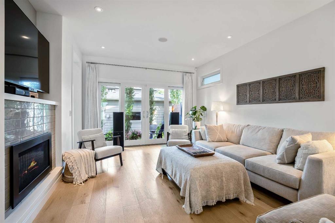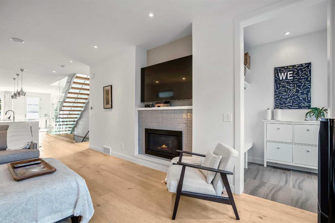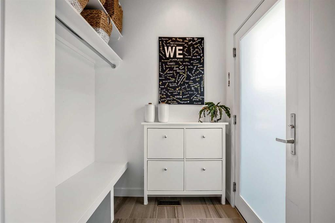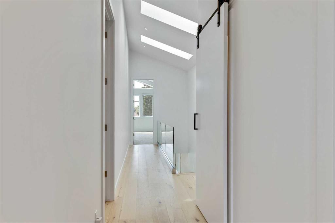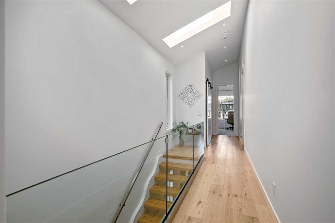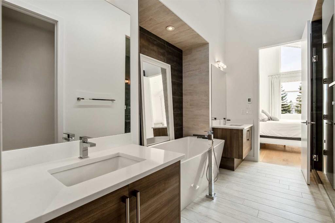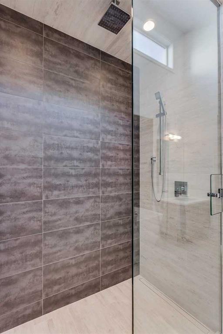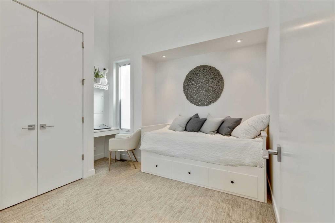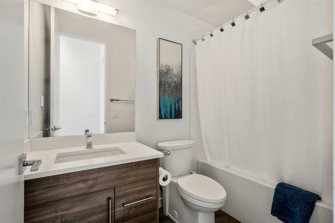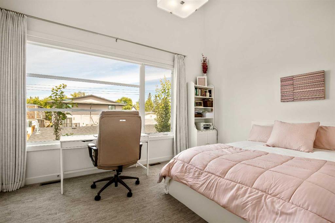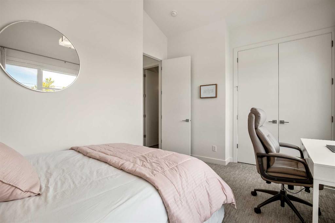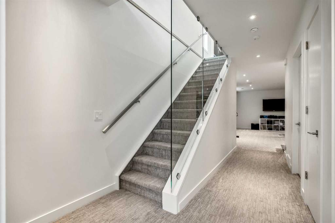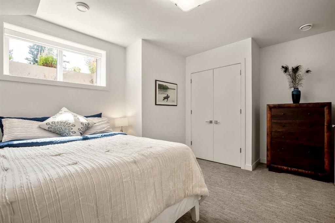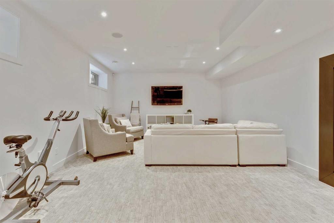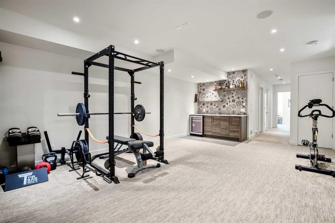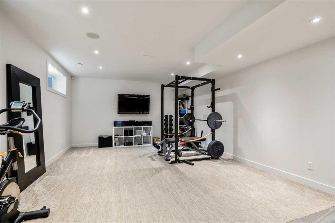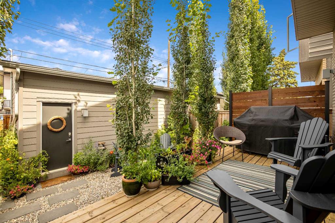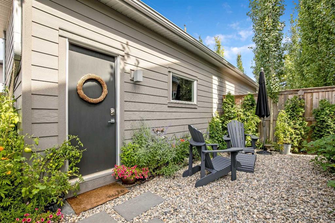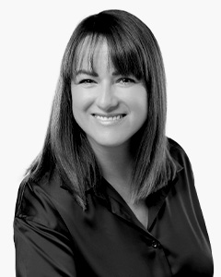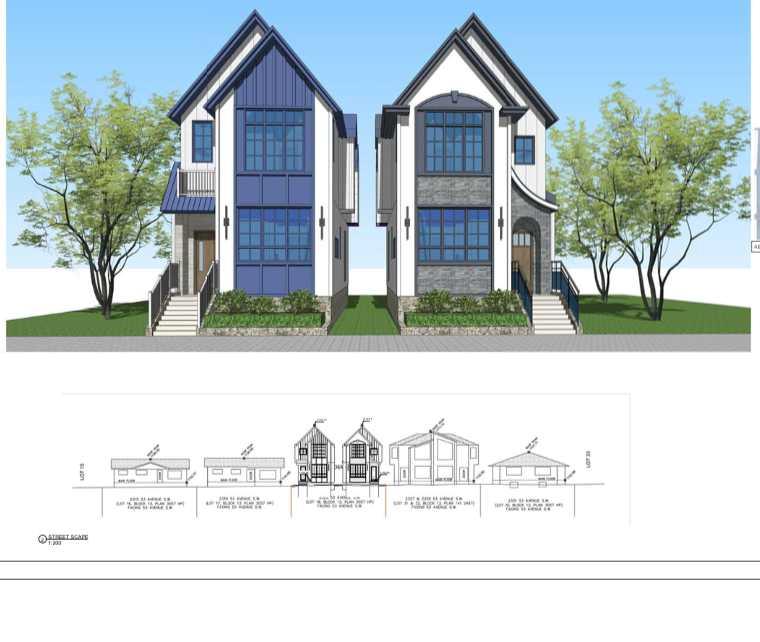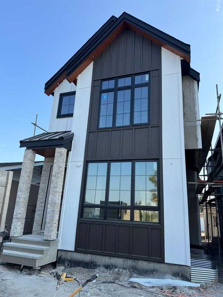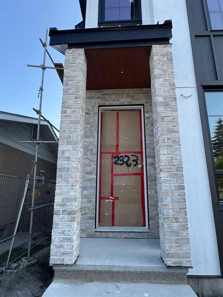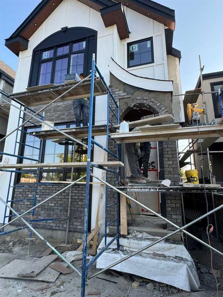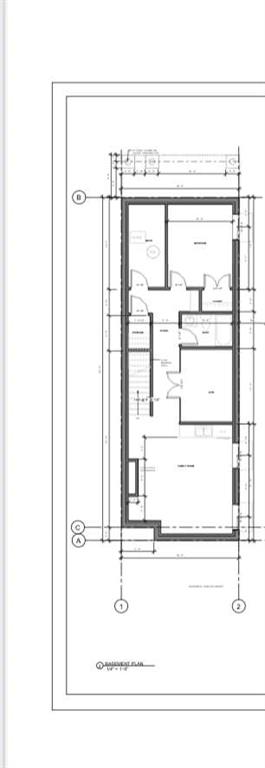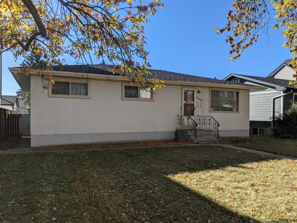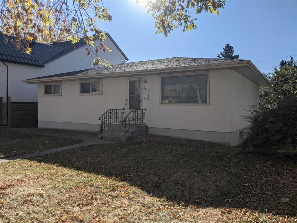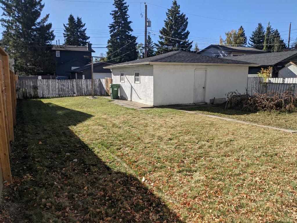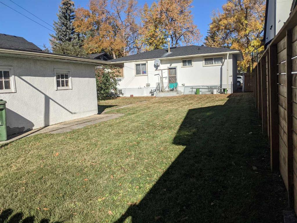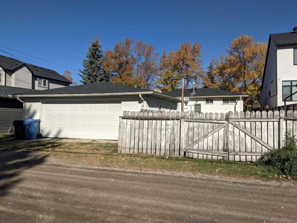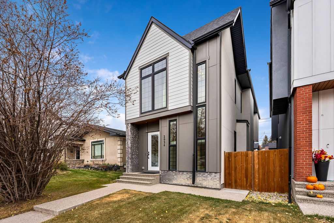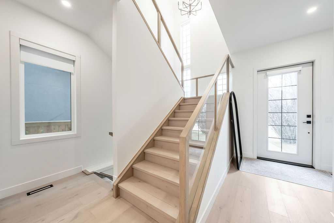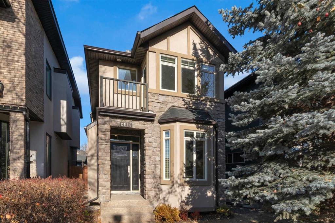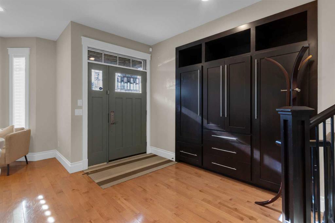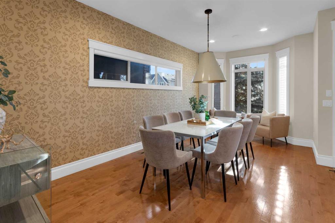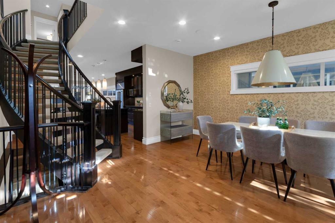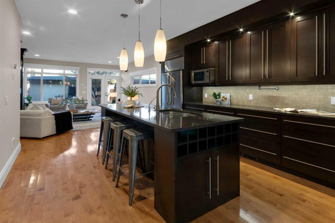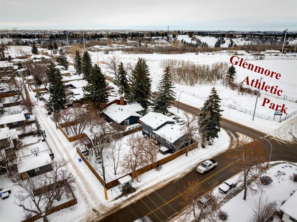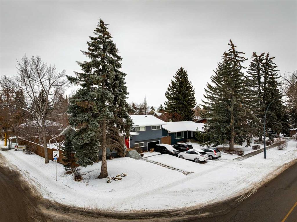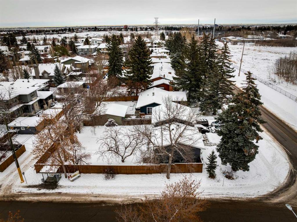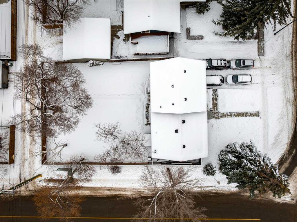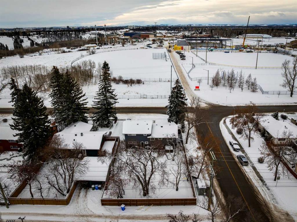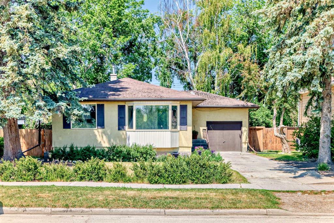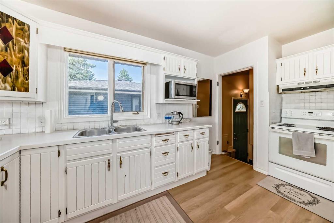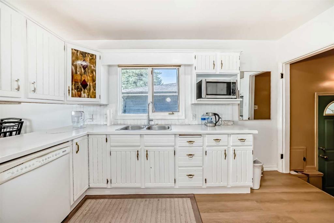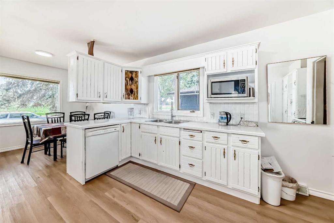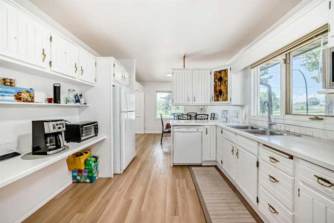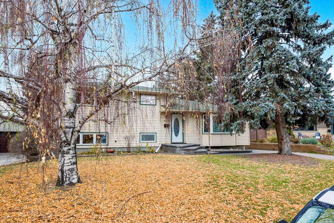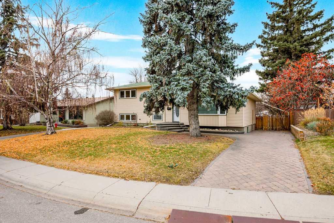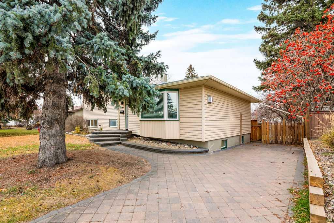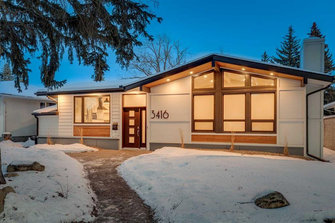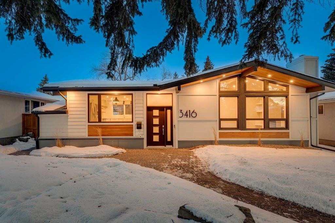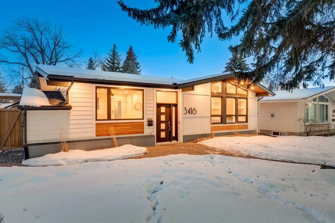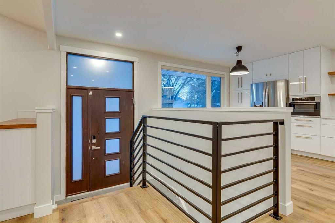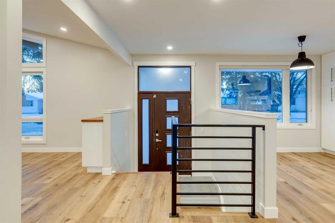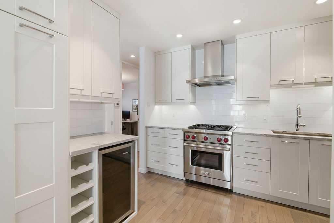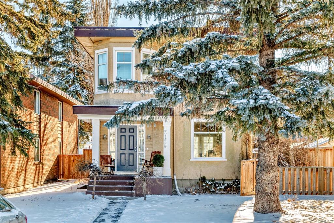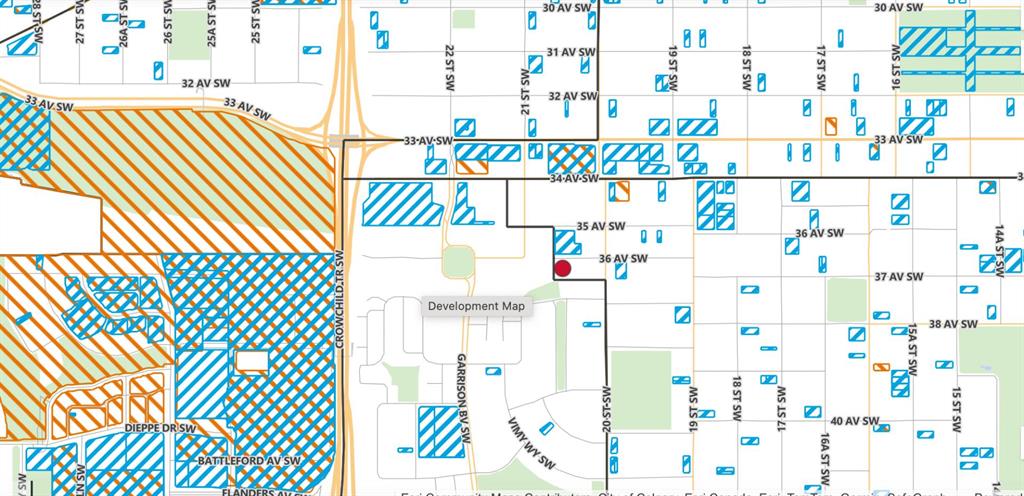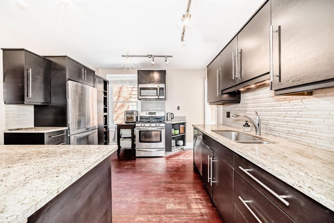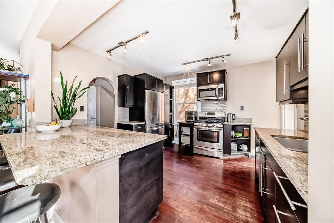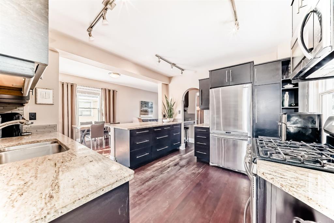2136 53 Avenue SW
Calgary T3E1K8
MLS® Number: A2274081
$ 1,198,888
4
BEDROOMS
3 + 1
BATHROOMS
1,965
SQUARE FEET
2015
YEAR BUILT
Walking distance to the Glenmore Aquatic Center, Stu Peppard Arena, Outdoor Track and Field as well as Lakeview Golf Course, 2 High Schools and St James School. Featuring a home with 2,638 square feet of developed un-parallel quality & design. Enter into 9' main floor ceilings, engineered hardwood flooring throughout. A front oversized family dining area blends into the central hub of the home, this amazing chef's kitchen offering top of the line Bosch & GE appliances including a wine fridge, gas stove, extended cabinets, soft close mechanics and a center island with a quartz waterfall and seating for 6. The custom gas fireplace is the focal of the back lifestyle room, with added built-in speakers, 2 upper transom windows and smooth access to the mudroom and outdoor space. Wavy mono risers with exposed industrial paralam steps and a glass railing are easily the most stylish way to the upper floor. Vaulted upper Ceilings with added Skylights creates a very open and inviting plan. 2 additional kid's rooms with their own shared 4-piece bath, convenient upper laundry adorn with a barn door and a front primary bedroom offering a walk-in closet for two, as well as a spa inspired 5-piece en-suite bath with an oversized tiled shower, free standing tub & dual sinks. The lower level is fully developed with a spacious recreation room, entertaining bar, 4th Bedroom a 4-piece bathroom and added storage. Enjoy summer nights or cozy fall days on the garden size deck, with space for all types of casual loungers and dining. A double detached garage for all the families' toys complete this space. With all this around you and a quick commute to downtown, local shopping and thriving amenities, this isn't just a home, but a lifestyle!
| COMMUNITY | North Glenmore Park |
| PROPERTY TYPE | Detached |
| BUILDING TYPE | House |
| STYLE | 2 Storey |
| YEAR BUILT | 2015 |
| SQUARE FOOTAGE | 1,965 |
| BEDROOMS | 4 |
| BATHROOMS | 4.00 |
| BASEMENT | Full |
| AMENITIES | |
| APPLIANCES | Bar Fridge, Built-In Refrigerator, Dishwasher, Garage Control(s), Gas Range, Microwave, Washer/Dryer, Window Coverings, Wine Refrigerator |
| COOLING | None |
| FIREPLACE | Gas |
| FLOORING | Carpet, Ceramic Tile, Hardwood |
| HEATING | In Floor Roughed-In, Forced Air, Natural Gas, See Remarks |
| LAUNDRY | Laundry Room, Upper Level |
| LOT FEATURES | Back Lane, Landscaped, Rectangular Lot |
| PARKING | Double Garage Detached, Insulated |
| RESTRICTIONS | None Known |
| ROOF | Asphalt Shingle |
| TITLE | Fee Simple |
| BROKER | CIR Realty |
| ROOMS | DIMENSIONS (m) | LEVEL |
|---|---|---|
| Family Room | 14`9" x 17`7" | Lower |
| Bedroom | 11`6" x 12`6" | Lower |
| Other | 4`10" x 7`3" | Lower |
| Furnace/Utility Room | 7`0" x 7`9" | Lower |
| 4pc Bathroom | Lower | |
| 2pc Bathroom | Main | |
| Living Room | 12`2" x 21`7" | Main |
| Dining Room | 9`11" x 14`5" | Main |
| Kitchen | 12`0" x 13`9" | Main |
| Mud Room | 5`2" x 5`10" | Main |
| Entrance | 6`1" x 10`3" | Main |
| Bedroom - Primary | 13`4" x 16`0" | Second |
| Bedroom | 8`11" x 10`4" | Second |
| Bedroom | 10`4" x 12`8" | Second |
| Laundry | 4`10" x 5`6" | Second |
| 5pc Ensuite bath | Second | |
| 4pc Bathroom | Second |






