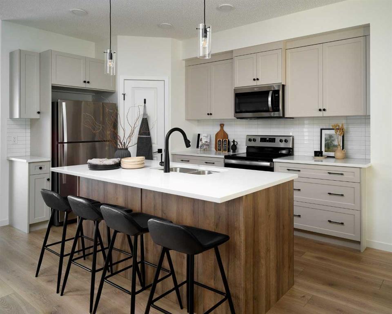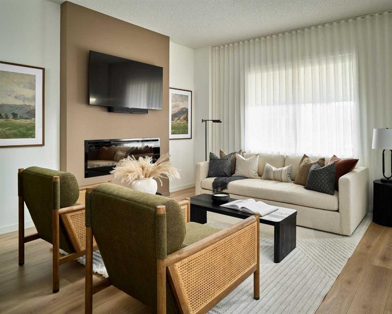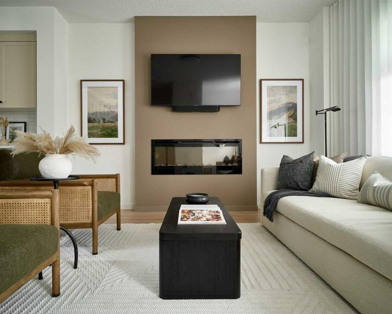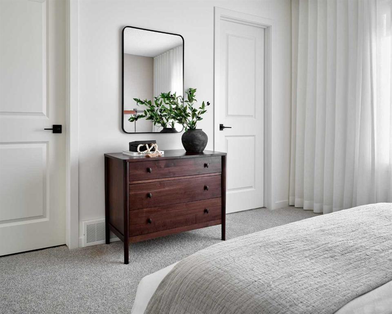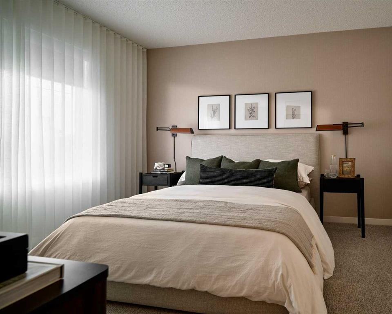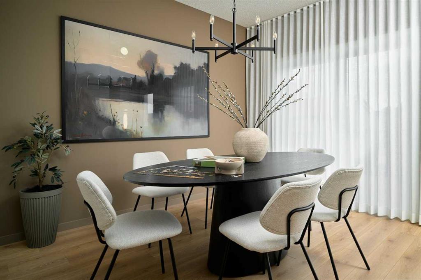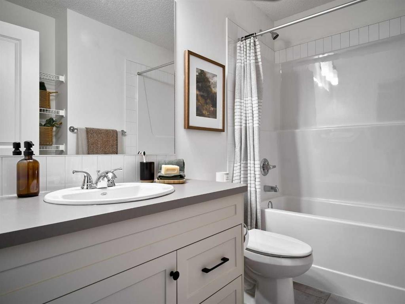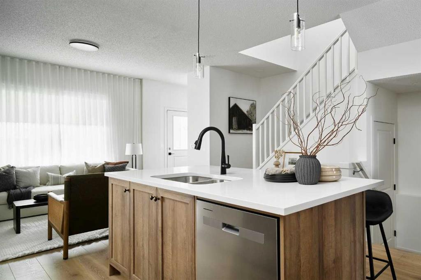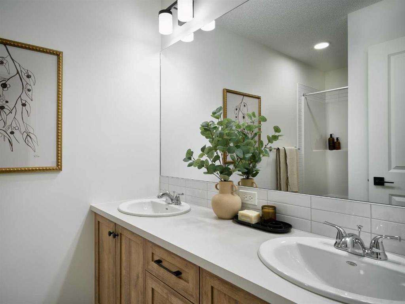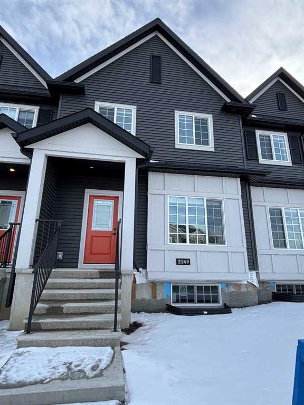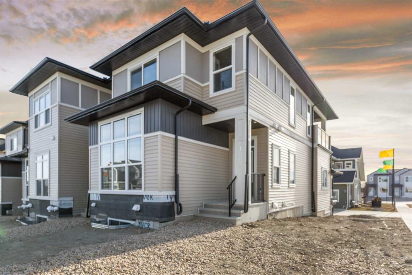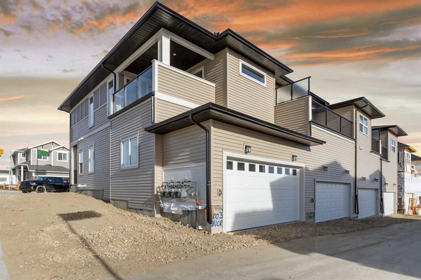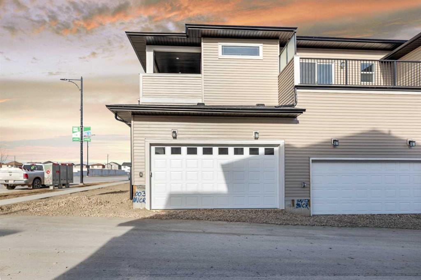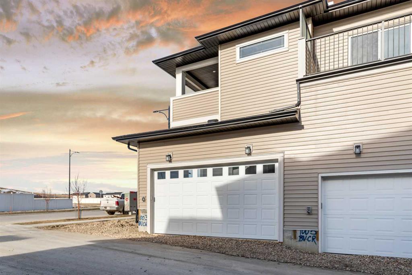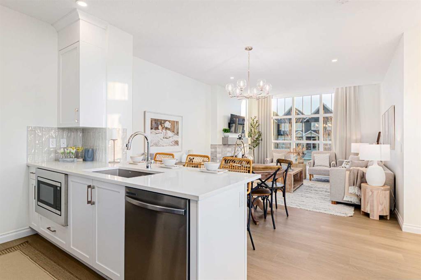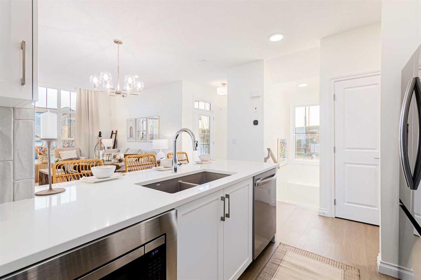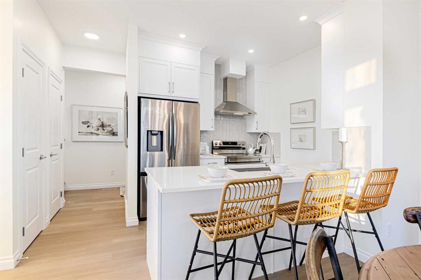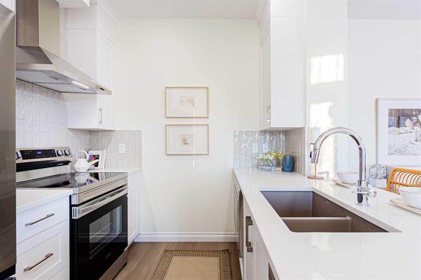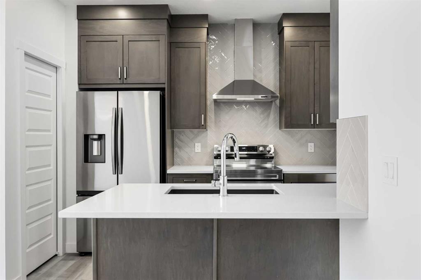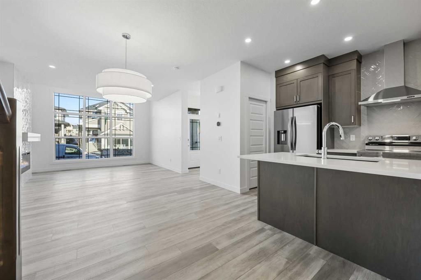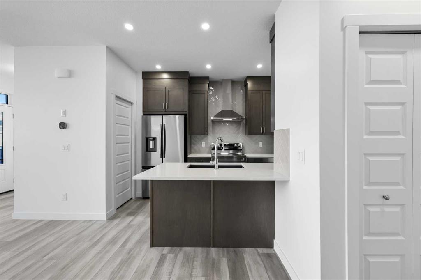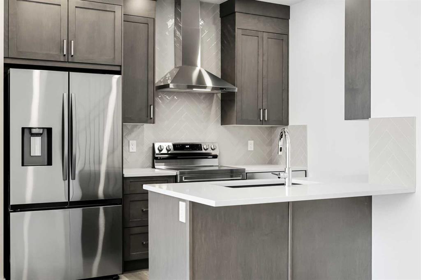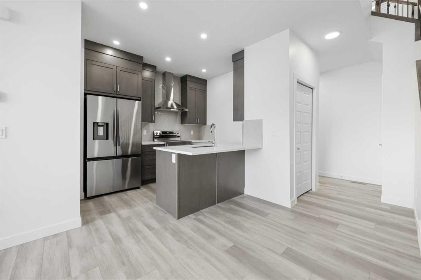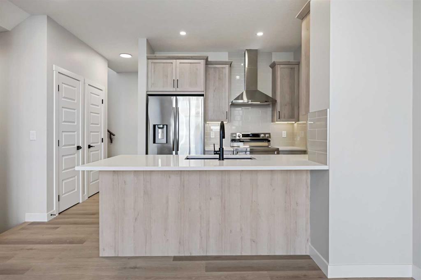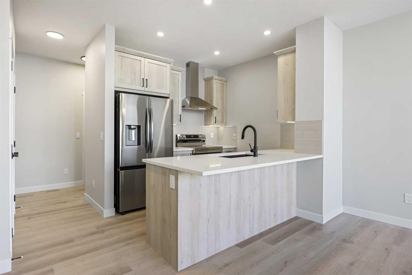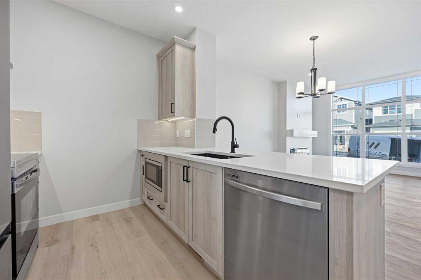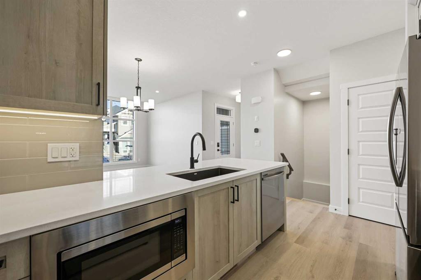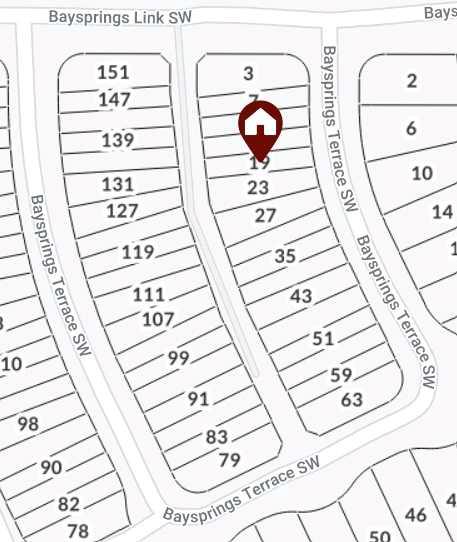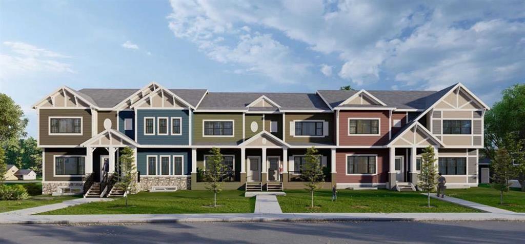2137 Bayview Drive SW
Airdrie T4B5N3
MLS® Number: A2187776
$ 542,850
3
BEDROOMS
2 + 1
BATHROOMS
1,412
SQUARE FEET
2025
YEAR BUILT
Discover modern living in this stylish townhome by Calbridge Homes, featuring 3 bedrooms and 2.5 bathrooms designed for comfort and functionality. The open-concept main floor boasts a contemporary kitchen with a spacious island, perfect for entertaining. A rear double detached garage ensures convenience, while the undeveloped basement with a separate side entrance offers endless potential. Upstairs, the thoughtfully designed layout includes a laundry area and a serene primary bedroom retreat complete with a luxurious ensuite featuring a double vanity. With its seamless blend of style and practicality, this home is perfect for families and professionals alike. Photos are representative
| COMMUNITY | Bayview. |
| PROPERTY TYPE | Row/Townhouse |
| BUILDING TYPE | Four Plex |
| STYLE | 2 Storey |
| YEAR BUILT | 2025 |
| SQUARE FOOTAGE | 1,412 |
| BEDROOMS | 3 |
| BATHROOMS | 3.00 |
| BASEMENT | Full, Unfinished |
| AMENITIES | |
| APPLIANCES | Dishwasher, Dryer, Microwave, Range, Refrigerator, Washer |
| COOLING | None |
| FIREPLACE | Decorative, Electric |
| FLOORING | Carpet, Laminate, Tile |
| HEATING | Forced Air, Natural Gas |
| LAUNDRY | Upper Level |
| LOT FEATURES | Back Lane, Back Yard |
| PARKING | Double Garage Detached |
| RESTRICTIONS | Noise Restriction |
| ROOF | Asphalt Shingle |
| TITLE | Fee Simple |
| BROKER | Bode |
| ROOMS | DIMENSIONS (m) | LEVEL |
|---|---|---|
| Dining Room | 13`4" x 9`3" | Main |
| Great Room | 13`4" x 13`0" | Main |
| 2pc Bathroom | 0`0" x 0`0" | Main |
| 4pc Bathroom | 0`0" x 0`0" | Upper |
| 5pc Ensuite bath | 0`0" x 0`0" | Upper |
| Bedroom - Primary | 13`4" x 13`0" | Upper |
| Bedroom | 10`1" x 9`6" | Upper |
| Bedroom | 9`6" x 9`0" | Upper |


