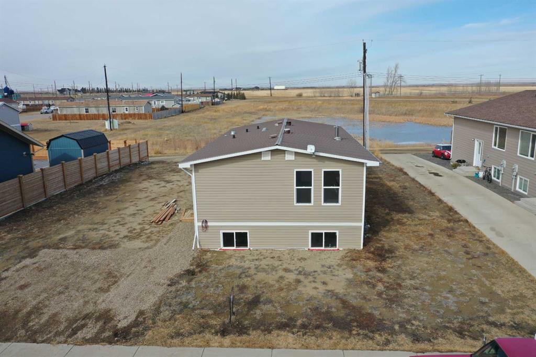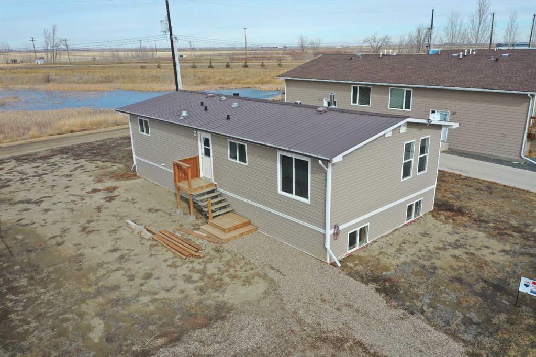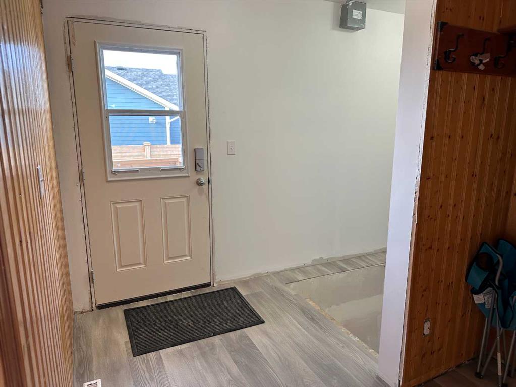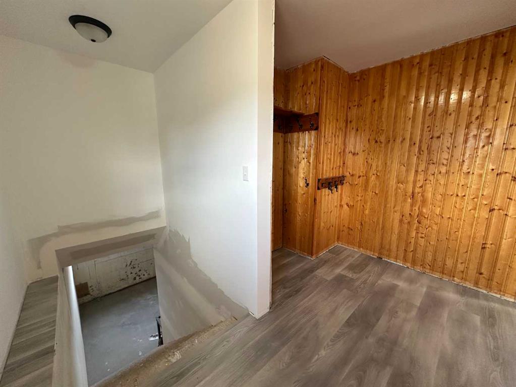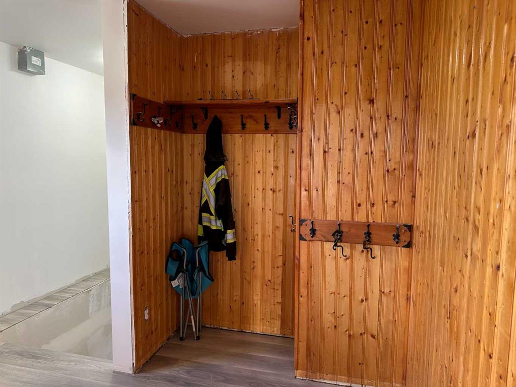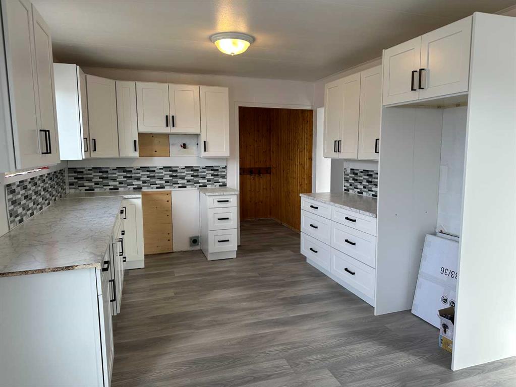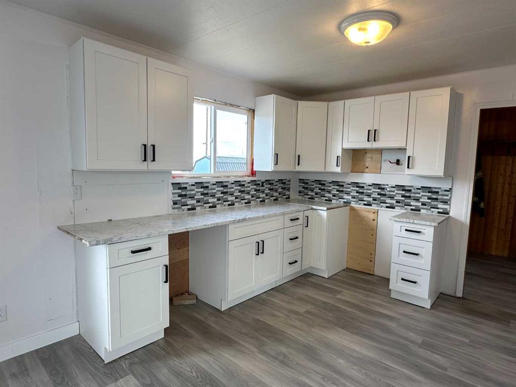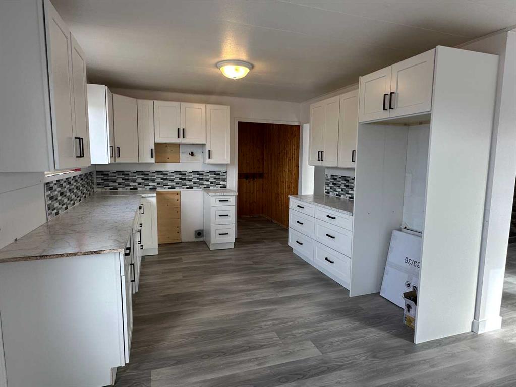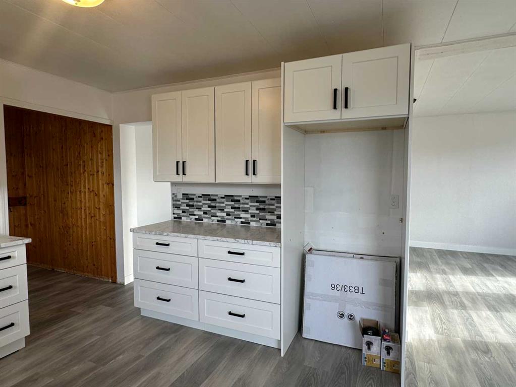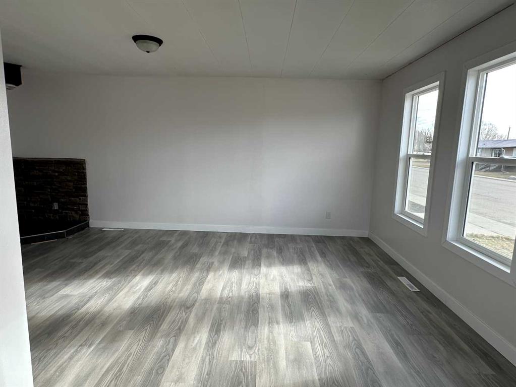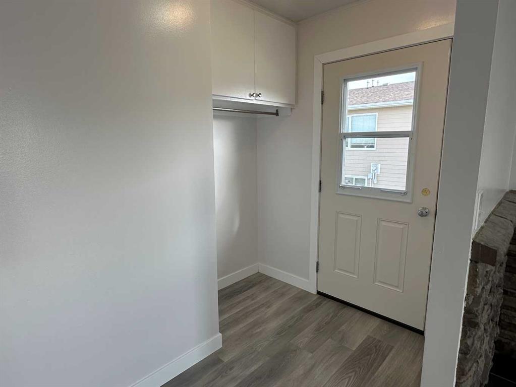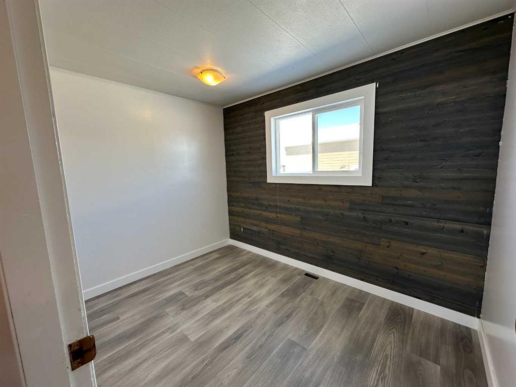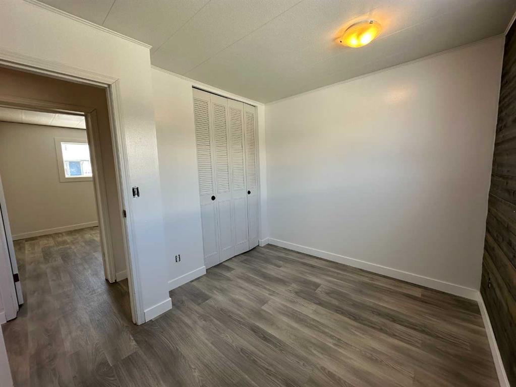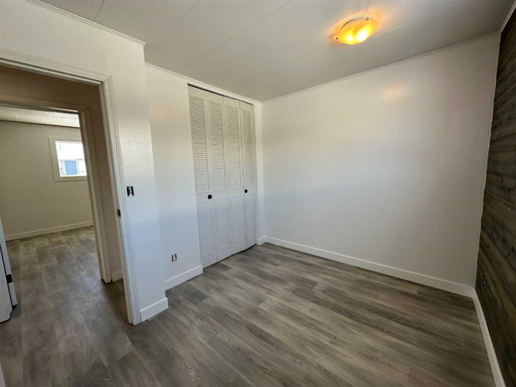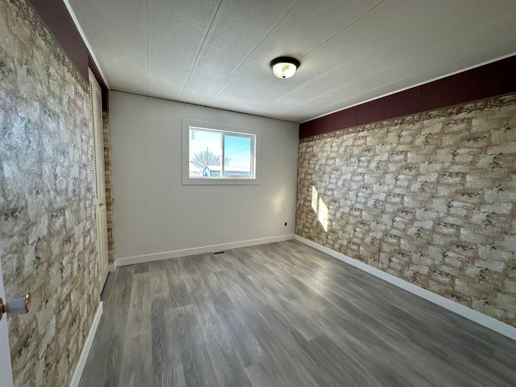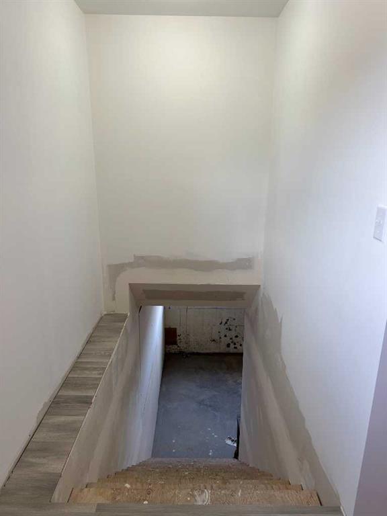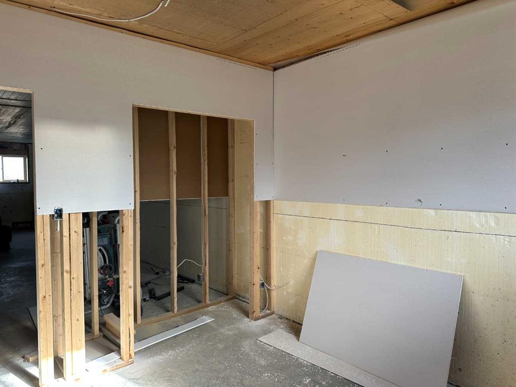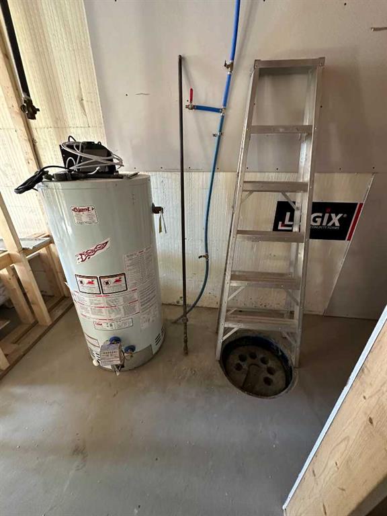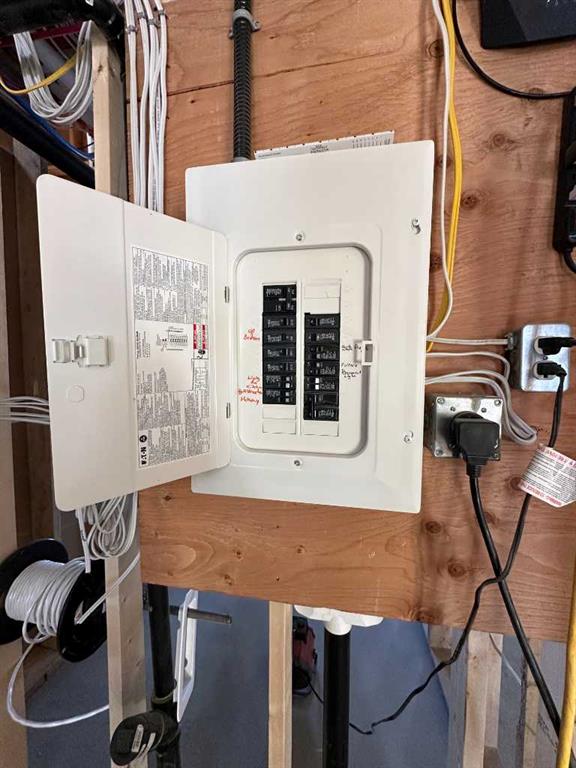$ 275,000
3
BEDROOMS
1 + 0
BATHROOMS
1,150
SQUARE FEET
1975
YEAR BUILT
Looking for a home with potential? This one is well on its way! Recently placed on an ICF basement, it has already seen fantastic updates, including a brand-new kitchen with stylish cabinets, fresh counters, updated fixtures, and modern lighting. Just off the kitchen, a dedicated dining space offers room to gather. New flooring runs throughout the main level, which features three bedrooms, a refreshed bathroom, and large vinyl windows that fill the home with natural light. A rock-walled corner in the living room has been prepped for a future wood stove installation, adding to the home's cozy potential. The spacious side entry provides plenty of room for coats and boots, while a second entrance on the opposite side offers added convenience (stairs needed). Downstairs, the basement is framed and ready for your vision, with two bedrooms already started and a bathroom underway, complete with a tub in place. Whether you're looking to build equity or create your dream space, this home is a fantastic opportunity
| COMMUNITY | |
| PROPERTY TYPE | Detached |
| BUILDING TYPE | House |
| STYLE | Bungalow |
| YEAR BUILT | 1975 |
| SQUARE FOOTAGE | 1,150 |
| BEDROOMS | 3 |
| BATHROOMS | 1.00 |
| BASEMENT | Full, Unfinished |
| AMENITIES | |
| APPLIANCES | See Remarks |
| COOLING | None |
| FIREPLACE | N/A |
| FLOORING | Vinyl |
| HEATING | Forced Air, Natural Gas |
| LAUNDRY | In Basement |
| LOT FEATURES | Back Lane, Back Yard, Level, Rectangular Lot |
| PARKING | Gravel Driveway, Off Street |
| RESTRICTIONS | None Known |
| ROOF | Metal |
| TITLE | Fee Simple |
| BROKER | RE/MAX REAL ESTATE - LETHBRIDGE (TABER) |
| ROOMS | DIMENSIONS (m) | LEVEL |
|---|---|---|
| Kitchen | 10`11" x 10`10" | Main |
| Dining Room | 10`11" x 9`3" | Main |
| Living Room | 11`0" x 18`10" | Main |
| 4pc Bathroom | Main | |
| Bedroom | 7`7" x 10`4" | Main |
| Bedroom | 10`5" x 8`8" | Main |
| Bedroom - Primary | 11`1" x 10`6" | Main |

