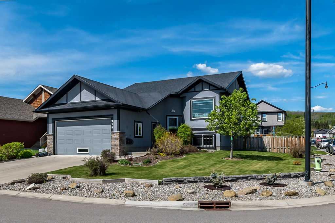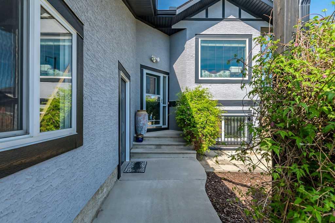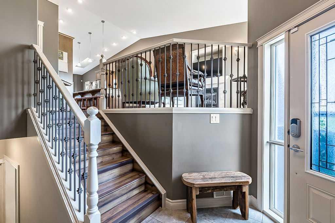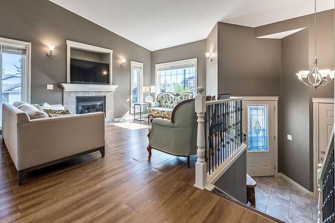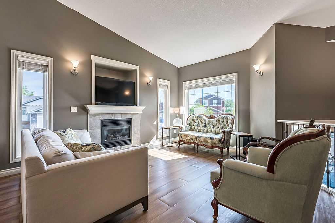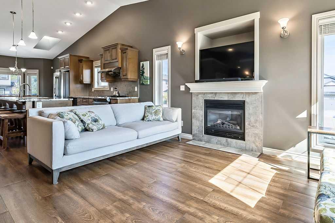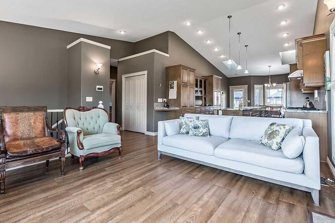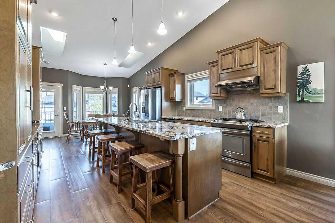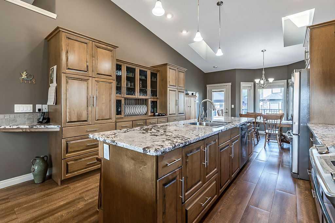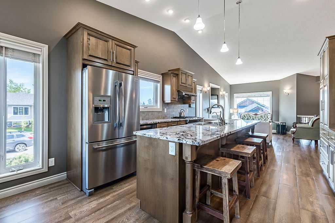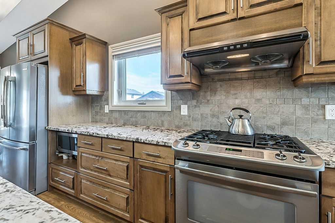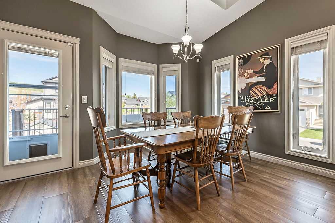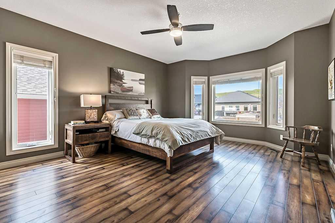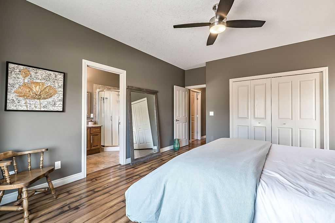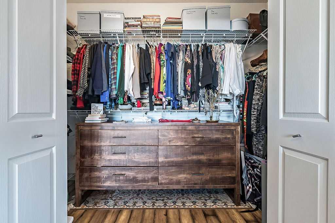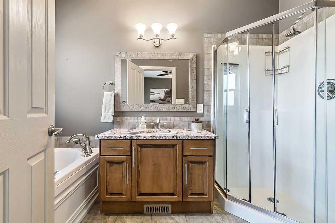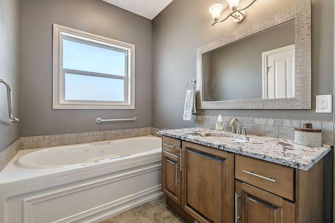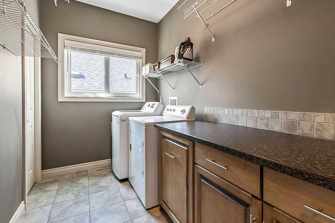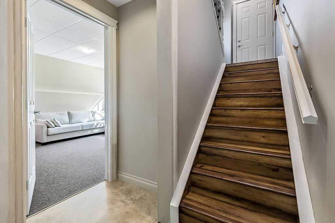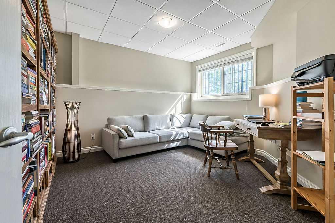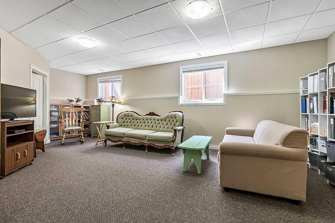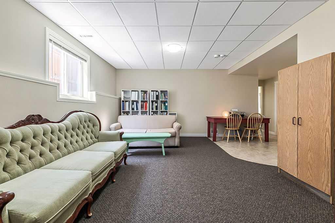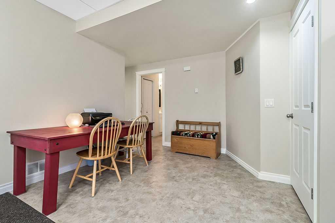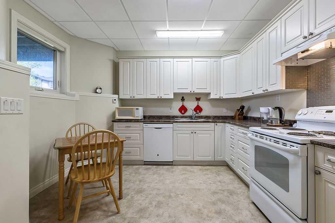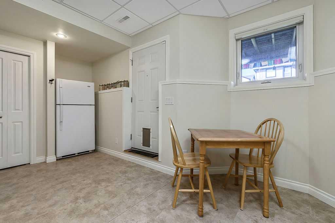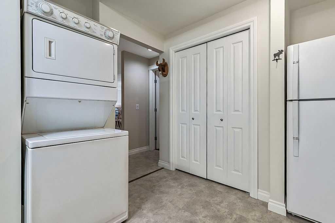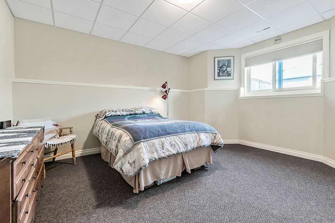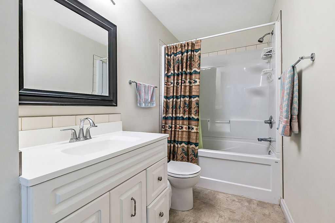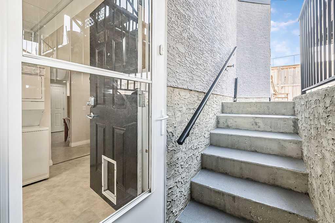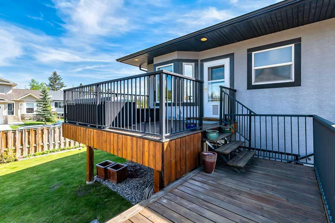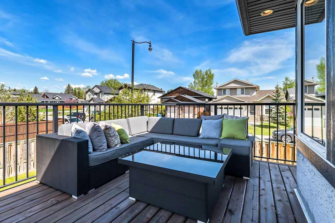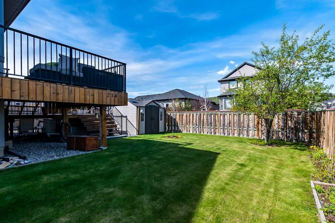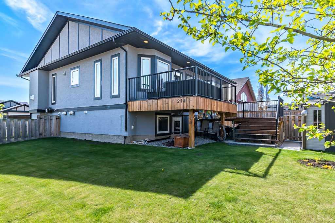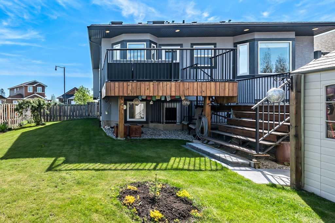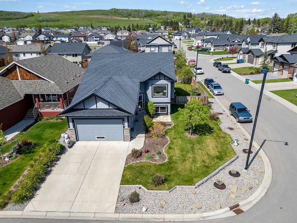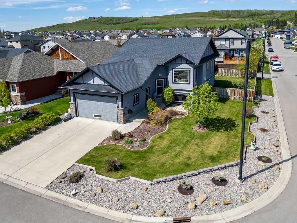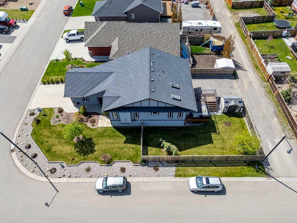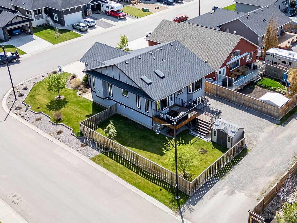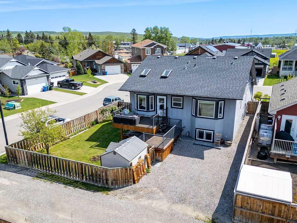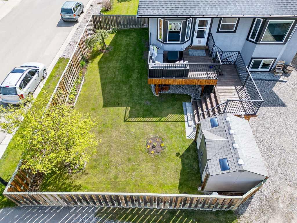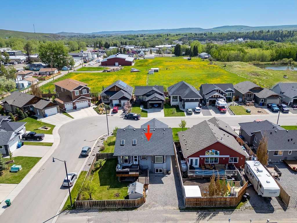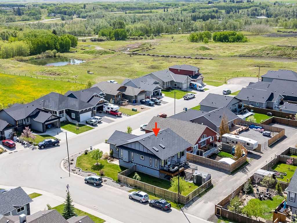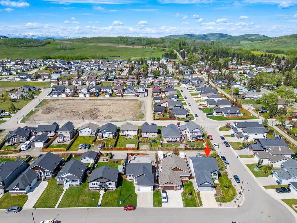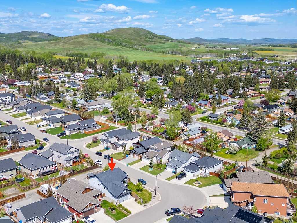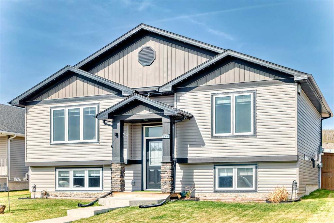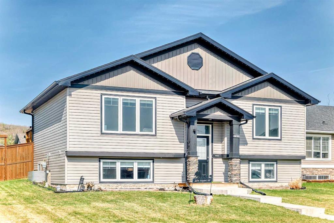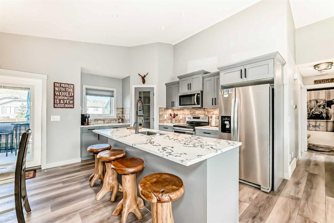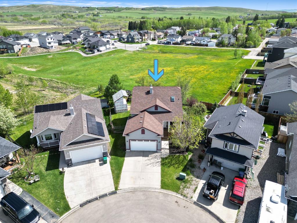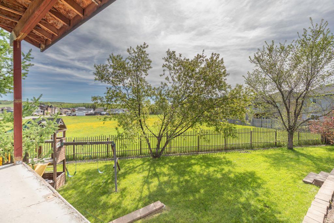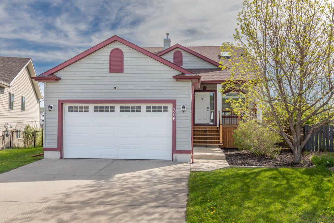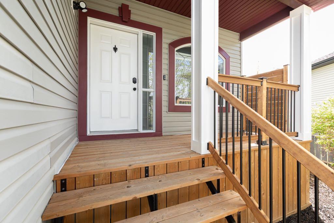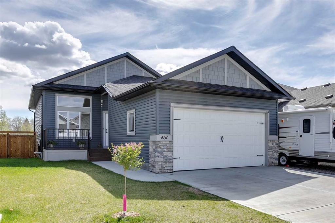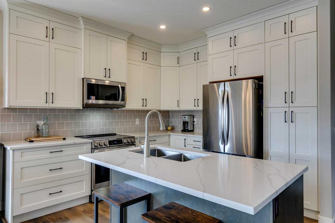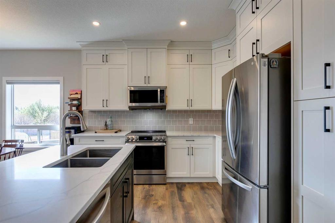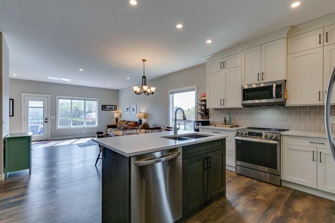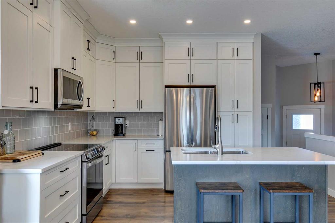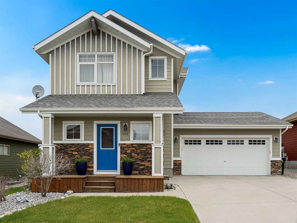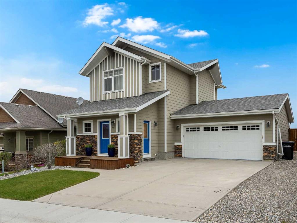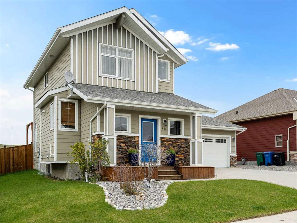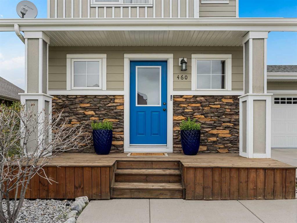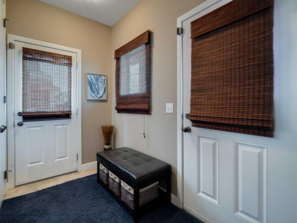$ 679,500
4
BEDROOMS
3 + 0
BATHROOMS
2011
YEAR BUILT
**OPEN HOUSE SATURDAY MAY 31 - 12:00-2:00** INCOME PROPERTY! This charming 1,409 sq. ft. bi-level home with a LEGAL SUITE has been a reliable source of income while also offering plenty of space for the owner. The open main floor plan features vaulted ceilings that create an inviting atmosphere in the living room, highlighted by a cozy gas fireplace. The stunning chef's kitchen boasts a huge granite island for all your prep work, ample rich wood cabinetry, and a gas stove that any cooking enthusiast will appreciate. The dining room, with a patio door leading to a two-tier deck, is perfect for summer afternoons spent entertaining and BBQing. Moving through the main floor, you'll find a secondary bedroom, a 4-piece main bath, and a convenient main floor laundry room. The spacious primary bedroom is a true retreat, complete with a walk-in closet and a 4-piece ensuite featuring a deep soaker tub. Additionally, there is a third bedroom or office space downstairs, offering flexibility for the homeowner's needs. As you enter the LEGAL SUITE, you'll be pleasantly surprised by its size and the abundance of natural light from the large windows, creating a warm and welcoming environment. The legal suite includes in-floor heating, a feature any tenant will love. It offers a spacious living room with room for a dining table, one bedroom, a 4-piece bath, and a full kitchen equipped with a washer and dryer making it a fully self-contained unit. Enjoy easy and private access with a separate walk-up entrance leading directly to the backyard and an additional parking space. Other upgrades include in-floor heating in the double attached garage, replacement of the largest upstairs windows to triple pane argon, a water filtration system(2021), and an innovative water collection system with pumps for gardening and water conservation. This property is not just a great investment; it's also a wonderful place to call home!
| COMMUNITY | |
| PROPERTY TYPE | Detached |
| BUILDING TYPE | House |
| STYLE | Bi-Level |
| YEAR BUILT | 2011 |
| SQUARE FOOTAGE | 1,409 |
| BEDROOMS | 4 |
| BATHROOMS | 3.00 |
| BASEMENT | Finished, Full, Walk-Up To Grade |
| AMENITIES | |
| APPLIANCES | Dishwasher, Dryer, Garage Control(s), Garburator, Gas Stove, Microwave, Range Hood, Refrigerator, Washer/Dryer, Water Softener, Window Coverings |
| COOLING | None |
| FIREPLACE | Gas |
| FLOORING | Carpet, Laminate, Tile |
| HEATING | In Floor, Fireplace(s), Forced Air, Natural Gas |
| LAUNDRY | In Basement, Main Level |
| LOT FEATURES | Back Lane, Corner Lot, Lawn |
| PARKING | Double Garage Attached, Gravel Driveway |
| RESTRICTIONS | Restrictive Covenant-Building Design/Size, Utility Right Of Way |
| ROOF | Asphalt Shingle |
| TITLE | Fee Simple |
| BROKER | Century 21 Foothills Real Estate |
| ROOMS | DIMENSIONS (m) | LEVEL |
|---|---|---|
| Bedroom | 12`3" x 13`0" | Lower |
| Family Room | 13`4" x 22`7" | Lower |
| Eat in Kitchen | 11`6" x 16`0" | Lower |
| Dinette | 9`5" x 10`2" | Lower |
| Bedroom | 11`10" x 14`5" | Lower |
| 4pc Bathroom | 5`0" x 12`3" | Lower |
| 4pc Ensuite bath | 6`0" x 11`1" | Main |
| 4pc Bathroom | 6`0" x 8`3" | Main |
| Living Room | 12`10" x 16`5" | Main |
| Dining Room | 12`2" x 13`3" | Main |
| Kitchen | 12`9" x 13`3" | Main |
| Laundry | 6`0" x 10`4" | Main |
| Bedroom - Primary | 14`0" x 16`4" | Main |
| Bedroom | 10`9" x 14`0" | Main |

