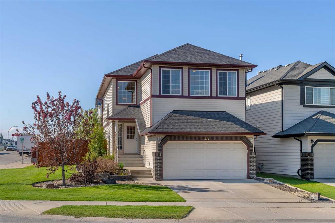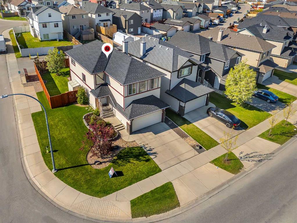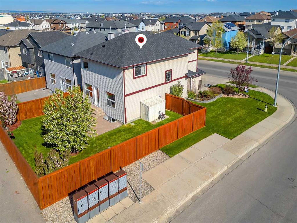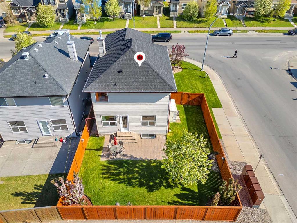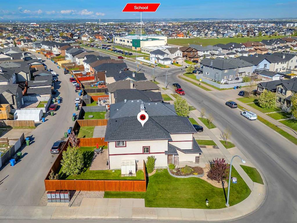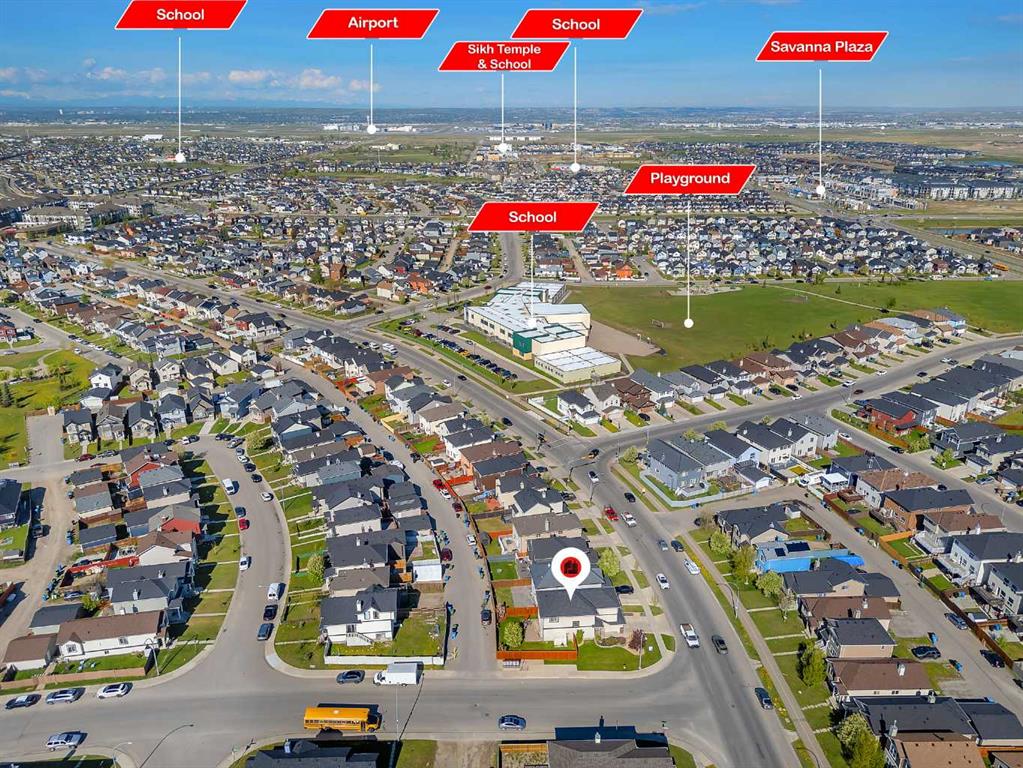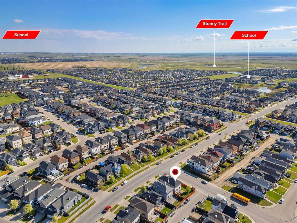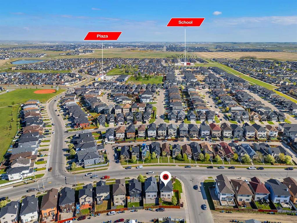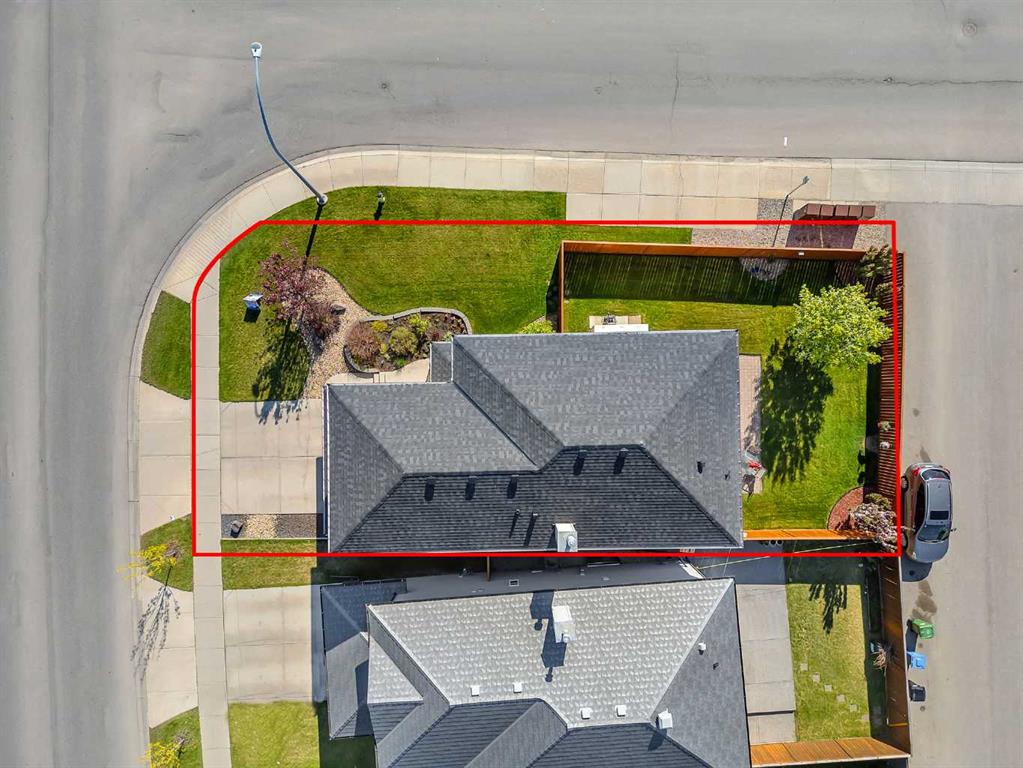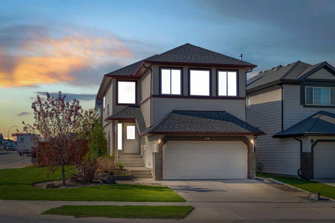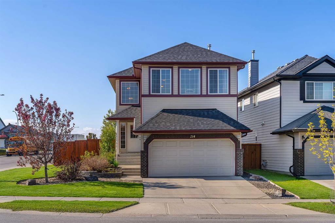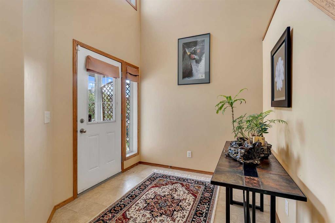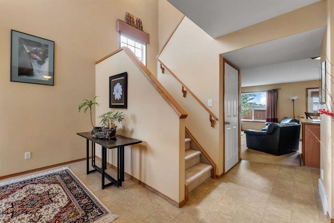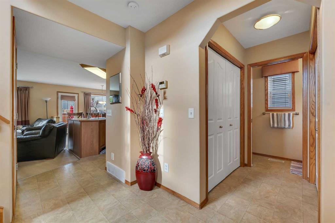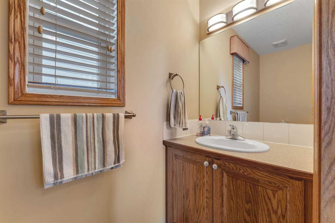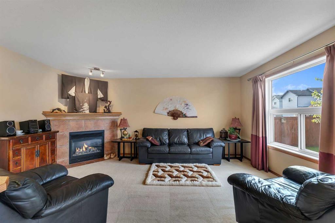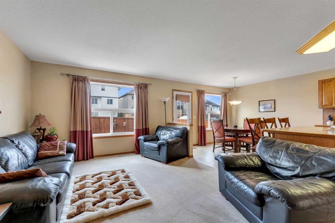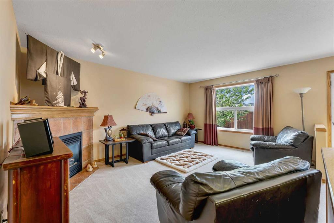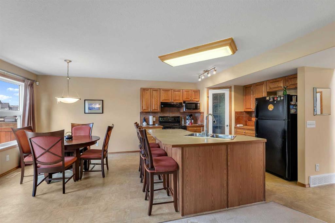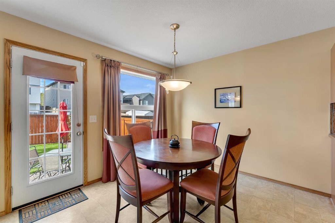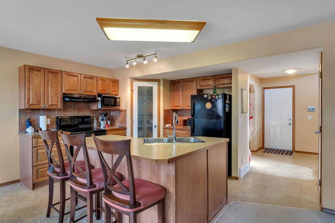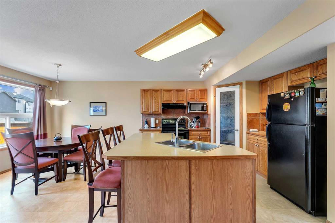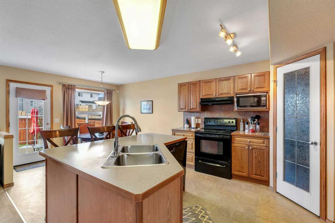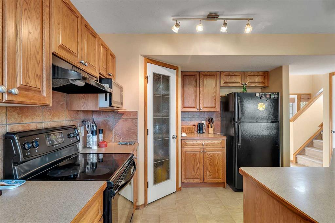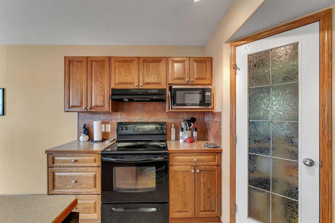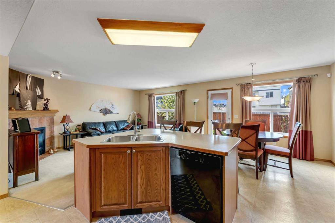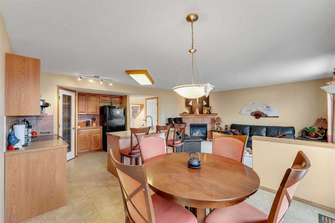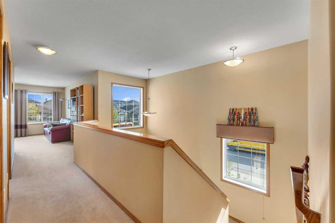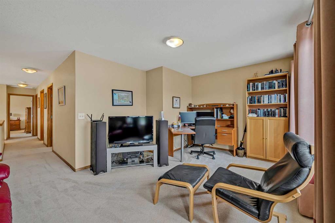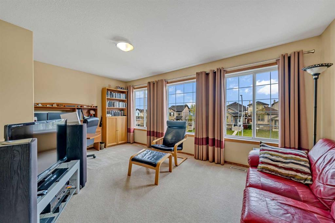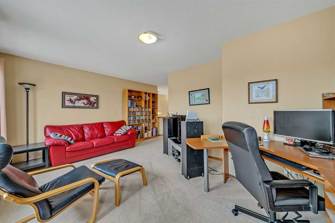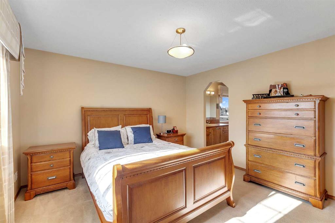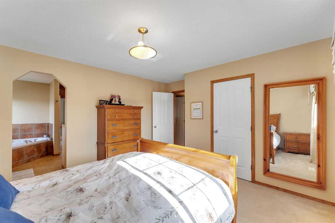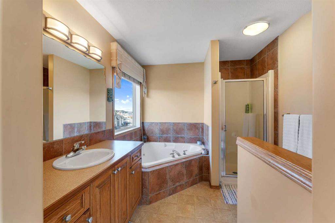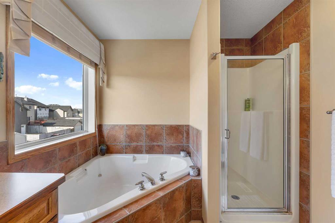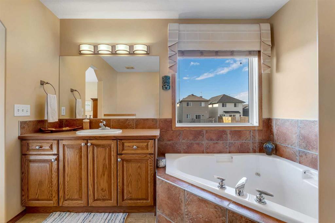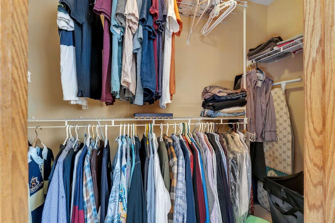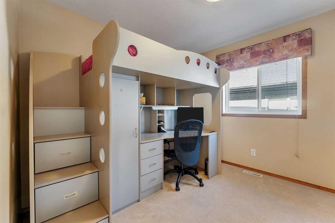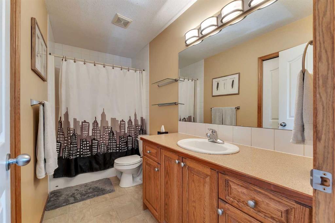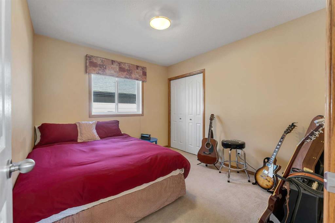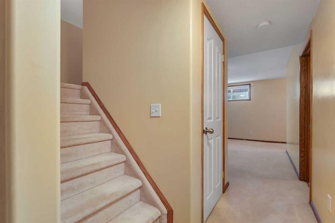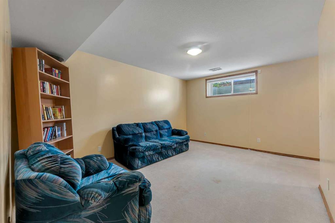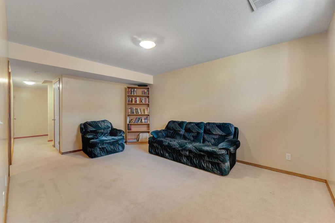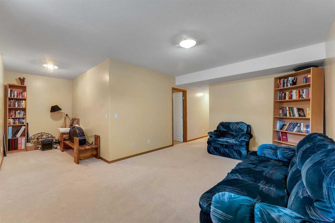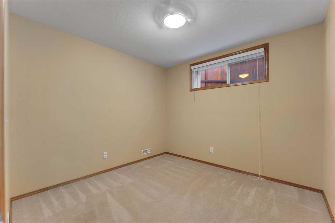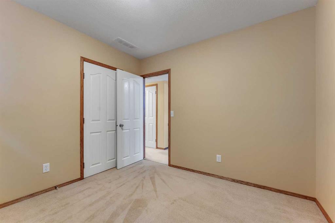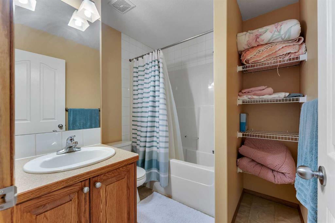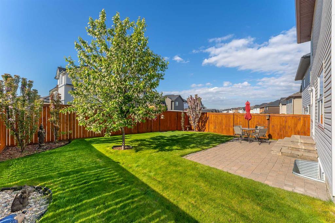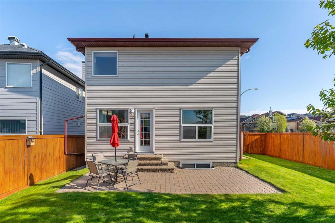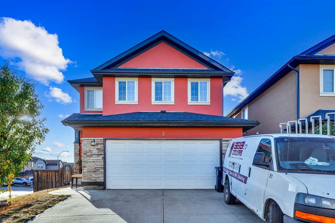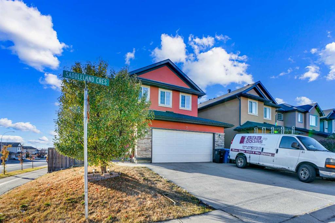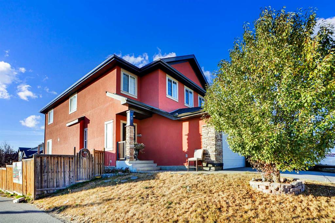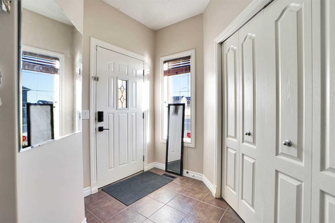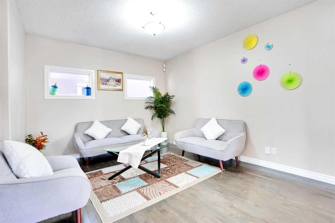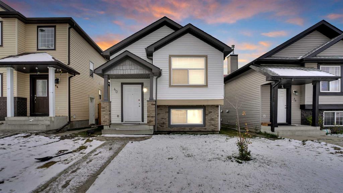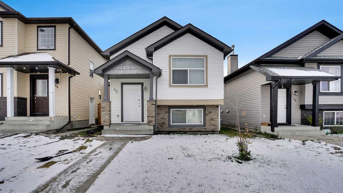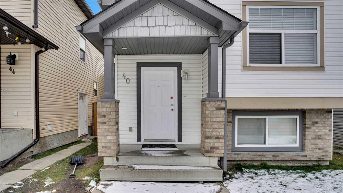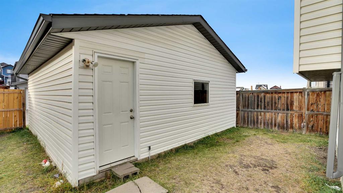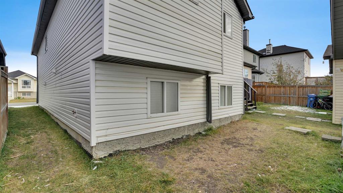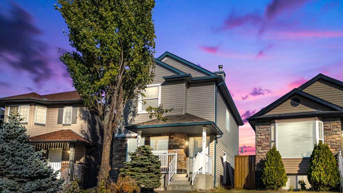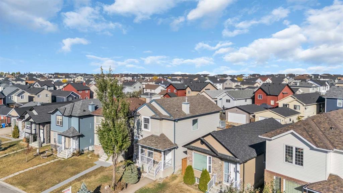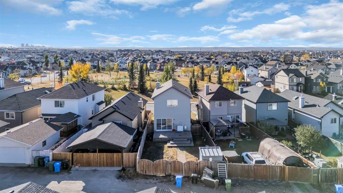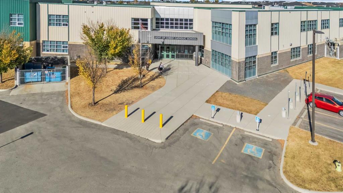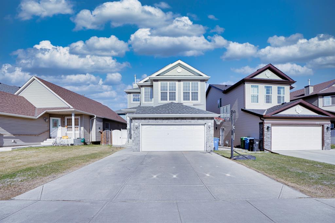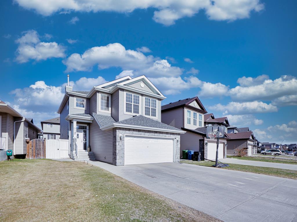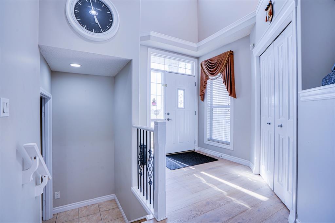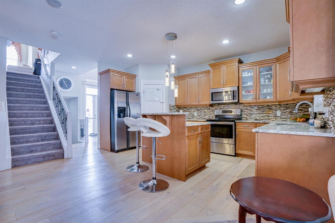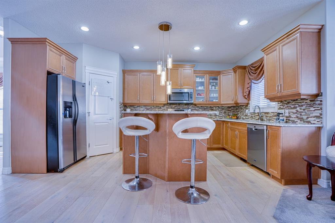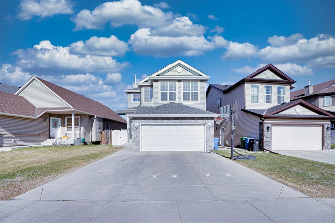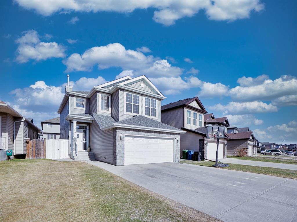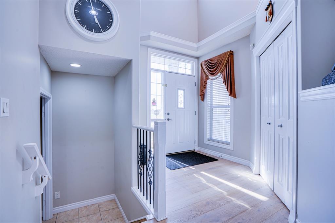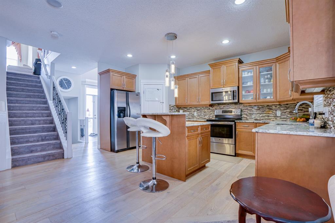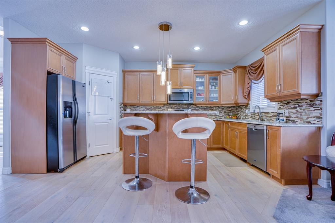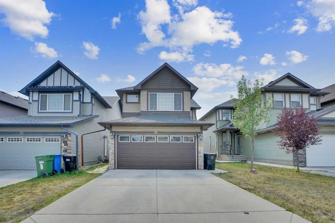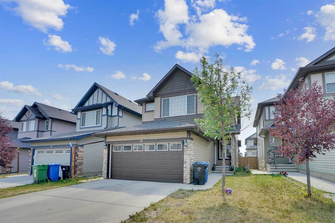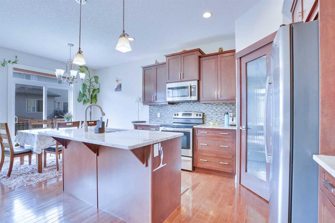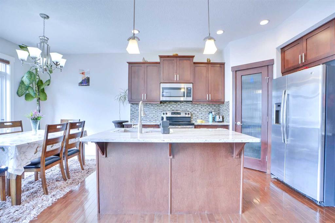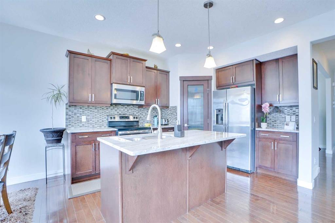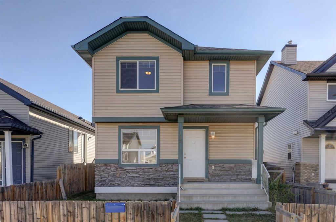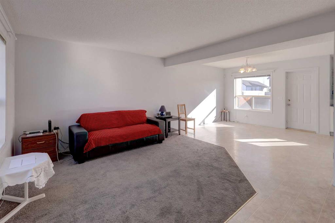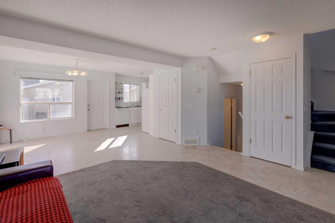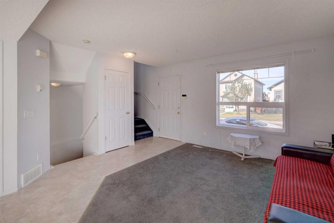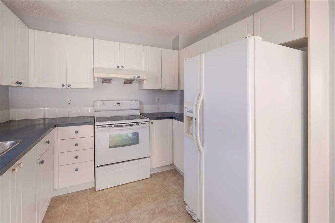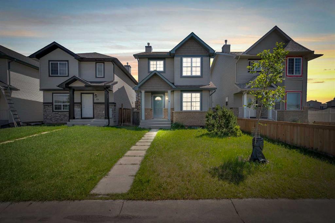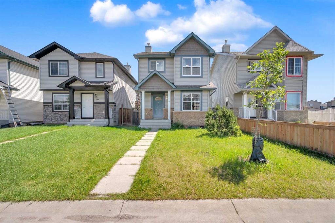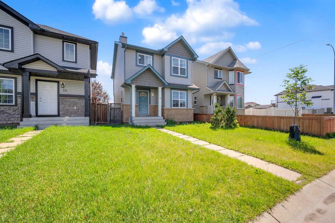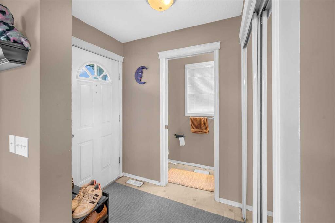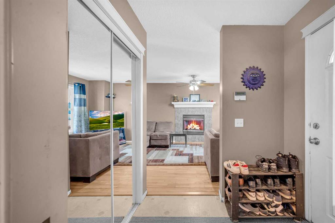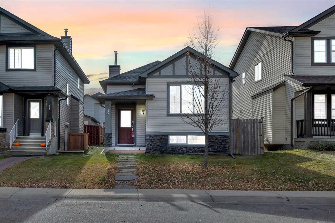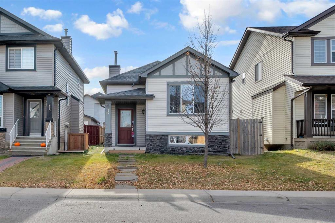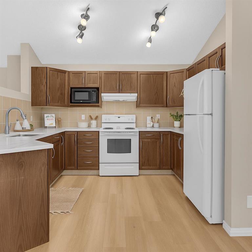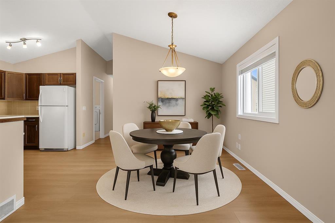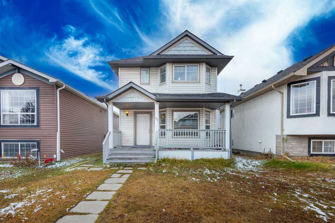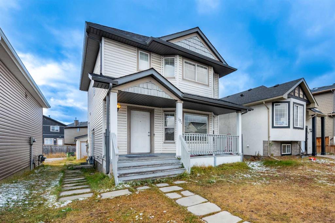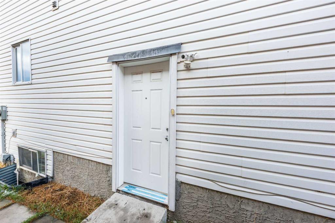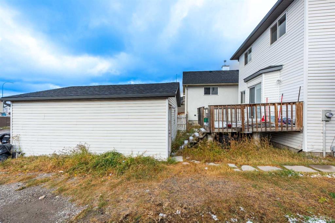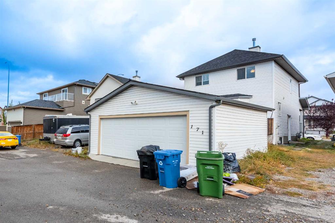214 Saddlemont Boulevard NE
Calgary T3J 5E5
MLS® Number: A2275381
$ 644,888
4
BEDROOMS
3 + 1
BATHROOMS
1,801
SQUARE FEET
2006
YEAR BUILT
Shows 10/10 in and outside. You will be impressed as soon you arrive. Beautifully landscaped and fenced corner lot, Paved back lane lots of extra parking around the house. South back yard. Main floor grand foyer high ceilings. Very open and spacious kitchen with lots of counter space, cupboards, central island and walk-in pantry, breakfast nook looking into a very good size family room with a gas fire place. Main floor laundry and 1/2 bath room. Upstairs you will find 3 spacious bed rooms, Bonus room 2 full bath rooms. Master bed room has a deluxe ensuite soaker tub and separate shower, Walk in closet. Basement is fully finished with 4th bed room, Rec room and a full bath. Very easy to get a side basement door and Suite it, with permits. Newer shingles and siding 2024, 2 hot water tanks. Great location walking distance to all kind of schools, shopping and LRT. Easy access to Stoney Trail (Ring Road) Hurry call today!. THIS PROPERTY WAS CONDITIONALLY SOLD 3 TIMES EVERYTIME DEALS COLLASPED DUE TO MORTGAGE APPROVAL. PLEASE GET PRE APPROVED 1st.
| COMMUNITY | Saddle Ridge |
| PROPERTY TYPE | Detached |
| BUILDING TYPE | House |
| STYLE | 2 Storey |
| YEAR BUILT | 2006 |
| SQUARE FOOTAGE | 1,801 |
| BEDROOMS | 4 |
| BATHROOMS | 4.00 |
| BASEMENT | Full |
| AMENITIES | |
| APPLIANCES | Dishwasher, Dryer, Electric Stove, Garage Control(s), Range Hood, Refrigerator, Washer, Window Coverings |
| COOLING | None |
| FIREPLACE | Gas |
| FLOORING | Carpet, Linoleum |
| HEATING | Forced Air, Natural Gas |
| LAUNDRY | Lower Level |
| LOT FEATURES | Back Lane, Back Yard, Corner Lot, Front Yard, Irregular Lot, Landscaped, Lawn, Level, See Remarks |
| PARKING | Double Garage Attached |
| RESTRICTIONS | Utility Right Of Way |
| ROOF | Asphalt Shingle |
| TITLE | Fee Simple |
| BROKER | RE/MAX Real Estate (Mountain View) |
| ROOMS | DIMENSIONS (m) | LEVEL |
|---|---|---|
| 4pc Bathroom | 7`5" x 7`2" | Lower |
| Bedroom | 9`11" x 9`10" | Lower |
| Game Room | 21`11" x 16`0" | Lower |
| 2pc Bathroom | 3`0" x 8`10" | Main |
| Dining Room | 11`1" x 7`10" | Main |
| Kitchen | 11`1" x 12`10" | Main |
| Living Room | 12`0" x 16`7" | Main |
| 4pc Bathroom | 10`8" x 5`0" | Upper |
| 4pc Ensuite bath | 9`11" x 8`5" | Upper |
| Bedroom | 10`9" x 9`10" | Upper |
| Bedroom | 10`8" x 9`5" | Upper |
| Bonus Room | 17`1" x 11`5" | Upper |
| Bedroom - Primary | 12`9" x 14`9" | Upper |

