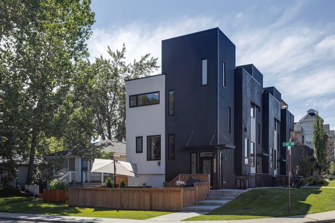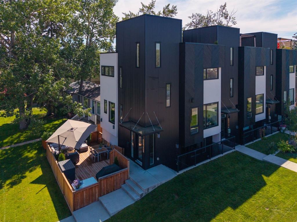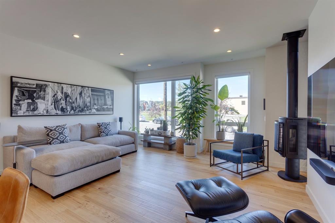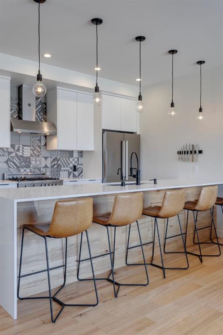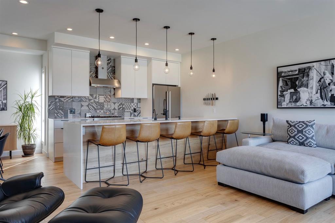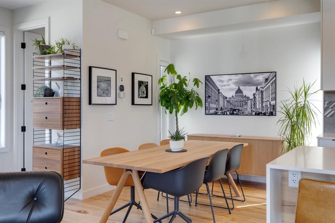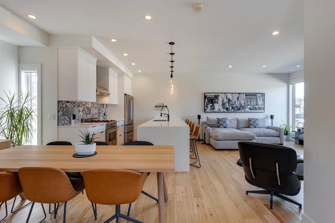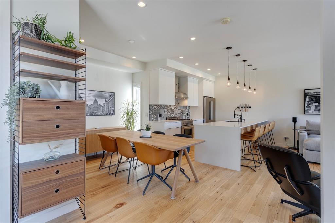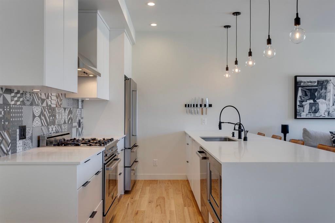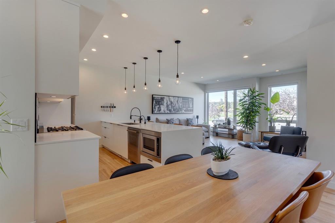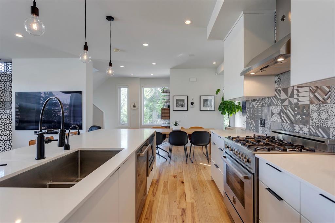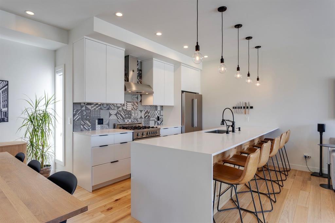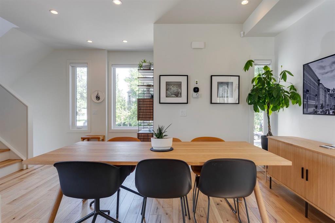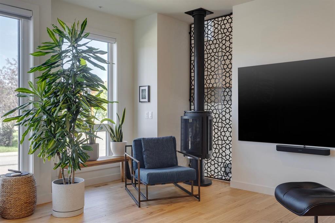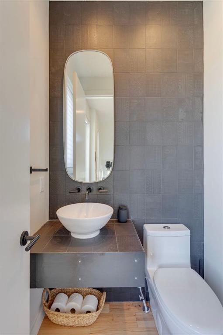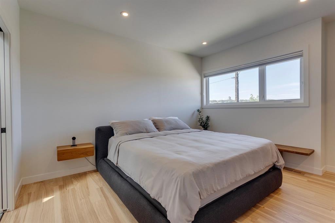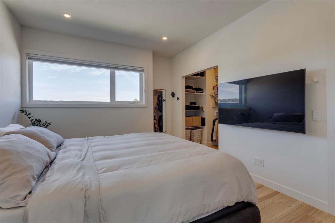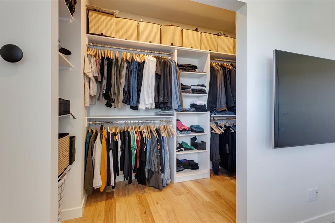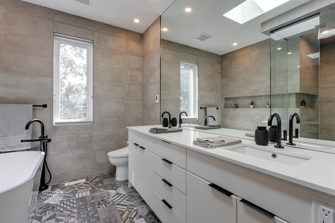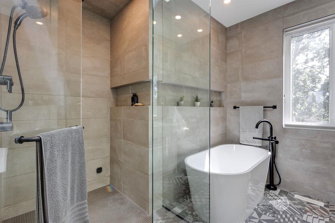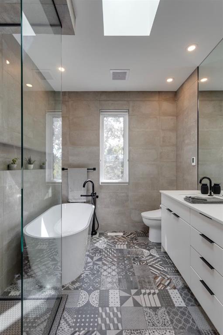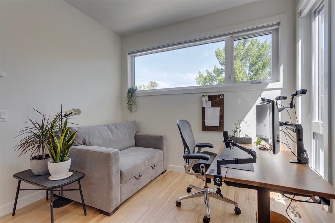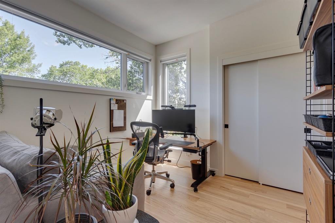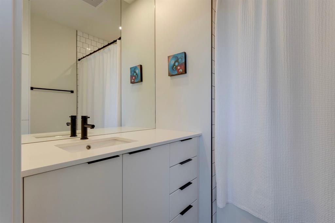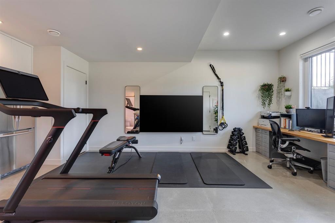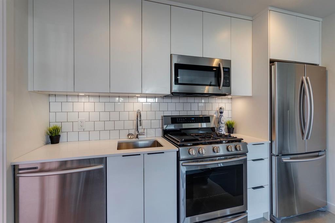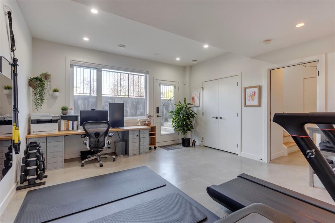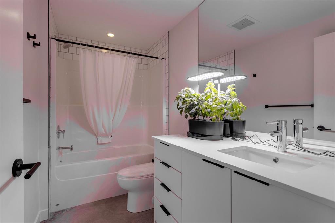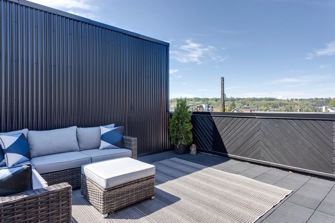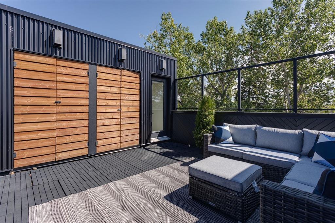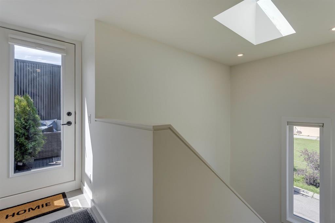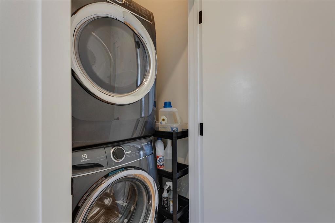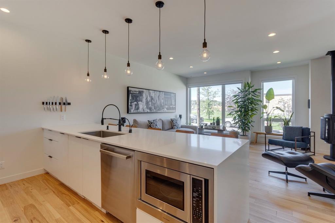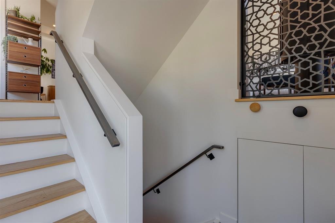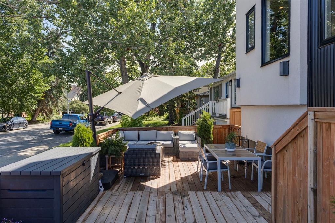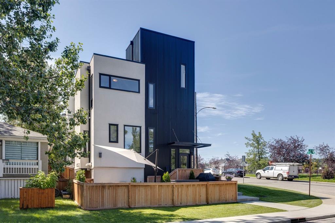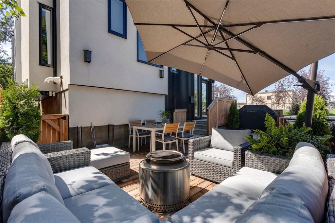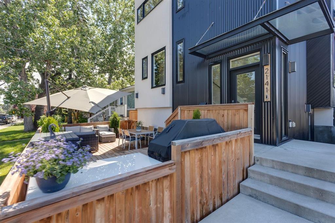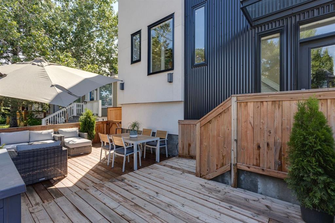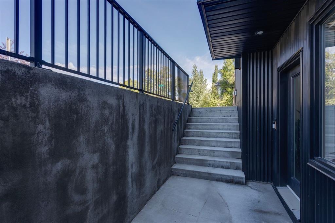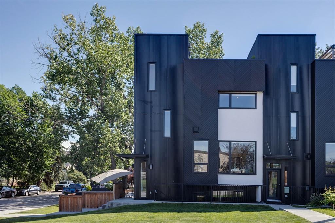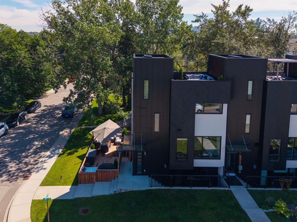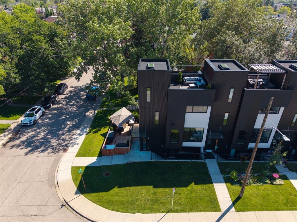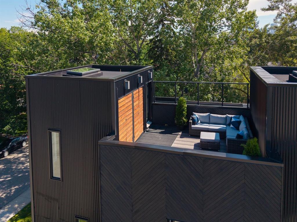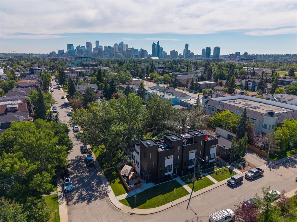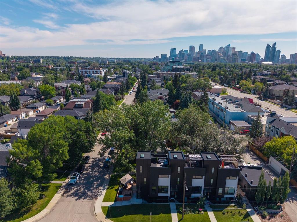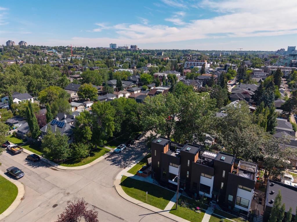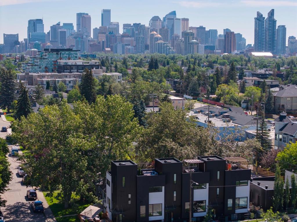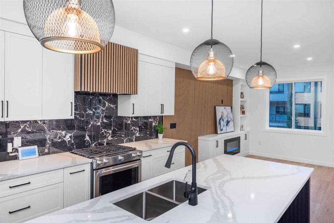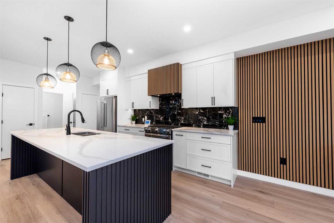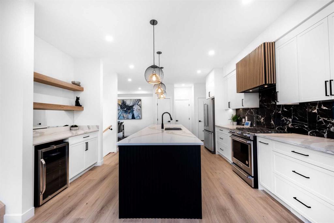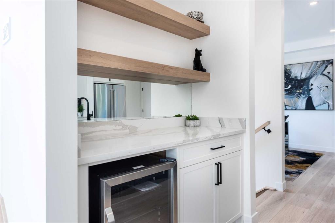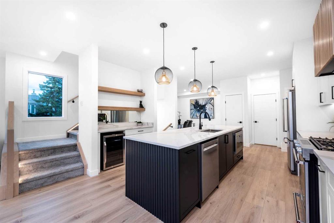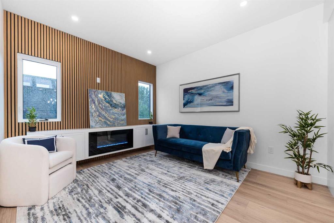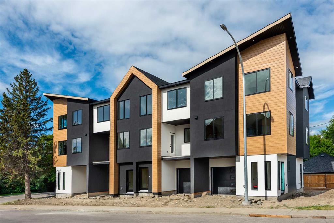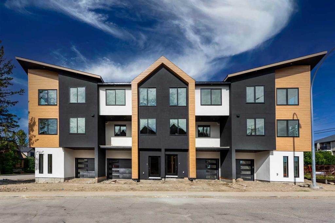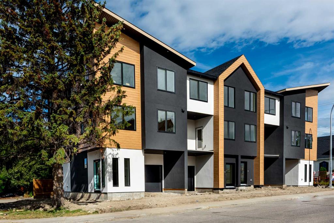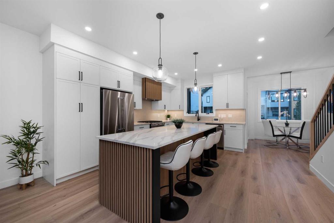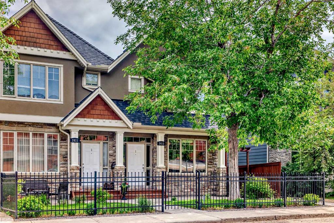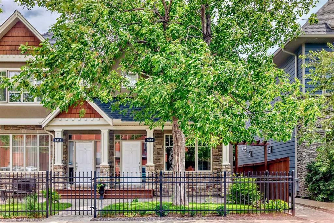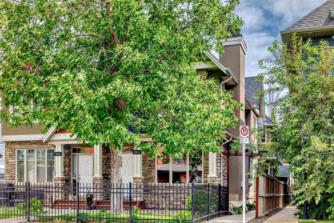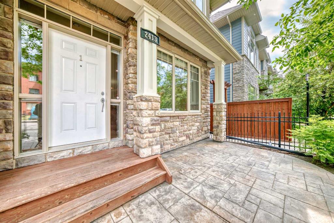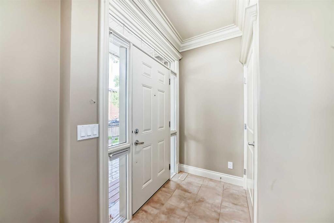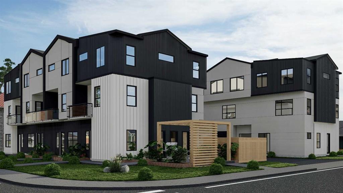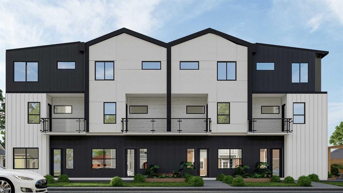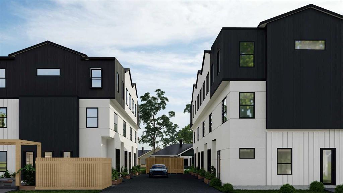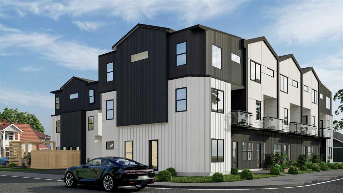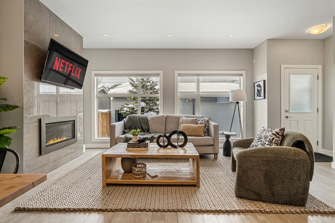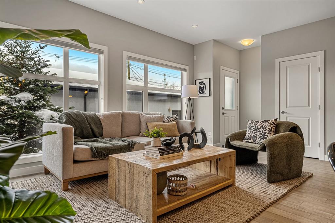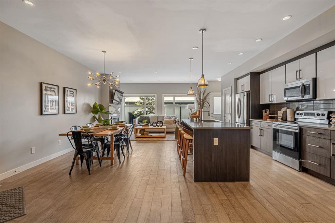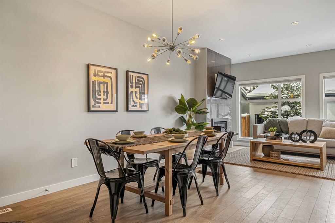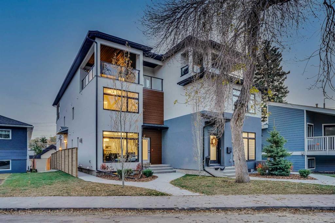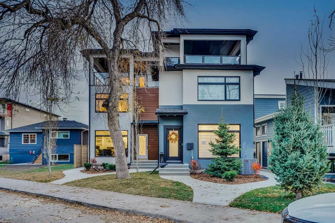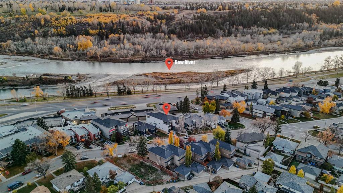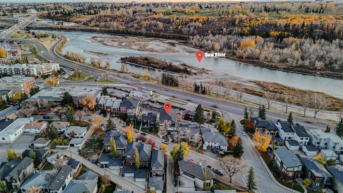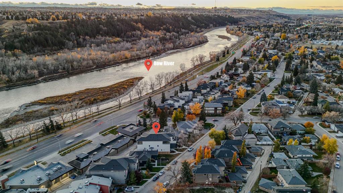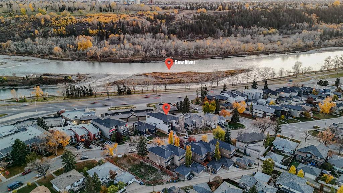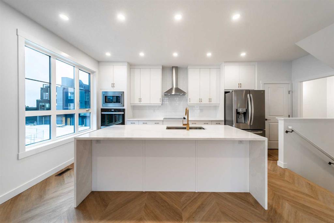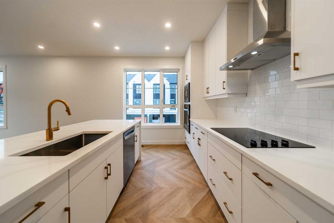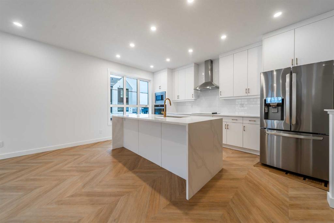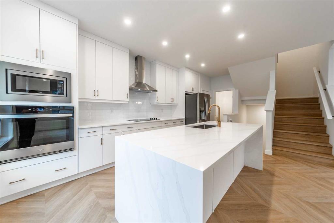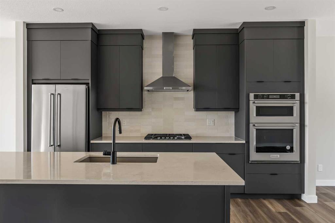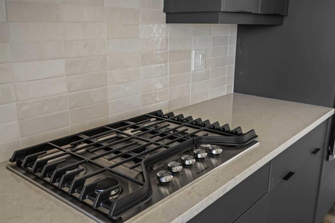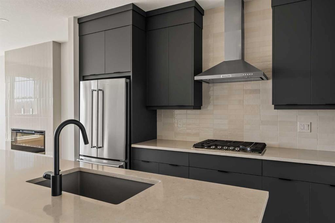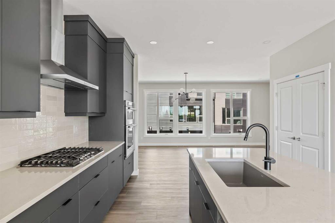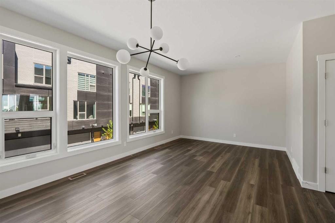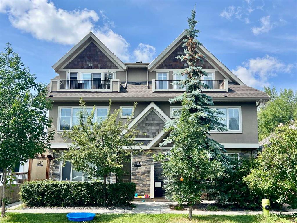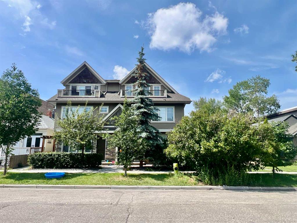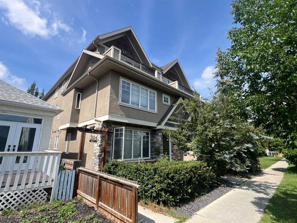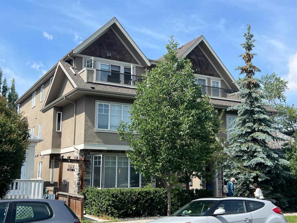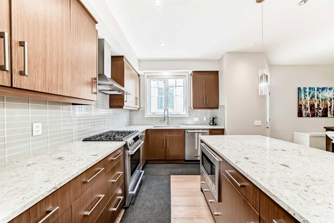2141 1 Avenue NW
Calgary T2N 0B6
MLS® Number: A2242578
$ 849,900
2
BEDROOMS
3 + 1
BATHROOMS
2017
YEAR BUILT
Experience elevated urban living in this showstopping unicorn end unit townhouse featuring a fully legal, professionally finished basement suite. Every inch of this home has been masterfully curated with high end materials, sophisticated design, and meticulous craftsmanship built by boutique builder RNDSQR. Step onto the expansive, private front patio where you can enjoy dining al fresco or elegant outdoor entertaining. Inside, two levels of refined living space are adorned with unparalleled designer touches, culminating in a rooftop oasis offering vistas of the downtown skyline, Bow Valley, COP, and the majestic Rocky Mountains. The main level stuns with hickory hardwood flooring, high ceilings, and an abundance of natural light filtered through custom Hunter Douglas window coverings. The galley kitchen is a culinary dream, anchored by a generous eat-up island crowned with designer pendant lighting. Outfitted with premium Bertazzoni appliances, including a dual fuel range, refrigerator, integrated hood fan, and dishwasher, plus a Fisher & Paykel convection microwave oven, and filtered hot/cold water tap, this kitchen marries form and function with effortless elegance. Striking quartz countertops and a custom mosaic tile backsplash complete the space. The adjacent dining and living areas are equally captivating, presenting motorized blinds, oversized windows, a concealed TV niche, a sculptural custom metal feature screen, and a Scandinavian Jotul gas stove, a bold yet refined statement piece! A skylit staircase ascends to the upper level, where you’ll find a convenient laundry room and two bedrooms, each with its own ensuite. The primary retreat is an indulgent haven featuring a 6pc ensuite adorned with Mutina Azulej tilework, dual vanities with Brizo SmartTouch faucets, a deep soaker tub, and an oversized frameless steam shower with dual rainfall heads. The rooftop patio is a tranquil sanctuary with interlocking floor tiles, sleek outdoor storage, and breathtaking views that are made for sunset cocktails or peaceful mornings. The fully legal basement suite offers heated polished concrete floors, a complete kitchen with gas range, a full bathroom, laundry hook-up, large windows, and a private entrance; an ideal setup for rental income, a creative studio, office, or guest quarters. Additional features include central air, a water softener, smart thermostats, Ring doorbell systems, Lutron Pico smart lighting, and CAT5 wiring throughout, ensuring the home is as intelligent as it is elegant. Perfectly positioned on a premium corner lot directly across from Madeleine d’Houet School and just steps from the boutiques and cafés of 19th Street and local community garden. This residence is also minutes to vibrant Kensington and downtown Calgary. A home of this calibre is a rare opportunity, don’t miss your chance to make it yours.
| COMMUNITY | West Hillhurst |
| PROPERTY TYPE | Row/Townhouse |
| BUILDING TYPE | Triplex |
| STYLE | 2 Storey |
| YEAR BUILT | 2017 |
| SQUARE FOOTAGE | 1,475 |
| BEDROOMS | 2 |
| BATHROOMS | 4.00 |
| BASEMENT | Separate/Exterior Entry, Finished, Full, Suite, Walk-Up To Grade |
| AMENITIES | |
| APPLIANCES | Microwave, Microwave Hood Fan, Washer/Dryer Stacked, Window Coverings |
| COOLING | Central Air |
| FIREPLACE | Gas |
| FLOORING | Concrete, Hardwood, Tile |
| HEATING | In Floor, Forced Air, Natural Gas |
| LAUNDRY | In Unit |
| LOT FEATURES | Back Lane, Corner Lot, Irregular Lot, Low Maintenance Landscape, Street Lighting, Views |
| PARKING | Garage Faces Rear, Heated Garage, Single Garage Attached |
| RESTRICTIONS | None Known |
| ROOF | Flat |
| TITLE | Fee Simple |
| BROKER | RE/MAX House of Real Estate |
| ROOMS | DIMENSIONS (m) | LEVEL |
|---|---|---|
| Kitchenette | 10`6" x 4`1" | Basement |
| Family Room | 16`11" x 14`3" | Basement |
| 3pc Bathroom | Basement | |
| 2pc Bathroom | Main | |
| Foyer | 8`8" x 5`0" | Main |
| Kitchen | 11`5" x 8`9" | Main |
| Dining Room | 15`0" x 9`0" | Main |
| Laundry | 3`11" x 3`8" | Second |
| Bedroom - Primary | 13`9" x 11`4" | Second |
| Bedroom | 9`11" x 9`8" | Second |
| 4pc Ensuite bath | Second | |
| 6pc Ensuite bath | Second |

