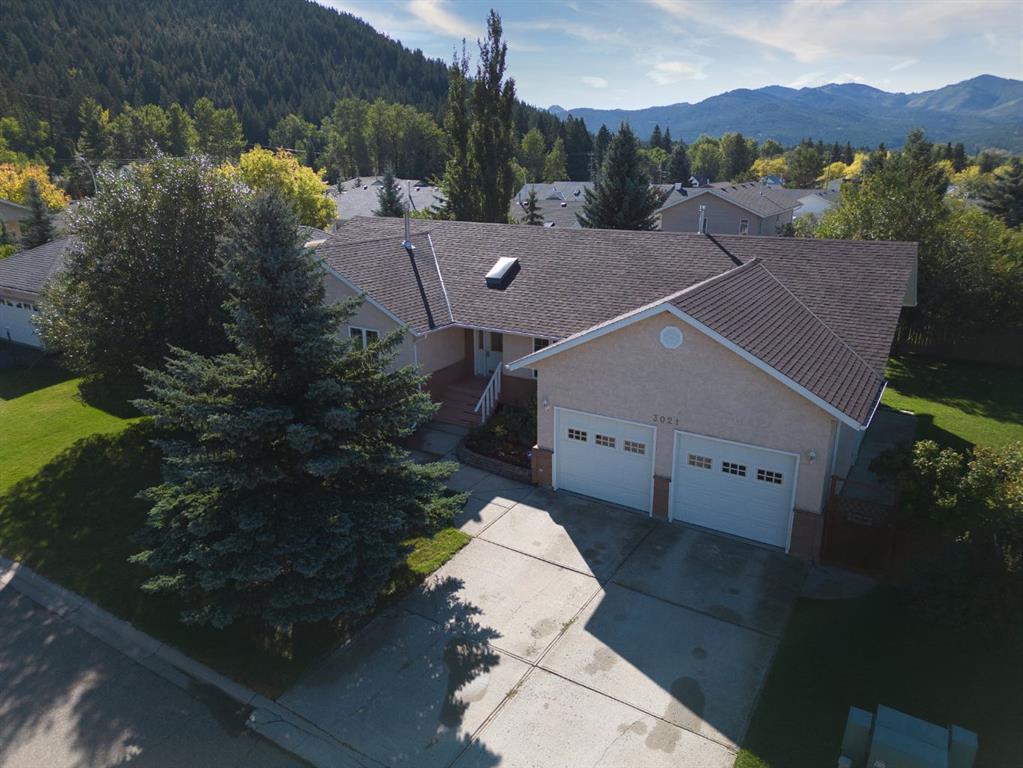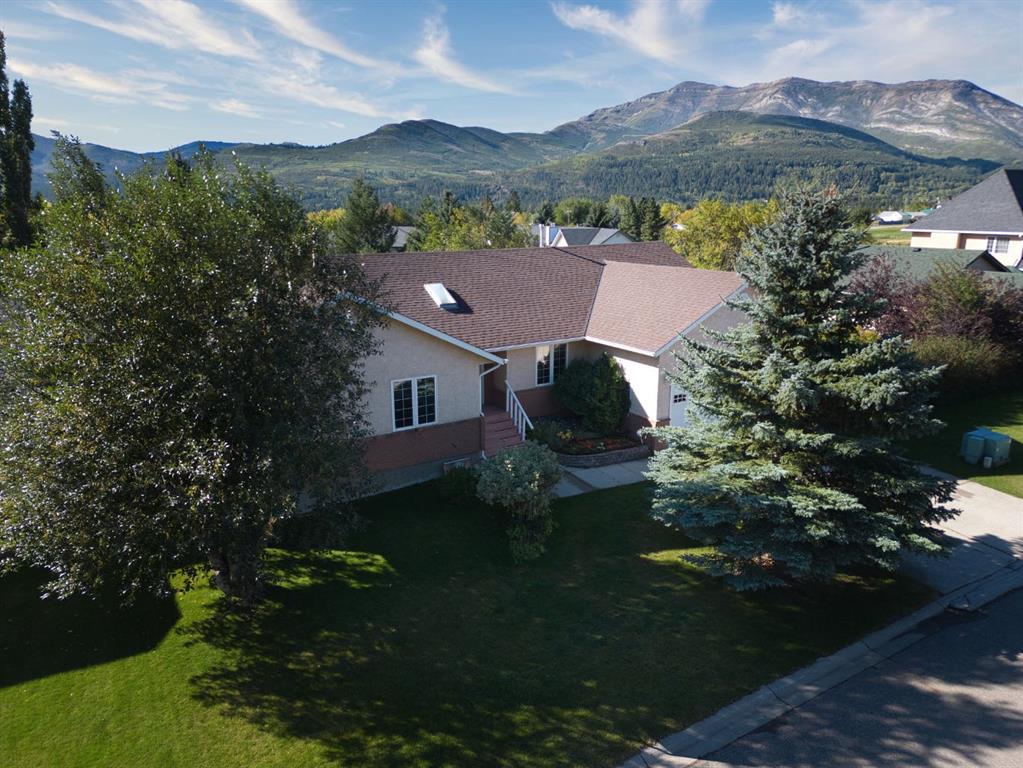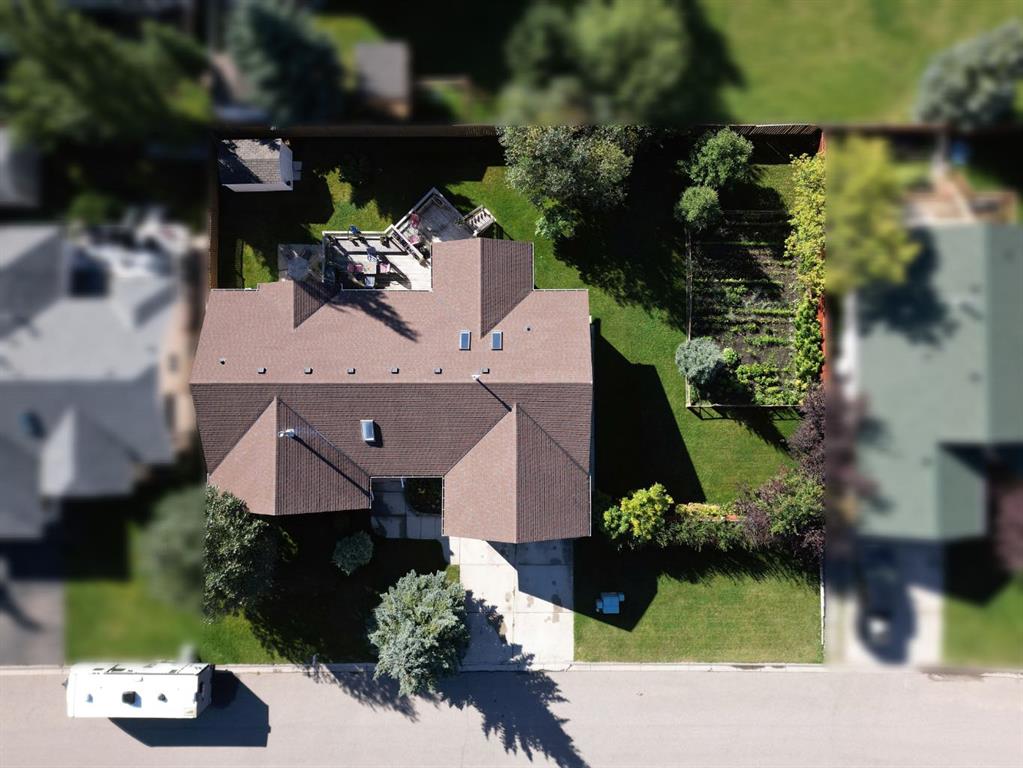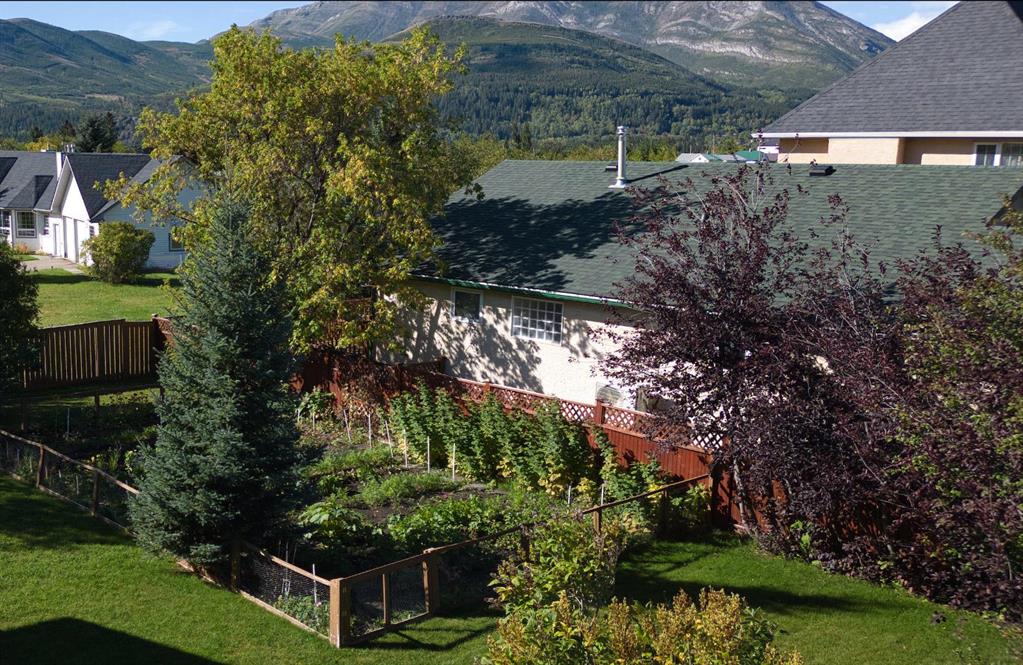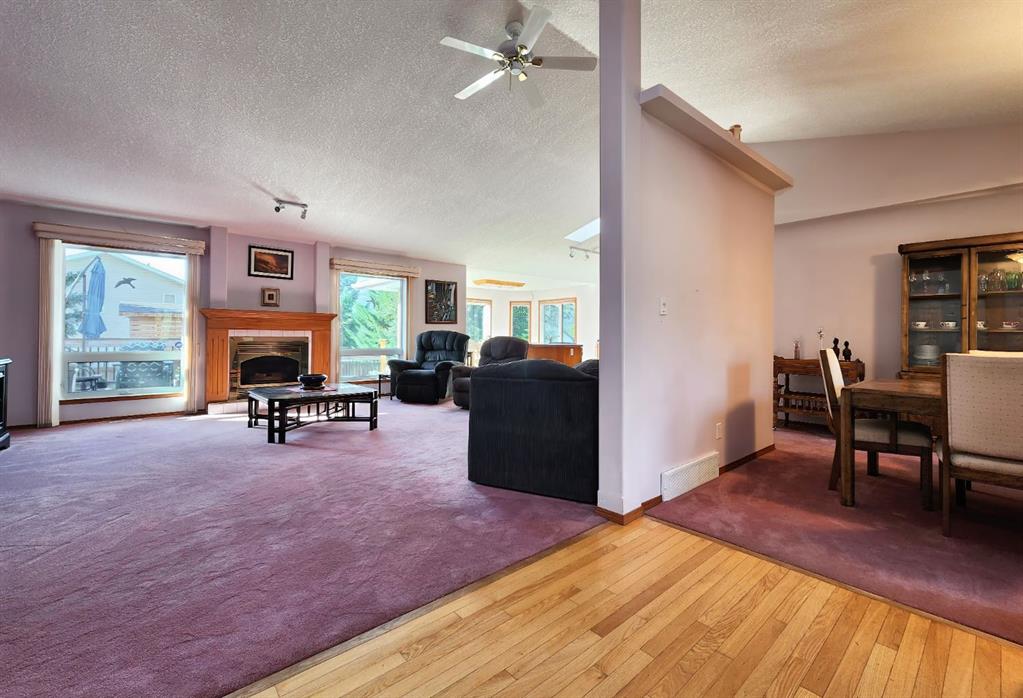$ 790,500
4
BEDROOMS
3 + 0
BATHROOMS
1,682
SQUARE FEET
2020
YEAR BUILT
Welcome to this stunning cabin-style home in the highly sought-after community of Mohawk Meadows in Crowsnest Pass! This turnkey property is a fantastic investment opportunity for a short term rental portfolio, as the sellers plan to leave it fully furnished aside from a few personal items. Surrounded by breathtaking mountain views, this home offers a serene escape without the isolation of an acreage. Built with quality craftsmanship, the entire home features beautiful Pine, with cedar in the Sauna and in the closets. The exterior boasts a wraparound deck secured on all three sides, providing a safe space for pets, along with a fire pit and a hot tub for ultimate relaxation. The detached garage is insulated and heated, ensuring year-round comfort. Inside, you are welcomed by an open floor plan with soaring 18-ft vaulted ceilings and a WET-certified wood-burning fireplace, perfect for cozy winter nights. The main level also includes stacked laundry, one bedroom, and a full bathroom. Upstairs, the private primary retreat features a balcony with stunning mountain views, an ensuite, and a sauna for added luxury. The basement offers two additional bedrooms and one bathroom, with the living area partially finished—only requiring flooring and ceiling tiles to complete. Blending a rustic hunting cabin aesthetic with modern comforts, this home is the perfect year-round getaway. With so much to offer, don’t miss your chance—call your REALTOR® today to book a showing!
| COMMUNITY | |
| PROPERTY TYPE | Detached |
| BUILDING TYPE | House |
| STYLE | 1 and Half Storey |
| YEAR BUILT | 2020 |
| SQUARE FOOTAGE | 1,682 |
| BEDROOMS | 4 |
| BATHROOMS | 3.00 |
| BASEMENT | Partial, Partially Finished |
| AMENITIES | |
| APPLIANCES | Dishwasher, Electric Stove, Freezer, Gas Water Heater, Microwave Hood Fan, Refrigerator, Wall/Window Air Conditioner, Washer/Dryer, Water Softener, Window Coverings |
| COOLING | Other, Wall Unit(s) |
| FIREPLACE | Wood Burning |
| FLOORING | Laminate, Vinyl Plank |
| HEATING | Fireplace(s), Forced Air |
| LAUNDRY | Laundry Room, Main Level |
| LOT FEATURES | Back Yard, Corner Lot, Dog Run Fenced In, Front Yard, Lawn, Irregular Lot, Level, Meadow, Street Lighting, Private, Wooded |
| PARKING | Double Garage Detached, Off Street, Parking Pad |
| RESTRICTIONS | None Known |
| ROOF | Metal |
| TITLE | Fee Simple |
| BROKER | Century 21 Foothills South Real Estate |
| ROOMS | DIMENSIONS (m) | LEVEL |
|---|---|---|
| 3pc Bathroom | 9`2" x 8`11" | Basement |
| Bedroom | 13`9" x 8`11" | Basement |
| Bedroom | 13`9" x 9`6" | Basement |
| Game Room | 13`7" x 9`6" | Basement |
| Storage | 4`3" x 9`6" | Basement |
| Furnace/Utility Room | 13`9" x 15`10" | Basement |
| 3pc Bathroom | 8`5" x 9`0" | Main |
| Bedroom | 14`0" x 11`4" | Main |
| Dining Room | 11`5" x 11`1" | Main |
| Kitchen | 11`5" x 11`10" | Main |
| Living Room | 17`3" x 15`6" | Main |
| Mud Room | 5`7" x 11`4" | Main |
| Pantry | 8`0" x 0`0" | Main |
| 4pc Ensuite bath | 10`0" x 14`11" | Upper |
| Bedroom - Primary | 14`4" x 14`11" | Upper |

