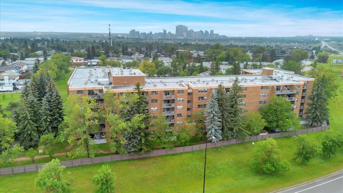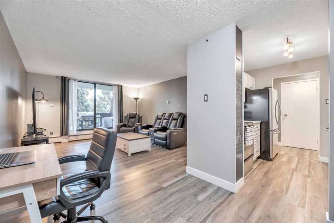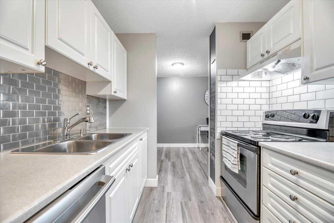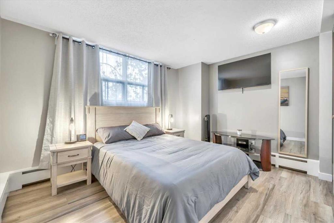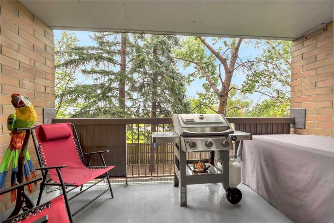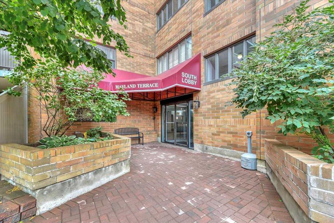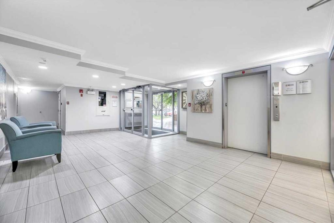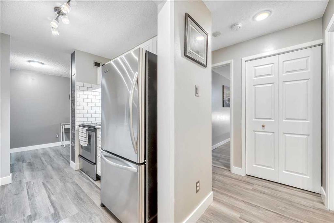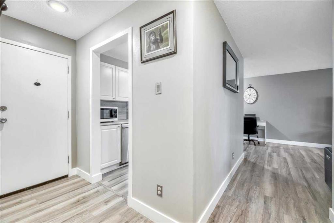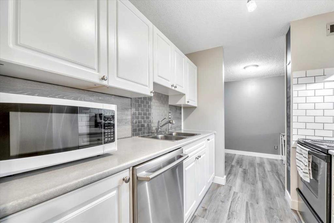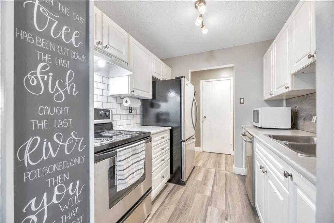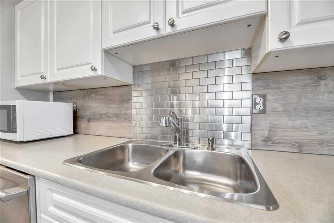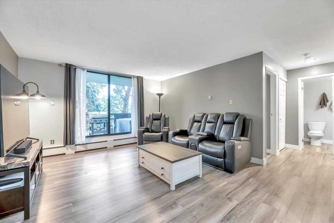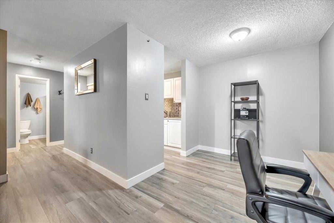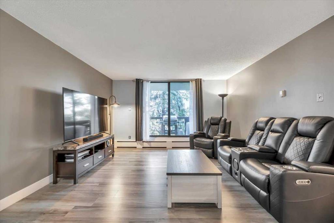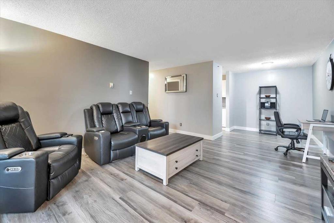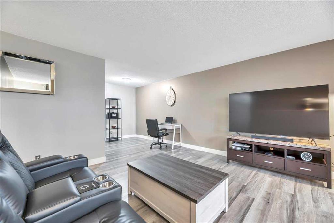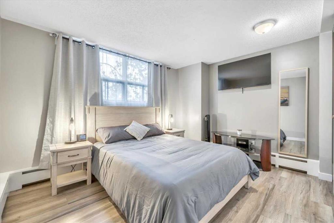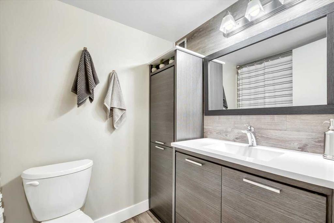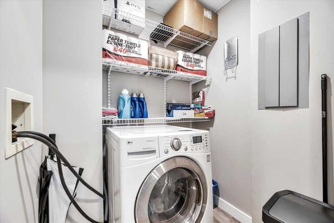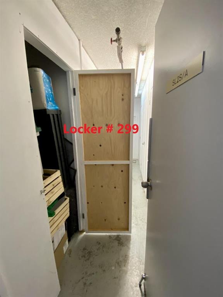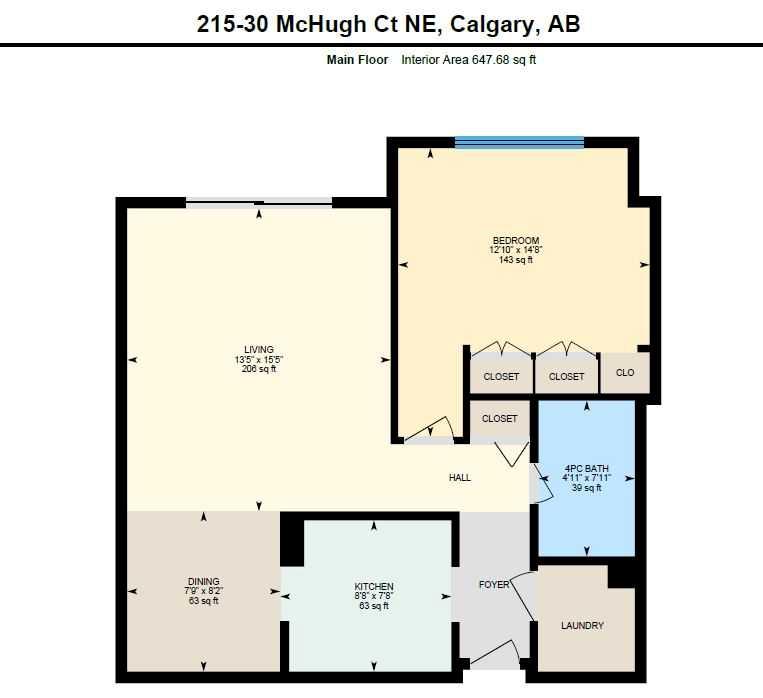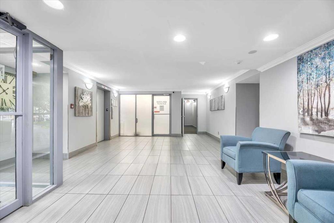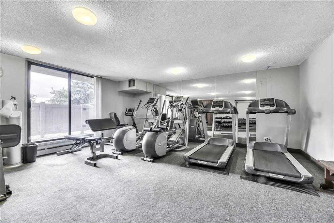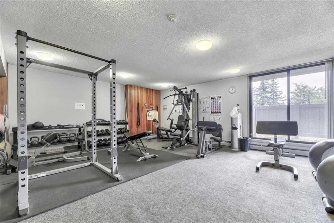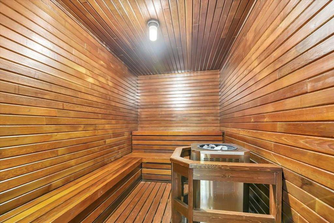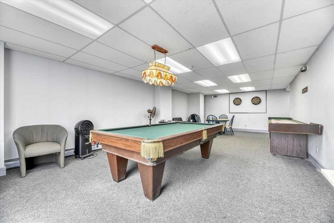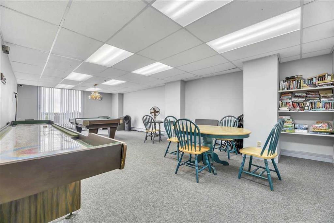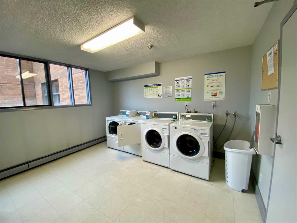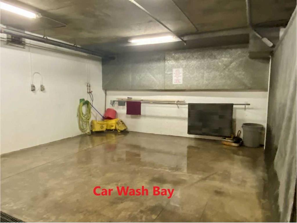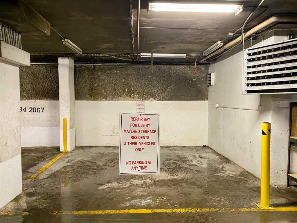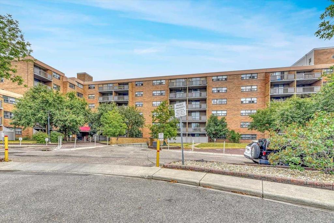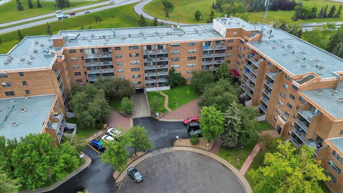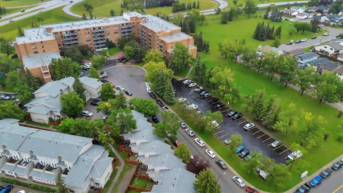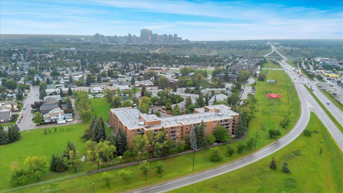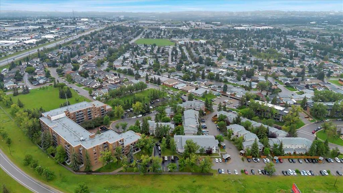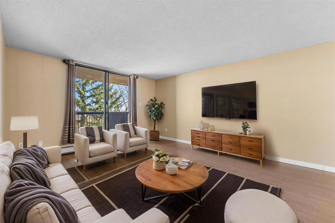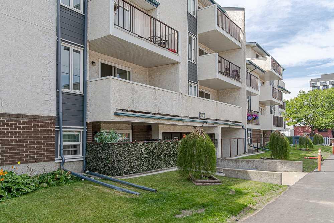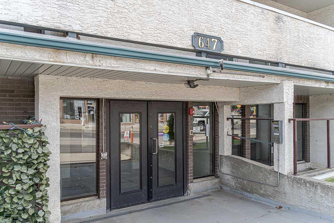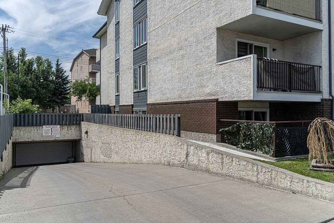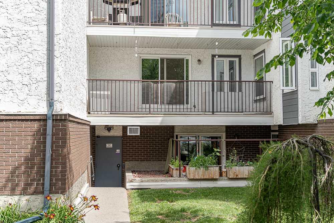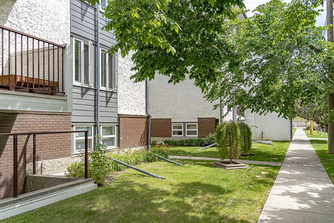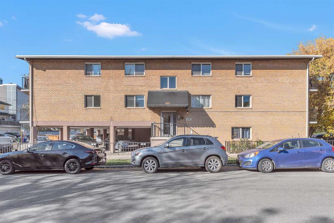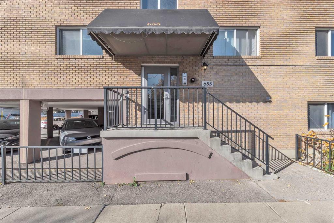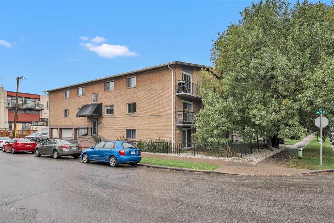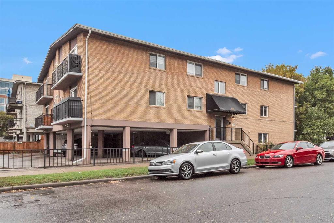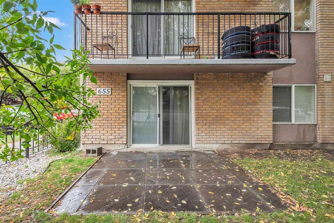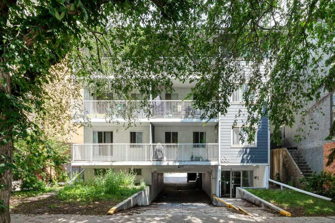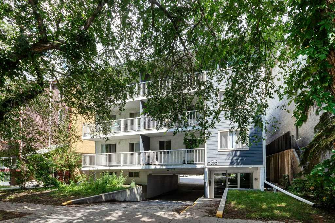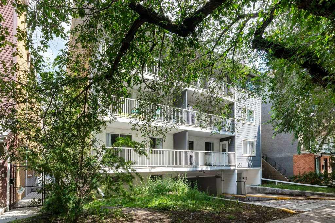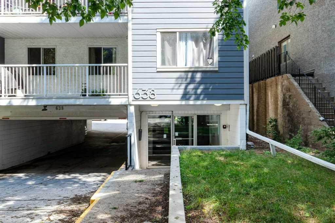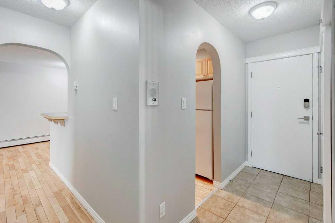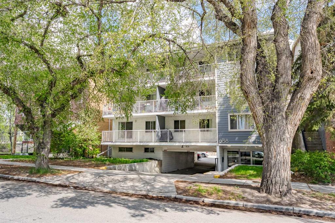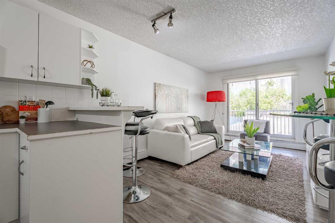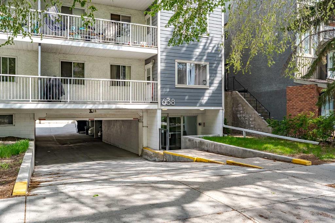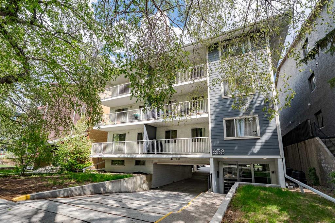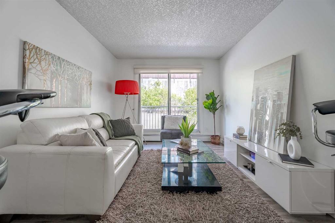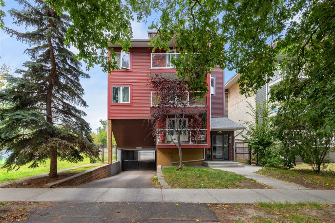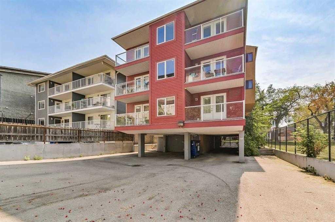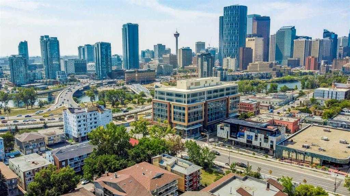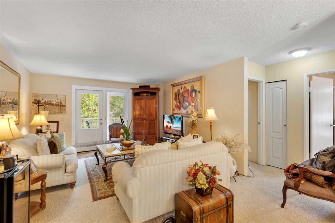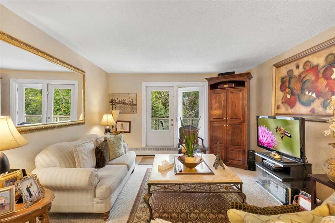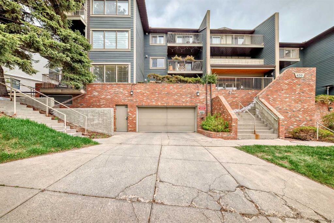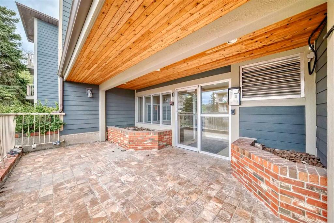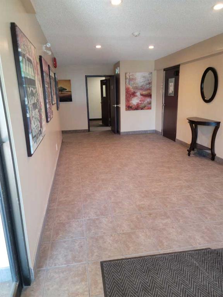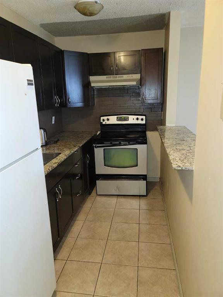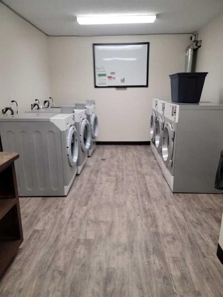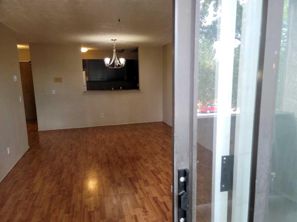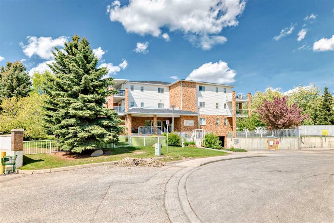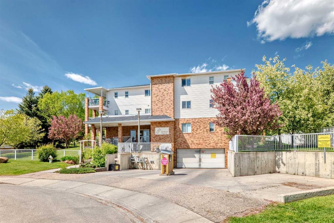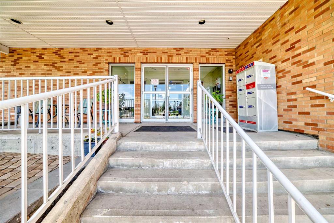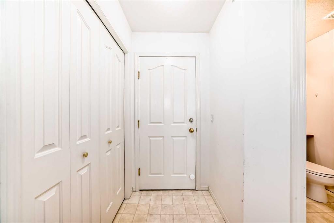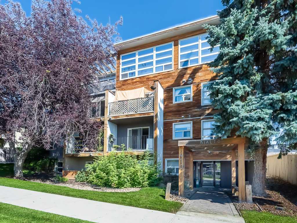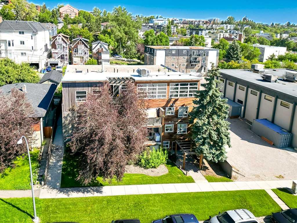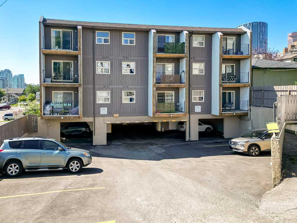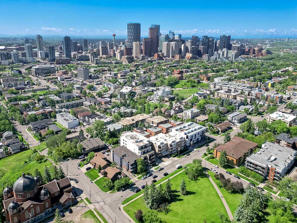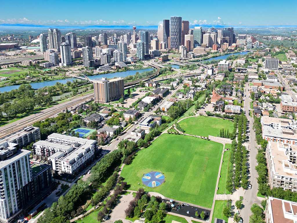215, 30 Mchugh Court NE
Calgary T2E 7X3
MLS® Number: A2244704
$ 195,500
1
BEDROOMS
1 + 0
BATHROOMS
648
SQUARE FEET
1981
YEAR BUILT
This is a standout, spacious, and upgraded unit with must-have features. Starting with the CENTRAL LOCATION having easy access to SAIT, downtown, major shopping centre, and YYC airport. Everything you need is close by, including grocery stores like T&T, professional services, a golf course, Calgary Zoo and more. The bus stop in front of the building will take you directly to 2 CTrain stations, Peter Laugheed Hospital, and points in between. Walking distance is green spaces and multiple schools. This suite is truly MOVE-IN READY. It is FULLY UPDATED with modern finishes that match throughout. The big living space allows for many options to suit your lifestyle. The functional kitchen is complete with stainless steel kitchen appliances. The bedroom is big enough for a king bed and features an upgraded closet system with many drawers. The bathroom has additional cabinets and is easy to keep. Completing this full package is the utility room with a combination washer/dryer laundry machine (no venting needed) and storage space. Even more storage is provided in the locker steps from this unit. The large balcony is private and shaded by trees. This is a quiet and solid concrete and brick building with 2 elevators. It is well-maintained and funded. Condo fees covers all utilities: heating, electricity, water, sewer and waste costs. Making budgeting easy and this unit VERY AFFORDABLE. Amenities that set this building apart are the fitness room with an exceptional amount of equipment, a sauna, a recreation room with pool table, car wash bay, and even a mechanics bay in the garage. This home has it all and is a must-see. Quick possession is possible.
| COMMUNITY | Mayland Heights |
| PROPERTY TYPE | Apartment |
| BUILDING TYPE | High Rise (5+ stories) |
| STYLE | Single Level Unit |
| YEAR BUILT | 1981 |
| SQUARE FOOTAGE | 648 |
| BEDROOMS | 1 |
| BATHROOMS | 1.00 |
| BASEMENT | |
| AMENITIES | |
| APPLIANCES | Dishwasher, Electric Stove, Microwave, Refrigerator, Washer/Dryer, Window Coverings |
| COOLING | None |
| FIREPLACE | N/A |
| FLOORING | Vinyl |
| HEATING | Baseboard |
| LAUNDRY | In Unit |
| LOT FEATURES | |
| PARKING | Assigned, Off Street, Stall |
| RESTRICTIONS | Pet Restrictions or Board approval Required |
| ROOF | |
| TITLE | Fee Simple |
| BROKER | RE/MAX First |
| ROOMS | DIMENSIONS (m) | LEVEL |
|---|---|---|
| Living Room | 15`5" x 13`5" | Main |
| Dining Room | 8`2" x 7`9" | Main |
| Kitchen | 8`8" x 7`8" | Main |
| Bedroom - Primary | 14`8" x 12`10" | Main |
| Laundry | 5`4" x 5`0" | Main |
| 4pc Bathroom | 7`11" x 4`11" | Main |

