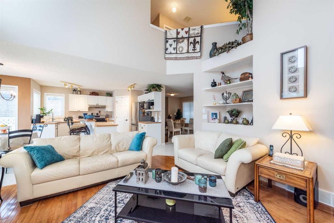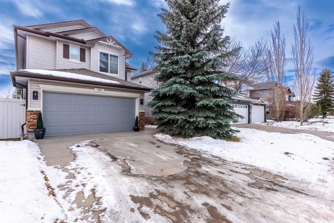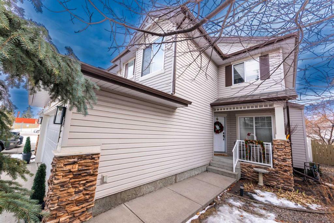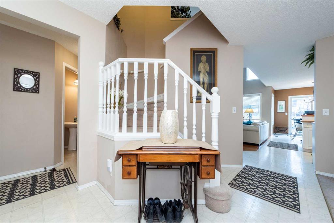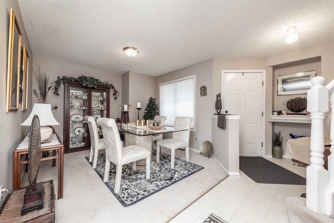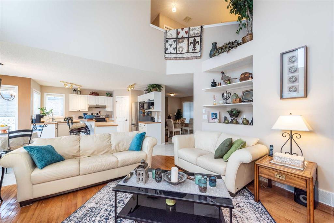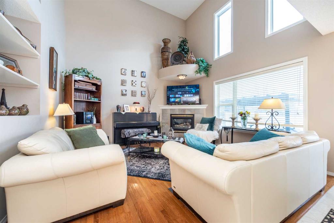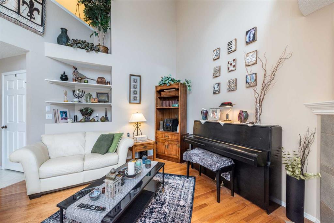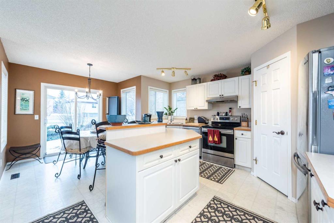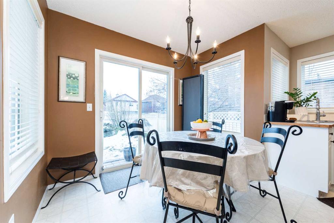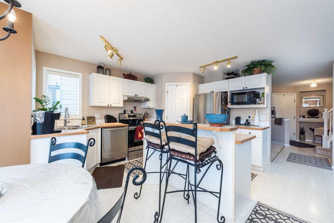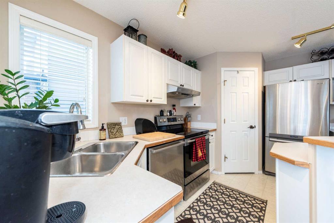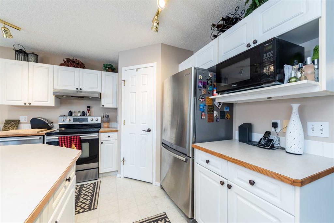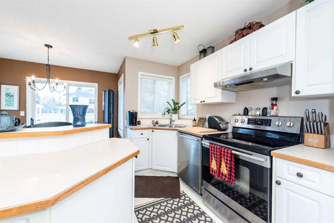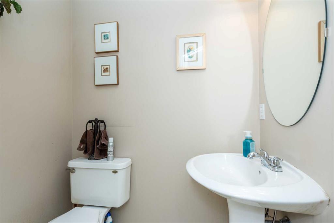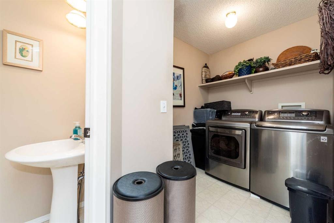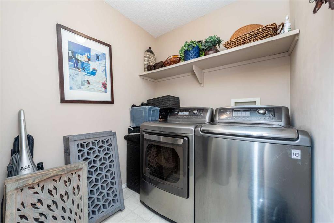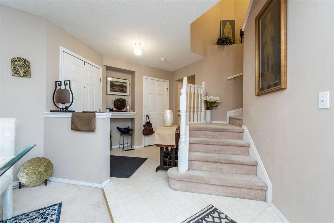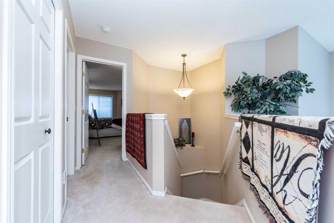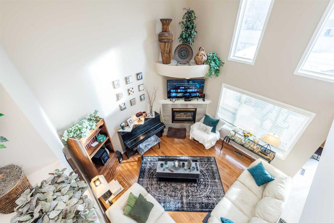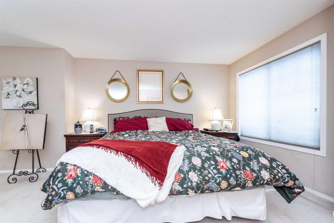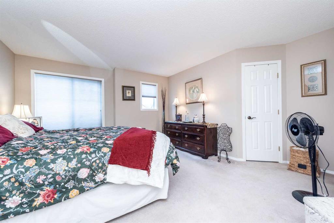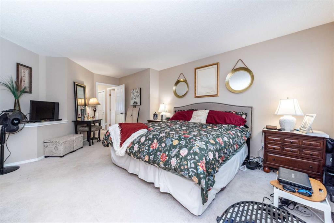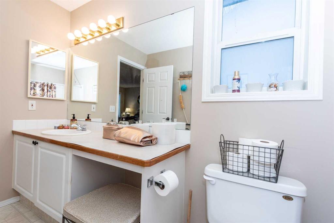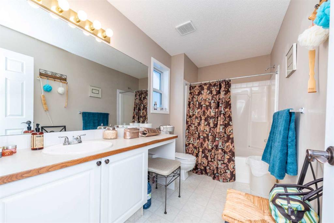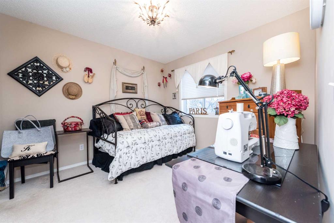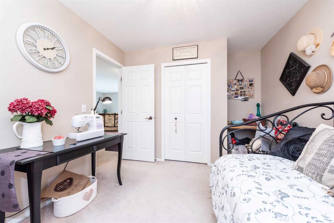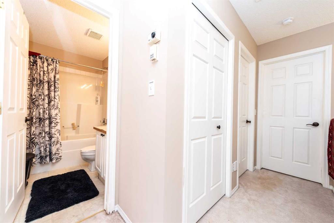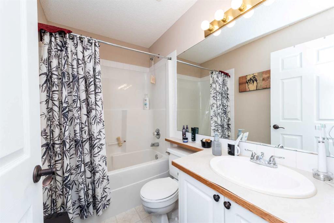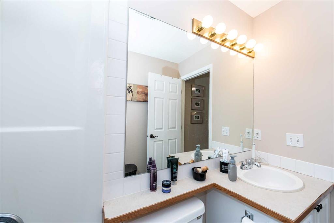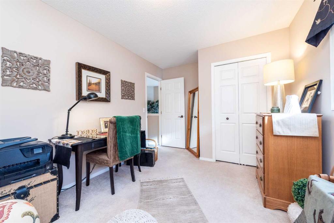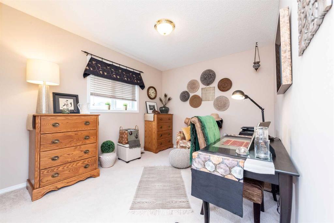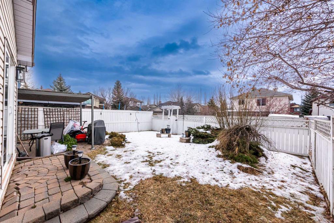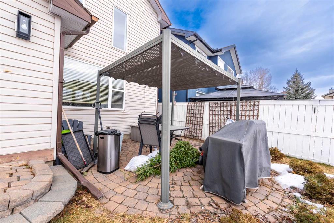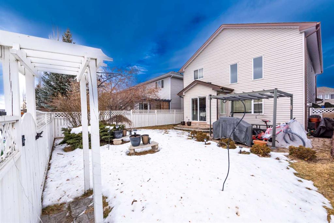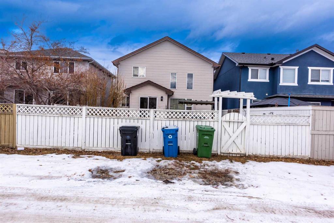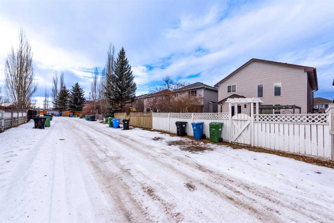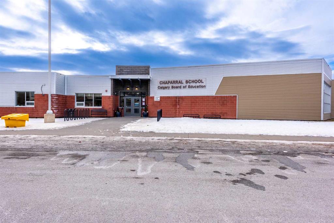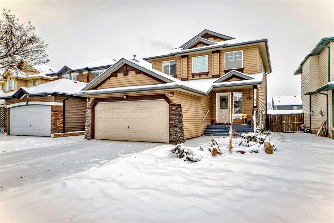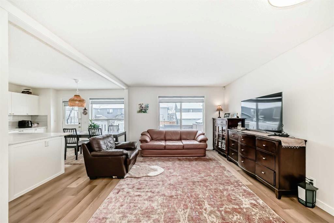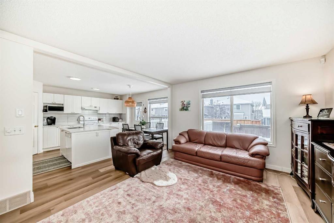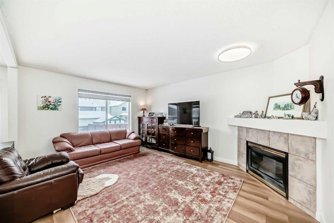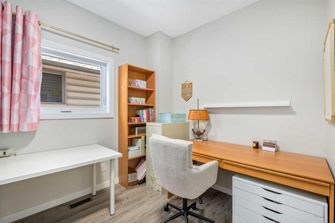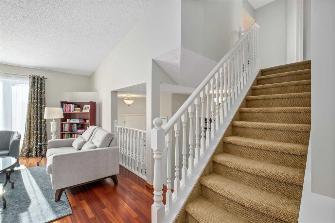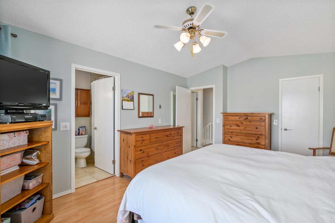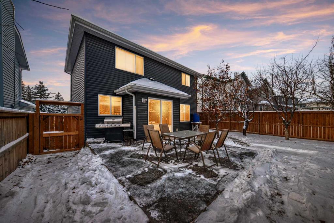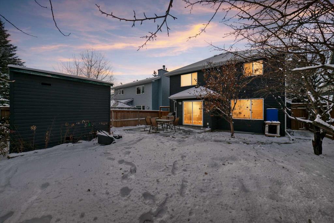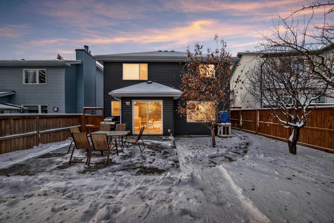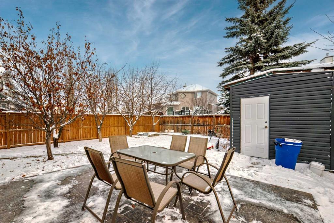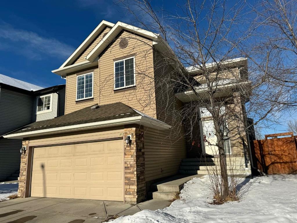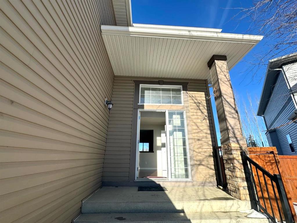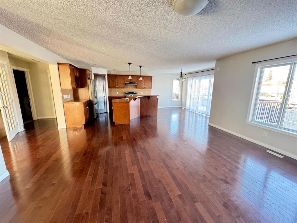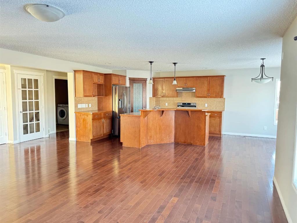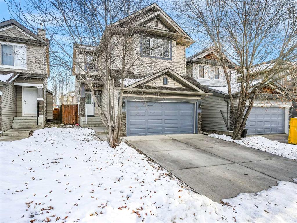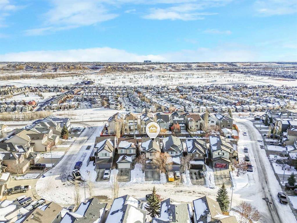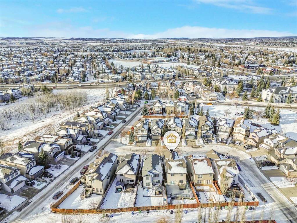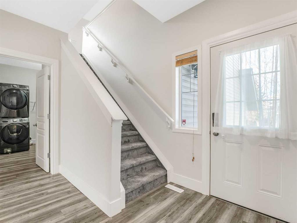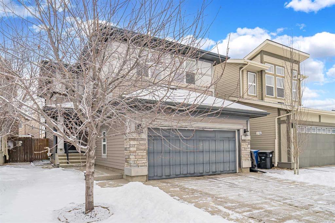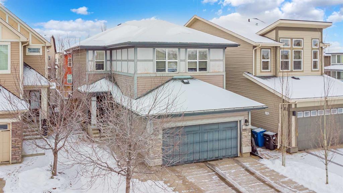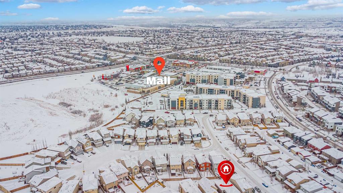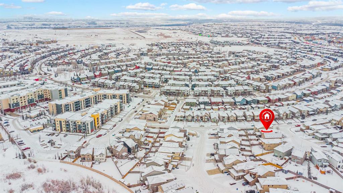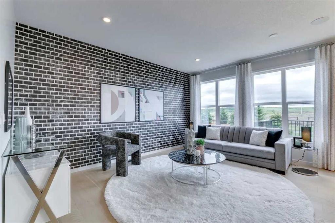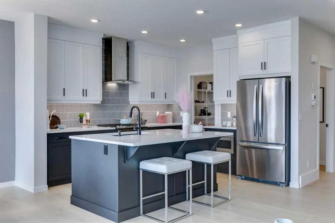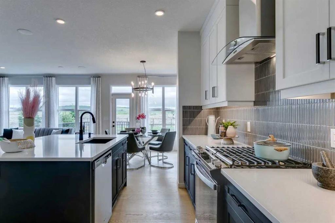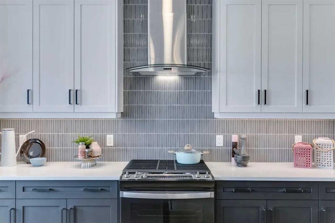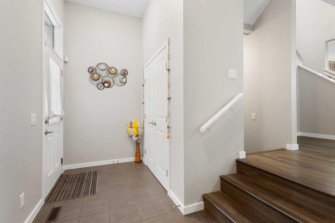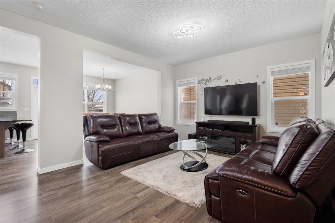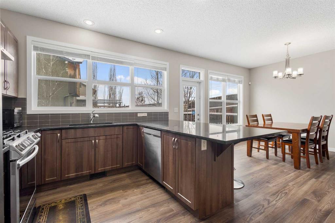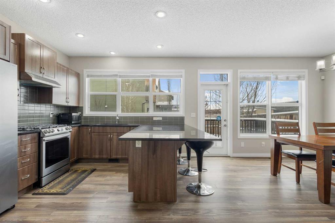215 Chapalina Place SE
Calgary T2X 3P4
MLS® Number: A2189601
$ 635,000
3
BEDROOMS
2 + 1
BATHROOMS
1,755
SQUARE FEET
1999
YEAR BUILT
Welcome to this beautiful open-concept family home with a 3-bedroom 2 ½ bathroom home. This home was originally designed as “The Chestermere I” and built by “Home by AVI”. The main floor features a bright kitchen with a corner pantry and garden doors leading to a southeast-facing backyard. A formal Dining room and a breakfast nook are both next to the kitchen, The living room is open to the second floor, giving the home a very open and spacious place for family gatherings. It includes a gas fireplace. Upstairs, you’ll find three spacious bedrooms, including a primary suite with a large closet and an ensuite bathroom. The 2 other bedrooms also is conveniently located next a full bathroom. Located on a quiet street close to schools, this home also provides access to Lake Chaparral for year-round fun like swimming, boating, fishing, and winter skating. Don’t miss this opportunity—book your showing today!
| COMMUNITY | Chaparral |
| PROPERTY TYPE | Detached |
| BUILDING TYPE | House |
| STYLE | 2 Storey |
| YEAR BUILT | 1999 |
| SQUARE FOOTAGE | 1,755 |
| BEDROOMS | 3 |
| BATHROOMS | 3.00 |
| BASEMENT | Full, Unfinished |
| AMENITIES | |
| APPLIANCES | Other, See Remarks |
| COOLING | None |
| FIREPLACE | Gas |
| FLOORING | Carpet, Hardwood, Linoleum |
| HEATING | Fireplace(s), Forced Air |
| LAUNDRY | Laundry Room |
| LOT FEATURES | Back Lane, Back Yard, City Lot, Cleared, Front Yard, Paved, Treed |
| PARKING | Double Garage Attached |
| RESTRICTIONS | None Known |
| ROOF | Asphalt |
| TITLE | Fee Simple |
| BROKER | CIR Realty |
| ROOMS | DIMENSIONS (m) | LEVEL |
|---|---|---|
| Living Room | 17`2" x 14`1" | Main |
| Dining Room | 12`2" x 11`1" | Main |
| Kitchen With Eating Area | 10`1" x 13`8" | Main |
| Breakfast Nook | 9`1" x 7`7" | Main |
| 2pc Bathroom | 5`1" x 5`6" | Main |
| Laundry | 6`1" x 7`9" | Main |
| Bedroom - Primary | 15`7" x 19`8" | Second |
| Bedroom | 10`1" x 13`0" | Second |
| Bedroom | 13`10" x 9`7" | Second |
| 4pc Ensuite bath | 6`1" x 12`2" | Second |
| 4pc Bathroom | 7`8" x 5`0" | Second |


