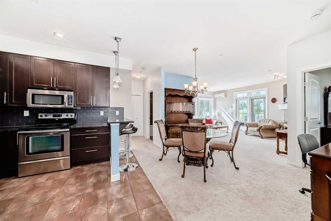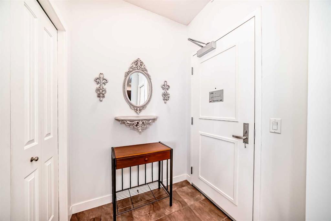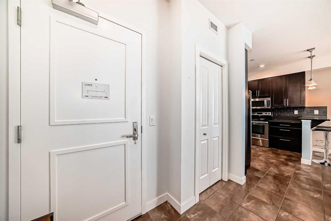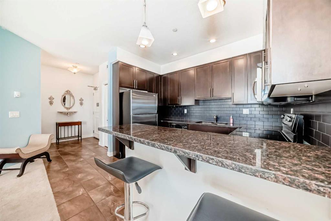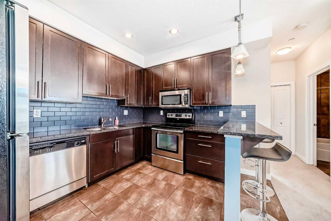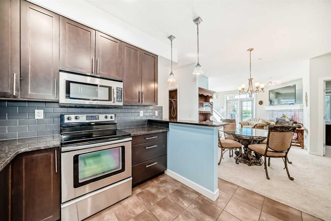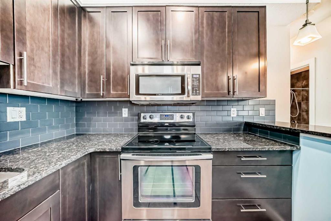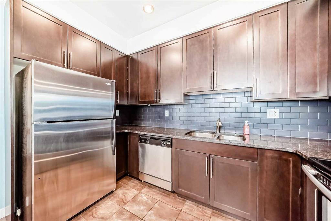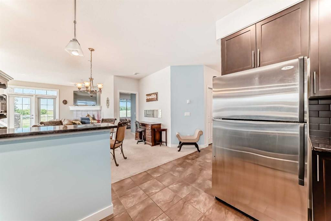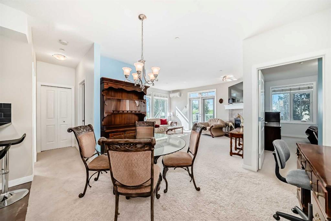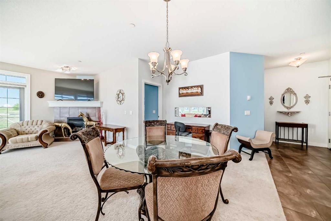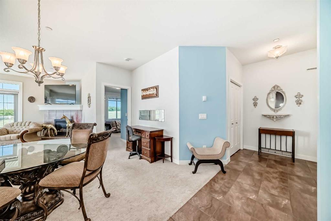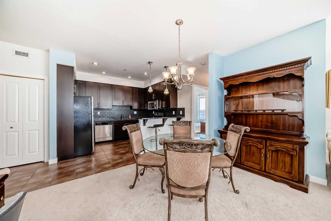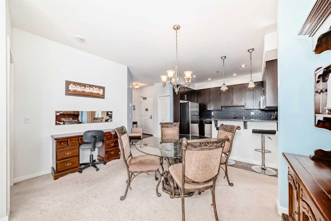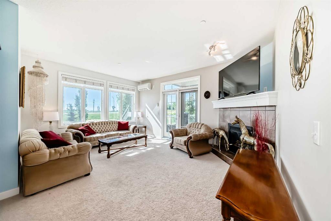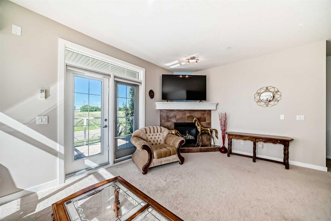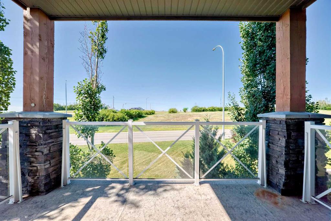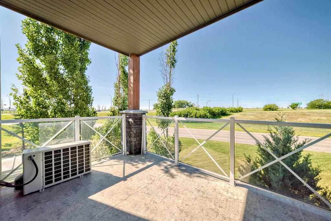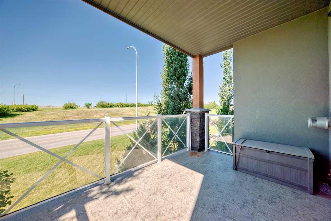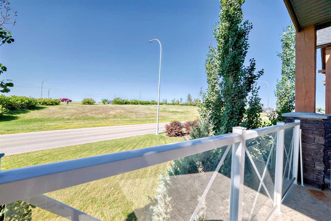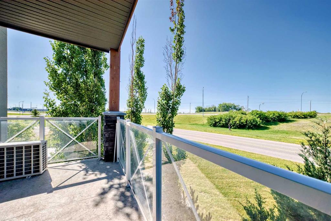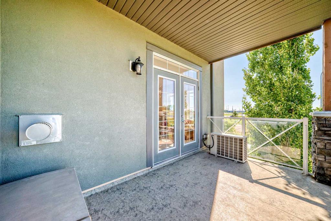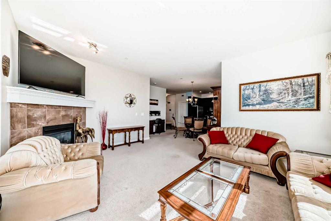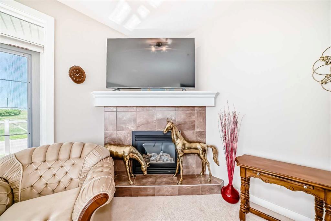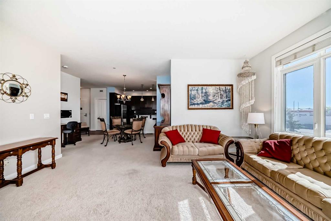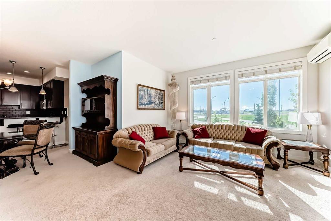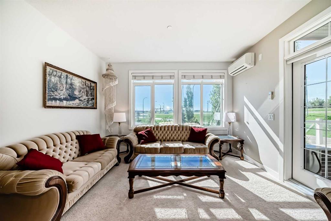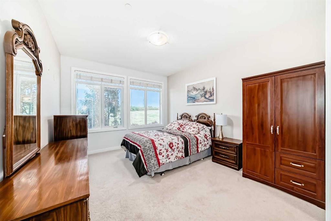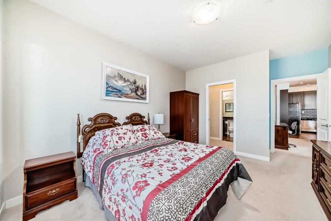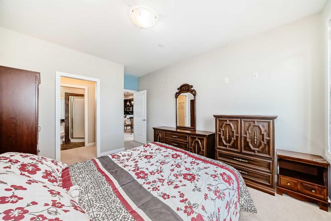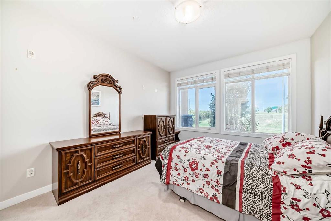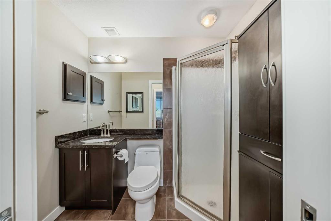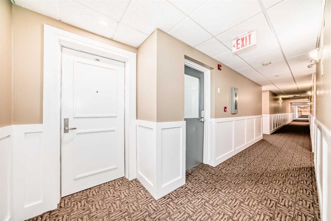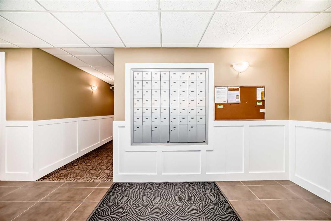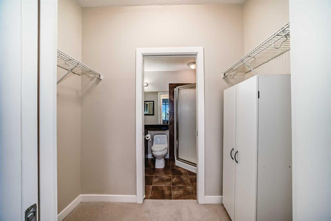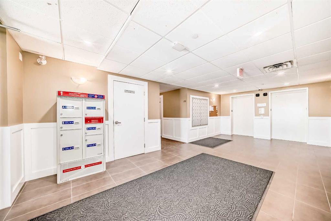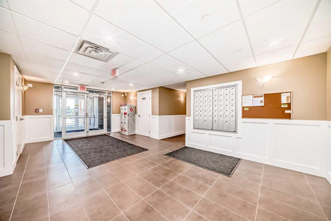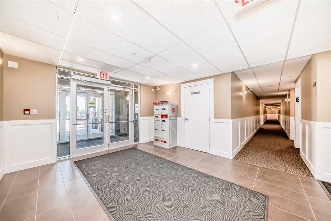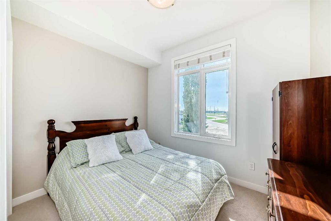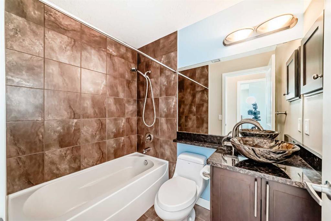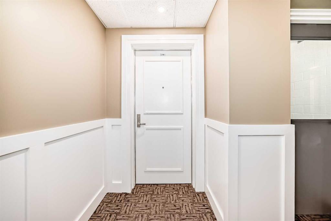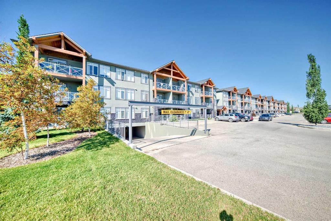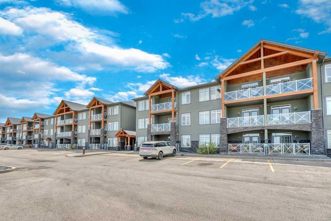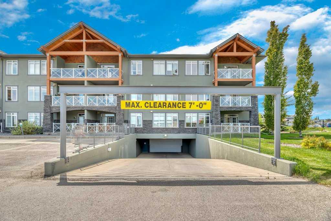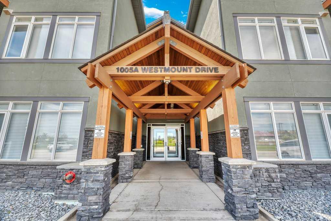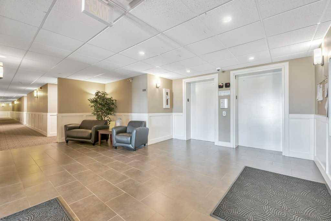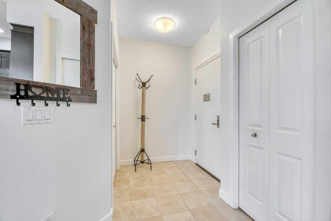216, 1005B Westmount Drive
Strathmore T1P 0C3
MLS® Number: A2236357
$ 349,900
2
BEDROOMS
2 + 0
BATHROOMS
957
SQUARE FEET
2009
YEAR BUILT
Welcome to the highly sought-after Savana Complex! This popular corner unit is bathed in natural light, featuring an open and airy layout. With two bedrooms, the master bedroom is generously sized to accommodate a king-size bed, complete with an ensuite bathroom and a walk-in closet for added convenience. The kitchen boasts beautiful rich cabinetry paired with elegant granite countertops, making it a chef's delight. Cozy up next to the corner gas fireplace during chilly evenings, and enjoy the comfort of in-floor heating and air conditioning throughout the unit. Additionally, this listing includes two titled parking spots and a storage locker, all within a tranquil and quiet complex. Don't miss the opportunity to call this stunning unit your new home!
| COMMUNITY | Strathmore Lakes Estates |
| PROPERTY TYPE | Apartment |
| BUILDING TYPE | Low Rise (2-4 stories) |
| STYLE | Single Level Unit |
| YEAR BUILT | 2009 |
| SQUARE FOOTAGE | 957 |
| BEDROOMS | 2 |
| BATHROOMS | 2.00 |
| BASEMENT | |
| AMENITIES | |
| APPLIANCES | Dishwasher, Electric Stove, Microwave Hood Fan, Refrigerator, Washer/Dryer Stacked, Window Coverings |
| COOLING | Central Air, Wall Unit(s) |
| FIREPLACE | Gas, Living Room, Mantle, Raised Hearth, Stone |
| FLOORING | Carpet, Tile |
| HEATING | In Floor, Natural Gas |
| LAUNDRY | In Unit |
| LOT FEATURES | |
| PARKING | Garage Door Opener, Heated Garage, Secured, Titled, Underground |
| RESTRICTIONS | Non-Smoking Building, Pet Restrictions or Board approval Required |
| ROOF | Asphalt Shingle |
| TITLE | Fee Simple |
| BROKER | RE/MAX Complete Realty |
| ROOMS | DIMENSIONS (m) | LEVEL |
|---|---|---|
| Entrance | 4`10" x 8`0" | Main |
| Laundry | 4`8" x 3`4" | Main |
| Kitchen With Eating Area | 11`2" x 9`3" | Main |
| Bedroom | 9`8" x 10`0" | Main |
| 4pc Bathroom | 5`0" x 7`1" | Main |
| Dining Room | 13`4" x 5`6" | Main |
| Living Room | 17`2" x 12`11" | Main |
| Balcony | 13`2" x 8`1" | Main |
| Bedroom - Primary | 13`3" x 11`3" | Main |
| Walk-In Closet | 4`1" x 7`5" | Main |
| 3pc Ensuite bath | 5`1" x 7`5" | Main |

