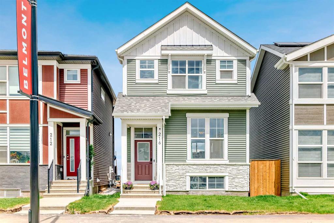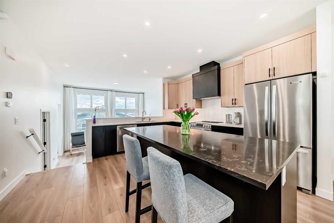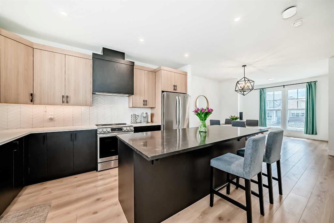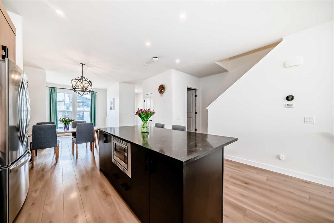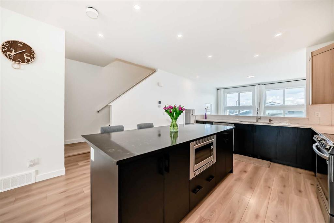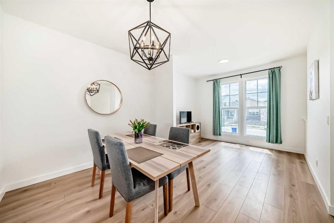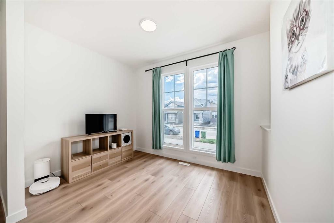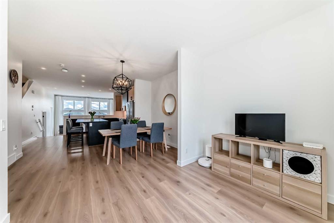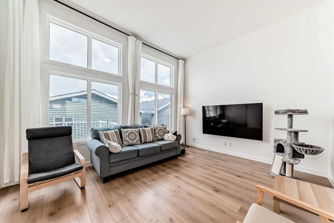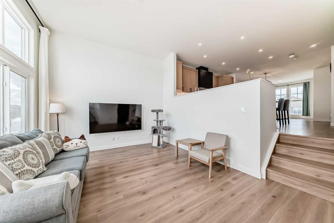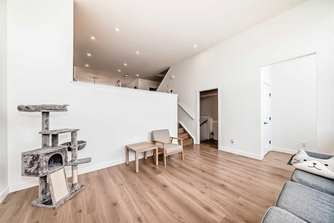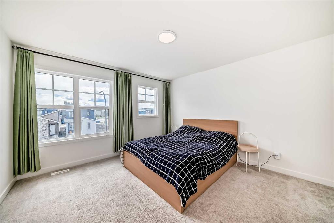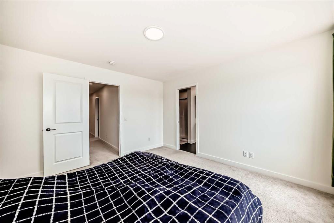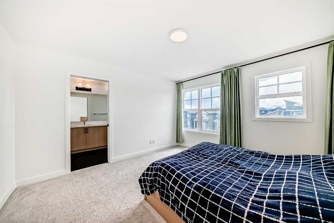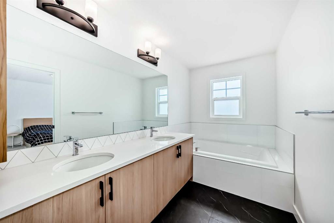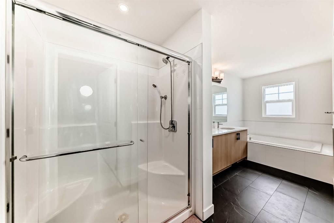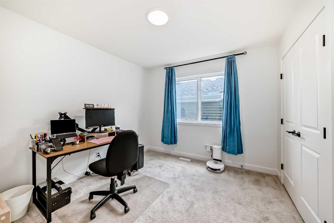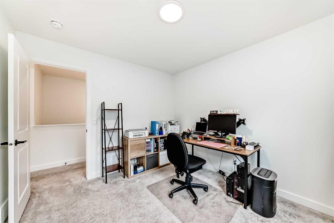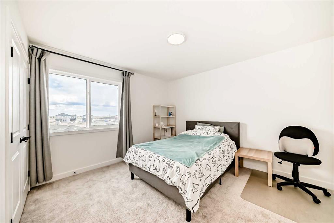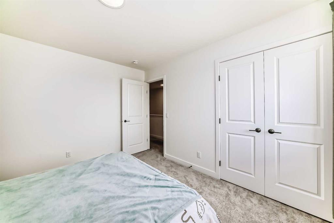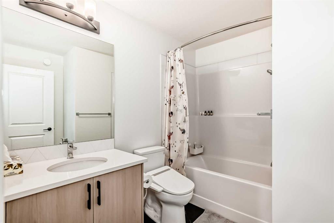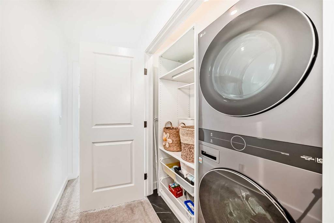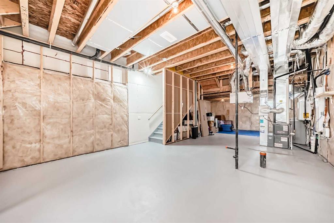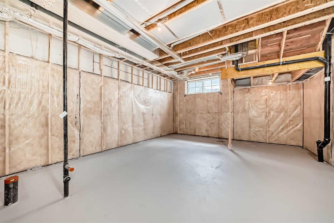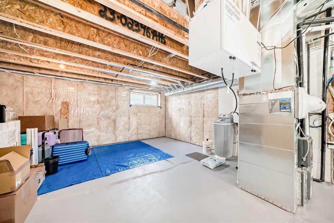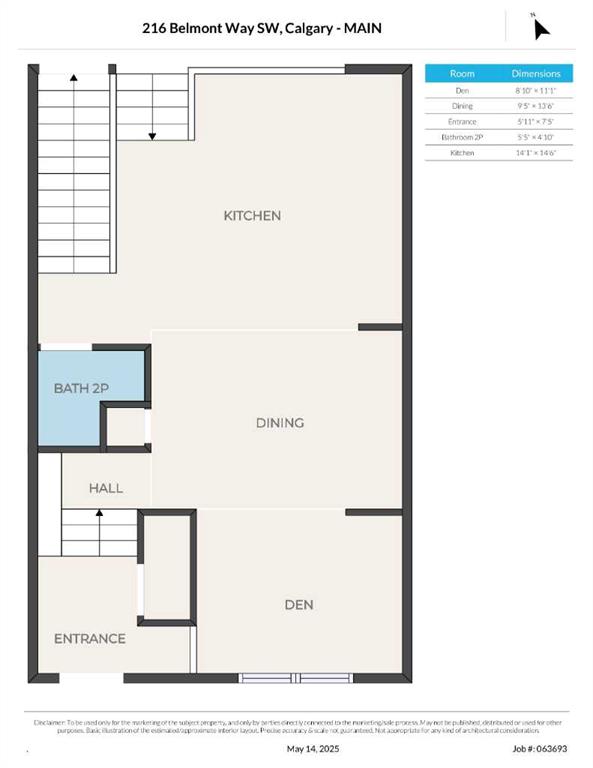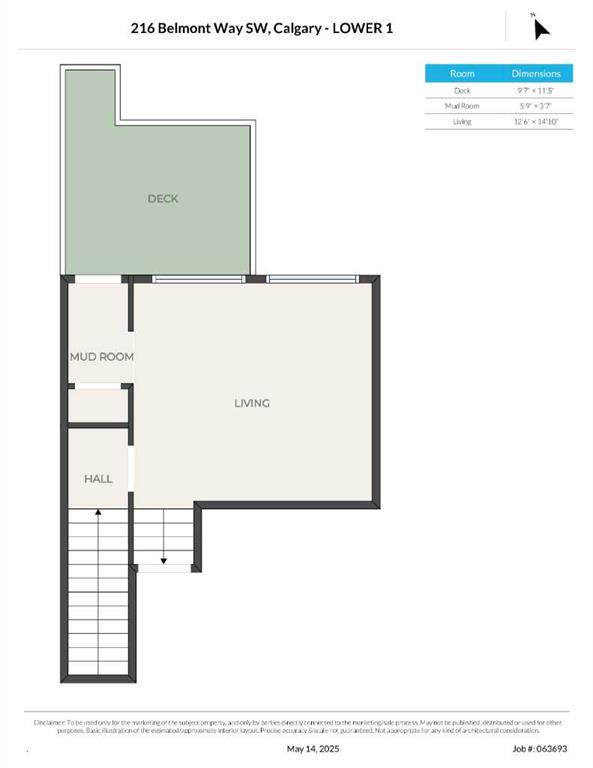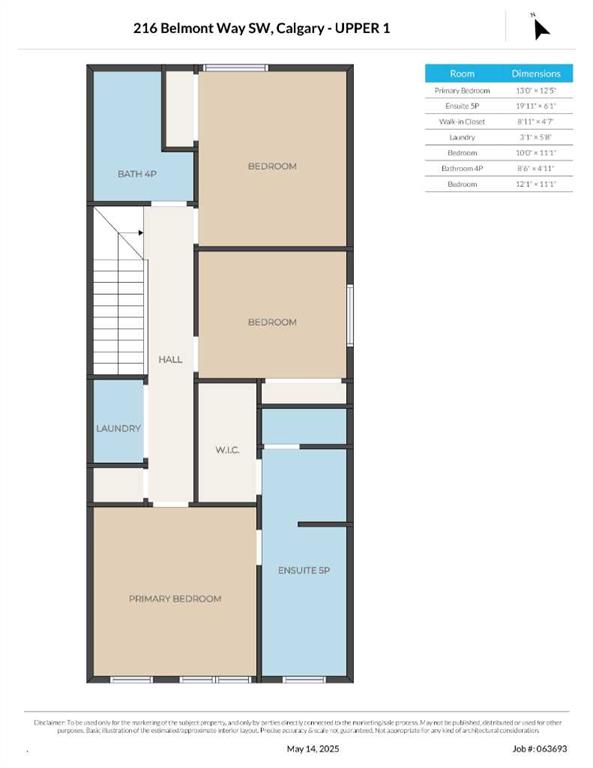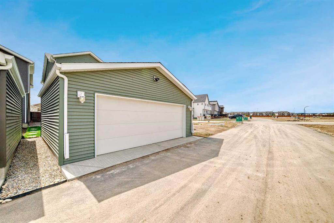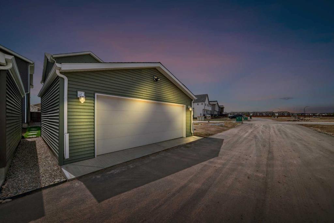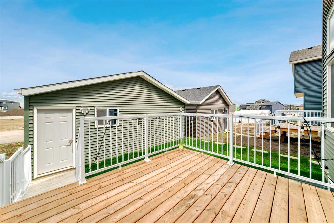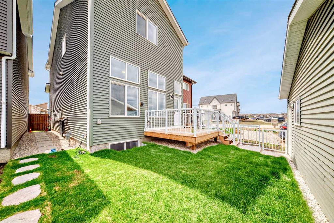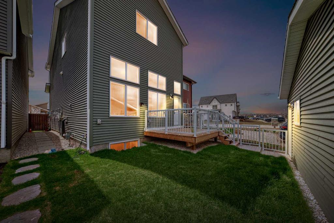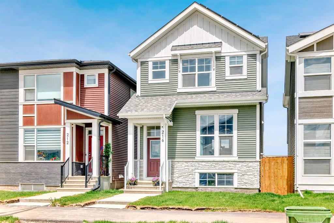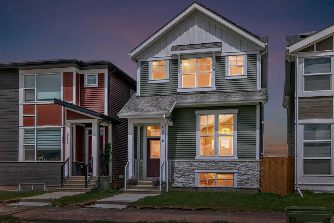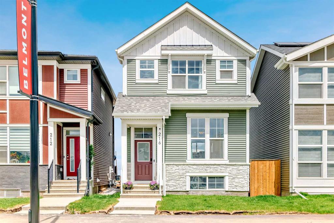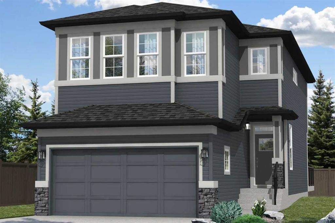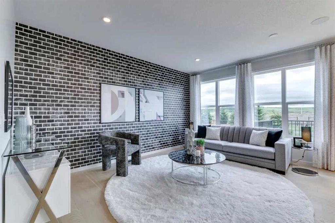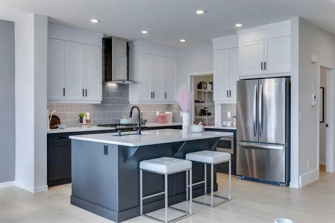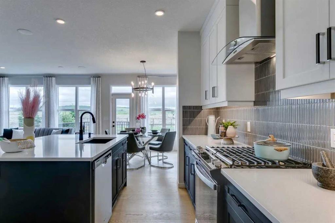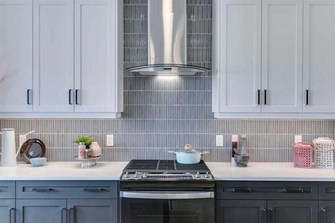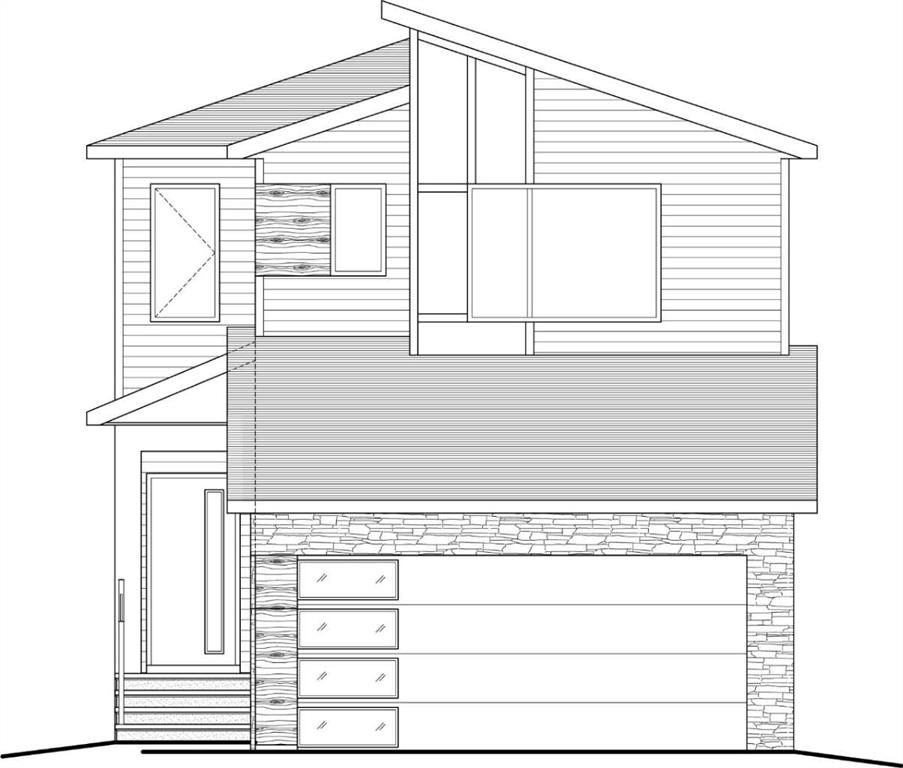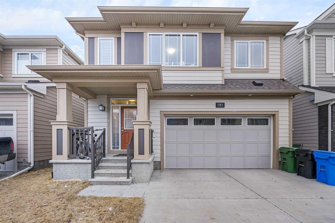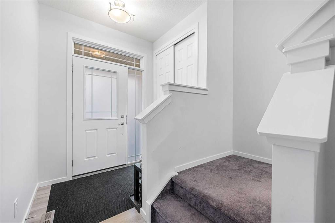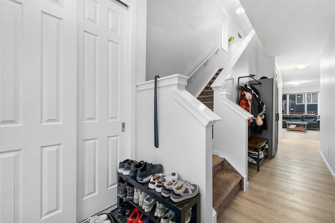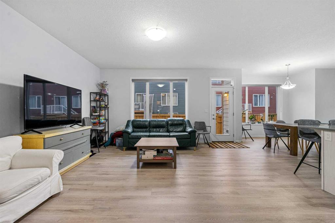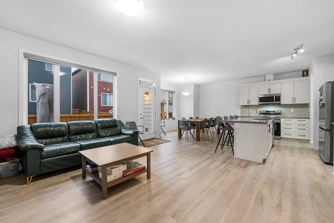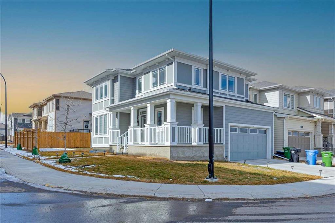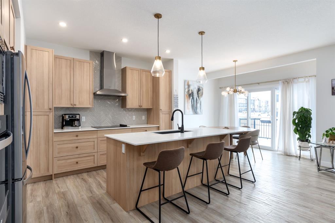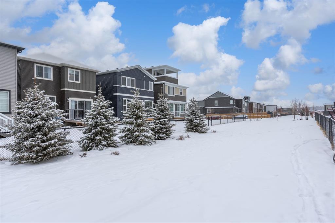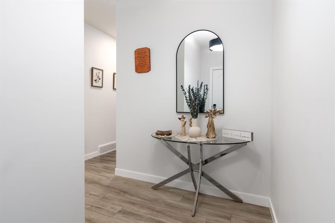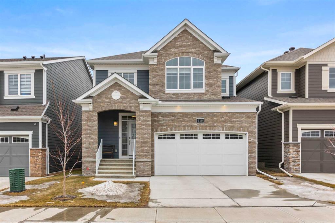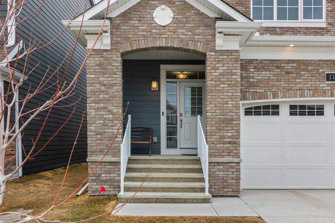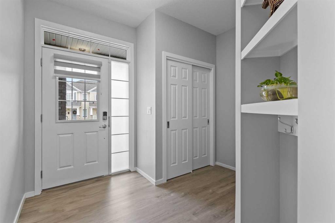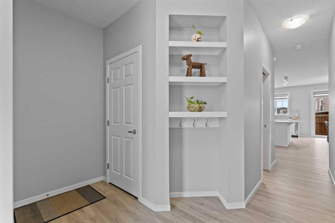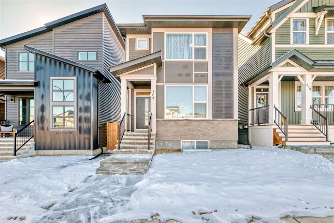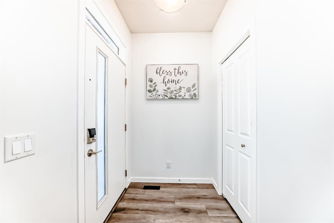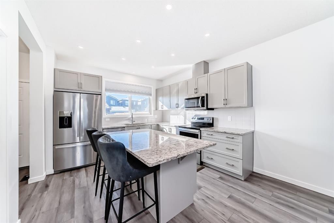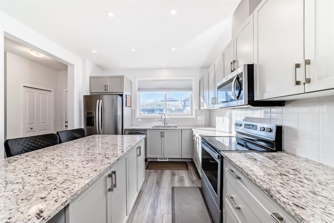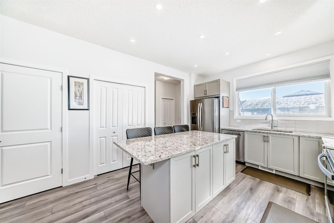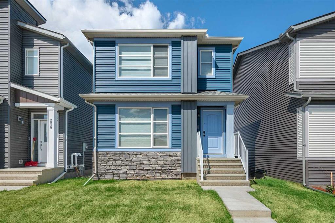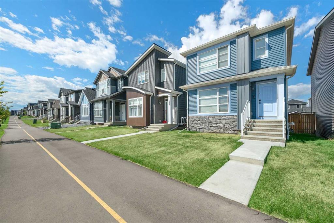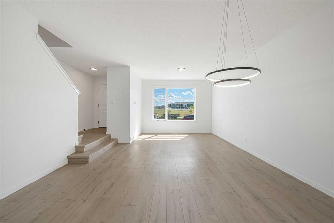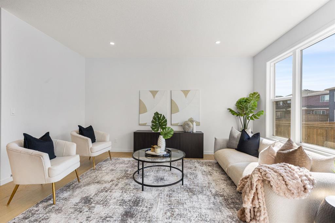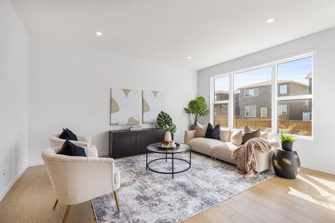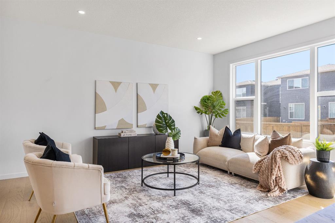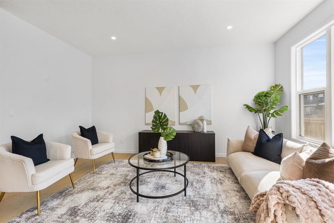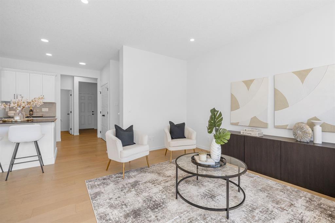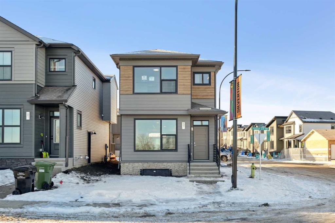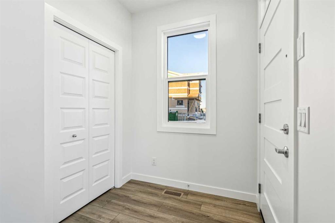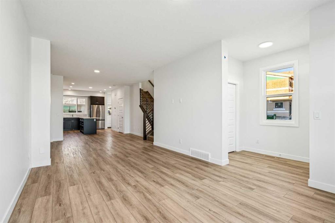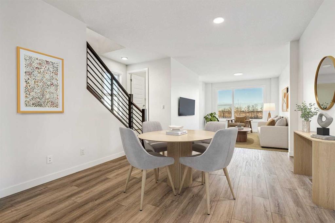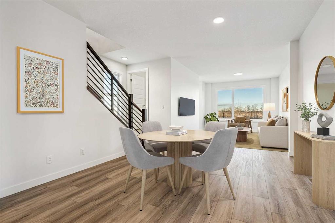216 Belmont Way SW
Calgary T2X 5T5
MLS® Number: A2220510
$ 682,288
3
BEDROOMS
2 + 1
BATHROOMS
1,841
SQUARE FEET
2024
YEAR BUILT
Avoid the surprises, and own next-to-new! Come visit Belmont, where you will find this beautiful "Cooper" model home, built by multi-award winning builder Jayman Homes! As soon as you enter, you will immediately feel how loved and well-cared for this home was, and still is, by its first and only owner. The first thing you will notice is the abundance of natural light pouring into the wide-open floorplan from the large windows on either end of the home. To the right is your multi-purpose den, which can be used as a play place for little children, a work or study area, space to practice yoga, or anything you can imagine. The dining area flows seamlessly into your kitchen, where countless meals will be made and shared around your large center island. The nice separation down into your living area with 12-foot soaring high ceilings, provides a bright space to entertain company, away from all of the hustle and bustle in the kitchen. Upstairs, you will find your primary bedroom and ensuite, complete with dual undermount sinks in a clean, white quartz countertop (quartz counters throughout the home!). You will also find two more adequately-sized bedrooms, a 2nd full bath, and convenient upper-floor laundry. Cut down on your utility bills with 10-solar panels, professionally installed by Jayman Homes. 12-foot high ceilings in the unspoiled basement, and a large, oversized 22' x 24' rear double garage, round out this perfect family home. Be a part of the growth of the community, which includes future plans for school sites, a transit station, library, recreation center, and so much more! In addition to this well-kept home, you will appreciate the short drive to many amenities, including a multitude of dining options, shopping centers, grocery stores, recreational facilities, Somerset/Bridlewood station, and the South Health Campus, as well as major attractions such as Granary Road and Spruce Meadows. Start or maintain your active lifestyle by taking advantage of Calgary's cycling network, connected to the community via 194th Avenue. Come see everything this home and location have to offer! Don't hesitate, book your private viewing today, and "Enjoy Boredom-Free Living in Belmont", as they say!
| COMMUNITY | Belmont |
| PROPERTY TYPE | Detached |
| BUILDING TYPE | House |
| STYLE | 2 Storey |
| YEAR BUILT | 2024 |
| SQUARE FOOTAGE | 1,841 |
| BEDROOMS | 3 |
| BATHROOMS | 3.00 |
| BASEMENT | Full, Unfinished |
| AMENITIES | |
| APPLIANCES | Dishwasher, Microwave, Range Hood, Refrigerator |
| COOLING | None |
| FIREPLACE | N/A |
| FLOORING | Carpet, Ceramic Tile, Laminate |
| HEATING | Forced Air |
| LAUNDRY | Upper Level |
| LOT FEATURES | Back Lane, Back Yard, Front Yard |
| PARKING | Double Garage Detached |
| RESTRICTIONS | None Known |
| ROOF | Asphalt Shingle |
| TITLE | Fee Simple |
| BROKER | eXp Realty |
| ROOMS | DIMENSIONS (m) | LEVEL |
|---|---|---|
| Mud Room | 5`9" x 3`7" | Lower |
| Living Room | 12`6" x 14`10" | Lower |
| Entrance | 5`11" x 7`5" | Main |
| Den | 8`10" x 11`1" | Main |
| Dining Room | 9`5" x 13`6" | Main |
| Kitchen | 14`1" x 14`6" | Main |
| 2pc Bathroom | 5`5" x 4`10" | Main |
| Bedroom - Primary | 13`0" x 12`5" | Upper |
| 5pc Ensuite bath | 19`11" x 6`1" | Upper |
| Bedroom | 10`0" x 11`1" | Upper |
| Bedroom | 12`1" x 11`1" | Upper |
| 4pc Bathroom | 8`6" x 4`11" | Upper |

