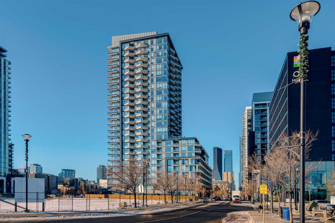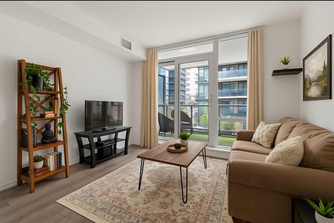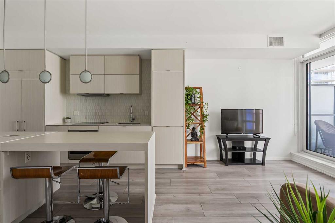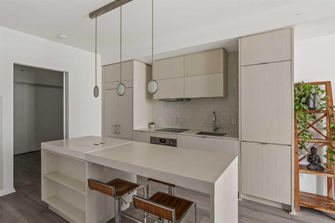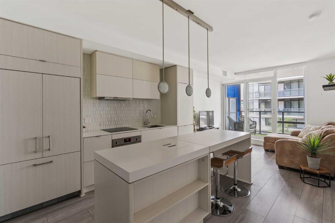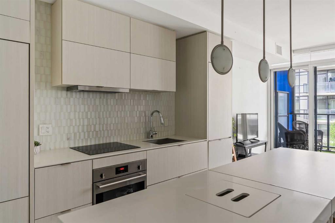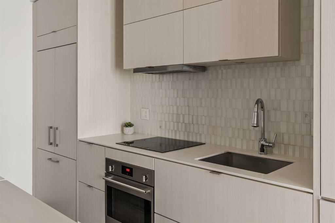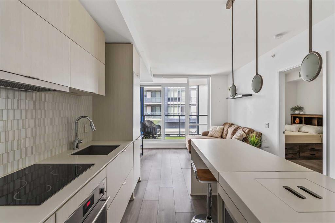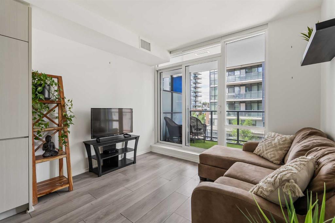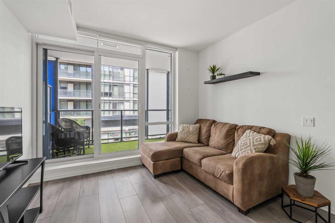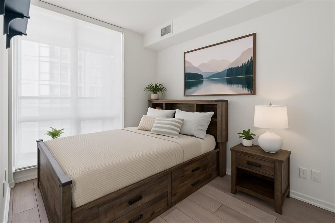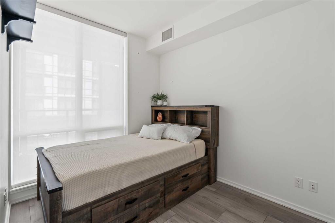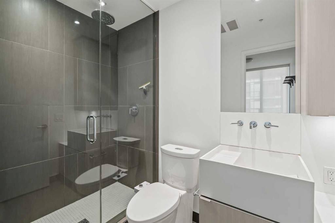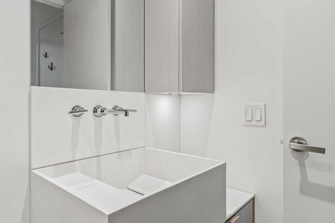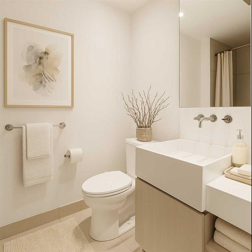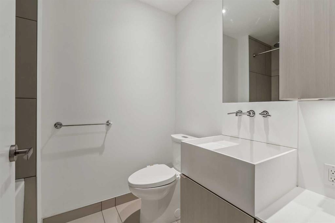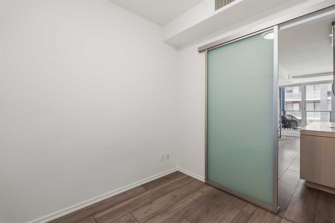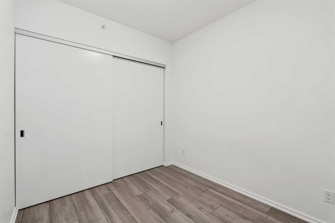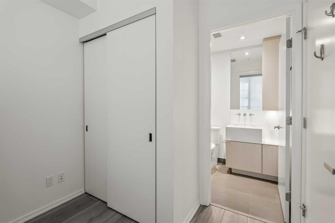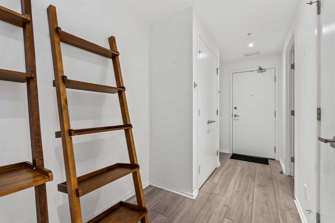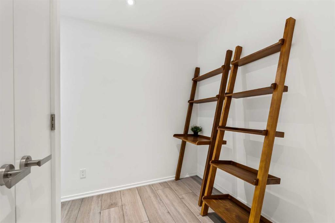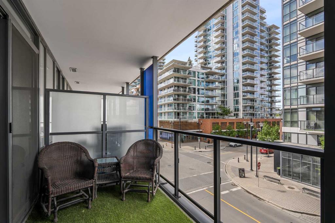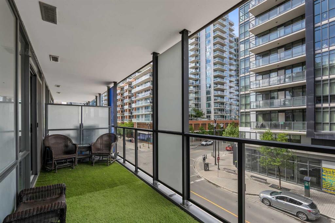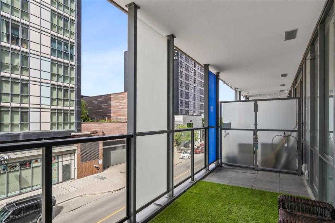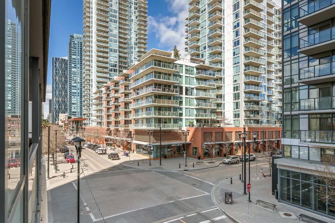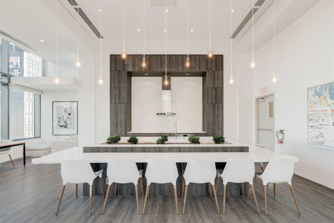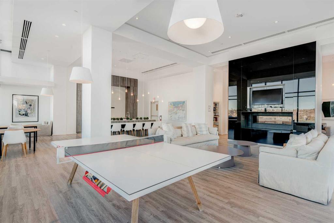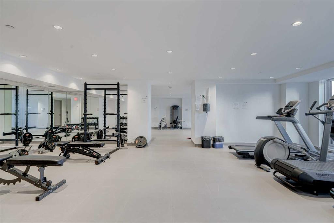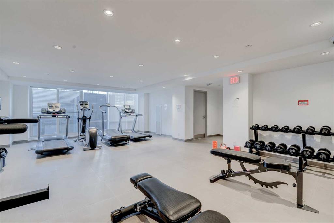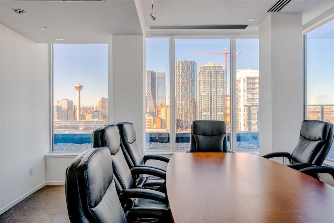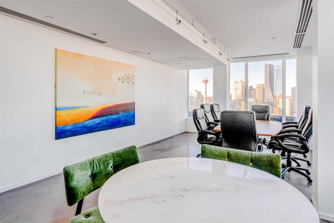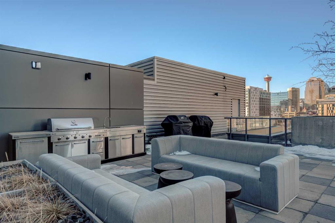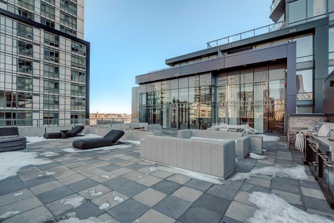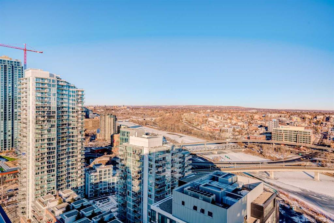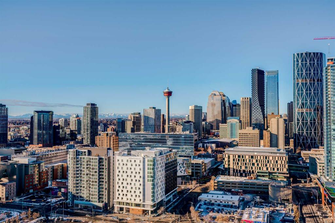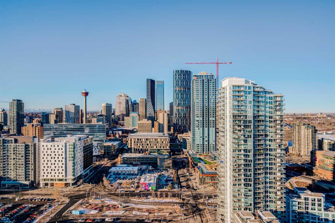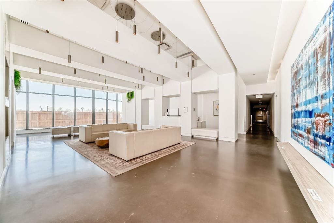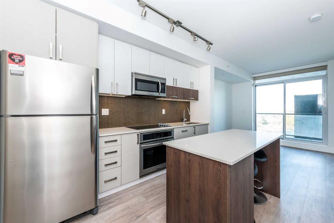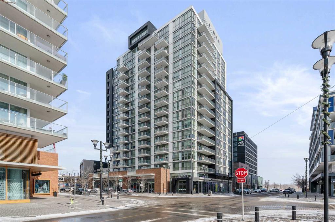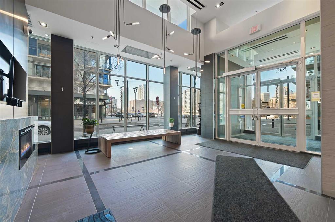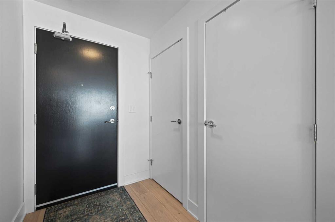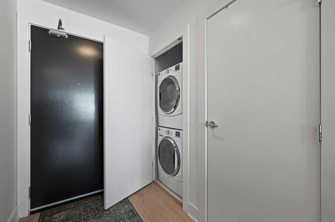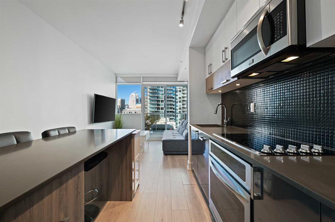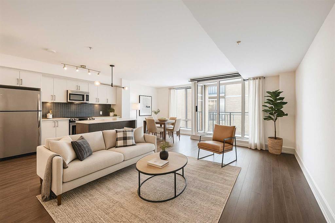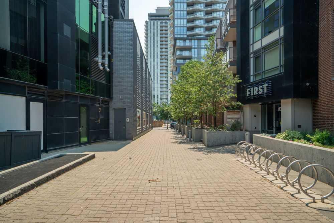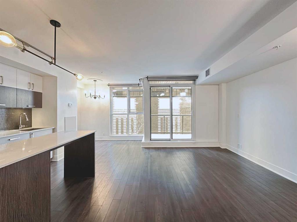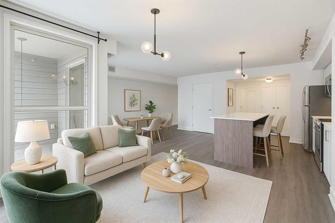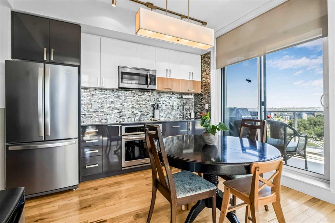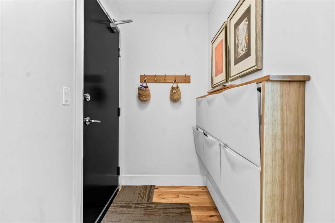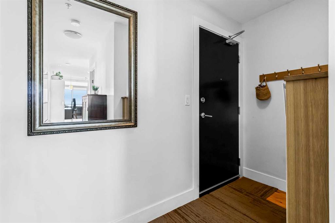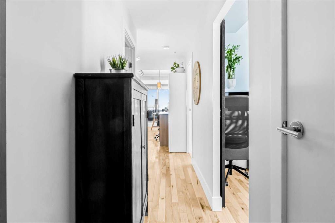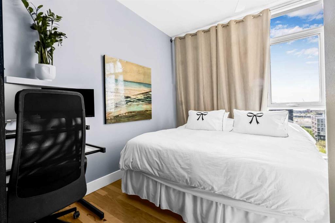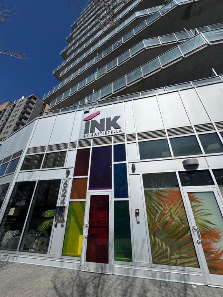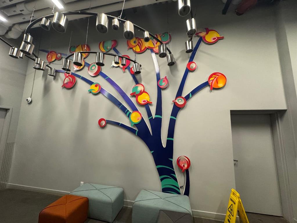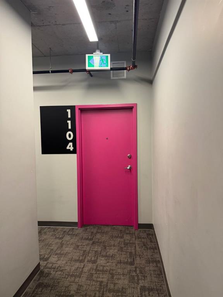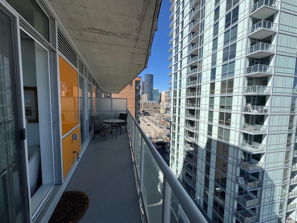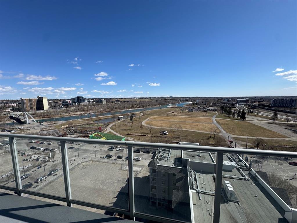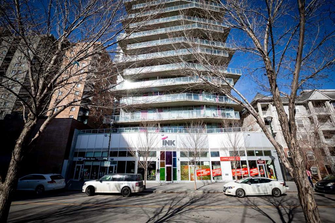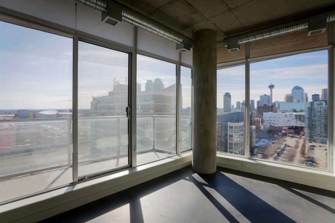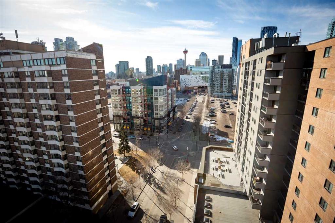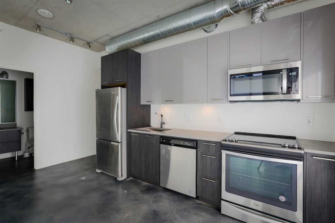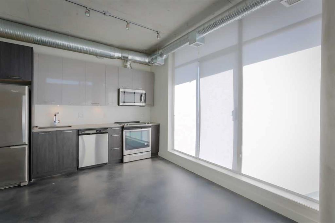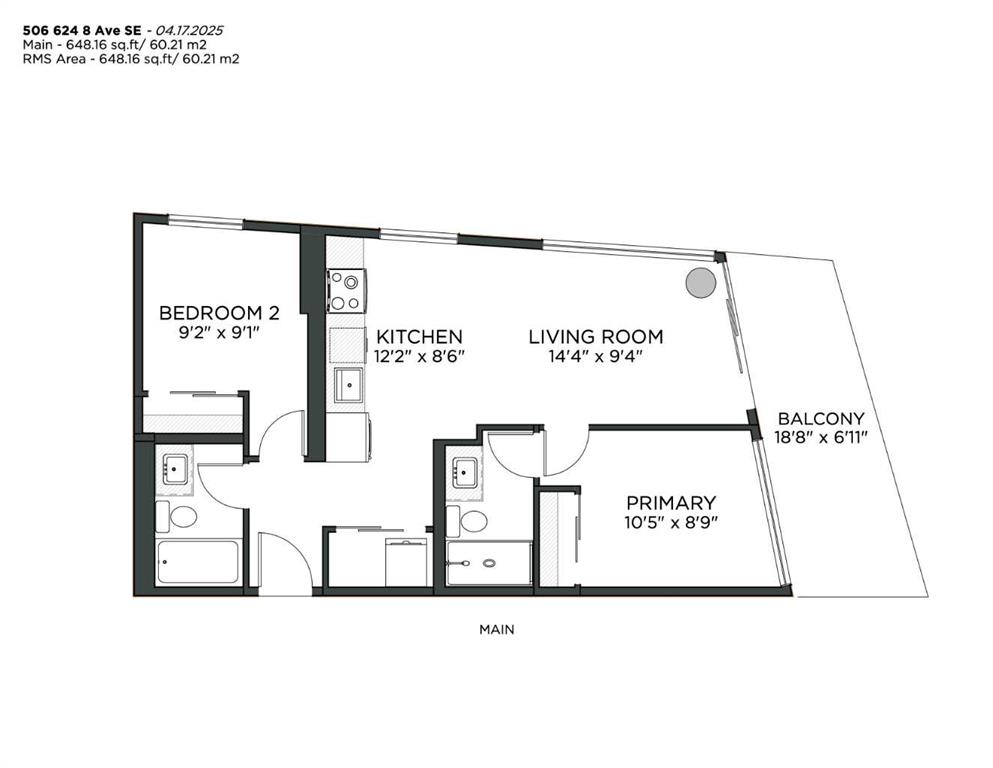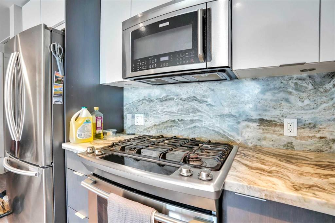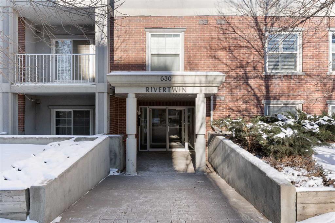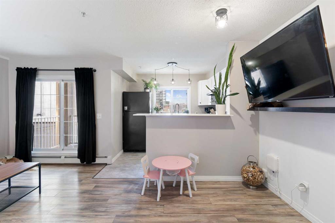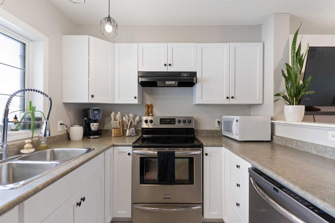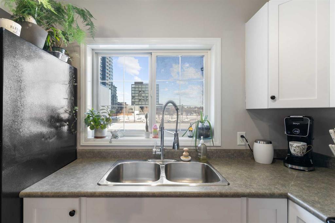217, 615 6 Avenue SE
Calgary T2G 1S2
MLS® Number: A2228010
$ 355,000
2
BEDROOMS
2 + 0
BATHROOMS
665
SQUARE FEET
2018
YEAR BUILT
Stunningly designed contemporary 2 bedroom, 2 bathroom unit in the heart of East Village! Outdoor enthusiasts will love the river walk right out your door plus the endless shops, cafes, restaurants and nightlife that this vibrant location offers. Upscale amenities include a large meeting room, a modern party room with a fireplace and a full kitchen, an incredible rooftop patio with barbeques, gathering areas and lounge chairs with breathtaking downtown, Calgary Tower and river views as the backdrop, a well-equipped fitness room, a hot tub for a relaxing soak after your workout, guest suites, concierge (no more lost packages!) and more! This immaculate unit is a high-end sanctuary with an open floor plan, wide plank flooring, central air conditioning, upscale finishes and abundant natural light. The modern kitchen features quartz countertops, integrated high-end appliances and a centre island with incorporated table seating. An entire wall of glass creates a bright and airy atmosphere in the inviting living room. Spend the warm months enjoying the expansive balcony. The primary bedroom boasts floor-to-ceiling windows and an ensuite with an oversized rain shower. This ideal layout has the second bedroom and the second bathroom on the other side of the unit for ultimate privacy! This stunning home in an amenity-rich and beautiful building is only rivalled by its outstanding location mere steps away from the C-Train, Superstore, the historic Simmons building, St Patrick’s Island, Studio Bell Music Center, the Central Library and much more. Truly an unbeatable inner-city location that has it all!
| COMMUNITY | Downtown East Village |
| PROPERTY TYPE | Apartment |
| BUILDING TYPE | High Rise (5+ stories) |
| STYLE | Single Level Unit |
| YEAR BUILT | 2018 |
| SQUARE FOOTAGE | 665 |
| BEDROOMS | 2 |
| BATHROOMS | 2.00 |
| BASEMENT | |
| AMENITIES | |
| APPLIANCES | Built-In Refrigerator, Dishwasher, Electric Cooktop, Garage Control(s), Microwave, Oven, Range Hood, Washer/Dryer, Window Coverings |
| COOLING | Central Air |
| FIREPLACE | N/A |
| FLOORING | Laminate, Tile |
| HEATING | Fan Coil |
| LAUNDRY | In Unit |
| LOT FEATURES | Views |
| PARKING | Heated Garage, Parkade, Titled, Underground |
| RESTRICTIONS | Pet Restrictions or Board approval Required, Restrictive Covenant |
| ROOF | Tar/Gravel |
| TITLE | Fee Simple |
| BROKER | RE/MAX Real Estate (Central) |
| ROOMS | DIMENSIONS (m) | LEVEL |
|---|---|---|
| Foyer | 8`7" x 15`5" | Main |
| Kitchen | 11`4" x 13`0" | Main |
| Living Room | 11`4" x 8`6" | Main |
| Bedroom - Primary | 8`4" x 11`11" | Main |
| Bedroom | 8`3" x 9`1" | Main |
| 3pc Ensuite bath | 8`4" x 5`0" | Main |
| 4pc Bathroom | 5`7" x 7`9" | Main |

