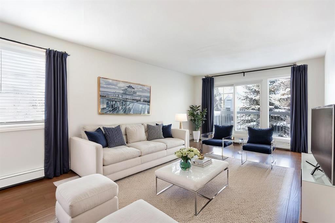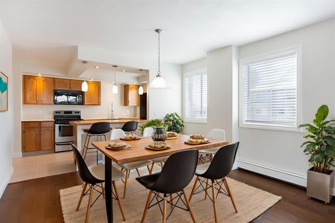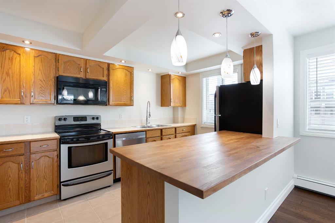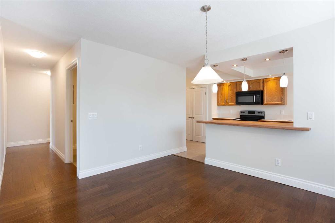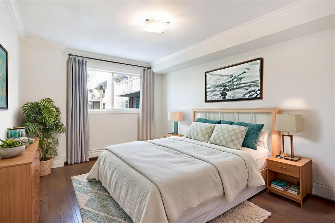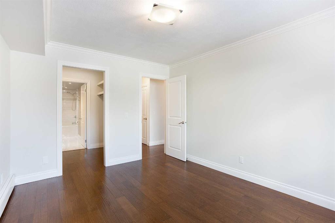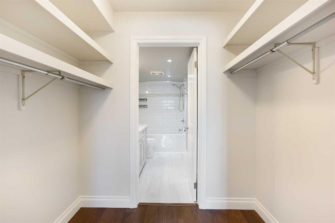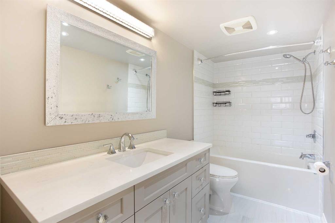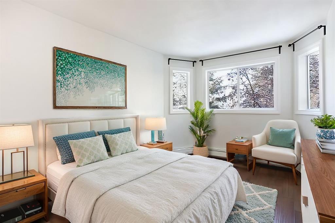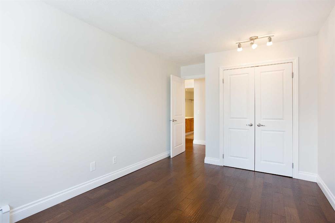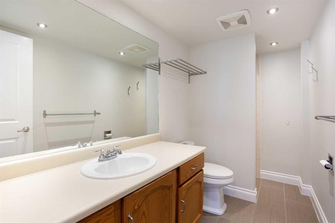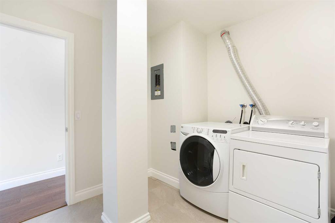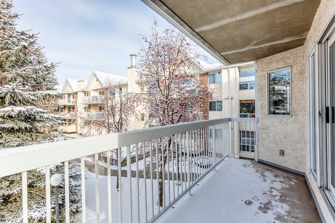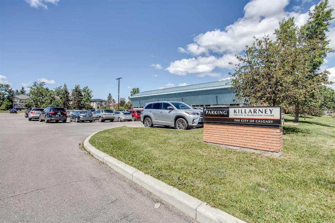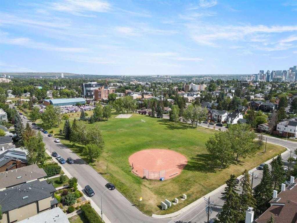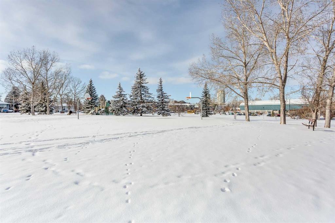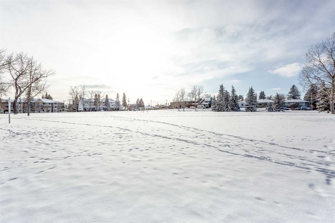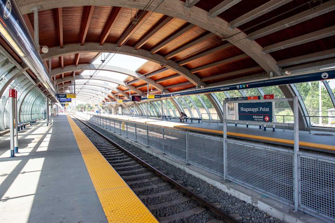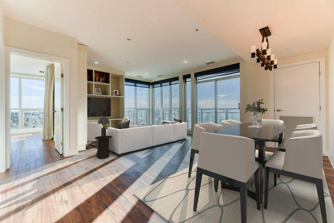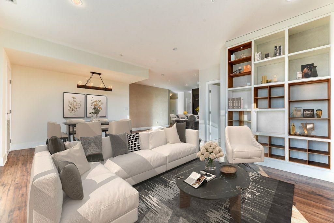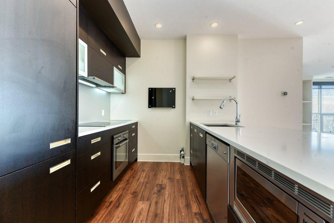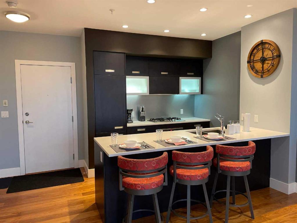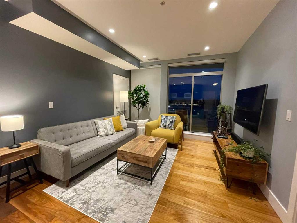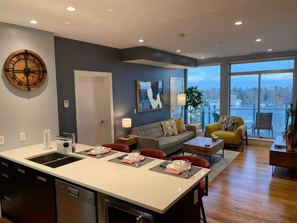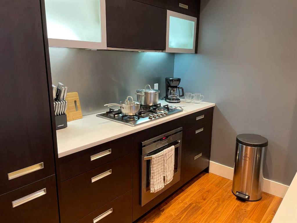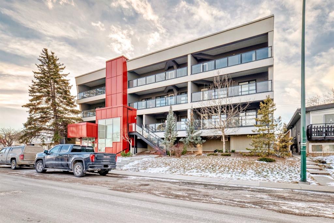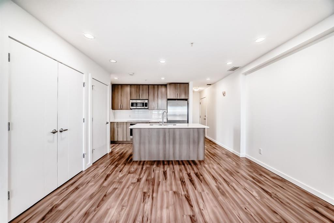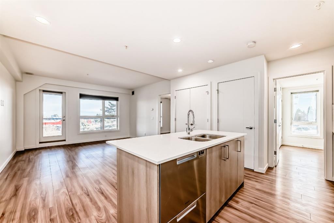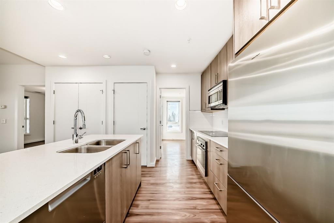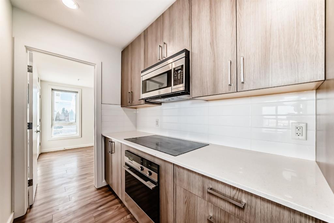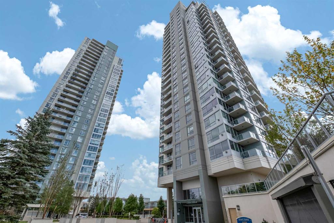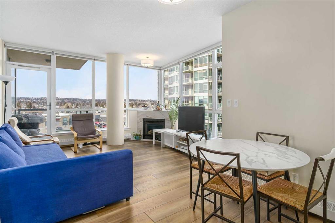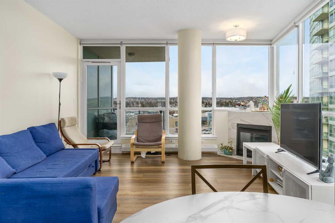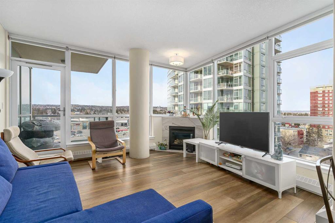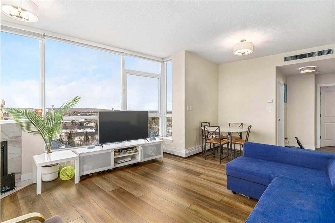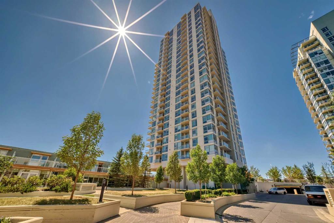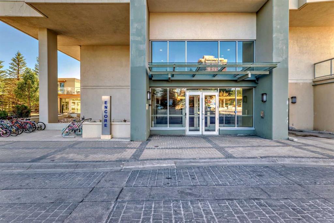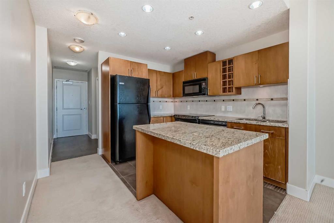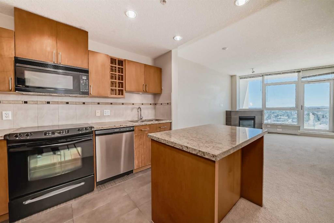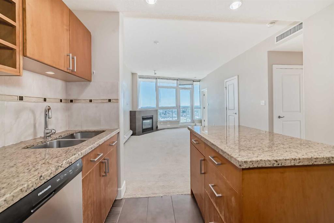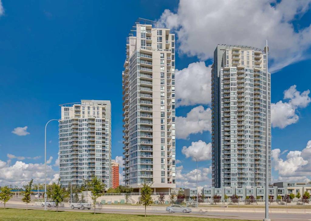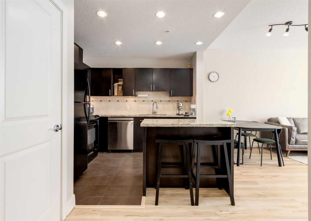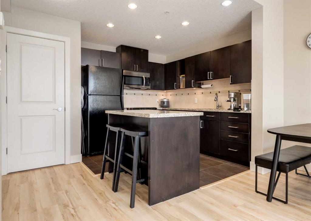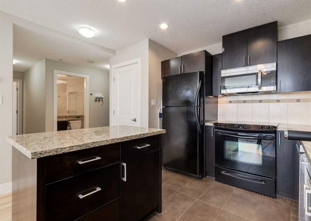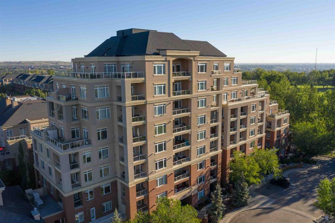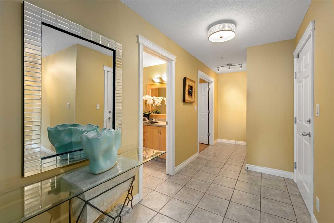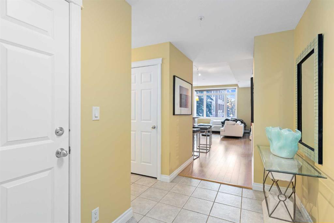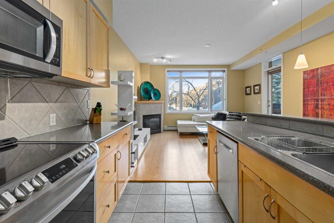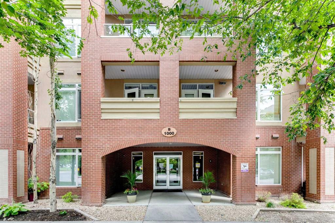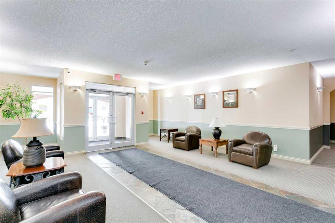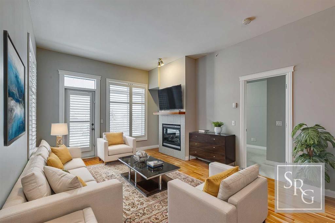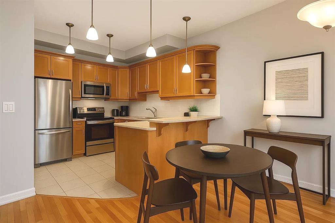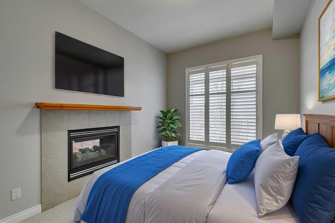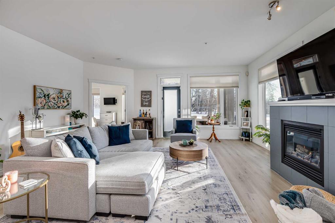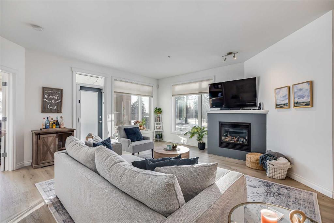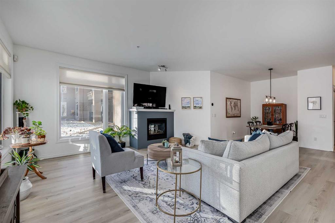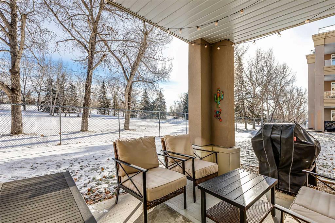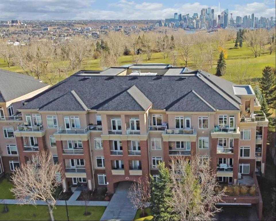219, 2211 29 Street SW
Calgary T3E 2K1
MLS® Number: A2192849
$ 379,000
2
BEDROOMS
2 + 0
BATHROOMS
1990
YEAR BUILT
This updated 2-bedroom, 2-bathroom corner unit, close to 1100 sq. ft., showcases modern living with a thoughtfully redesigned open-concept kitchen, complete with a breakfast bar. The kitchen has been upgraded with new appliances and a butchers block counter. The home is filled with plenty of natural light, thanks to the nice large windows that brighten every corner. Beyond the kitchen, new hardwood floors add a touch of elegance throughout the apartment. Both bedrooms are generously sized, offering a peaceful retreat. The primary bedroom features a walk-in closet and a renovated en-suite bathroom. The second bedroom also boasts a large closet for ample storage. The second full bathroom is conveniently located, perfect for visiting guests or when entertaining. The spacious laundry room is versatile and could even double as an office. The unit includes 2 titled underground parking stalls and 2 storage units, a rare find these days! There's also plenty of visitor parking available. Relax on the spacious wraparound patio with west and north views, where the afternoon sun bathes the space in warmth, perfect for enjoying sunsets. Convenience is key with food markets, coffee shops, restaurants, schools, public transit, recreation centers, and parks just steps away. Downtown and 17th Ave are just a 5-min drive away. Don't miss this opportunity, book your showing today!
| COMMUNITY | Killarney/Glengarry |
| PROPERTY TYPE | Apartment |
| BUILDING TYPE | Low Rise (2-4 stories) |
| STYLE | Apartment |
| YEAR BUILT | 1990 |
| SQUARE FOOTAGE | 1,054 |
| BEDROOMS | 2 |
| BATHROOMS | 2.00 |
| BASEMENT | |
| AMENITIES | |
| APPLIANCES | Dishwasher, Electric Oven, Microwave, Microwave Hood Fan, Refrigerator, Washer/Dryer, Window Coverings |
| COOLING | None |
| FIREPLACE | N/A |
| FLOORING | Hardwood, Tile |
| HEATING | Baseboard, Hot Water, Natural Gas |
| LAUNDRY | In Unit |
| LOT FEATURES | |
| PARKING | Parkade, Secured, Stall, Titled, Underground |
| RESTRICTIONS | Adult Living, Restrictive Covenant |
| ROOF | |
| TITLE | Fee Simple |
| BROKER | MaxWell Capital Realty |
| ROOMS | DIMENSIONS (m) | LEVEL |
|---|---|---|
| Kitchen | 12`0" x 8`5" | Main |
| Dining Room | 12`0" x 10`6" | Main |
| Living Room | 13`10" x 12`0" | Main |
| Laundry | 9`5" x 8`7" | Main |
| Balcony | 18`9" x 4`9" | Main |
| Balcony | 5`3" x 4`3" | Main |
| Foyer | 9`9" x 4`7" | Main |
| Bedroom - Primary | 13`3" x 10`7" | Main |
| Bedroom | 13`8" x 9`6" | Main |
| Walk-In Closet | 7`1" x 5`7" | Main |
| 3pc Bathroom | 10`10" x 5`0" | Main |
| 4pc Ensuite bath | 10`8" x 5`0" | Main |


