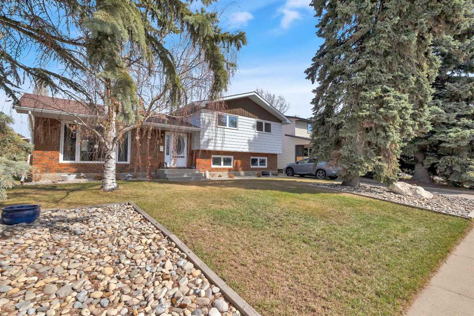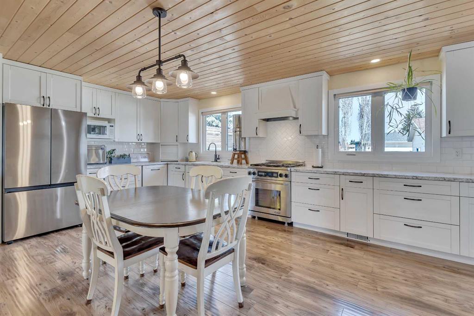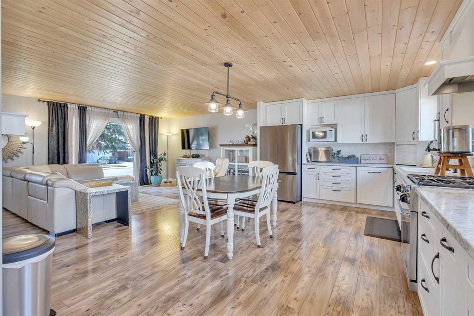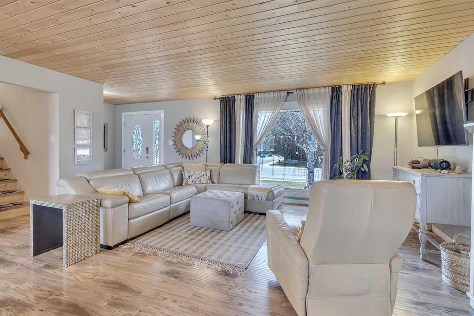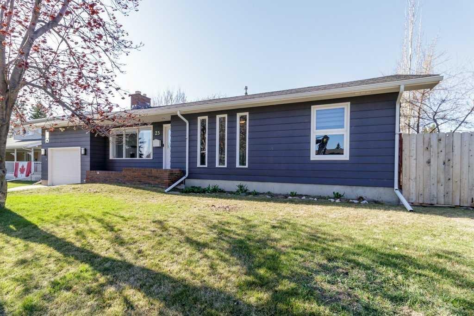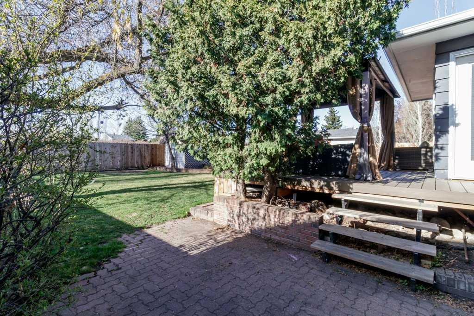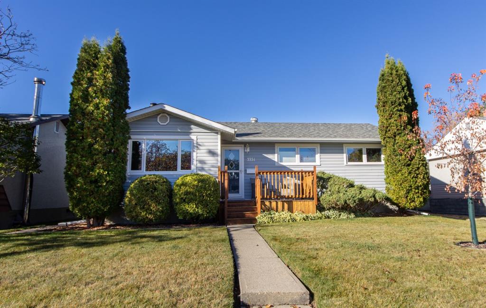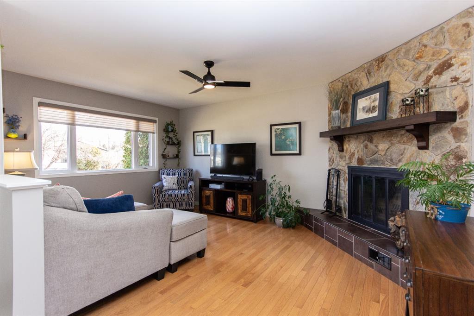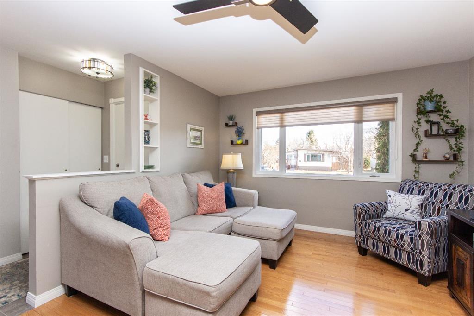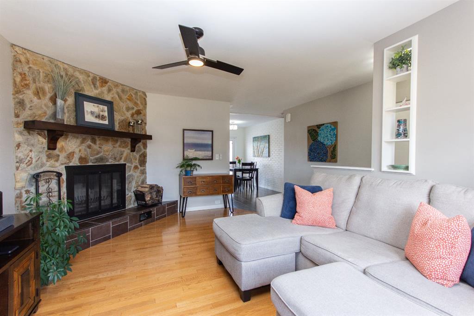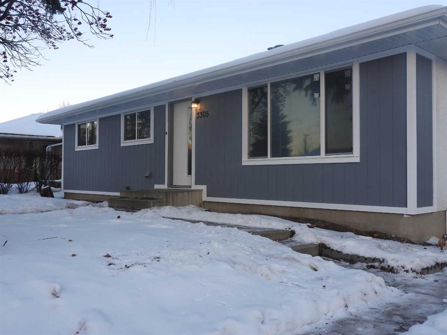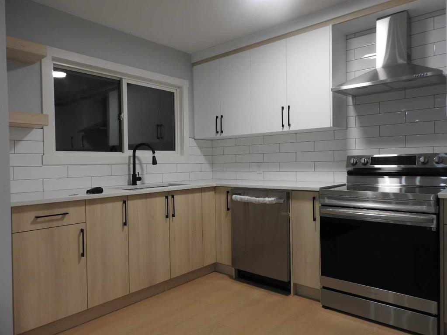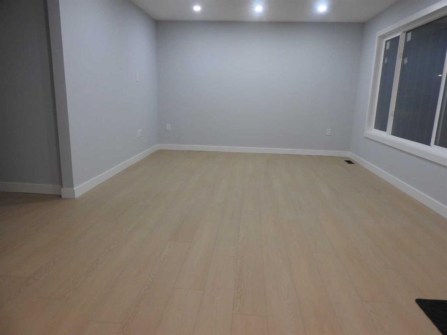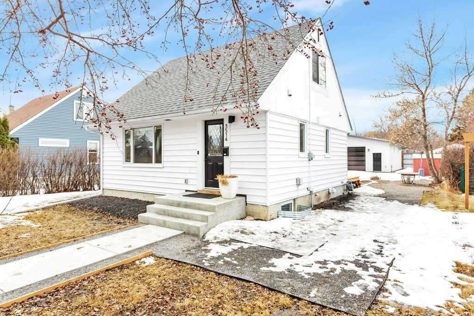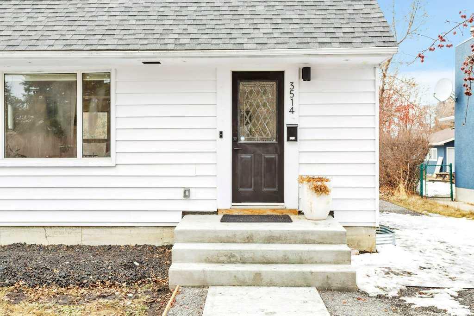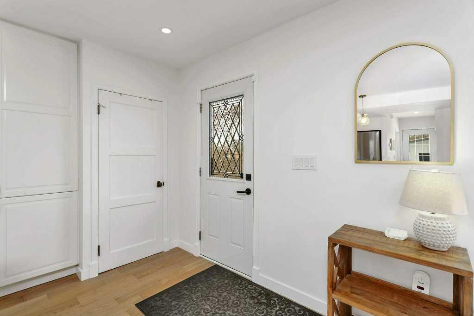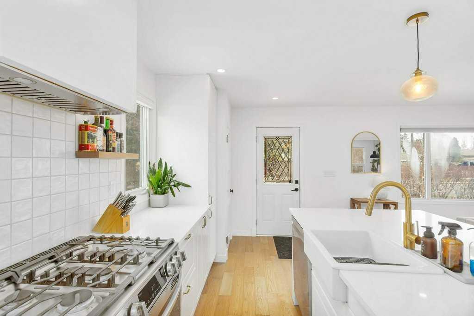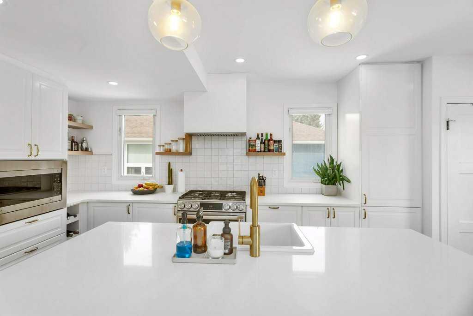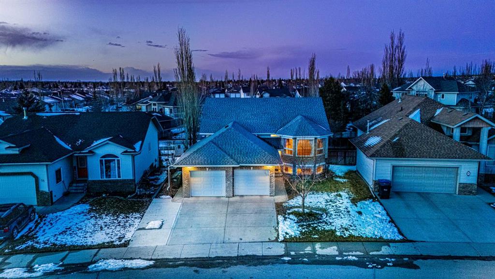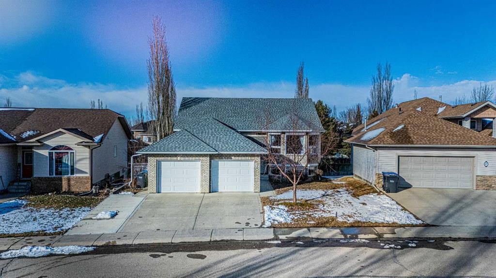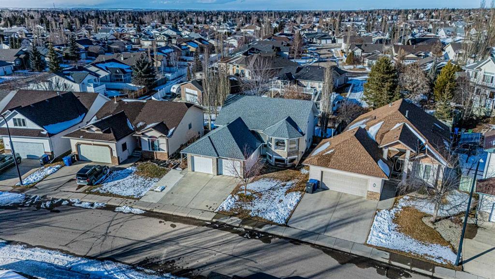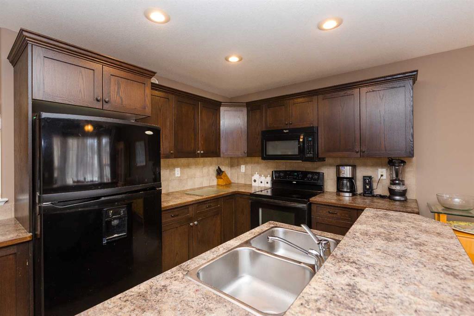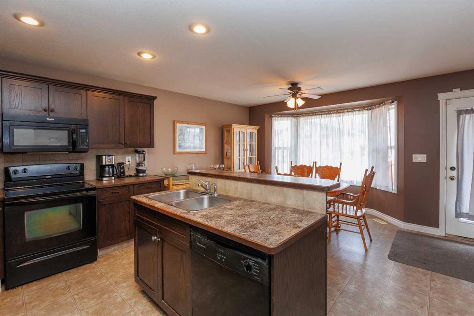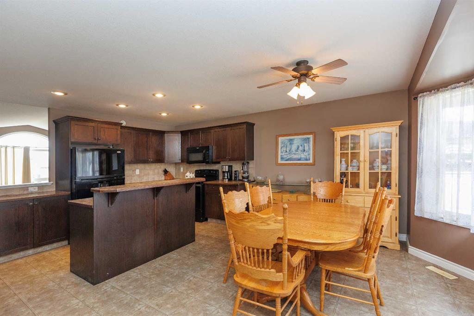22 Allan Street
Red Deer T4R 1A8
MLS® Number: A2212511
$ 499,900
4
BEDROOMS
1 + 1
BATHROOMS
2,061
SQUARE FEET
1976
YEAR BUILT
Visit REALTOR® website for additional information. Welcome to this beautifully updated 4-level split, complete with a detached heated garage, large lot, plus RV parking—perfectly situated in one of Red Deer's most desirable neighborhoods. The spacious, open-concept main floor showcases wood-accented ceilings & expansive north- & south-facing windows that bathe the space in natural light. The kitchen is a showstopper, featuring a sleek tile backsplash, gas range with hood fan, plus new cabinets. 3 beds await on the third level, including a master with private access to the 4-pc bath. The second level offers a warm, inviting family room with a wood-burning stove & a fourth bedroom. The basement adds even more living space with a rec room & bonus pantry storage. Step outside to a backyard oasis, complete with a large deck & gas line for effortless BBQing. This is Anders living at its finest!
| COMMUNITY | Anders Park |
| PROPERTY TYPE | Detached |
| BUILDING TYPE | House |
| STYLE | 4 Level Split |
| YEAR BUILT | 1976 |
| SQUARE FOOTAGE | 2,061 |
| BEDROOMS | 4 |
| BATHROOMS | 2.00 |
| BASEMENT | Finished, Full |
| AMENITIES | |
| APPLIANCES | Dishwasher, Gas Range, Range Hood, Washer/Dryer, Window Coverings |
| COOLING | None |
| FIREPLACE | Wood Burning Stove |
| FLOORING | Carpet, Ceramic Tile, Hardwood, Laminate |
| HEATING | Forced Air, Wood Stove |
| LAUNDRY | Lower Level |
| LOT FEATURES | Back Lane, Back Yard, Few Trees, Front Yard, Landscaped, Lawn, Level, Private, Standard Shaped Lot, Street Lighting |
| PARKING | Double Garage Detached, Front Drive, Heated Garage, RV Access/Parking |
| RESTRICTIONS | None Known |
| ROOF | Asphalt Shingle |
| TITLE | Fee Simple |
| BROKER | PG Direct Realty Ltd. |
| ROOMS | DIMENSIONS (m) | LEVEL |
|---|---|---|
| Game Room | 11`2" x 16`3" | Basement |
| Storage | 9`2" x 6`9" | Basement |
| Storage | 15`5" x 23`5" | Basement |
| 1pc Bathroom | 9`5" x 8`5" | Lower |
| Bedroom | 9`1" x 13`8" | Lower |
| Family Room | 13`6" x 22`6" | Lower |
| Kitchen | 10`11" x 23`8" | Main |
| Living Room | 14`6" x 18`3" | Main |
| 4pc Bathroom | 13`6" x 7`9" | Upper |
| Bedroom | 12`1" x 11`2" | Upper |
| Bedroom | 15`6" x 9`5" | Upper |
| Bedroom - Primary | 13`6" x 15`2" | Upper |

