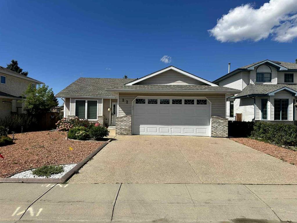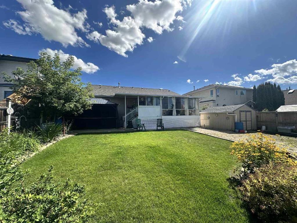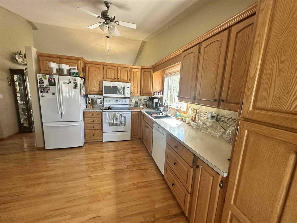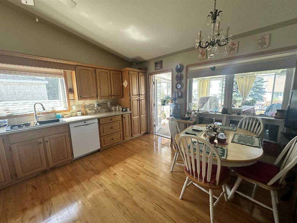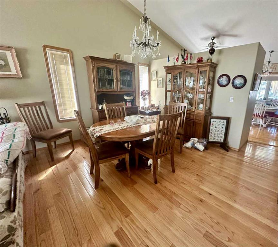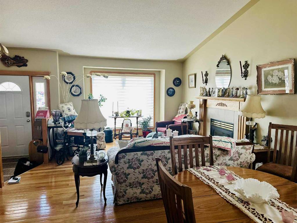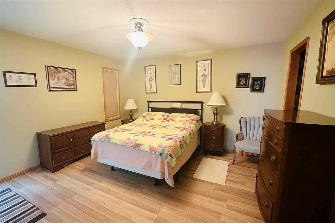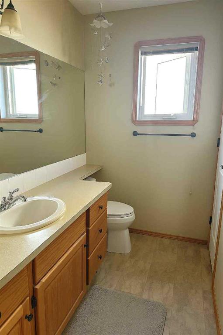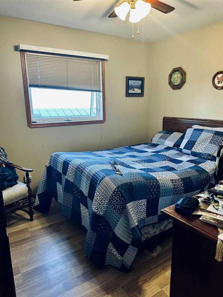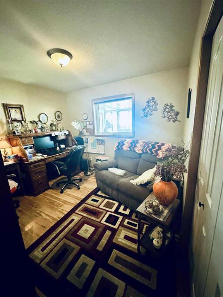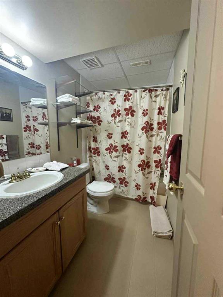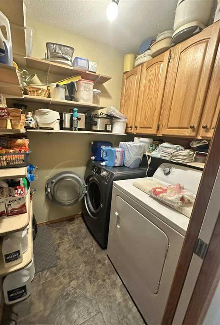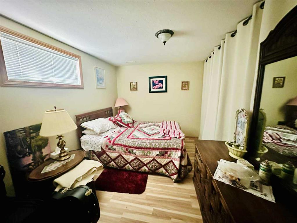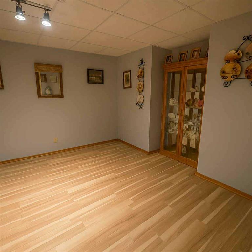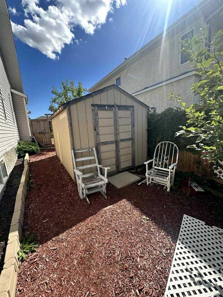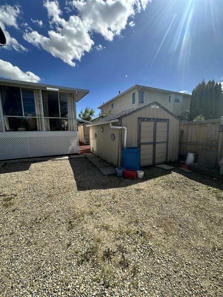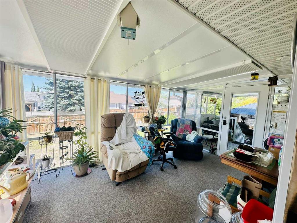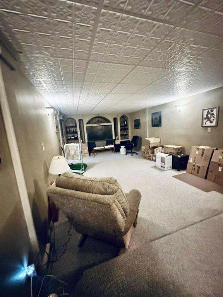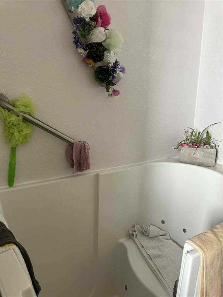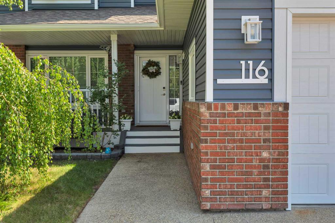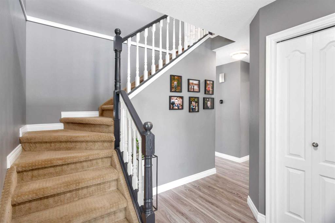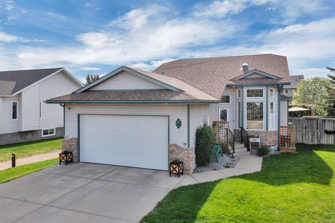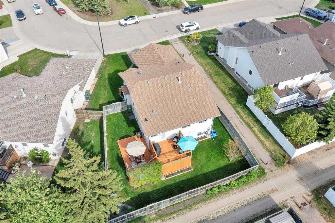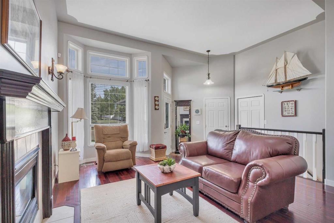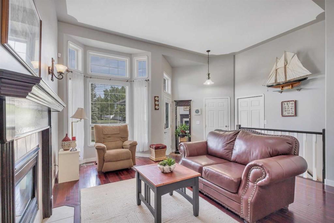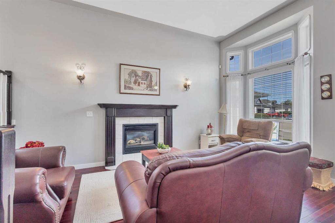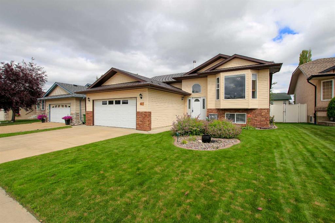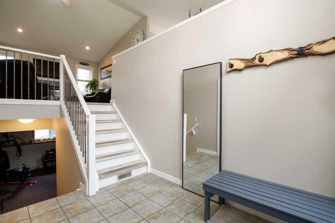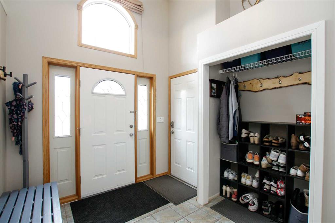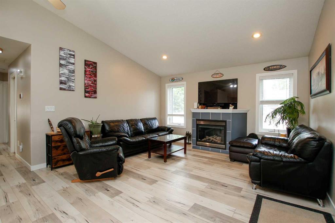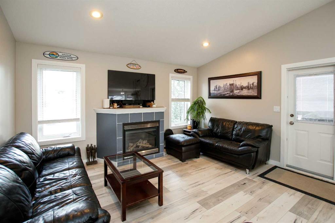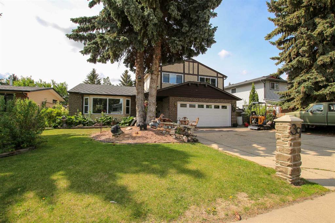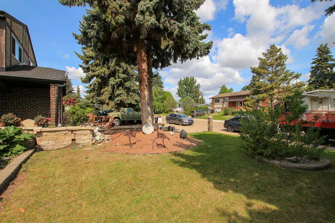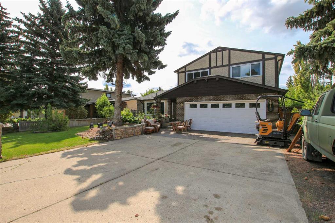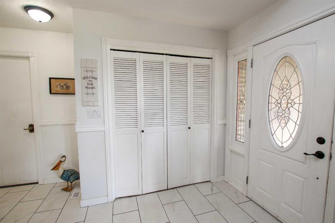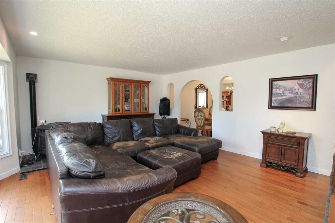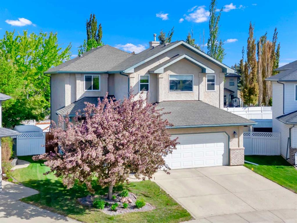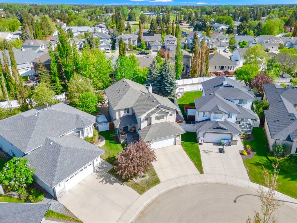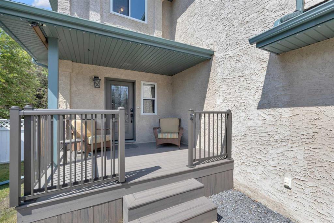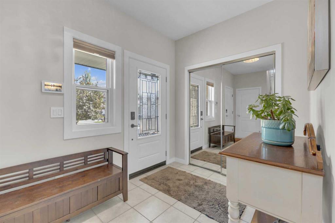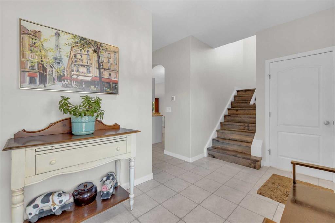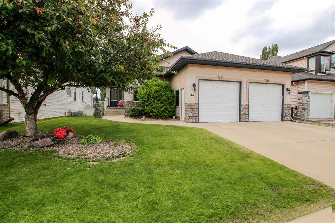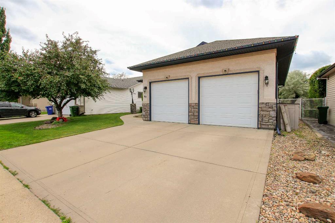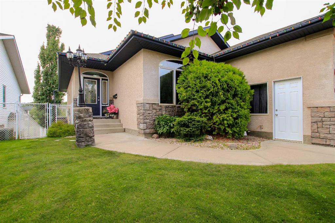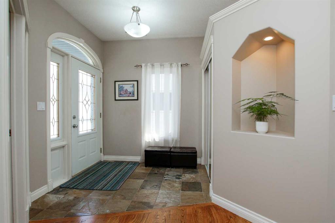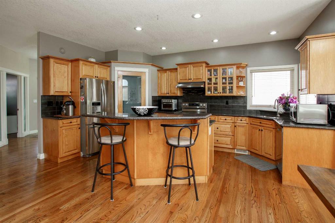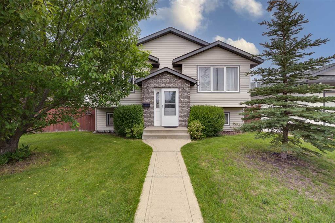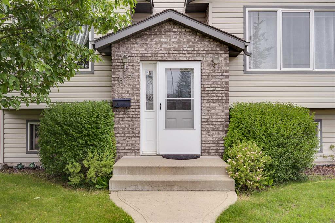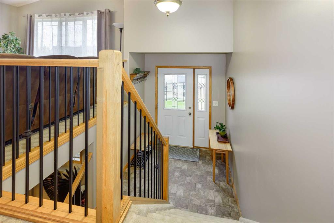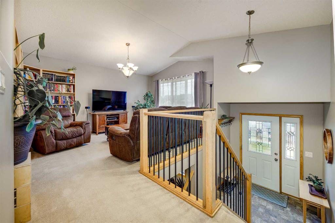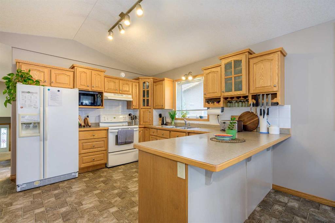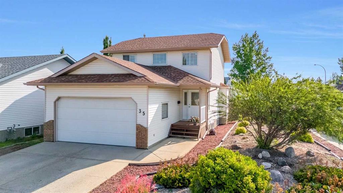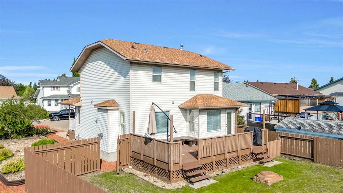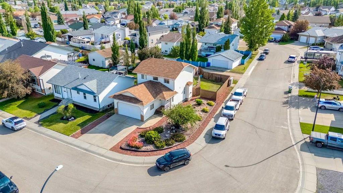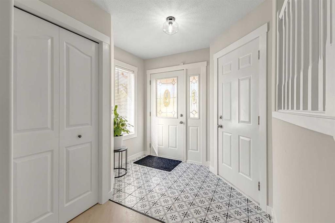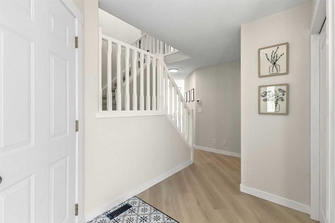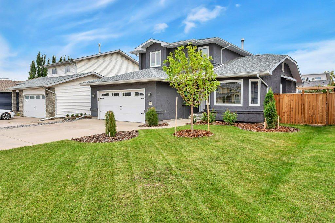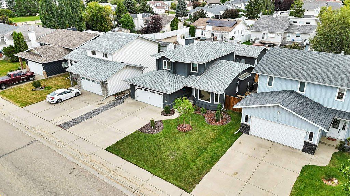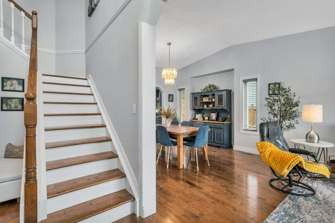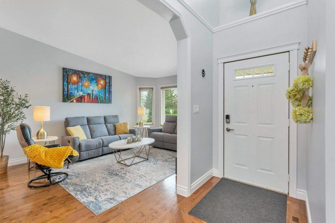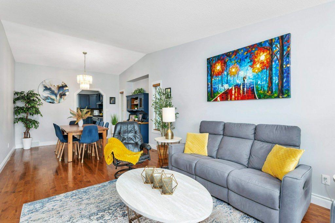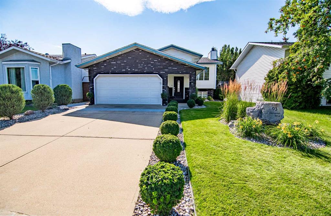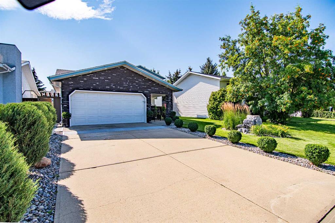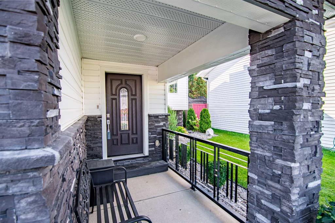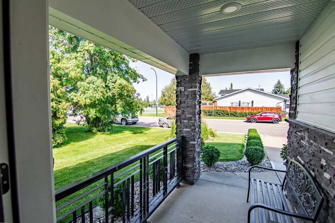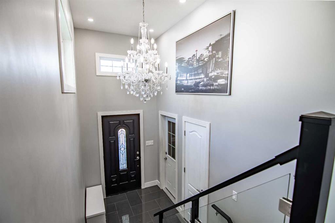22 Ansett Crescent
Red Deer T4R2L9
MLS® Number: A2248936
$ 599,000
4
BEDROOMS
3 + 0
BATHROOMS
2,240
SQUARE FEET
1995
YEAR BUILT
Welcome to this spacious and well-maintained bungalow offering comfort, convenience, and thoughtful features for all stages of life. With 4 bedrooms, 3 full bathrooms, plus a dedicated office, sunroom, and an extra-large storage room, this home has space for the whole family. ? Key Features: Senior-Friendly Design: Equipped with 2 chair lifts, walk-in tub, and main floor laundry for easy accessibility throughout the home. Bright Sunroom: Enjoy year-round relaxation with plenty of natural light. Outdoor Living: Beautiful gazebo, 2 storage sheds, and a fully fenced yard perfect for gardening, pets, or entertaining. Comfort Year-Round: Stay cool with air conditioning, stay warm with fireplace and in floor heat. Practical Spaces: Large storage room and maintenance room provide ample functionality. This home offers a blend of thoughtful updates and practical spaces, making it perfect for families, seniors, or anyone looking for a well-equipped bungalow in a desirable area.
| COMMUNITY | Anders Park East |
| PROPERTY TYPE | Detached |
| BUILDING TYPE | House |
| STYLE | Bungalow |
| YEAR BUILT | 1995 |
| SQUARE FOOTAGE | 2,240 |
| BEDROOMS | 4 |
| BATHROOMS | 3.00 |
| BASEMENT | Finished, Full |
| AMENITIES | |
| APPLIANCES | Central Air Conditioner, Dishwasher, Electric Stove, Microwave, Refrigerator, Washer/Dryer |
| COOLING | Central Air |
| FIREPLACE | Gas |
| FLOORING | Carpet, Hardwood, Laminate |
| HEATING | Forced Air |
| LAUNDRY | Main Level |
| LOT FEATURES | Back Lane, Back Yard |
| PARKING | Double Garage Attached, Double Garage Detached |
| RESTRICTIONS | None Known |
| ROOF | Asphalt Shingle |
| TITLE | Fee Simple |
| BROKER | eXp Realty |
| ROOMS | DIMENSIONS (m) | LEVEL |
|---|---|---|
| Bedroom | 14`6" x 9`3" | Basement |
| 4pc Bathroom | 0`0" x 0`0" | Basement |
| Media Room | 33`0" x 14`0" | Basement |
| Great Room | 25`0" x 13`0" | Basement |
| Storage | 13`0" x 20`0" | Basement |
| Laundry | 5`0" x 5`0" | Main |
| Sunroom/Solarium | 10`0" x 15`5" | Main |
| 3pc Ensuite bath | 0`0" x 0`0" | Main |
| 4pc Bathroom | 0`0" x 0`0" | Main |
| Bedroom | 9`0" x 11`0" | Main |
| Bedroom - Primary | 14`9" x 13`9" | Main |
| Bedroom | 10`0" x 11`2" | Main |

