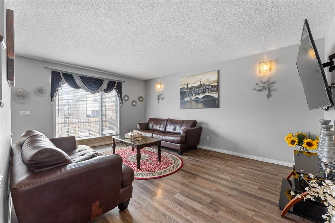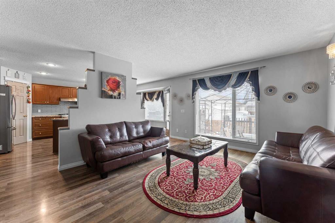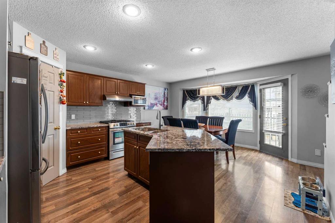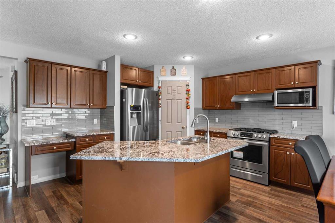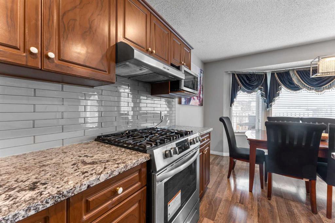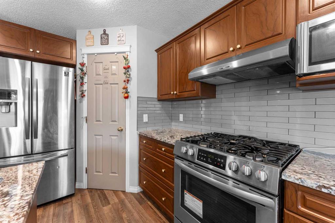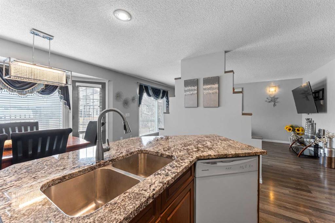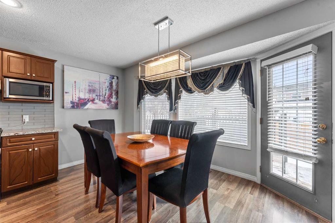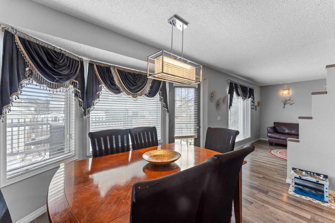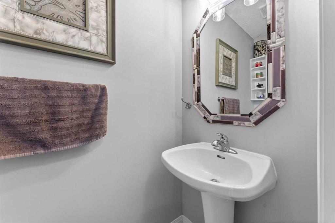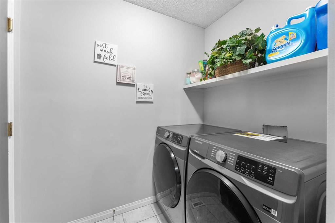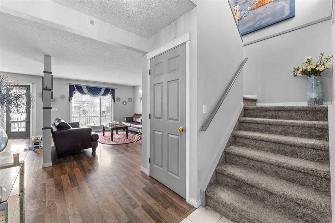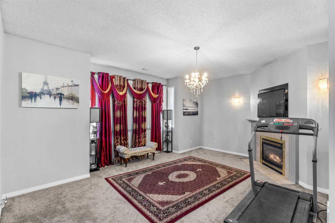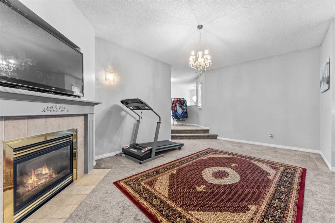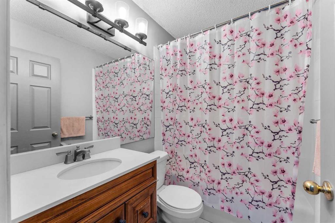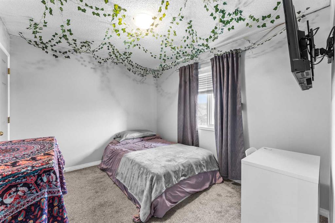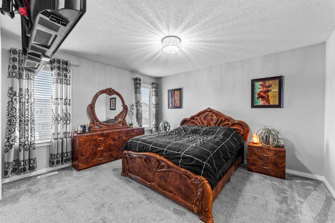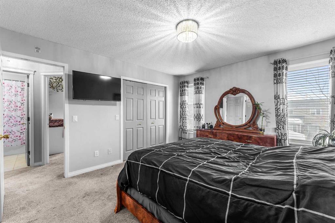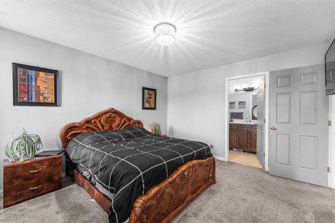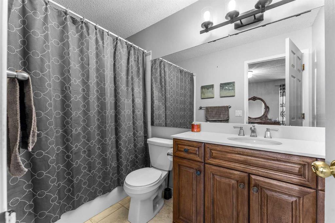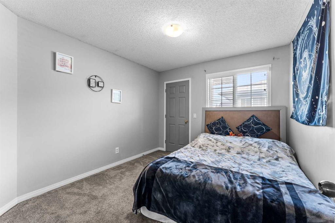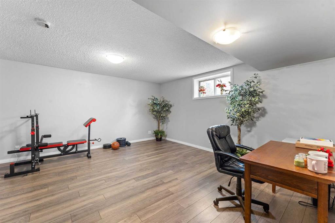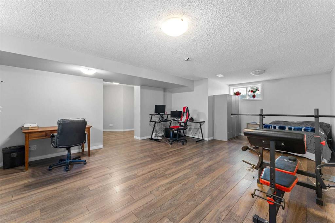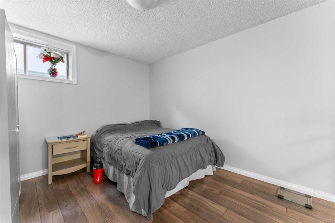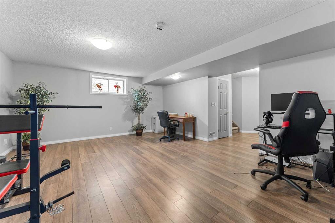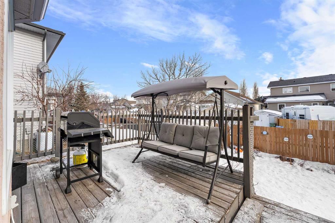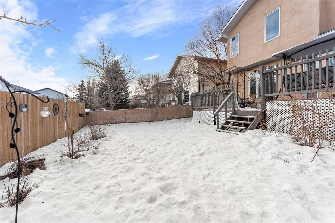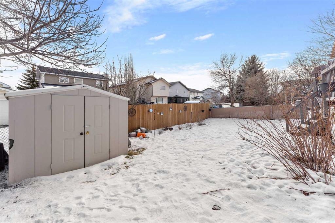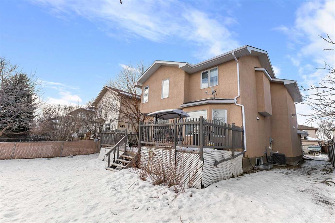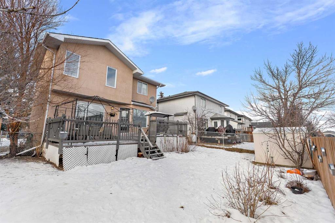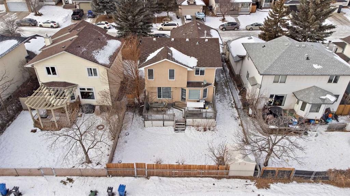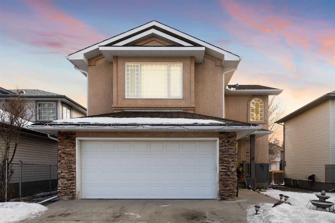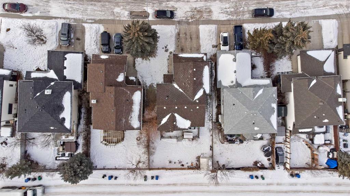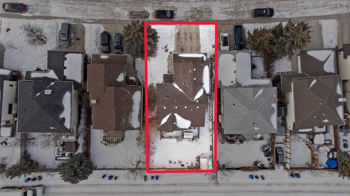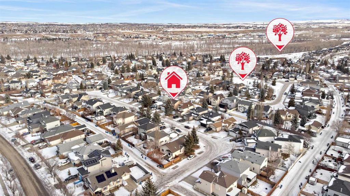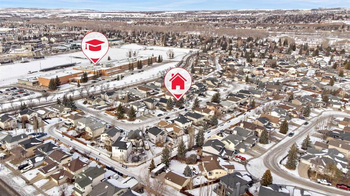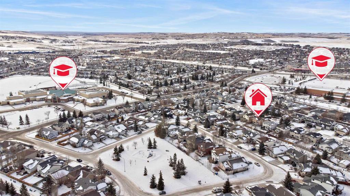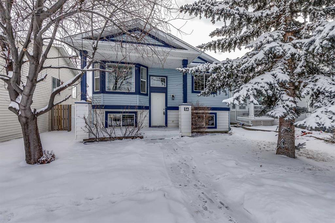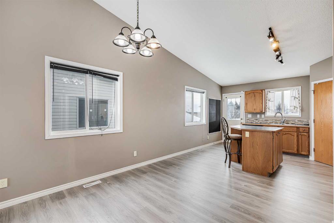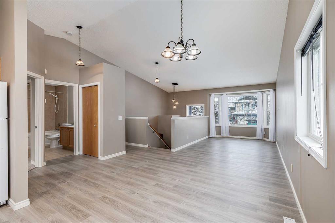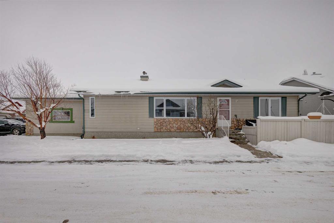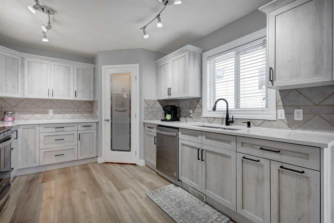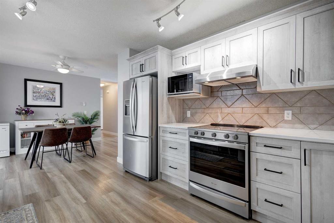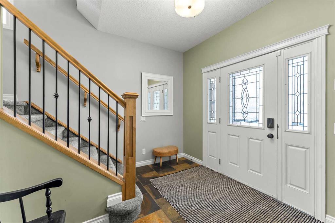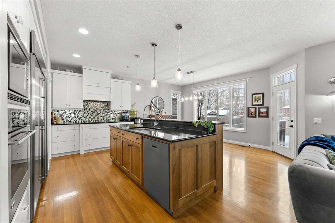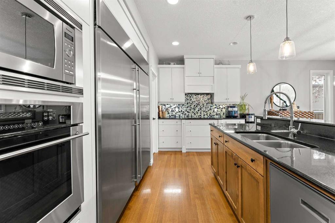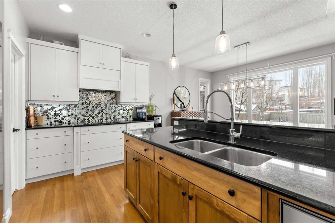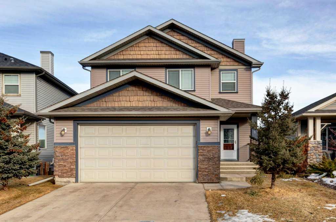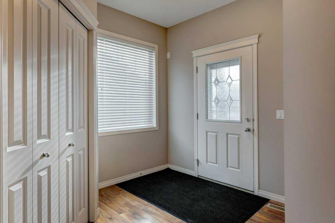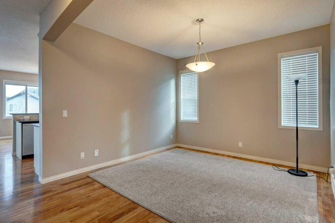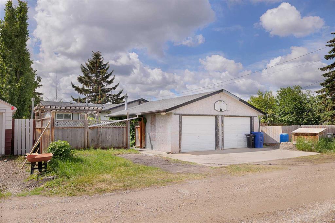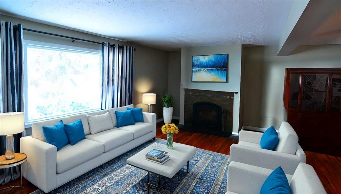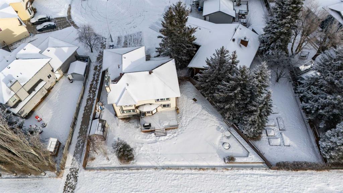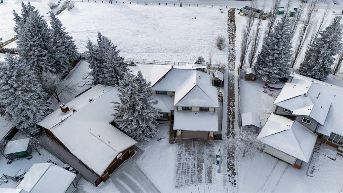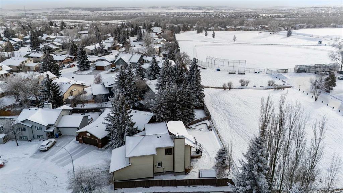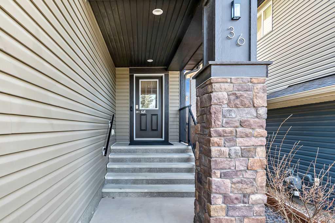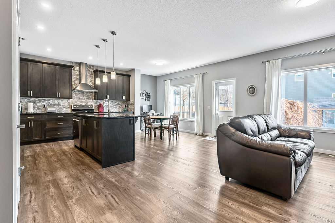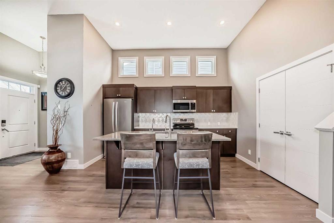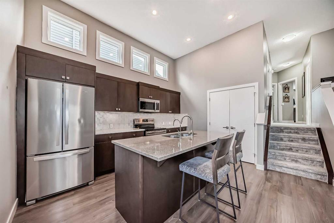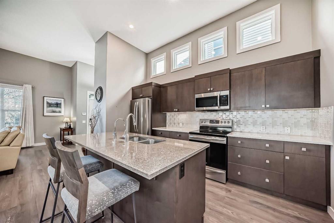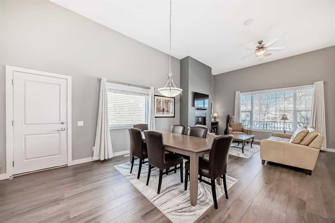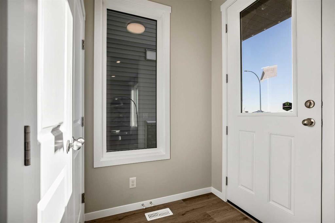22 Cimarron Crescent
Okotoks T1S 1S7
MLS® Number: A2189762
$ 639,900
3
BEDROOMS
2 + 1
BATHROOMS
1,877
SQUARE FEET
1998
YEAR BUILT
Welcome to this charming home located in the highly sought-after neighbourhood of Cimarron Hill in Okotoks! Situated on a quiet crescent, this beautiful property boasts 3 spacious bedrooms, 2 1/2 bathrooms, and a large, private yard with an expansive deck — perfect for outdoor entertaining and relaxation. Inside, you'll be greeted by a spacious foyer that leads into a bright and inviting living room. The generous kitchen, featuring stunning granite countertops, flows seamlessly into the living area — ideal for family gatherings and cooking. The home is also equipped with air conditioning to ensure year-round comfort. Upstairs, a cozy fireplace enhances the sunken bonus room, providing a perfect spot for relaxation. Three well-sized bedrooms offer comfort and privacy, while two full bathrooms complete the upper level, offering convenience and functionality. The fully open recreation space in the basement offers endless possibilities for a playroom, home gym, or entertainment area. This home is conveniently located near elementary, junior, and senior schools, as well as shopping, dining, and parks — everything you need is just minutes away. Plus, enjoy a scenic 40-minute drive to Calgary for even more amenities and attractions. Don’t miss the chance to make this fantastic property in Cimarron Hill your new home!
| COMMUNITY | Cimarron |
| PROPERTY TYPE | Detached |
| BUILDING TYPE | House |
| STYLE | 2 Storey |
| YEAR BUILT | 1998 |
| SQUARE FOOTAGE | 1,877 |
| BEDROOMS | 3 |
| BATHROOMS | 3.00 |
| BASEMENT | Finished, Full |
| AMENITIES | |
| APPLIANCES | Dishwasher, Dryer, Garage Control(s), Microwave, Range Hood, Refrigerator, Stove(s), Washer, Window Coverings |
| COOLING | Central Air |
| FIREPLACE | Gas, Great Room |
| FLOORING | Carpet, Ceramic Tile, Laminate |
| HEATING | Forced Air, Natural Gas |
| LAUNDRY | Laundry Room |
| LOT FEATURES | Back Lane, Few Trees, Rectangular Lot, See Remarks |
| PARKING | Double Garage Detached |
| RESTRICTIONS | Utility Right Of Way |
| ROOF | Asphalt Shingle |
| TITLE | Fee Simple |
| BROKER | eXp Realty |
| ROOMS | DIMENSIONS (m) | LEVEL |
|---|---|---|
| Game Room | 21`6" x 16`8" | Basement |
| Furnace/Utility Room | 8`8" x 12`10" | Basement |
| 2pc Bathroom | 6`10" x 3`1" | Main |
| Dining Room | 14`6" x 7`7" | Main |
| Kitchen | 14`5" x 11`7" | Main |
| Laundry | 6`7" x 7`0" | Main |
| 3pc Ensuite bath | 9`7" x 5`3" | Upper |
| 4pc Bathroom | 7`7" x 5`3" | Upper |
| Bedroom | 13`4" x 9`8" | Upper |
| Bedroom | 11`2" x 10`3" | Upper |
| Family Room | 19`3" x 15`11" | Upper |
| Bedroom - Primary | 12`0" x 13`8" | Upper |


