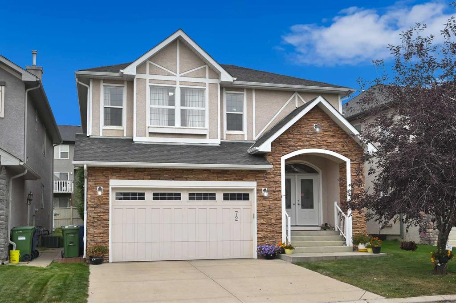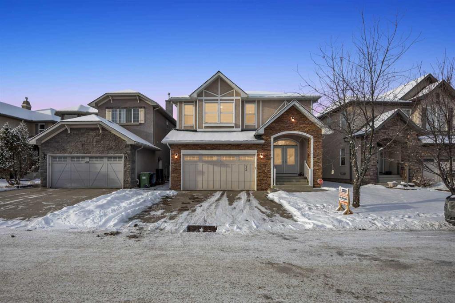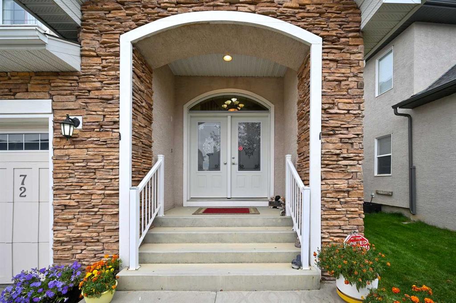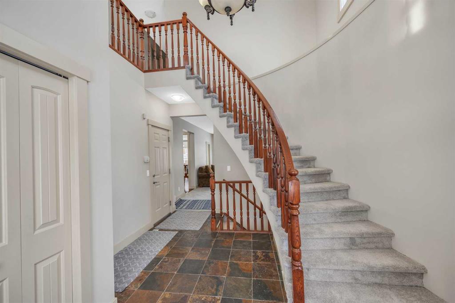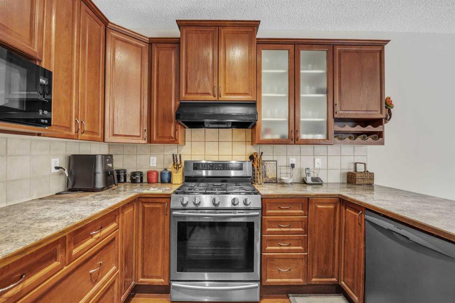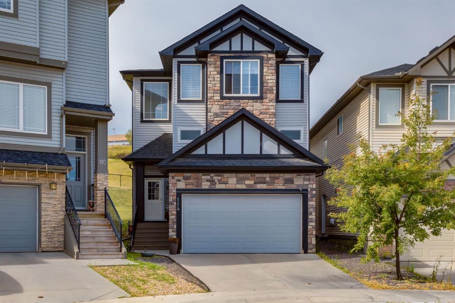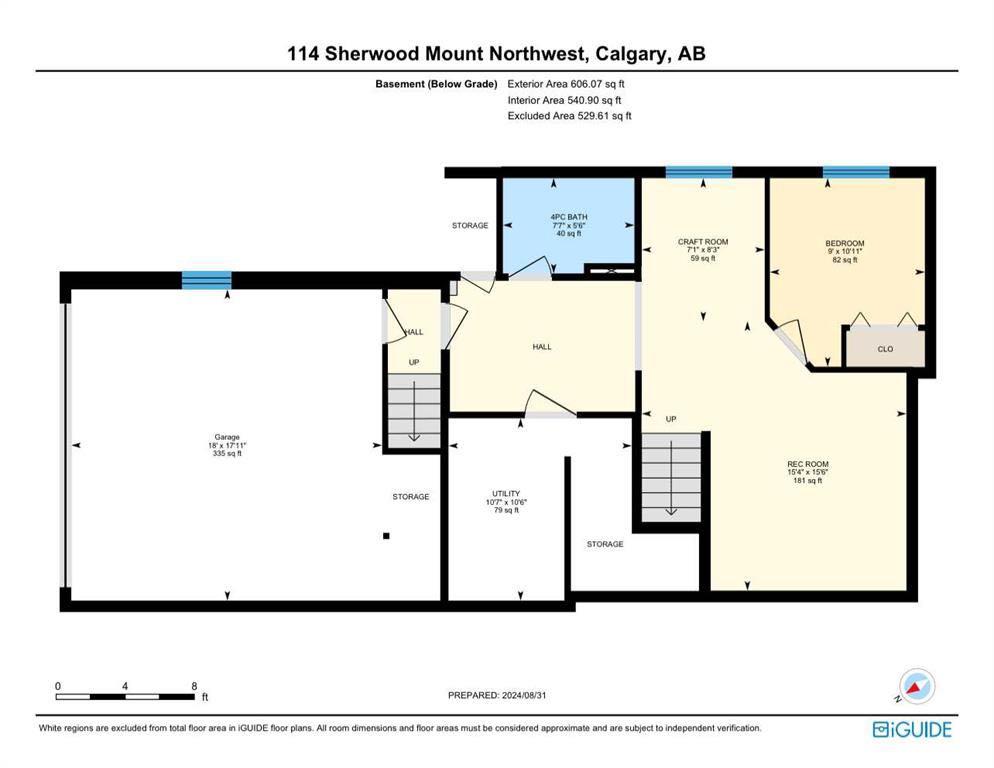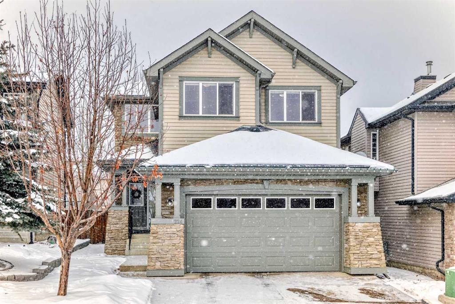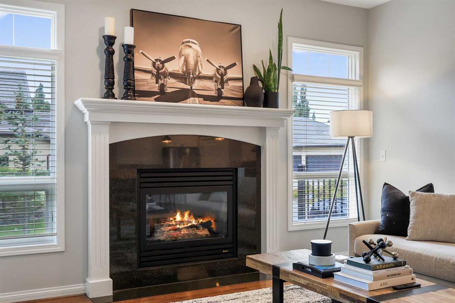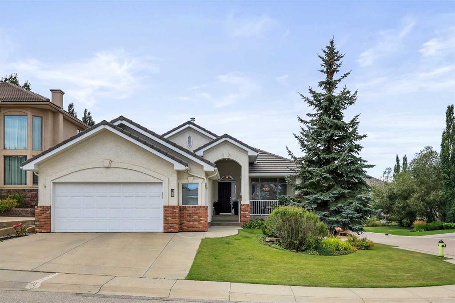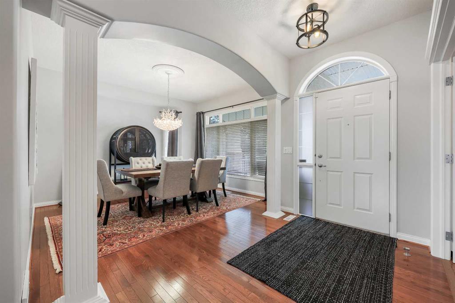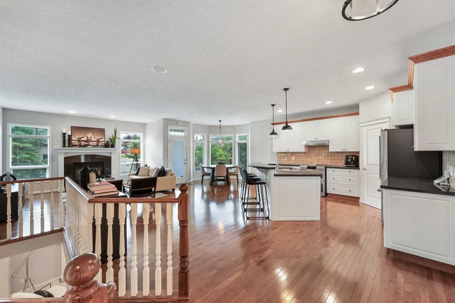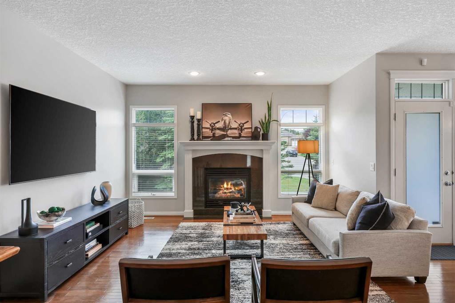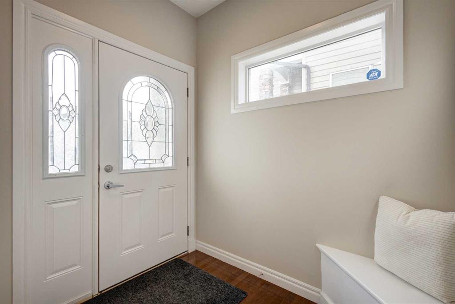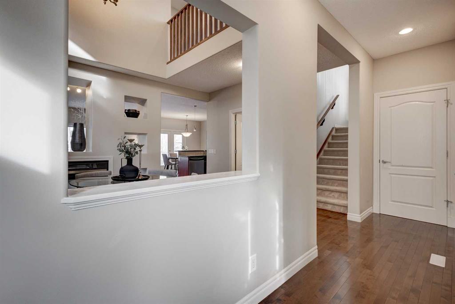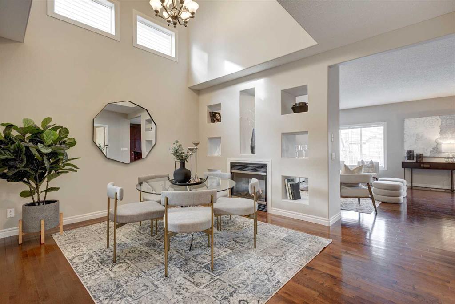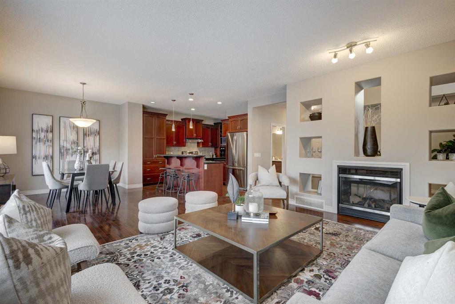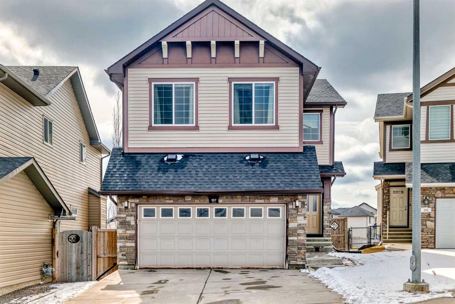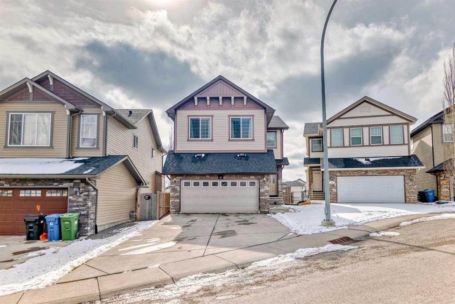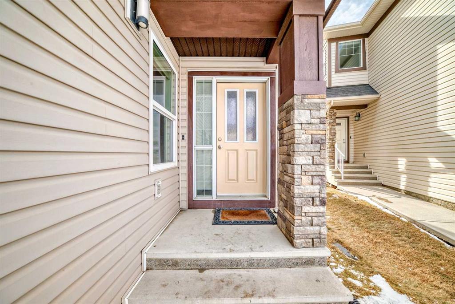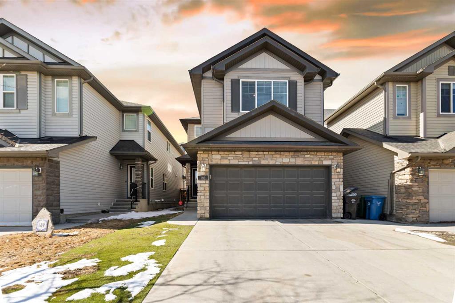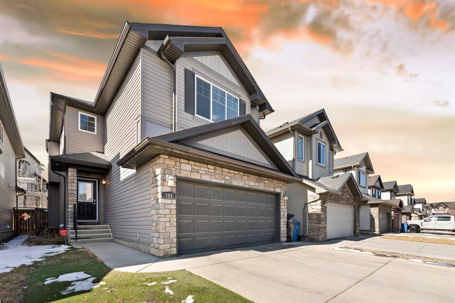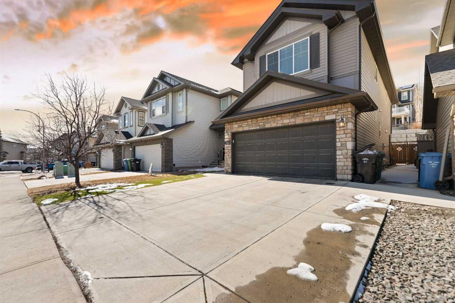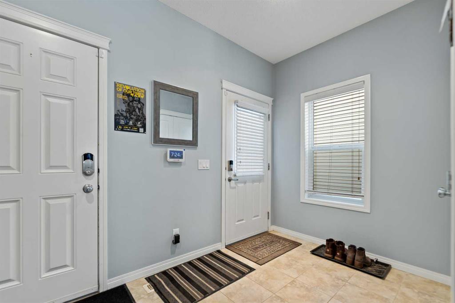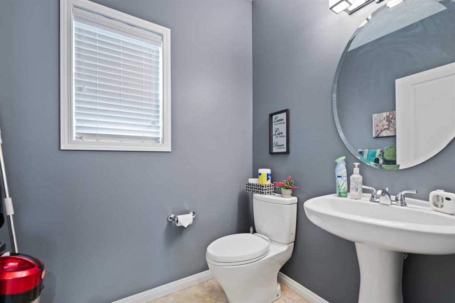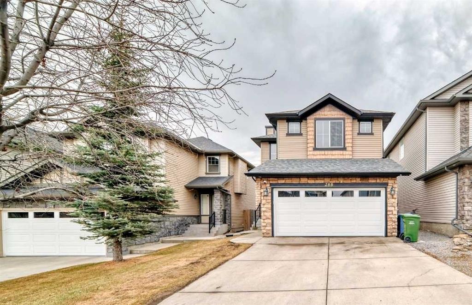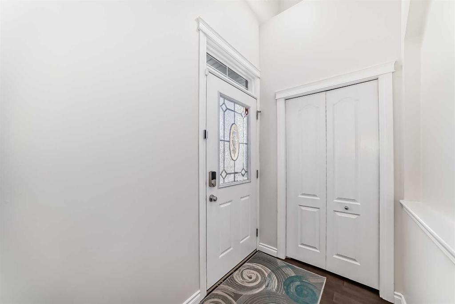22 Sherwood Common NW
Calgary T3R 1P6
MLS® Number: A2213083
$ 849,900
3
BEDROOMS
3 + 0
BATHROOMS
2,649
SQUARE FEET
2005
YEAR BUILT
Welcome to 22 Sherwood Common NW—a beautifully maintained 2,649 sq ft single-family home nestled in the prestigious and family-friendly community of Sherwood. As you step inside, you’re greeted by an elegant spiral staircase and soaring high ceilings in the formal living room, setting a sophisticated tone. The main floor offers a formal dining room perfect for gatherings, a functional den ideal for working from home, and a full 3-piece bathroom with a shower for added convenience. Flowing into the heart of the home, you’ll find a cozy family room with a gas fireplace, creating a warm ambiance. The well-appointed kitchen features stainless steel appliances, a central island, and a bright breakfast nook, perfect for family mornings. Upstairs, you’ll discover three generously sized bedrooms plus a spacious bonus room. The primary suite offers a relaxing retreat with double vanities, a dedicated make-up area, a soaker tub, and a separate shower. Two additional bedrooms and a full bathroom complete the upper level. Additional highlights include a fully fenced backyard, concrete side walkway, and a walk-out basement with large windows—flooded with natural light and offering excellent potential for future development. This home also falls within the catchment for the highly sought-after Sir Winston Churchill High School. With convenient access to Stoney Trail, Sarcee Trail, nearby amenities, parks, and shopping, this home is a perfect choice for families looking for both comfort and convenience.
| COMMUNITY | Sherwood |
| PROPERTY TYPE | Detached |
| BUILDING TYPE | House |
| STYLE | 2 Storey |
| YEAR BUILT | 2005 |
| SQUARE FOOTAGE | 2,649 |
| BEDROOMS | 3 |
| BATHROOMS | 3.00 |
| BASEMENT | Full, Unfinished, Walk-Out To Grade |
| AMENITIES | |
| APPLIANCES | Dishwasher, Dryer, Electric Range, Microwave, Refrigerator, Washer |
| COOLING | None |
| FIREPLACE | Gas |
| FLOORING | Carpet, Hardwood, Tile |
| HEATING | Forced Air |
| LAUNDRY | Laundry Room |
| LOT FEATURES | Landscaped |
| PARKING | Double Garage Attached |
| RESTRICTIONS | Utility Right Of Way |
| ROOF | Asphalt Shingle |
| TITLE | Fee Simple |
| BROKER | Jessica Chan Real Estate & Management Inc. |
| ROOMS | DIMENSIONS (m) | LEVEL |
|---|---|---|
| Living Room | 11`5" x 9`3" | Main |
| Dining Room | 11`2" x 9`8" | Main |
| Kitchen | 15`0" x 13`2" | Main |
| Family Room | 15`0" x 15`0" | Main |
| Den | 11`3" x 10`0" | Main |
| 3pc Bathroom | 0`0" x 0`0" | Main |
| Bonus Room | 15`0" x 9`1" | Second |
| Bedroom - Primary | 18`0" x 11`11" | Second |
| Bedroom | 14`6" x 11`7" | Second |
| Bedroom | 10`11" x 9`10" | Second |
| 5pc Ensuite bath | 0`0" x 0`0" | Second |
| 4pc Bathroom | 0`0" x 0`0" | Second |




































