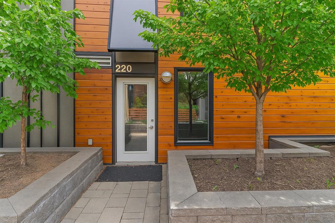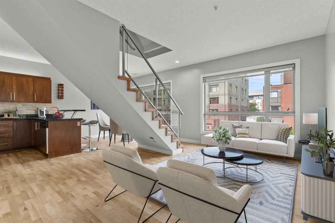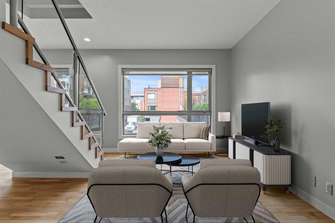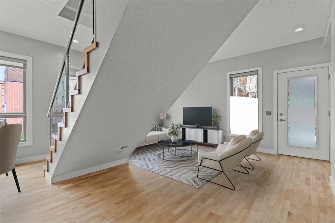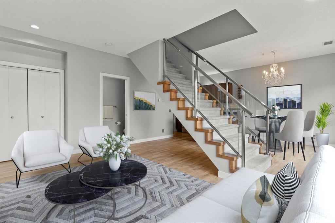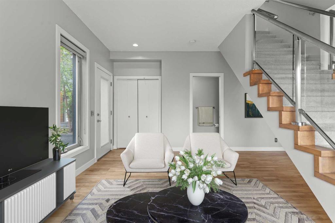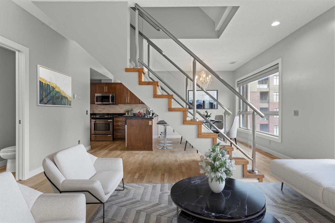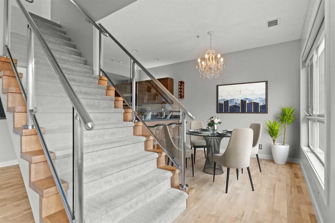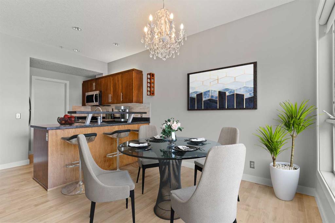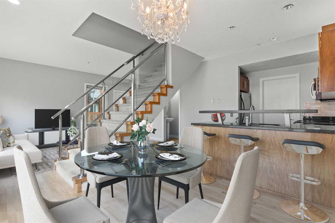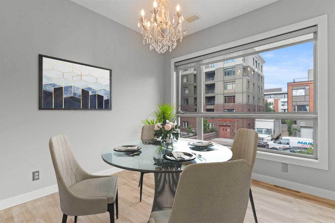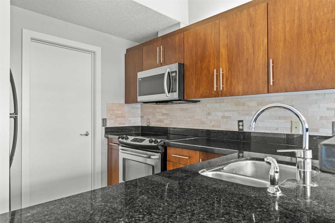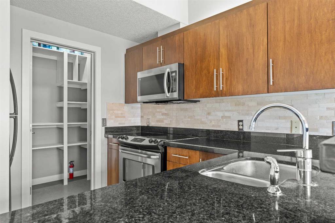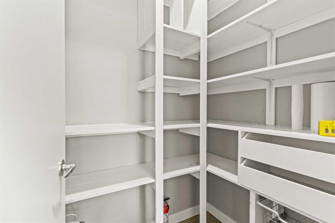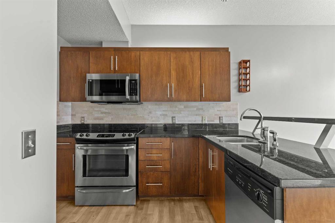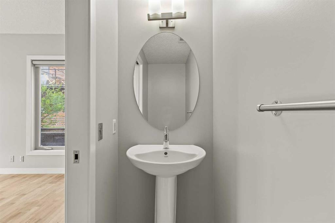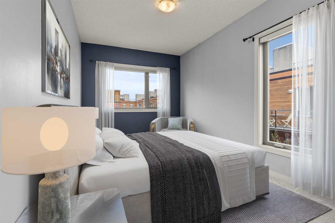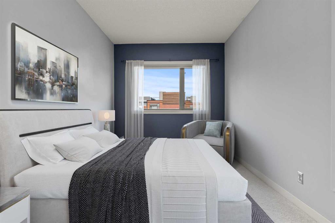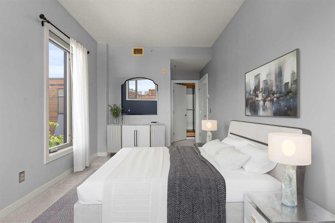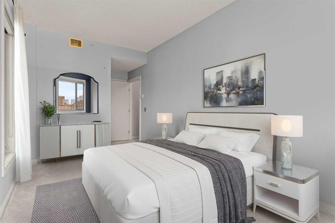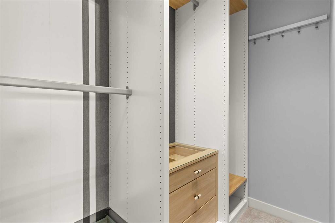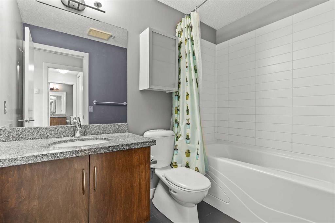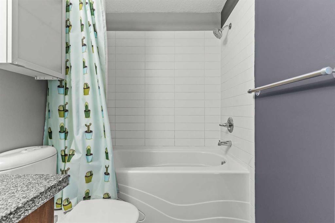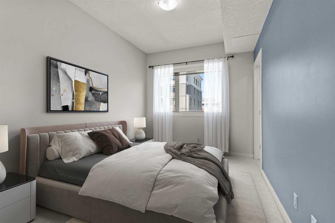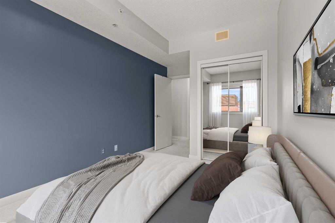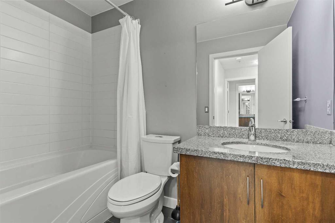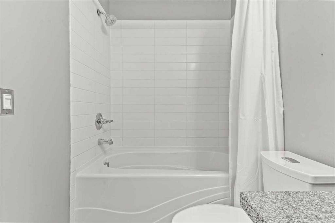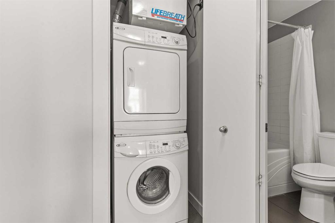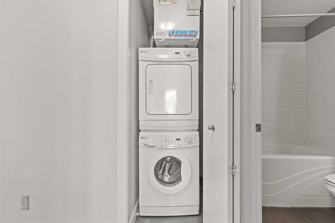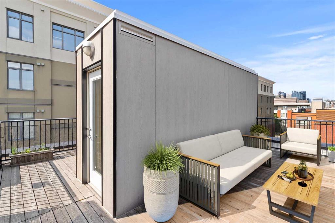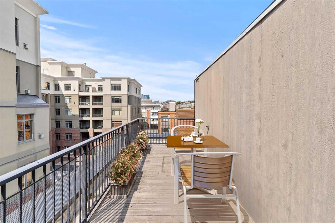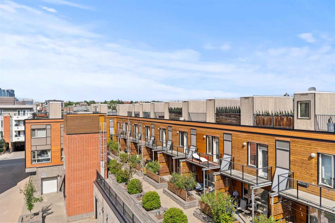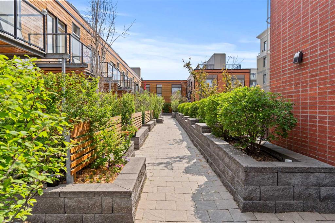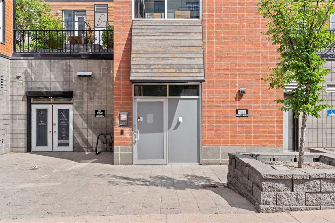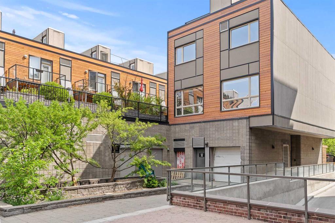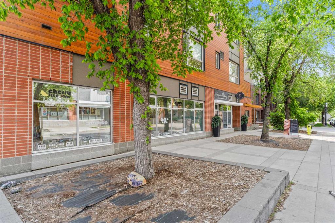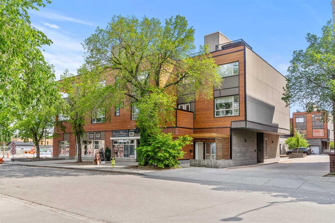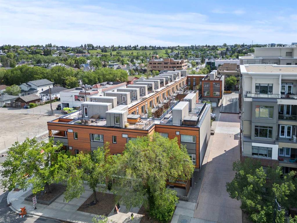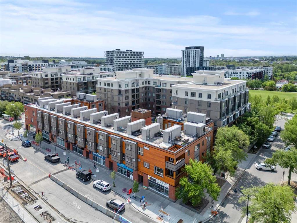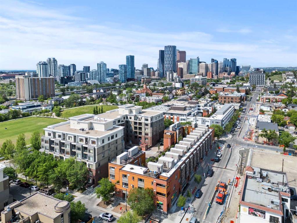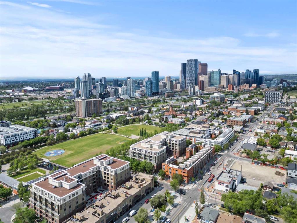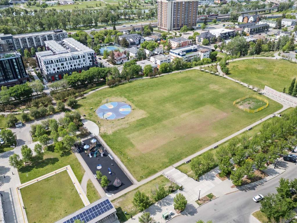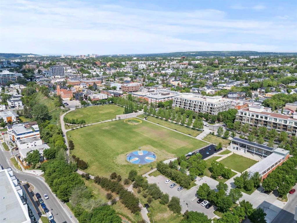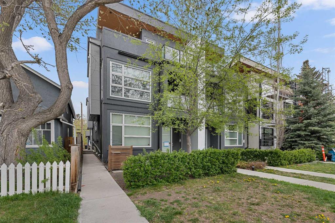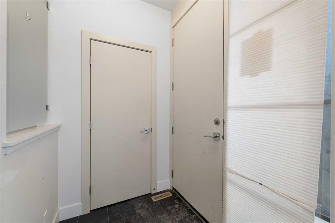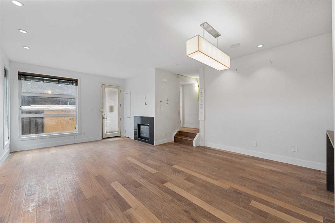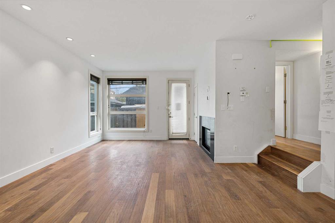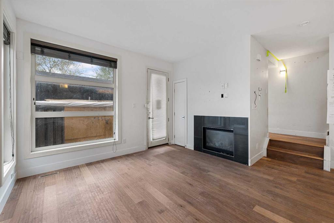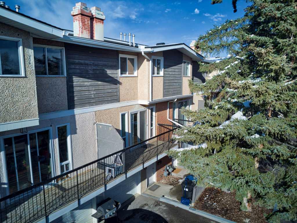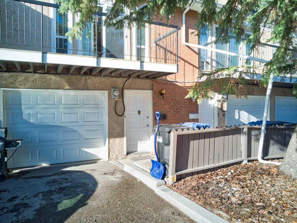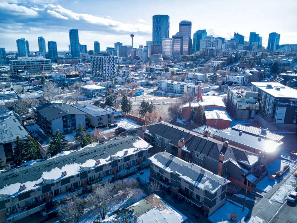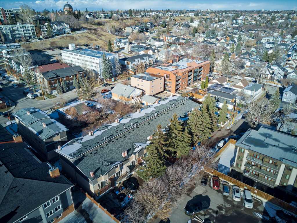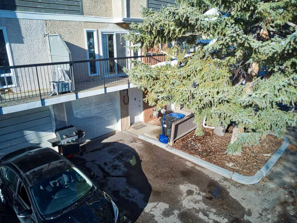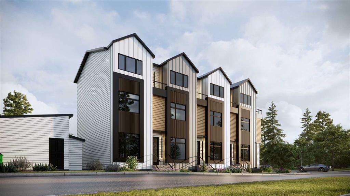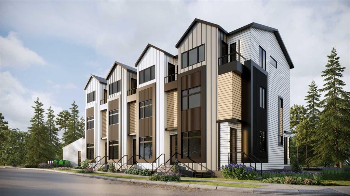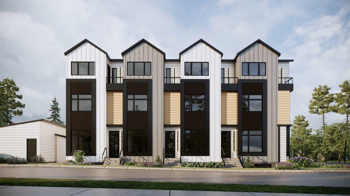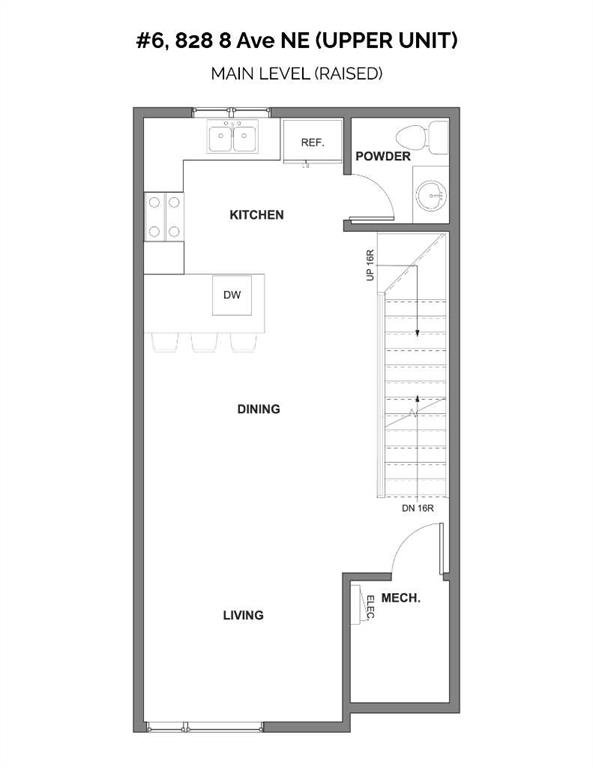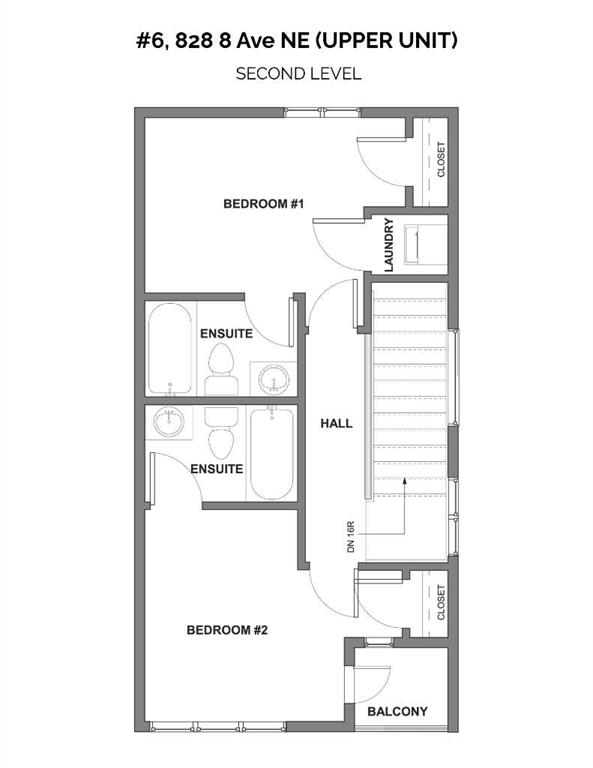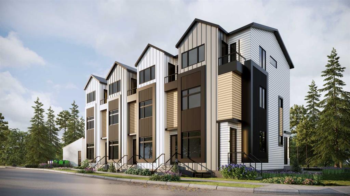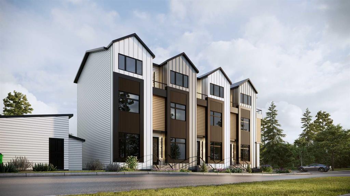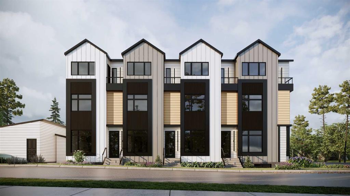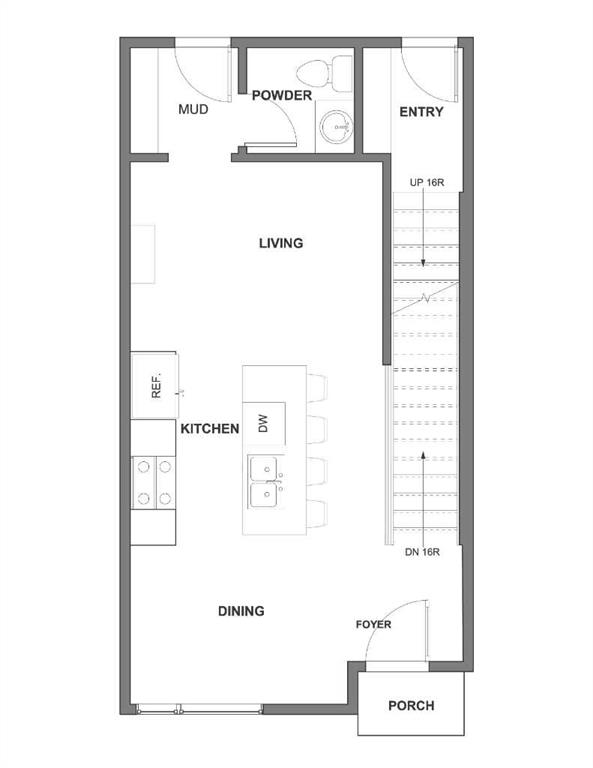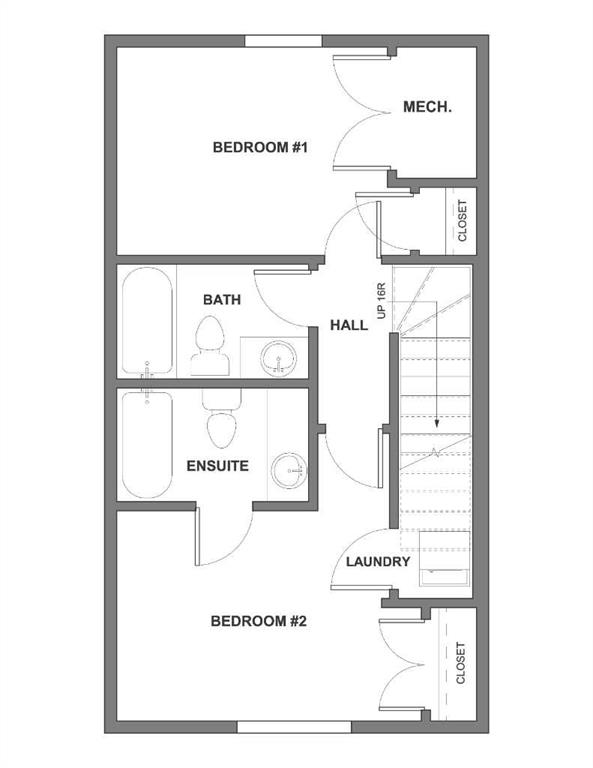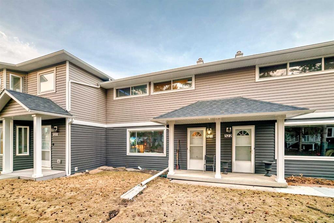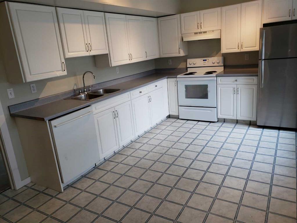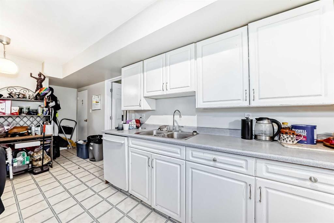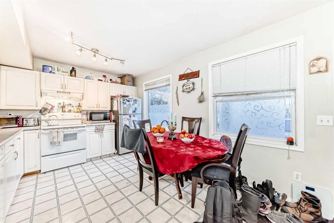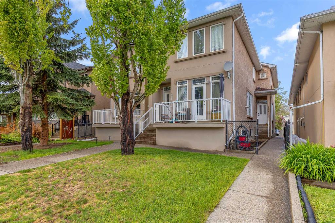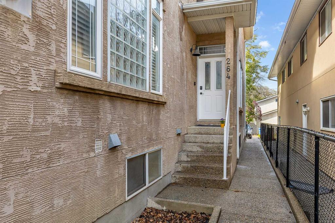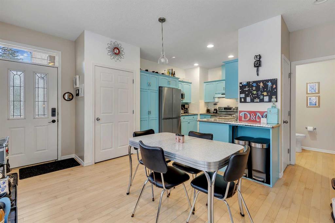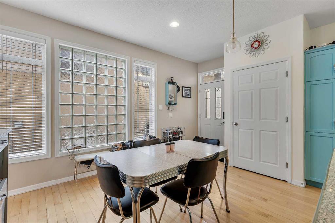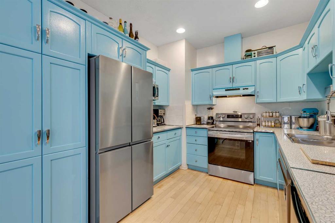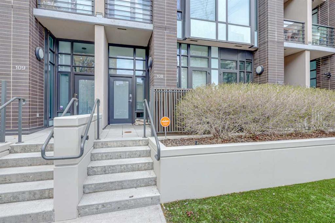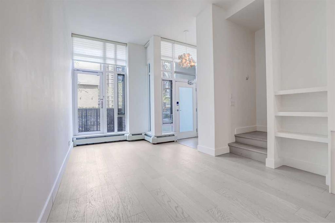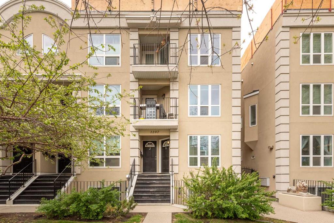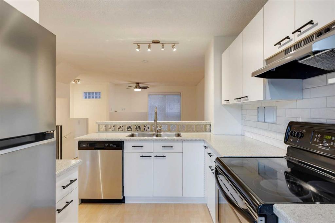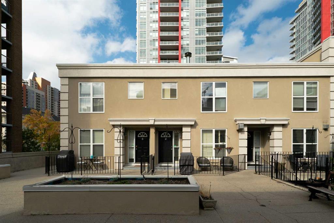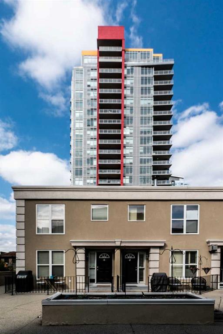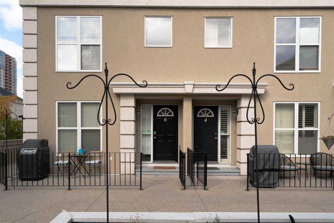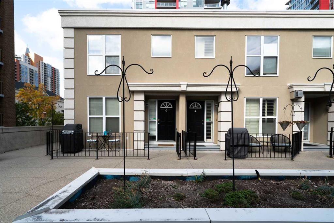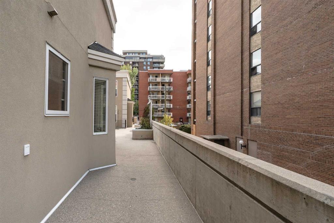220, 118 8 Street NE
Calgary T2E 1M5
MLS® Number: A2227070
$ 475,000
2
BEDROOMS
2 + 1
BATHROOMS
2007
YEAR BUILT
2 BEDROOMS | 2 1/2 BATHROOMS | 2-STOREY TOWNHOME | ROOFTOP PATIO | 1,049 SQFT | UNDERGROUND TITLED PARKING | TRENDY URBAN LIVING IN BRIDGELAND | Welcome to this stylish two-storey townhome in the heart of Bridgeland, offering 1,049 sqft of thoughtfully designed living space with 2 bedrooms, 2.5 bathrooms, and a private rooftop patio with sweeping views of downtown Calgary. This neat and trendy unit is perfect for professionals or couples seeking an elevated inner-city lifestyle. The main level features an open-concept layout with hardwood floors, west-facing windows for natural light, a spacious living and dining area perfect for entertaining and a feature staircase. The kitchen is equipped with granite countertops, stainless steel appliances, an electric stove, and a functional pantry. A stylish 2-piece powder room completes this level. Upstairs, you’ll find two spacious bedrooms including a primary suite with walk-in closet and 4-piece ensuite, plus a second full bathroom additional 4-piece bathroom and in-suite laundry. The standout feature of this home is the private rooftop patio—a perfect urban oasis with downtown views, or a future hot tub (connection already there), and space for relaxing or entertaining under the skyline. Additional features include in-floor heating throughout, heated underground titled parking, assigned storage locker, secure bike room, and a personal garden plot and BBQ area right outside your front door. This pet-friendly building is walking distance to shops, restaurants, gyms, cafes, parks, the Bow River pathways, downtown and the LRT. This building is close to great restaurants including La Brezza, UNA, OEB Breakfast, Blue Star Diner and more. Enjoy urban living at its finest and book your showing today! Photos are virtually staged and are not an accurate depiction of current property.
| COMMUNITY | Bridgeland/Riverside |
| PROPERTY TYPE | Row/Townhouse |
| BUILDING TYPE | Five Plus |
| STYLE | 2 Storey |
| YEAR BUILT | 2007 |
| SQUARE FOOTAGE | 1,050 |
| BEDROOMS | 2 |
| BATHROOMS | 3.00 |
| BASEMENT | None |
| AMENITIES | |
| APPLIANCES | Dishwasher, Electric Stove, Garage Control(s), Microwave Hood Fan, Refrigerator, Washer/Dryer Stacked, Window Coverings |
| COOLING | None |
| FIREPLACE | N/A |
| FLOORING | Carpet, Hardwood, Tile |
| HEATING | In Floor |
| LAUNDRY | In Unit, Upper Level |
| LOT FEATURES | Low Maintenance Landscape |
| PARKING | Heated Garage, Stall, Underground |
| RESTRICTIONS | Pet Restrictions or Board approval Required |
| ROOF | Flat Torch Membrane |
| TITLE | Fee Simple |
| BROKER | RE/MAX First |
| ROOMS | DIMENSIONS (m) | LEVEL |
|---|---|---|
| Living Room | 15`9" x 9`2" | Main |
| Kitchen | 9`2" x 9`3" | Main |
| Dining Room | 10`0" x 9`0" | Main |
| 2pc Bathroom | 2`10" x 7`5" | Main |
| Bedroom - Primary | 19`6" x 9`1" | Upper |
| 4pc Ensuite bath | 8`5" x 5`3" | Upper |
| Bedroom | 15`10" x 9`1" | Upper |
| 4pc Bathroom | 8`5" x 4`10" | Upper |

