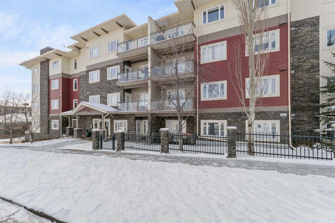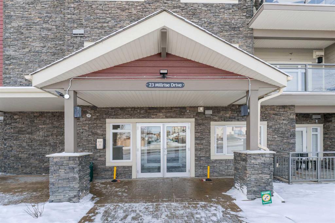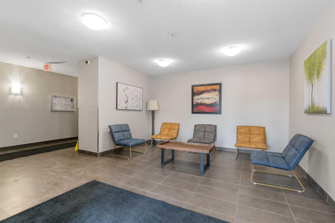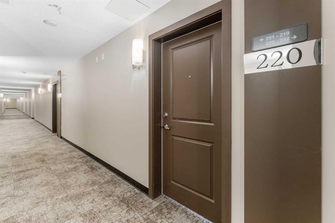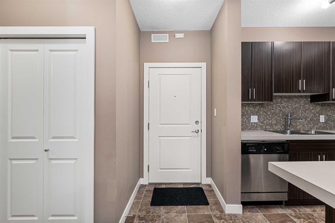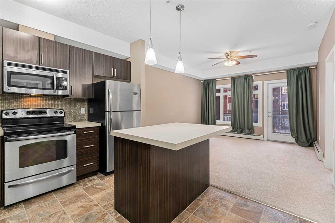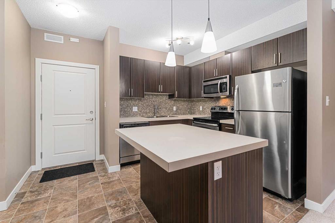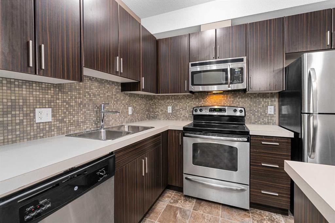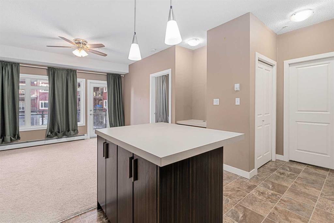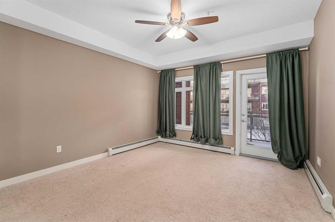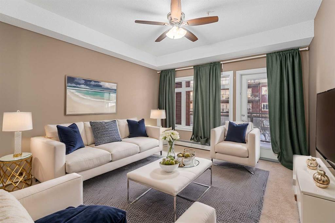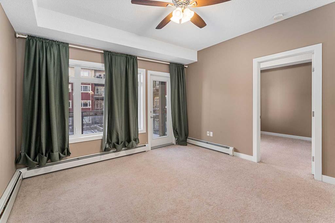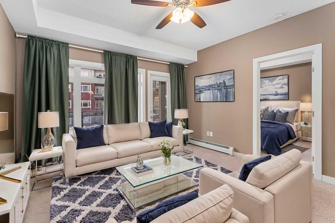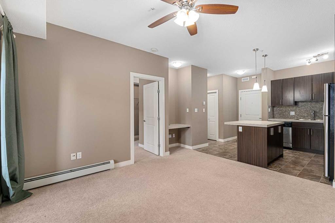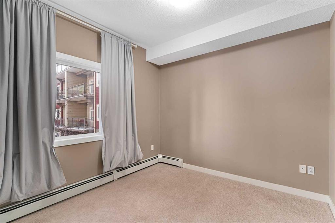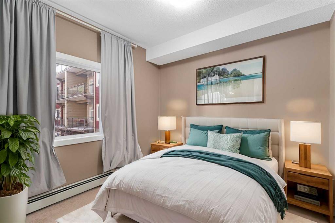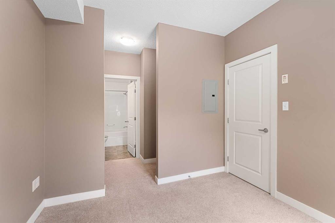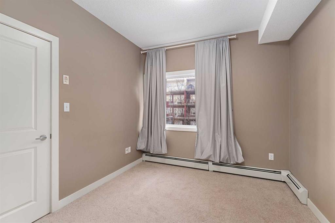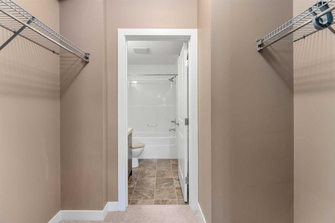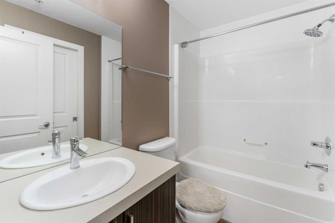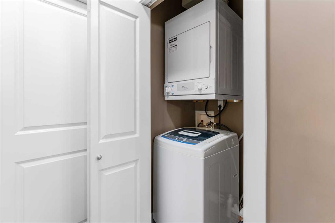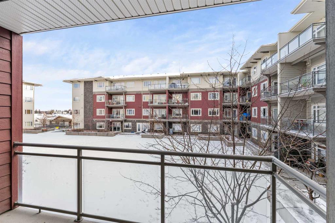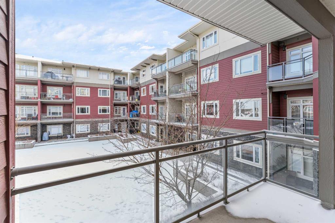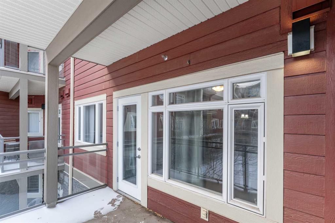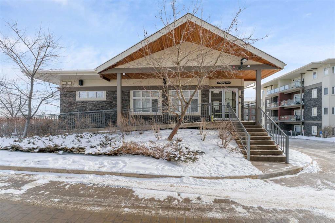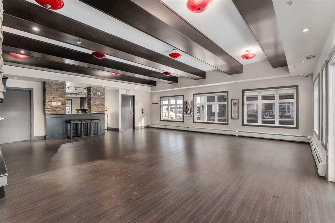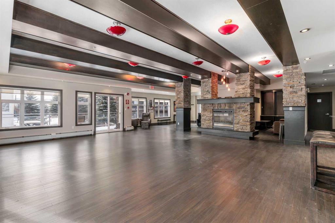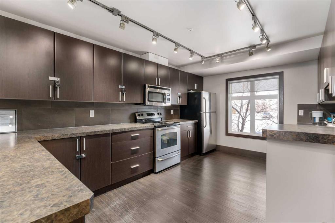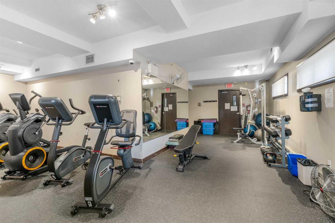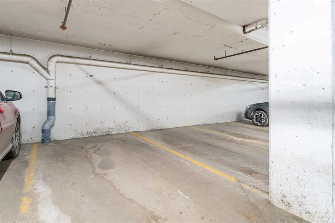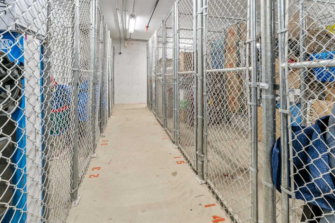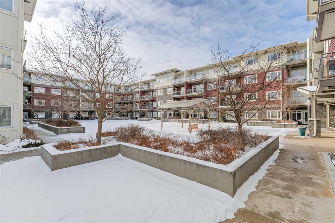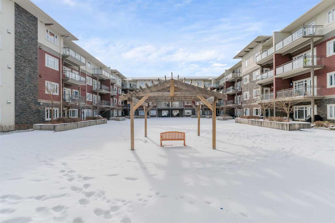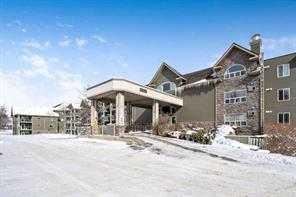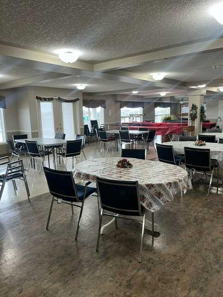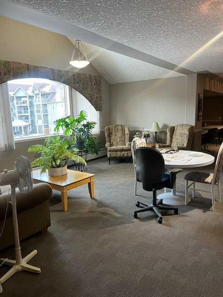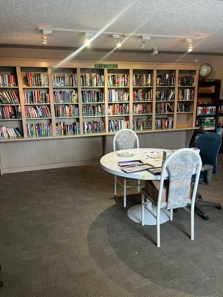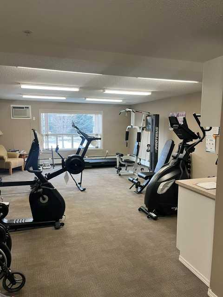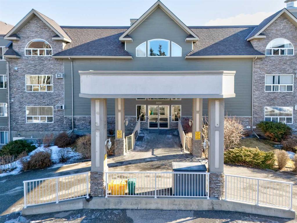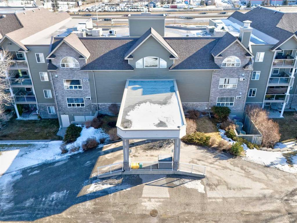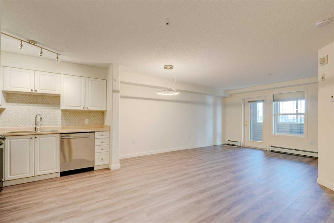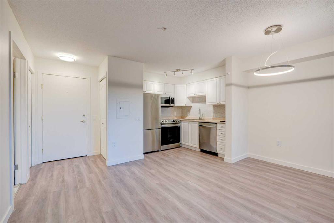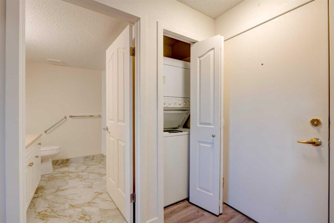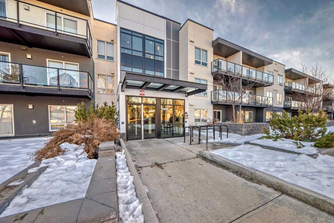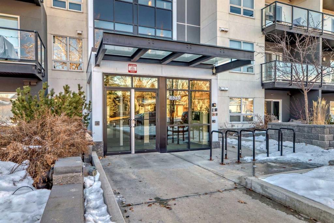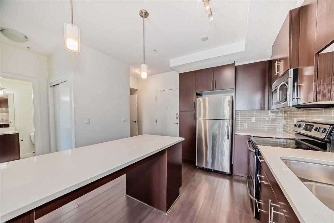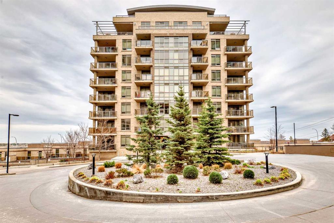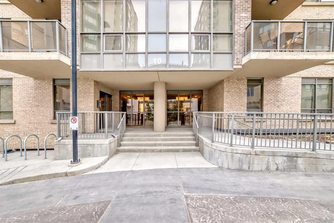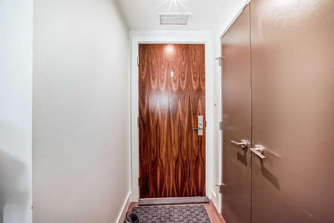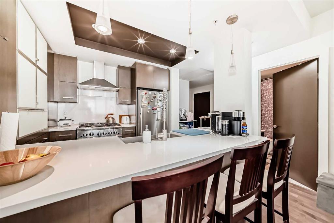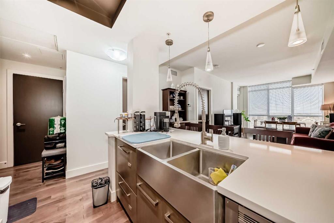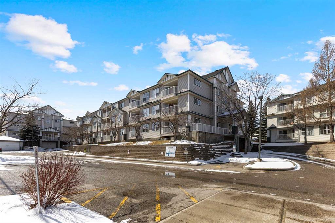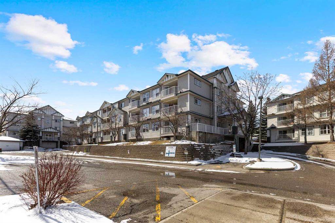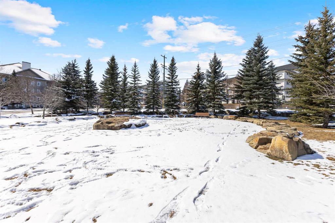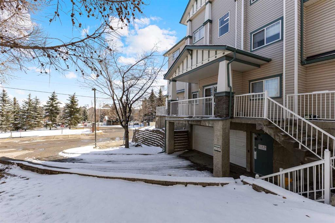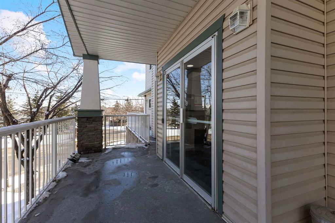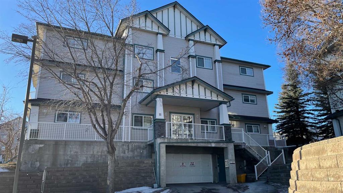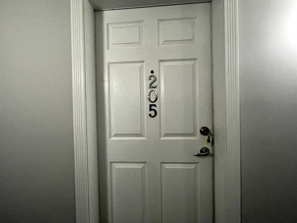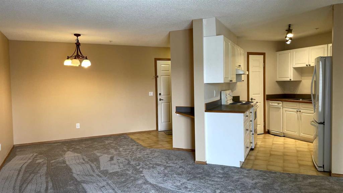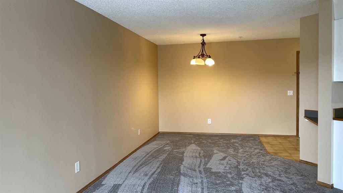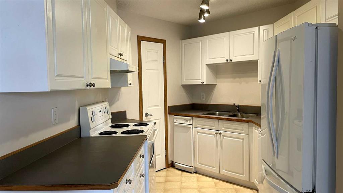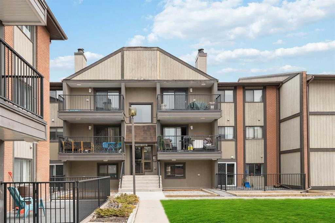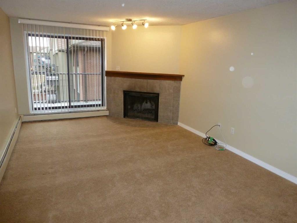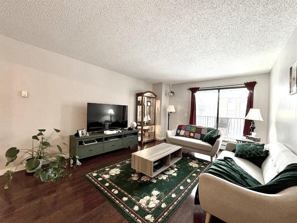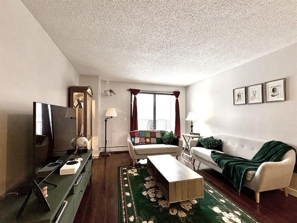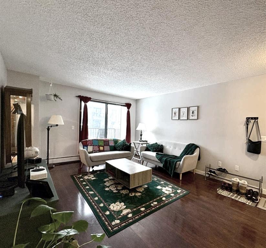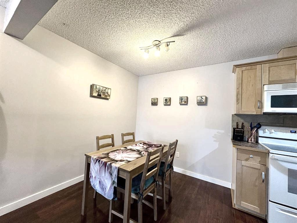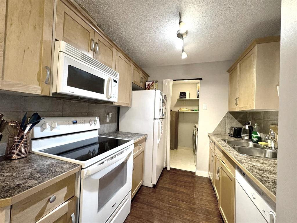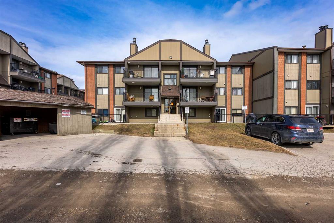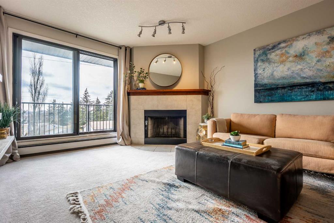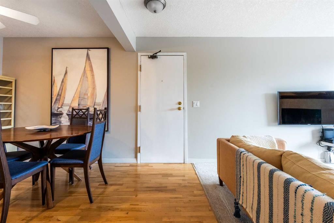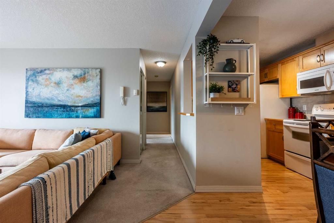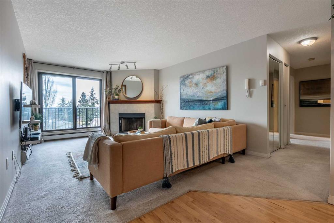220, 23 Millrise Drive SW
Calgary T2Y3V1
MLS® Number: A2195986
$ 264,900
1
BEDROOMS
1 + 0
BATHROOMS
511
SQUARE FEET
2008
YEAR BUILT
Welcome to this bright and spacious one-bedroom apartment in the sought-after Millrise community! This apartment's layout is very well thought out. It has a generous kitchen with a nice big island, perfect for not only preparing meals but also having guests over. The bedroom has a walk-in closet, and the bathroom can be accessed from both the bedroom and the hallway. Benefit from the convenience of in-unit laundry, a good-sized living room, and a large balcony for relaxing outside. The complex, in the meantime, also offers underground parking and a private storage unit for your extra comfort. This home is the ultimate convenience, situated just a 3-minute walk from supermarkets, eateries, and shops. Commuting has become a breeze with easy access to Macleod Trail!
| COMMUNITY | Millrise |
| PROPERTY TYPE | Apartment |
| BUILDING TYPE | Low Rise (2-4 stories) |
| STYLE | Low-Rise(1-4) |
| YEAR BUILT | 2008 |
| SQUARE FOOTAGE | 511 |
| BEDROOMS | 1 |
| BATHROOMS | 1.00 |
| BASEMENT | |
| AMENITIES | |
| APPLIANCES | Dishwasher, Dryer, Electric Stove, Microwave Hood Fan, Refrigerator, Washer |
| COOLING | None |
| FIREPLACE | N/A |
| FLOORING | Carpet, Linoleum |
| HEATING | Baseboard |
| LAUNDRY | In Unit |
| LOT FEATURES | |
| PARKING | Underground |
| RESTRICTIONS | Pet Restrictions or Board approval Required |
| ROOF | Asphalt Shingle |
| TITLE | Fee Simple |
| BROKER | MaxWell Canyon Creek |
| ROOMS | DIMENSIONS (m) | LEVEL |
|---|---|---|
| Living Room | 14`5" x 13`5" | Main |
| Kitchen | 12`3" x 9`6" | Main |
| Laundry | 4`0" x 2`11" | Main |
| Balcony | 12`6" x 6`9" | Main |
| Foyer | 4`1" x 3`10" | Main |
| Walk-In Closet | 7`5" x 4`11" | Main |
| Bedroom - Primary | 10`0" x 9`6" | Main |
| 4pc Ensuite bath | 7`11" x 5`1" | Main |

