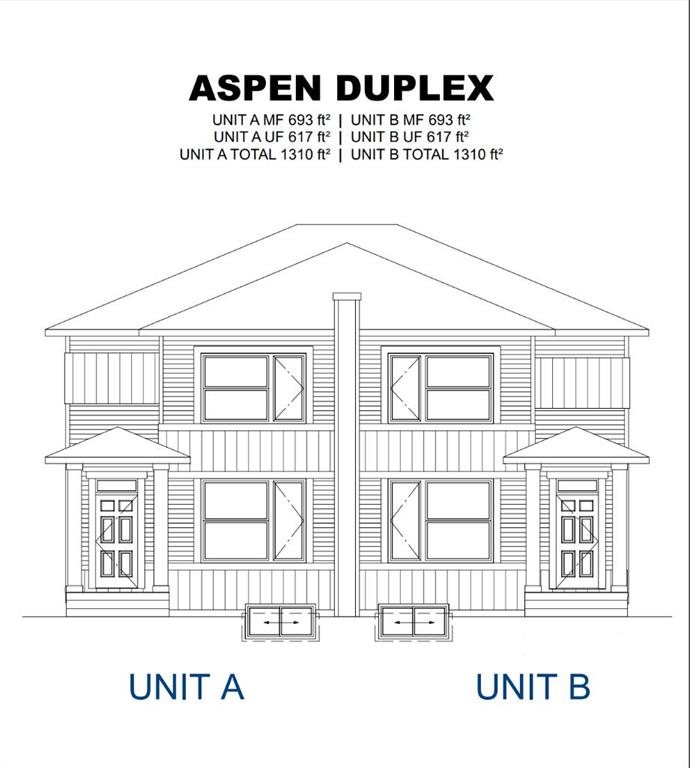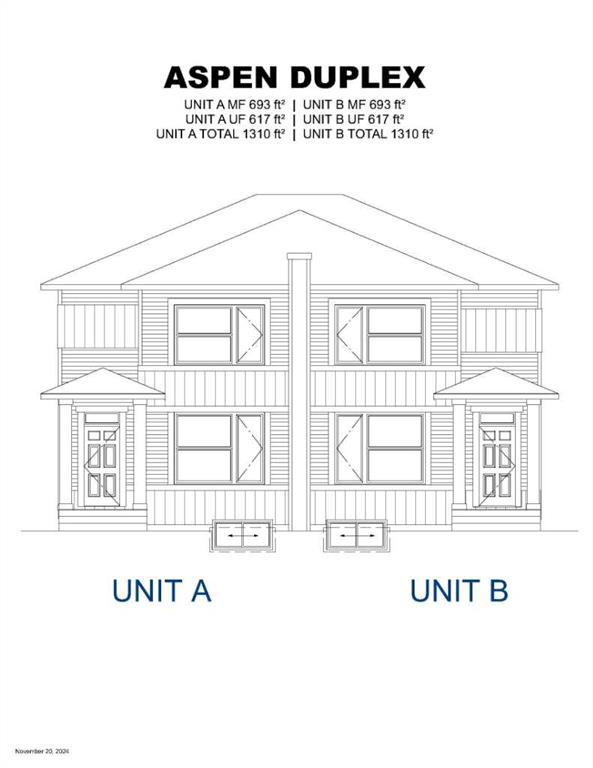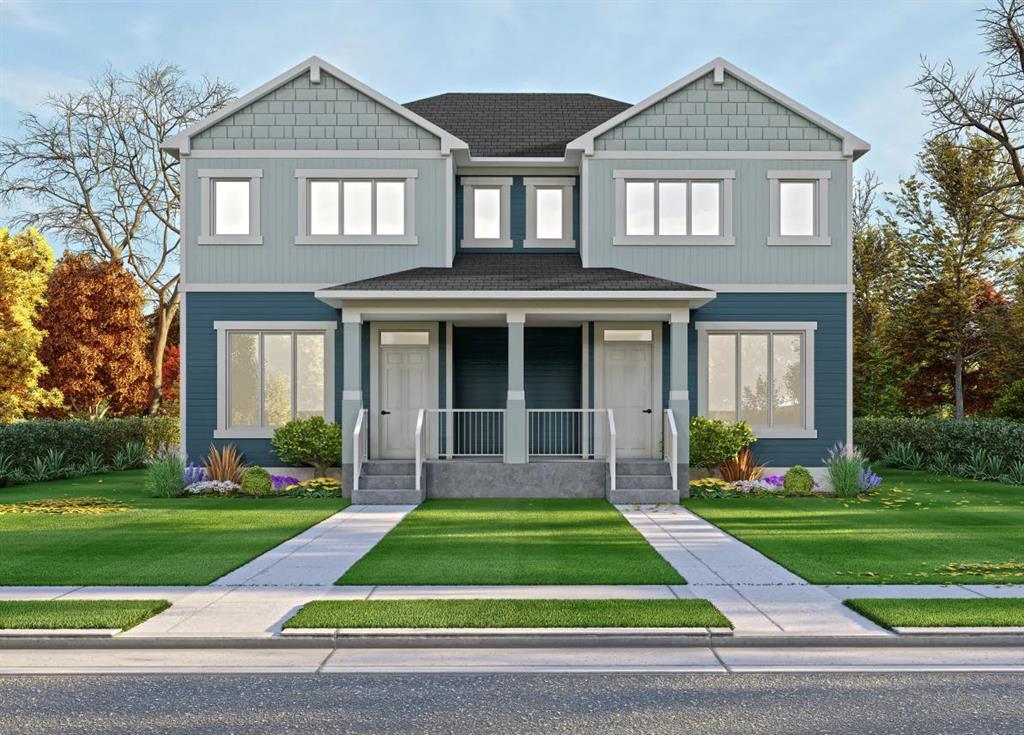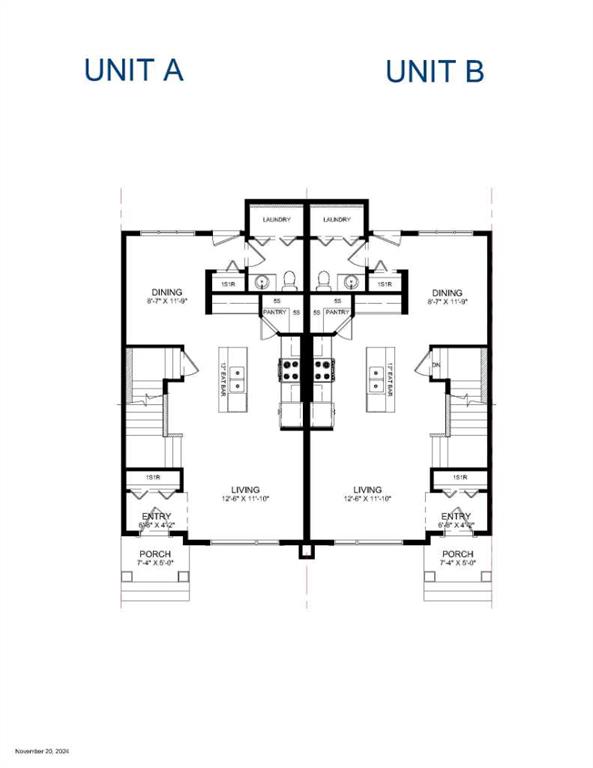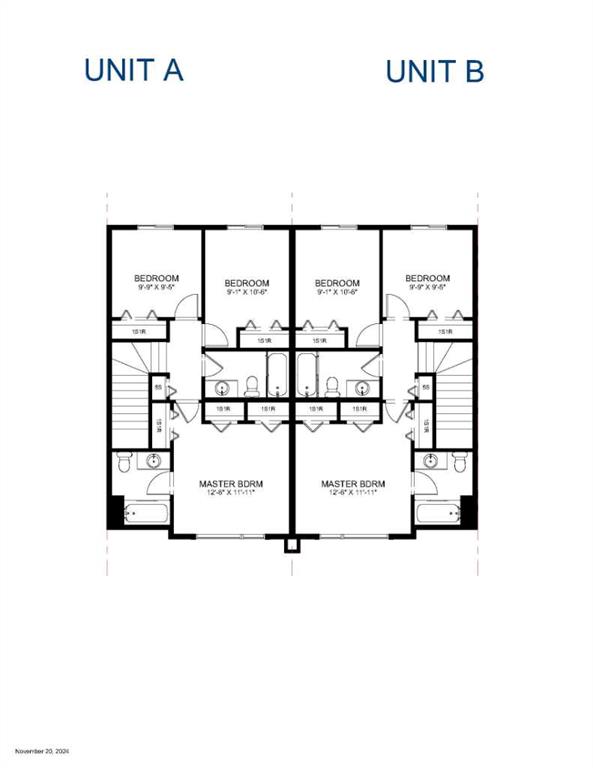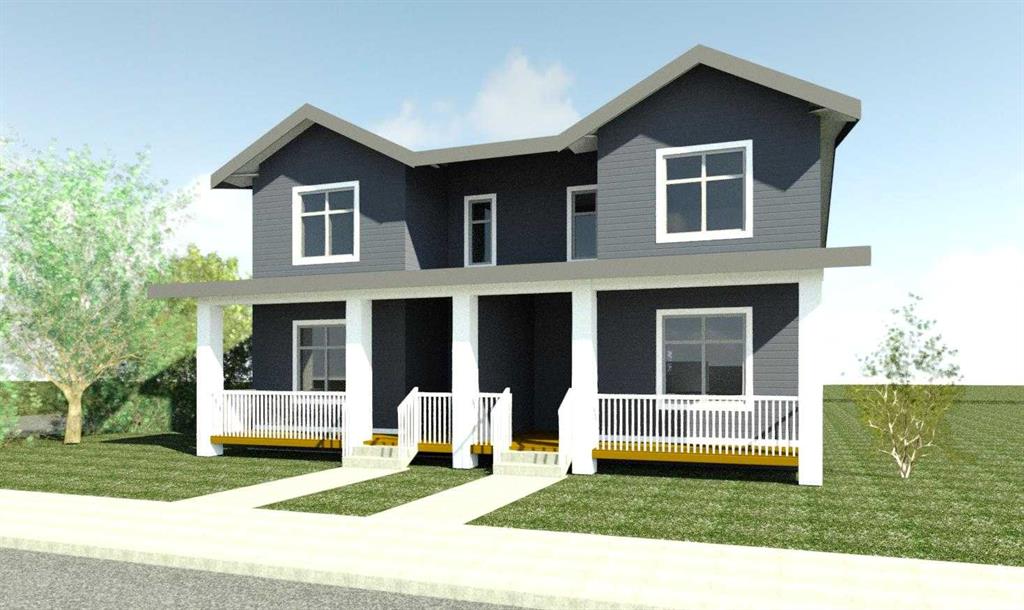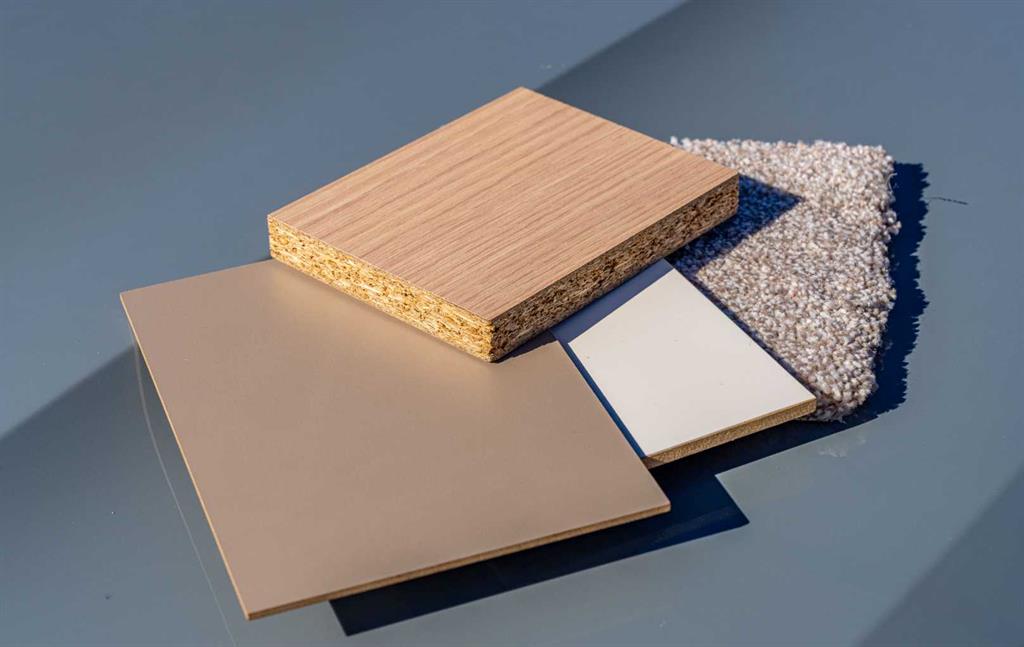$ 467,000
3
BEDROOMS
2 + 1
BATHROOMS
2017
YEAR BUILT
Charming, Fully Finished Duplex with Oversized Heated Garage in the Heart of Crossfield! Fully Finished 3-bedroom, 2.5-bath Duplex, Ideally Situated on a Quiet Street! From the Moment You Arrive, You’ll Be Drawn In By the Private Veranda. The Home Welcomes You With a Bright, Open-Concept Layout and a Spacious Entryway With a Convenient Coat Closet. The Modern Kitchen is a Standout, Showcasing Quartz Countertops, Ample Cabinetry, a Pantry, and Stainless Steel Appliances—Perfect for Everyday Living and Entertaining Alike. The Cozy Living Area Features an Electric Fireplace, Setting the Stage for Relaxing Evenings at Home. Upstairs, the Spacious Primary Suite Offers a Walk-in Closet, Accompanied by Two More Bedrooms and a Beautifully Appointed 4-piece Bathroom with Quartz Counters. The Fully Finished Basement Adds Incredible Versatility With a 3-piece Bath, Built-in Tech Area, Comfortable Living Room, Laundry Room, and Additional Storage. To Top it All off, the Oversized Double Detached is Perfect for Your Projects, Toys, or Dream Workshop. Enjoy the Charm of Small-town Living with all the Perks of Being Just Minutes from the City. This is More Than a Home—it's a Lifestyle!
| COMMUNITY | |
| PROPERTY TYPE | Semi Detached (Half Duplex) |
| BUILDING TYPE | Duplex |
| STYLE | 2 Storey, Side by Side |
| YEAR BUILT | 2017 |
| SQUARE FOOTAGE | 1,033 |
| BEDROOMS | 3 |
| BATHROOMS | 3.00 |
| BASEMENT | Finished, Full |
| AMENITIES | |
| APPLIANCES | Central Air Conditioner, Dishwasher, Electric Stove, Microwave Hood Fan, Refrigerator, Washer/Dryer Stacked |
| COOLING | Central Air |
| FIREPLACE | Electric |
| FLOORING | Carpet, Laminate |
| HEATING | Forced Air |
| LAUNDRY | In Hall |
| LOT FEATURES | Back Lane, Back Yard, Lawn |
| PARKING | Double Garage Detached |
| RESTRICTIONS | None Known |
| ROOF | Asphalt Shingle |
| TITLE | Fee Simple |
| BROKER | CIR Realty |
| ROOMS | DIMENSIONS (m) | LEVEL |
|---|---|---|
| Game Room | 19`1" x 13`7" | Basement |
| 4pc Bathroom | 5`0" x 7`5" | Basement |
| Kitchen | 12`7" x 11`9" | Main |
| Living Room | 13`5" x 14`3" | Main |
| 2pc Bathroom | 4`9" x 5`11" | Main |
| 4pc Bathroom | 5`0" x 8`0" | Second |
| Bedroom | 9`4" x 8`10" | Second |
| Bedroom - Primary | 10`1" x 11`9" | Second |
| Bedroom | 9`4" x 9`5" | Second |



































