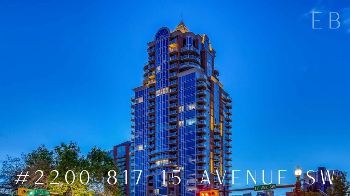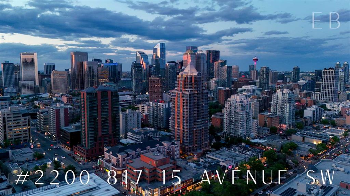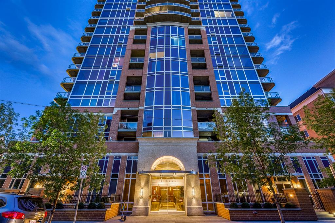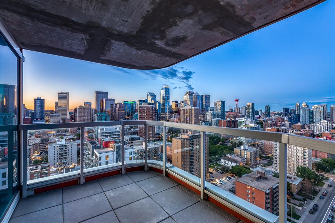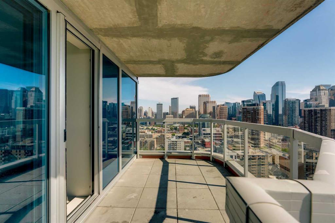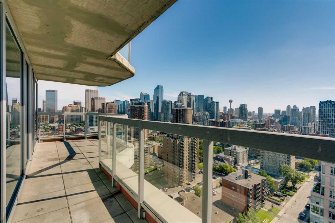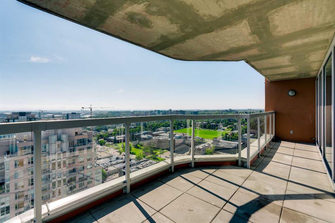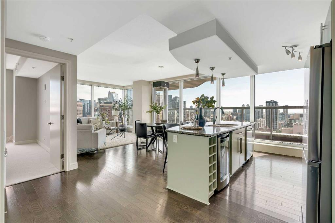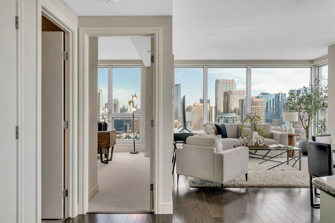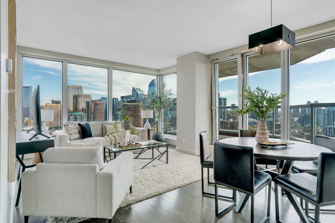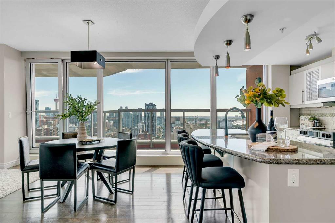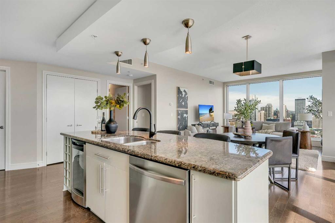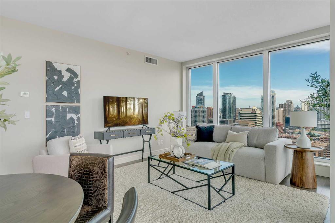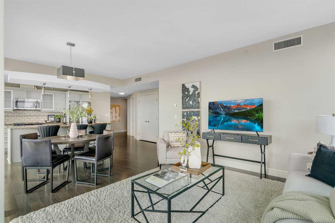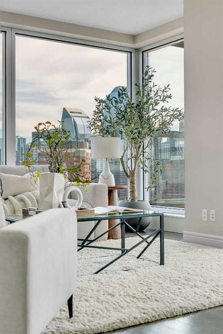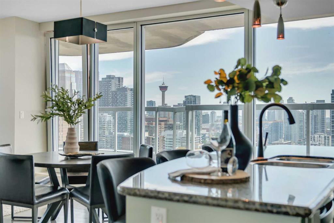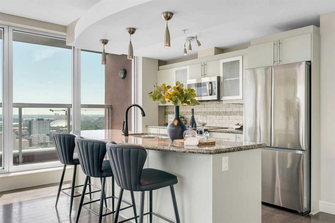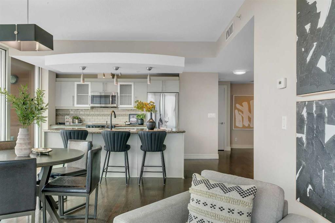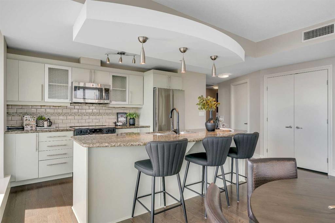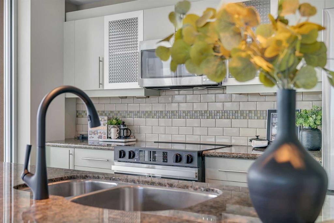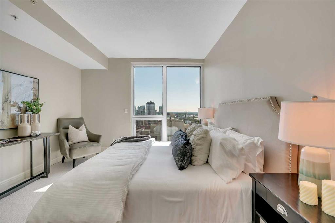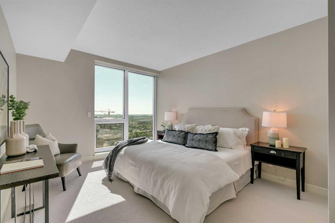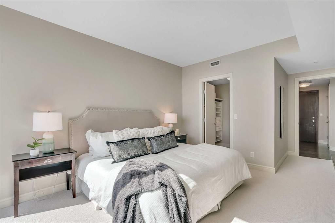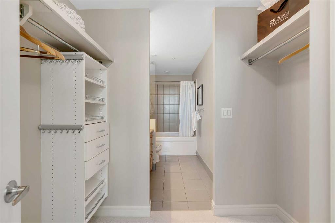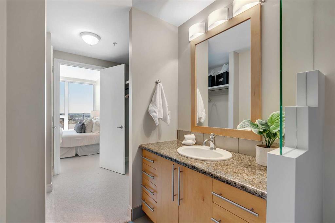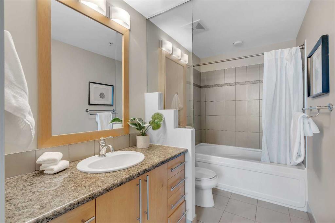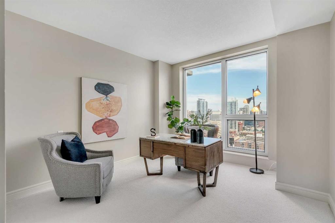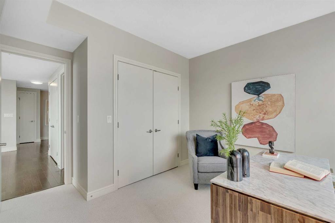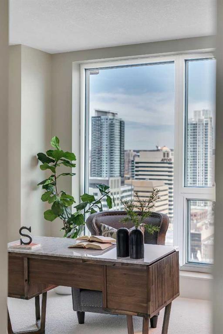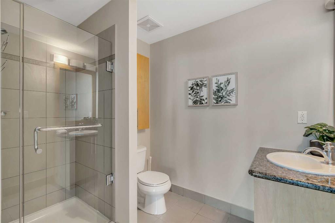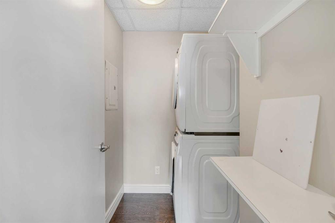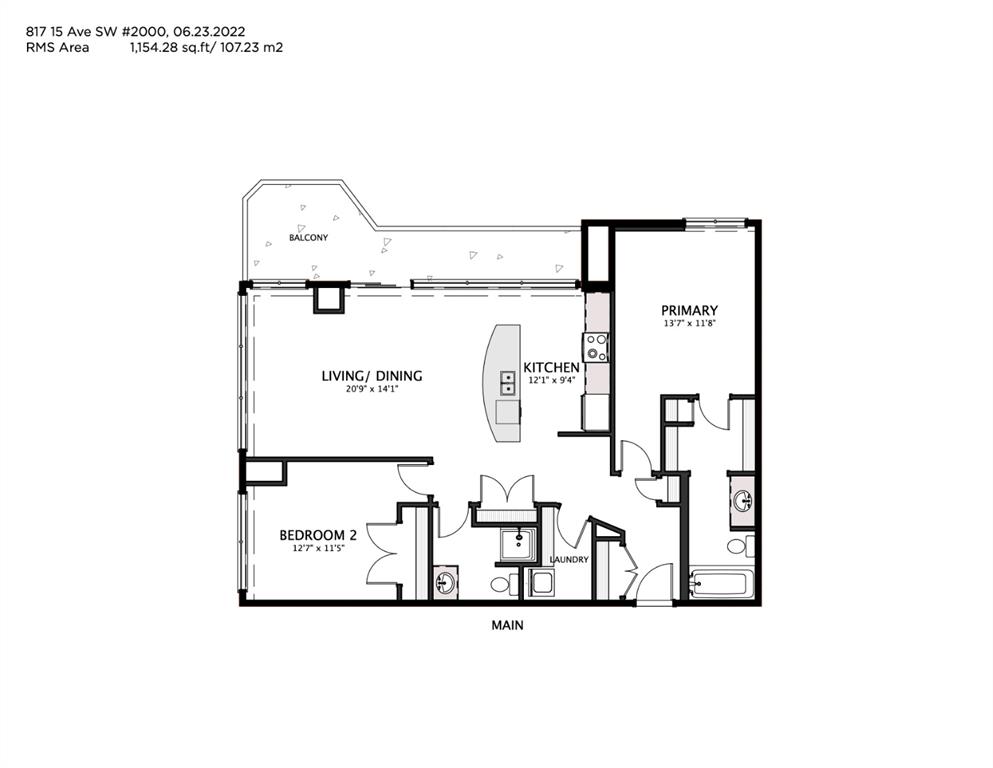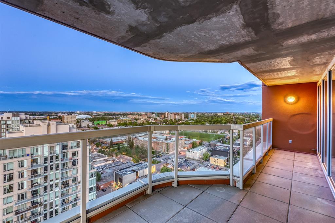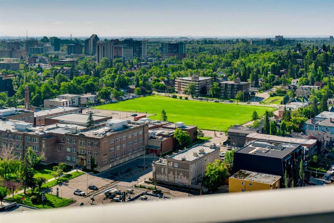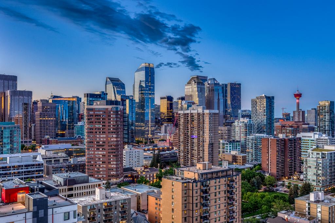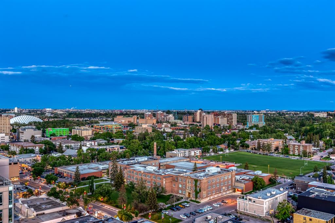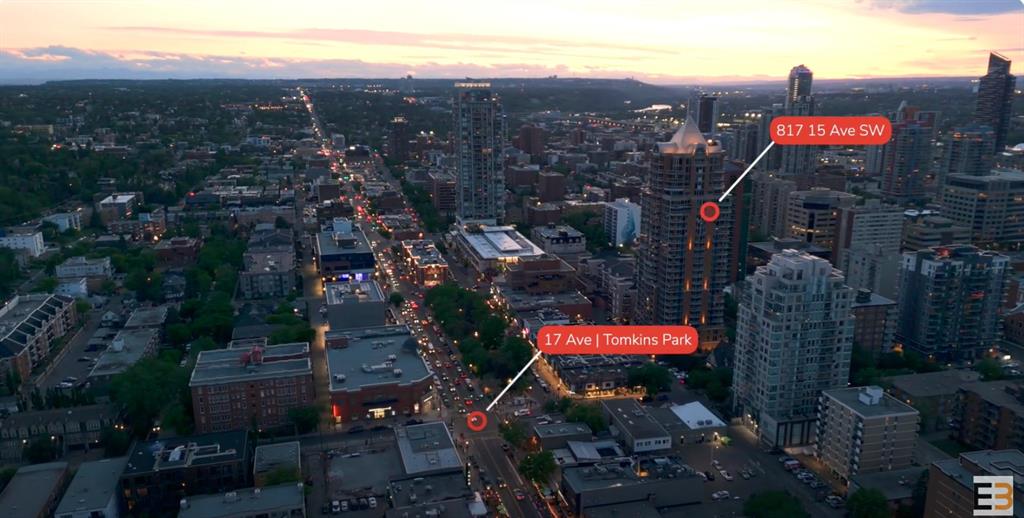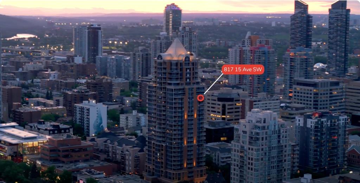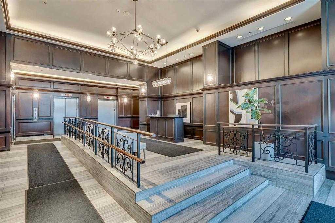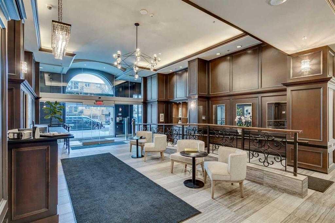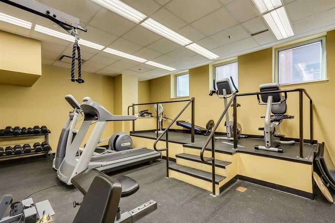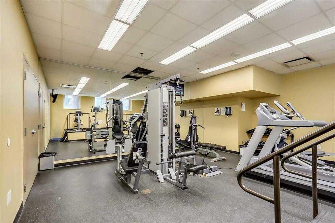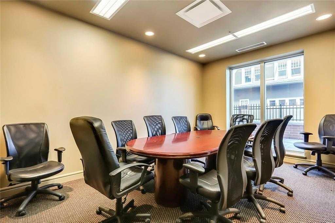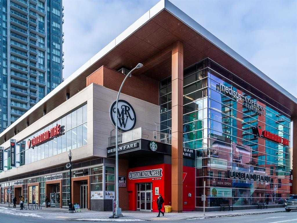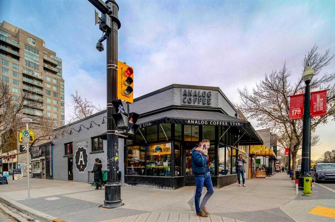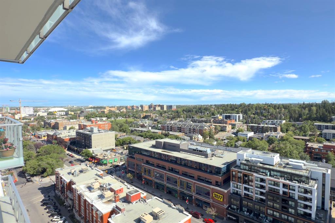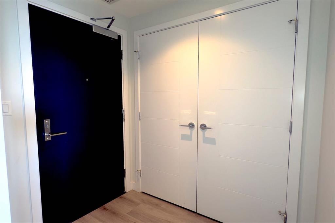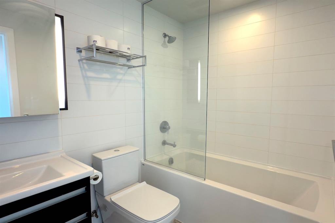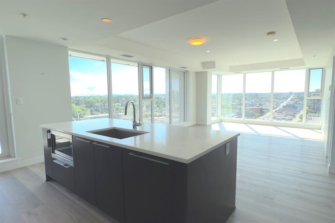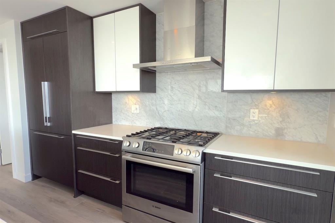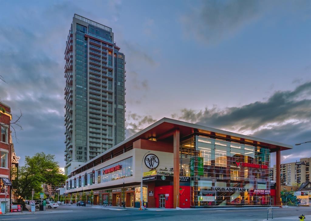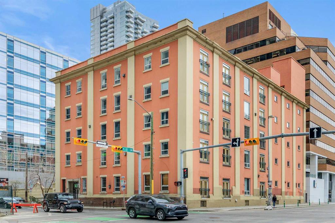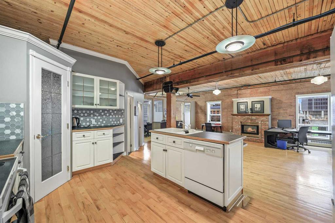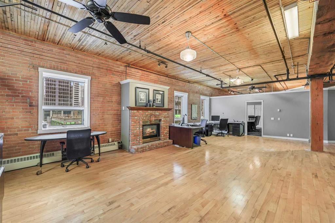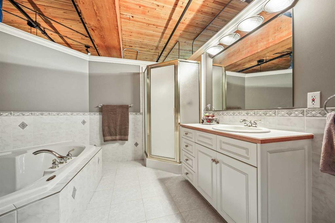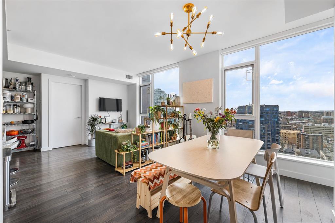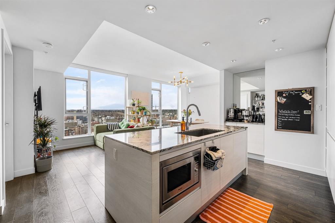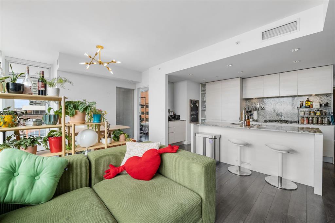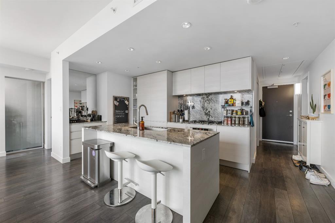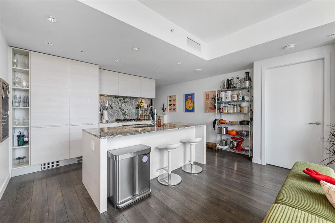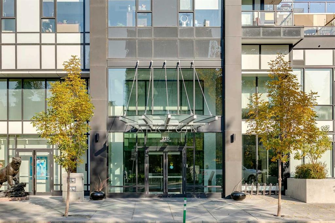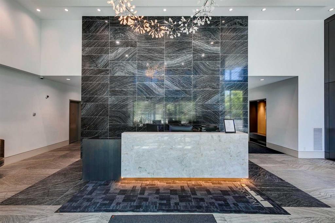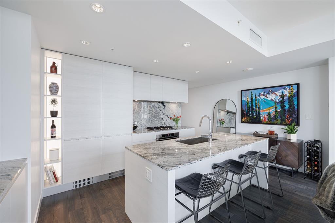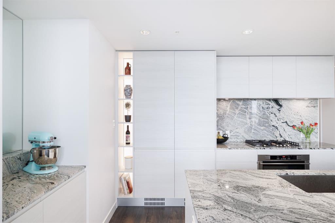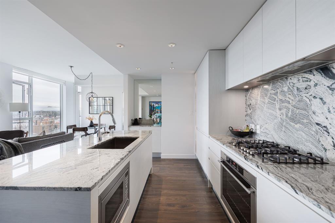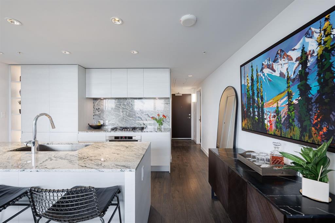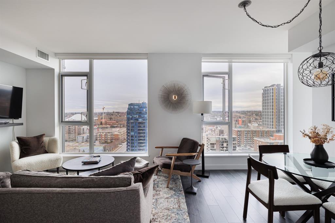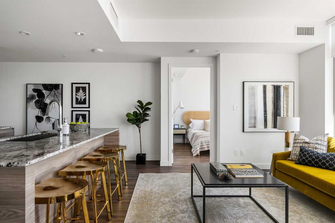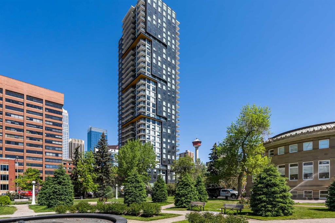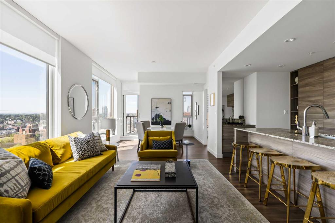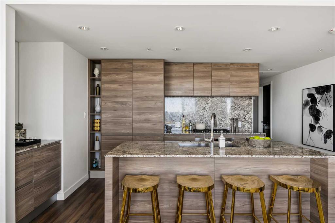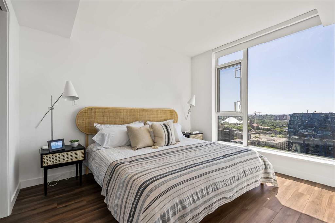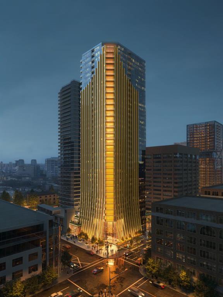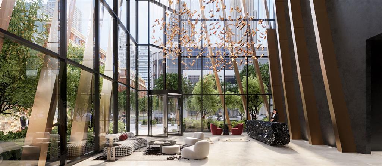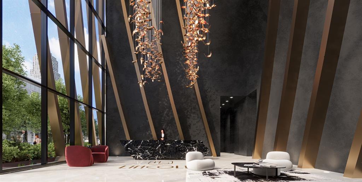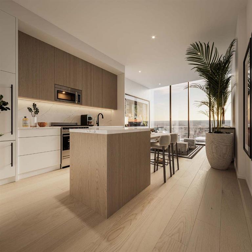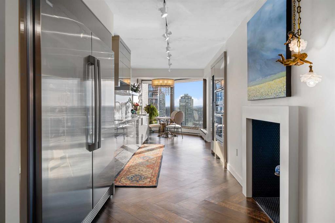2200, 817 15 Avenue SW
Calgary T2R 0H8
MLS® Number: A2240458
$ 750,000
2
BEDROOMS
2 + 0
BATHROOMS
1,154
SQUARE FEET
2009
YEAR BUILT
*** WATCH THE VIDEO FOR A FULL TOUR AND COMMUNITY HIGHLIGHTS *** NEWLY RENOVATED | 2 TITLED STALLS + EXTRA LARGE STORAGE AREA | UNOBSTRUCTED CITY VIEWS | UPSCALE CONDO LIVING | STEPS TO 17 AVE | Welcome to The Montana, one of Calgary’s premier luxury condo buildings, located directly in the heart of the vibrant Beltline district and just steps to 17 Ave and a short walk to the downtown core. This upscale corner unit condo features jaw-dropping city skyline views to the north and east from the oversized covered balcony with a gas hookup, perfect for watching Stampede fireworks, taking in the entire downtown skyline, or simply relaxing with a glass of wine. This unit features an open layout with floor-to-ceiling windows and views from every corner of the home. The kitchen includes a large granite island with built-in wine fridge, freshly painted cabinets, new appliances, plenty of counter space, and a custom tile backsplash. The main living and dining space allows you to comfortably relax and take in the scenery while hosting a dinner party or simply watching your favourite movie. The sizeable primary bedroom features views to the east, a large custom walk-through closet, and a 4-piece ensuite, with new carpet in both bedrooms. The large second bedroom is perfect for guests or a home office, with even more incredible city views. Complete with a large laundry and storage room, an additional 3-piece bathroom, and a spacious entryway, this unit is ideal for the working professional seeking stylish, upscale living. The high-end building features a full-time concierge, fitness room, secure bike storage, and ample visitor parking. Located one block from GoodLife Fitness, Analog Coffee, Save-On-Foods, Canadian Tire, and countless amazing restaurants and lounges, this is truly an unbeatable location in the Beltline. Please book your private showing today and enjoy summer in style at The Montana.
| COMMUNITY | Beltline |
| PROPERTY TYPE | Apartment |
| BUILDING TYPE | High Rise (5+ stories) |
| STYLE | Single Level Unit |
| YEAR BUILT | 2009 |
| SQUARE FOOTAGE | 1,154 |
| BEDROOMS | 2 |
| BATHROOMS | 2.00 |
| BASEMENT | |
| AMENITIES | |
| APPLIANCES | Bar Fridge, Dishwasher, Electric Stove, Microwave Hood Fan, Refrigerator, Washer/Dryer |
| COOLING | Central Air |
| FIREPLACE | N/A |
| FLOORING | Carpet, Hardwood, Tile |
| HEATING | Fan Coil |
| LAUNDRY | In Unit, Laundry Room |
| LOT FEATURES | |
| PARKING | Enclosed, Guest, Heated Garage, Owned, Parkade, Secured, Stall, Titled, Underground |
| RESTRICTIONS | None Known |
| ROOF | Metal |
| TITLE | Fee Simple |
| BROKER | RE/MAX House of Real Estate |
| ROOMS | DIMENSIONS (m) | LEVEL |
|---|---|---|
| Kitchen | 12`1" x 9`4" | Main |
| Living/Dining Room Combination | 20`9" x 14`1" | Main |
| Laundry | 7`9" x 4`0" | Main |
| Bedroom - Primary | 13`7" x 11`8" | Main |
| Bedroom | 12`7" x 11`5" | Main |
| 3pc Bathroom | 0`0" x 0`0" | Main |
| 4pc Ensuite bath | 0`0" x 0`0" | Main |

