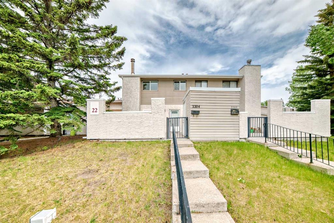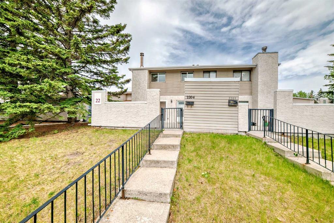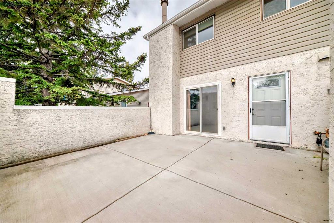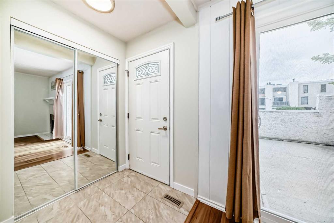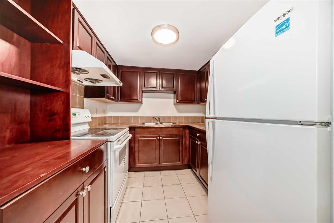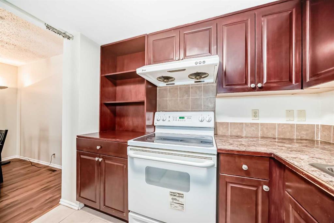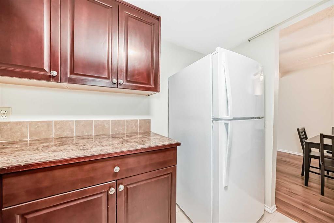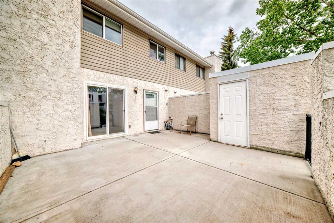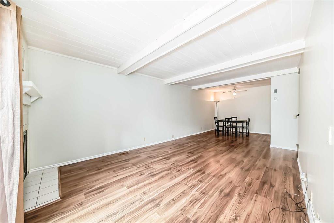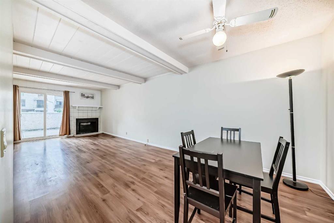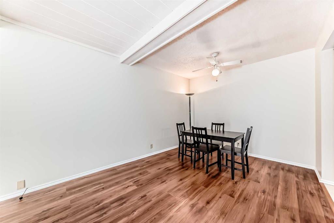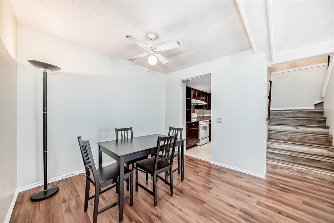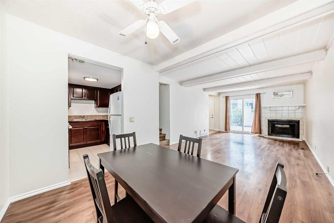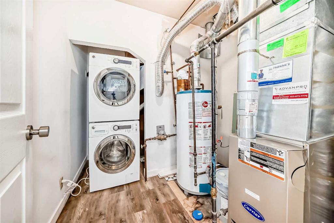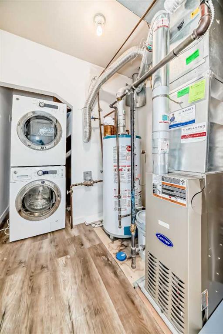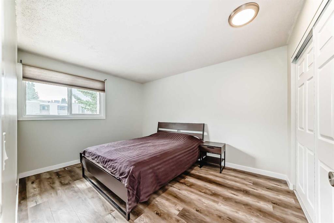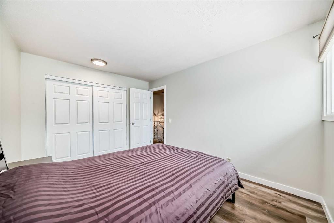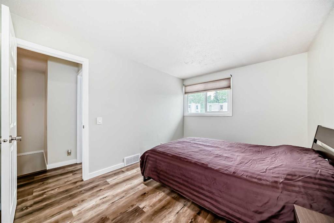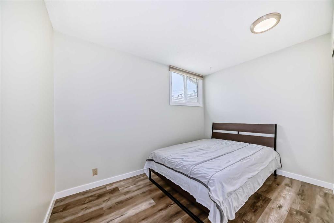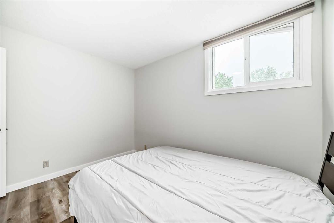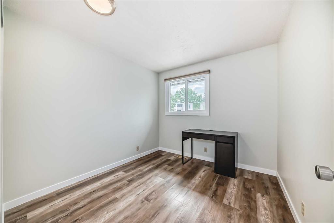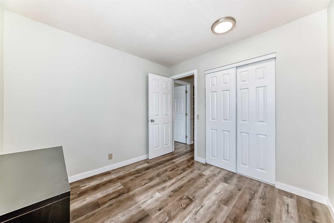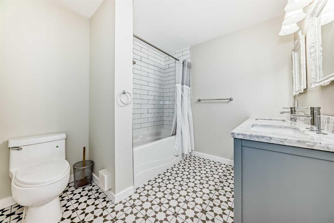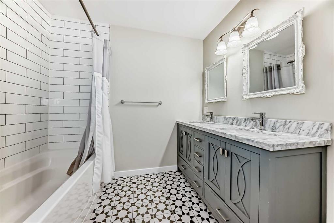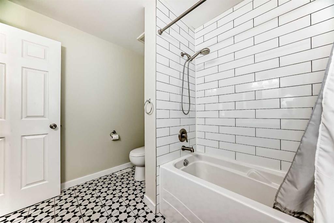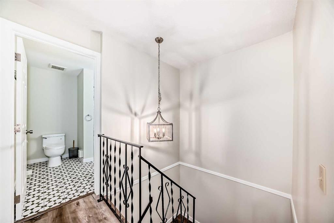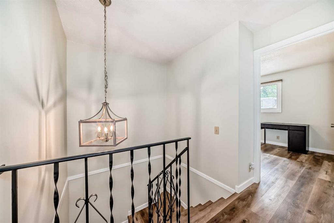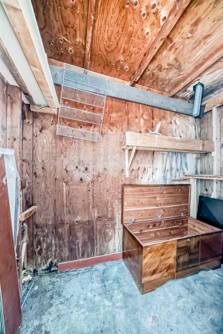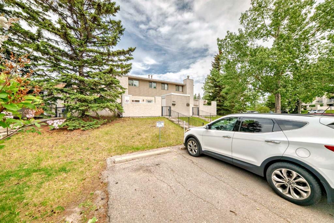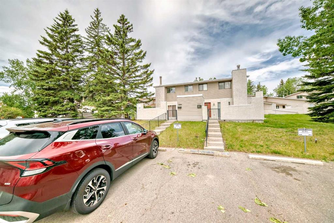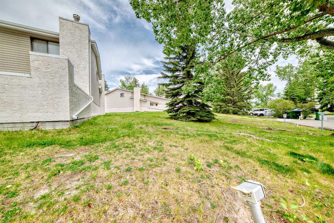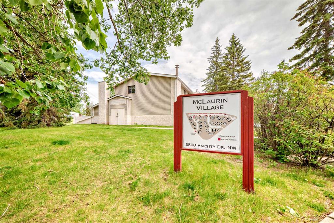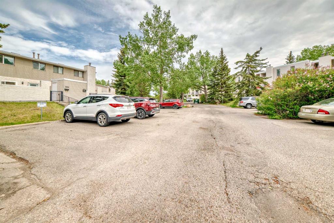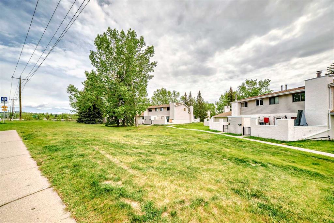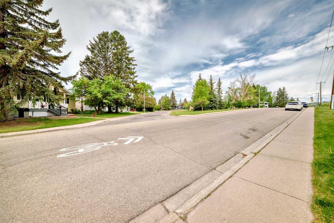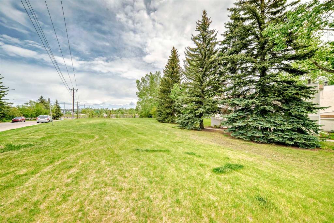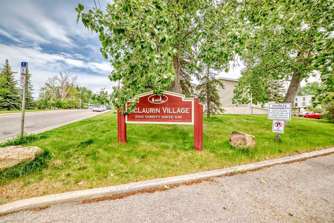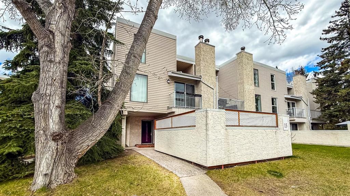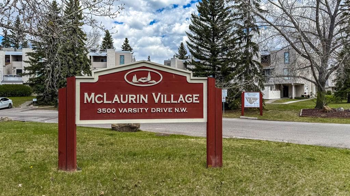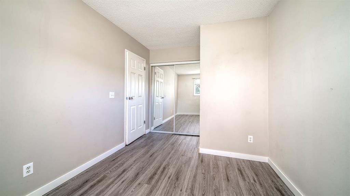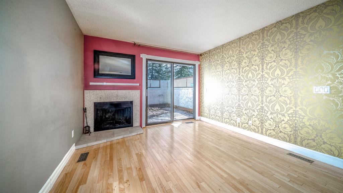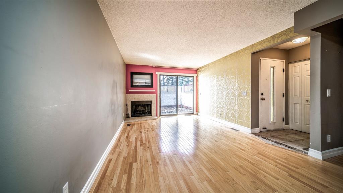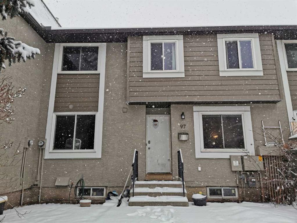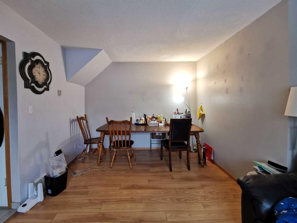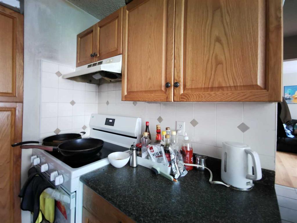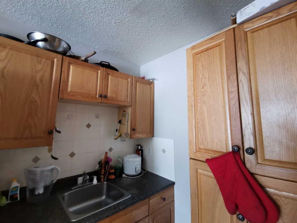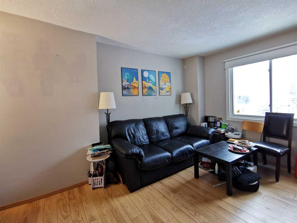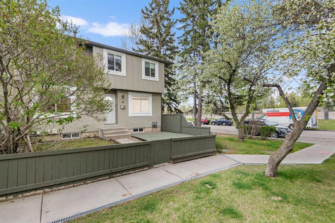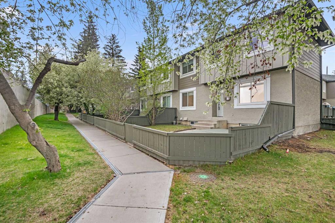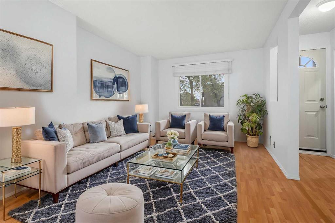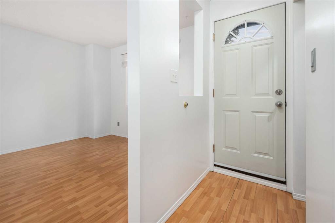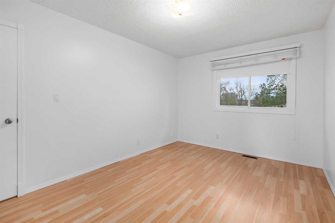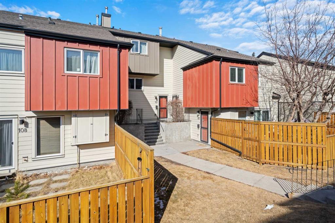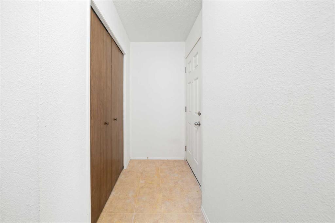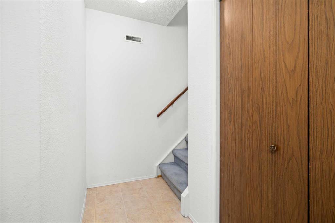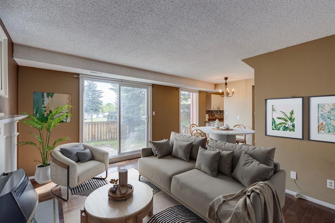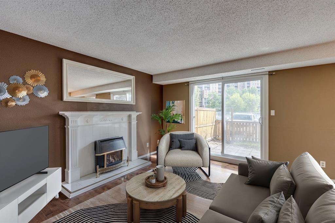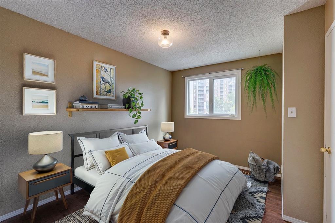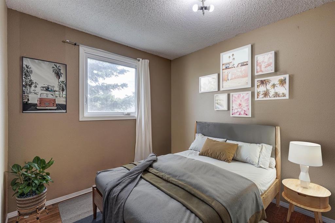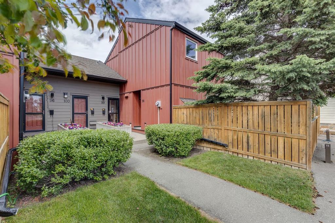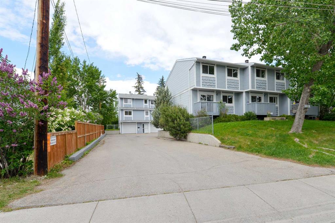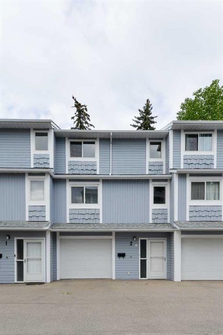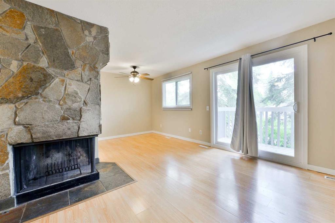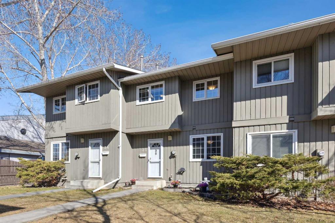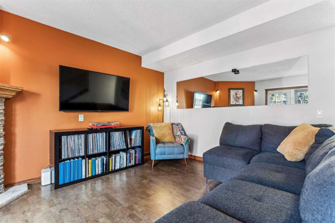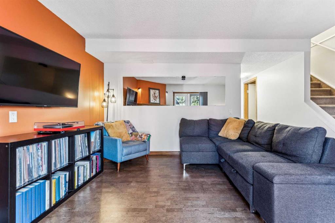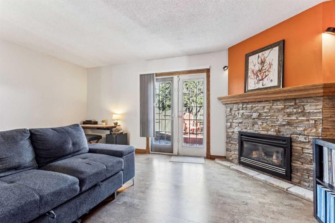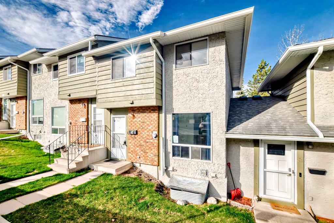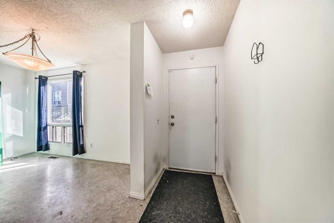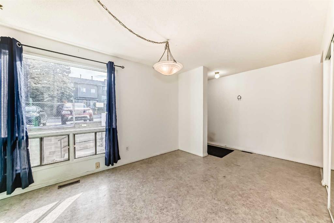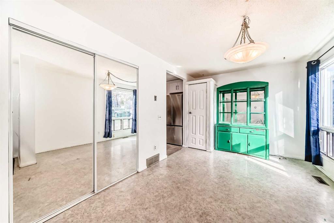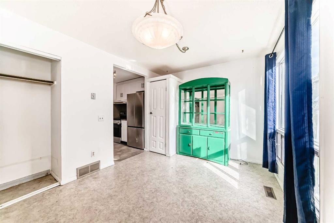2204, 3500 Varsity Drive NW
Calgary T2L1Y3
MLS® Number: A2227580
$ 368,000
3
BEDROOMS
1 + 0
BATHROOMS
1,088
SQUARE FEET
1976
YEAR BUILT
*** #2204-3500 Varsity DR NW *** Amazing location! This lovely townhouse features mature trees, green spaces and a dog park. Also close to all of the amenities of Brentwood Village Shopping Centre, the University of Calgary and the LRT are all within walking distance , close to the playground and schools . This spacious three bedroom unit ( not stacked style ) has been updated with new paint, newer vinyl plank / laminate floor and newer light fixtures throughout. You will find an upgraded kitchen , bathroom and even all vinyl windows and patio door . Outside the large patio door there is a huge, sunny, enclosed concrete patio ready to be turned into your own private outdoor oasis with a special storage room that is for your convenience or bike storage . Check the photos please and come see how you can live your best life in Brentwood with the perfect combination of nature, living space, and all local amenities. Well run complex with low condo fee , Move in ready Condition , Perfect property for first time buyer or investor , won't last , Call you agent today !
| COMMUNITY | Varsity |
| PROPERTY TYPE | Row/Townhouse |
| BUILDING TYPE | Five Plus |
| STYLE | Townhouse |
| YEAR BUILT | 1976 |
| SQUARE FOOTAGE | 1,088 |
| BEDROOMS | 3 |
| BATHROOMS | 1.00 |
| BASEMENT | None |
| AMENITIES | |
| APPLIANCES | Dishwasher, Electric Stove, Range Hood, Refrigerator, Washer/Dryer, Window Coverings |
| COOLING | None |
| FIREPLACE | Living Room, Wood Burning |
| FLOORING | Laminate, Tile, Vinyl Plank |
| HEATING | Forced Air, Natural Gas |
| LAUNDRY | Main Level |
| LOT FEATURES | Street Lighting, Yard Lights |
| PARKING | Stall |
| RESTRICTIONS | None Known |
| ROOF | Asphalt Shingle |
| TITLE | Fee Simple |
| BROKER | First Place Realty |
| ROOMS | DIMENSIONS (m) | LEVEL |
|---|---|---|
| Entrance | 4`9" x 4`11" | Main |
| Living Room | 11`10" x 14`9" | Main |
| Dining Room | 9`11" x 11`8" | Main |
| Kitchen | 8`11" x 7`10" | Main |
| Bedroom - Primary | 9`9" x 12`11" | Upper |
| Bedroom | 9`1" x 9`5" | Upper |
| Bedroom | 7`9" x 11`2" | Upper |
| 5pc Bathroom | 9`0" x 7`10" | Upper |

