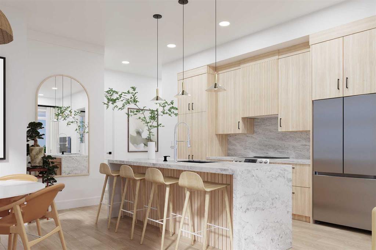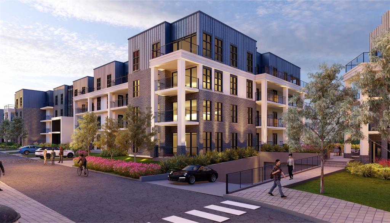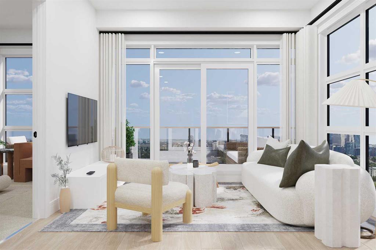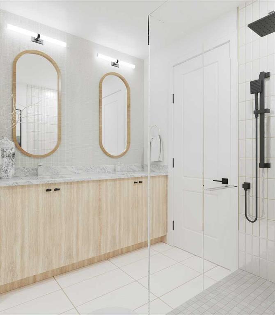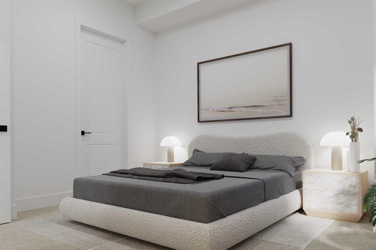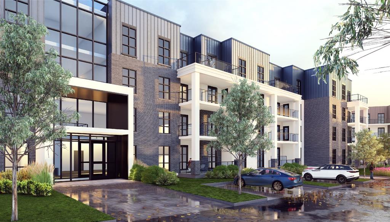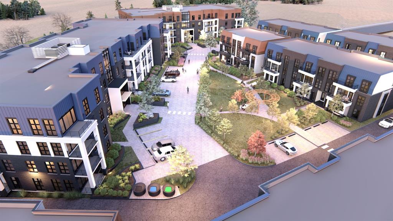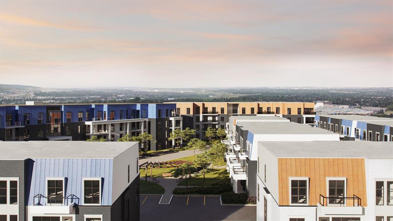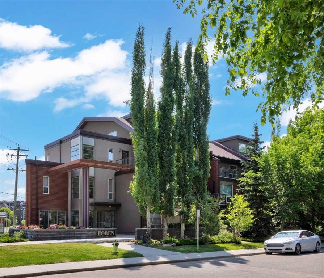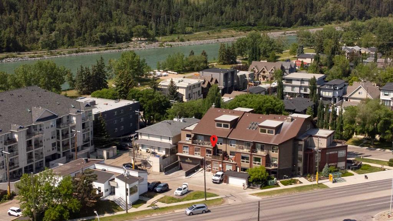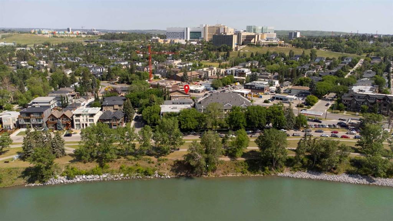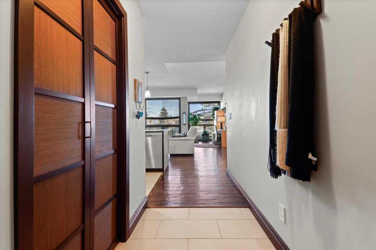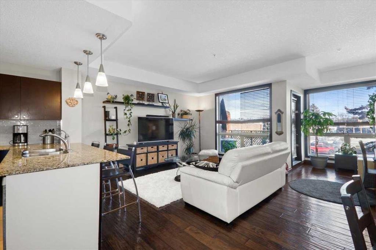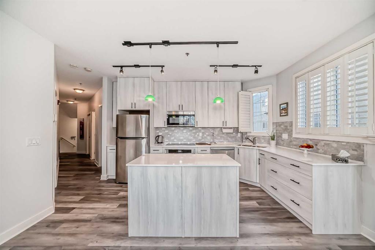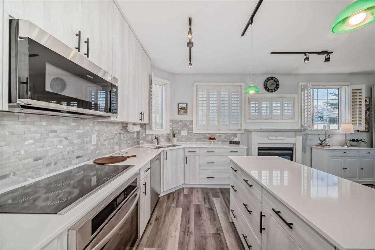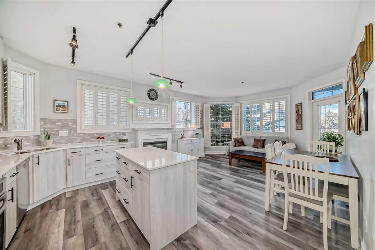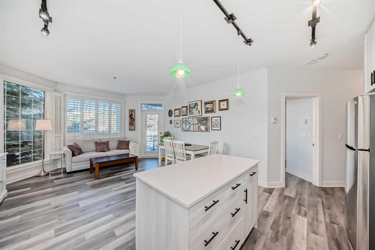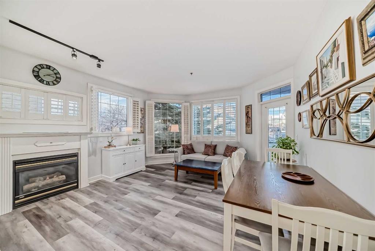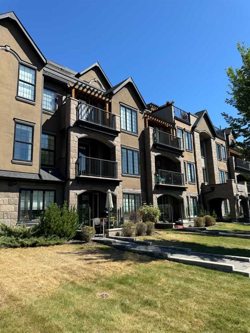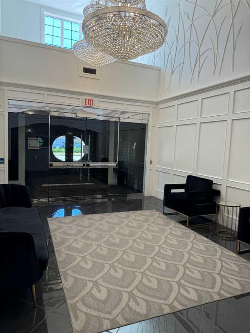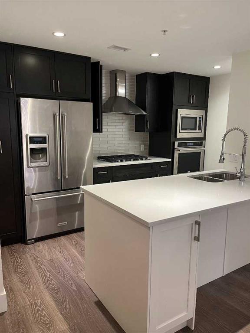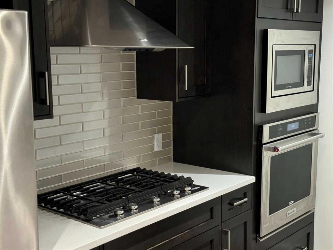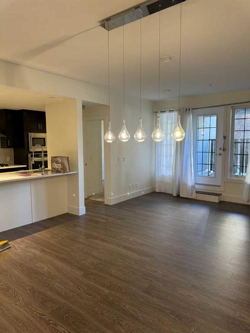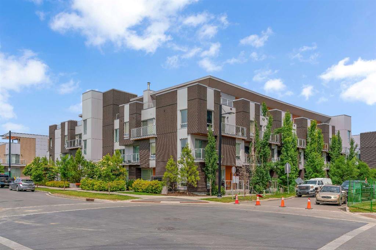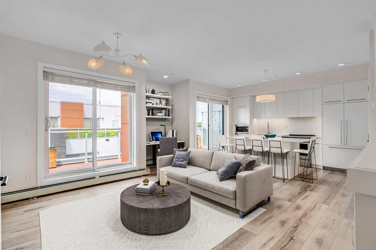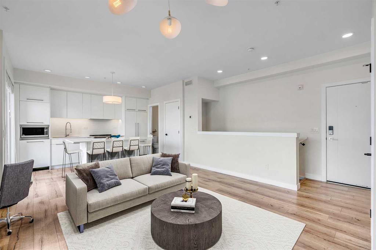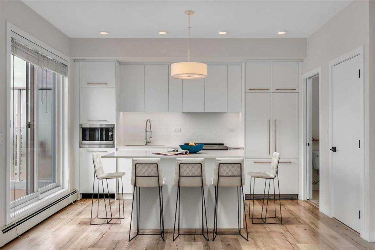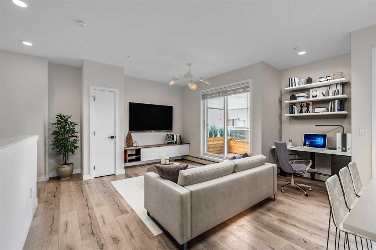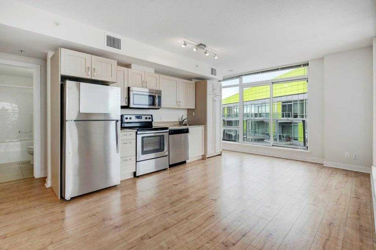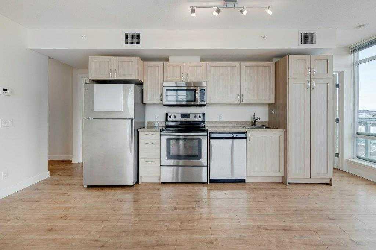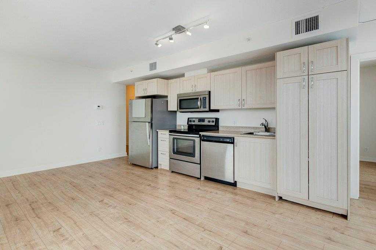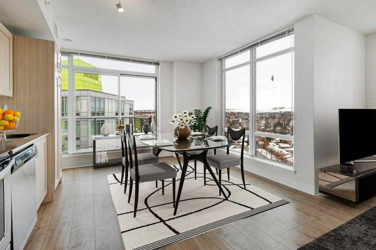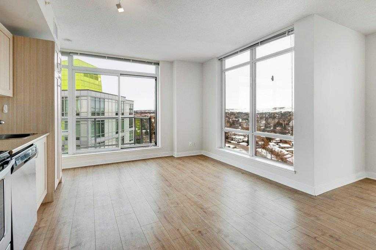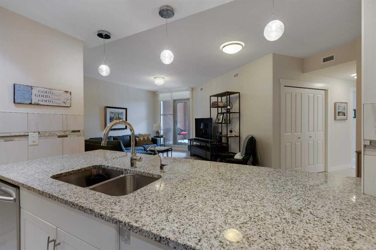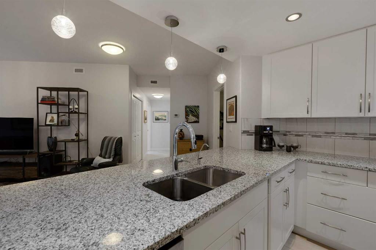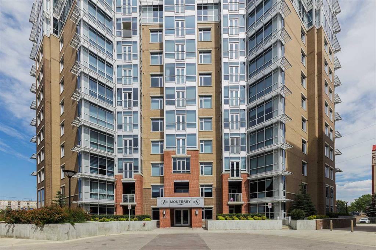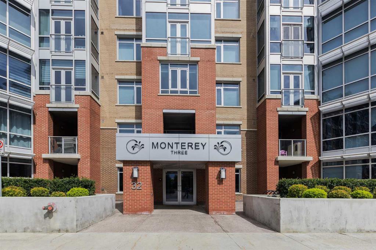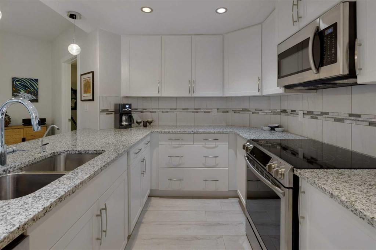2204, 4270 Norford Avenue NW
Calgary T3B 6A8
MLS® Number: A2202024
$ 504,900
2
BEDROOMS
2 + 0
BATHROOMS
849
SQUARE FEET
2026
YEAR BUILT
Welcome to Dean's Landing by Rohit Homes, where modern design seamlessly blends with urban convenience in Calgary's vibrant University District. This brand-new 2-bedroom, 2-bathroom condo with a den offers the ultimate combination of luxury, functionality, and style—making it the perfect place to call home. Step inside to find sophisticated features, including in-suite laundry, waterfall quartz countertops, and floor-to-ceiling triple-pane windows that flood the space with natural light. Enjoy the privacy of your own balcony and the flexibility to personalize your home with one of three Designer Interiors. Whether you gravitate toward chic, elegant, or bold aesthetics, your home will reflect your unique style. A titled underground parking stall and A/C rough-in ensure year-round comfort and convenience. Discover the unparalleled lifestyle that Dean's Landing offers—contact us today to learn more about this exceptional property and other exciting opportunities in the University District!
| COMMUNITY | University District |
| PROPERTY TYPE | Apartment |
| BUILDING TYPE | Low Rise (2-4 stories) |
| STYLE | Single Level Unit |
| YEAR BUILT | 2026 |
| SQUARE FOOTAGE | 849 |
| BEDROOMS | 2 |
| BATHROOMS | 2.00 |
| BASEMENT | |
| AMENITIES | |
| APPLIANCES | Dishwasher, Microwave, Refrigerator, Stove(s), Washer/Dryer |
| COOLING | Rough-In |
| FIREPLACE | N/A |
| FLOORING | Carpet, Ceramic Tile, Vinyl Plank |
| HEATING | Baseboard |
| LAUNDRY | In Unit |
| LOT FEATURES | Landscaped, Street Lighting |
| PARKING | Heated Garage, Secured, Titled, Underground |
| RESTRICTIONS | Board Approval, Condo/Strata Approval |
| ROOF | |
| TITLE | Leasehold |
| BROKER | Manor Hill Realty YYC Inc. |
| ROOMS | DIMENSIONS (m) | LEVEL |
|---|---|---|
| Living Room | 13`4" x 11`4" | Main |
| Eat in Kitchen | 9`9" x 8`5" | Main |
| Bedroom - Primary | 13`9" x 9`3" | Main |
| 4pc Ensuite bath | 7`10" x 4`6" | Main |
| Bedroom | 9`11" x 9`4" | Main |
| Den | 8`10" x 8`1" | Main |
| 4pc Bathroom | 7`10" x 4`11" | Main |

