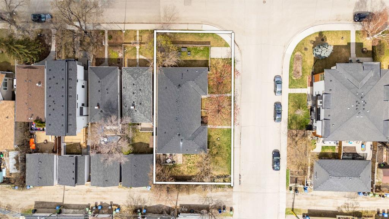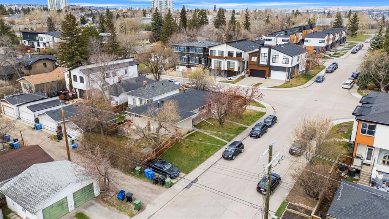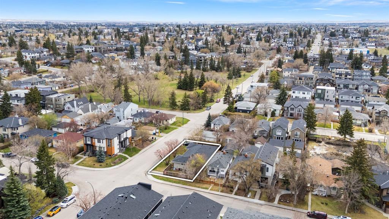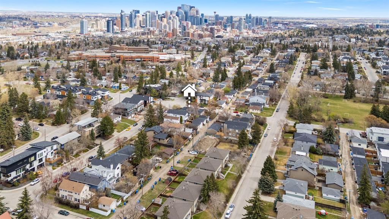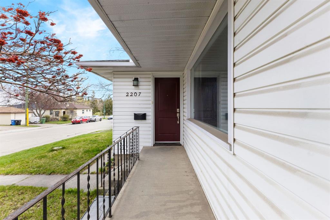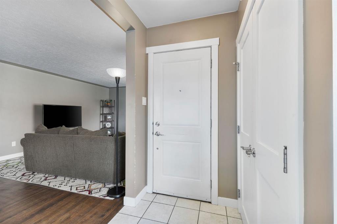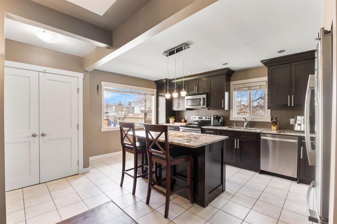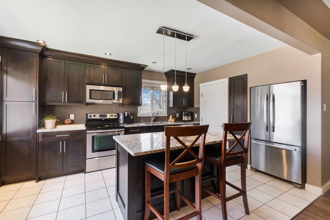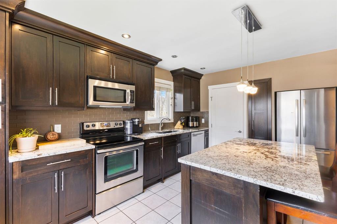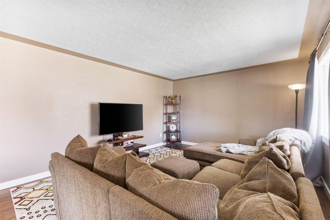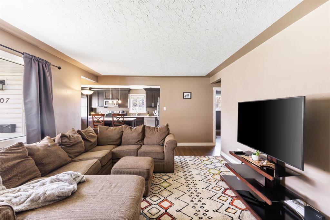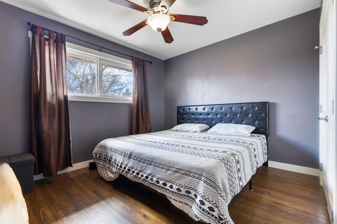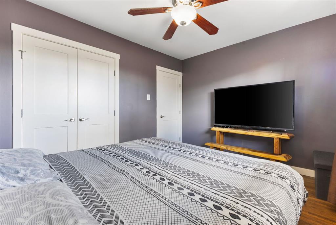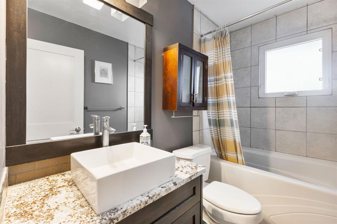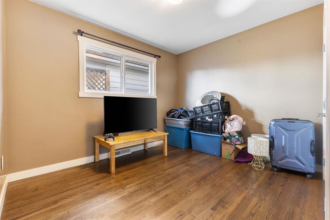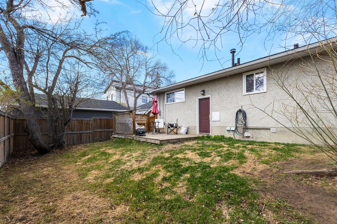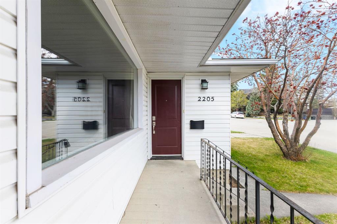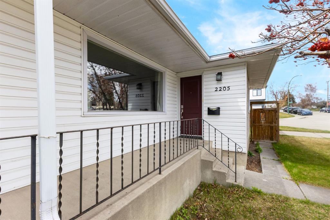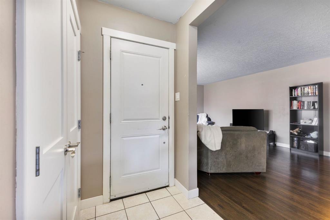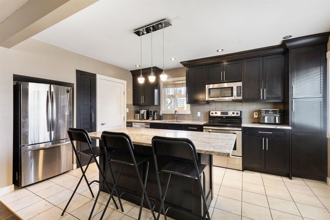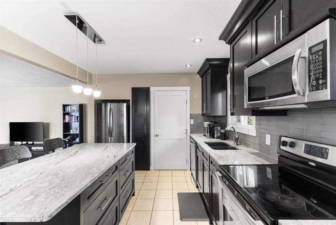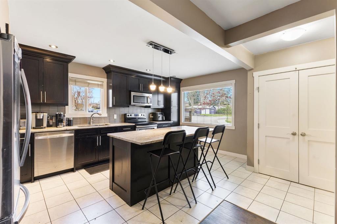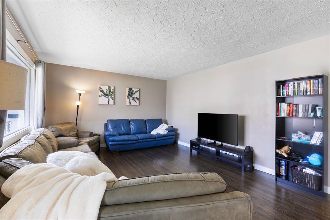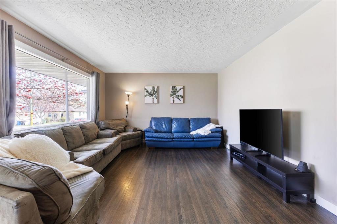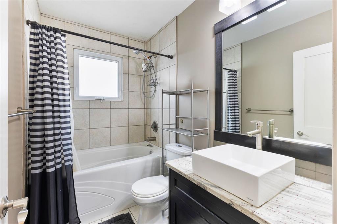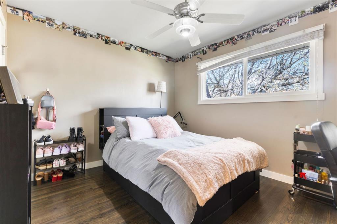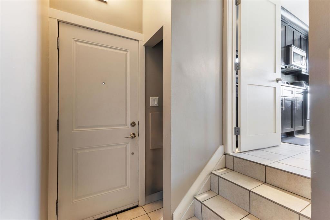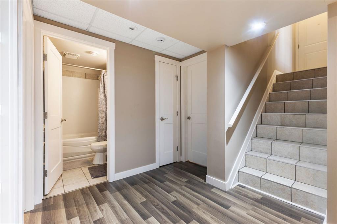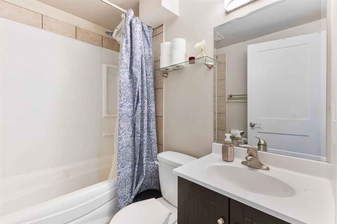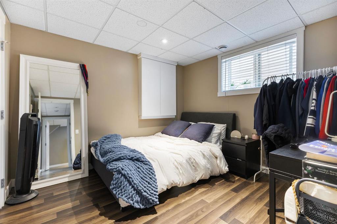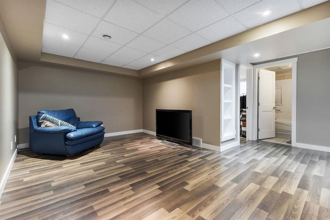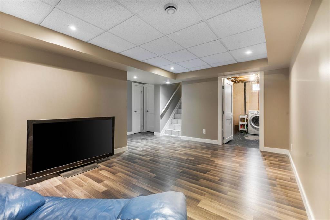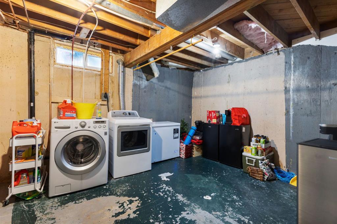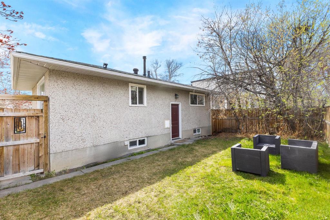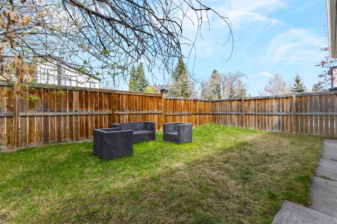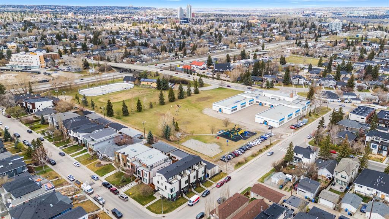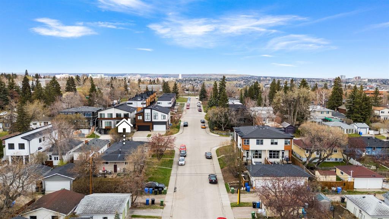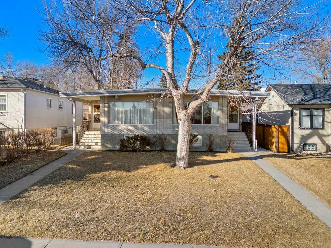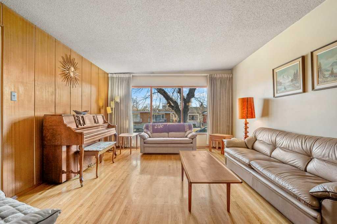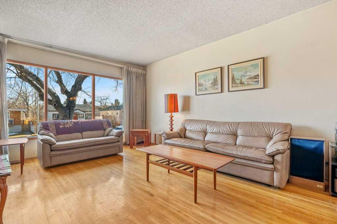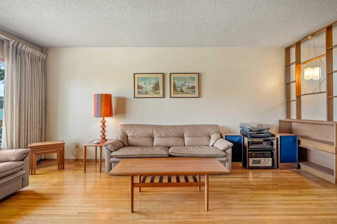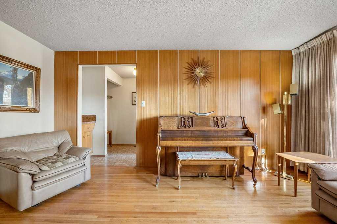2205, 2207 22 Street SW
Calgary T2T5E9
MLS® Number: A2217280
$ 1,049,900
6
BEDROOMS
3 + 0
BATHROOMS
1,824
SQUARE FEET
1962
YEAR BUILT
INVESTOR & DEVELOPER ALERT! Whether you're looking to live on one side and rent the other, add income suites, or redevelop, this updated property offers maximum flexibility in a prime inner-city location just minutes to downtown, schools, parks, and vibrant Marda Loop. Located in the highly sought-after community of Richmond, this fully updated duplex offers incredible potential with R-CG zoning – with potential for suites, or multi-residential development (subject to city approval). Each side features a side entry, making it ideal for adding legal basement suites or generating multi-stream rental income. Both units have been tastefully updated and are currently move in ready. Don't miss this opportunity to own a cash-flowing property in one of Calgary’s best redevelopment zones!
| COMMUNITY | Richmond |
| PROPERTY TYPE | Full Duplex |
| BUILDING TYPE | Duplex |
| STYLE | Side by Side, Bungalow |
| YEAR BUILT | 1962 |
| SQUARE FOOTAGE | 1,824 |
| BEDROOMS | 6 |
| BATHROOMS | 3.00 |
| BASEMENT | Full, Partially Finished |
| AMENITIES | |
| APPLIANCES | Dishwasher, Electric Stove, Microwave Hood Fan, Refrigerator, Washer/Dryer |
| COOLING | None |
| FIREPLACE | N/A |
| FLOORING | Ceramic Tile, Hardwood |
| HEATING | Forced Air |
| LAUNDRY | In Basement |
| LOT FEATURES | Back Lane, Back Yard, Private |
| PARKING | Parking Pad |
| RESTRICTIONS | None Known |
| ROOF | Asphalt Shingle |
| TITLE | Fee Simple |
| BROKER | Real Broker |
| ROOMS | DIMENSIONS (m) | LEVEL |
|---|---|---|
| 4pc Bathroom | 5`0" x 7`0" | Basement |
| Bedroom | 9`10" x 10`8" | Basement |
| Bedroom | 9`9" x 10`7" | Basement |
| Laundry | 14`8" x 19`10" | Basement |
| Game Room | 18`0" x 16`4" | Basement |
| Other | 29`0" x 31`8" | Basement |
| 4pc Bathroom | 4`11" x 8`3" | Main |
| Bedroom | 10`11" x 11`9" | Main |
| Kitchen | 10`3" x 16`7" | Main |
| Living Room | 19`2" x 13`1" | Main |
| Bedroom - Primary | 10`2" x 11`10" | Main |
| Bedroom | 10`9" x 11`9" | Main |
| 4pc Bathroom | 5`1" x 8`3" | Main |
| Kitchen | 10`6" x 16`8" | Main |
| Living Room | 18`8" x 13`1" | Main |
| Living Room | 10`2" x 13`1" | Main |
| Bedroom - Primary | 10`2" x 11`9" | Main |

