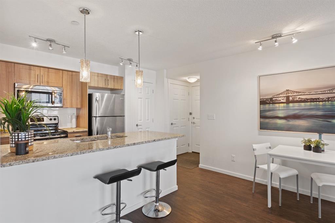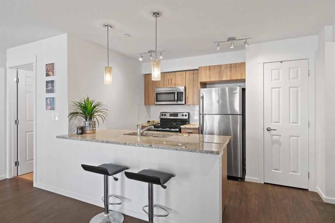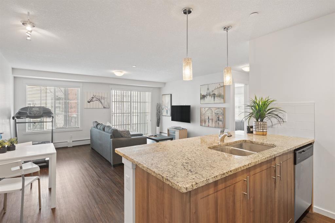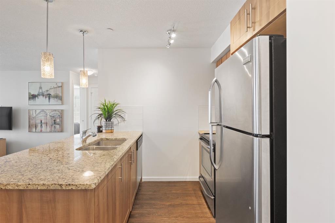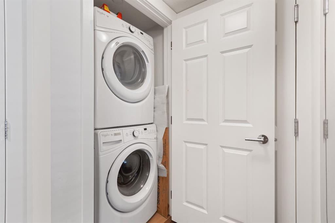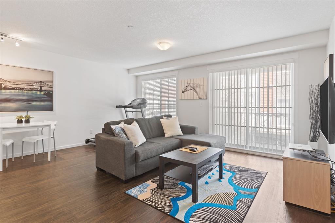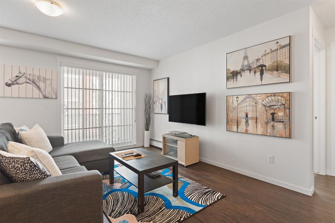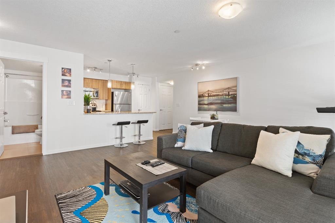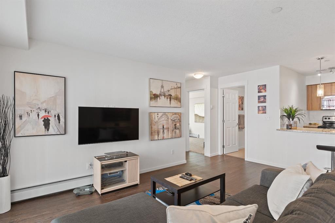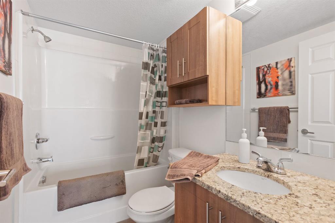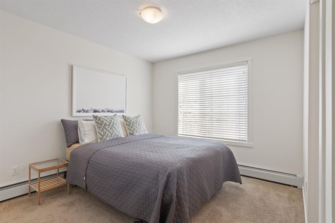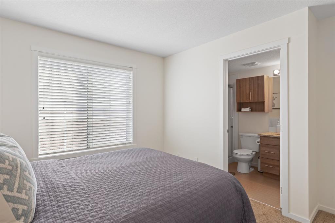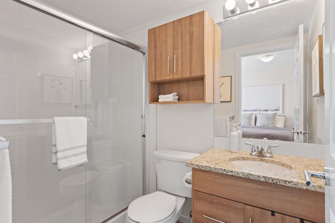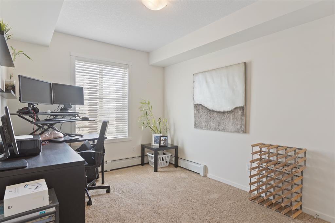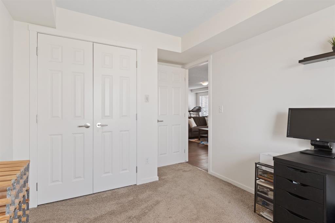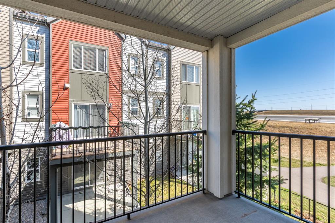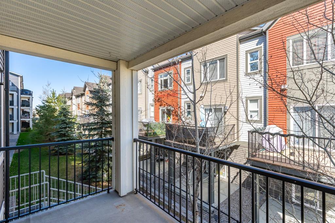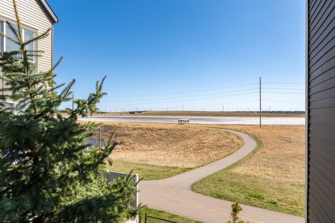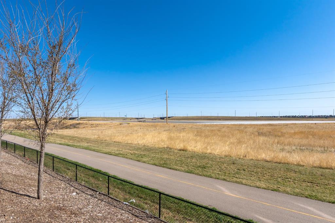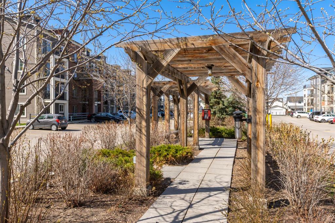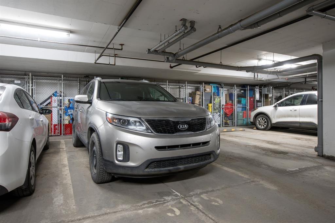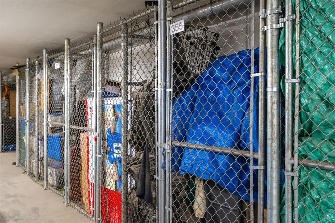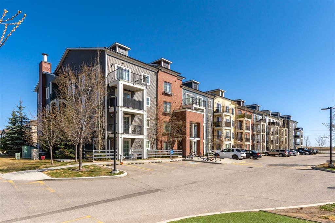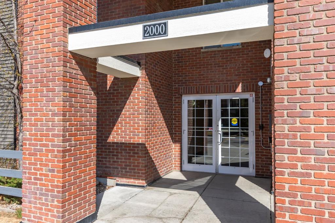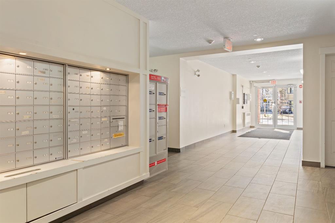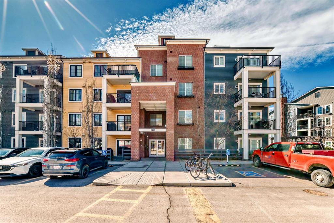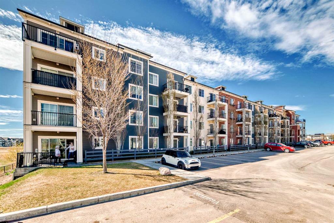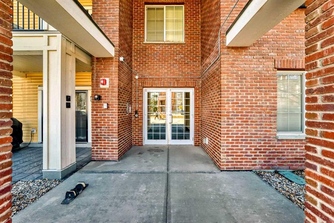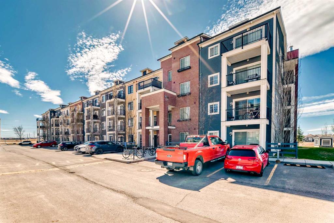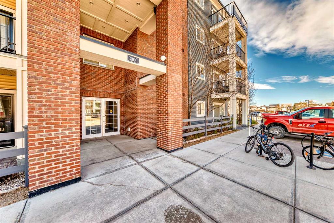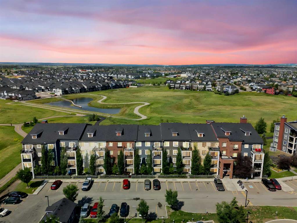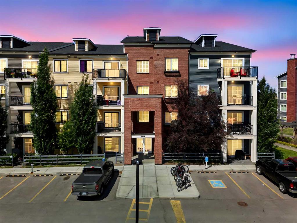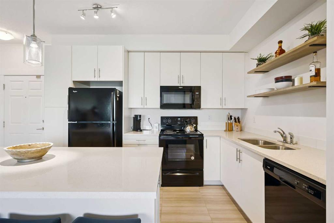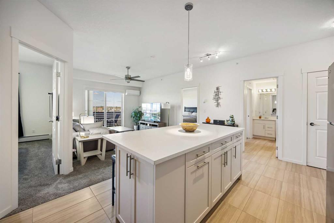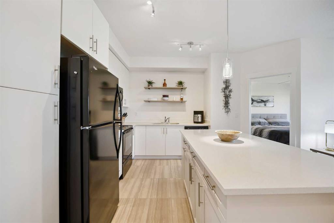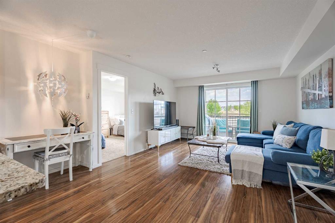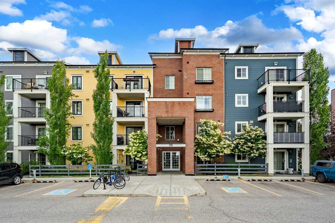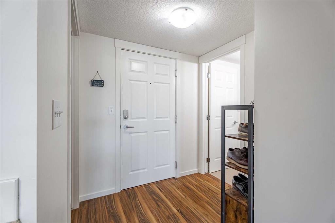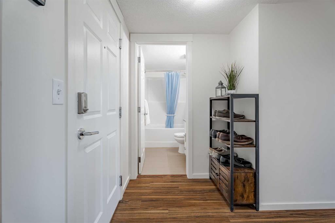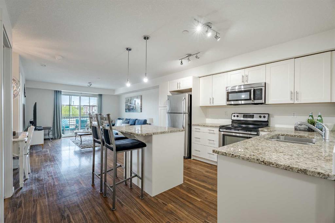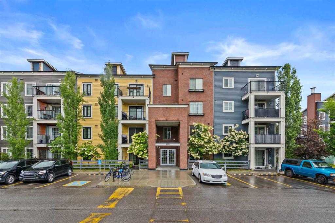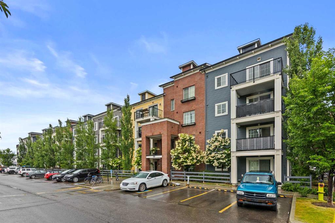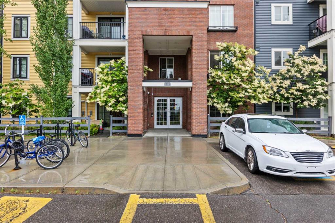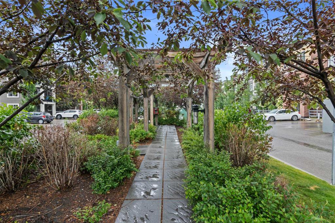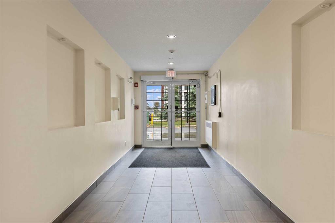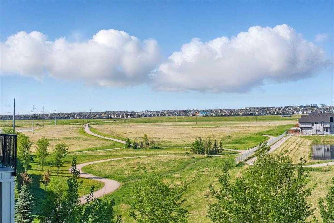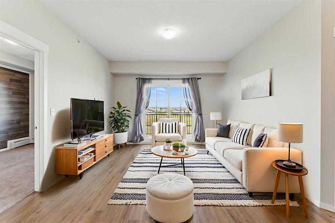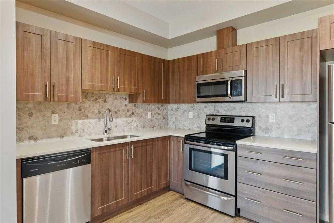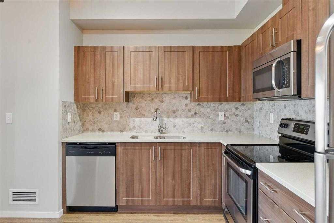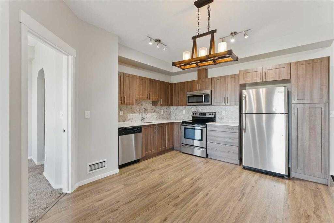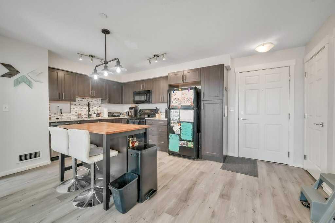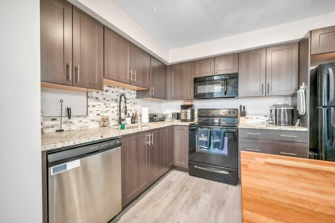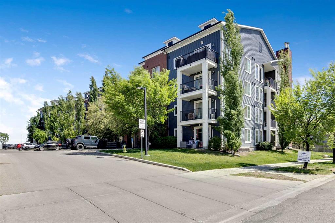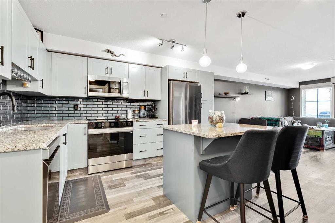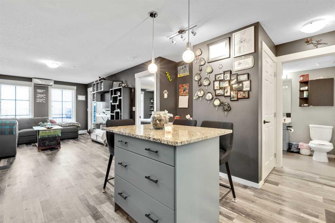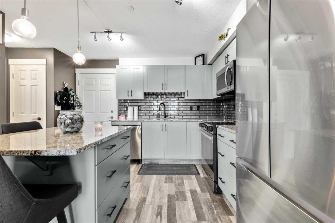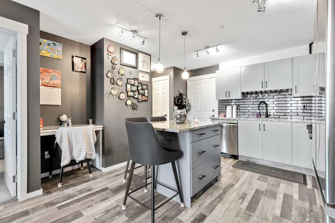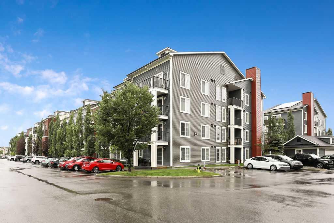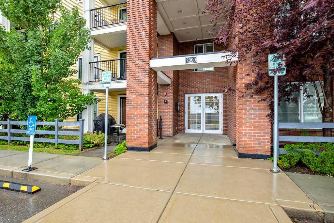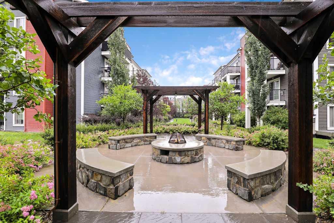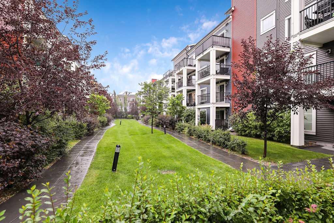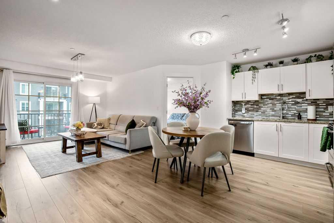2209, 99 Copperstone Park SE
Calgary T2Z 5C9
MLS® Number: A2237072
$ 309,900
2
BEDROOMS
2 + 0
BATHROOMS
784
SQUARE FEET
2016
YEAR BUILT
Welcome to the beautiful community of Copperfield. This fully upgraded, second-floor, corner unit is the perfect mix of style, space, and serenity—offering a peaceful escape with beautiful views of lush green space right outside your windows. Step inside and fall in love with the sun-soaked open-concept layout, flooded with natural light from the south and east-facing windows. Whether you’re hosting friends or enjoying a quiet night in, the spacious private balcony with a gas BBQ hookup, makes it easy to relax and entertain with style. The upgraded kitchen is a showstopper—featuring sleek granite countertops, stainless steel appliances, and a large island that’s perfect for gathering. You’ll love the durable and modern vinyl plank flooring throughout the main living area. With two generous bedrooms and two full bathrooms, this unit is perfect for sharing, guests, or working from home. The primary suite offers a walk-in closet and a private 3-piece ensuite, while the second bedroom adds extra flexibility for whatever you need—be it a home office, hobby space, or cozy guest room. Enjoy in-suite laundry, a titled underground parking stall, and your own storage locker. Plus, you’re just minutes from walking trails, parks, shopping, the YMCA, South Health Campus, a plethora of amenities and more. Offering the perfect blend of quiet, comfort and city convenience. This move-in-ready gem truly has it all, don’t wait! Welcome home.
| COMMUNITY | Copperfield |
| PROPERTY TYPE | Apartment |
| BUILDING TYPE | Low Rise (2-4 stories) |
| STYLE | Single Level Unit |
| YEAR BUILT | 2016 |
| SQUARE FOOTAGE | 784 |
| BEDROOMS | 2 |
| BATHROOMS | 2.00 |
| BASEMENT | |
| AMENITIES | |
| APPLIANCES | Dishwasher, Dryer, Electric Stove, Microwave Hood Fan, Refrigerator, Washer |
| COOLING | None |
| FIREPLACE | N/A |
| FLOORING | Carpet, Ceramic Tile, Vinyl Plank |
| HEATING | Baseboard |
| LAUNDRY | In Unit |
| LOT FEATURES | |
| PARKING | Parkade, Titled, Underground |
| RESTRICTIONS | Easement Registered On Title, Pet Restrictions or Board approval Required, Restrictive Covenant, Utility Right Of Way |
| ROOF | |
| TITLE | Fee Simple |
| BROKER | Century 21 Bamber Realty LTD. |
| ROOMS | DIMENSIONS (m) | LEVEL |
|---|---|---|
| Living Room | 16`7" x 10`8" | Main |
| Dining Room | 14`9" x 6`1" | Main |
| Kitchen | 9`11" x 11`4" | Main |
| Bedroom - Primary | 11`6" x 13`8" | Main |
| 3pc Ensuite bath | 4`10" x 7`8" | Main |
| 4pc Bathroom | 7`8" x 4`11" | Main |
| Bedroom | 9`1" x 13`8" | Main |

