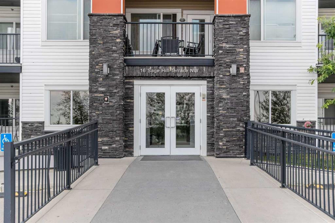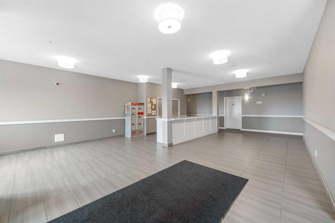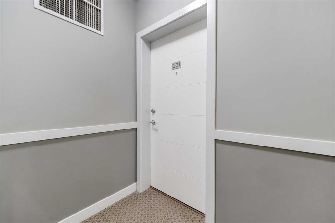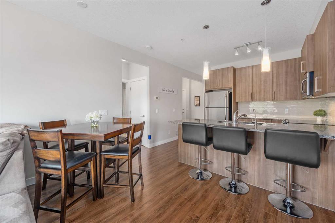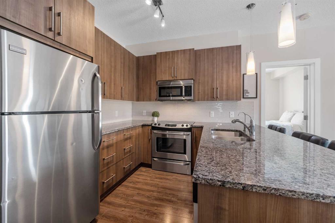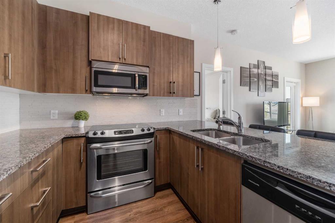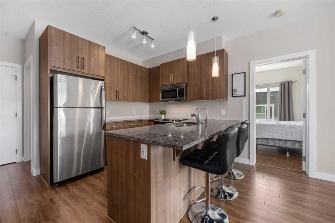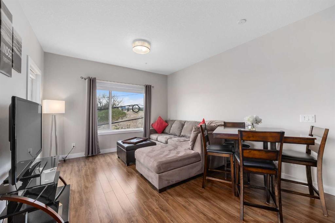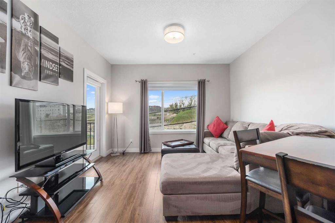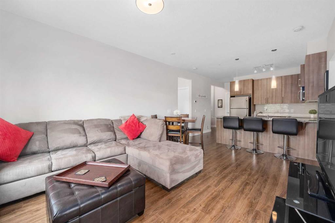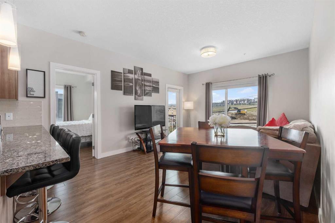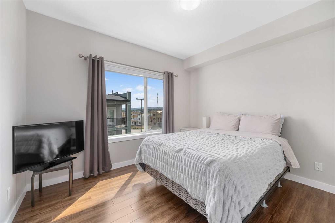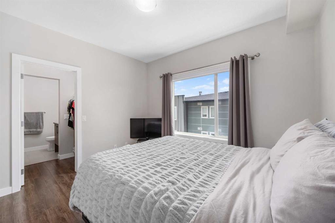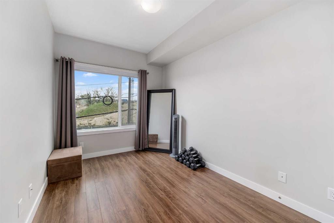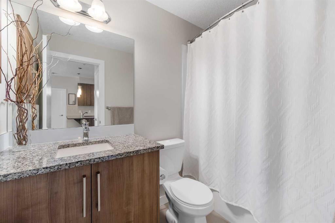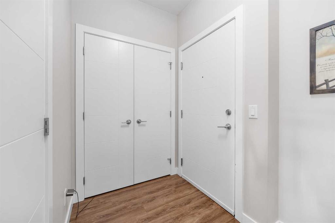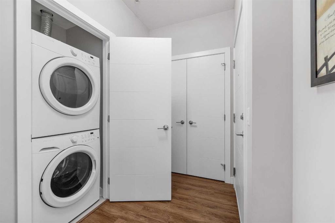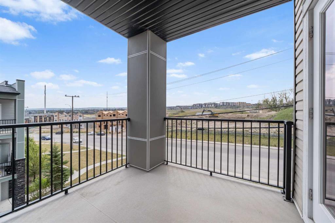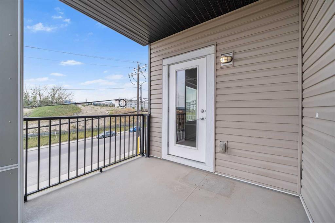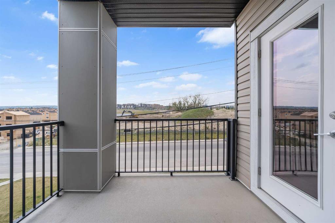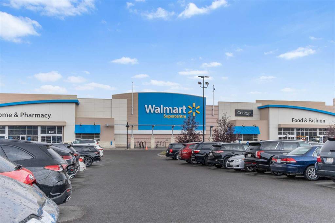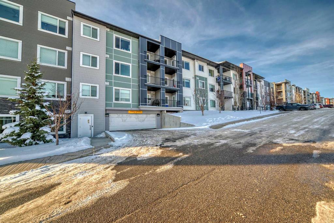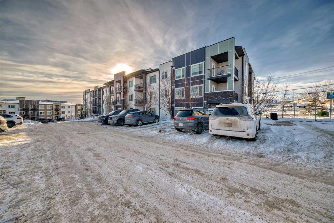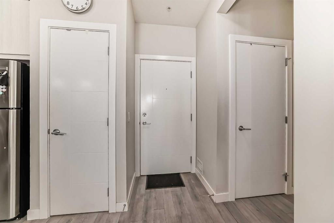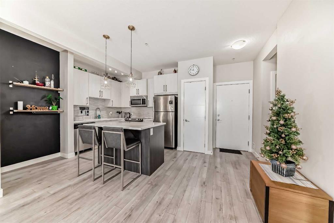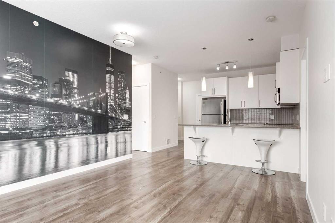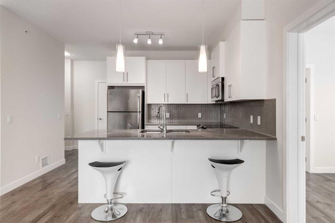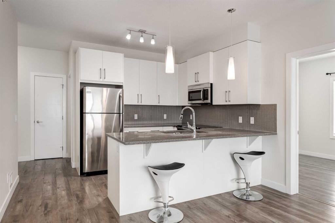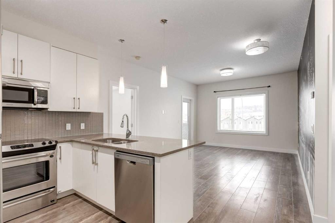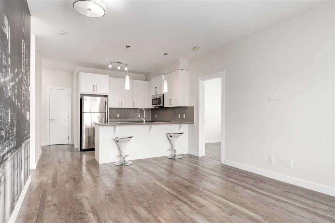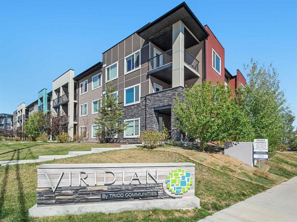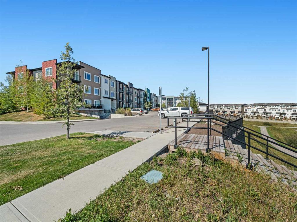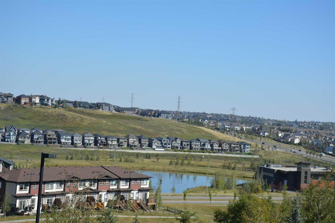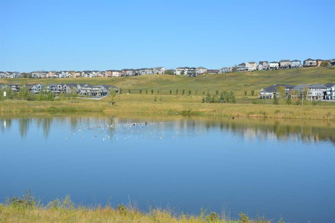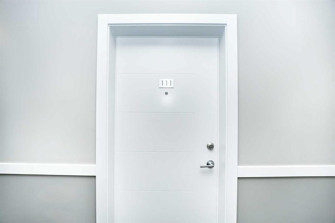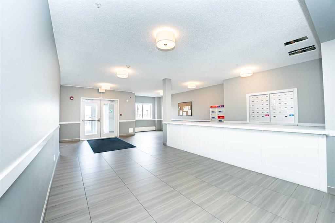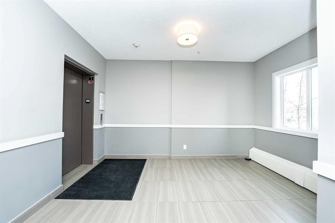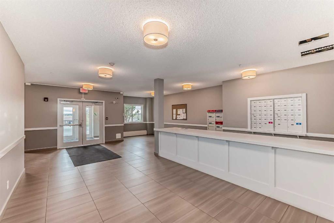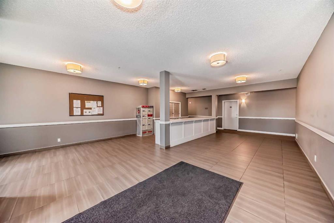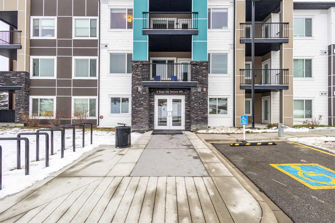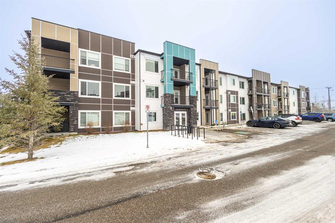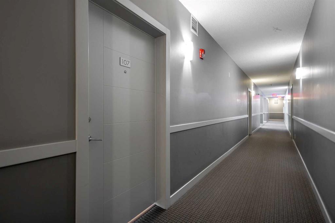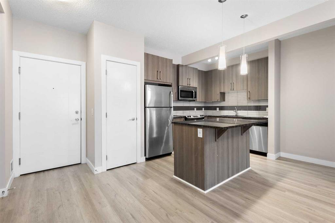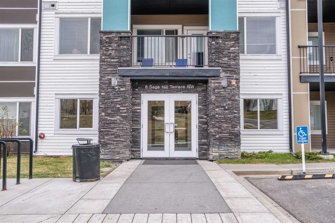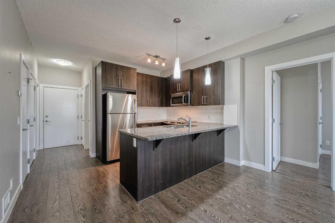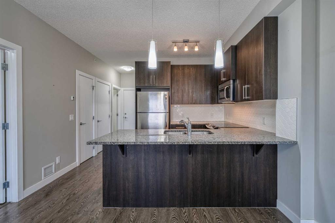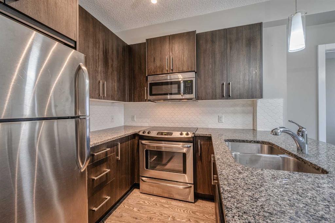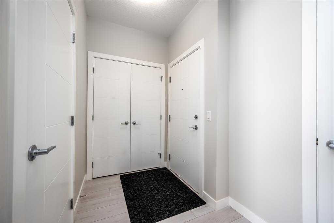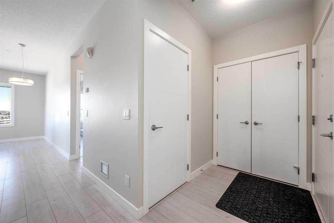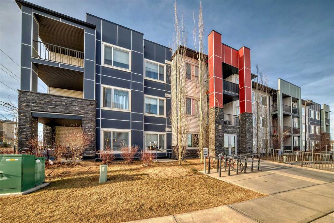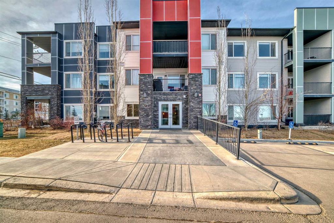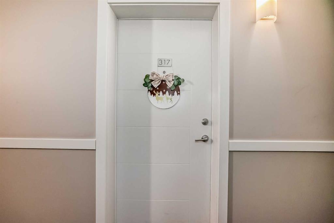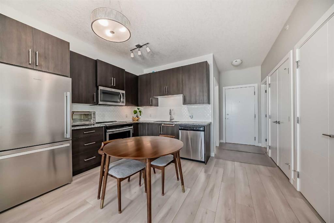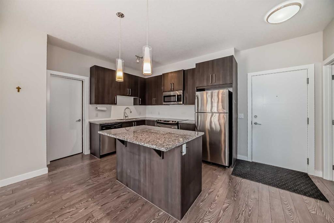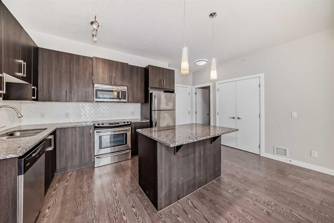221, 16 Sage Hill Terrace NW
Calgary T3R0W4
MLS® Number: A2158933
$ 350,000
2
BEDROOMS
2 + 0
BATHROOMS
812
SQUARE FEET
2015
YEAR BUILT
Exceptional private location of the unit-corner unit with one less neighbours. Welcome to 2 Bedrooms+ 2 Baths + Den condo in the Viridian in Sage HIll. Spaciaous 9 feet high ceiling offers a spacious Open Concept design. NO Carpet Unit. Freshly painted. The Bright kitchen and living room. Upgradet granite counters, ample of cabinets, Stainless Steel Appliances. Unit also include large in-suite laundry, Large corner balcony and storage closet. Very spacious master with walk in closet. The unit comes with 1 underground titled parking stall. Location is ideal to enjoy the convenience of being steps away from Walmart, Shopping Centers, Transit options, Parks, extensive Pathways, and Green spaces. With easy access to Stoney Trail, Downtown, and the Airport. Schedule your viewing today!
| COMMUNITY | Sage Hill |
| PROPERTY TYPE | Apartment |
| BUILDING TYPE | Low Rise (2-4 stories) |
| STYLE | Low-Rise(1-4) |
| YEAR BUILT | 2015 |
| SQUARE FOOTAGE | 812 |
| BEDROOMS | 2 |
| BATHROOMS | 2.00 |
| BASEMENT | |
| AMENITIES | |
| APPLIANCES | Dishwasher, Electric Stove, Microwave Hood Fan, Refrigerator |
| COOLING | None |
| FIREPLACE | N/A |
| FLOORING | Laminate |
| HEATING | Central |
| LAUNDRY | In Unit |
| LOT FEATURES | |
| PARKING | Underground |
| RESTRICTIONS | Pet Restrictions or Board approval Required |
| ROOF | Asphalt Shingle |
| TITLE | Fee Simple |
| BROKER | CIR Realty |
| ROOMS | DIMENSIONS (m) | LEVEL |
|---|---|---|
| Living Room | 12`0" x 9`1" | Main |
| Kitchen | 9`7" x 8`11" | Main |
| Den | 7`11" x 5`1" | Main |
| Bedroom - Primary | 11`8" x 10`8" | Main |
| Bedroom | 11`6" x 8`4" | Main |
| 4pc Ensuite bath | 7`2" x 5`1" | Main |
| 4pc Bathroom | 8`2" x 4`11" | Main |


