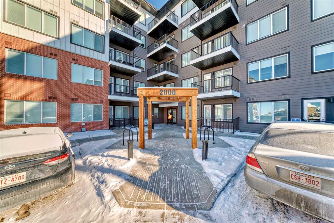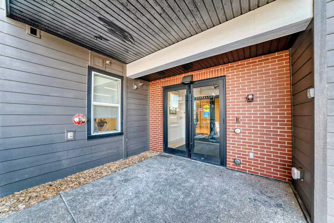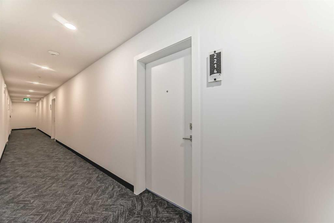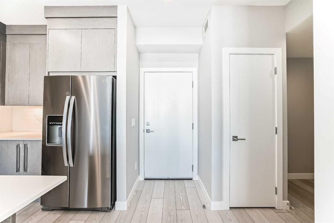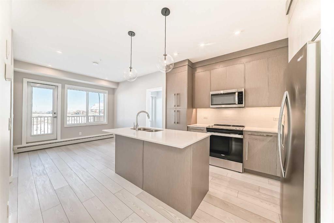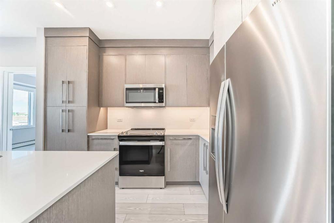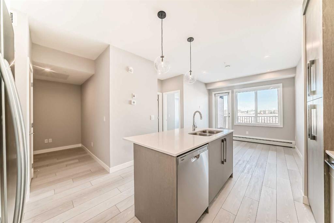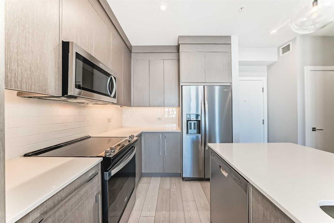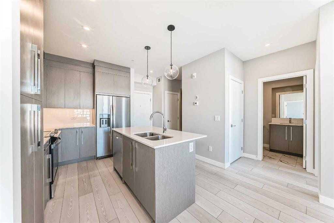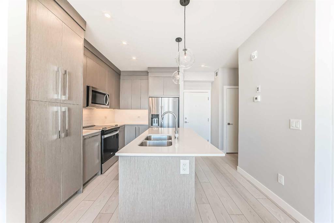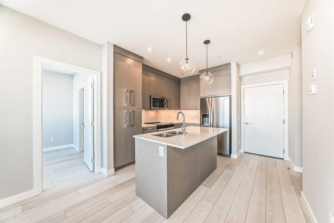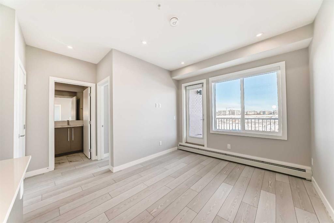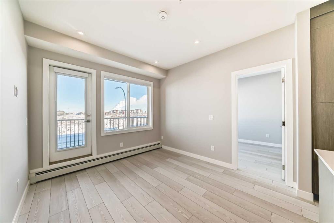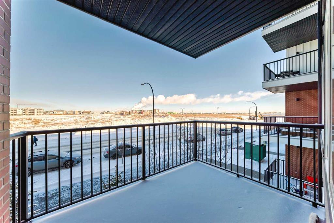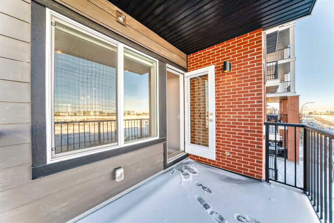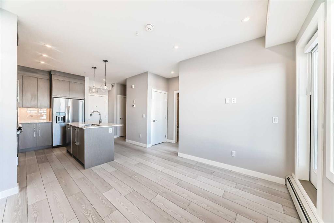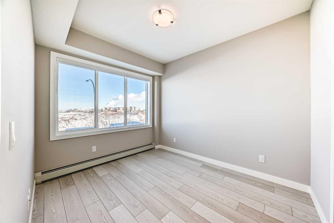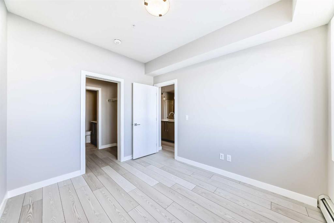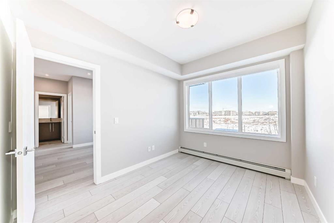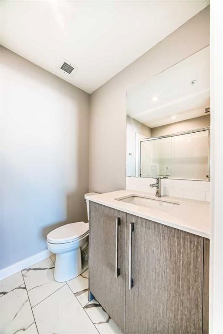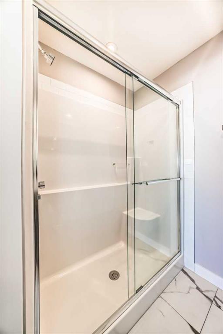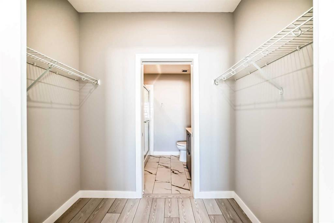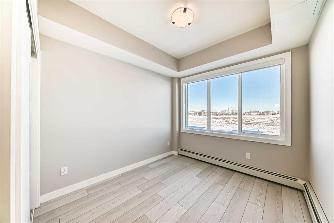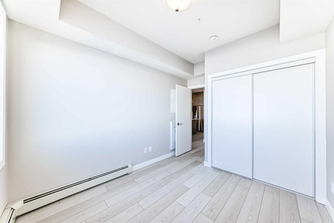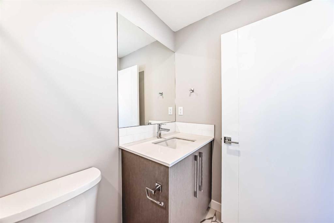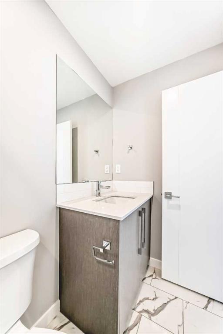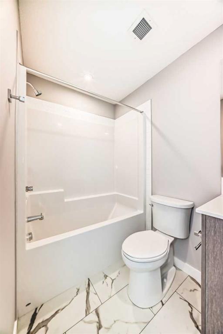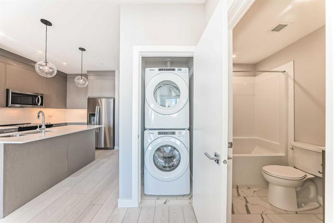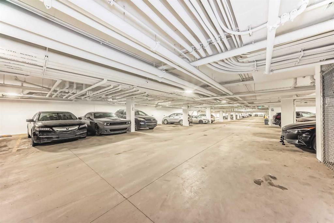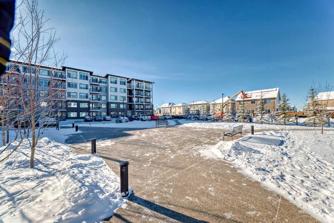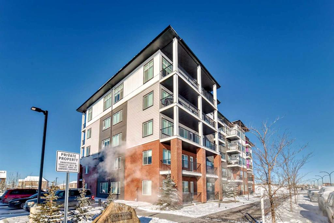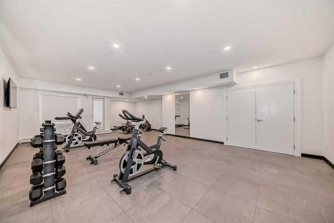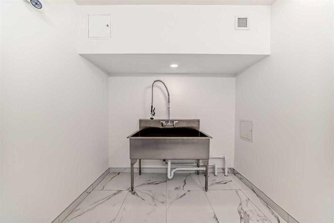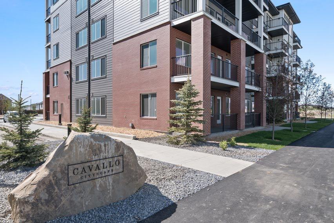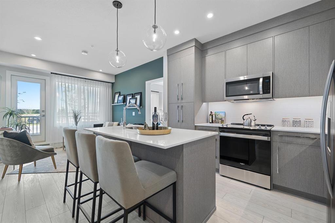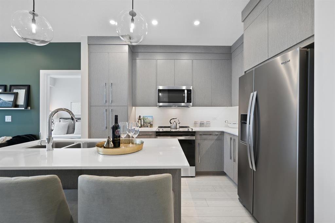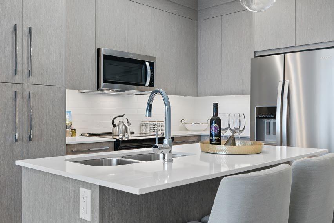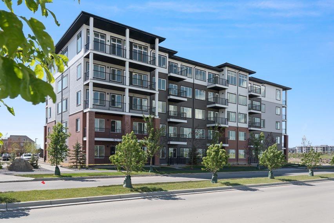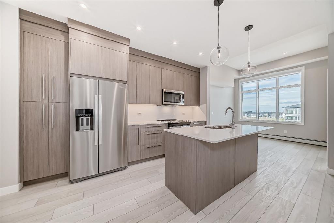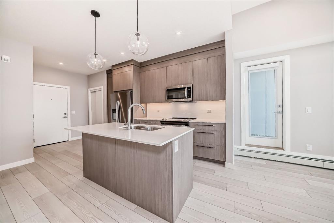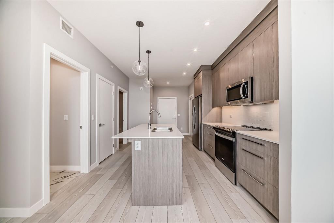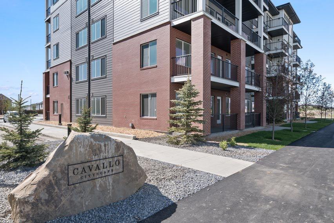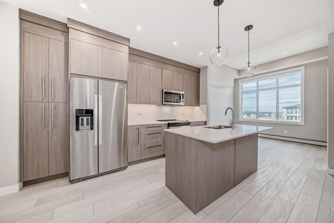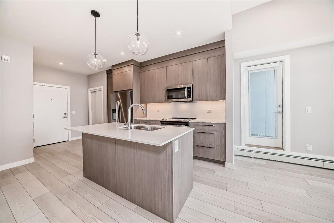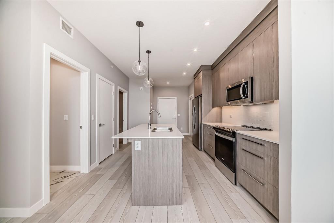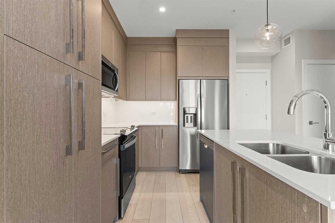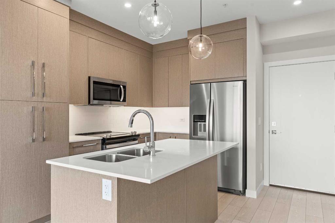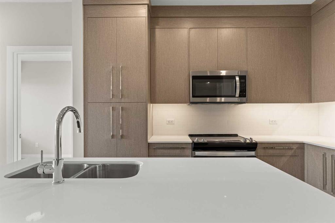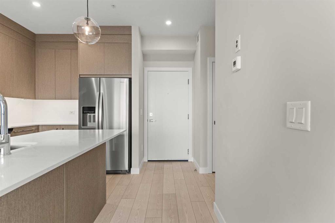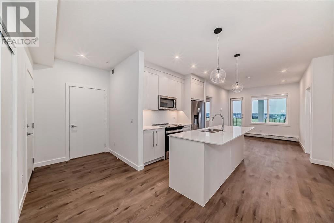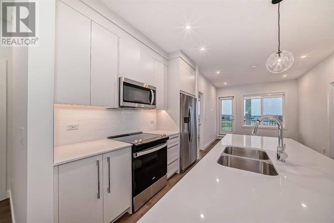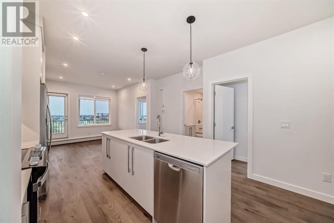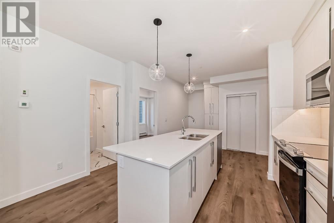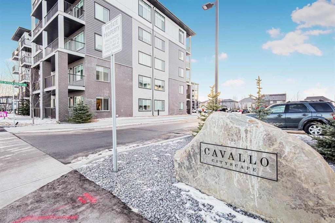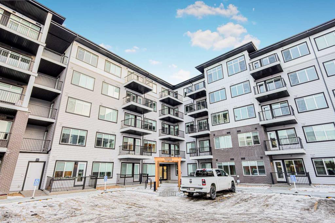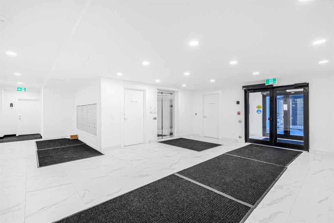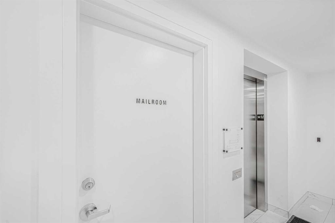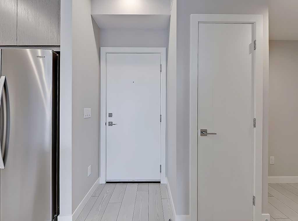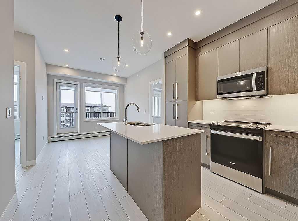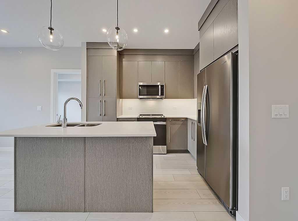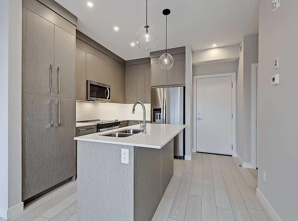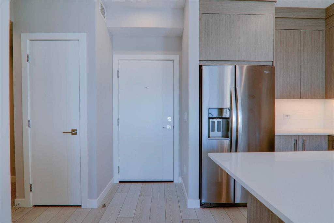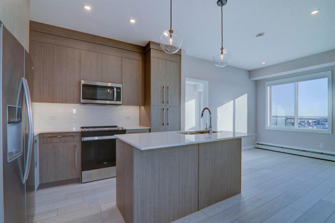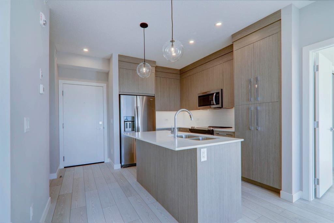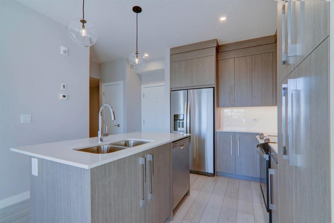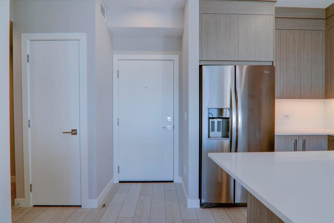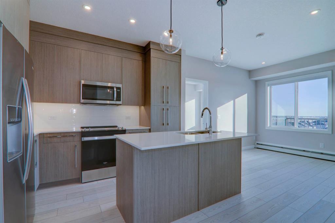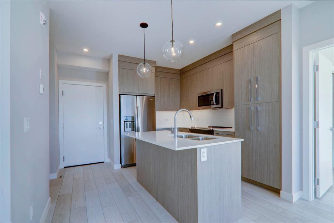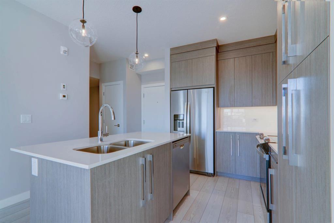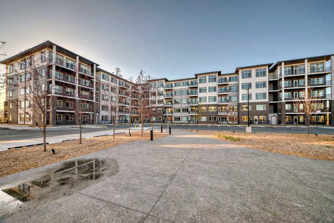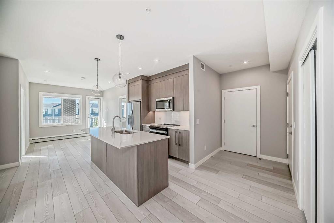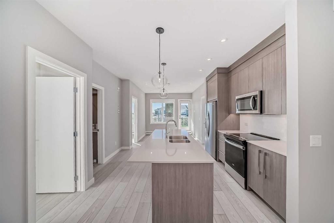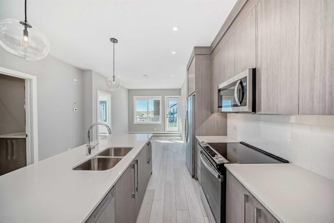2214, 395 Skyview Parkway NE
Calgary T3N 2K1
MLS® Number: A2193636
$ 330,000
2
BEDROOMS
2 + 0
BATHROOMS
694
SQUARE FEET
2024
YEAR BUILT
Welcome to this beautiful 2-bedroom, 2-bathroom plus den condo in the prestigius Skyview building by Turman Homes in Calgary. This spacious and bright unit offers an open-concept living area, perfect for entertaining or relaxing. The well-appointed kitchen boasts modern finishes and plenty of counter space, making meal prep a breeze. The primary bedroom features a private ensuite, while the second bedroom offers ample space for a kid or guesses. The den is a versatile space, ideal for a home office, reading nook, or extra storage. Enjoy the convenience of in-suite laundry and the added comfort of an underground parking stall. City Escape offers residents a range of fantastic amenities, including a fully equipped fitness centre, a stylish lounge for social gatherings, a pet spa for your furry friends, and bike storage for cycling enthusiasts. Located just minutes away from shopping, dining, and the airport, this condo provides the perfect blend of luxury and convenience. Don’t miss out on this incredible opportunity to live in one of Calgary's most desirable communities!
| COMMUNITY | Cityscape |
| PROPERTY TYPE | Apartment |
| BUILDING TYPE | Low Rise (2-4 stories) |
| STYLE | Apartment |
| YEAR BUILT | 2024 |
| SQUARE FOOTAGE | 694 |
| BEDROOMS | 2 |
| BATHROOMS | 2.00 |
| BASEMENT | |
| AMENITIES | |
| APPLIANCES | Dishwasher, Electric Range, Microwave Hood Fan, Refrigerator, Washer/Dryer Stacked, Window Coverings |
| COOLING | None |
| FIREPLACE | N/A |
| FLOORING | Vinyl Plank |
| HEATING | Baseboard |
| LAUNDRY | In Unit |
| LOT FEATURES | |
| PARKING | Underground |
| RESTRICTIONS | Pet Restrictions or Board approval Required |
| ROOF | Asphalt Shingle |
| TITLE | Fee Simple |
| BROKER | TrustPro Realty |
| ROOMS | DIMENSIONS (m) | LEVEL |
|---|---|---|
| Entrance | 3`8" x 5`2" | Main |
| Kitchen | 11`1" x 11`7" | Main |
| Living Room | 10`2" x 11`3" | Main |
| Bedroom - Primary | 9`1" x 11`2" | Main |
| Bedroom | 9`0" x 9`8" | Main |
| Den | 6`0" x 6`0" | Main |
| Laundry | 3`1" x 3`5" | Main |
| 4pc Bathroom | 4`11" x 8`3" | Main |
| 3pc Ensuite bath | 5`4" x 7`4" | Main |


