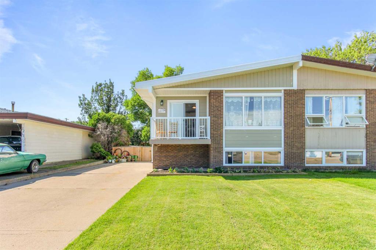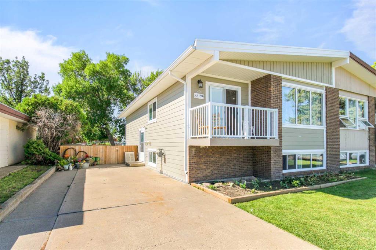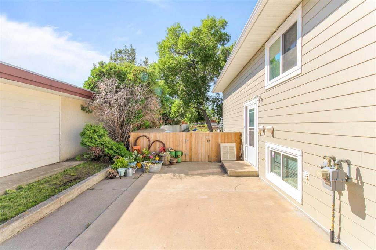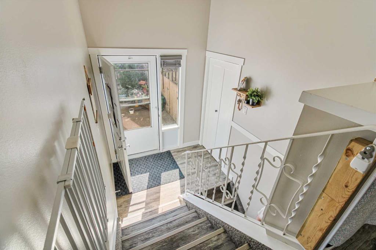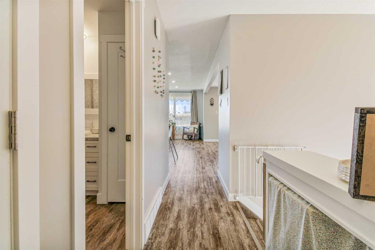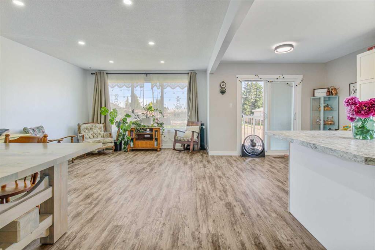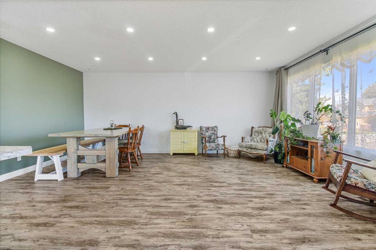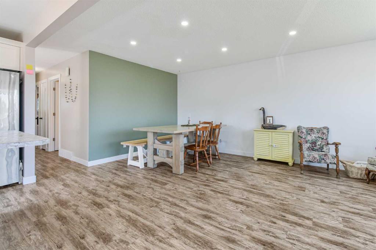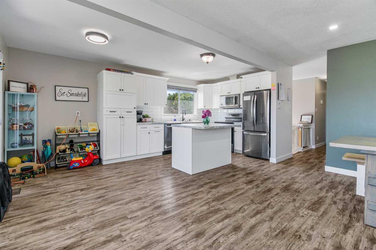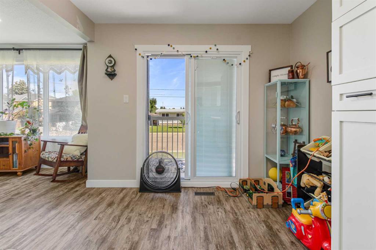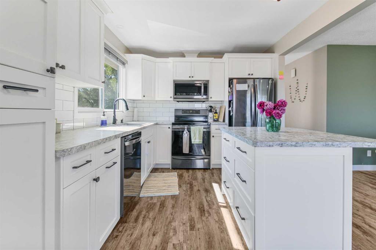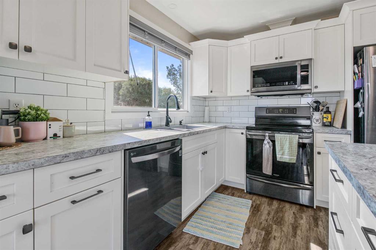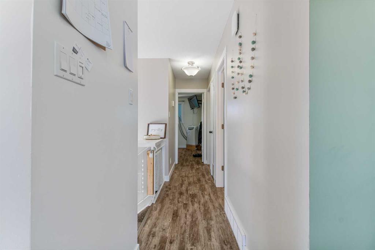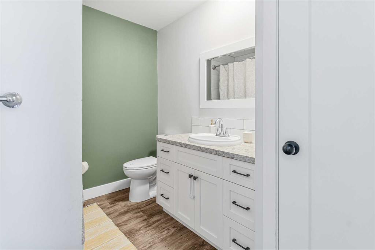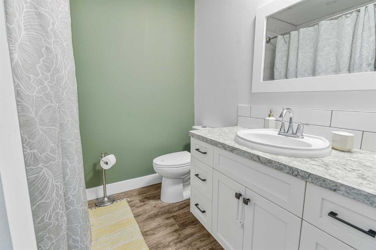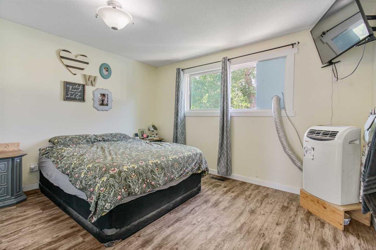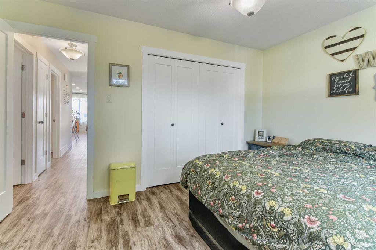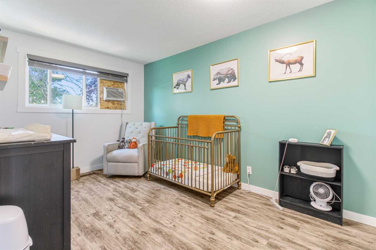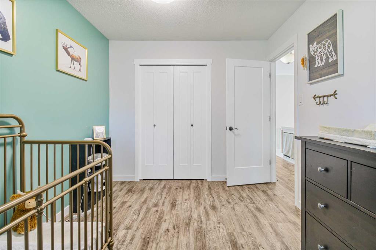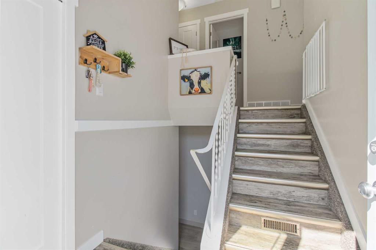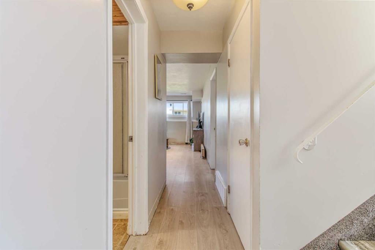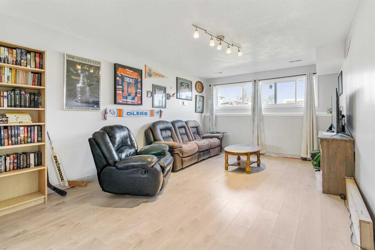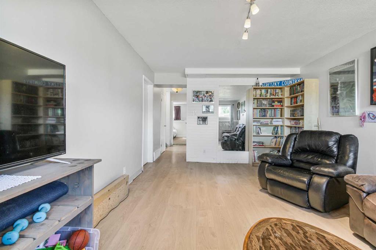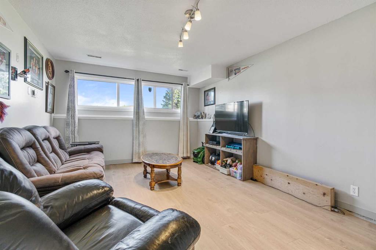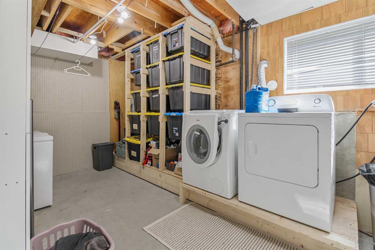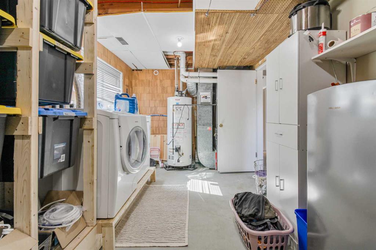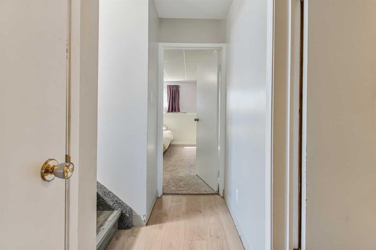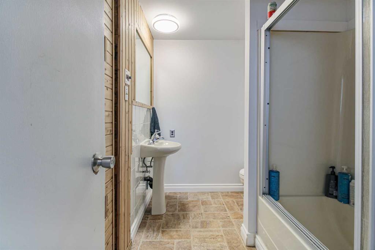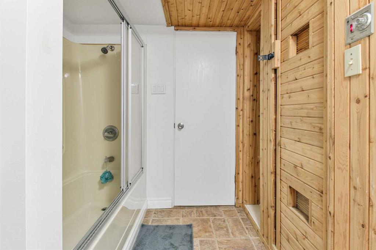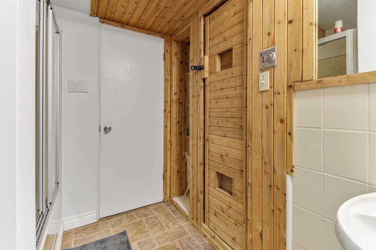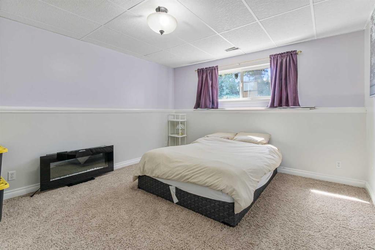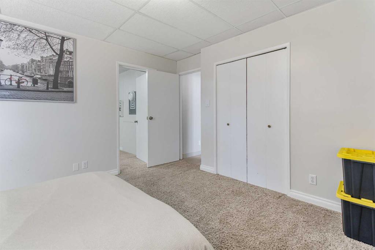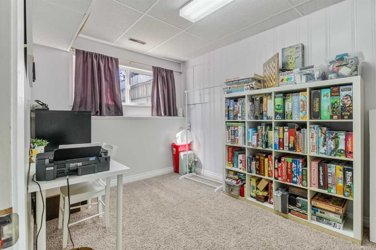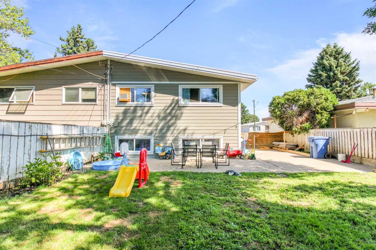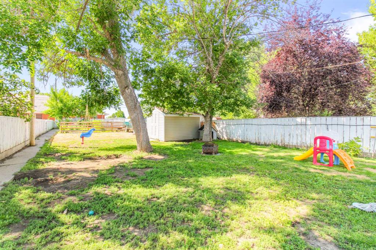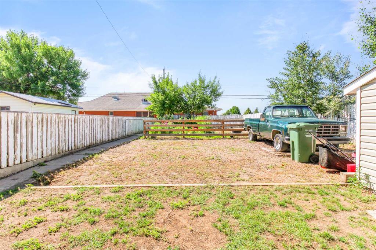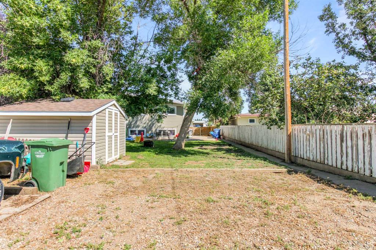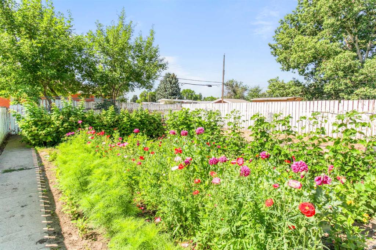2219A 21 Avenue
Coaldale T1M1J1
MLS® Number: A2243770
$ 339,000
4
BEDROOMS
2 + 0
BATHROOMS
1,027
SQUARE FEET
1977
YEAR BUILT
Welcome to 2219A 21 Ave in Coaldale, an ideal first home offering space, functionality, and outdoor living! This well-maintained bi-level duplex features a bright, open-concept main floor with a spacious kitchen, dining area, and living room, perfect for cooking, dining, and spending time together. You'll also find two bedrooms and a full 4-piece bathroom on this level. Downstairs offers even more room to grow, with additional bedrooms, a huge family room, and a laundry/utility area with plenty of extra storage. Step outside to enjoy a generous patio area and an incredible backyard, this lot is over 200 feet deep! There's even a beautiful, fruitful garden ready for your green thumb. A large parking pad beside the home offers convenient off-street parking. Don’t miss this fantastic opportunity, contact your favourite REALTOR® today to book a showing!
| COMMUNITY | |
| PROPERTY TYPE | Semi Detached (Half Duplex) |
| BUILDING TYPE | Duplex |
| STYLE | Side by Side, Bi-Level |
| YEAR BUILT | 1977 |
| SQUARE FOOTAGE | 1,027 |
| BEDROOMS | 4 |
| BATHROOMS | 2.00 |
| BASEMENT | Finished, Full |
| AMENITIES | |
| APPLIANCES | Dishwasher, Dryer, Microwave, Refrigerator, Stove(s), Washer |
| COOLING | None |
| FIREPLACE | N/A |
| FLOORING | Carpet, Linoleum, Vinyl |
| HEATING | Forced Air |
| LAUNDRY | Laundry Room |
| LOT FEATURES | Back Yard, Front Yard, Interior Lot, Landscaped, Lawn, Street Lighting |
| PARKING | Off Street, Parking Pad |
| RESTRICTIONS | None Known |
| ROOF | Asphalt Shingle |
| TITLE | Fee Simple |
| BROKER | Onyx Realty Ltd. |
| ROOMS | DIMENSIONS (m) | LEVEL |
|---|---|---|
| 4pc Bathroom | Basement | |
| Bedroom | 8`5" x 11`7" | Basement |
| Bedroom | 12`10" x 12`11" | Basement |
| Family Room | 12`0" x 18`11" | Basement |
| Storage | 8`5" x 5`3" | Basement |
| Furnace/Utility Room | 9`3" x 18`1" | Basement |
| 4pc Bathroom | Main | |
| Bedroom | 9`0" x 14`2" | Main |
| Dining Room | 12`7" x 9`2" | Main |
| Kitchen | 9`9" x 18`3" | Main |
| Living Room | 12`7" x 10`0" | Main |
| Bedroom - Primary | 12`11" x 10`9" | Main |

