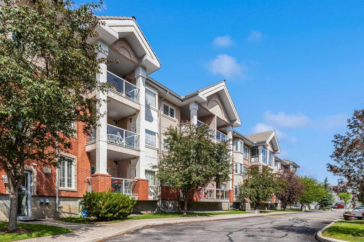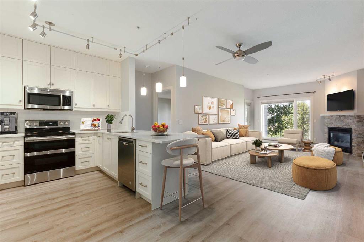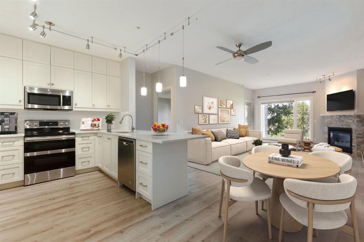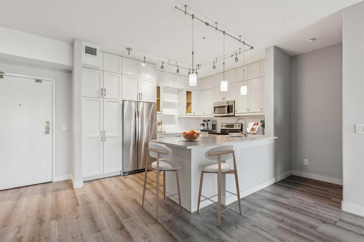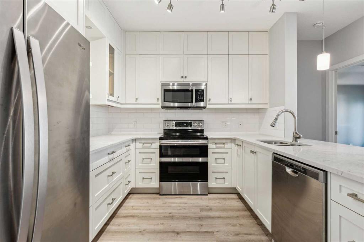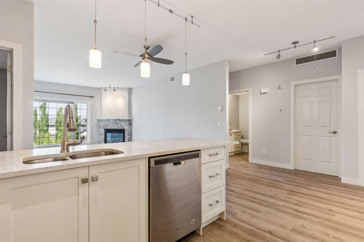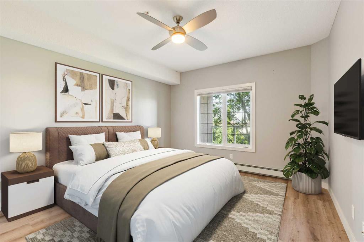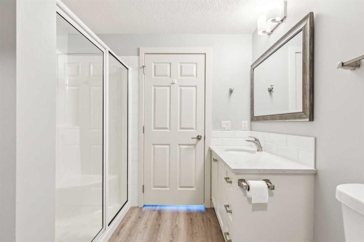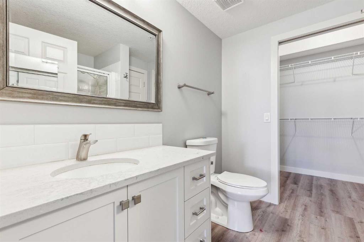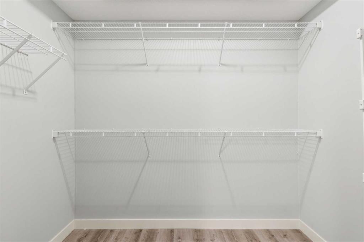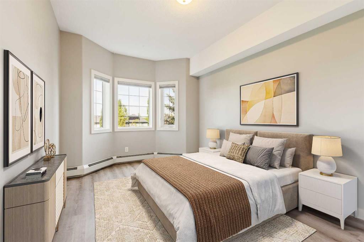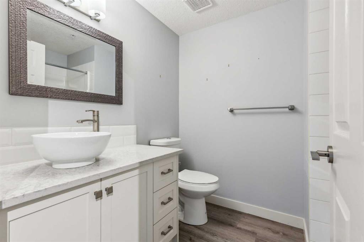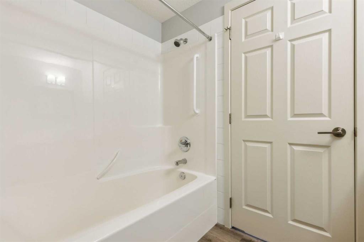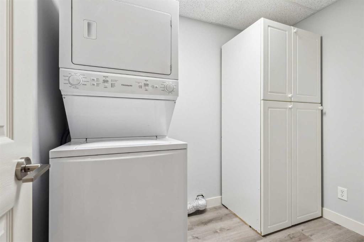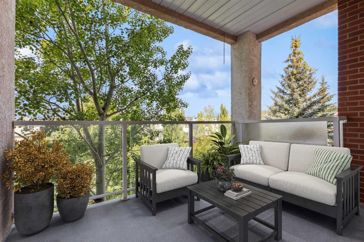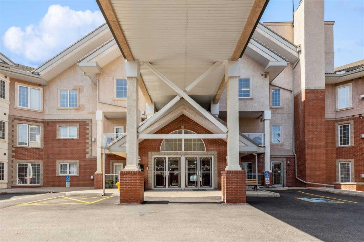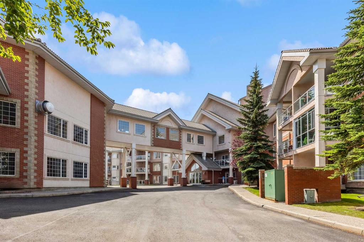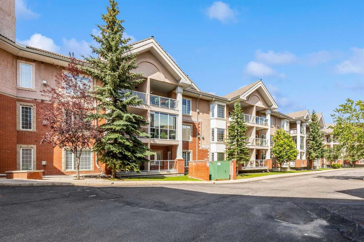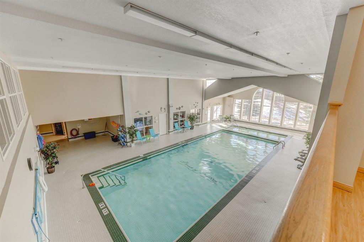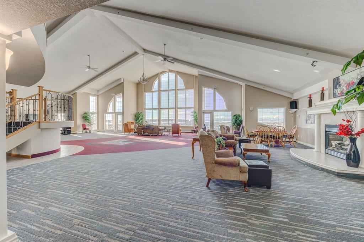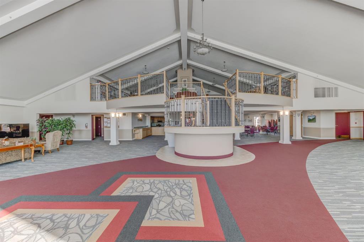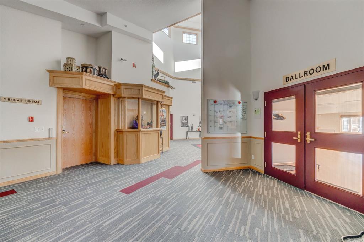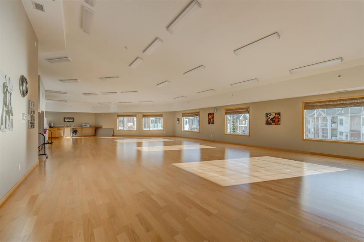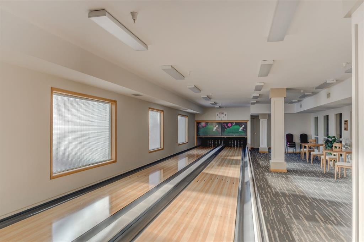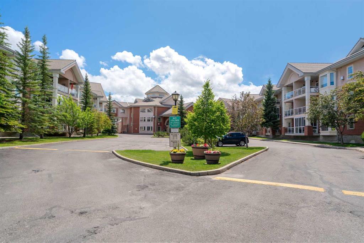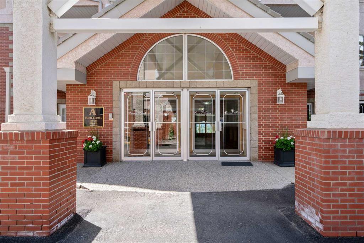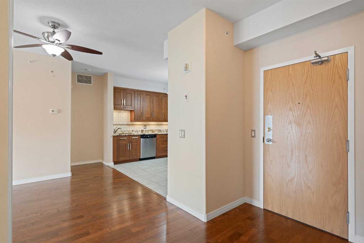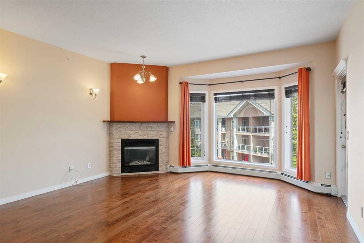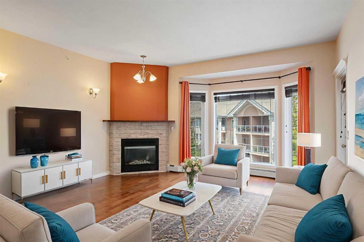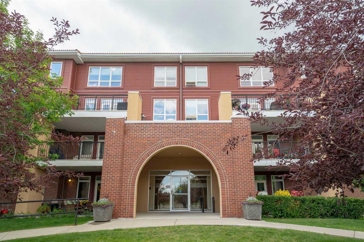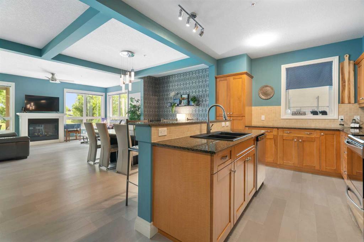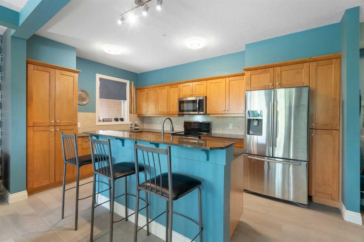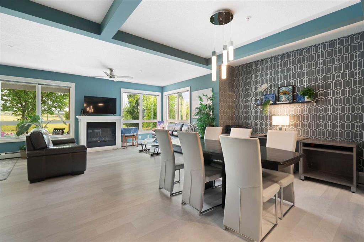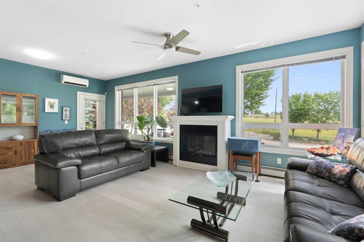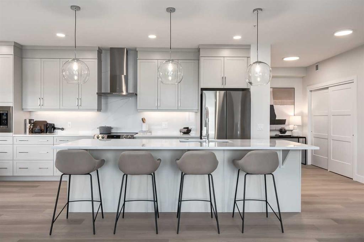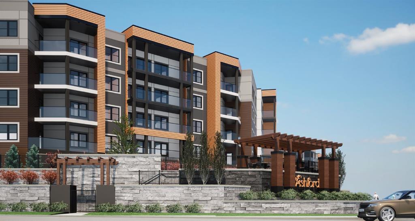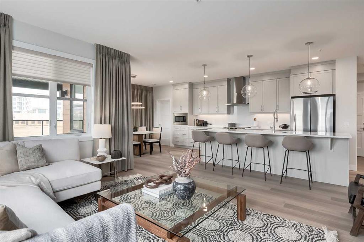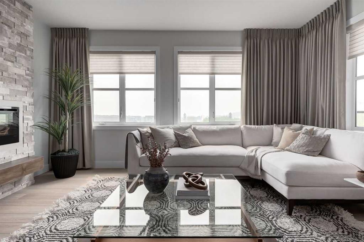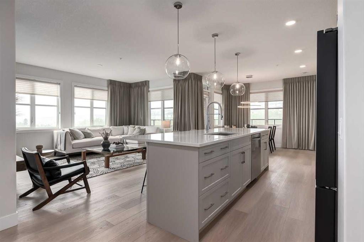222, 223 Tuscany Springs Boulevard NW
Calgary T3L 2M2
MLS® Number: A2240304
$ 679,900
2
BEDROOMS
2 + 0
BATHROOMS
1,064
SQUARE FEET
2001
YEAR BUILT
This beautifully renovated 2-bedroom, 2-bathroom condo offers the perfect blend of comfort, style, and community in one of NW Calgary’s most sought after adult-living buildings. Step inside to discover a bright and open floor plan featuring brand-new laminate flooring throughout, a sparkling modern kitchen with full-height cabinetry, quartz countertops, and stainless steel appliances. The spacious living room is anchored by a cozy gas fireplace with new stone surround, perfect for relaxing or entertaining. The bedrooms are smartly positioned on opposite sides of the unit for added privacy. The primary suite features a generous walk-in closet and a private 3-piece ensuite, while the second bedroom has access to a full 4-piece bath—ideal for guests or a home office setup. Additional perks include in-suite laundry within a spacious storage room, air conditioning, and a southwest-facing balcony with gas BBQ hookup for those sunny afternoons. But what truly sets this property apart is the building itself. The Sierras of Tuscany is a vibrant 40+ community offering a resort-style lifestyle with exceptional amenities: an indoor pool and hot tub, a fitness centre, bowling alley, billiards and games room, library, movie theatre, arts & crafts and woodworking rooms, wine room, ballroom, and even guest suites for visiting friends and family. Enjoy the strong sense of community with a impressive social calendar full of activities that keep you engaged and connected. Plus, you’re just steps away from the Tuscany C-Train station, giving you fast access to the entire city. This is more than a condo—it’s a lifestyle. Don’t miss your chance to join this incredible community.
| COMMUNITY | Tuscany |
| PROPERTY TYPE | Apartment |
| BUILDING TYPE | Low Rise (2-4 stories) |
| STYLE | Single Level Unit |
| YEAR BUILT | 2001 |
| SQUARE FOOTAGE | 1,064 |
| BEDROOMS | 2 |
| BATHROOMS | 2.00 |
| BASEMENT | |
| AMENITIES | |
| APPLIANCES | Central Air Conditioner, Dishwasher, Electric Stove, Microwave Hood Fan, Refrigerator, Washer/Dryer Stacked, Window Coverings |
| COOLING | Central Air |
| FIREPLACE | Gas, Living Room, Mantle, Stone |
| FLOORING | Vinyl Plank |
| HEATING | Baseboard |
| LAUNDRY | In Unit, Laundry Room |
| LOT FEATURES | |
| PARKING | Stall, Underground |
| RESTRICTIONS | Easement Registered On Title, Restrictive Covenant |
| ROOF | Asphalt Shingle |
| TITLE | Fee Simple |
| BROKER | Charles |
| ROOMS | DIMENSIONS (m) | LEVEL |
|---|---|---|
| Kitchen | 12`11" x 10`4" | Main |
| Living Room | 18`2" x 11`11" | Main |
| Laundry | 8`1" x 5`2" | Main |
| Balcony | 10`11" x 9`8" | Main |
| Bedroom - Primary | 13`9" x 12`5" | Main |
| Bedroom | 14`2" x 9`11" | Main |
| 3pc Ensuite bath | 8`2" x 7`10" | Main |
| 4pc Bathroom | 8`1" x 6`4" | Main |

