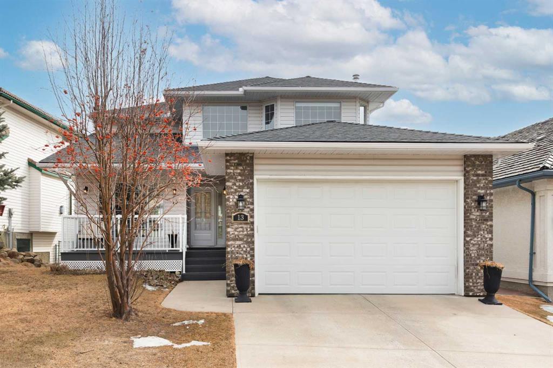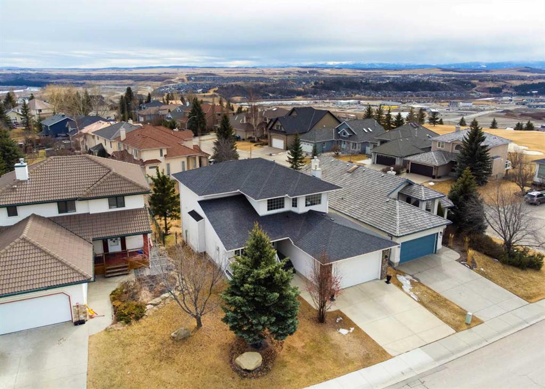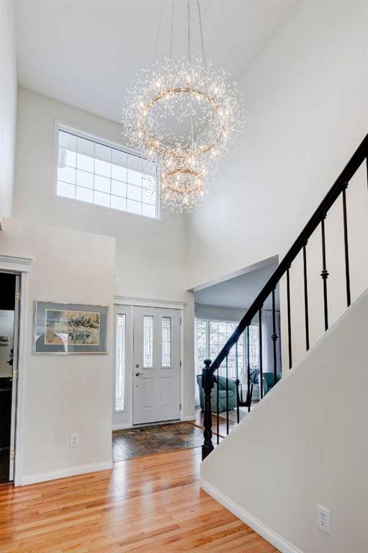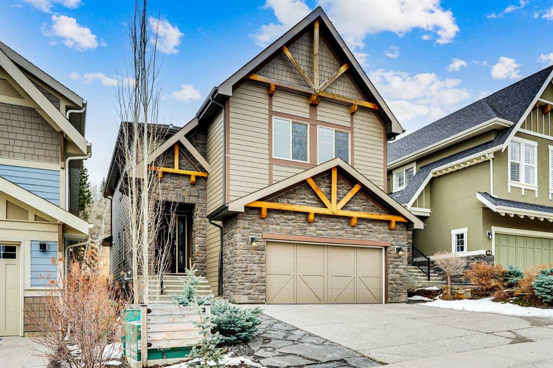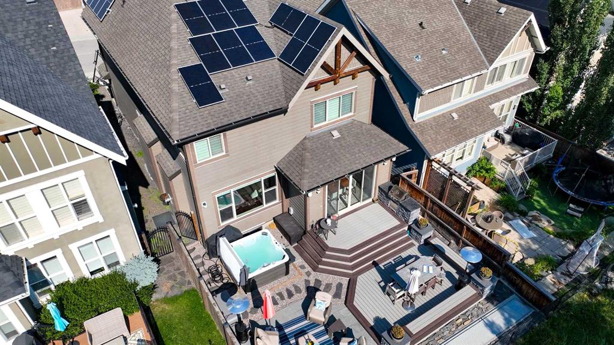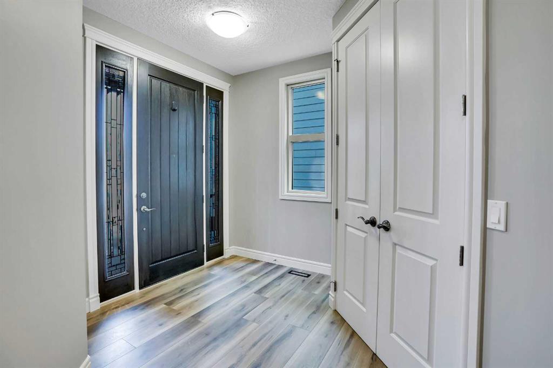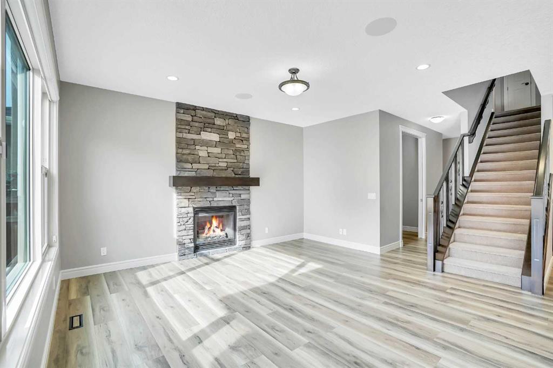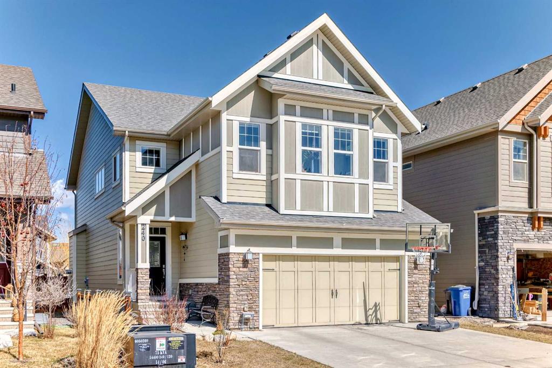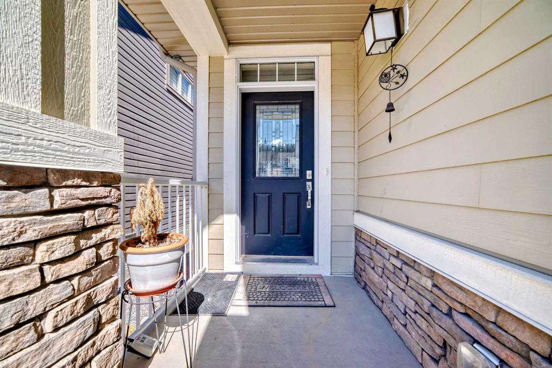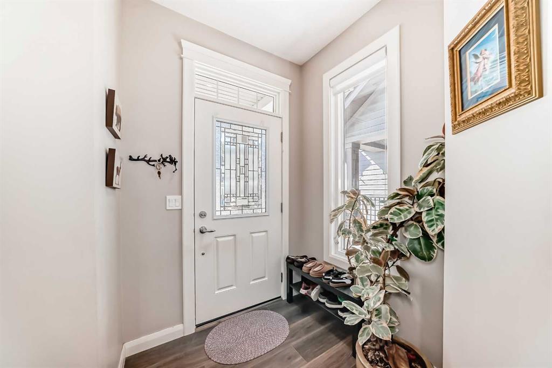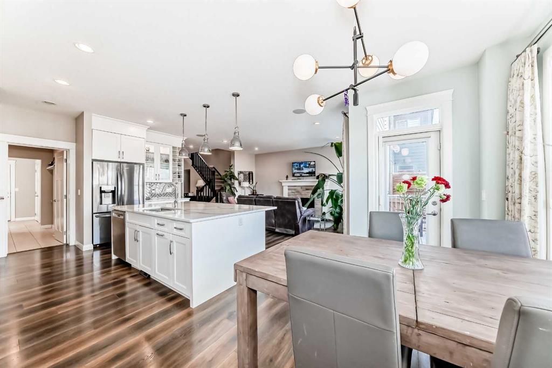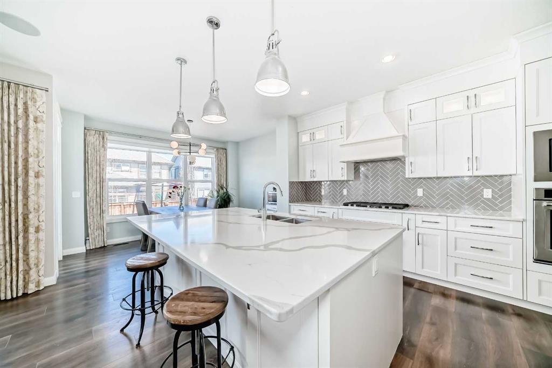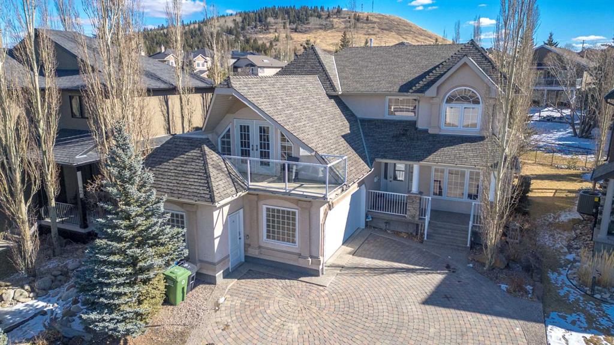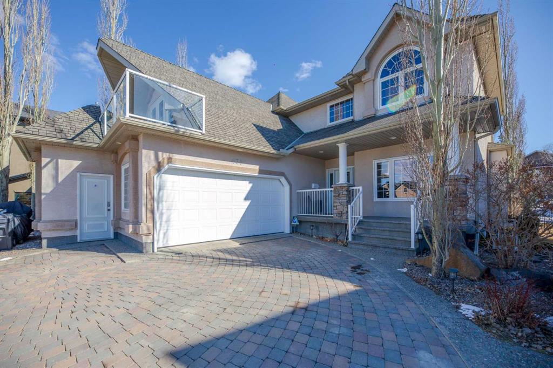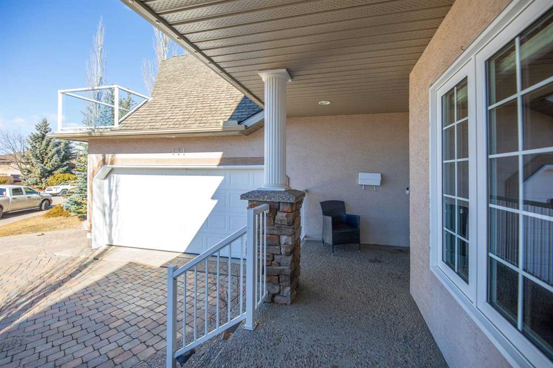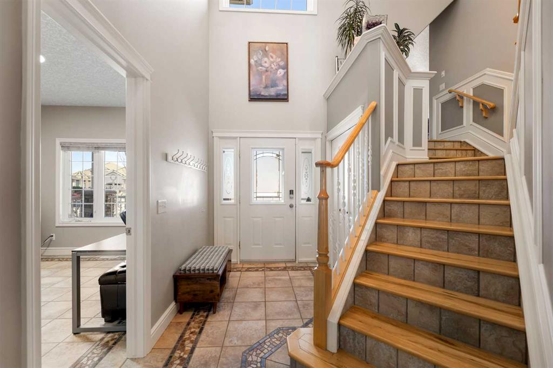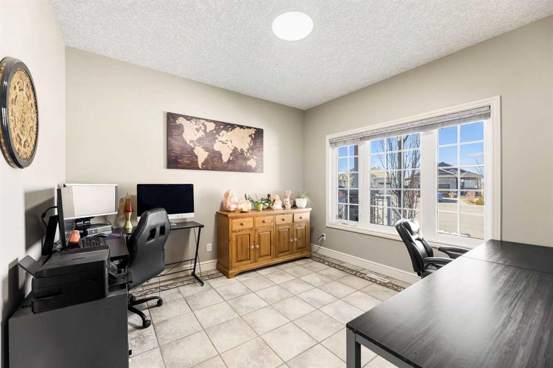222 Gleneagles View
Cochrane T4C2H5
MLS® Number: A2211106
$ 1,149,000
3
BEDROOMS
2 + 1
BATHROOMS
2002
YEAR BUILT
Perched high above the town of Cochrane, this beautifully updated Bungalow at 222 Gleneagles View offers breathtaking, unobstructed views of the Rocky Mountains and sweeping views of the River valley below. With walking paths right out your back door, you’ll enjoy a perfect blend of nature, tranquility, and everyday convenience. Inside, the home has been thoughtfully refreshed with refinished hardwood floors, brand-new carpet, and fresh paint throughout. The kitchen is bright and functional, featuring granite countertops, a walk-through pantry to the laundry & garage, and brand-new stainless steel appliances including a gas stove, fridge, built-in dishwasher, and microwave. The center island has an open concept to the living room with a beautiful gas fireplace with stone to the ceiling. The spacious main level - which includes a formal dining area and office space - is filled with natural light and designed to maximize those incredible views from nearly every room. Upstairs, the primary bedroom is a true retreat with a 5-piece ensuite - with stunning tile detail - offering his and hers sinks, a soaker tub, and a separate shower. Use the rod iron railing and follow the feature stonewall as you descend to the walk-out basement. Complete with two more bedrooms and a large family room with a 3-sided fireplace and large bar—perfect for entertaining or relaxing in style. Outside is a great patio area with steps going up to the upper deck, each with spectacular views of the Bow River and Rocky Mountains. This home comes with tons of storage space, a Double attached garage, and a new Central AC. Check this home out before it's gone.
| COMMUNITY | GlenEagles |
| PROPERTY TYPE | Detached |
| BUILDING TYPE | House |
| STYLE | Bungalow |
| YEAR BUILT | 2002 |
| SQUARE FOOTAGE | 1,756 |
| BEDROOMS | 3 |
| BATHROOMS | 3.00 |
| BASEMENT | Finished, Full, Walk-Out To Grade |
| AMENITIES | |
| APPLIANCES | Bar Fridge, Dishwasher, Dryer, Garage Control(s), Gas Stove, Microwave Hood Fan, Refrigerator, Washer, Window Coverings |
| COOLING | Central Air |
| FIREPLACE | Gas, Raised Hearth, Stone, Three-Sided |
| FLOORING | Ceramic Tile, Hardwood |
| HEATING | Forced Air, Natural Gas |
| LAUNDRY | Main Level |
| LOT FEATURES | Backs on to Park/Green Space, Landscaped, Views |
| PARKING | Double Garage Attached |
| RESTRICTIONS | Utility Right Of Way |
| ROOF | Cedar Shake |
| TITLE | Fee Simple |
| BROKER | Royal LePage Benchmark |
| ROOMS | DIMENSIONS (m) | LEVEL |
|---|---|---|
| Storage | 13`6" x 14`1" | Basement |
| Bedroom | 11`3" x 17`9" | Basement |
| Bedroom | 11`7" x 14`1" | Basement |
| Game Room | 26`8" x 27`8" | Basement |
| Furnace/Utility Room | 11`11" x 14`7" | Basement |
| Other | 18`3" x 7`4" | Basement |
| 3pc Bathroom | 6`11" x 9`5" | Basement |
| Kitchen | 10`11" x 13`11" | Main |
| Dining Room | 13`3" x 12`3" | Main |
| Dinette | 11`10" x 10`10" | Main |
| Bedroom - Primary | 11`11" x 15`10" | Main |
| 5pc Ensuite bath | 11`5" x 14`8" | Main |
| 2pc Bathroom | 4`9" x 4`8" | Main |
| Office | 12`0" x 11`11" | Main |
| Great Room | 15`7" x 15`0" | Main |
| Laundry | 6`1" x 8`1" | Main |























































