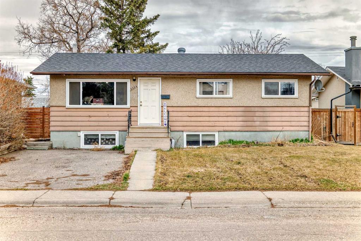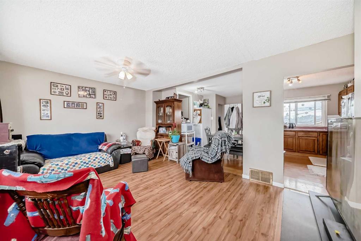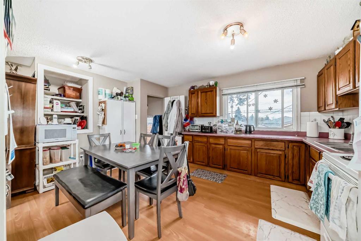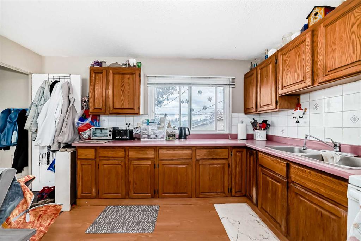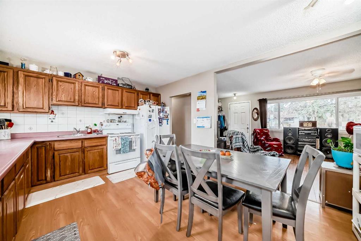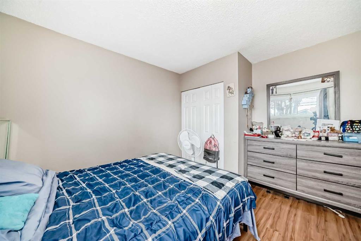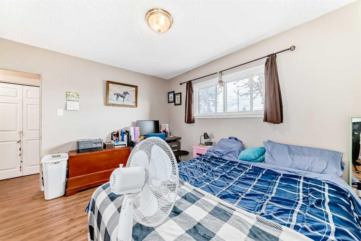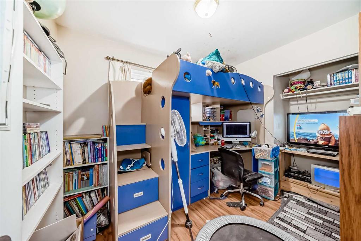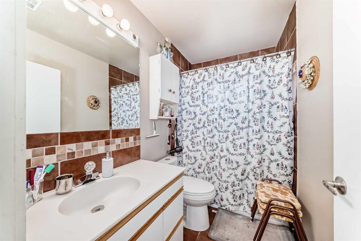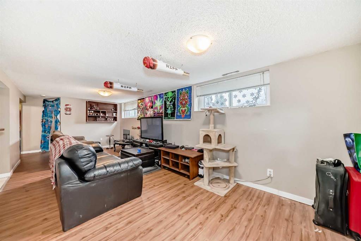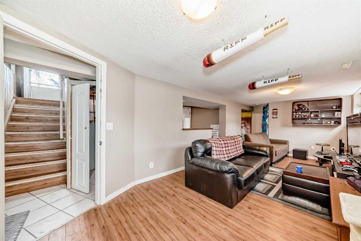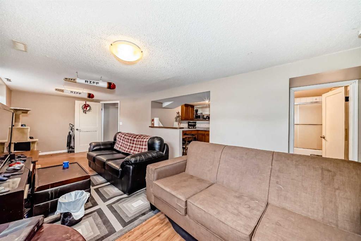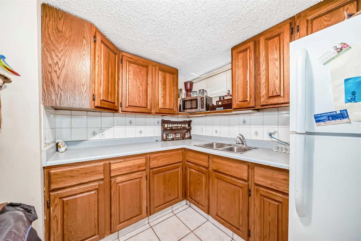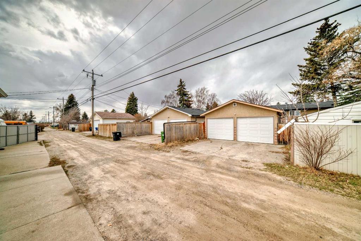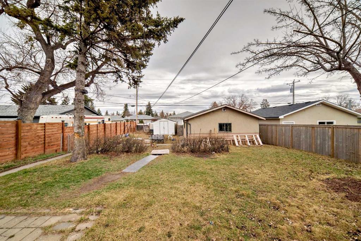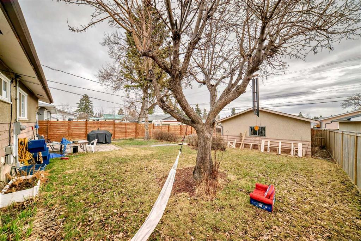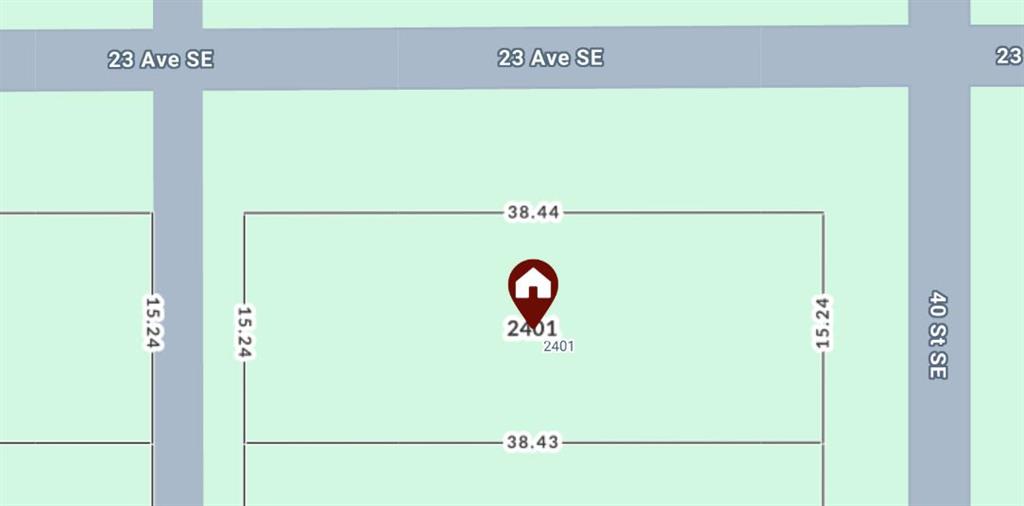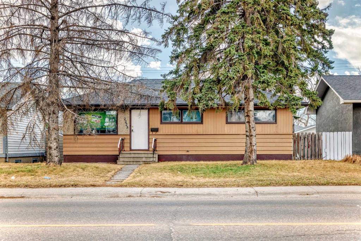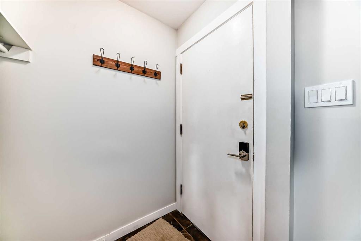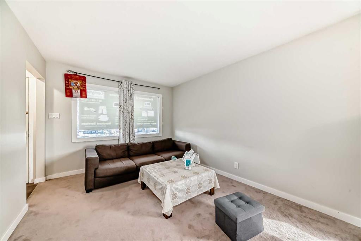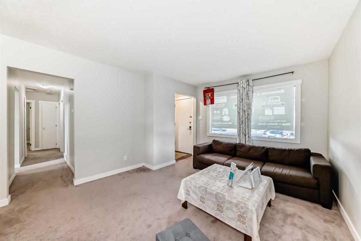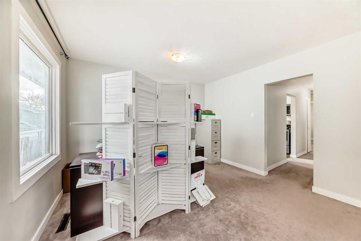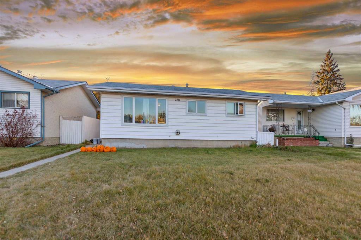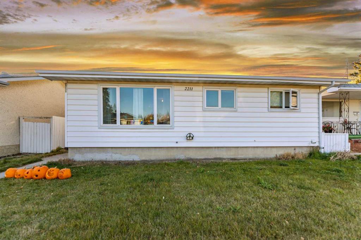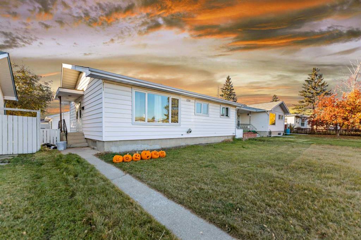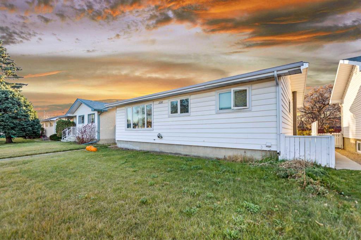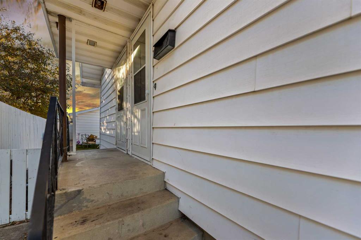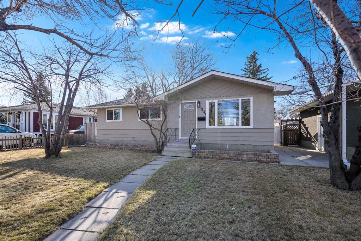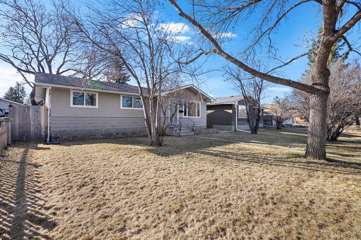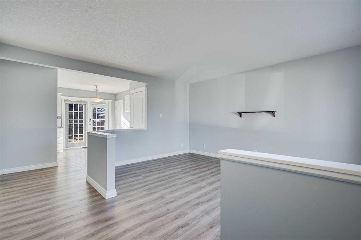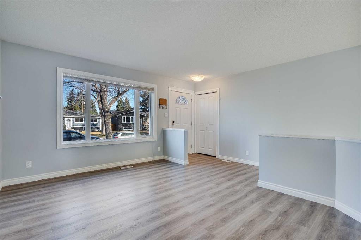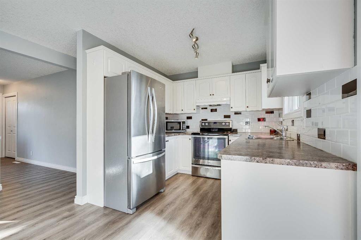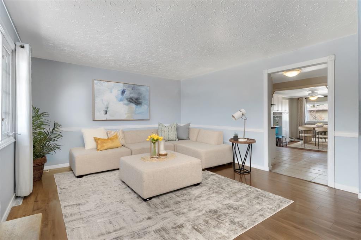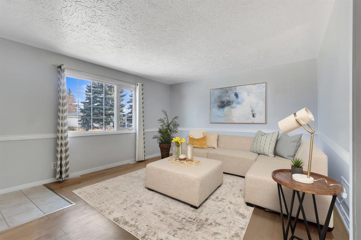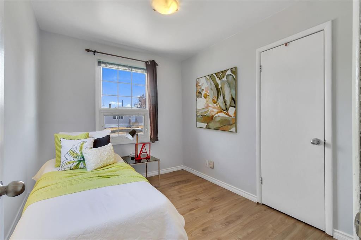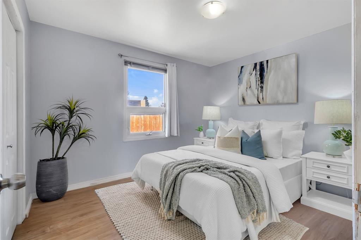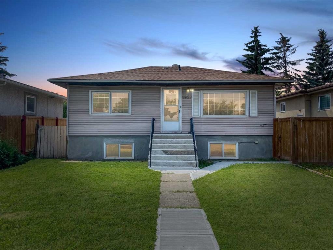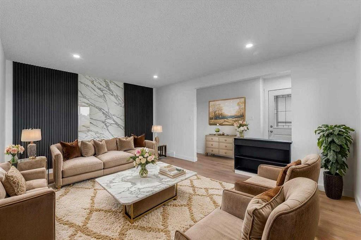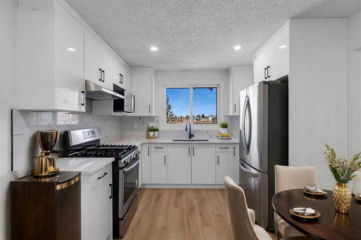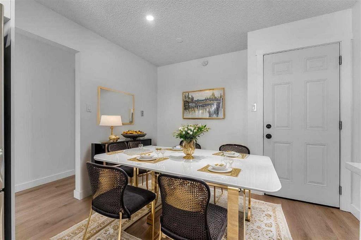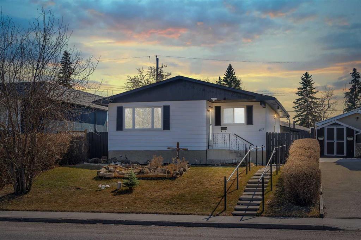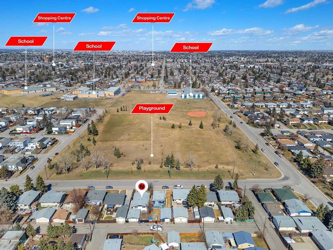2224 38 Street SE
Calgary T2B 0Z8
MLS® Number: A2211192
$ 519,000
5
BEDROOMS
2 + 0
BATHROOMS
919
SQUARE FEET
1958
YEAR BUILT
Updated 3+2 Bedroom Bungalow on a Spacious R-GC Lot! This charming home features a bright living room with large windows and laminate flooring throughout the main level. The open-concept kitchen and dining nook create a welcoming, functional space. Enjoy the peace of mind that comes with updates completed approximately 5 years ago, including the roof/shingles, windows, flooring, and an upgraded electrical panel. The fully developed basement includes a 2-bedroom illegal suite with a separate entrance and shared laundry area—perfect for extended family or potential rental income. Outside, you’ll find a massive backyard and an oversized double garage, offering plenty of space for outdoor living and storage. Great opportunity for the first time homebuyer and investor!
| COMMUNITY | Forest Lawn |
| PROPERTY TYPE | Detached |
| BUILDING TYPE | House |
| STYLE | Bungalow |
| YEAR BUILT | 1958 |
| SQUARE FOOTAGE | 919 |
| BEDROOMS | 5 |
| BATHROOMS | 2.00 |
| BASEMENT | Separate/Exterior Entry, Finished, Full, Suite |
| AMENITIES | |
| APPLIANCES | Electric Stove, Garage Control(s), Range Hood, Refrigerator, Window Coverings |
| COOLING | None |
| FIREPLACE | N/A |
| FLOORING | Laminate, Tile |
| HEATING | Forced Air |
| LAUNDRY | In Basement |
| LOT FEATURES | Back Lane, Landscaped, Rectangular Lot |
| PARKING | Double Garage Detached |
| RESTRICTIONS | None Known |
| ROOF | Asphalt Shingle |
| TITLE | Fee Simple |
| BROKER | RE/MAX Real Estate (Central) |
| ROOMS | DIMENSIONS (m) | LEVEL |
|---|---|---|
| Furnace/Utility Room | 7`4" x 11`8" | Basement |
| Family Room | 10`4" x 24`1" | Basement |
| Kitchen | 11`9" x 11`6" | Basement |
| Bedroom | 8`4" x 11`6" | Basement |
| Bedroom | 10`11" x 11`4" | Basement |
| 4pc Bathroom | 8`9" x 4`11" | Basement |
| Entrance | 3`7" x 5`9" | Main |
| Living Room | 15`10" x 11`6" | Main |
| Kitchen | 11`6" x 15`6" | Main |
| Bedroom | 7`11" x 12`3" | Main |
| Bedroom | 11`6" x 8`6" | Main |
| Bedroom - Primary | 12`0" x 11`5" | Main |
| 4pc Bathroom | 8`0" x 5`0" | Main |

