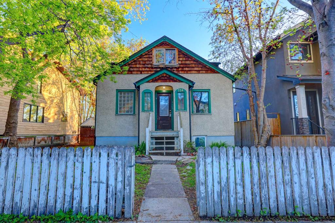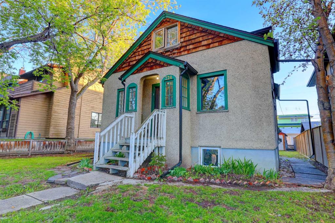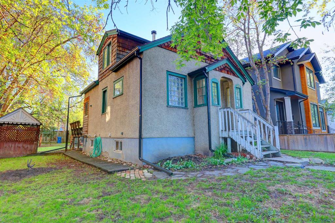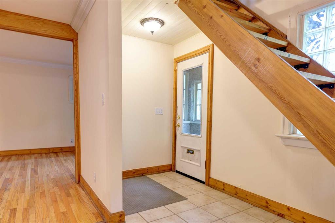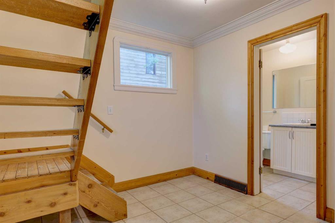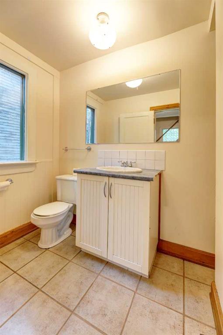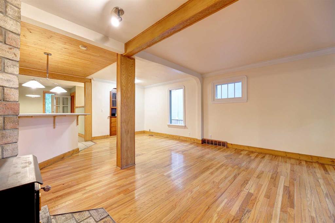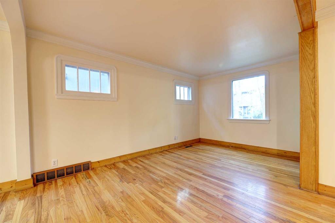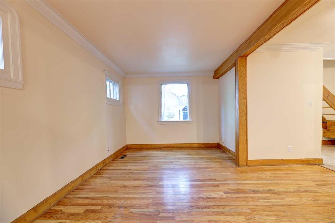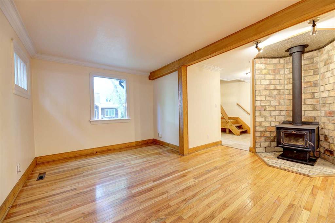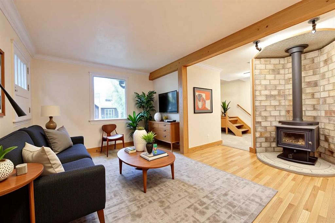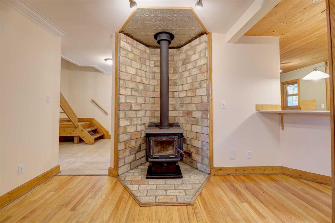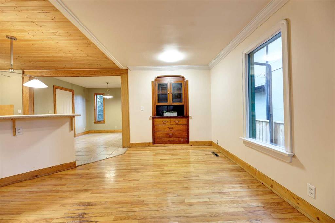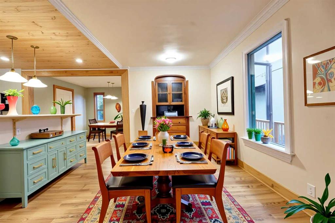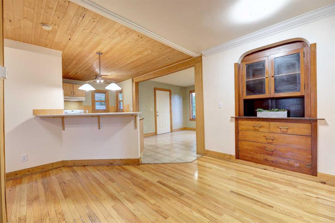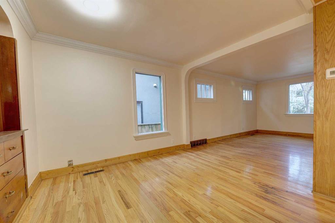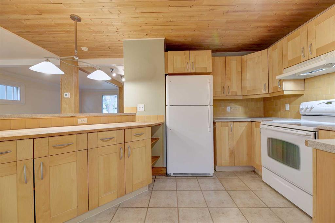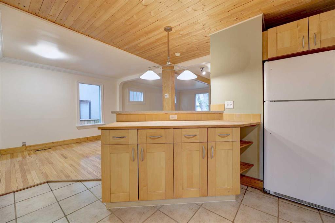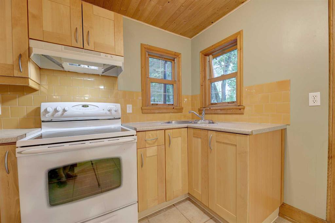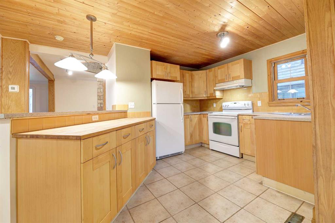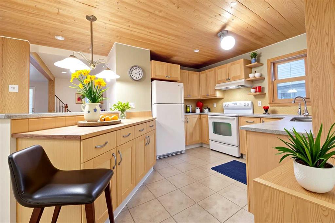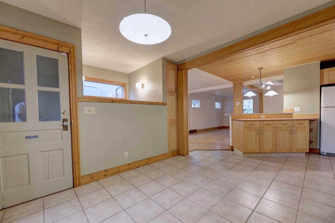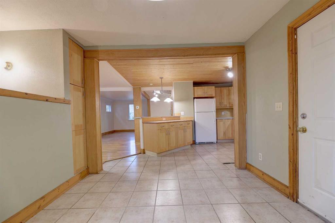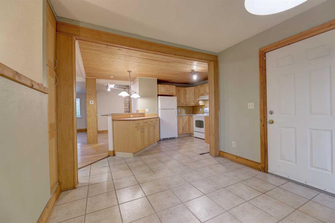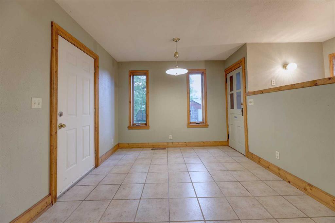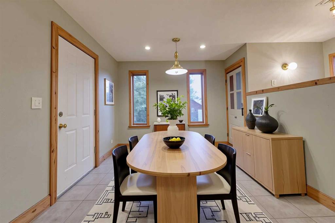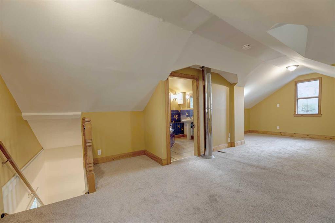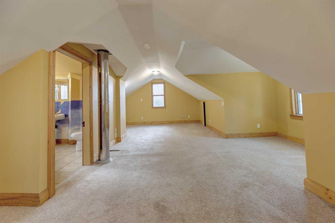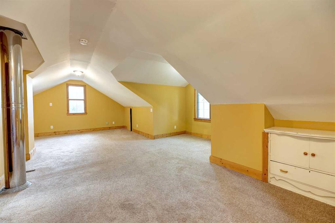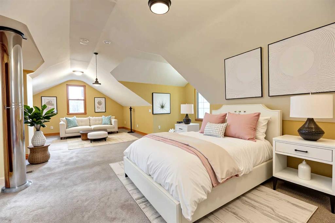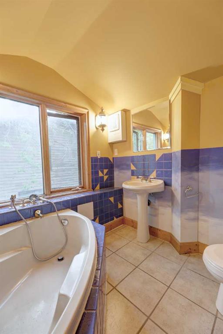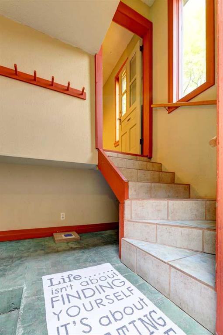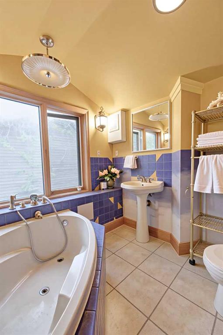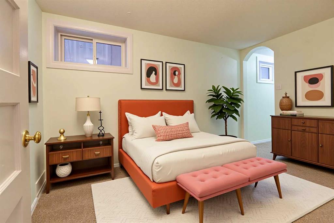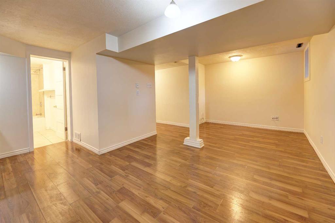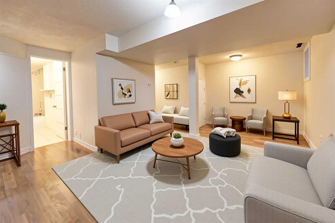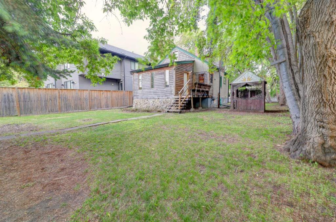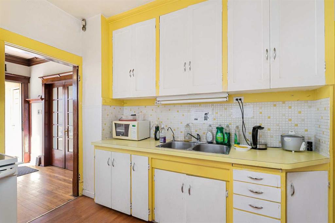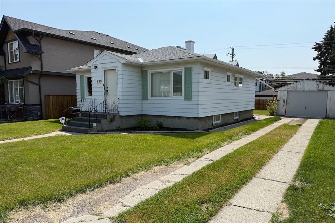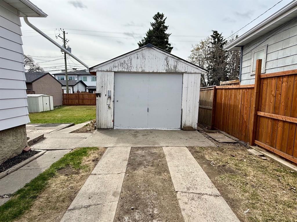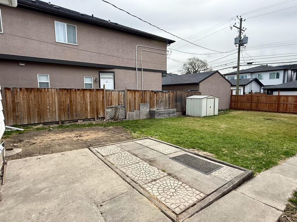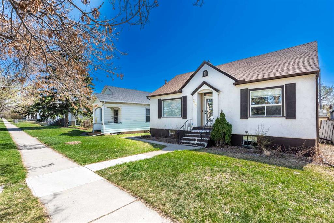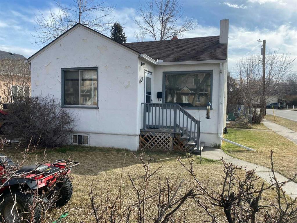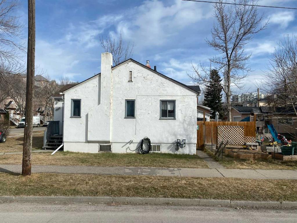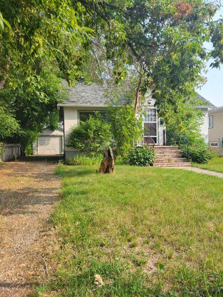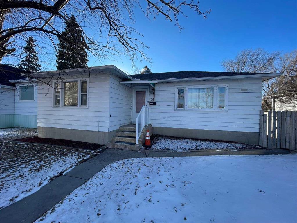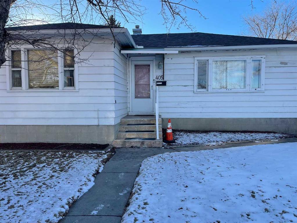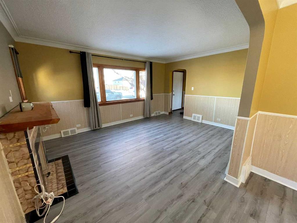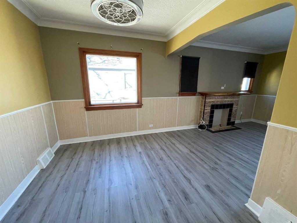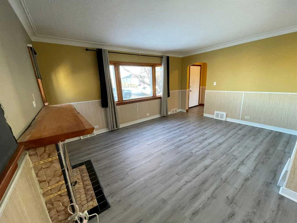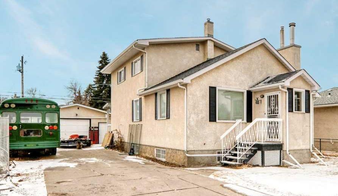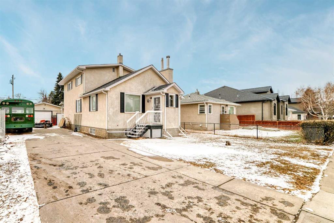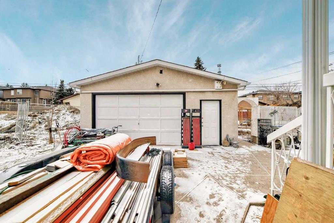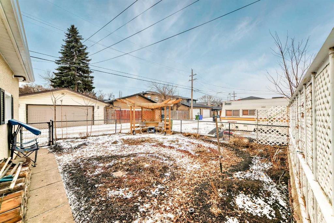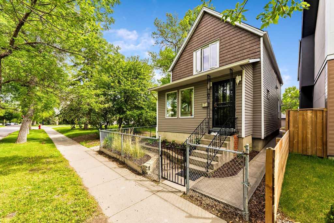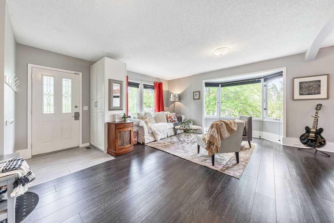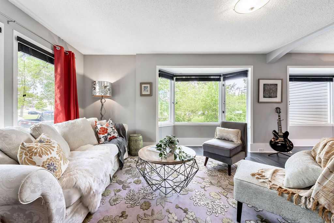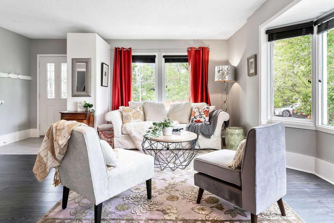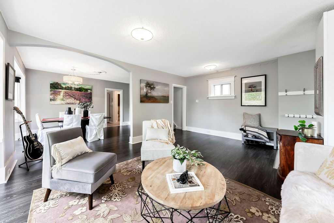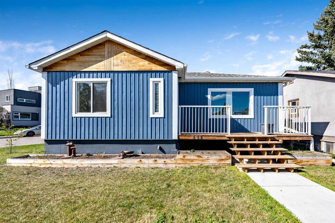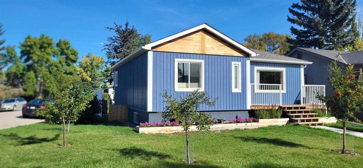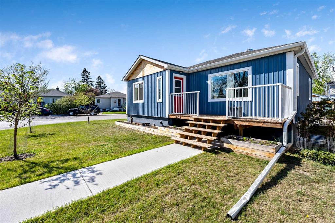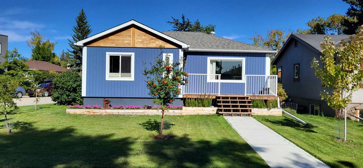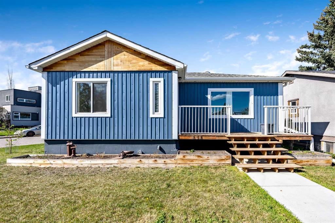224 19 Avenue NW
Calgary T2M 0Y2
MLS® Number: A2227347
$ 849,900
2
BEDROOMS
2 + 1
BATHROOMS
1,187
SQUARE FEET
1942
YEAR BUILT
Wonderful inner-city property with endless potential. This home sits on a large 50' x 125' R-CG lot. The site of this home offers excellent redevelopment potential from a modern side by side duplex to maybe even a tri-plex or 4-plex. This neighborhood is undergoing a significant revitalization supported by future development of the LRT and policies to increase density in the inner-city. The home itself offers a bit of old world charm retaining most of it's original character inside and out. Live in or rent out while you are making plans for redevelopment. Modest upgrades have been done over the years from a new high efficiency furnace, upgraded electric panel, new roof and eave troughs and freshly painted. The upper level has been converted into one huge primary bedroom loft and can be easily converted back into two bedrooms if one desires. For added comfort there is a wood burning stove in the living room and draw enough heat to warm the loft upstairs. There is plenty of storage space in the basement which is fully developed with a small bedroom and a rec room that can be used for storage or as a studio. This is truly a rare gem; located on a beautiful tree lined street right next to Balmoral Circus Park; close to public transit, school and shopping, and only minutes into downtown. Don't miss out on this rare opportunity; call for your private viewing today.
| COMMUNITY | Tuxedo Park |
| PROPERTY TYPE | Detached |
| BUILDING TYPE | House |
| STYLE | 1 and Half Storey |
| YEAR BUILT | 1942 |
| SQUARE FOOTAGE | 1,187 |
| BEDROOMS | 2 |
| BATHROOMS | 3.00 |
| BASEMENT | Finished, Full |
| AMENITIES | |
| APPLIANCES | Dryer, Electric Stove, Refrigerator, Washer |
| COOLING | None |
| FIREPLACE | Wood Burning Stove |
| FLOORING | Carpet, Hardwood, Laminate, Tile |
| HEATING | Forced Air |
| LAUNDRY | In Basement |
| LOT FEATURES | Back Lane, Back Yard, Front Yard, Many Trees, Rectangular Lot, Street Lighting |
| PARKING | Parking Pad |
| RESTRICTIONS | None Known |
| ROOF | Asphalt Shingle |
| TITLE | Fee Simple |
| BROKER | RE/MAX Real Estate (Mountain View) |
| ROOMS | DIMENSIONS (m) | LEVEL |
|---|---|---|
| Bedroom | 10`10" x 6`5" | Basement |
| Game Room | 18`5" x 14`4" | Basement |
| 4pc Bathroom | Basement | |
| 2pc Bathroom | Main | |
| Living Room | 16`0" x 14`8" | Main |
| Dinette | 10`3" x 9`7" | Main |
| Kitchen | 13`7" x 9`9" | Main |
| Breakfast Nook | 10`5" x 10`0" | Main |
| Bedroom - Primary | 25`2" x 13`2" | Upper |
| 3pc Ensuite bath | Upper |

