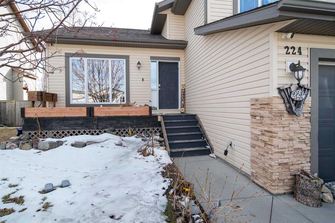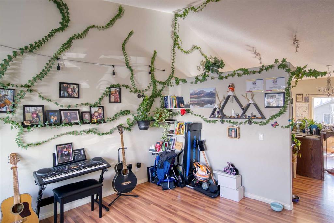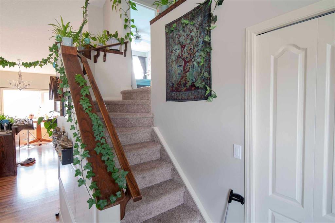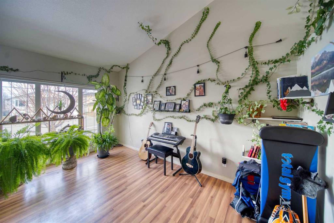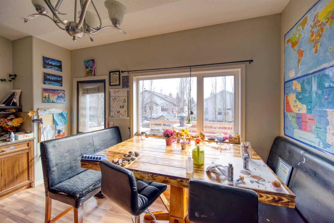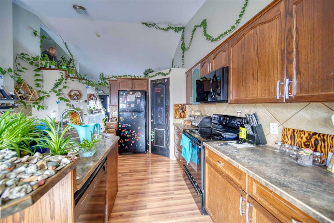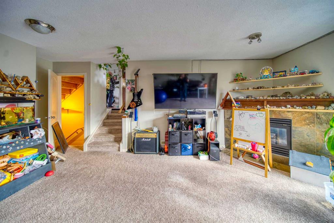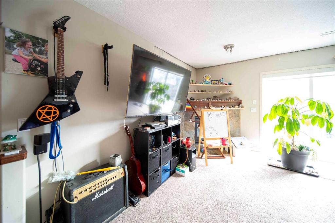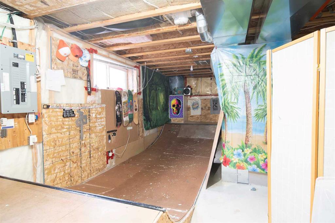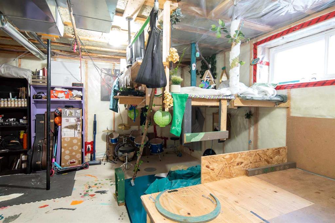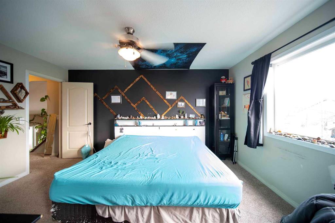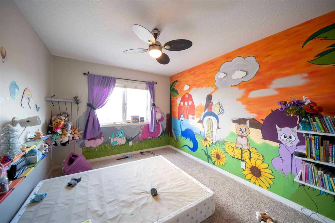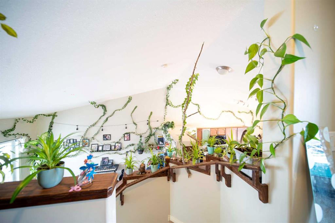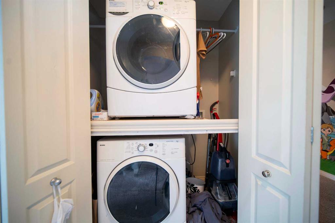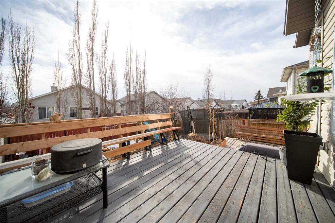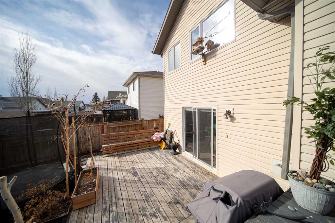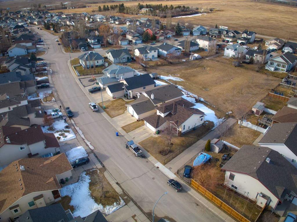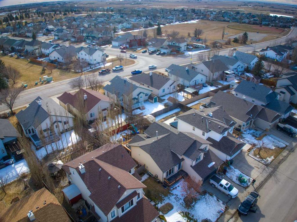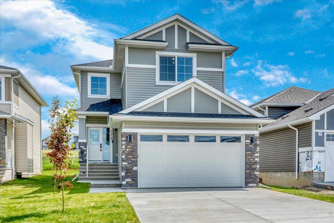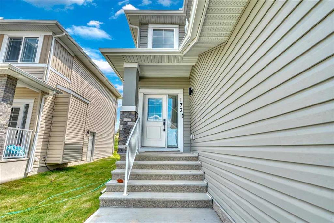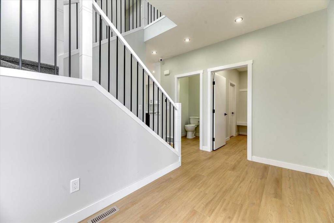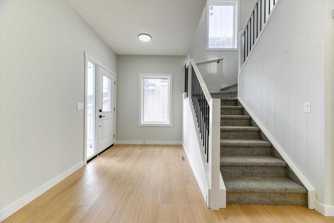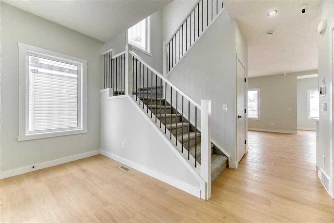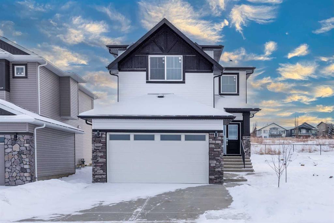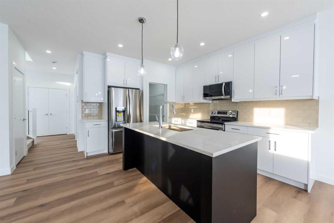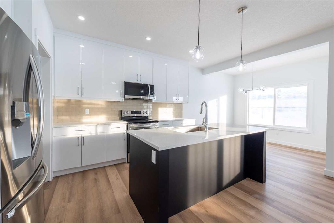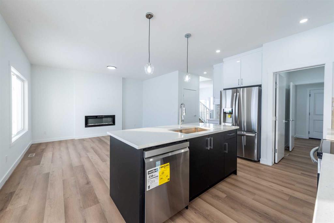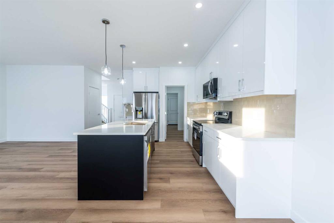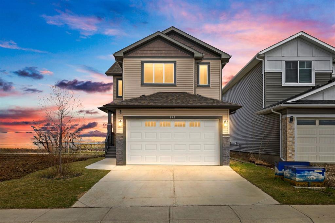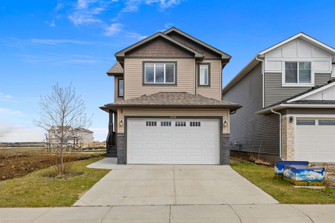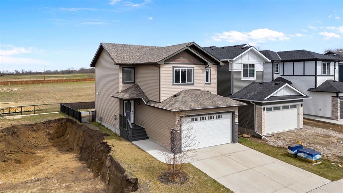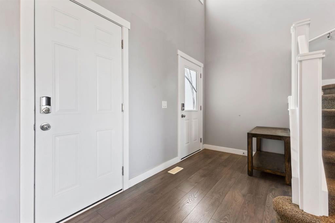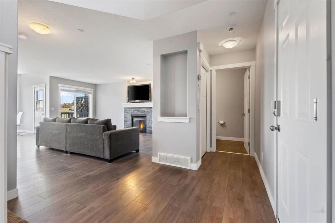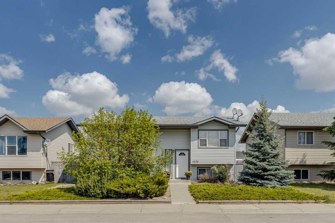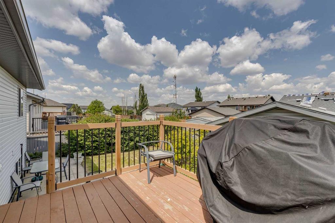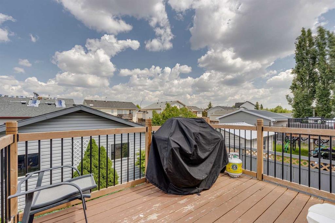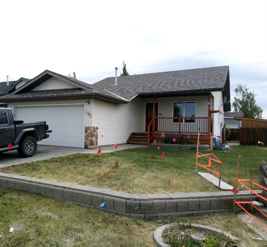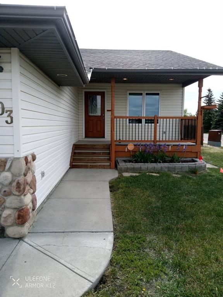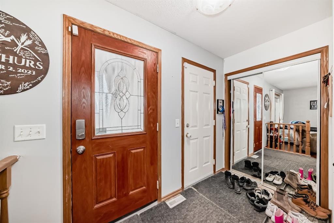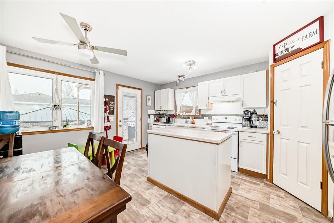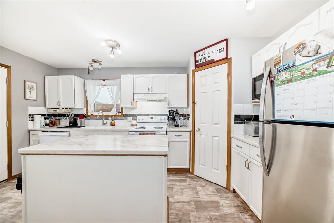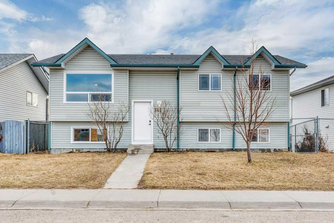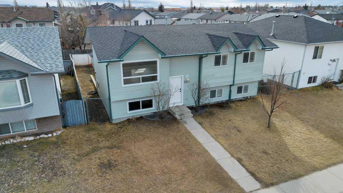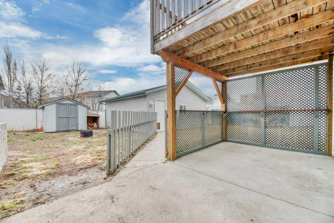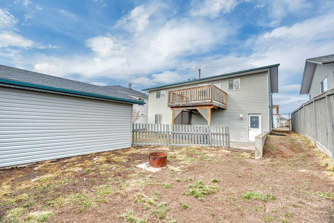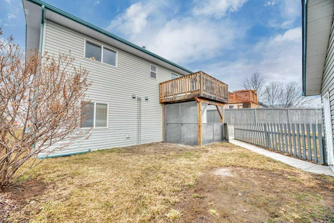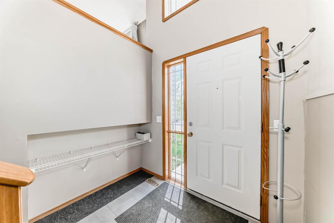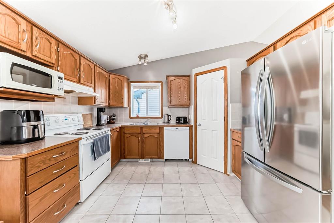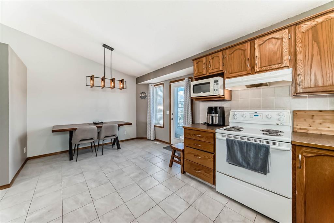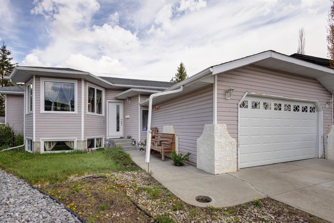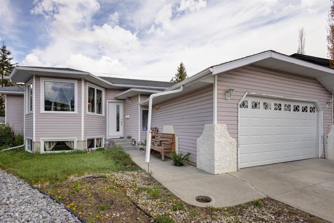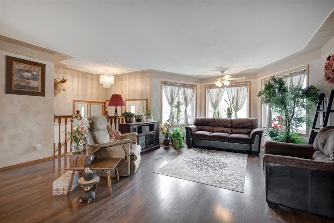224 Highland Circle
Strathmore T1P 1V4
MLS® Number: A2208819
$ 515,000
4
BEDROOMS
3 + 0
BATHROOMS
1,934
SQUARE FEET
2005
YEAR BUILT
Forclosure! Spacious 4-Bedroom Home in Desirable Hilltop Estates, Strathmore Welcome to this 4-level split located in the sought-after community of Hilltop Estates. This spacious home offers 4 bedrooms and 3 full bathrooms, perfect for growing families or those needing extra space. Step inside to a bright and inviting layout featuring a cozy gas fireplace, ideal for relaxing evenings. The upper level includes 3 generously sized bedrooms, including a primary suite with 4-piece ensuite and the convenience of a second-floor laundry. Enjoy outdoor living in the fully fenced backyard, perfect for kids, pets, and entertaining. A double attached garage provides ample parking and storage. With a thoughtful layout and situated in one of Strathmore’s most established neighborhoods, this home offers comfort, space, and a prime location. Don't miss this opportunity to live in Hilltop Estates!
| COMMUNITY | Hillview Estates |
| PROPERTY TYPE | Detached |
| BUILDING TYPE | House |
| STYLE | 4 Level Split |
| YEAR BUILT | 2005 |
| SQUARE FOOTAGE | 1,934 |
| BEDROOMS | 4 |
| BATHROOMS | 3.00 |
| BASEMENT | Partially Finished, See Remarks |
| AMENITIES | |
| APPLIANCES | None |
| COOLING | None |
| FIREPLACE | Gas, Gas Log |
| FLOORING | Carpet, Ceramic Tile, Laminate |
| HEATING | Forced Air, Natural Gas |
| LAUNDRY | Upper Level |
| LOT FEATURES | Landscaped |
| PARKING | Double Garage Attached, Driveway, Garage Faces Front |
| RESTRICTIONS | None Known |
| ROOF | Asphalt Shingle |
| TITLE | Fee Simple |
| BROKER | RE/MAX Real Estate (Mountain View) |
| ROOMS | DIMENSIONS (m) | LEVEL |
|---|---|---|
| Bedroom | 10`11" x 8`10" | Lower |
| Game Room | 17`11" x 17`0" | Lower |
| 3pc Bathroom | 9`1" x 6`8" | Lower |
| Living Room | 15`8" x 11`0" | Main |
| Kitchen With Eating Area | 18`11" x 14`7" | Main |
| Bedroom - Primary | 14`11" x 10`8" | Second |
| Bedroom | 12`2" x 9`11" | Second |
| Bedroom | 12`1" x 9`8" | Second |
| 4pc Bathroom | 9`0" x 4`11" | Second |
| 4pc Ensuite bath | 12`5" x 5`11" | Second |
| Laundry | 5`8" x 2`11" | Second |


