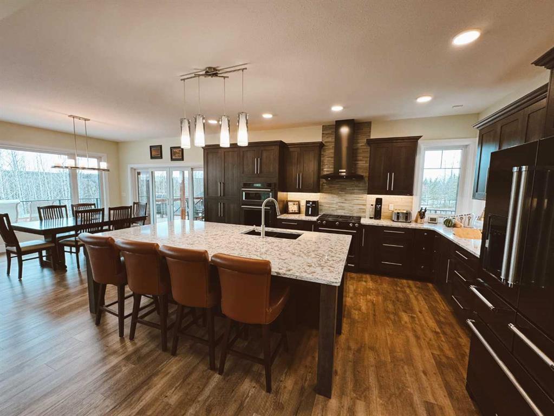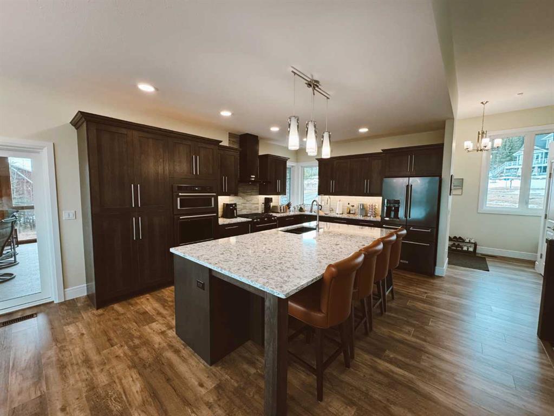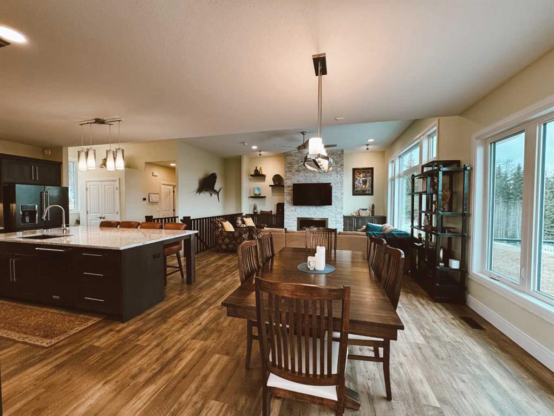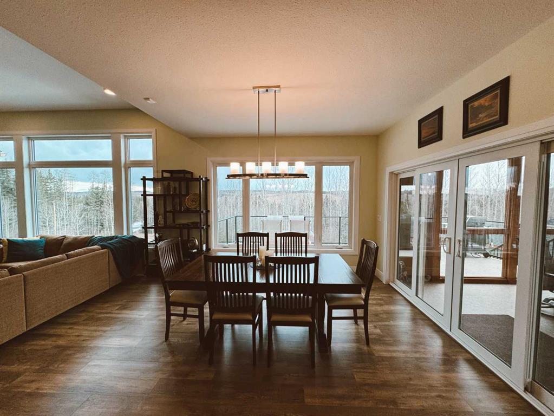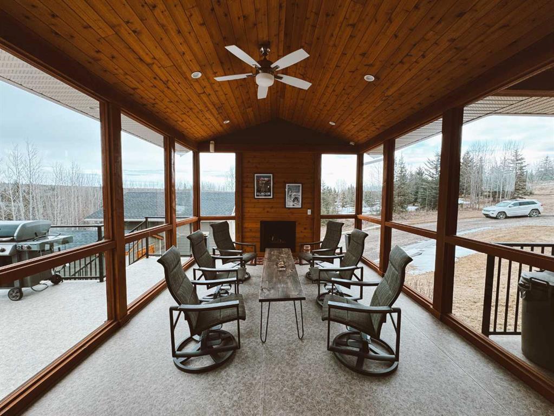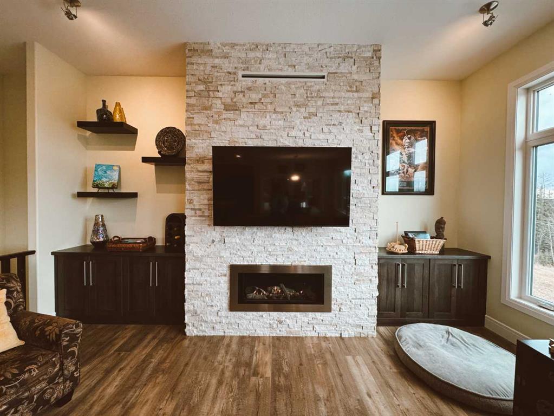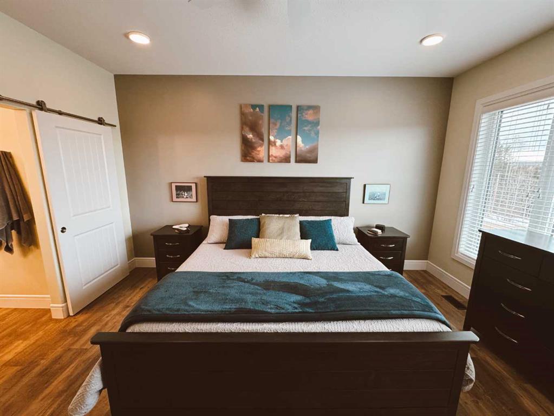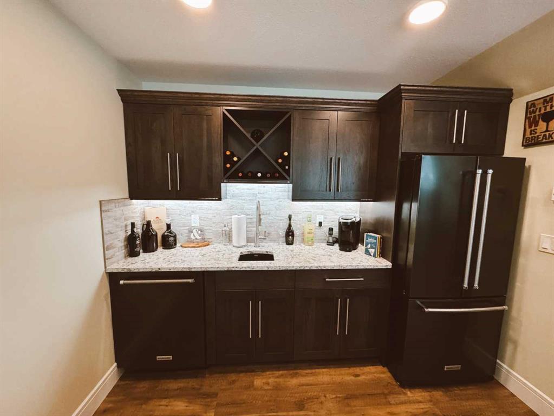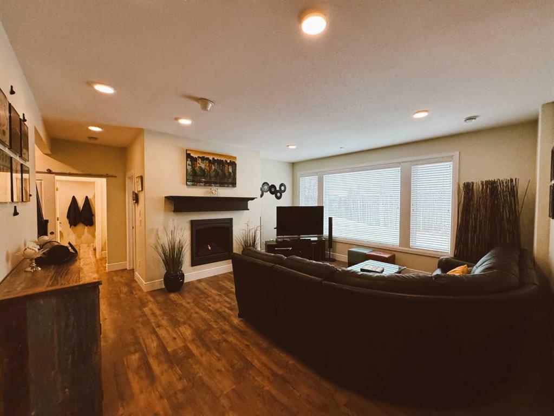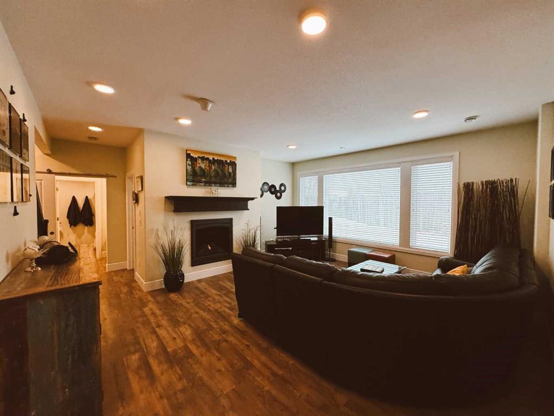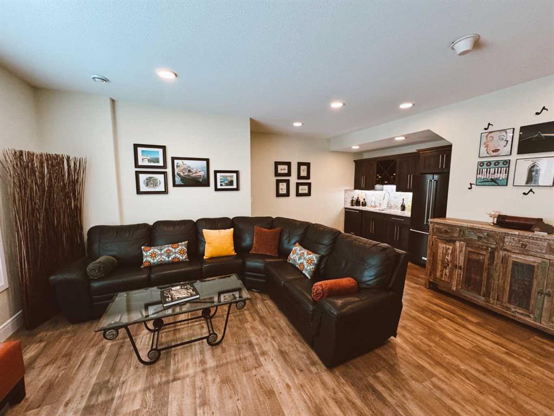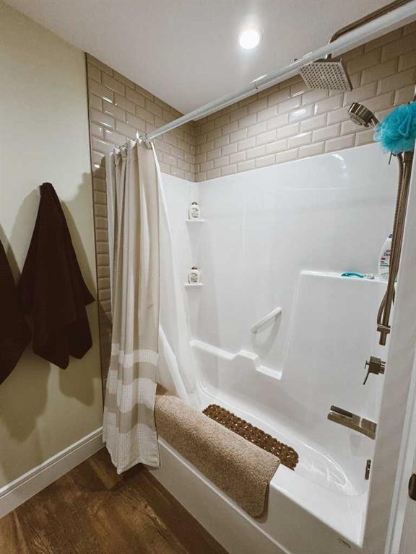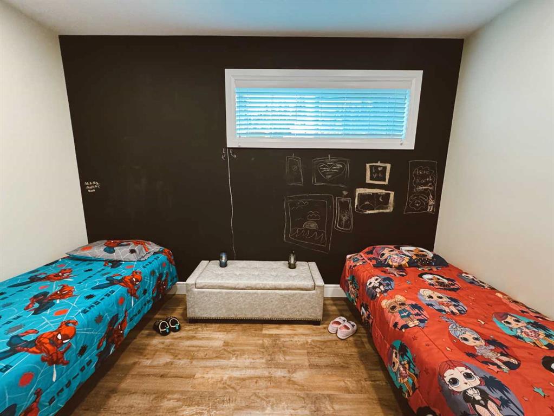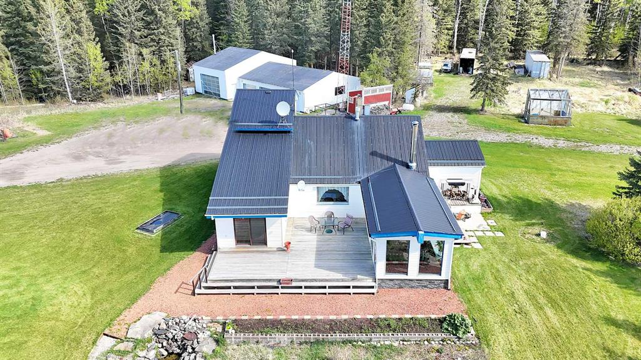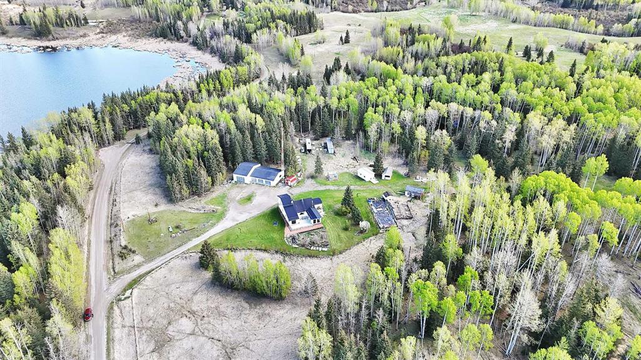224 James River Ridge
Rural Clearwater County T0M1C0
MLS® Number: A2209663
$ 1,175,000
4
BEDROOMS
2 + 2
BATHROOMS
1,817
SQUARE FEET
2018
YEAR BUILT
Whether you are looking for outdoor adventure in the great outdoors or quiet relaxation in a natural environment, this custom-built walkout with 3500 square feet of living space provides it all. At only 7 years old, this home for you comes with quality touches such as: • Hardy Board siding • Triple pane low E windows • Air conditioning • Generac 16KW of emergency power • Open concept design with large windows to capture the views • High ceilings throughout the home • Large kitchen with a 9x5ft quartz island • Custom built cabinets throughout • Dining area with seating for 8 or more • Durable Luxury Vinyl Plank flooring throughout the home • Wonderful 3 season enclosed porch area with a fireplace • Fireplaces in living room and downstairs den area including wet bar • Large west facing deck • Large mud room • Shower built into the laundry room for dirty dogs or humans • Large 2 car heated garage • Additional 150 sq ft shed built to emulate the home design • Plenty of indoor storage • Large outdoor firepit • High end Kitchen Aid appliances including 2 dishwashers, 2 Fridges with freezers, Gas range / oven, Electric wall oven. Wall mount Microwave, Washer w gas Dryer This amazing home is located on 2.77 acres within the James River Retreat (20 minutes northwest of Sundre) and adjacent to Crown land that allows for miles of adventure and exploration. The James River Retreat is a vibrant community of full and part-time residents And...if you like the way it's furnished, all furniture can be purchased as well so your move could be painless! Call to book your viewing of this exceptional property before it’s gone. Be sure to watch the video!
| COMMUNITY | James River Retreat |
| PROPERTY TYPE | Detached |
| BUILDING TYPE | House |
| STYLE | Acreage with Residence, Bungalow |
| YEAR BUILT | 2018 |
| SQUARE FOOTAGE | 1,817 |
| BEDROOMS | 4 |
| BATHROOMS | 4.00 |
| BASEMENT | Finished, Full, Walk-Out To Grade |
| AMENITIES | |
| APPLIANCES | Central Air Conditioner, Dishwasher, Double Oven, Dryer, Electric Range, Gas Range, Microwave, Oven-Built-In, Refrigerator, Washer, Window Coverings |
| COOLING | Central Air |
| FIREPLACE | Gas |
| FLOORING | Vinyl Plank |
| HEATING | In Floor, Forced Air, Natural Gas |
| LAUNDRY | In Basement |
| LOT FEATURES | Creek/River/Stream/Pond, Cul-De-Sac, Gentle Sloping, Landscaped, Lawn, Many Trees, Waterfront |
| PARKING | Double Garage Detached |
| RESTRICTIONS | Architectural Guidelines, Board Approval, Building Design Size, Condo/Strata Approval |
| ROOF | Asphalt Shingle |
| TITLE | Fee Simple |
| BROKER | CIR Realty |
| ROOMS | DIMENSIONS (m) | LEVEL |
|---|---|---|
| Bedroom | 13`5" x 14`0" | Basement |
| Bedroom | 12`2" x 13`11" | Basement |
| Bedroom | 7`11" x 13`0" | Basement |
| Family Room | 17`11" x 20`4" | Basement |
| Kitchenette | 3`11" x 9`9" | Basement |
| 5pc Bathroom | 8`6" x 10`2" | Basement |
| 1pc Bathroom | 4`3" x 7`0" | Basement |
| Laundry | 8`2" x 6`8" | Basement |
| Exercise Room | 12`5" x 16`10" | Basement |
| Storage | 6`2" x 7`4" | Basement |
| Furnace/Utility Room | 13`2" x 10`2" | Basement |
| Foyer | 8`11" x 9`3" | Main |
| 2pc Bathroom | 8`6" x 5`0" | Main |
| Kitchen | 16`8" x 12`3" | Main |
| Dining Room | 12`3" x 12`3" | Main |
| Living Room | 18`0" x 17`5" | Main |
| Sunroom/Solarium | 13`1" x 17`7" | Main |
| Bedroom - Primary | 26`0" x 13`0" | Main |
| Walk-In Closet | 8`7" x 6`8" | Main |
| 4pc Ensuite bath | 10`9" x 8`11" | Main |
| Office | 10`6" x 11`0" | Main |







