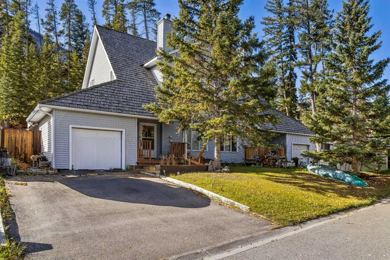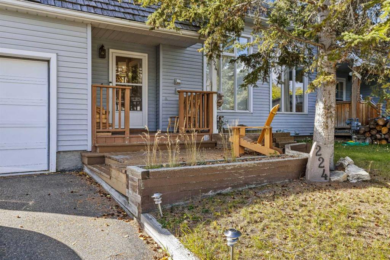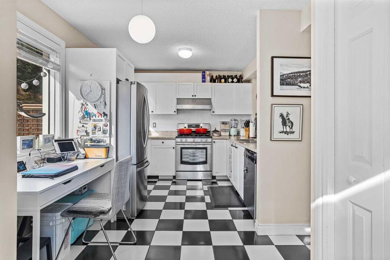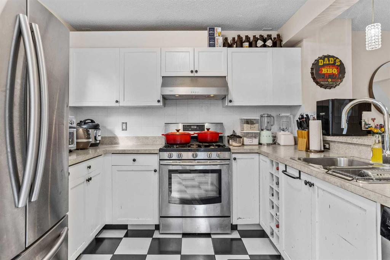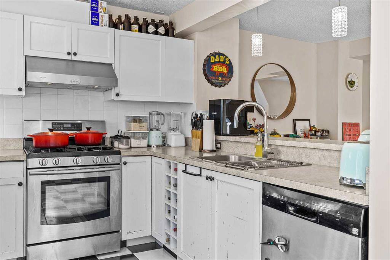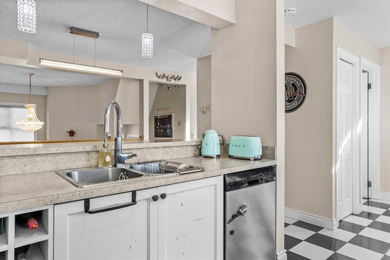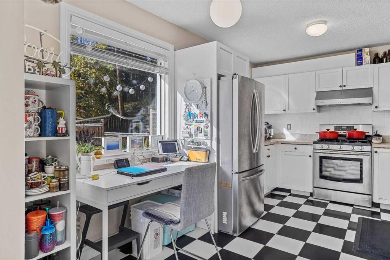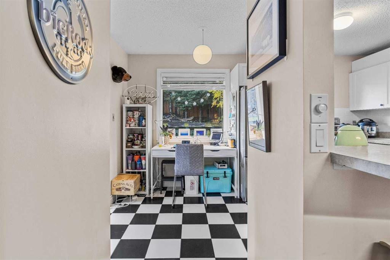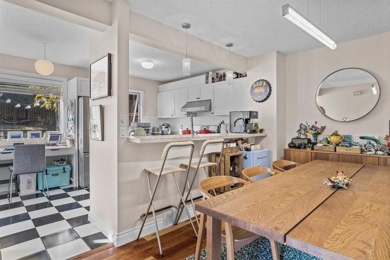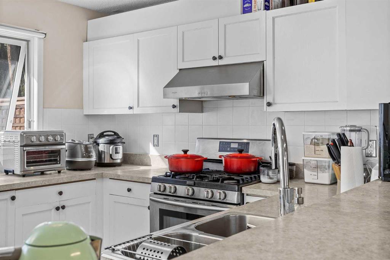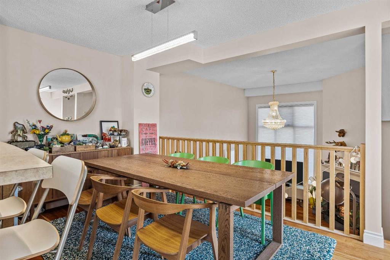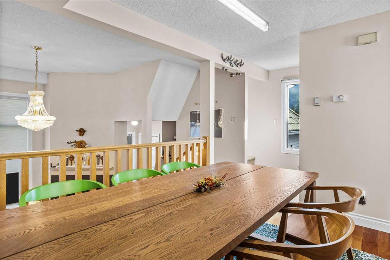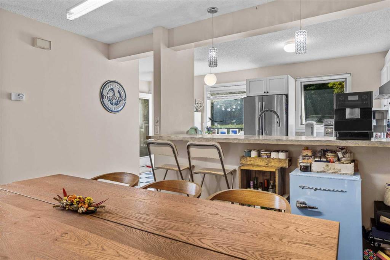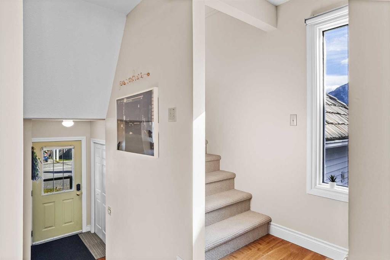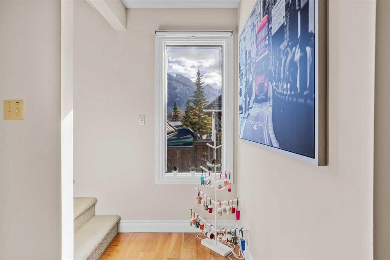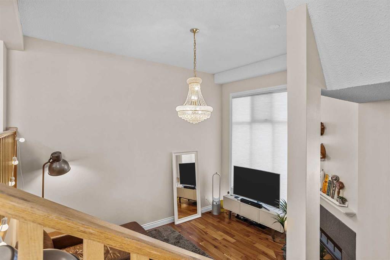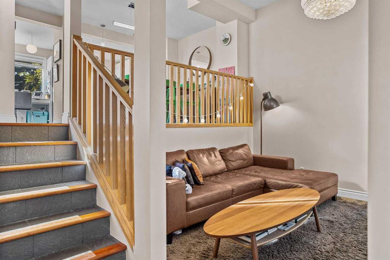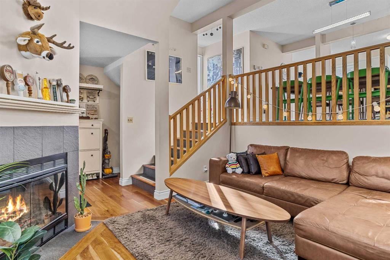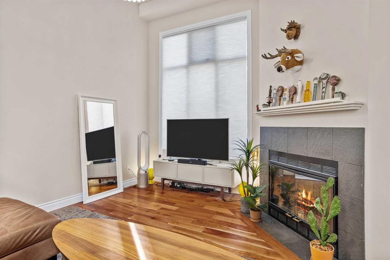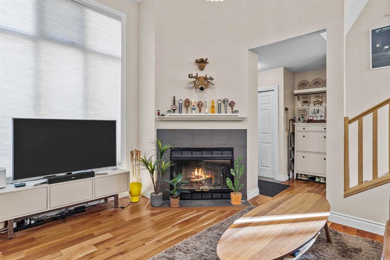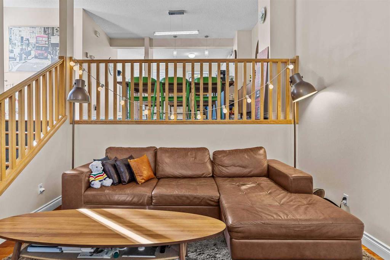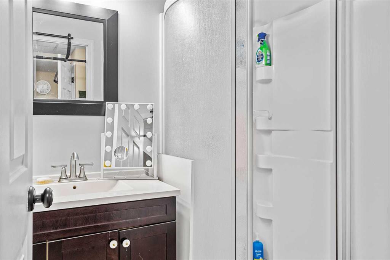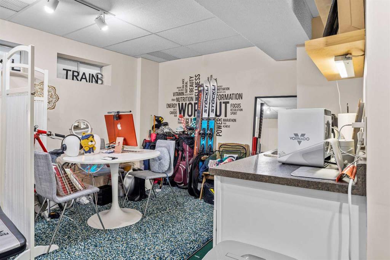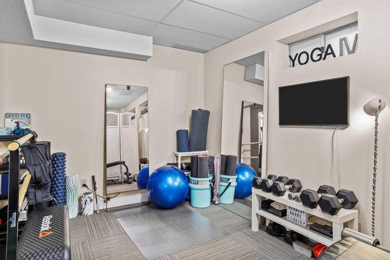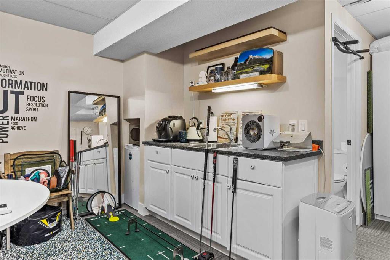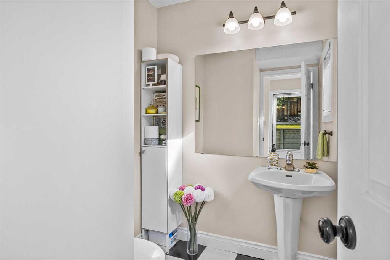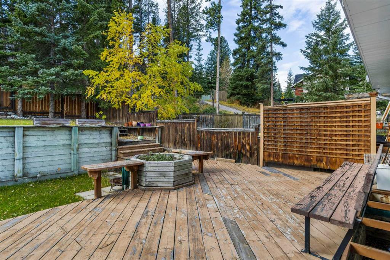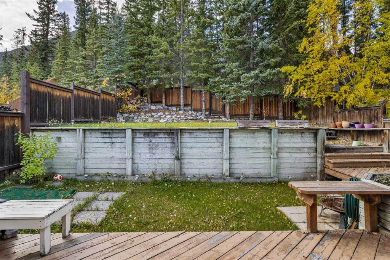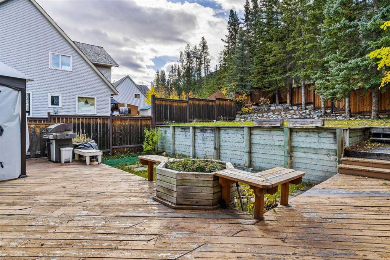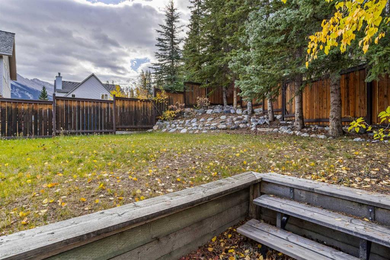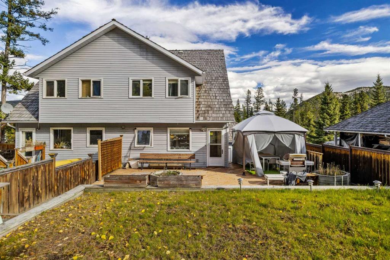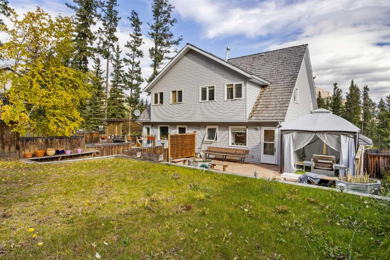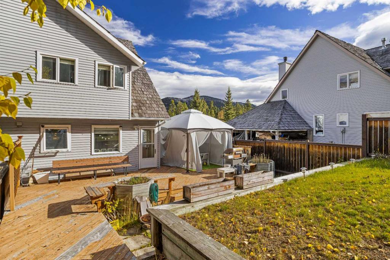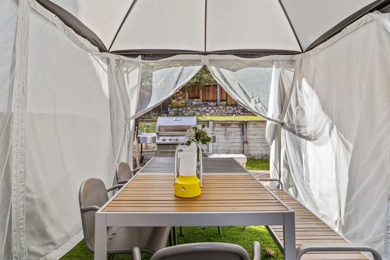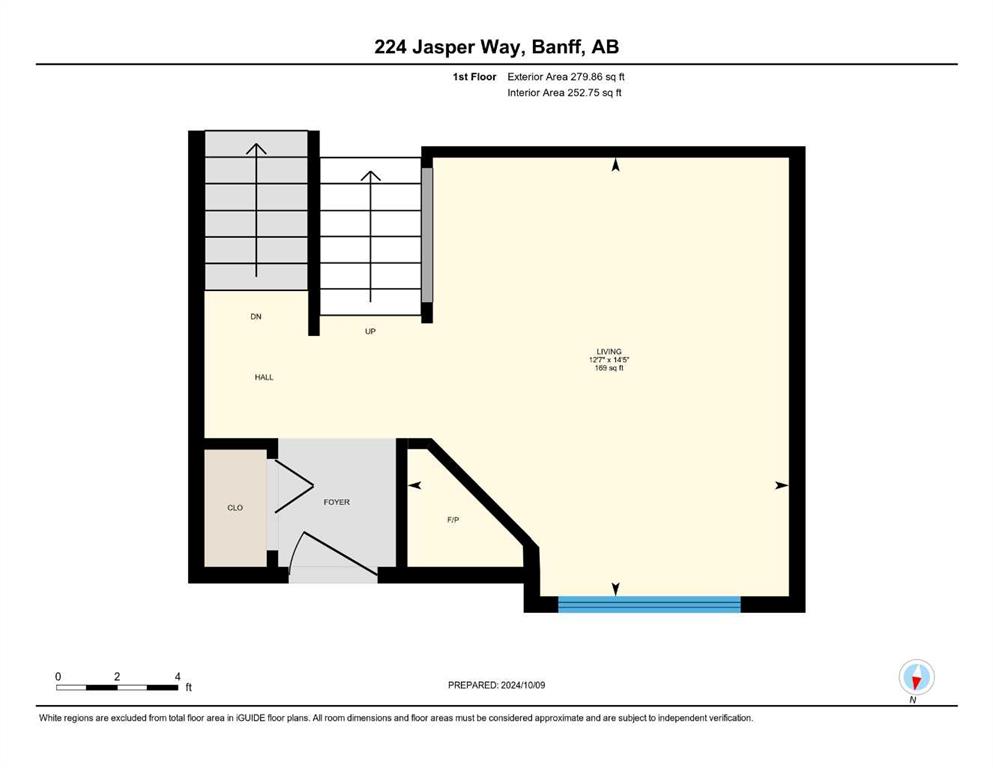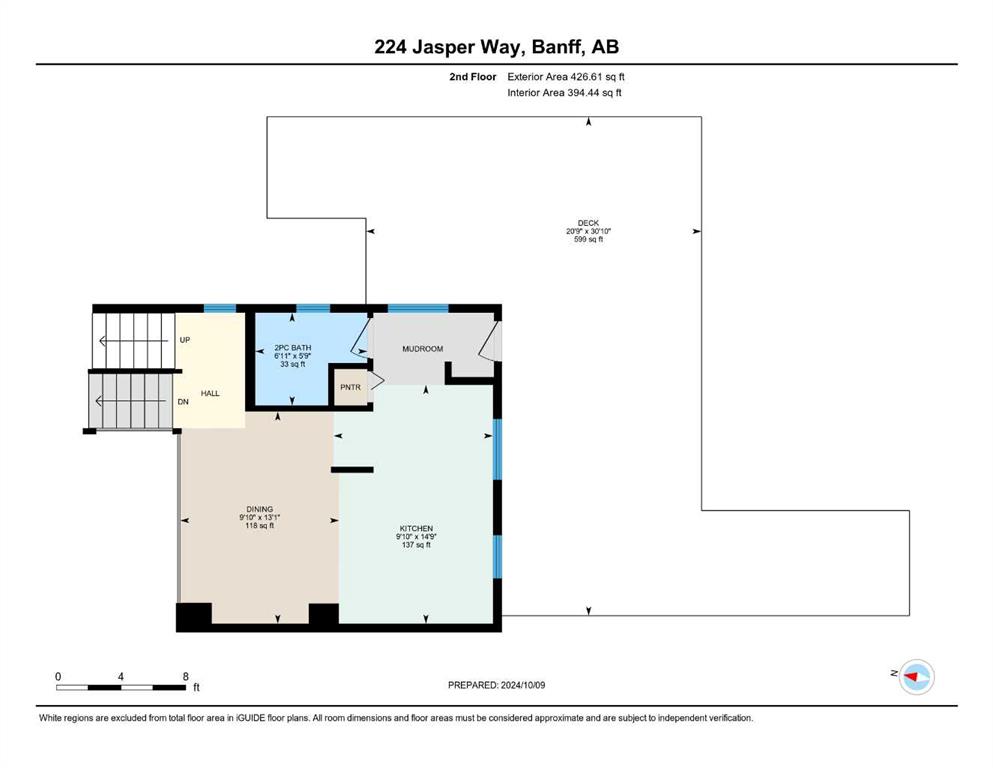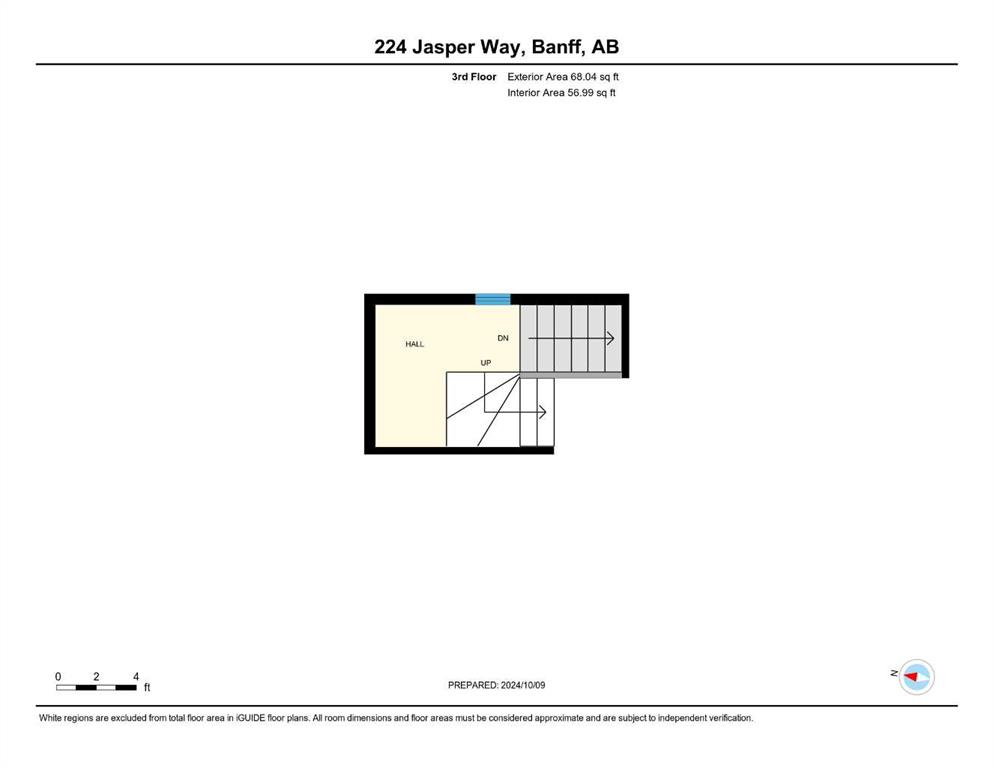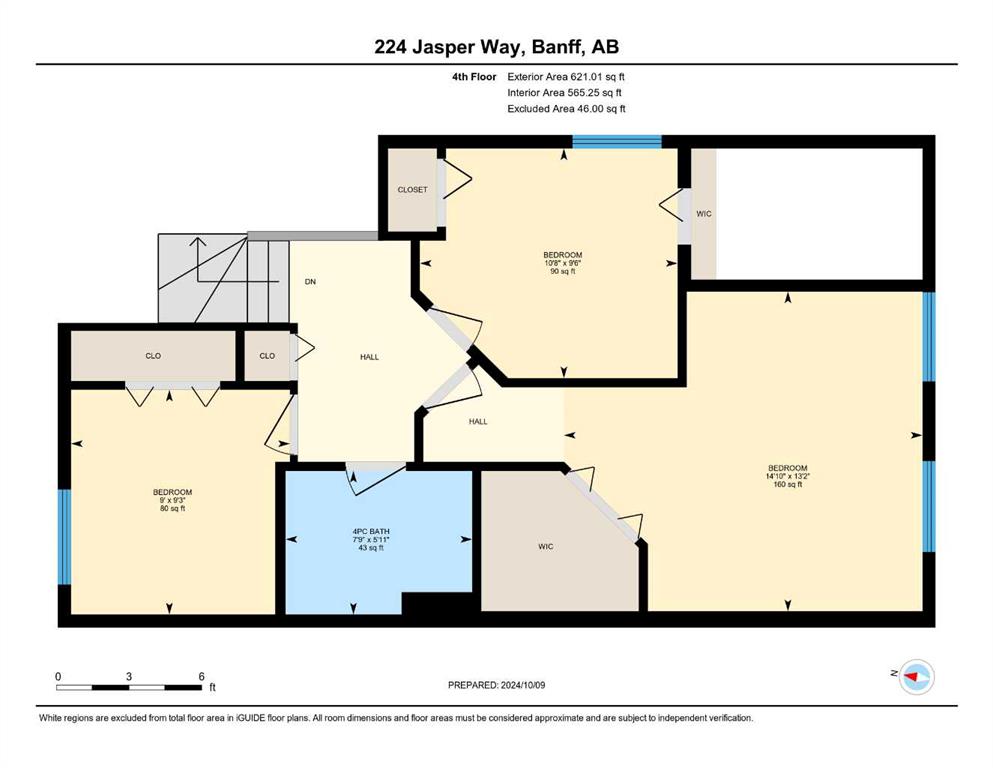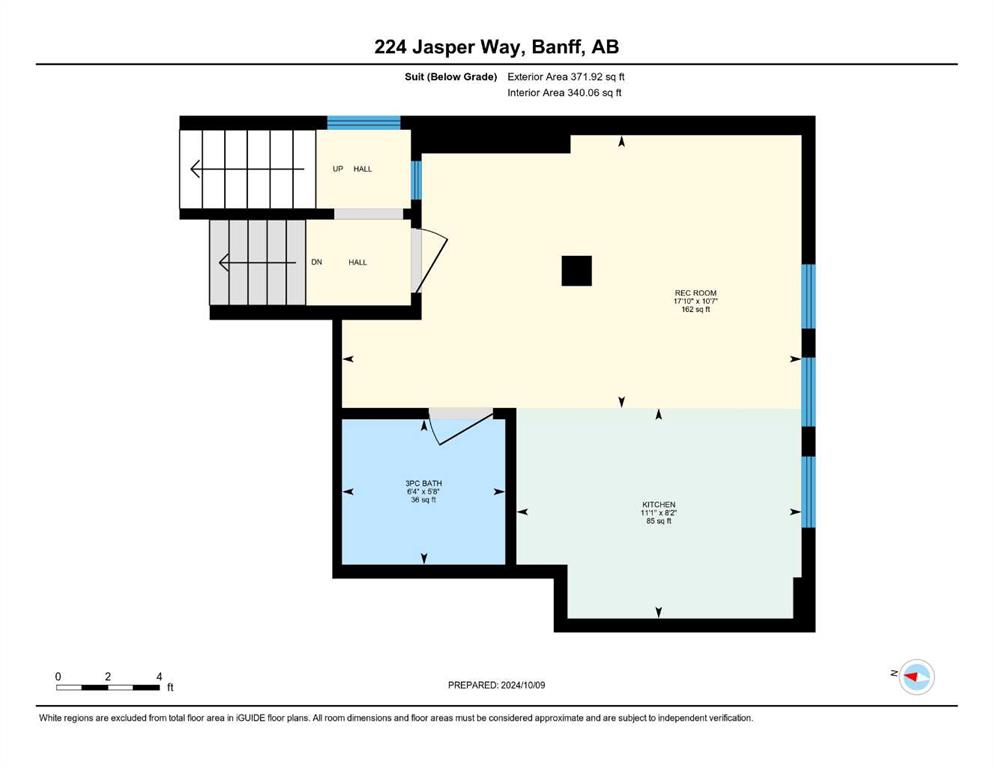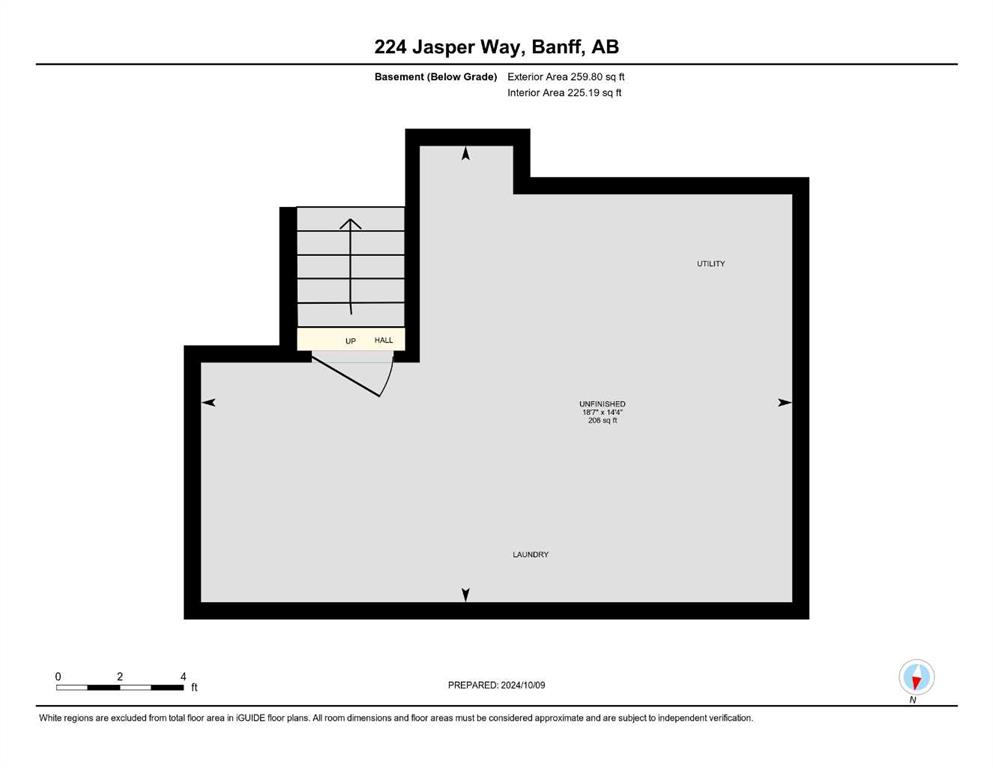224 Jasper Way
Banff T1L1E3
MLS® Number: A2172009
$ 910,000
3
BEDROOMS
2 + 1
BATHROOMS
1989
YEAR BUILT
Sunny Middle Springs 1/2 Duplex with three bedrooms up, open floor plan on main level with remodeled kitchen, living room with fireplace and vaulted ceiling, 3 bathrooms, recreation/flex room on lower level, plenty of storage, one car attached garage, amazing private back deck and landscaped backyard with excellent sun exposure and mountain views! This is a terrific family home in a quiet neighbourhood! Quick possession possible!
| COMMUNITY | |
| PROPERTY TYPE | Semi Detached (Half Duplex) |
| BUILDING TYPE | Duplex |
| STYLE | 3 Level Split, Side by Side |
| YEAR BUILT | 1989 |
| SQUARE FOOTAGE | 1,396 |
| BEDROOMS | 3 |
| BATHROOMS | 3.00 |
| BASEMENT | Full, Partially Finished |
| AMENITIES | |
| APPLIANCES | Dishwasher, Dryer, Gas Stove, Refrigerator, Washer, Window Coverings |
| COOLING | None |
| FIREPLACE | Living Room, Mantle, Wood Burning |
| FLOORING | Carpet, Hardwood, Vinyl |
| HEATING | Forced Air, Natural Gas |
| LAUNDRY | In Basement |
| LOT FEATURES | Back Yard, Backs on to Park/Green Space, Cul-De-Sac, Front Yard, Landscaped, Sloped Down, Views |
| PARKING | Driveway, Paved, Single Garage Attached |
| RESTRICTIONS | See Remarks |
| ROOF | Wood |
| TITLE | Leasehold |
| BROKER | RE/MAX Alpine Realty |
| ROOMS | DIMENSIONS (m) | LEVEL |
|---|---|---|
| Laundry | 18`7" x 14`4" | Basement |
| Game Room | 10`7" x 17`10" | Lower |
| 3pc Bathroom | 5`8" x 6`4" | Lower |
| Kitchen | 14`9" x 9`10" | Main |
| Dining Room | 13`1" x 9`10" | Main |
| 2pc Bathroom | 5`9" x 6`11" | Main |
| Living Room | 12`7" x 14`5" | Main |
| Bedroom - Primary | 13`2" x 14`10" | Second |
| Bedroom | 9`6" x 10`8" | Second |
| Bedroom | 9`3" x 9`0" | Second |
| 4pc Bathroom | 5`11" x 7`9" | Second |


