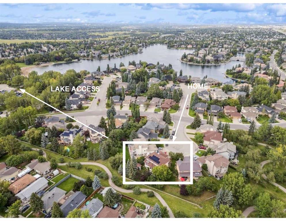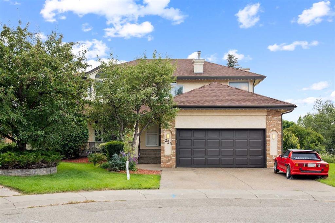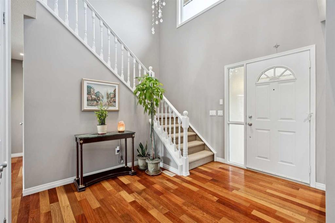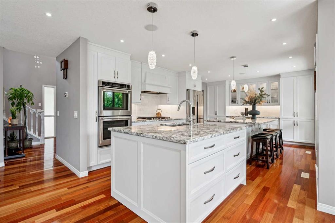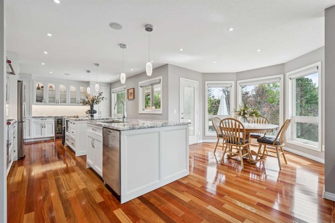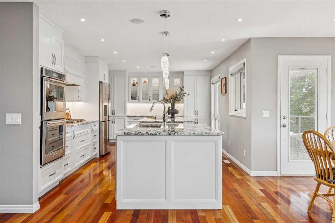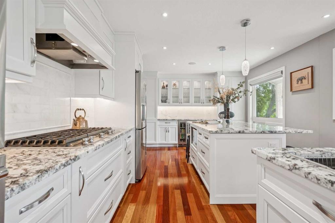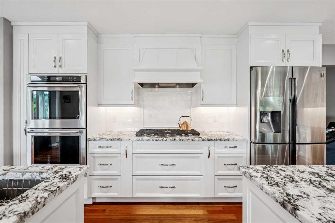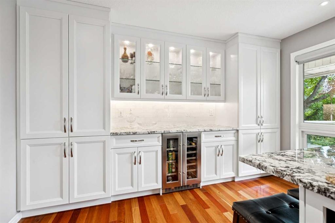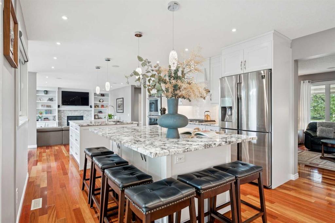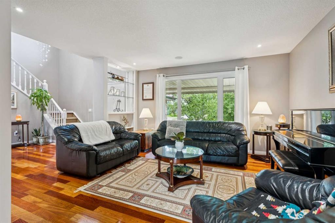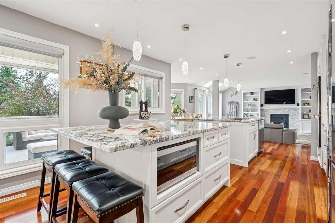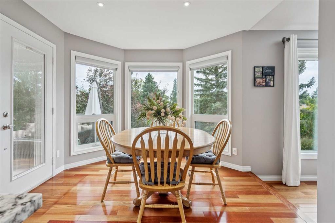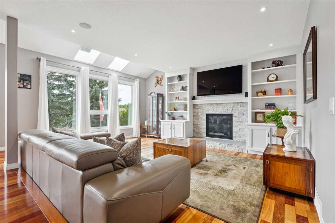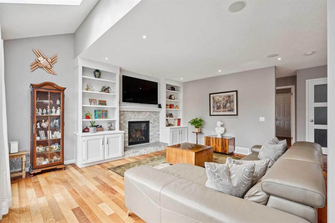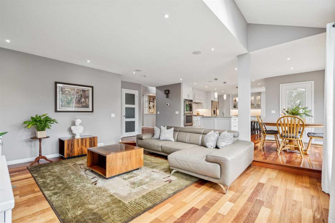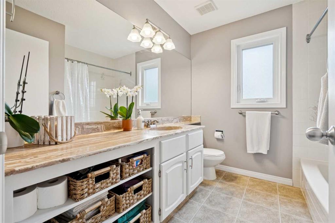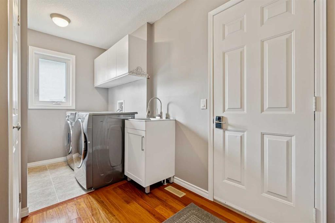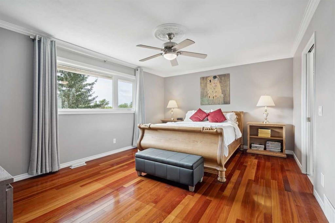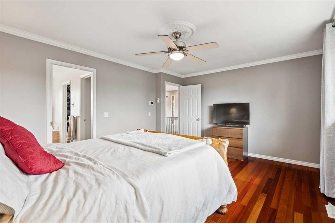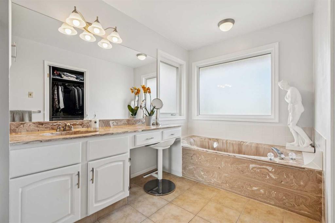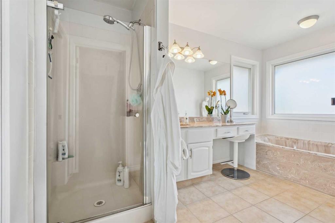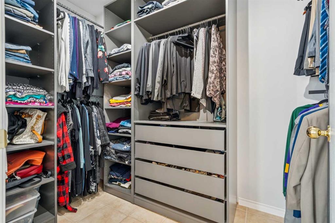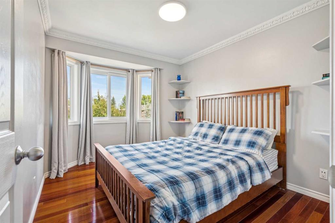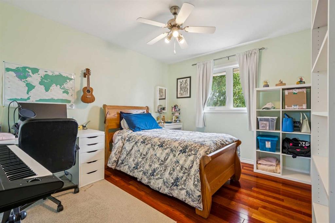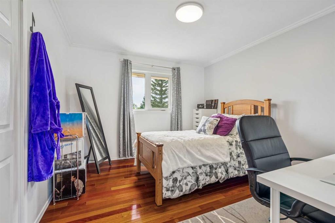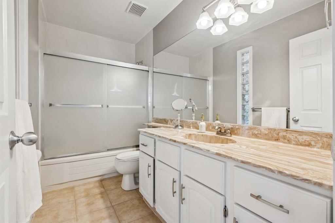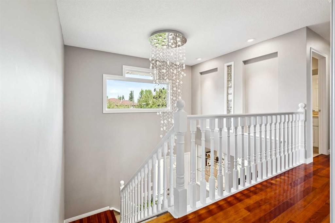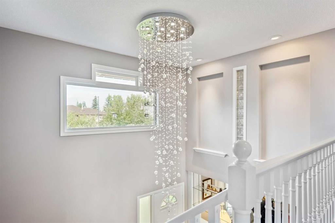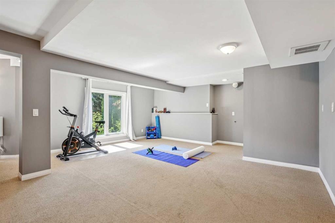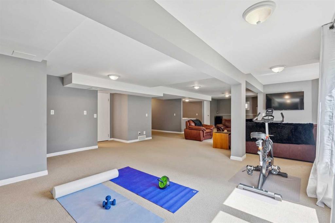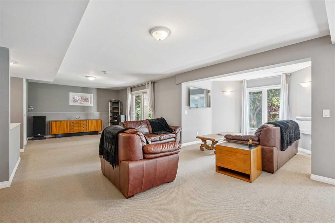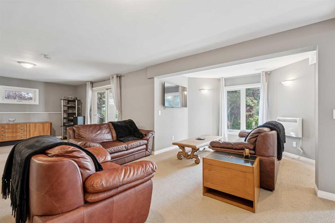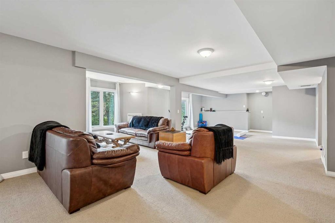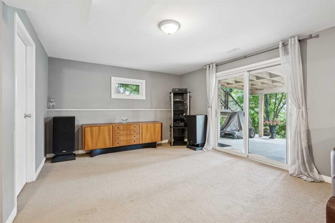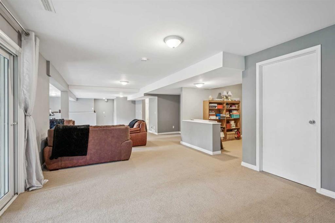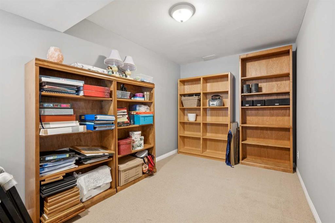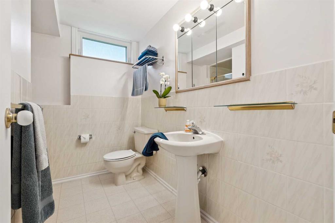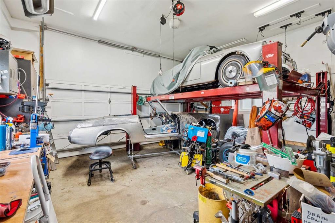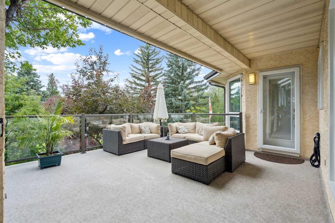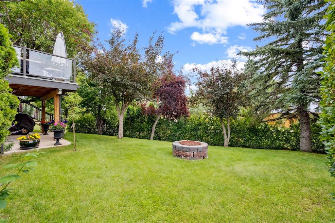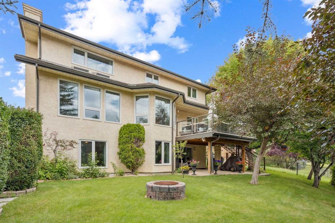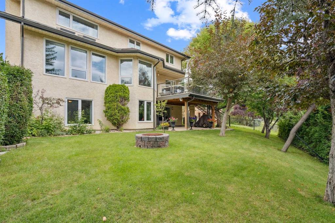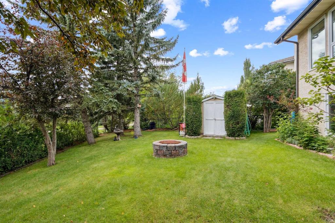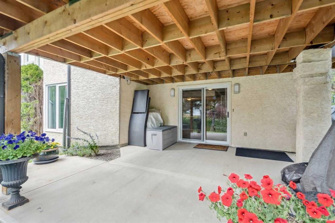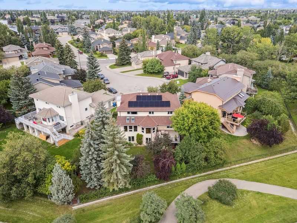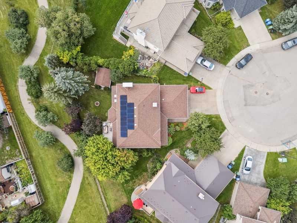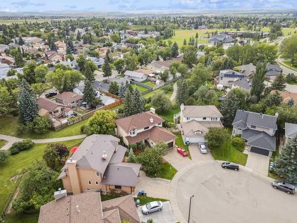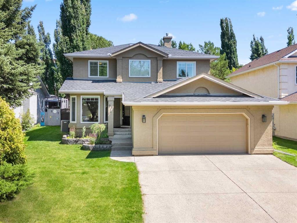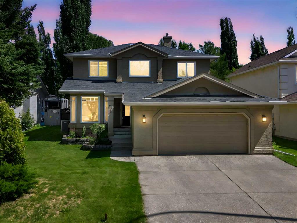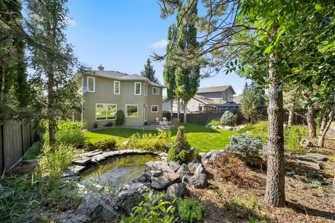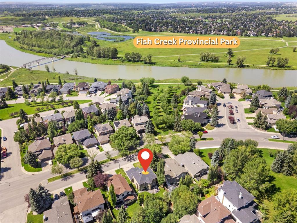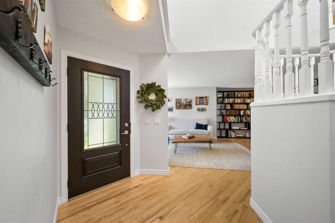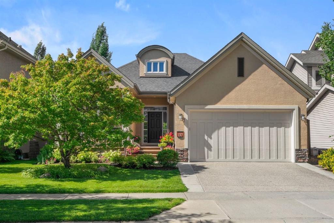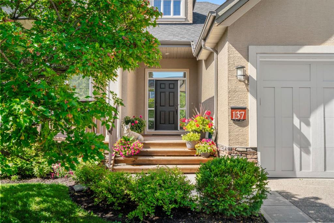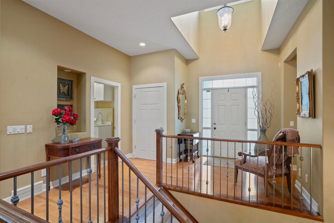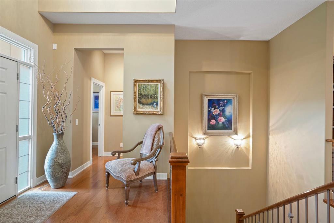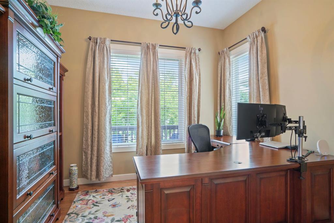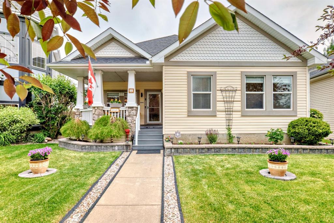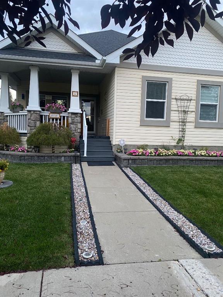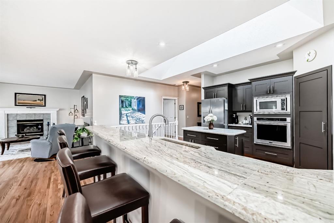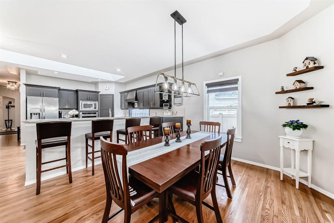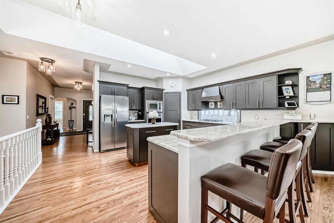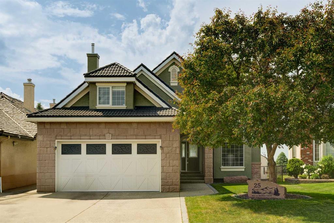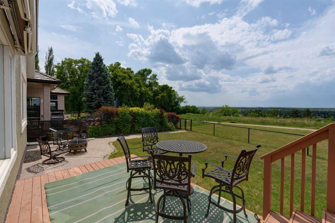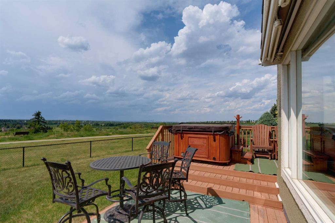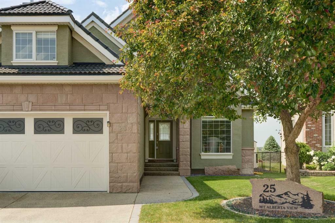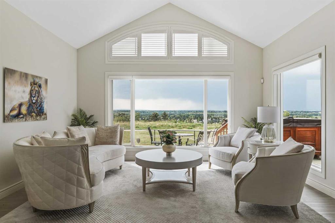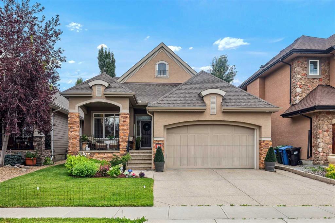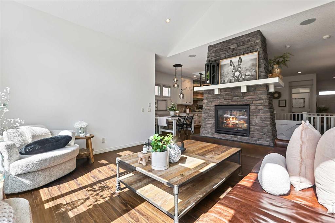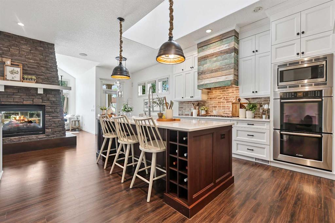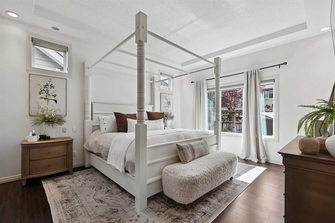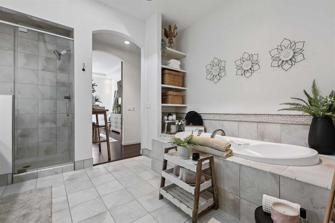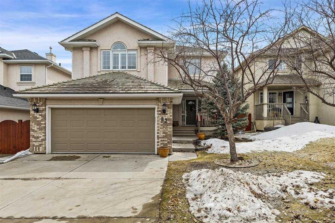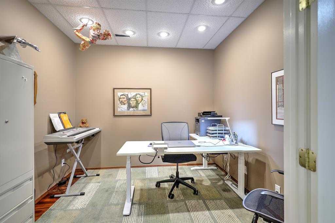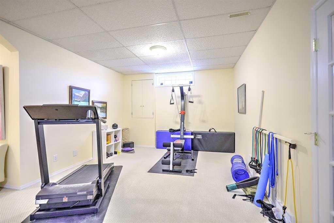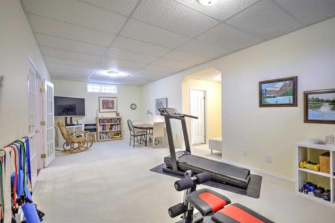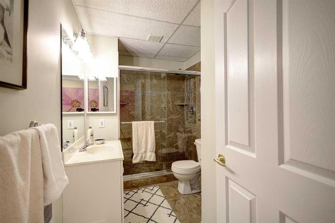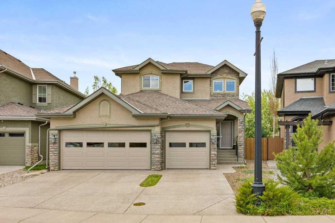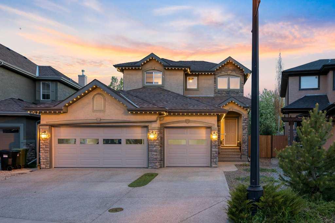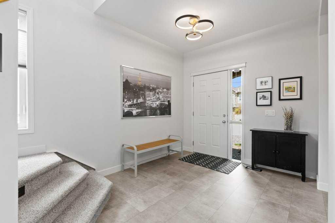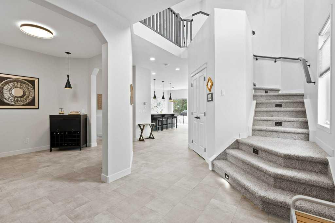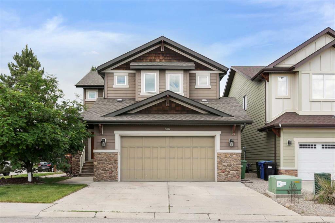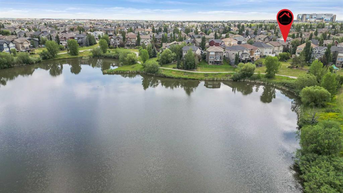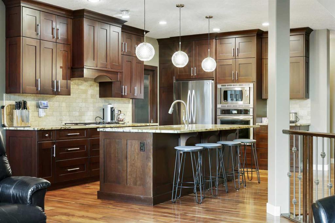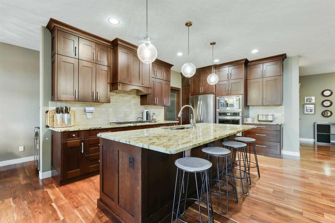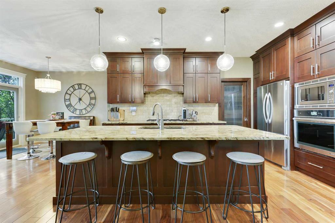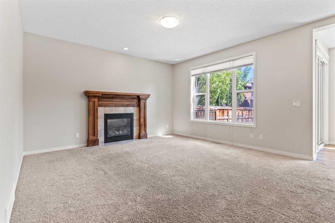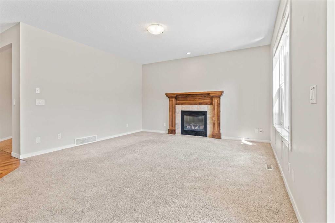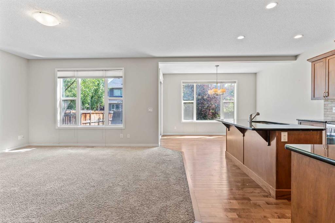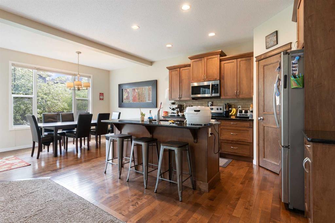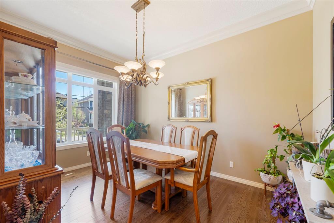224 Mckenzie Lake Cove SE
Calgary T2Z 1M4
MLS® Number: A2245941
$ 1,100,000
4
BEDROOMS
4 + 0
BATHROOMS
2,366
SQUARE FEET
1989
YEAR BUILT
Welcome to a warm and inviting family home, just a short 6-minute walk to beautiful McKenzie Lake. With walking paths, nearby schools (public and Catholic), parks, and a bus stop close by, this is a home designed for both everyday comfort and lasting memories. At the heart of the home is a custom Cabico kitchen, proudly made in Canada and thoughtfully designed for family life. You’ll love the maple cabinets in a soft White Crane finish, soft-close drawers, custom inserts, pull-out storage, and even a towel drying rack. Top-of-the-line appliances include a KitchenAid gas cooktop with griddle, double wall ovens, Samsung FlexZone 4-door fridge, Miele dishwasher, and LG microwave tucked into the island. The marble backsplash, granite counters, and coffee bar add both style and convenience. There’s plenty of space for snacks, meals, and homework around the oversized island with breakfast bar, while built-in ceiling speakers, 14 adjustable pot lights, and a beverage center make it perfect for entertaining too. Just off the kitchen is a cozy sunken family room with built-in shelving, two skylights, a Travertine Ledgestone fireplace, and even conduit for hiding TV cords—a great spot for movie nights or relaxing with a book. Need more space? The bright living/dining room up front offers beautiful Brazilian cherry hardwood floors and built-in speakers—ideal for family gatherings or play space. Step outside to a sun-soaked backyard with south exposure, fruit trees (apple, pear, plum), a raspberry bush, and an underground sprinkler system to keep it all green. The upper deck (with glass and aluminum railings) and lower patio are perfect for BBQs, hosting friends, or simply enjoying the outdoors. Upstairs, you’ll find four generous bedrooms, all with hardwood floors, and a spacious primary suite that fits a king-size bed, ceiling fan, with a walk-in closet and private ensuite featuring a jetted tub, shower, and make-up counter. The main floor laundry room includes upper cabinets and a sink for added convenience. The walkout basement offers a large rec room, home office, 3-piece bath, and a wine-making room with extra shelving and a second fridge. There’s also a natural gas line for a lower-level BBQ. The oversized garage includes a Challenger car lift and radiant heater—great for hobbyists or storing seasonal vehicles. Major upgrades include triple-pane windows (2018), Trane dual furnace & A/C (2019), solar panels (2024), attic insulation (2024), Gemstone lighting, motorized blinds, 2 Nest thermostats, updated plumbing, new waterline, central Vac, and more. This is a home built for living, growing, and enjoying every season together.
| COMMUNITY | McKenzie Lake |
| PROPERTY TYPE | Detached |
| BUILDING TYPE | House |
| STYLE | 2 Storey |
| YEAR BUILT | 1989 |
| SQUARE FOOTAGE | 2,366 |
| BEDROOMS | 4 |
| BATHROOMS | 4.00 |
| BASEMENT | Finished, Full, Walk-Out To Grade |
| AMENITIES | |
| APPLIANCES | Bar Fridge, Central Air Conditioner, Dishwasher, Double Oven, Dryer, Gas Cooktop, Microwave, Refrigerator, Washer, Water Softener, Window Coverings |
| COOLING | Central Air |
| FIREPLACE | Gas |
| FLOORING | Carpet, Hardwood, Tile |
| HEATING | Forced Air |
| LAUNDRY | Main Level |
| LOT FEATURES | Back Yard, Backs on to Park/Green Space, Close to Clubhouse, Cul-De-Sac, Fruit Trees/Shrub(s), Landscaped, Lawn, Pie Shaped Lot, Private, Underground Sprinklers |
| PARKING | Double Garage Attached, Parking Pad |
| RESTRICTIONS | Restrictive Covenant, Utility Right Of Way |
| ROOF | Asphalt Shingle |
| TITLE | Fee Simple |
| BROKER | Royal LePage Benchmark |
| ROOMS | DIMENSIONS (m) | LEVEL |
|---|---|---|
| Game Room | 39`11" x 17`5" | Lower |
| Flex Space | 12`4" x 7`9" | Lower |
| Furnace/Utility Room | 12`4" x 8`1" | Lower |
| 3pc Bathroom | Lower | |
| 4pc Bathroom | Main | |
| Balcony | 15`8" x 15`8" | Main |
| Laundry | 12`10" x 4`11" | Main |
| Kitchen | 20`11" x 12`6" | Main |
| Dining Room | 10`8" x 10`2" | Main |
| Family Room | 17`6" x 14`6" | Main |
| Bedroom - Primary | 16`7" x 12`7" | Second |
| Bedroom | 11`10" x 10`10" | Second |
| Bedroom | 11`10" x 10`7" | Second |
| Bedroom | 11`11" x 9`4" | Second |
| 4pc Bathroom | Second | |
| 4pc Ensuite bath | Second |

