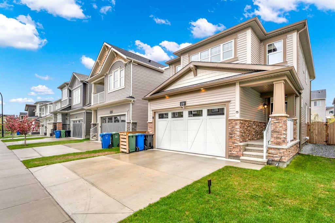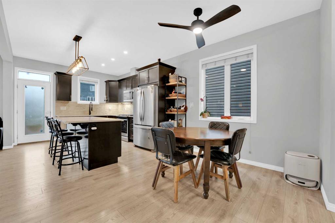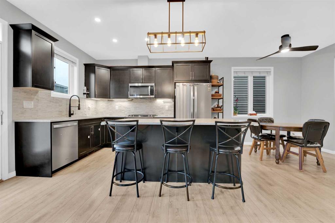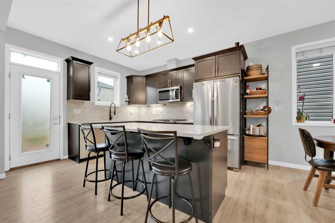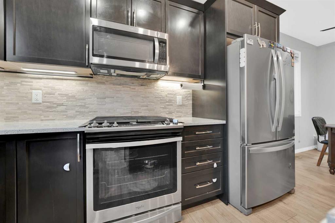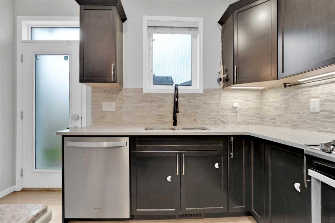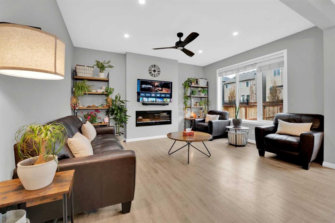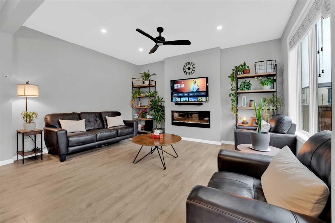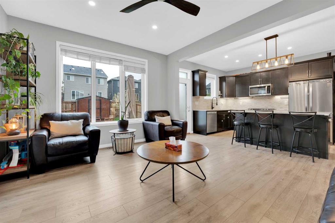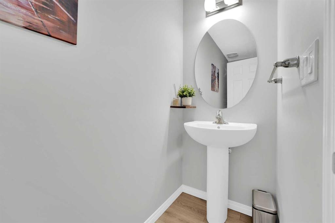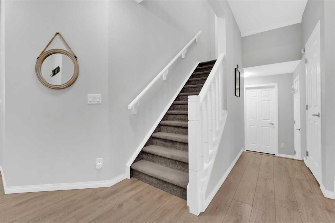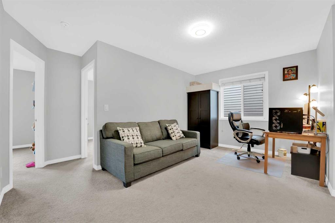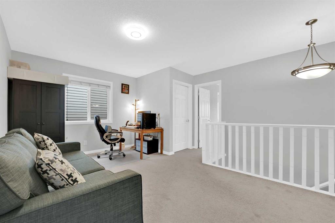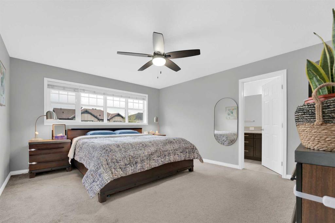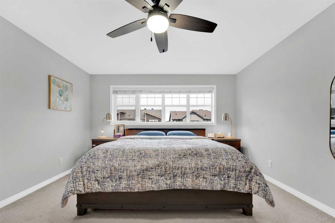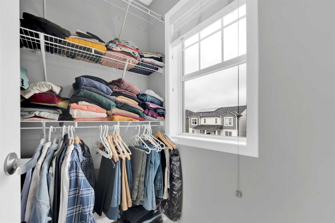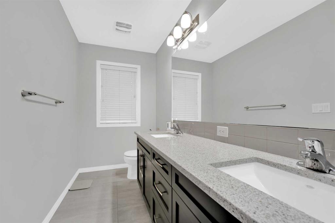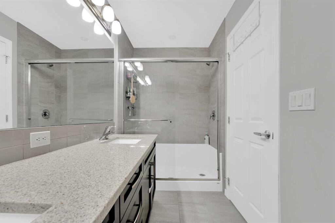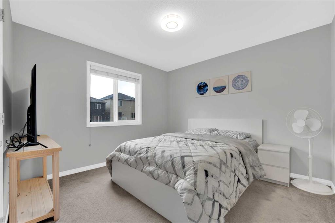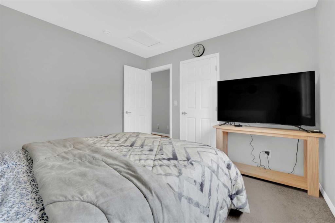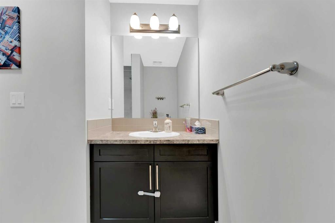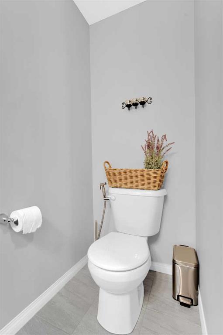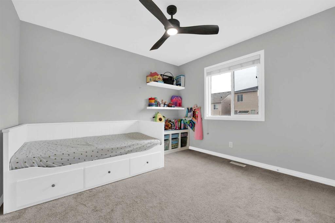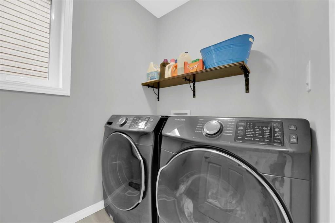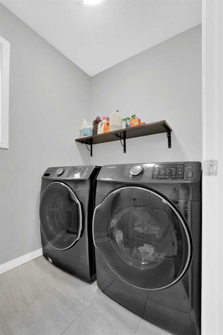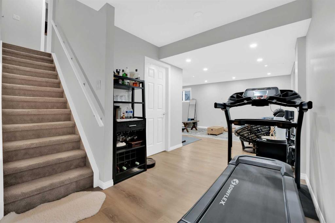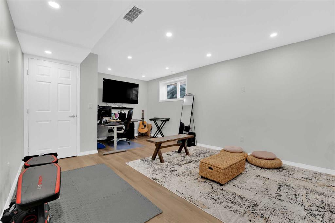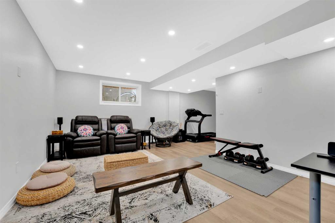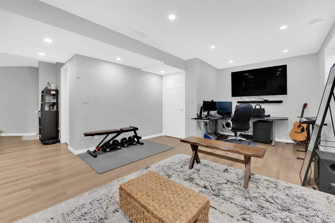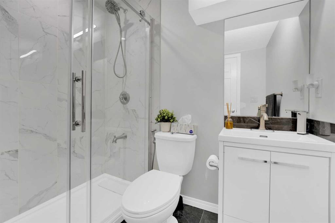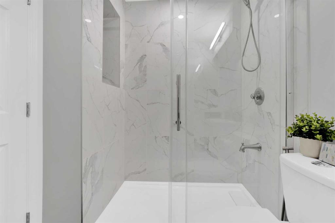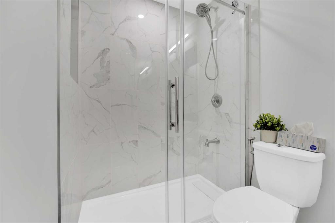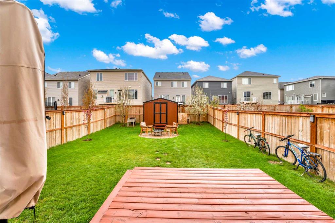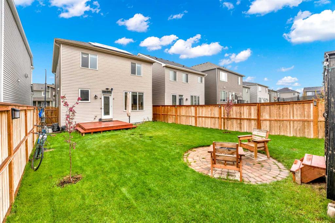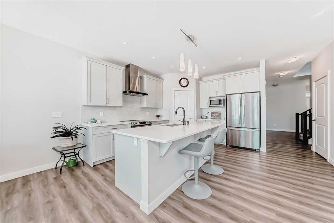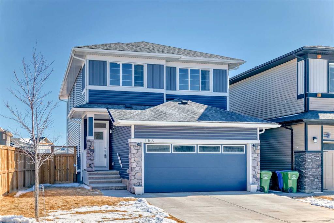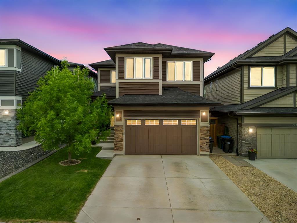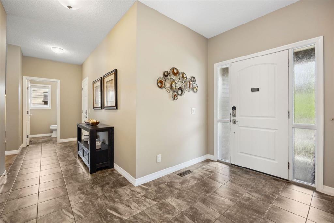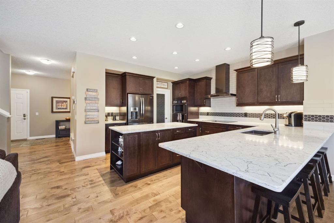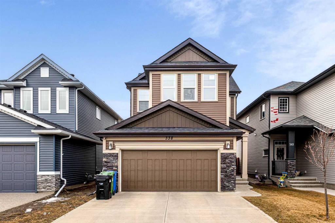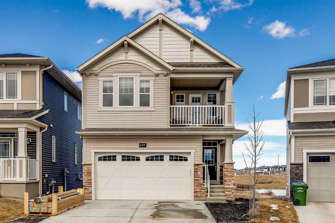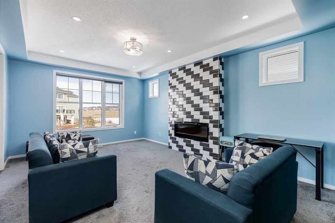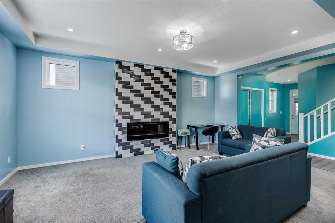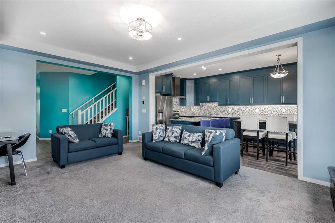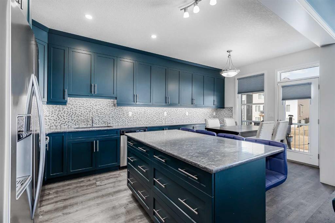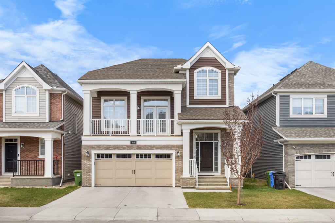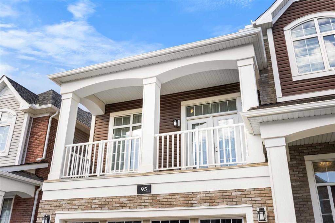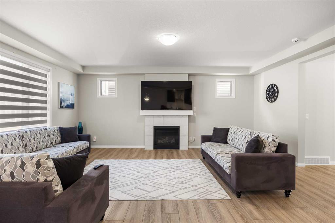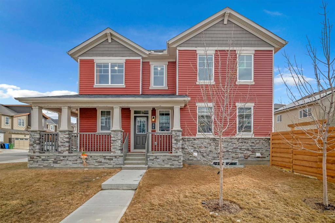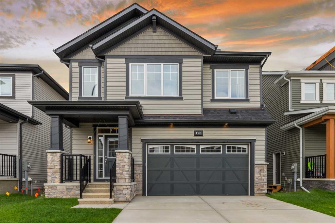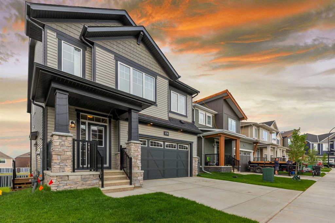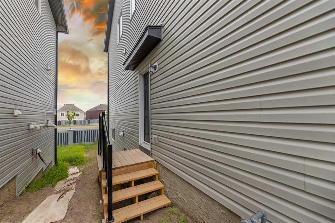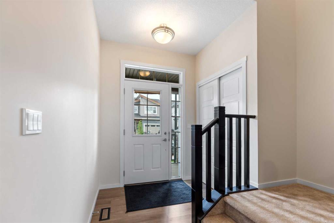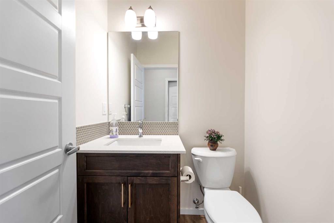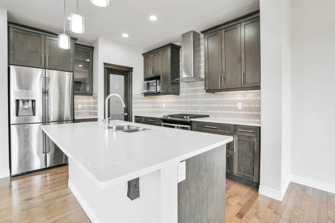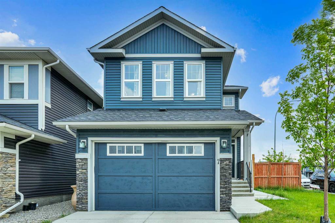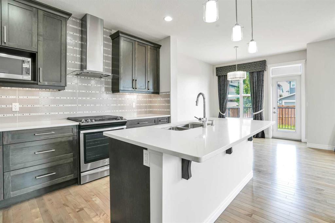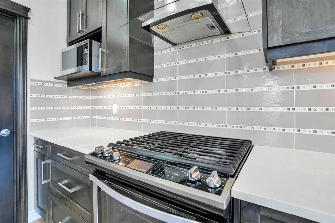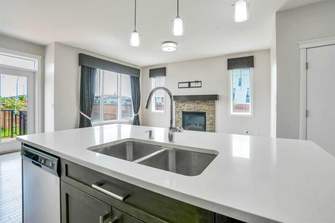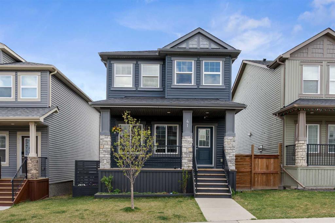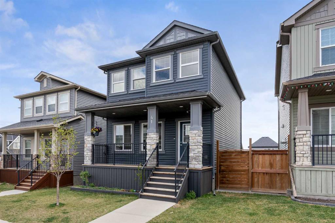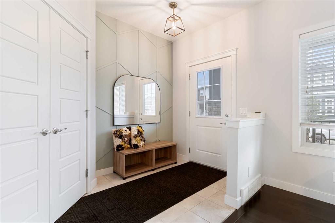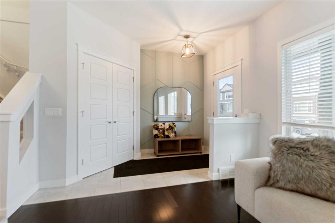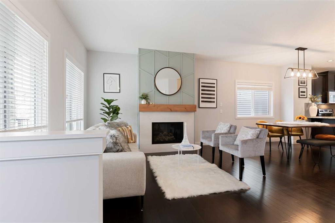226 Carrington Circle NW
Calgary T3P0Y8
MLS® Number: A2223843
$ 729,900
3
BEDROOMS
3 + 1
BATHROOMS
1,705
SQUARE FEET
2019
YEAR BUILT
*** On Traditional Lot *** Built in 2019, this beautifully updated detached home offers over 2,300 sq ft of developed living space. The house has 3 bedrooms, 2.5 baths above grade, plus a finished basement with a rec room, office, and full bath. Recent upgrades include a new roof, siding, gutters, and fascia (2024 – after hail storm), and 10.1 kWh solar system (costing 28k - will be paid off, annual production of 9,400 kwh, zero maintenance and over 23 years warranty left). Enjoy a spacious yard on a deeper lot, deck, patio, shed, and energy-saving features like triple-pane windows and whole-house energy monitoring. Includes smart switches, ceiling fans, 240V EV charger, and upgrade ready to 200-amp service. Located near Stoney Trail and shops, parks and schools, with a structural warranty until 2029.
| COMMUNITY | Carrington |
| PROPERTY TYPE | Detached |
| BUILDING TYPE | House |
| STYLE | 2 Storey |
| YEAR BUILT | 2019 |
| SQUARE FOOTAGE | 1,705 |
| BEDROOMS | 3 |
| BATHROOMS | 4.00 |
| BASEMENT | Finished, Full |
| AMENITIES | |
| APPLIANCES | Dishwasher, Gas Cooktop, Microwave Hood Fan, Refrigerator, Washer/Dryer, Window Coverings |
| COOLING | None |
| FIREPLACE | Electric |
| FLOORING | Carpet, Tile, Vinyl Plank |
| HEATING | Forced Air |
| LAUNDRY | Laundry Room, Upper Level |
| LOT FEATURES | Back Yard, Garden, Low Maintenance Landscape, Rectangular Lot |
| PARKING | Double Garage Attached |
| RESTRICTIONS | Easement Registered On Title, Restrictive Covenant, Utility Right Of Way |
| ROOF | Asphalt Shingle |
| TITLE | Fee Simple |
| BROKER | RE/MAX iRealty Innovations |
| ROOMS | DIMENSIONS (m) | LEVEL |
|---|---|---|
| 3pc Bathroom | 5`10" x 7`0" | Basement |
| Office | 5`6" x 8`6" | Basement |
| Game Room | 16`9" x 27`0" | Basement |
| Furnace/Utility Room | 7`10" x 15`6" | Basement |
| 2pc Bathroom | 3`0" x 9`3" | Main |
| Dining Room | 11`4" x 7`0" | Main |
| Foyer | 8`0" x 9`11" | Main |
| Kitchen | 11`4" x 14`8" | Main |
| Living Room | 12`0" x 15`1" | Main |
| Mud Room | 9`0" x 7`6" | Main |
| 4pc Bathroom | 8`5" x 7`7" | Upper |
| 4pc Ensuite bath | 4`10" x 13`1" | Upper |
| Bedroom | 10`8" x 10`11" | Upper |
| Bedroom | 10`4" x 11`0" | Upper |
| Bonus Room | 15`9" x 17`1" | Upper |
| Laundry | 4`11" x 6`3" | Upper |
| Bedroom - Primary | 13`0" x 15`5" | Upper |
| Walk-In Closet | 4`10" x 6`1" | Upper |


