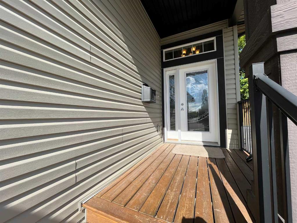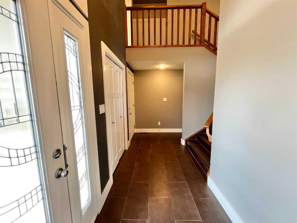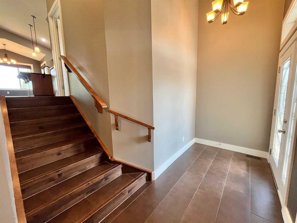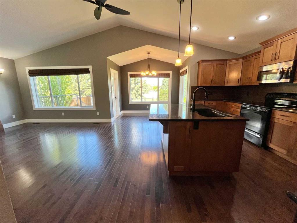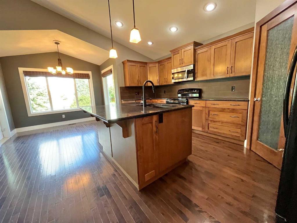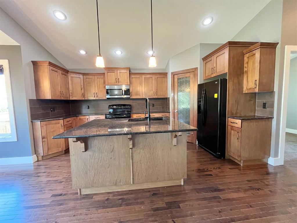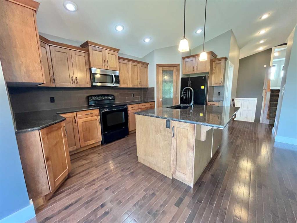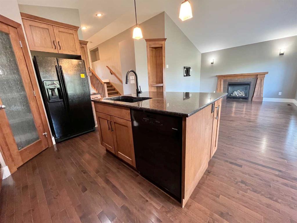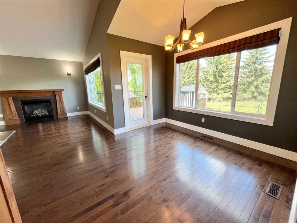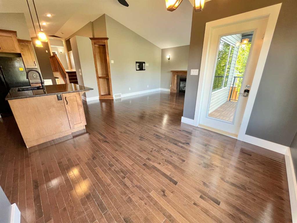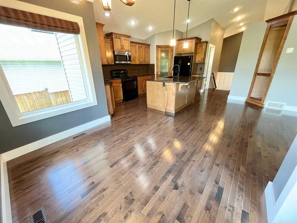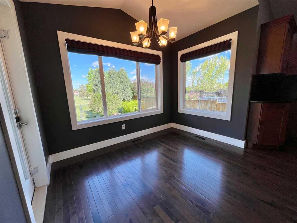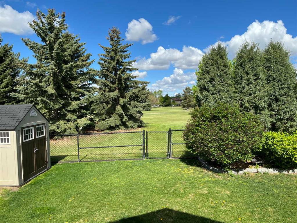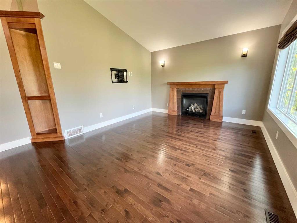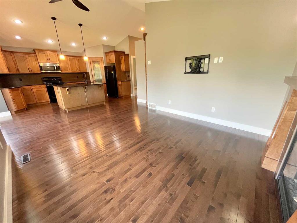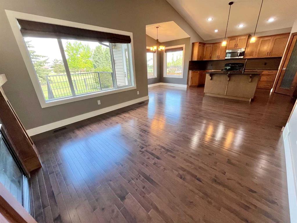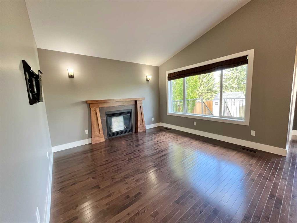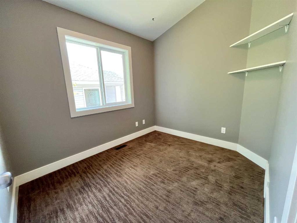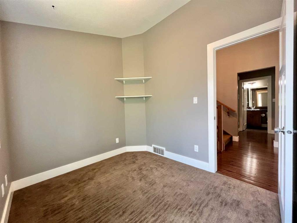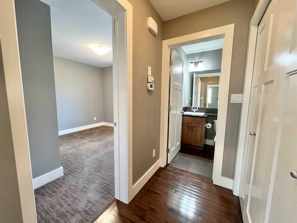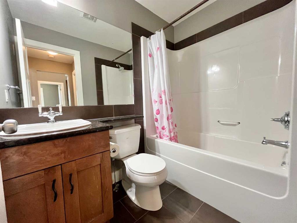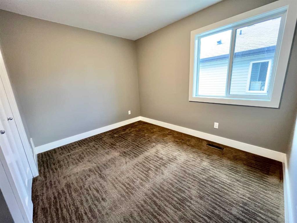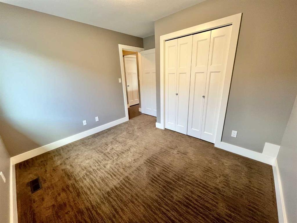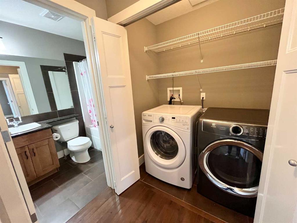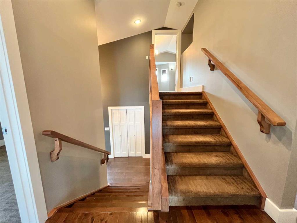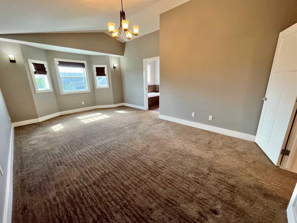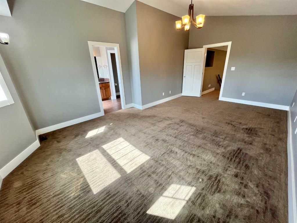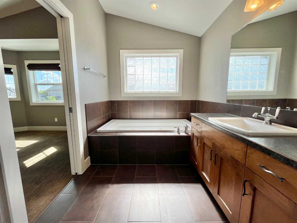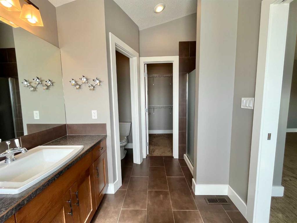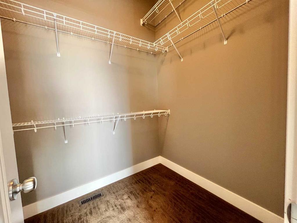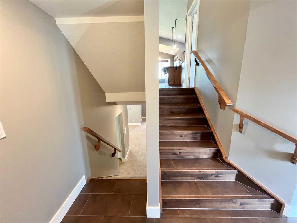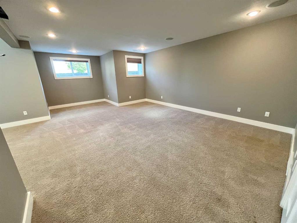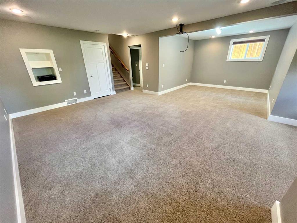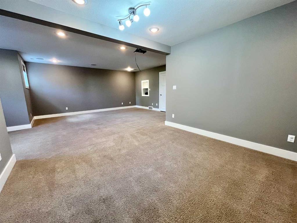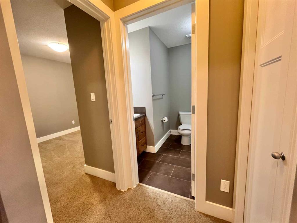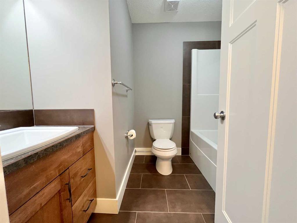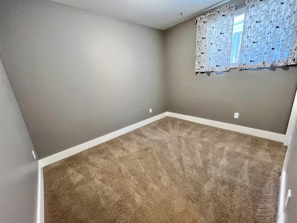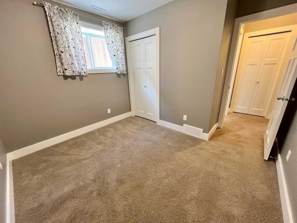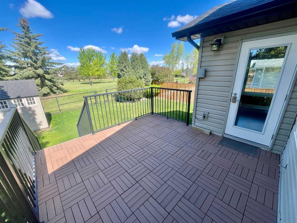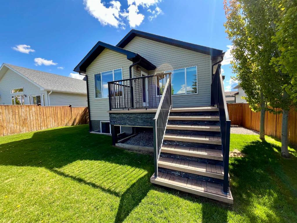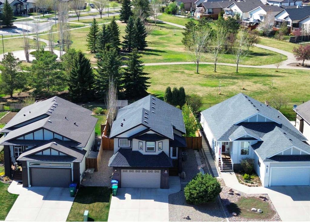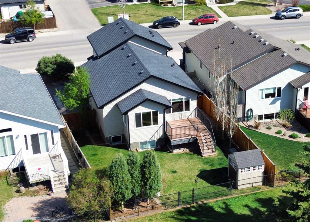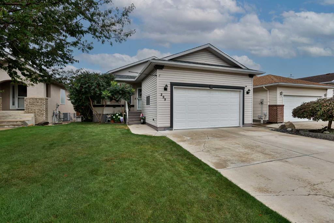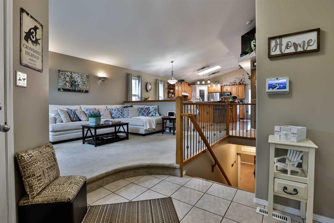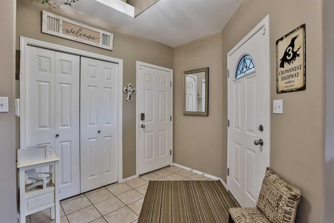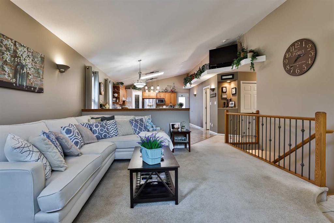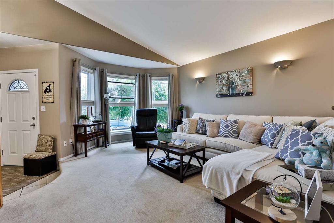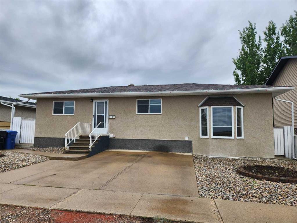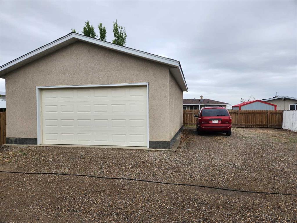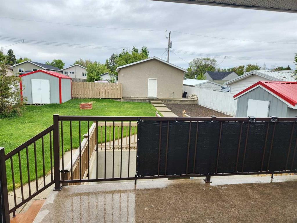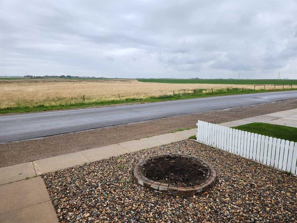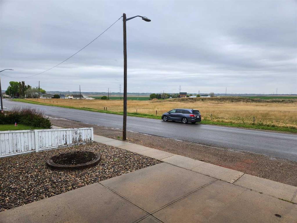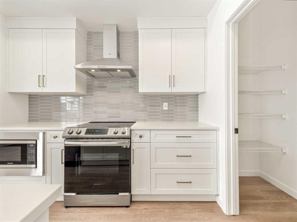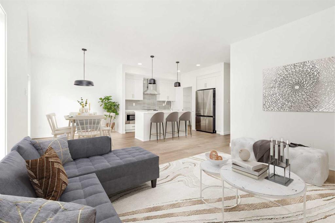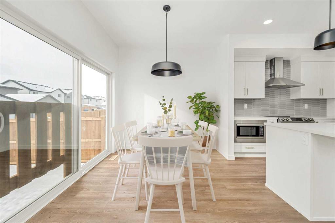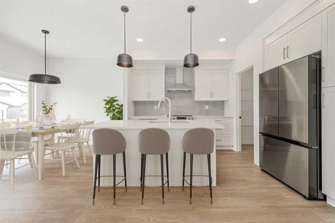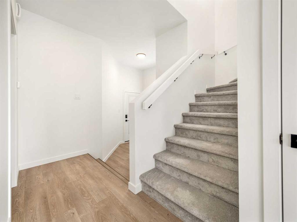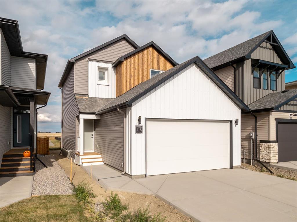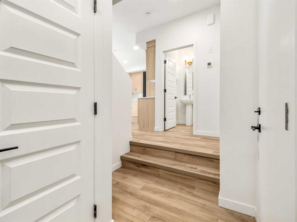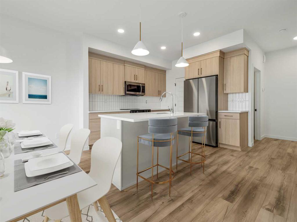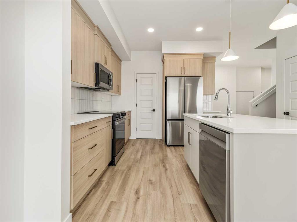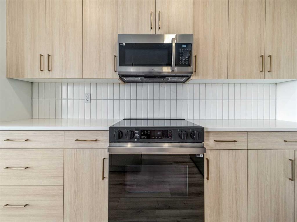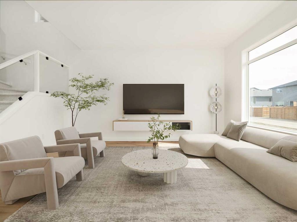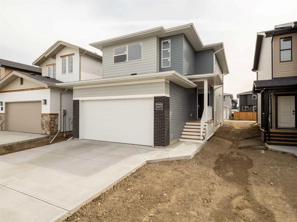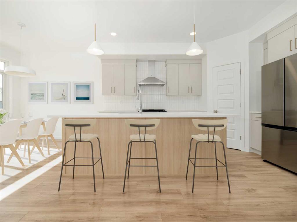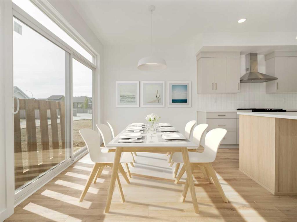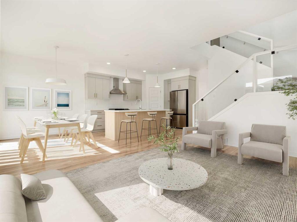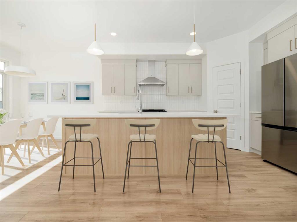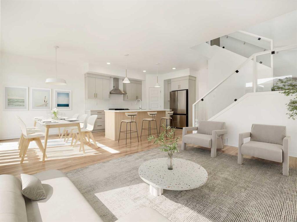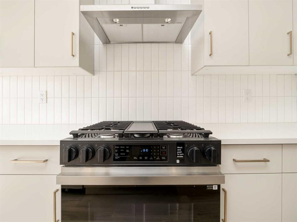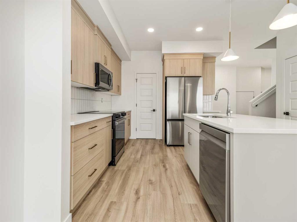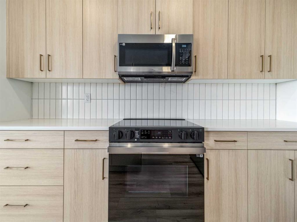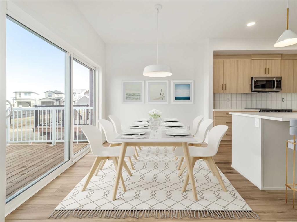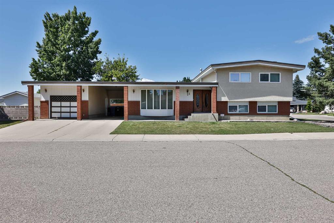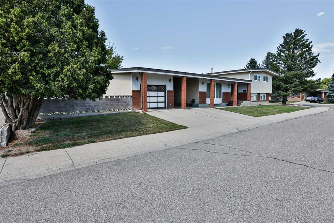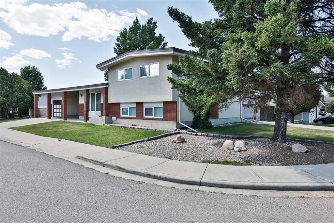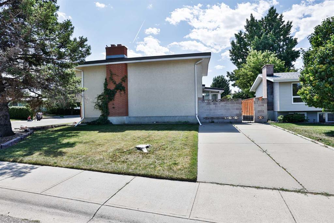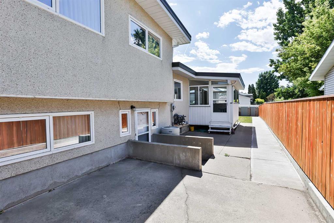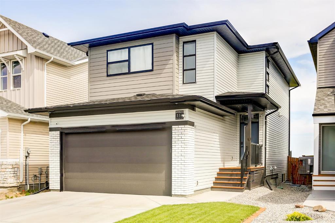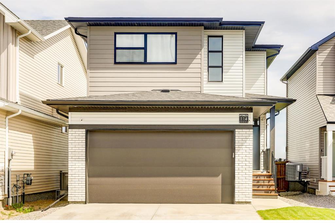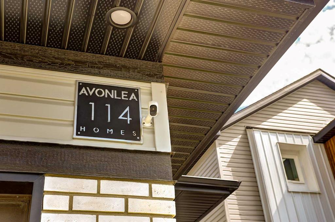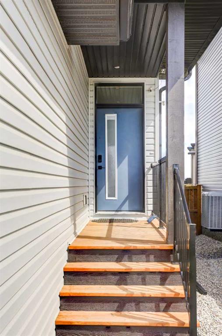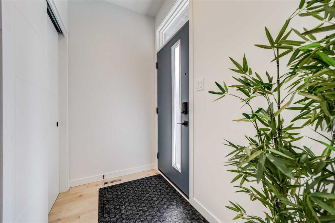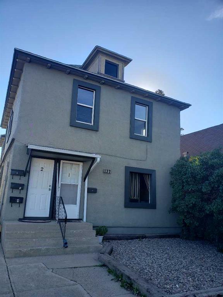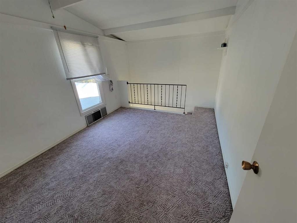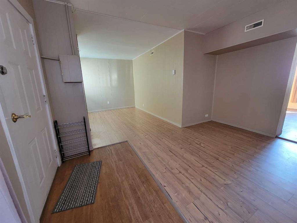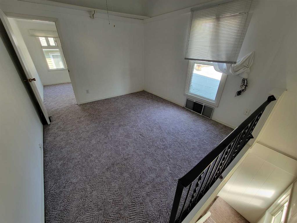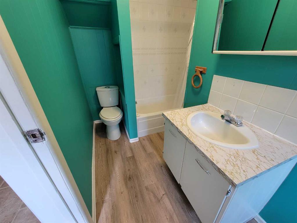226 Lettice Perry Road N
Lethbridge T1H 5M2
MLS® Number: A2223998
$ 529,900
3
BEDROOMS
3 + 0
BATHROOMS
1,313
SQUARE FEET
2010
YEAR BUILT
Welcome to 226 Lettice Perry Road North! This beautiful three bedroom, three bathroom bi-level home with over 2,100 square feet of open-concept space, ideally situated in Legacy Ridge and backing onto the Elizabeth McKillop Park, offers privacy with no neighbours behind and immediate access to walking paths, green space, and nature right from your backdoor. Inside, you will be greeted by tall vaulted ceilings throughout the unit. Beautiful hardwood flooring flows through the open main floor, leading to the large kitchen with granite counter tops and ample cabinet and counter space. Just off the kitchen, the living space offers a gas fireplace, ample sunlight from large windows and a beautiful park view. The main floor also features a spare bedroom, a full bathroom, laundry and an office. Upstairs, the spacious primary suite is sure to impress with a luxurious 4-piece ensuite featuring a jetted tub, vaulted ceilings and a huge walk-in closet. Downstairs, enjoy the fully finished basement that was built for entertainment with a theater-style living room, complete with wiring for an overhead projector and built-in sound system. There is also a spare bedroom and a full bathroom, and ample room to add another bedroom if desired. Get ready to be impressed by a large storage / utility room that wraps under the stairs. Outside, the beautifully landscaped backyard features underground sprinklers and offers private access to the park, making this location truly unmatched. All of this just minutes from schools, shopping, and restaurants—location and lifestyle come together in this remarkable home! Did we mention this home features an attached double car garage and A/C? Don’t miss out, contact your favourite agent today!
| COMMUNITY | Legacy Ridge / Hardieville |
| PROPERTY TYPE | Detached |
| BUILDING TYPE | House |
| STYLE | Bi-Level |
| YEAR BUILT | 2010 |
| SQUARE FOOTAGE | 1,313 |
| BEDROOMS | 3 |
| BATHROOMS | 3.00 |
| BASEMENT | Finished, Full |
| AMENITIES | |
| APPLIANCES | Central Air Conditioner, Dishwasher, Microwave Hood Fan, Refrigerator, Stove(s), Washer/Dryer |
| COOLING | Central Air |
| FIREPLACE | Gas |
| FLOORING | Carpet, Ceramic Tile, Hardwood |
| HEATING | Forced Air |
| LAUNDRY | Main Level |
| LOT FEATURES | Backs on to Park/Green Space, Landscaped, Lawn, No Neighbours Behind, Treed, Underground Sprinklers |
| PARKING | Double Garage Attached, Driveway |
| RESTRICTIONS | None Known |
| ROOF | Asphalt Shingle |
| TITLE | Fee Simple |
| BROKER | CLEARVIEW PROPERTY MANAGEMENT LTD. |
| ROOMS | DIMENSIONS (m) | LEVEL |
|---|---|---|
| Bedroom | 10`7" x 11`5" | Basement |
| Family Room | 25`5" x 24`0" | Basement |
| 4pc Bathroom | 6`11" x 8`9" | Basement |
| 3pc Bathroom | 5`3" x 7`5" | Main |
| 4pc Ensuite bath | 7`5" x 14`0" | Main |
| Bedroom | 11`8" x 11`3" | Main |
| Office | 7`10" x 9`8" | Main |
| Living Room | 11`8" x 12`7" | Main |
| Kitchen | 15`4" x 24`8" | Main |
| Dining Room | 10`0" x 5`9" | Main |
| Bedroom - Primary | 13`11" x 21`10" | Second |


